$564,900 - 4443 Hickory Wild Ct, Clarksville
- 4
- Bedrooms
- 3½
- Baths
- 2,610
- SQ. Feet
- 1.45
- Acres
Nestled on a spacious 1.5-acre lot, this beautifully maintained all-brick home offers the perfect blend of timeless craftsmanship and modern comfort. With 5 bedrooms and 3.5 bathrooms, this home provides ample space for both everyday living and entertaining. The kitchen offers stainless appliances, granite countertops, tile backsplash, and a large pantry. Main level primary suite has 2 large closets, double vanities, jetted garden jacuzzi tub & separate shower with 4 shower heads. There is another bedroom and bathroom on the main level which could be used as a guest suite, office, nursery...There are 3 more bedrooms, a full and half bathroom on the 2nd level - flex room is currently being used as a 2nd level primary suite. Enjoy peaceful mornings and relaxing evenings on the covered patio overlooking the expansive backyard—perfect for gardening, play, or a future pool. With open green space, the property offers a serene natural setting. Other features to note: Amish shed, premium washer & dryer, and permanent holiday trim lighting with lifetime warranty.
Essential Information
-
- MLS® #:
- 2900404
-
- Price:
- $564,900
-
- Bedrooms:
- 4
-
- Bathrooms:
- 3.50
-
- Full Baths:
- 3
-
- Half Baths:
- 1
-
- Square Footage:
- 2,610
-
- Acres:
- 1.45
-
- Year Built:
- 2020
-
- Type:
- Residential
-
- Sub-Type:
- Single Family Residence
-
- Style:
- Traditional
-
- Status:
- Under Contract - Not Showing
Community Information
-
- Address:
- 4443 Hickory Wild Ct
-
- Subdivision:
- Phillips Estates
-
- City:
- Clarksville
-
- County:
- Montgomery County, TN
-
- State:
- TN
-
- Zip Code:
- 37040
Amenities
-
- Utilities:
- Water Available
-
- Parking Spaces:
- 2
-
- # of Garages:
- 2
-
- Garages:
- Garage Faces Front
Interior
-
- Interior Features:
- Ceiling Fan(s)
-
- Appliances:
- Electric Oven, Dishwasher, Microwave, Refrigerator
-
- Heating:
- Central
-
- Cooling:
- Central Air
-
- Fireplace:
- Yes
-
- # of Fireplaces:
- 1
-
- # of Stories:
- 2
Exterior
-
- Roof:
- Asphalt
-
- Construction:
- Frame
School Information
-
- Elementary:
- Oakland Elementary
-
- Middle:
- Rossview Middle
-
- High:
- Rossview High
Additional Information
-
- Date Listed:
- June 4th, 2025
-
- Days on Market:
- 107
Listing Details
- Listing Office:
- Benchmark Realty, Llc
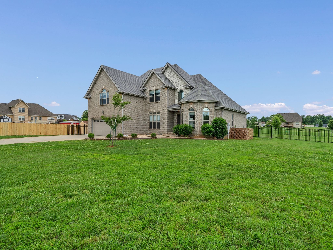
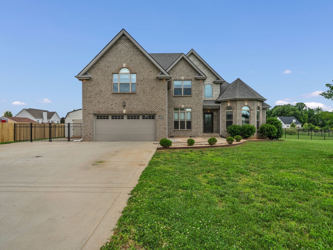
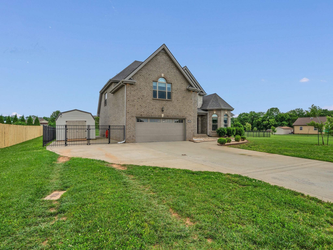
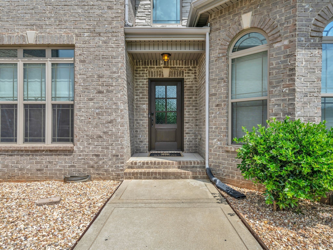
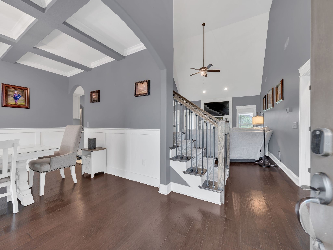
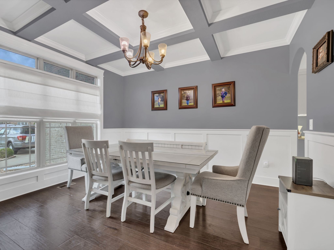
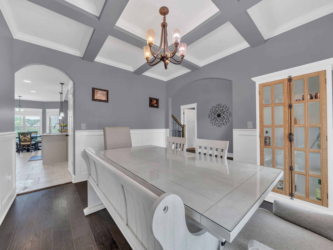
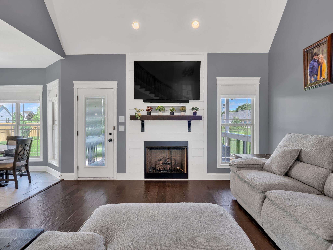
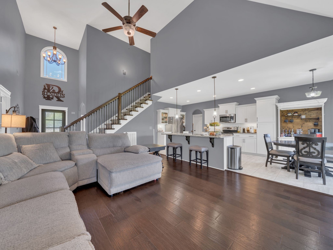
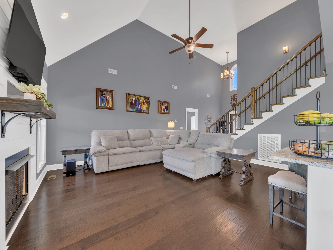
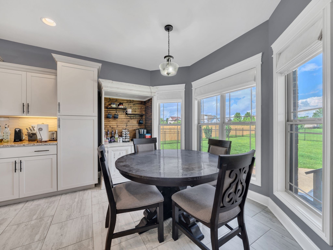
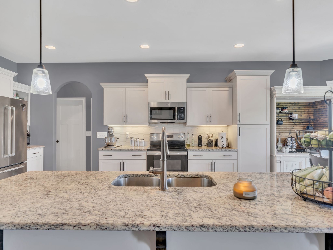
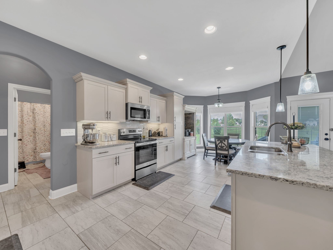
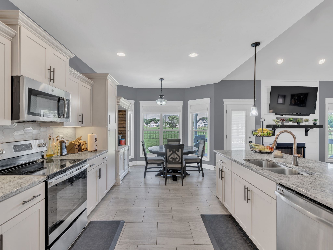
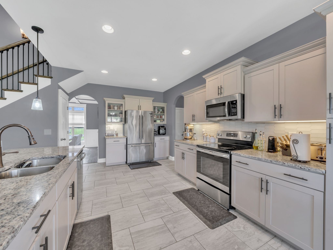
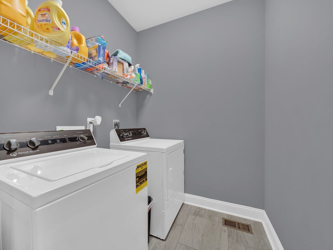
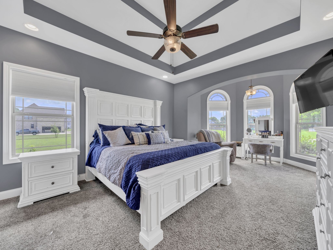
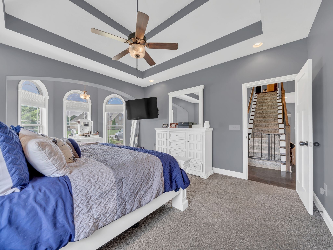
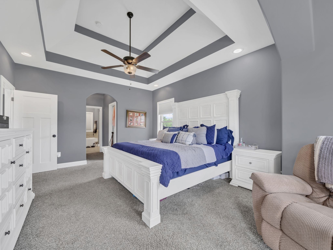
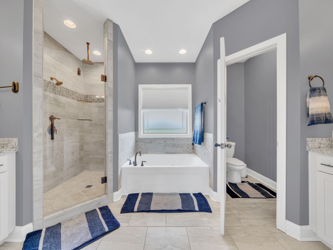
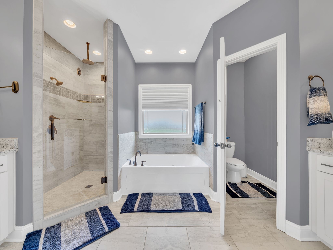
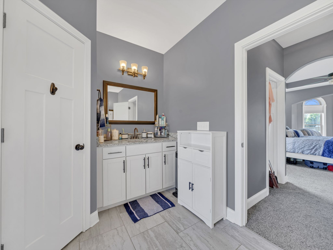
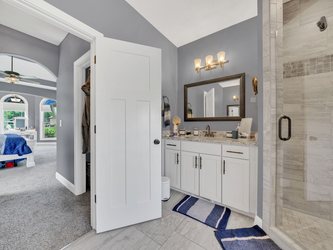
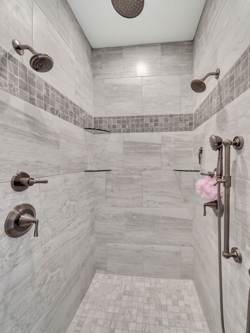
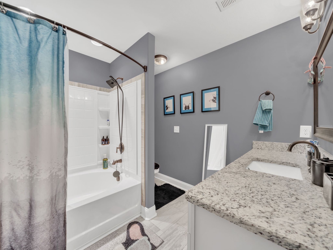
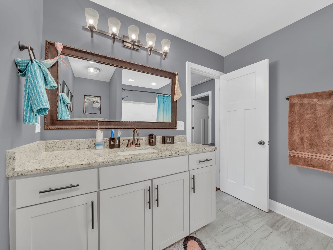
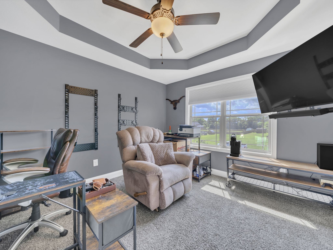
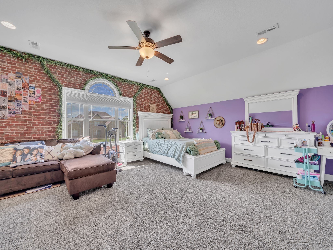
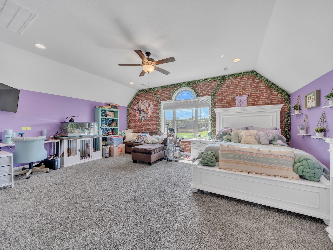
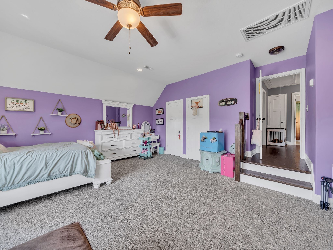
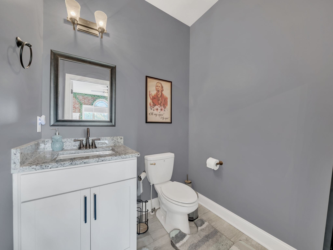
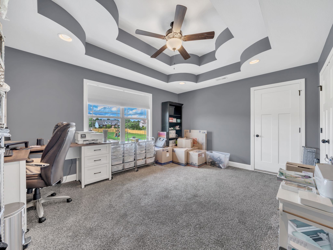
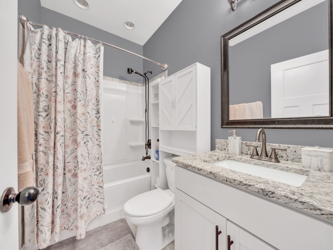
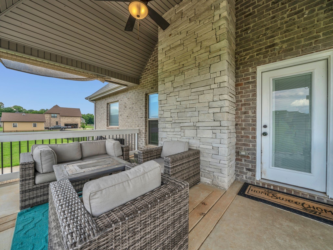
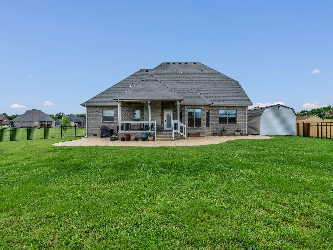
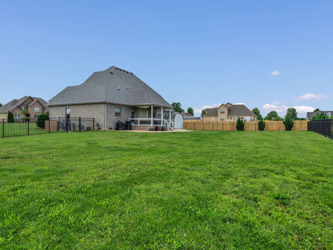
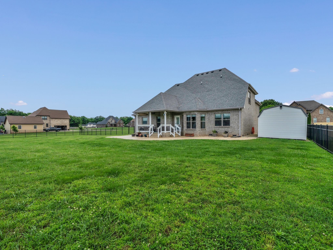
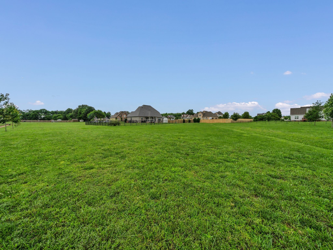
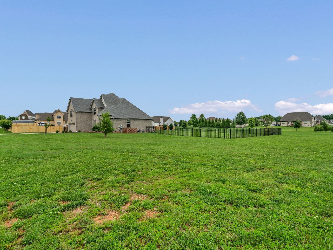
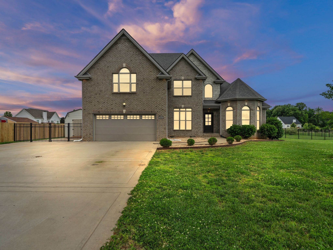
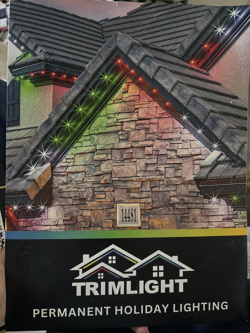
 Copyright 2025 RealTracs Solutions.
Copyright 2025 RealTracs Solutions.