$620,000 - 103 Southwinds Dr, Hermitage
- 3
- Bedrooms
- 2½
- Baths
- 2,633
- SQ. Feet
- 0.88
- Acres
MOTIVATED SELLERS! This may be the Best kept SECRET in Mt Juliet w/ Hermitage address, nestled in a peaceful neighborhood on .88 acres. This Beautiful Stone & Western Cedar home w/2633 sq. ft. 3 beds, 2.5 baths, & a hobby room could be a 4th bedroom. NO HOA!! In 2018, a large gourmet kitchen w/all new ss appliances, cabinets, pantry, flooring, lighting, trash compactor & an undercounter drink fridge, as well as a sunroom, were added. This kitchen is truly the heart of the home with a wall of windows to view the foliage & wildlife. In 2023, the roof of the home & the roof of the detached garage were replaced & the entire outside of the home was painted (stained). This home offers lots of storage. The lower HVAC unit installed in 2016, & upper unit in 2021. Enjoy a 2-car attached & a 2-car detached garage w/lighting & electric outlets. Closed Circuit Security Cameras remain. 3 Miles to I40 & Providence shopping, restaurants & Long Hunter State Park, Minutes to BNA Airport , downtown Nashville, Pine Creek Golf Course, Percy Priest Lake & so much more! Wilson County Schools.
Essential Information
-
- MLS® #:
- 2900278
-
- Price:
- $620,000
-
- Bedrooms:
- 3
-
- Bathrooms:
- 2.50
-
- Full Baths:
- 2
-
- Half Baths:
- 1
-
- Square Footage:
- 2,633
-
- Acres:
- 0.88
-
- Year Built:
- 1987
-
- Type:
- Residential
-
- Sub-Type:
- Single Family Residence
-
- Status:
- Active
Community Information
-
- Address:
- 103 Southwinds Dr
-
- Subdivision:
- Southwinds
-
- City:
- Hermitage
-
- County:
- Wilson County, TN
-
- State:
- TN
-
- Zip Code:
- 37076
Amenities
-
- Amenities:
- Underground Utilities
-
- Utilities:
- Electricity Available, Natural Gas Available, Water Available, Cable Connected
-
- Parking Spaces:
- 4
-
- # of Garages:
- 4
-
- Garages:
- Garage Door Opener, Attached/Detached, Asphalt
Interior
-
- Interior Features:
- Ceiling Fan(s), Extra Closets, High Ceilings, Pantry, Walk-In Closet(s), High Speed Internet, Kitchen Island
-
- Appliances:
- Built-In Electric Oven, Built-In Electric Range, Trash Compactor, Dishwasher, Disposal, Microwave
-
- Heating:
- Central, Electric, Natural Gas
-
- Cooling:
- Central Air
-
- Fireplace:
- Yes
-
- # of Fireplaces:
- 1
-
- # of Stories:
- 2
Exterior
-
- Lot Description:
- Wooded
-
- Roof:
- Shingle
-
- Construction:
- Stone, Wood Siding
School Information
-
- Elementary:
- Rutland Elementary
-
- Middle:
- Gladeville Middle School
-
- High:
- Wilson Central High School
Additional Information
-
- Date Listed:
- June 13th, 2025
-
- Days on Market:
- 96
Listing Details
- Listing Office:
- Benchmark Realty, Llc
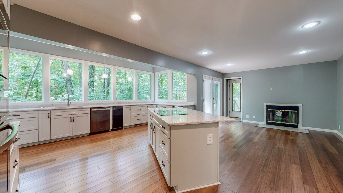
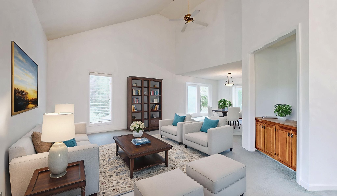
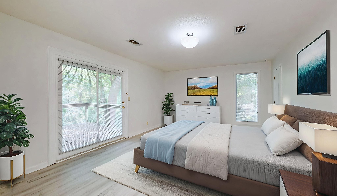
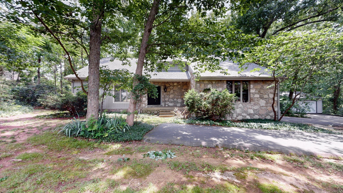
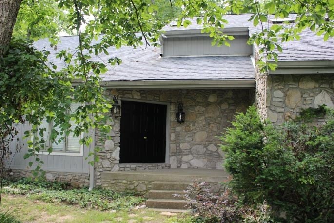
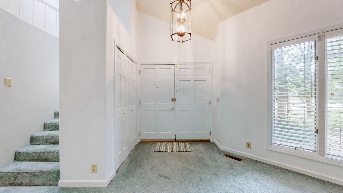
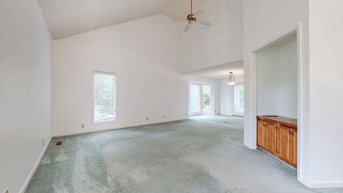
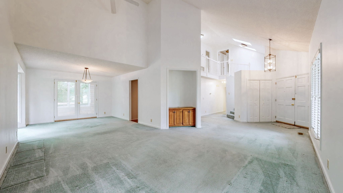
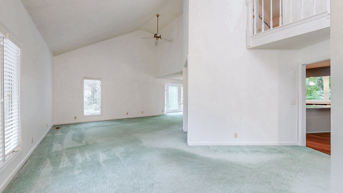
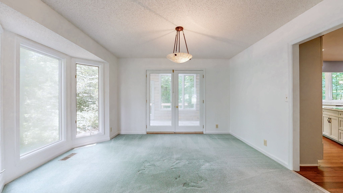
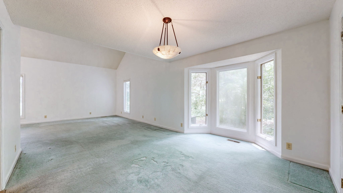
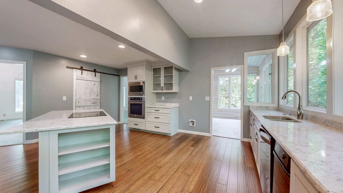
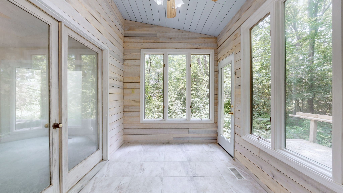
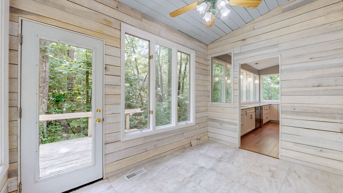
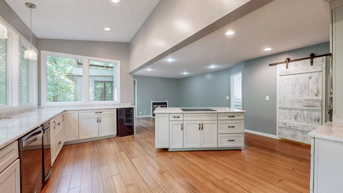
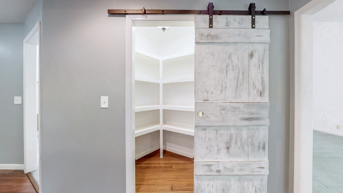
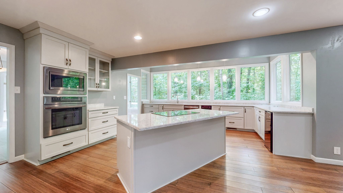
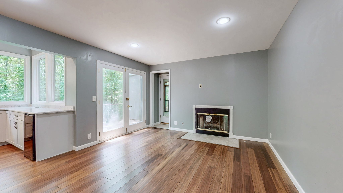
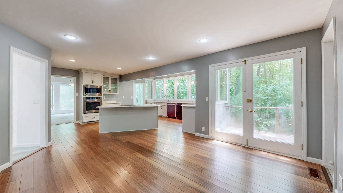
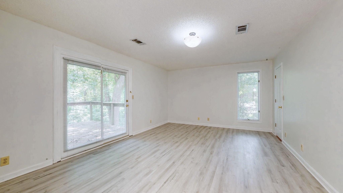
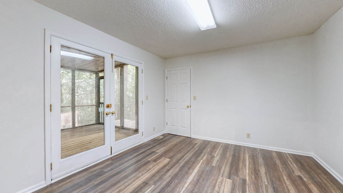
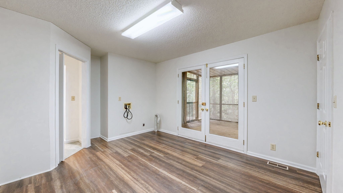
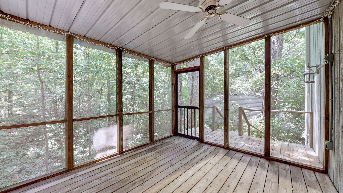
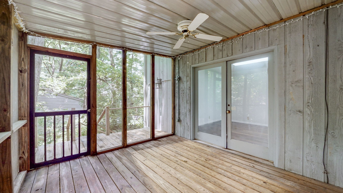
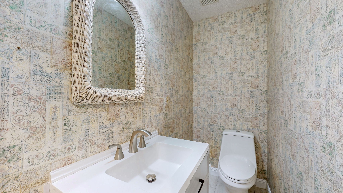
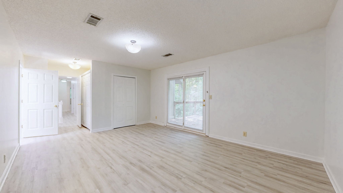
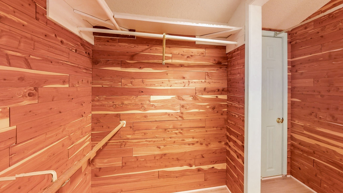
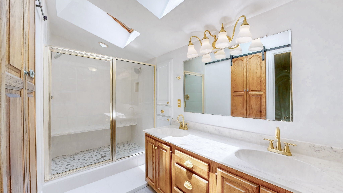
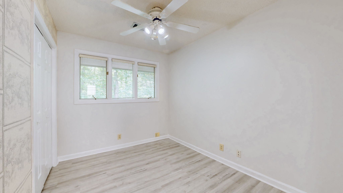
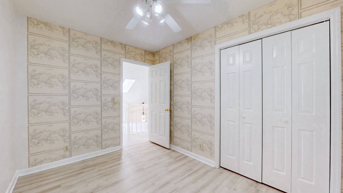
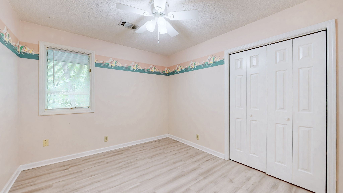
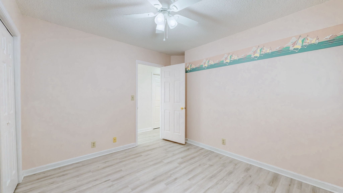
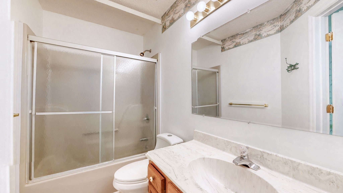
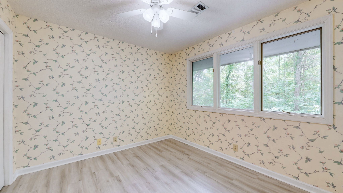
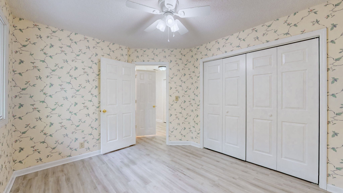
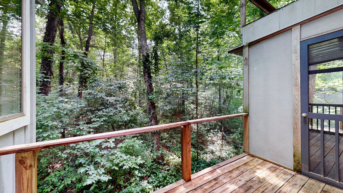
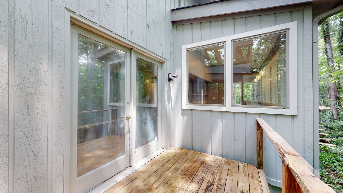
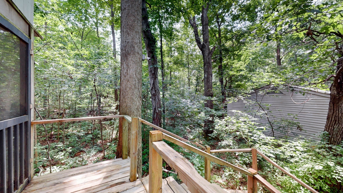
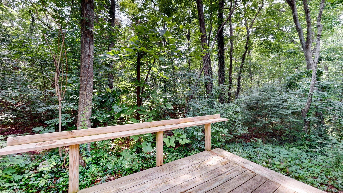
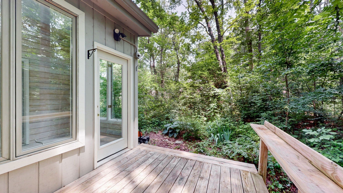
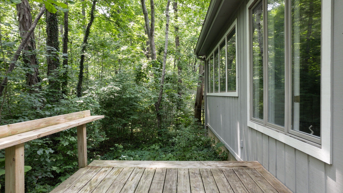
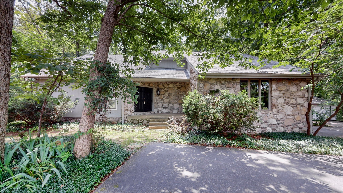
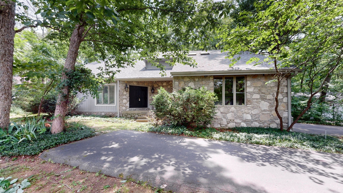
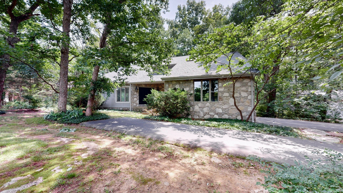
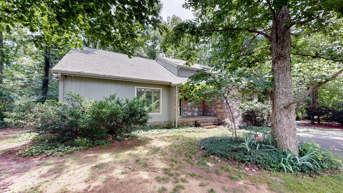
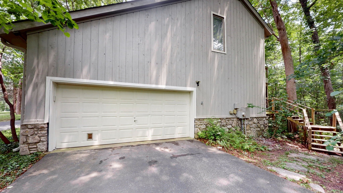
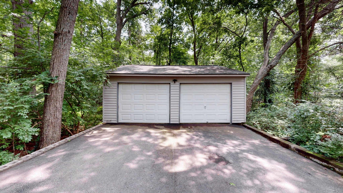
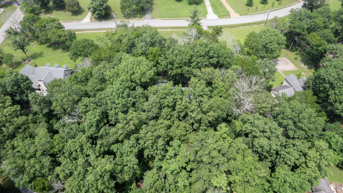
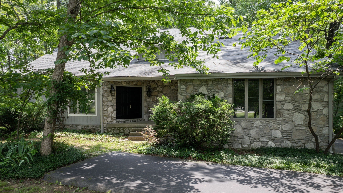
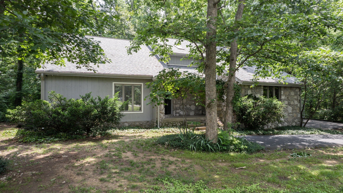
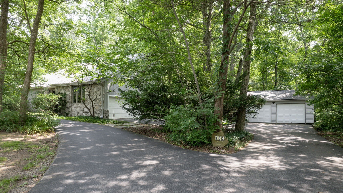
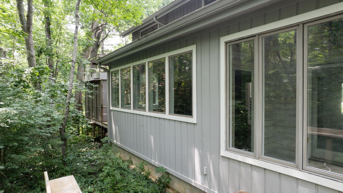
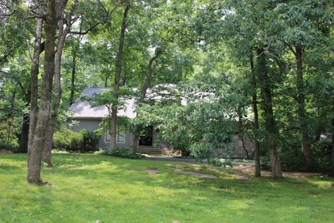
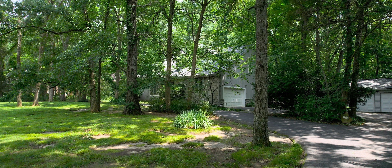
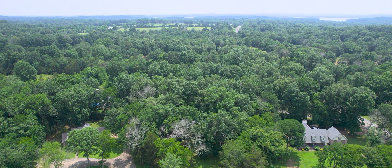
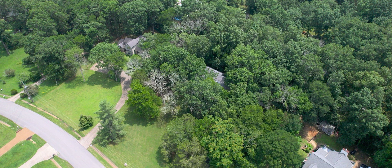
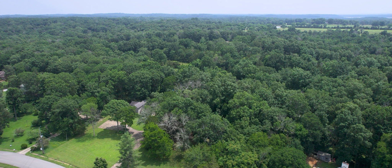
 Copyright 2025 RealTracs Solutions.
Copyright 2025 RealTracs Solutions.