$1,500,000 - 4156 Outer Dr, Nashville
- 5
- Bedrooms
- 4
- Baths
- 3,968
- SQ. Feet
- 0.08
- Acres
Charming newer Dutch Colonial style home on a fantastic quiet street. Enjoy plenty of flex space, outdoor kitchen, detached 2-car garage, front and back yard space, level lot, basketball court at rear driveway, primary suite downstairs, chef's kitchen with gas cooktop & griddle, built-in ice-maker, water dispenser, farmhouse sink, eat-in island, double ovens, pull-down hidden knife block, & more! Property taxes shown are from the latest estimate from Nashville.gov after the 2025 re-appraisal.
Essential Information
-
- MLS® #:
- 2900107
-
- Price:
- $1,500,000
-
- Bedrooms:
- 5
-
- Bathrooms:
- 4.00
-
- Full Baths:
- 4
-
- Square Footage:
- 3,968
-
- Acres:
- 0.08
-
- Year Built:
- 2014
-
- Type:
- Residential
-
- Sub-Type:
- Horizontal Property Regime - Detached
-
- Style:
- Colonial
-
- Status:
- Under Contract - Showing
Community Information
-
- Address:
- 4156 Outer Dr
-
- Subdivision:
- 4156 Outer Drive Cottages
-
- City:
- Nashville
-
- County:
- Davidson County, TN
-
- State:
- TN
-
- Zip Code:
- 37204
Amenities
-
- Utilities:
- Electricity Available, Water Available
-
- Parking Spaces:
- 4
-
- # of Garages:
- 2
-
- Garages:
- Garage Door Opener, Detached, Concrete
Interior
-
- Interior Features:
- Entrance Foyer, High Ceilings, Open Floorplan, Pantry, Redecorated, Smart Thermostat, Walk-In Closet(s), Primary Bedroom Main Floor
-
- Appliances:
- Built-In Electric Oven, Double Oven, Electric Oven, Gas Range, Dishwasher, Disposal, Ice Maker, Refrigerator, Stainless Steel Appliance(s)
-
- Heating:
- Central, Forced Air, Natural Gas
-
- Cooling:
- Central Air, Electric
-
- Fireplace:
- Yes
-
- # of Fireplaces:
- 1
-
- # of Stories:
- 2
Exterior
-
- Exterior Features:
- Gas Grill, Smart Lock(s)
-
- Roof:
- Asphalt
-
- Construction:
- Fiber Cement, Frame
School Information
-
- Elementary:
- Percy Priest Elementary
-
- Middle:
- John Trotwood Moore Middle
-
- High:
- Hillsboro Comp High School
Additional Information
-
- Date Listed:
- June 5th, 2025
-
- Days on Market:
- 19
Listing Details
- Listing Office:
- Parks Compass
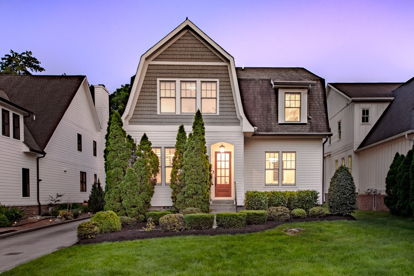
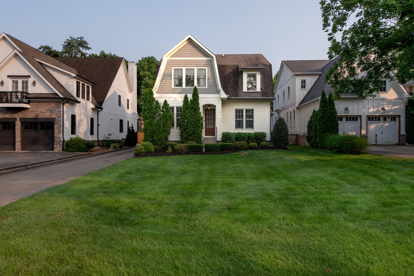
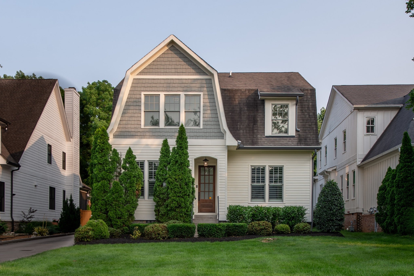
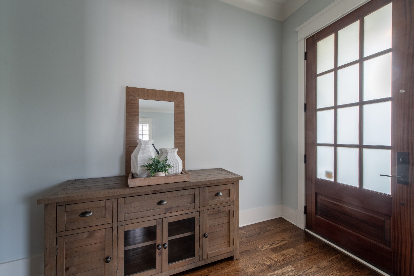
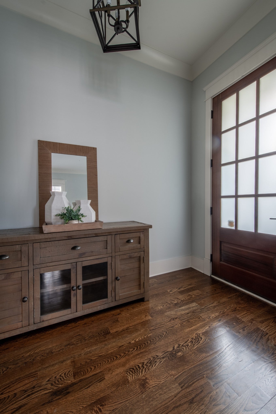
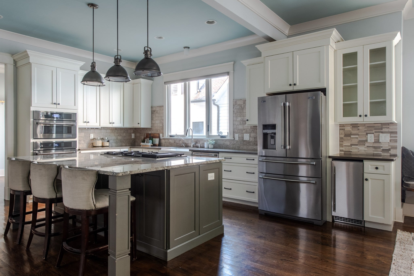
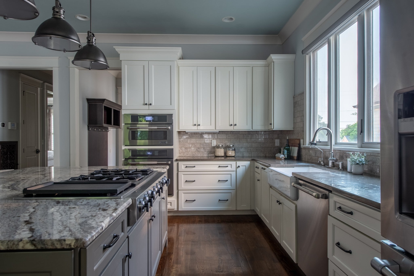
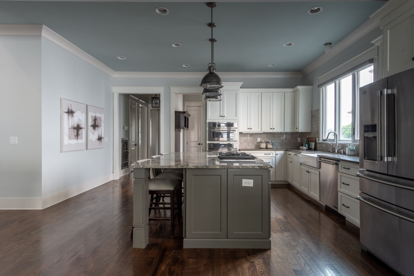
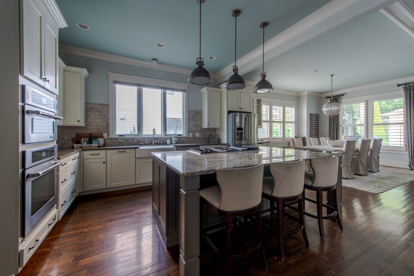
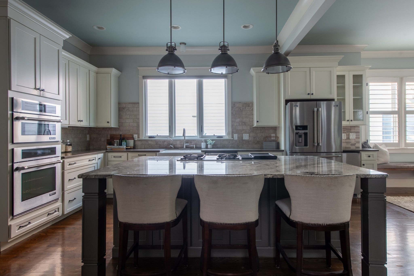
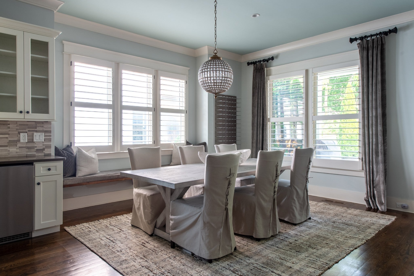
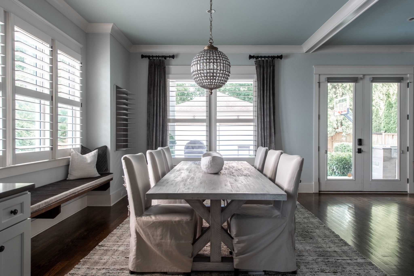
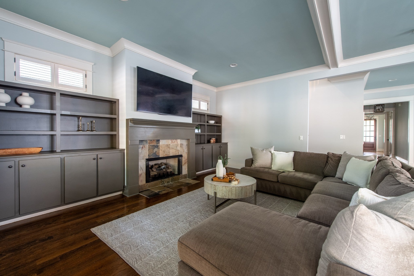
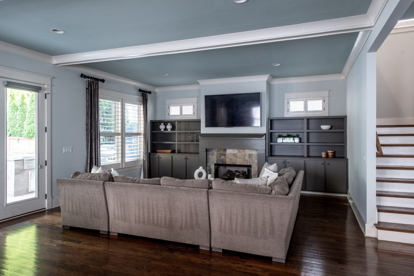
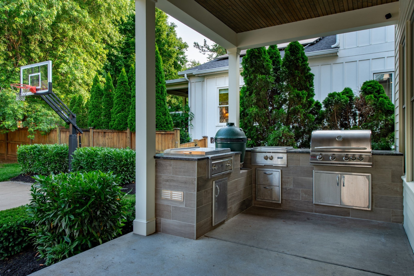
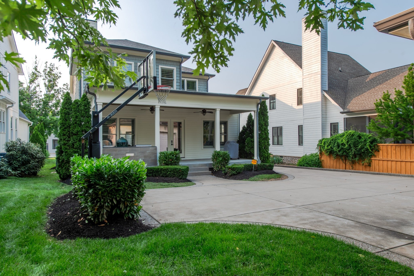
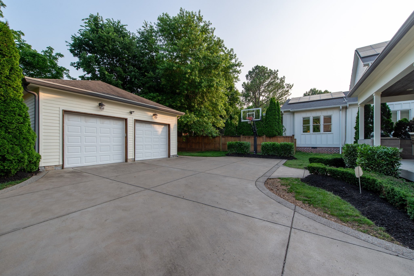
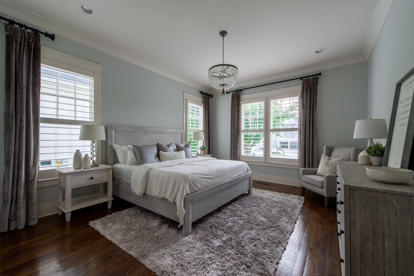
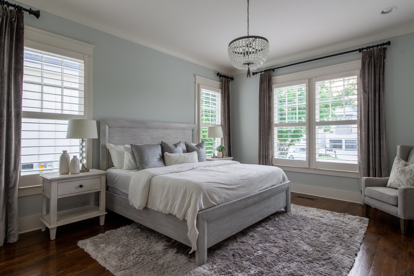
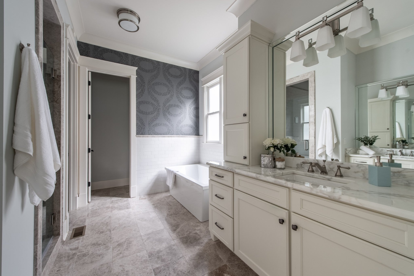
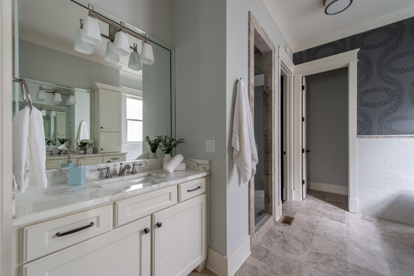
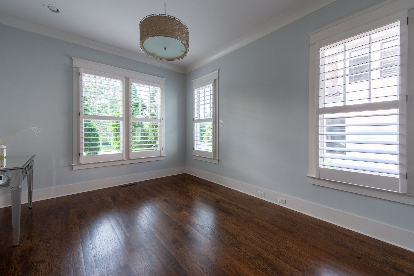
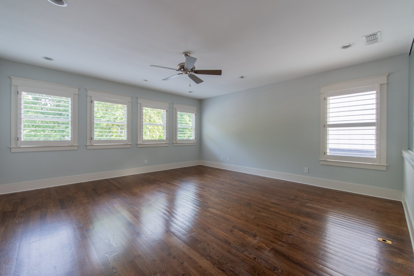
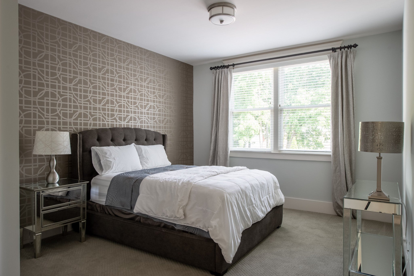
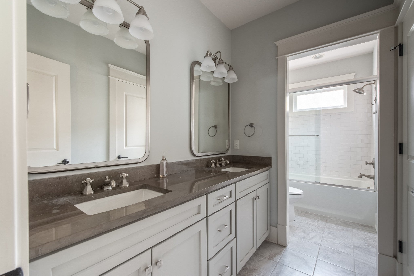
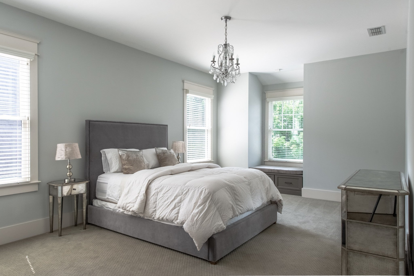
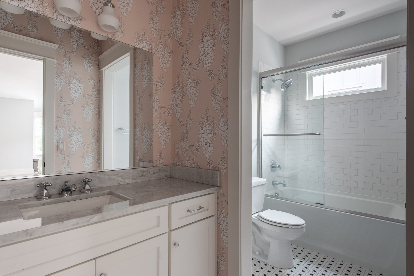
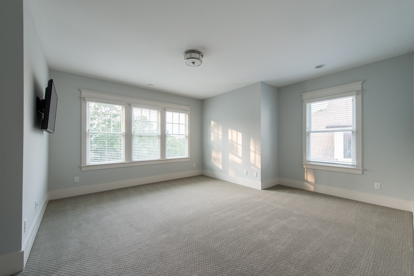
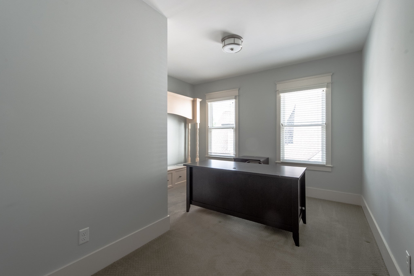
 Copyright 2025 RealTracs Solutions.
Copyright 2025 RealTracs Solutions.