$1,170,000 - 9450 Norwood Dr, Brentwood
- 4
- Bedrooms
- 3½
- Baths
- 3,714
- SQ. Feet
- 0.34
- Acres
Welcome to this beautifully updated and freshly painted 4-bedroom, 3.5-bath home nestled on a .34-acre lot in one of Brentwood’s most sought-after neighborhoods. The lush, professionally landscaped yard offers a peaceful, private setting that feels like your own personal retreat. Step outside to a covered outdoor living space designed for entertaining year-round, complete with a wood-burning fireplace, built-in grill, and fire pit. Inside, you’ll find a warm and inviting layout featuring hardwood floors throughout, a renovated kitchen with granite countertops, a center island, and stainless steel appliances. Bathrooms have also been updated with granite finishes for a polished touch. This home is just a short walk to Kenrose Elementary and conveniently connects to the Brentwood Trail System, making it easy to enjoy the outdoors. Zoned for top-rated Williamson County schools and minutes from shopping, dining, and major interstates, this home truly checks every box for comfort, convenience, and location.
Essential Information
-
- MLS® #:
- 2900030
-
- Price:
- $1,170,000
-
- Bedrooms:
- 4
-
- Bathrooms:
- 3.50
-
- Full Baths:
- 3
-
- Half Baths:
- 1
-
- Square Footage:
- 3,714
-
- Acres:
- 0.34
-
- Year Built:
- 1997
-
- Type:
- Residential
-
- Sub-Type:
- Single Family Residence
-
- Style:
- Traditional
-
- Status:
- Under Contract - Showing
Community Information
-
- Address:
- 9450 Norwood Dr
-
- Subdivision:
- Raintree Forest So Sec 7
-
- City:
- Brentwood
-
- County:
- Williamson County, TN
-
- State:
- TN
-
- Zip Code:
- 37027
Amenities
-
- Amenities:
- Pool, Underground Utilities, Trail(s)
-
- Utilities:
- Electricity Available, Water Available, Cable Connected
-
- Parking Spaces:
- 2
-
- # of Garages:
- 2
-
- Garages:
- Garage Door Opener, Garage Faces Side
Interior
-
- Interior Features:
- Bookcases, Built-in Features, Ceiling Fan(s), Entrance Foyer, Extra Closets, High Ceilings, Pantry, Storage, Walk-In Closet(s), High Speed Internet
-
- Appliances:
- Double Oven, Electric Oven, Cooktop, Dishwasher, Disposal, Dryer, Microwave, Refrigerator, Stainless Steel Appliance(s), Washer
-
- Heating:
- Central, Natural Gas
-
- Cooling:
- Central Air, Electric
-
- Fireplace:
- Yes
-
- # of Fireplaces:
- 2
-
- # of Stories:
- 2
Exterior
-
- Exterior Features:
- Gas Grill
-
- Lot Description:
- Private, Sloped
-
- Roof:
- Asphalt
-
- Construction:
- Brick
School Information
-
- Elementary:
- Kenrose Elementary
-
- Middle:
- Woodland Middle School
-
- High:
- Ravenwood High School
Additional Information
-
- Date Listed:
- June 10th, 2025
-
- Days on Market:
- 20
Listing Details
- Listing Office:
- Redfin
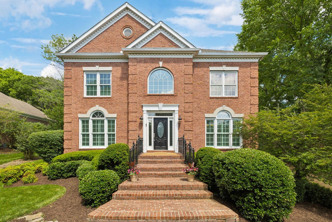
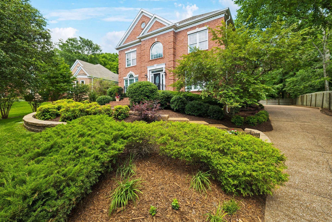
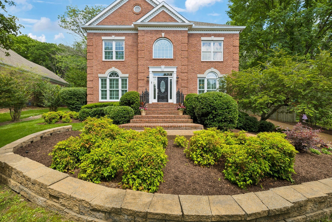






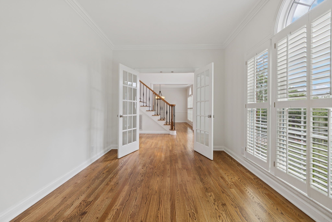

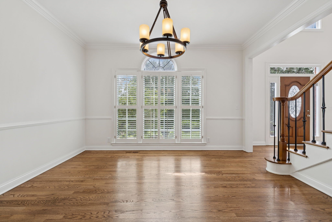

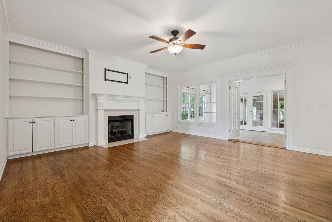

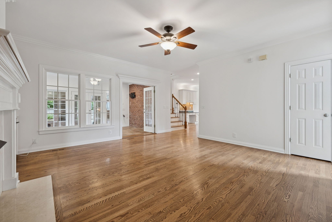
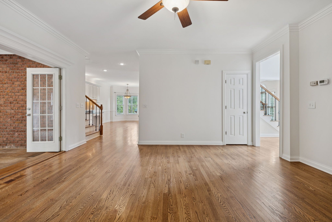

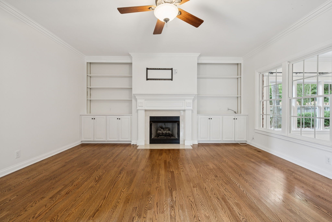
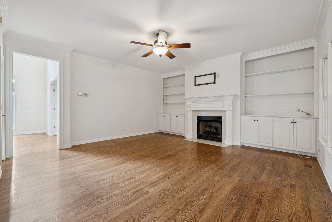

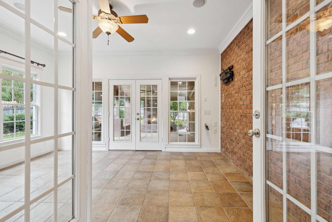
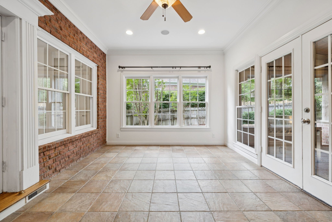

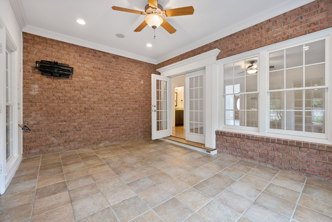

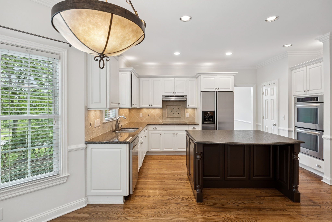
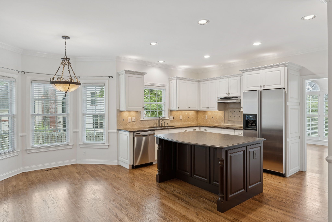
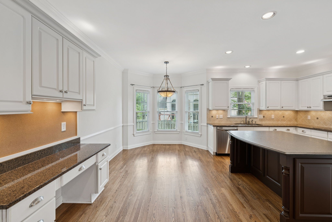
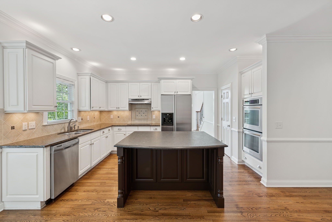






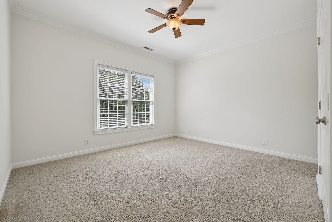

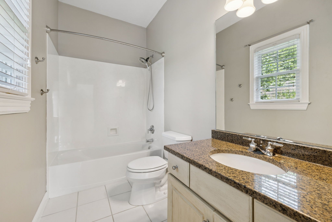

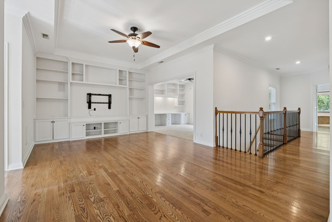


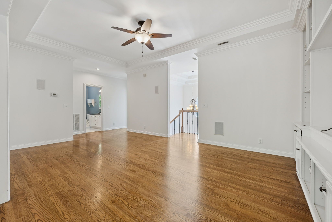

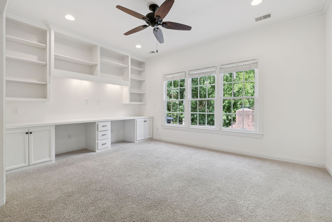
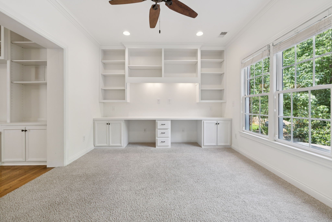
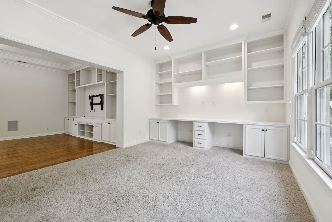
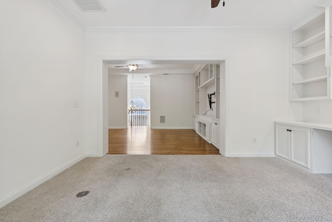



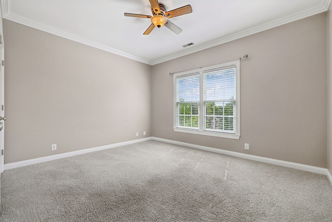
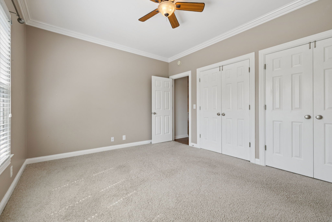
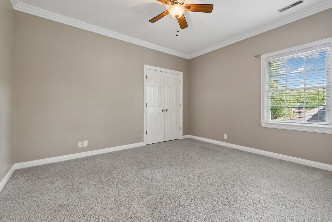

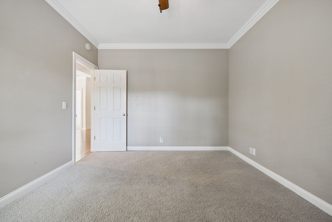
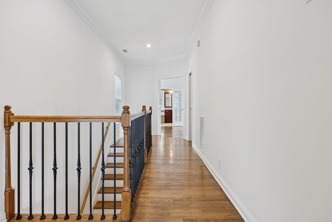



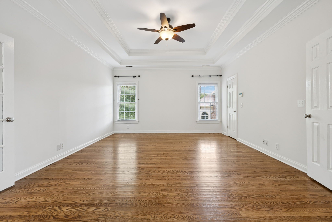
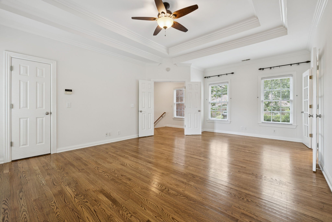
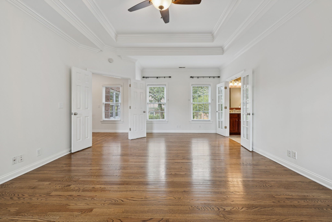



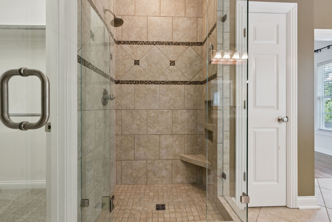
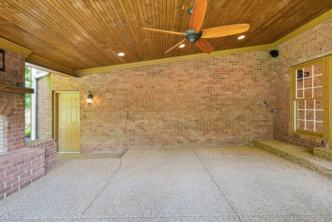
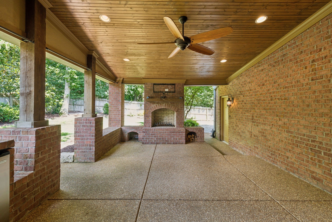





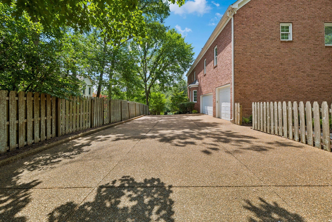

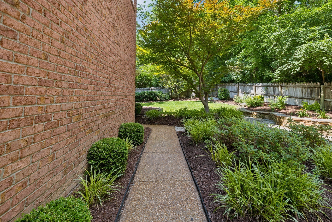





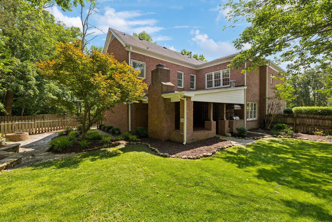



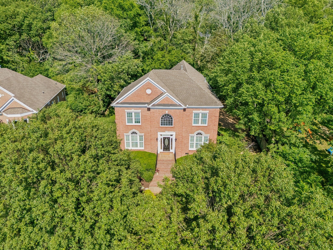




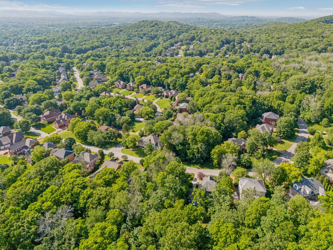

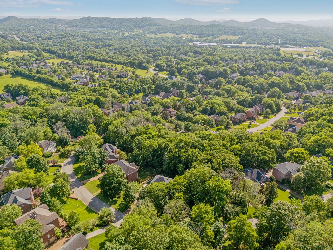

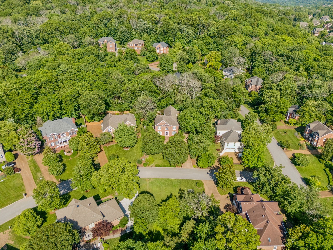

 Copyright 2025 RealTracs Solutions.
Copyright 2025 RealTracs Solutions.