$565,000 - 7444 Kreitner Dr, Nashville
- 3
- Bedrooms
- 2½
- Baths
- 2,570
- SQ. Feet
- 0.14
- Acres
Welcome to this beautifully maintained 3-bedroom, 2.5-bath home offering 2,570 square feet of thoughtfully designed living space, nestled in a quiet cul-de-sac in desirable West Nashville. Enjoy generously sized bedrooms, each with walk-in closets, plus a large open loft perfect for a second living area, office, or playroom. The main level features a flowing layout with hardwood floors, an additional room that can be used as a dining room, game room or office and the kitchen comes fully equipped with all appliances. Washer and Dryer also included. Step out back to a freshly painted deck overlooking a serene yard shaded by mature trees. The partially open backyard borders just one fenced neighbor, giving it a natural, park-like feel. A brand-new roof adds long-term value and peace of mind, while the location is hard to beat—less than 5 minutes to Publix, the YMCA, and local dining favorites, with quick access to I-40 and downtown Nashville.
Essential Information
-
- MLS® #:
- 2899684
-
- Price:
- $565,000
-
- Bedrooms:
- 3
-
- Bathrooms:
- 2.50
-
- Full Baths:
- 2
-
- Half Baths:
- 1
-
- Square Footage:
- 2,570
-
- Acres:
- 0.14
-
- Year Built:
- 2002
-
- Type:
- Residential
-
- Sub-Type:
- Single Family Residence
-
- Status:
- Active
Community Information
-
- Address:
- 7444 Kreitner Dr
-
- Subdivision:
- Bellevue Highlands
-
- City:
- Nashville
-
- County:
- Davidson County, TN
-
- State:
- TN
-
- Zip Code:
- 37221
Amenities
-
- Utilities:
- Electricity Available, Natural Gas Available, Water Available
-
- Parking Spaces:
- 2
-
- # of Garages:
- 2
-
- Garages:
- Attached, Driveway
Interior
-
- Interior Features:
- Ceiling Fan(s), Pantry, Smart Thermostat, Walk-In Closet(s)
-
- Appliances:
- Electric Oven, Dishwasher, Dryer, Microwave, Refrigerator, Washer
-
- Heating:
- Central, Natural Gas
-
- Cooling:
- Central Air, Electric
-
- Fireplace:
- Yes
-
- # of Fireplaces:
- 1
-
- # of Stories:
- 2
Exterior
-
- Exterior Features:
- Smart Camera(s)/Recording
-
- Lot Description:
- Cul-De-Sac, Sloped
-
- Construction:
- Brick
School Information
-
- Elementary:
- Harpeth Valley Elementary
-
- Middle:
- Bellevue Middle
-
- High:
- James Lawson High School
Additional Information
-
- Date Listed:
- June 5th, 2025
-
- Days on Market:
- 96
Listing Details
- Listing Office:
- Re/max Advantage
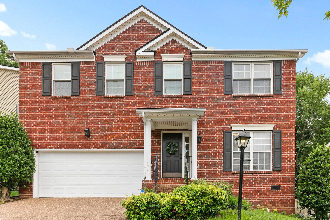
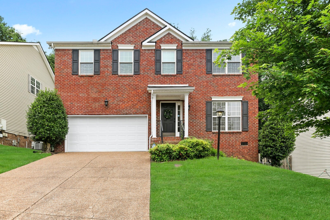
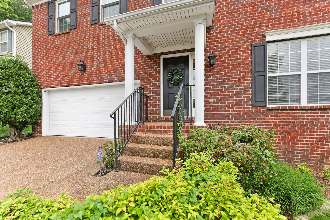
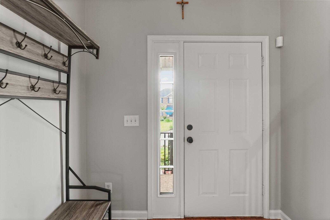
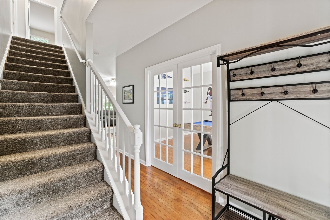
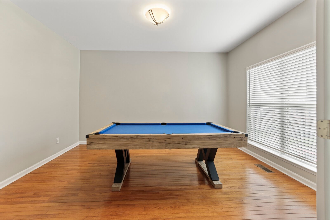
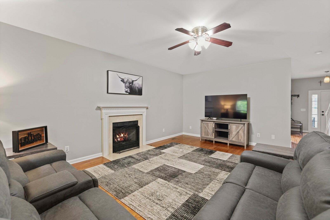
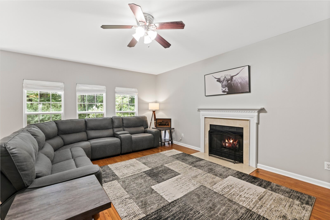
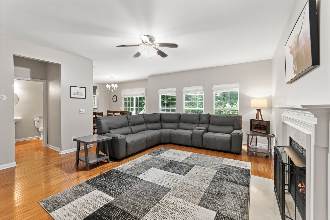
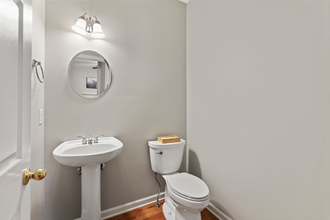
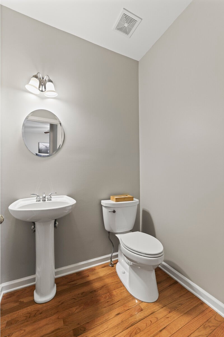
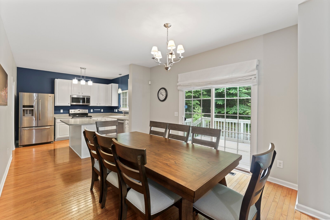
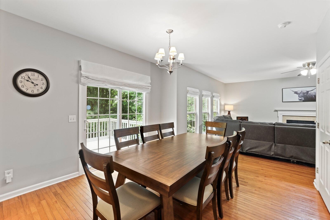
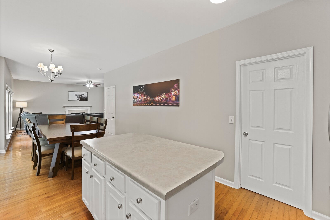
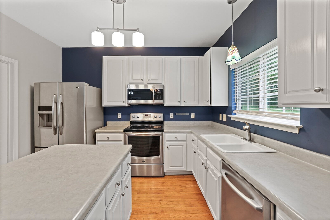
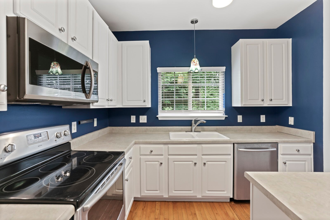
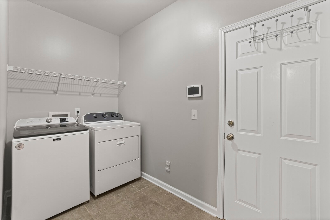
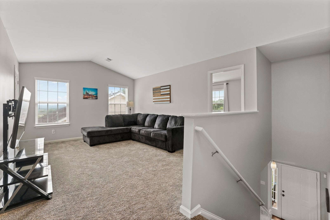
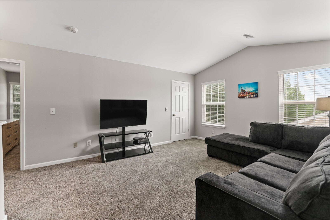
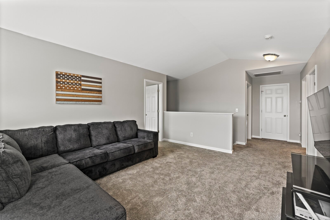
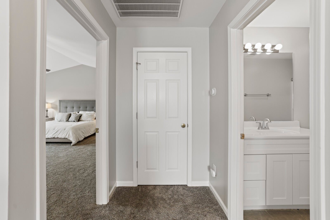
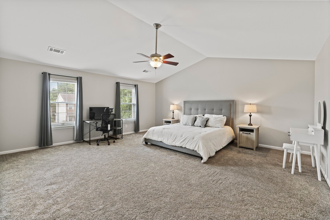
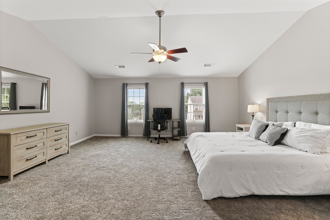
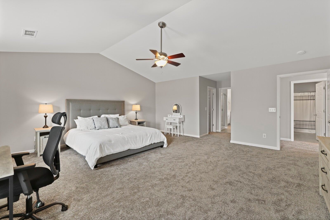
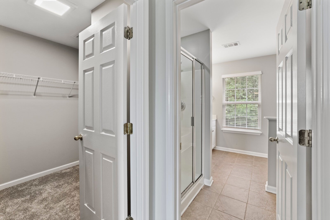
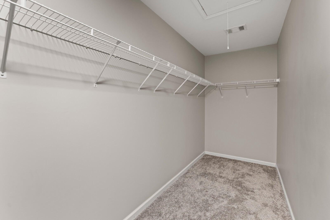
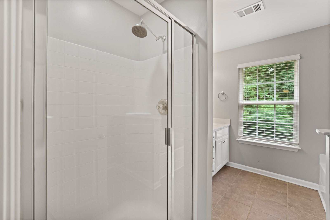
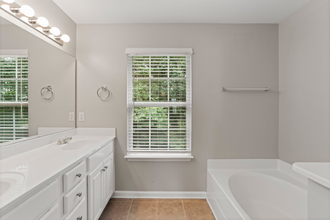
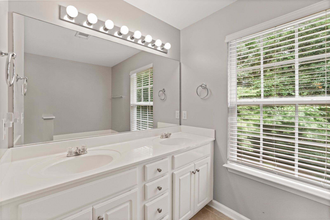
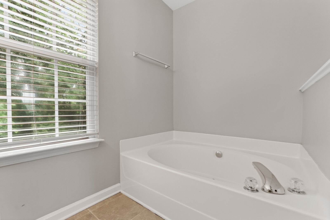
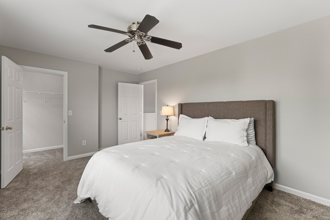
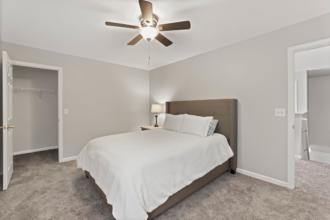
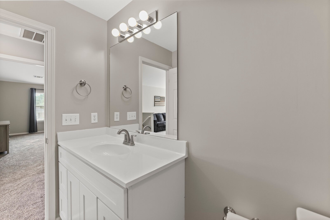
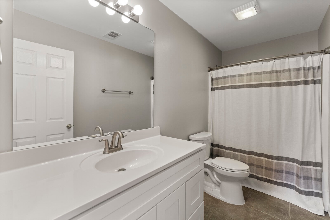
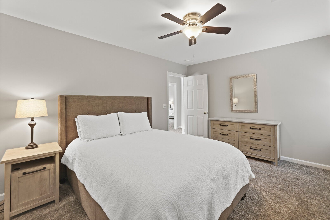
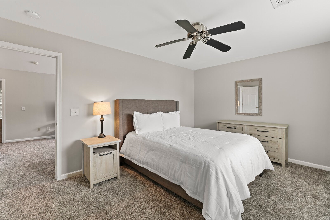
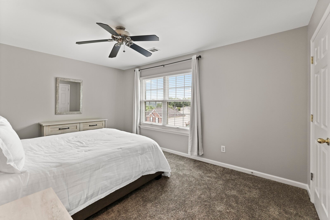
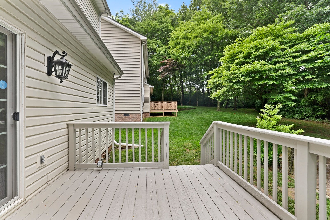
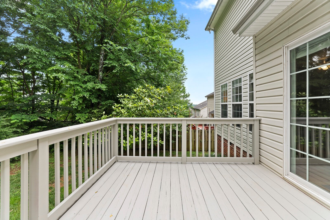
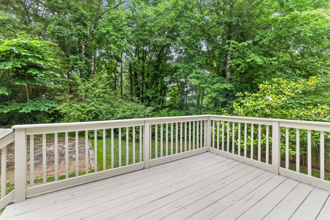
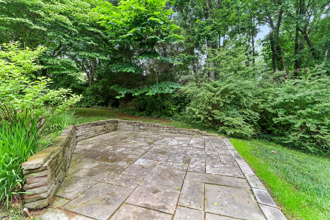
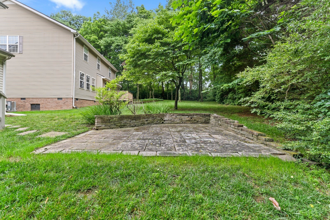
 Copyright 2025 RealTracs Solutions.
Copyright 2025 RealTracs Solutions.