$2,050,000 - 5024 Cobbler Ridge Rd, Franklin
- 4
- Bedrooms
- 4½
- Baths
- 3,868
- SQ. Feet
- 3.61
- Acres
Nestled in the exclusive Blackberry Ridge community just south of Leiper’s Fork, this custom-built home by Hewn Custom Homes offers 4 bedrooms, 4.5 bathrooms, and 3,868 square feet of luxurious living space on a private 3.61 acre park-like setting lot. The open floor plan features a gourmet kitchen with Café appliances, a large center island, hidden scullery, and walk-in pantry, flowing seamlessly into a living area with a stone fireplace, custom built-ins, and sliding glass doors that open to a covered back porch with a stone fireplace, lounge and dining area. The main-level primary suite boasts white oak beam ceilings, porch access, and a spa-like bathroom with double vanities, stand alone tub, walk-in shower, and a spacious closet. Upstairs includes three en-suite bedrooms with walk-in closets, a bonus room, and unfinished attic space ready for expansion. Additional highlights include a mudroom, laundry room, three-car garage with gym and sauna space, and a flat, grassy backyard perfect for a future pool, all surrounded by dedicated green space and a park-like wooded area ideal for a garden, pasture, or hobby farm—offering privacy, beauty, and convenience just minutes from Franklin and the charm of Leiper’s Fork.
Essential Information
-
- MLS® #:
- 2899558
-
- Price:
- $2,050,000
-
- Bedrooms:
- 4
-
- Bathrooms:
- 4.50
-
- Full Baths:
- 4
-
- Half Baths:
- 1
-
- Square Footage:
- 3,868
-
- Acres:
- 3.61
-
- Year Built:
- 2023
-
- Type:
- Residential
-
- Sub-Type:
- Single Family Residence
-
- Status:
- Active
Community Information
-
- Address:
- 5024 Cobbler Ridge Rd
-
- Subdivision:
- Blackberry Ridge
-
- City:
- Franklin
-
- County:
- Williamson County, TN
-
- State:
- TN
-
- Zip Code:
- 37064
Amenities
-
- Utilities:
- Water Available
-
- Parking Spaces:
- 3
-
- # of Garages:
- 3
-
- Garages:
- Garage Faces Side
-
- View:
- Valley
Interior
-
- Interior Features:
- Built-in Features, Entrance Foyer, Pantry, Storage, Walk-In Closet(s), Wet Bar, Primary Bedroom Main Floor
-
- Appliances:
- Dishwasher, Refrigerator
-
- Heating:
- Central
-
- Cooling:
- Central Air
-
- Fireplace:
- Yes
-
- # of Fireplaces:
- 2
-
- # of Stories:
- 2
Exterior
-
- Lot Description:
- Cleared, Cul-De-Sac, Level, Wooded
-
- Roof:
- Asphalt
-
- Construction:
- Masonite, Stone
School Information
-
- Elementary:
- Fairview Elementary
-
- Middle:
- Fairview Middle School
-
- High:
- Fairview High School
Additional Information
-
- Date Listed:
- June 2nd, 2025
-
- Days on Market:
- 16
Listing Details
- Listing Office:
- Covey Rise Properties Llc
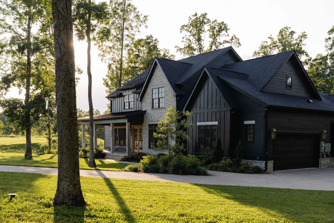
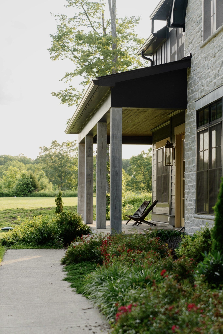
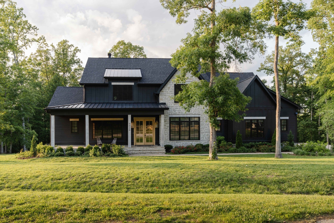
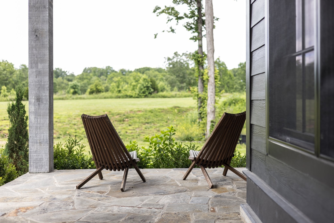
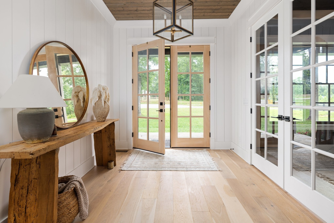
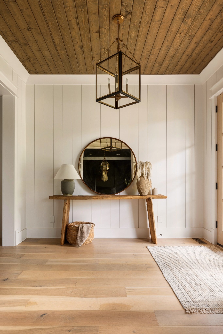
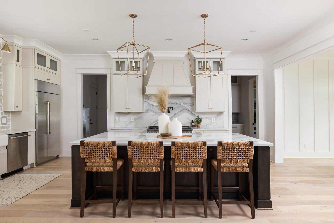
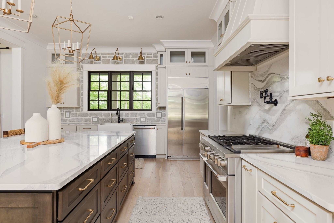
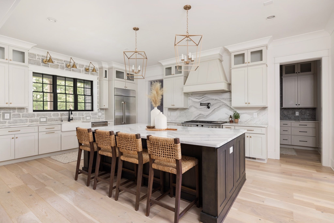
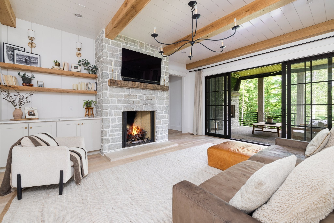
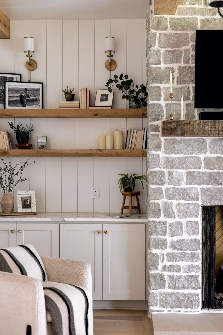
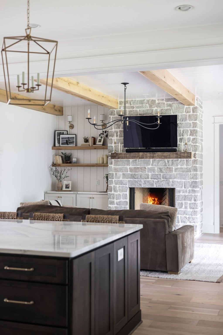
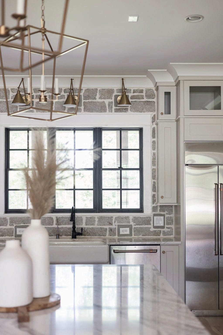
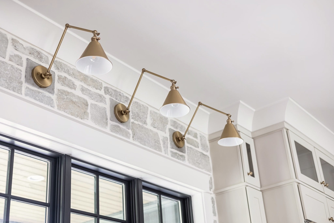
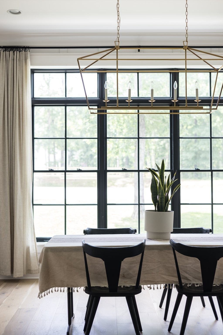
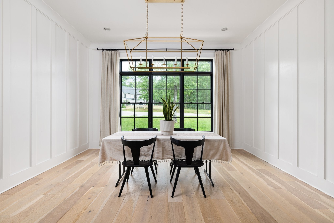
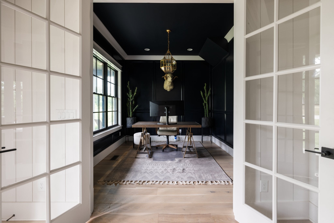
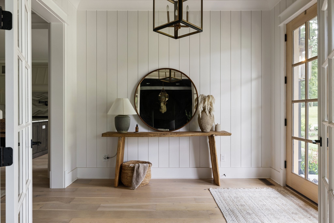
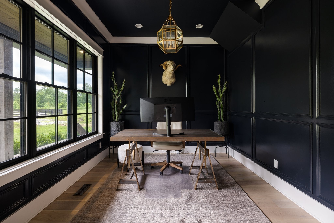
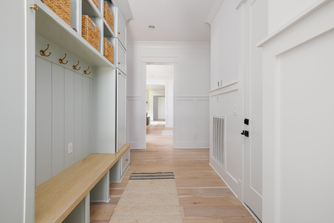
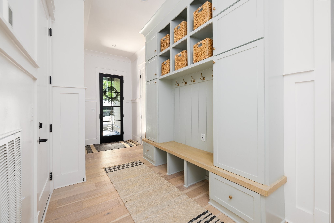
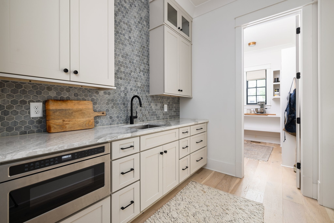
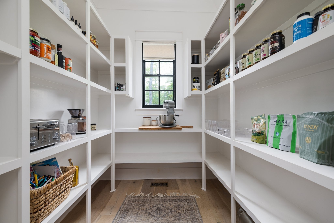
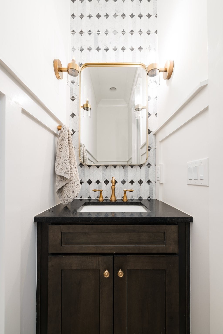
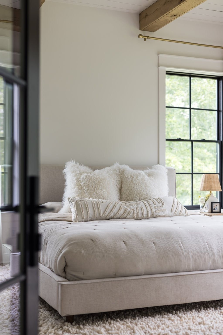
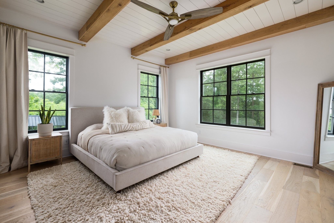
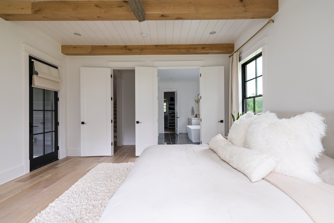
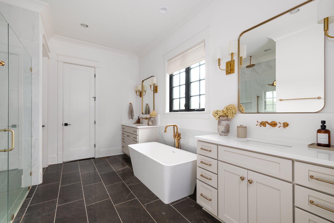
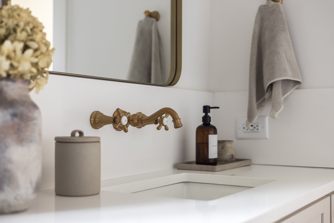
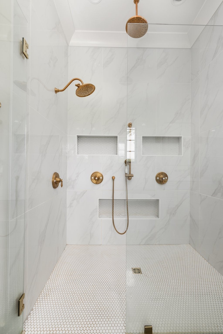
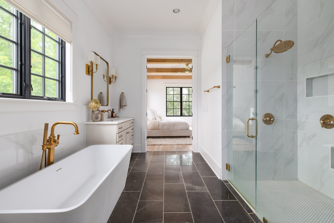
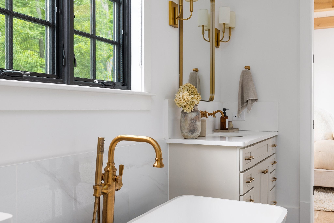
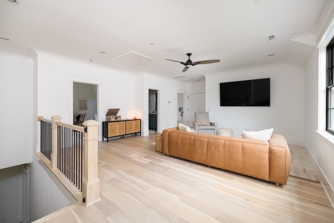
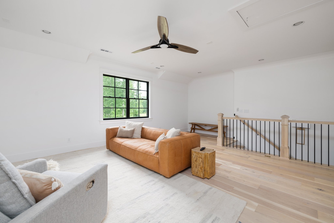
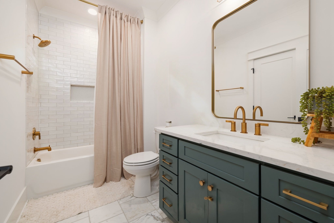
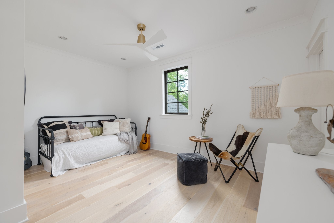
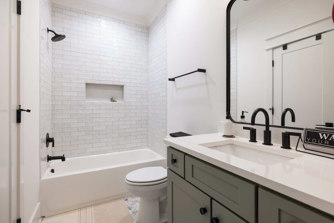
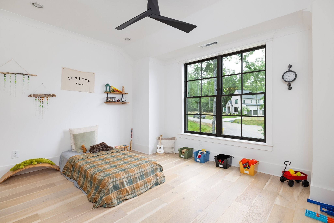
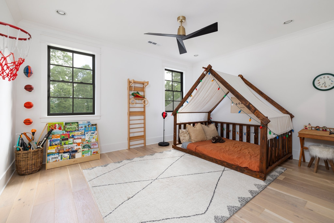
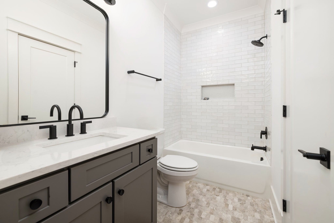
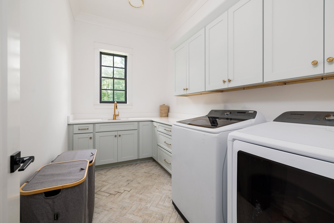
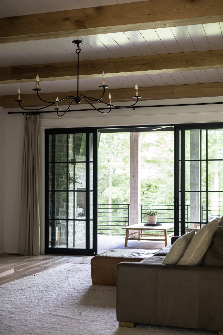
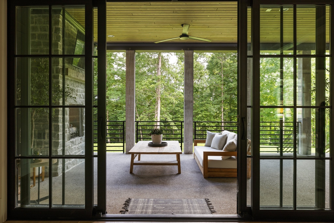
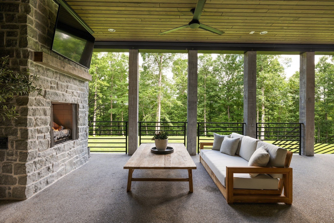
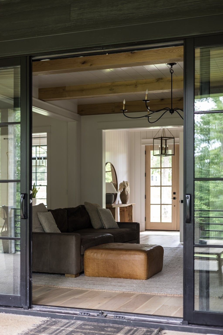
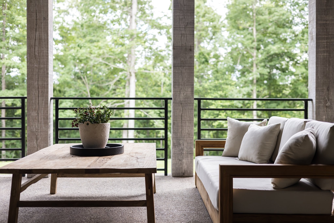
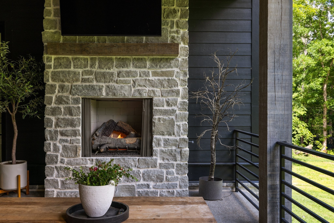
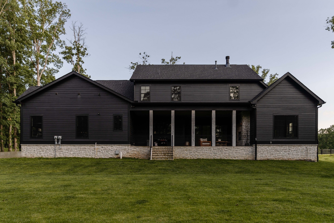
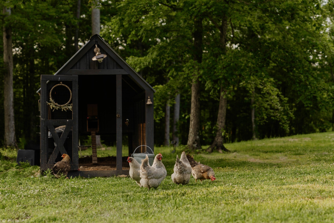
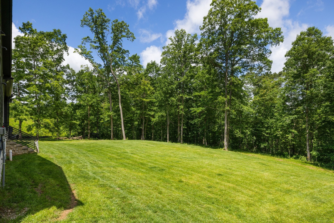
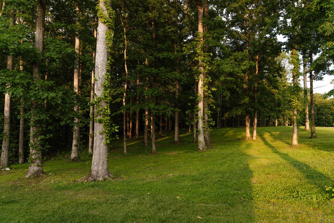
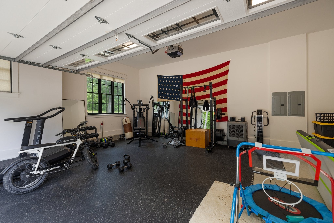
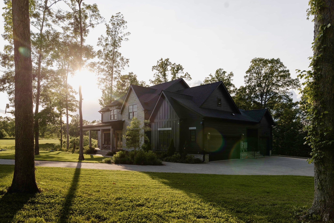
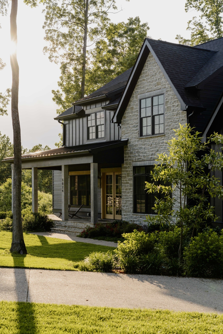
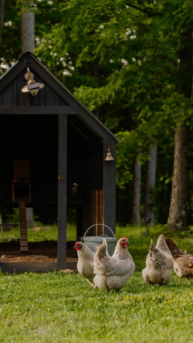
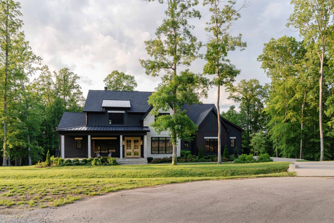
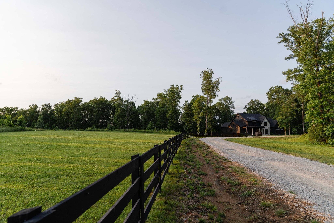
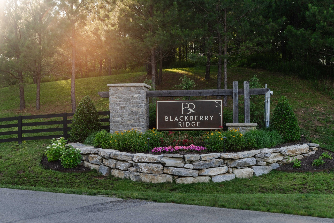
 Copyright 2025 RealTracs Solutions.
Copyright 2025 RealTracs Solutions.