$1,530 - 3256 N Senseney Circle, Clarksville
- 3
- Bedrooms
- 2
- Baths
- 1,302
- SQ. Feet
- 2001
- Year Built
(AVAILABLE 6/25/2025) Welcome to this charming single-family home in Clarksville, Tennessee! This 3 bedroom, 2 bath gem is a perfect haven for those seeking both comfort and convenience. With all major kitchen appliances, ensuite bathroom in the primary bedroom, and central air conditioning for added luxury, vinyl flooring and laundry connections for practicality, and a cozy deck to enjoy the outdoors, this home offers a blend of modern amenities and homely comforts. For pet owners, the good news is that restricted breeds are welcome here, allowing you to live with your furry companions hassle-free. Imagine having a private yard for your pets to roam freely while you relax on the deck. With an attached garage for easy parking, nearby schools for the little ones, and shopping just a stone's throw away, this property truly caters to all your needs. Plus, with the Resident Benefit Package included, you can enjoy added perks and peace of mind. Come make this house your home sweet home today! Apply ONLY on our site. PET FEE $500
Essential Information
-
- MLS® #:
- 2899410
-
- Price:
- $1,530
-
- Bedrooms:
- 3
-
- Bathrooms:
- 2.00
-
- Full Baths:
- 2
-
- Square Footage:
- 1,302
-
- Acres:
- 0.00
-
- Year Built:
- 2001
-
- Type:
- Residential Lease
-
- Sub-Type:
- Single Family Residence
-
- Status:
- Active
Community Information
-
- Address:
- 3256 N Senseney Circle
-
- Subdivision:
- Ashton Place
-
- City:
- Clarksville
-
- County:
- Montgomery County, TN
-
- State:
- TN
-
- Zip Code:
- 37042
Amenities
-
- Utilities:
- Water Available
-
- Parking Spaces:
- 3
-
- # of Garages:
- 1
-
- Garages:
- Attached, Concrete, Driveway
-
- View:
- City
Interior
-
- Interior Features:
- Ceiling Fan(s), Primary Bedroom Main Floor
-
- Appliances:
- Refrigerator, Dishwasher, Oven
-
- Heating:
- Electric, Central
-
- Cooling:
- Electric, Central Air
-
- # of Stories:
- 1
Exterior
-
- Roof:
- Shingle
-
- Construction:
- Frame, Vinyl Siding
School Information
-
- Elementary:
- Barkers Mill Elementary
-
- Middle:
- West Creek Middle
-
- High:
- West Creek High
Additional Information
-
- Date Listed:
- June 2nd, 2025
-
- Days on Market:
- 7
Listing Details
- Listing Office:
- Platinum Realty & Management
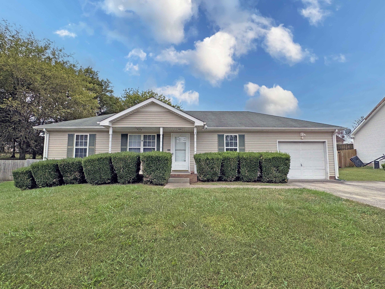
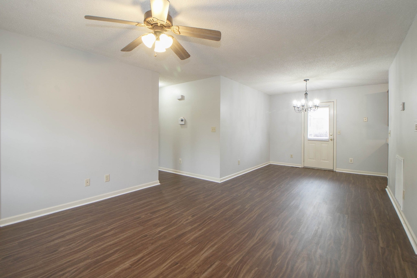
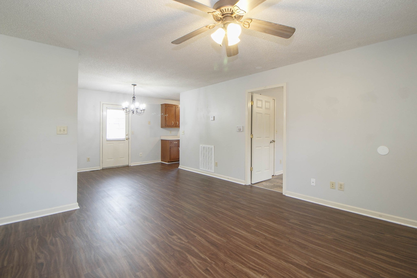
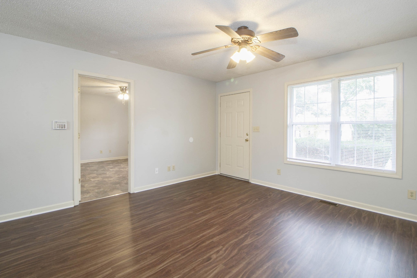
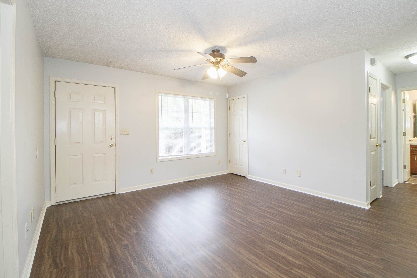
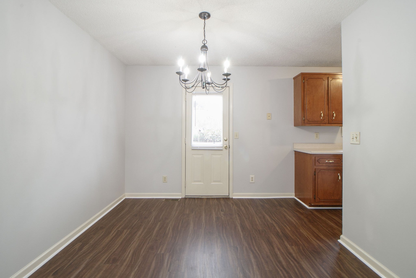
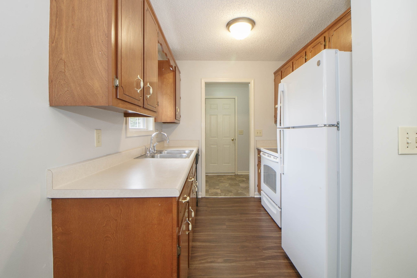
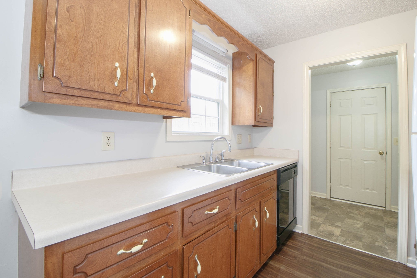
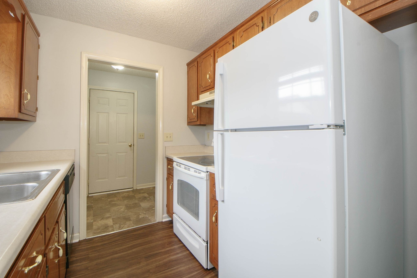
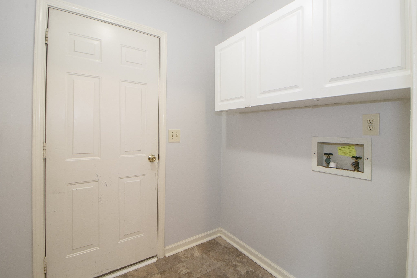
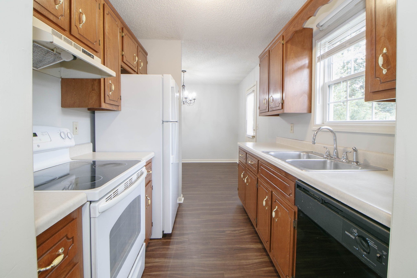
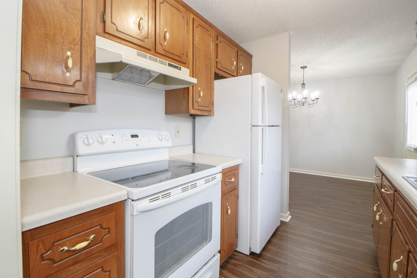
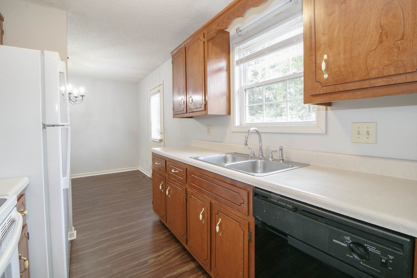
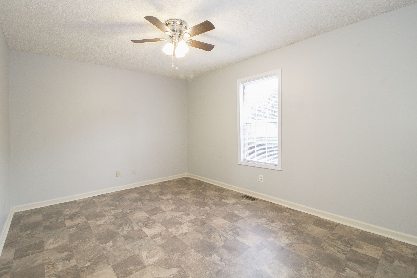
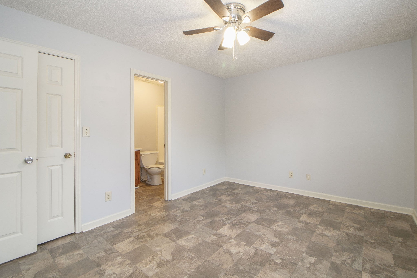
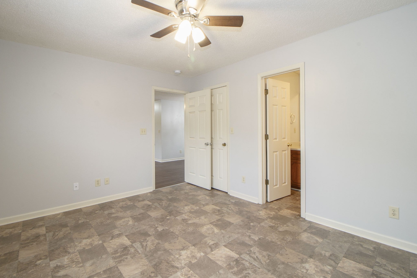
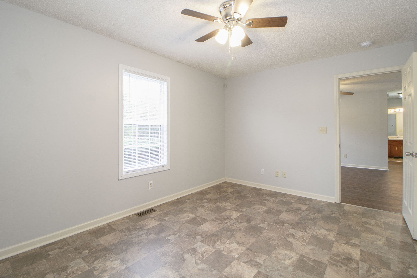
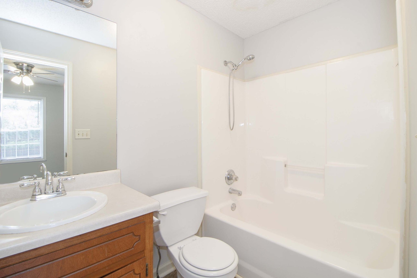
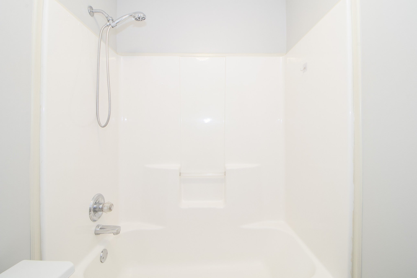
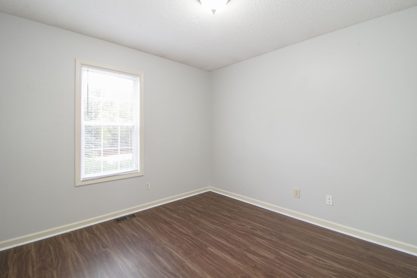
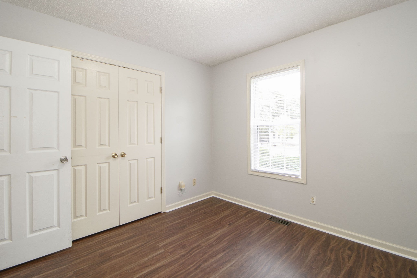
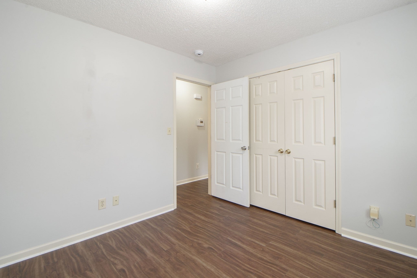
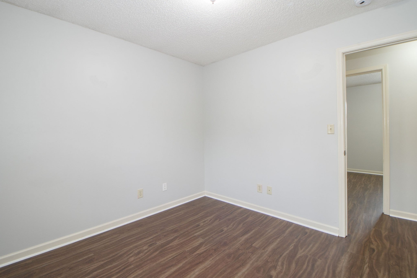
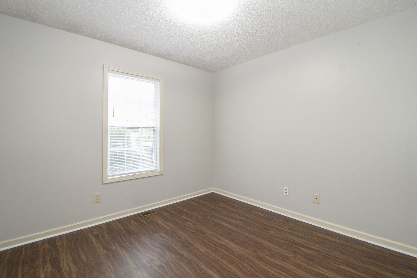
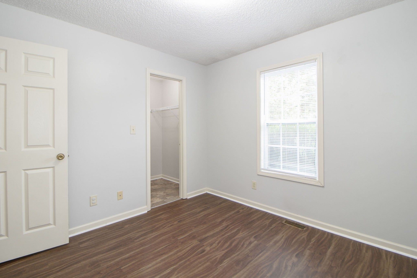
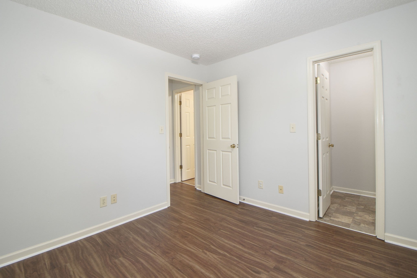
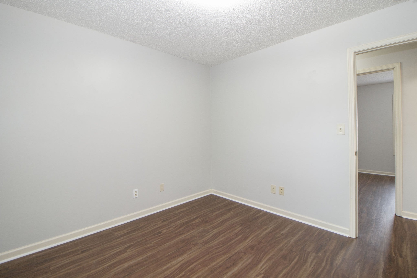
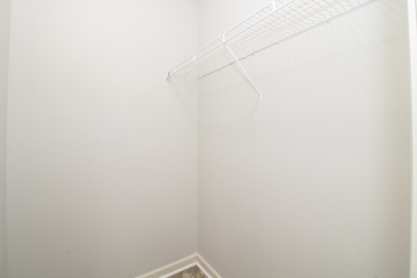

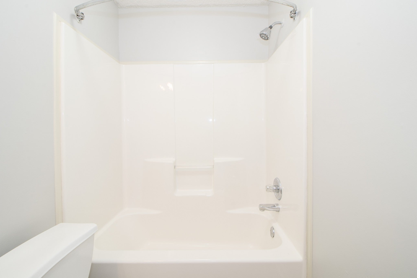
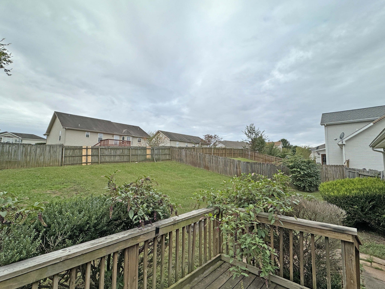
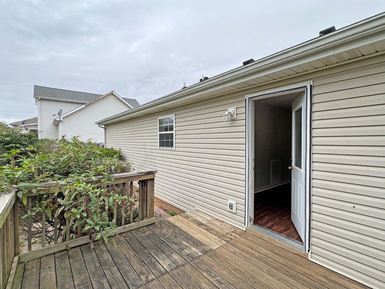

 Copyright 2025 RealTracs Solutions.
Copyright 2025 RealTracs Solutions.