$2,300 - 456 Pond Apple Rd 17, Clarksville
- 3
- Bedrooms
- 3
- Baths
- 2,240
- SQ. Feet
- 2007
- Year Built
Welcome home to a charming property that begins with a spacious, inviting front porch—perfect for relaxing and enjoying the outdoors. Step inside to a long entryway that leads into a cozy dining room with warm hardwood flooring and elegant, lowered light fixtures that set the perfect tone for gatherings. Continue into the expansive chef’s kitchen, equipped with stainless steel appliances, marble countertops, a stylish tile backsplash, a pantry, under-cabinet lighting, and a bar ideal for entertaining. The kitchen opens seamlessly into the great room, also featuring hardwood floors and a cozy fireplace. The primary suite offers a retreat of its own with a massive walk-in closet and a spa-like bath that includes a custom tile shower, soaking tub, and dual-sink vanity. A second main-level bedroom makes a great home office or guest space, and the laundry room is complete with cabinetry and a washer/dryer that will convey. Upstairs, guests will feel right at home with a generous bonus room, an oversized bedroom, and a full bath. Step outside to enjoy your fenced private patio, perfect for quiet evenings or weekend get-togethers, and take advantage of the rear-entry 2-car garage. This home truly offers comfort, function, and style at every turn!
Essential Information
-
- MLS® #:
- 2899376
-
- Price:
- $2,300
-
- Bedrooms:
- 3
-
- Bathrooms:
- 3.00
-
- Full Baths:
- 3
-
- Square Footage:
- 2,240
-
- Acres:
- 0.00
-
- Year Built:
- 2007
-
- Type:
- Residential Lease
-
- Sub-Type:
- Condominium
-
- Status:
- Active
Community Information
-
- Address:
- 456 Pond Apple Rd 17
-
- Subdivision:
- Villas of Rudolphtown
-
- City:
- Clarksville
-
- County:
- Montgomery County, TN
-
- State:
- TN
-
- Zip Code:
- 37043
Amenities
-
- Utilities:
- Water Available
-
- Parking Spaces:
- 4
-
- # of Garages:
- 2
-
- Garages:
- Garage Door Opener, Garage Faces Rear, Concrete, Driveway
Interior
-
- Interior Features:
- Ceiling Fan(s), Extra Closets, Pantry, Storage, Walk-In Closet(s)
-
- Appliances:
- Electric Oven, Dishwasher, Disposal, Dryer, Ice Maker, Microwave, Refrigerator, Stainless Steel Appliance(s), Washer
-
- Heating:
- Central
-
- Cooling:
- Central Air, Electric
-
- Fireplace:
- Yes
-
- # of Fireplaces:
- 1
-
- # of Stories:
- 2
Exterior
-
- Roof:
- Shingle
-
- Construction:
- Brick, Vinyl Siding
School Information
-
- Elementary:
- Barksdale Elementary
-
- Middle:
- Rossview Middle
-
- High:
- Rossview High
Additional Information
-
- Date Listed:
- June 2nd, 2025
-
- Days on Market:
- 15
Listing Details
- Listing Office:
- Abode Management
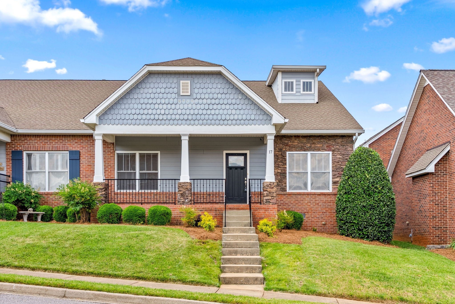
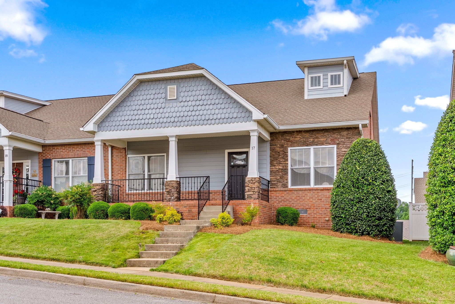
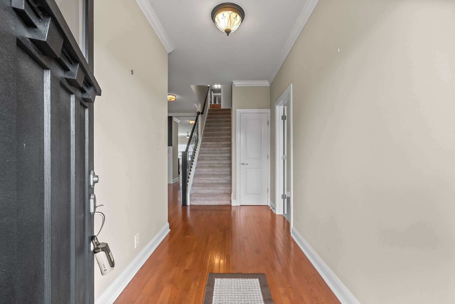
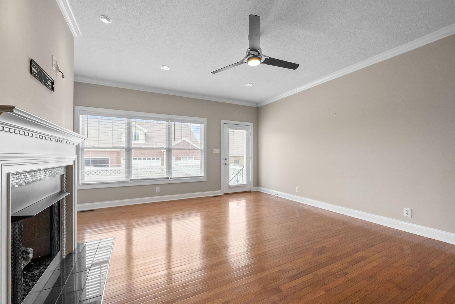
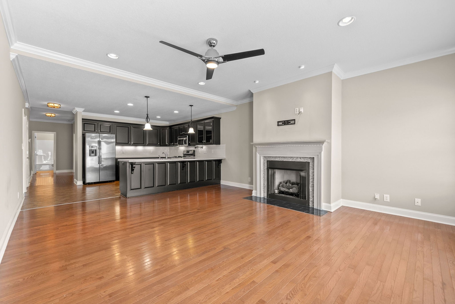
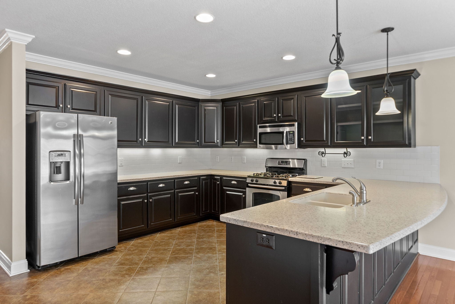
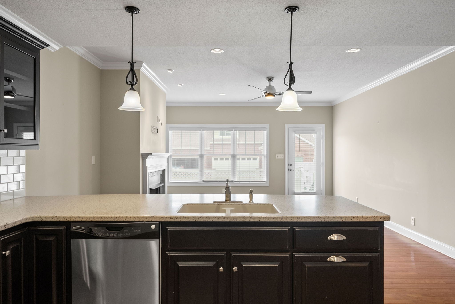
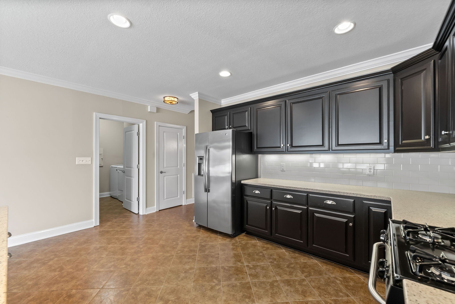
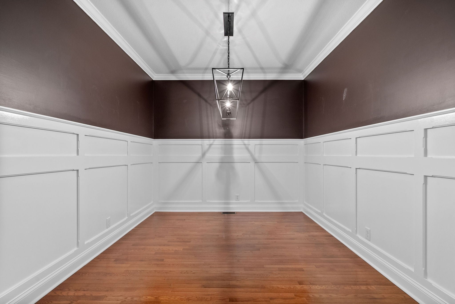
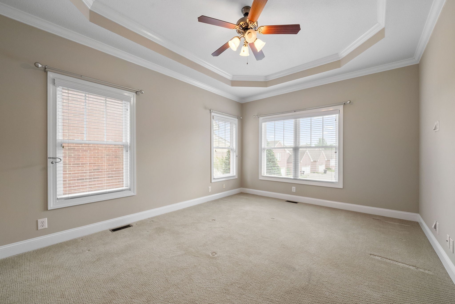
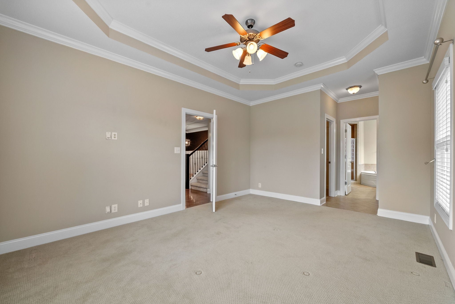
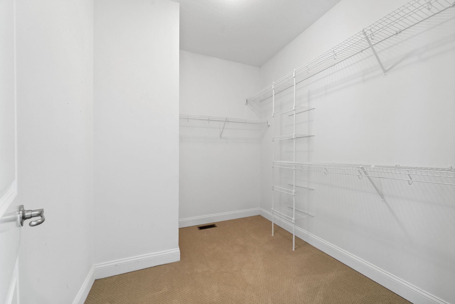
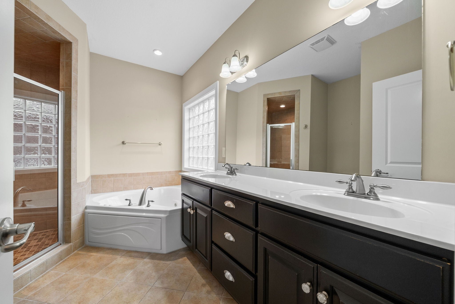
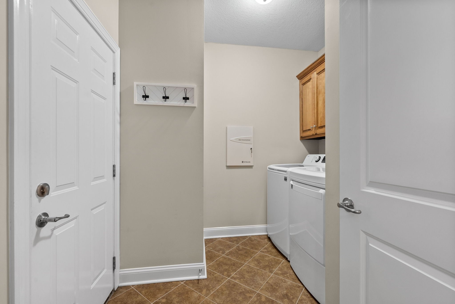
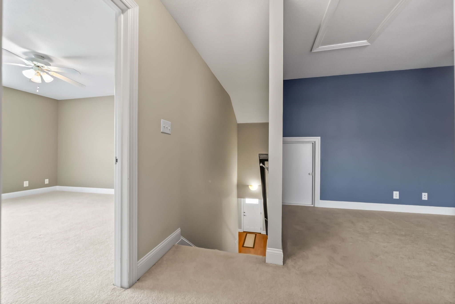
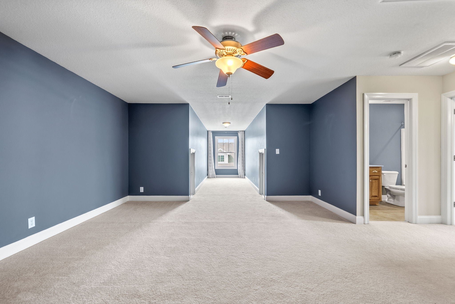
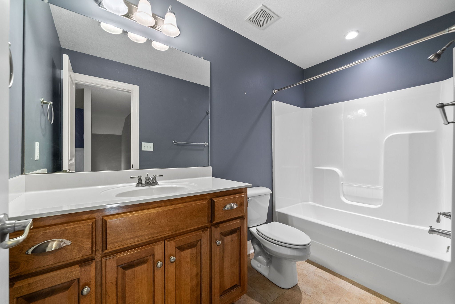
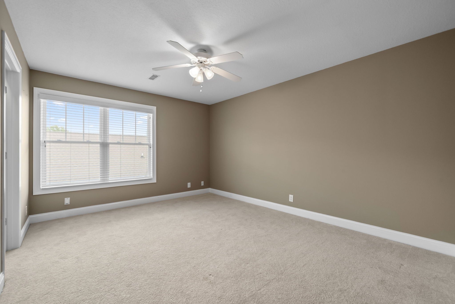
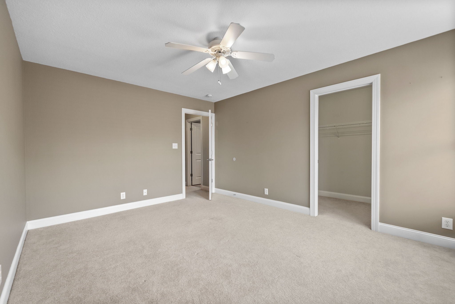
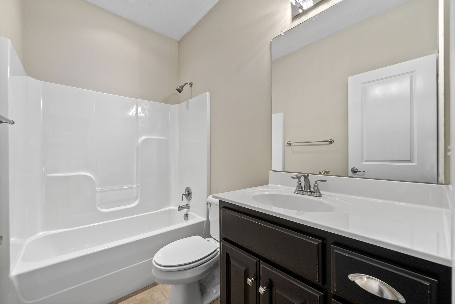
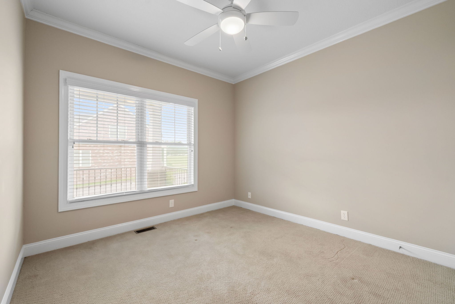
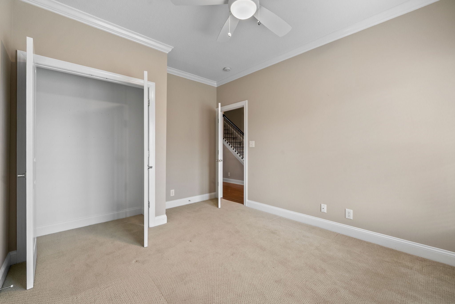
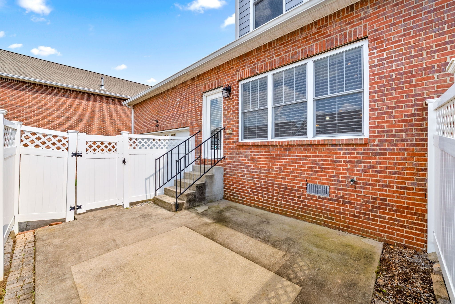
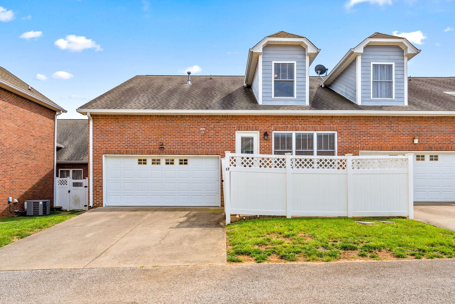
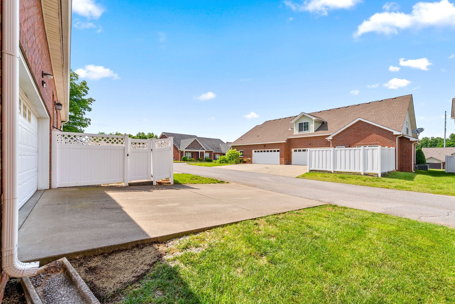
 Copyright 2025 RealTracs Solutions.
Copyright 2025 RealTracs Solutions.