$3,200 - 1125 Chester Ave 3, Nashville
- 2
- Bedrooms
- 2½
- Baths
- 1,584
- SQ. Feet
- 2018
- Year Built
Welcome to your dream retreat in vibrant East Nashville! This beautifully designed modern cottage offers the perfect blend of style, comfort, and location. Step inside to a bright, open floor plan flooded with natural light, complemented by polished stained concrete floors that add a sleek, contemporary feel to the main level. The open-concept kitchen is ideal for entertaining, seamlessly connecting to the living and dining areas. Upstairs, rich hardwood floors lead to a luxurious primary suite designed for relaxation. The executive-style bedroom boasts generous space, while the spa-like en-suite bath features a massive walk-in shower that feels like a five-star hotel. Outside, enjoy a private, fenced front yard perfect for pets or peaceful morning coffee, and unwind or entertain in the spacious courtyard out back. Located just a short stroll from East Nashville’s beloved restaurants, cafés, shops, and music venues—this home offers both charm and convenience. Don’t miss your chance to live in one of Nashville’s most sought-after neighborhoods!
Essential Information
-
- MLS® #:
- 2899334
-
- Price:
- $3,200
-
- Bedrooms:
- 2
-
- Bathrooms:
- 2.50
-
- Full Baths:
- 2
-
- Half Baths:
- 1
-
- Square Footage:
- 1,584
-
- Acres:
- 0.00
-
- Year Built:
- 2018
-
- Type:
- Residential Lease
-
- Sub-Type:
- Single Family Residence
-
- Status:
- Active
Community Information
-
- Address:
- 1125 Chester Ave 3
-
- Subdivision:
- Woodland Grove
-
- City:
- Nashville
-
- County:
- Davidson County, TN
-
- State:
- TN
-
- Zip Code:
- 37206
Amenities
-
- Utilities:
- Electricity Available, Water Available
-
- Garages:
- Assigned, On Street
Interior
-
- Interior Features:
- Walk-In Closet(s)
-
- Appliances:
- Electric Oven, Electric Range, Dishwasher, Disposal, Dryer, Ice Maker, Microwave, Refrigerator, Stainless Steel Appliance(s), Washer
-
- Heating:
- Central, Electric
-
- Cooling:
- Central Air, Electric
-
- # of Stories:
- 2
School Information
-
- Elementary:
- Rosebank Elementary
-
- Middle:
- Stratford STEM Magnet School Lower Campus
-
- High:
- Stratford STEM Magnet School Upper Campus
Additional Information
-
- Date Listed:
- June 2nd, 2025
-
- Days on Market:
- 11
Listing Details
- Listing Office:
- Compass Tennessee, Llc
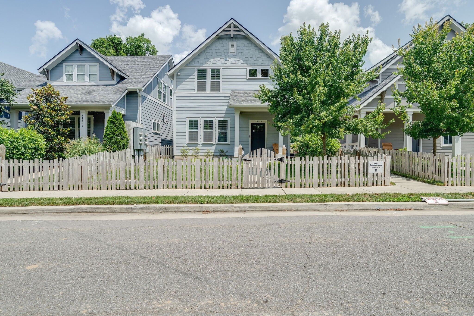
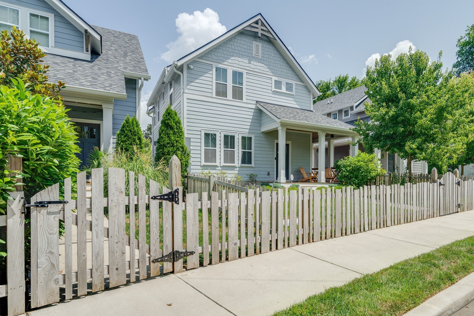
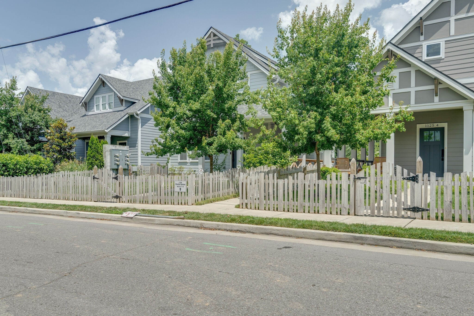
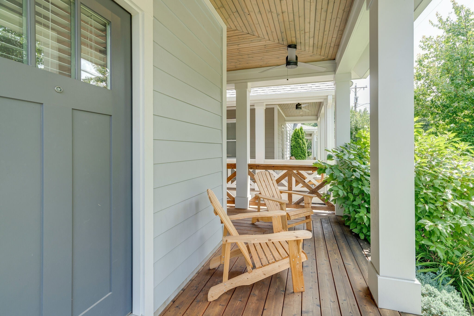


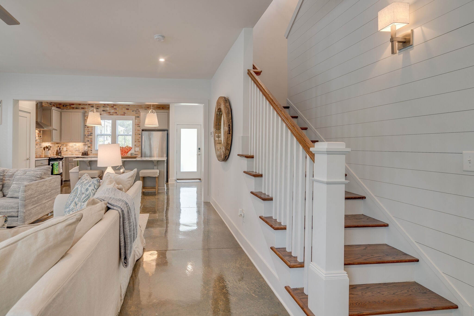



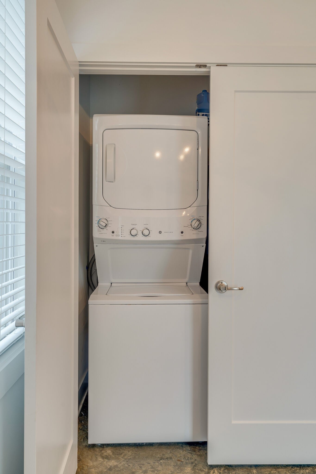

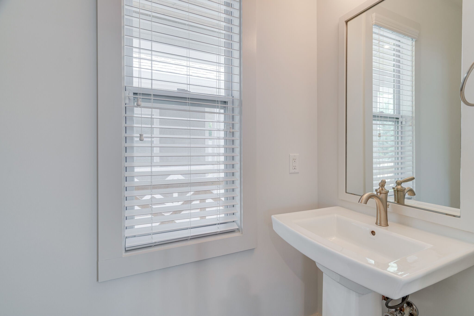
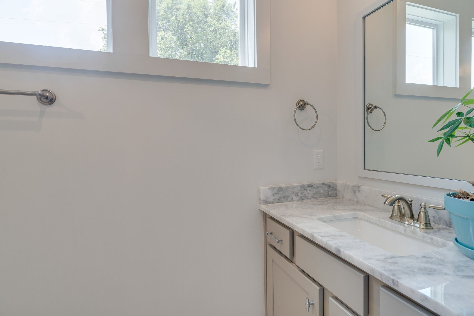
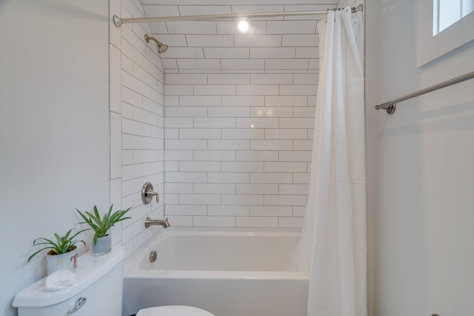
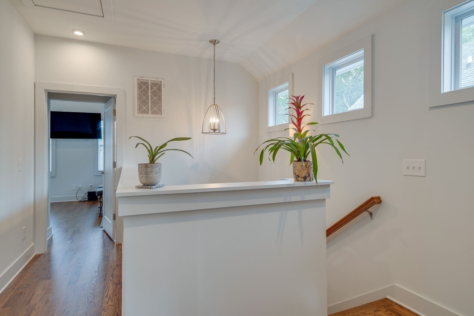
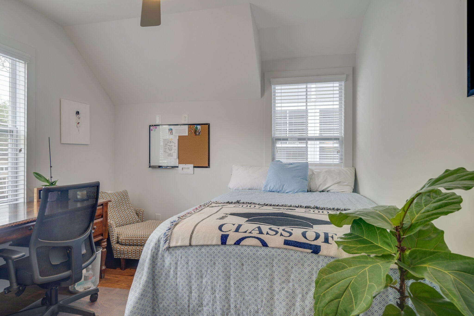
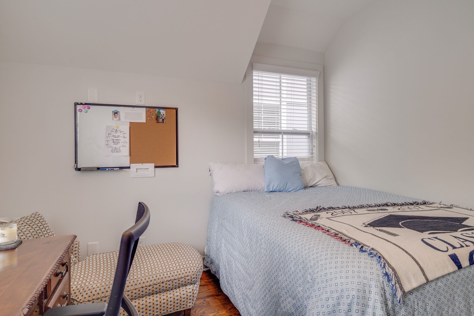
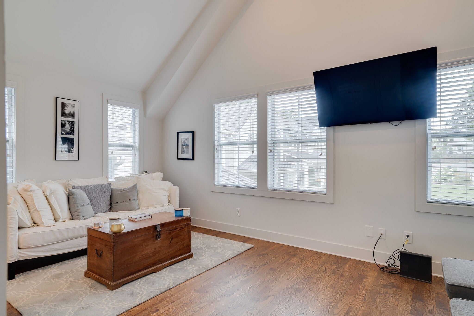
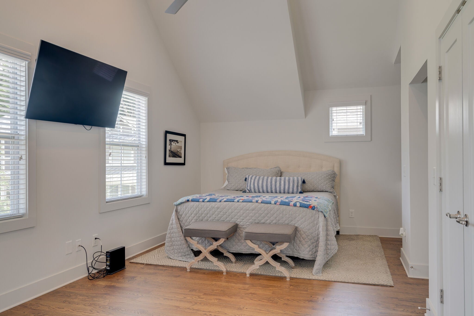

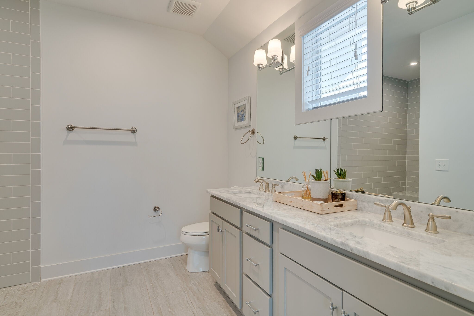
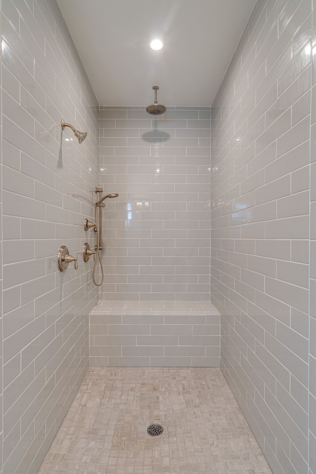
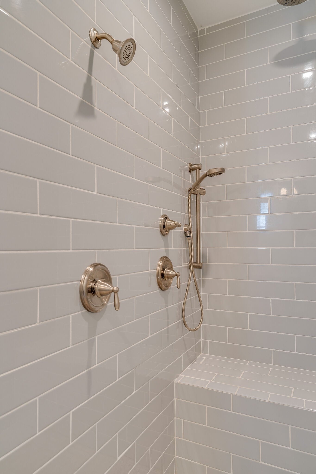
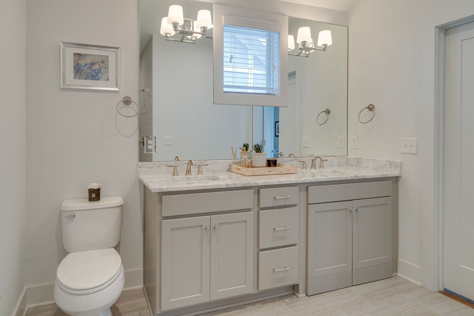
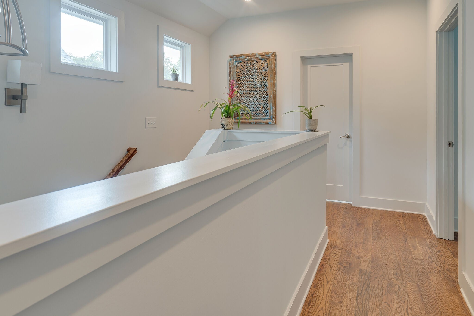
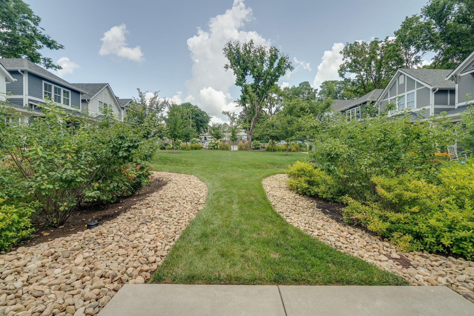

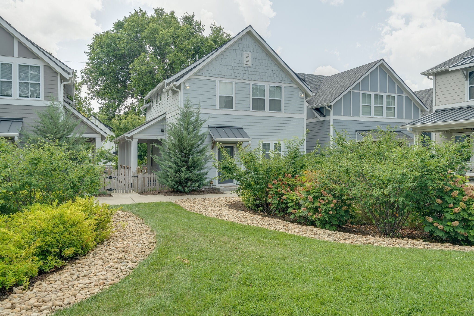
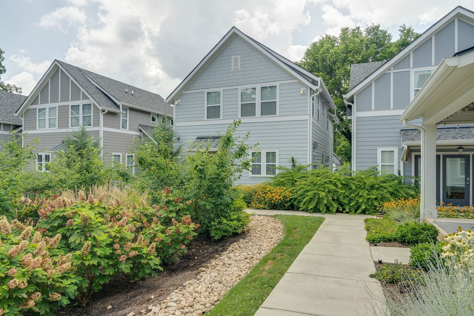
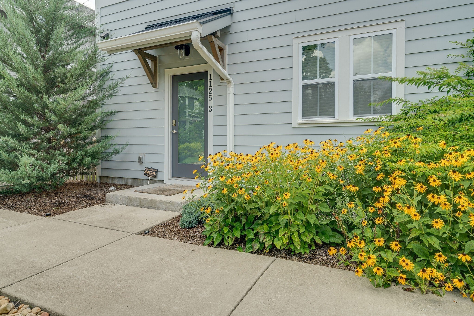
 Copyright 2025 RealTracs Solutions.
Copyright 2025 RealTracs Solutions.