$475,000 - 849 Denson Ave, Madison
- 4
- Bedrooms
- 3
- Baths
- 1,980
- SQ. Feet
- 1.17
- Acres
Secure a competitive 5.875% rate today with our preferred lender—plus, receive $5,000 in Flex Cash to use toward your closing costs or further buy down your rate!(Rates subject to change daily).Step into stylish, turnkey living at 849 Denson Ave. This completely remodeled home blends classic charm with modern upgrades, starting with a welcoming covered front porch perfect for morning coffee or evening unwinding. Inside, you’ll find a light-filled kitchen designed for the home chef, featuring sleek stainless steel appliances, new countertops, and ample cabinetry. The spacious layout includes walk-in closets for generous storage and a serene primary suite complete with a beautifully updated bath featuring elegant finishes and contemporary fixtures. Updated lighting throughout adds a touch of sophistication, creating a warm and inviting ambiance in every room. Outside, the property truly sets itself apart, situated on over 1.1 acres, the expansive lot offers endless possibilities for outdoor living, gardening, or future additions. Whether you're entertaining guests or enjoying a quiet night in, this thoughtfully renovated home offers both comfort and space in one of Madison’s most convenient and up-and-coming locations.
Essential Information
-
- MLS® #:
- 2899131
-
- Price:
- $475,000
-
- Bedrooms:
- 4
-
- Bathrooms:
- 3.00
-
- Full Baths:
- 3
-
- Square Footage:
- 1,980
-
- Acres:
- 1.17
-
- Year Built:
- 1935
-
- Type:
- Residential
-
- Sub-Type:
- Single Family Residence
-
- Status:
- Active
Community Information
-
- Address:
- 849 Denson Ave
-
- Subdivision:
- Power & Roth Madison Park
-
- City:
- Madison
-
- County:
- Davidson County, TN
-
- State:
- TN
-
- Zip Code:
- 37115
Amenities
-
- Utilities:
- Water Available
-
- Parking Spaces:
- 3
Interior
-
- Interior Features:
- Ceiling Fan(s), Walk-In Closet(s)
-
- Appliances:
- Oven
-
- Heating:
- Central
-
- Cooling:
- Central Air
-
- # of Stories:
- 1
Exterior
-
- Construction:
- Fiber Cement
School Information
-
- Elementary:
- Amqui K-8 School
-
- Middle:
- Madison Middle
-
- High:
- Hunters Lane Comp High School
Additional Information
-
- Date Listed:
- June 2nd, 2025
-
- Days on Market:
- 117
Listing Details
- Listing Office:
- Compass Re
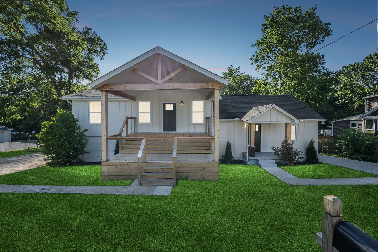
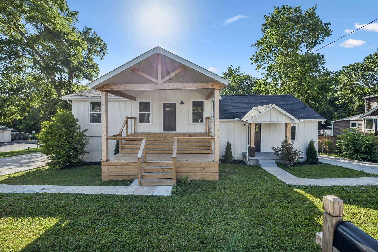
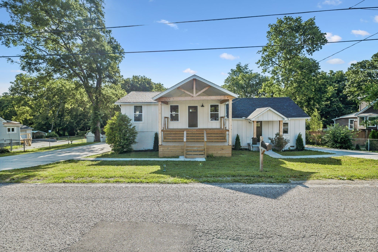
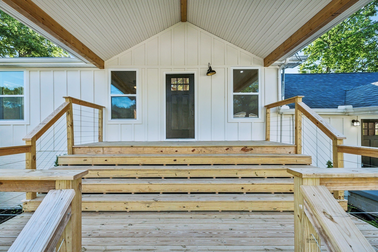
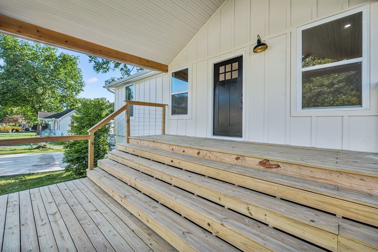
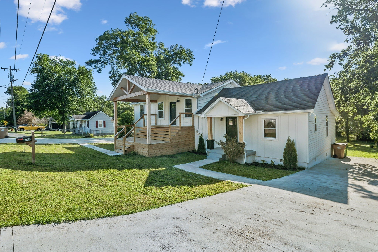
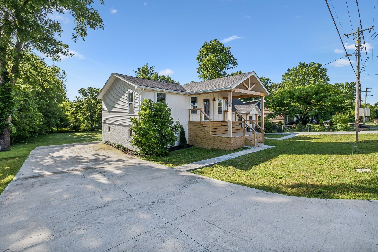
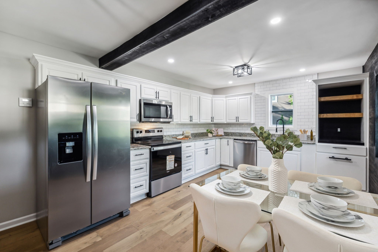
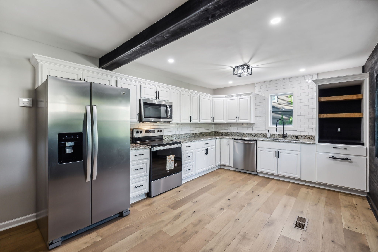

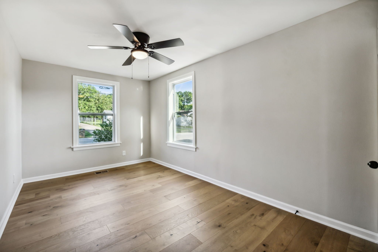

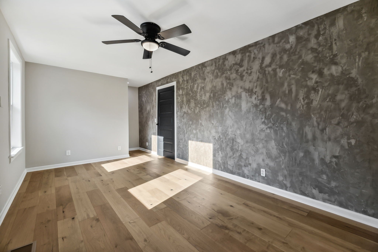
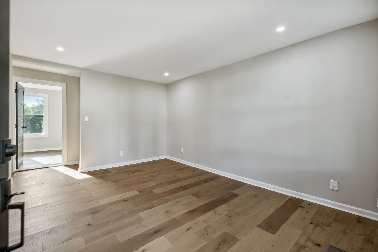
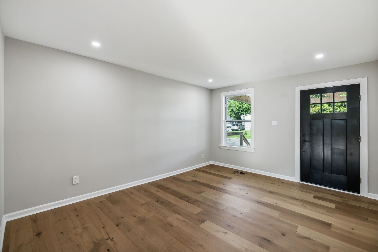
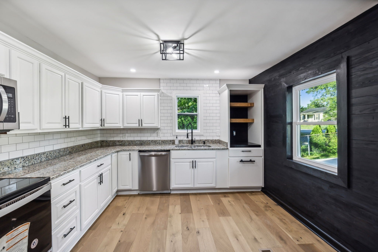
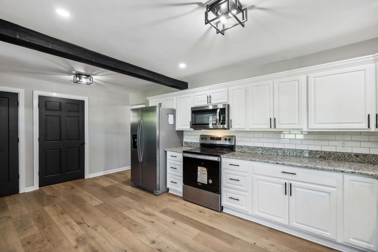
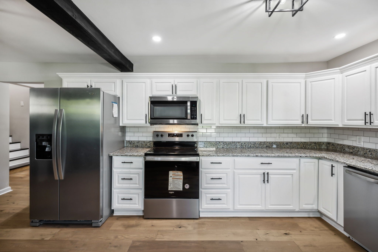
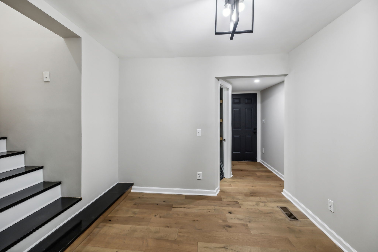
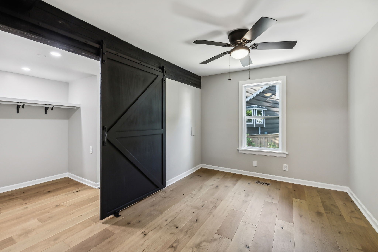
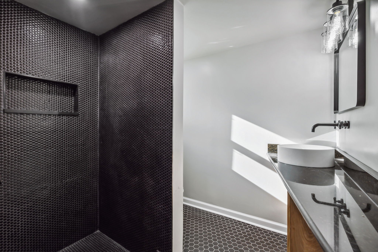
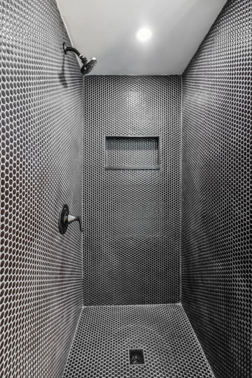
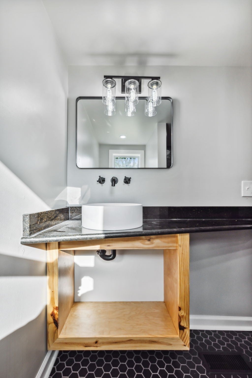
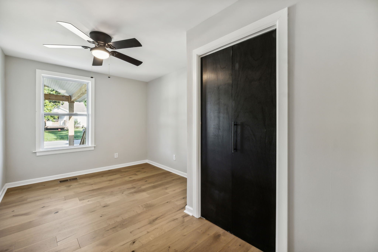
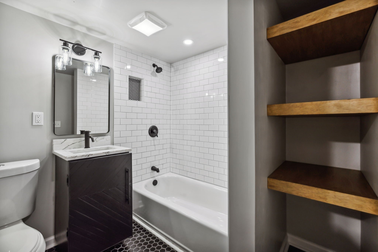
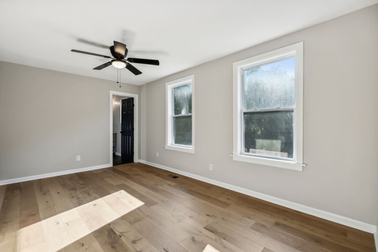
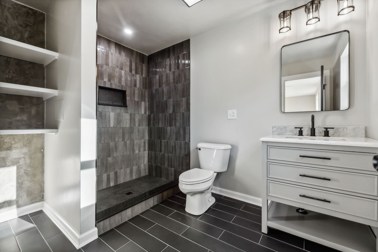
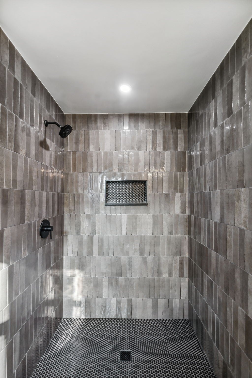
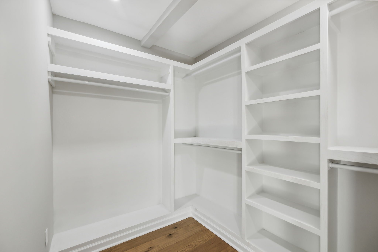
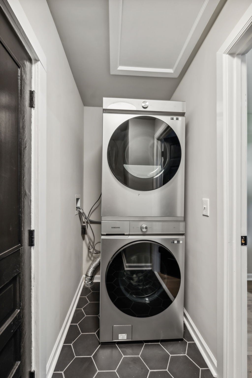
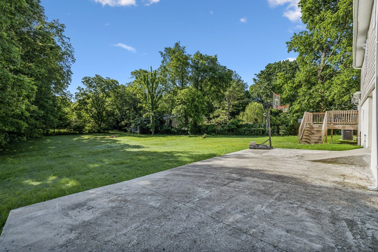
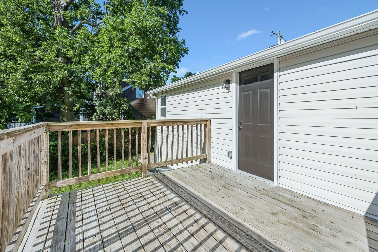
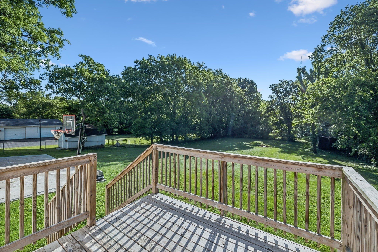
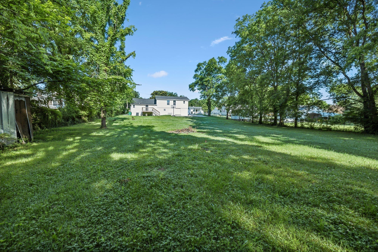
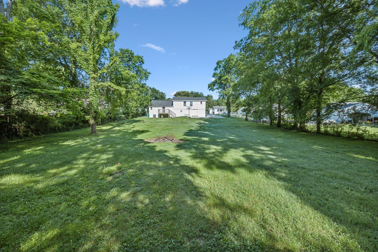
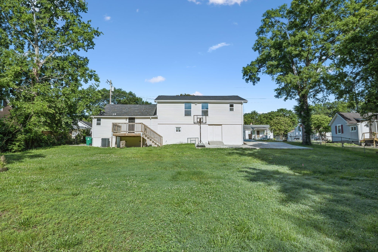
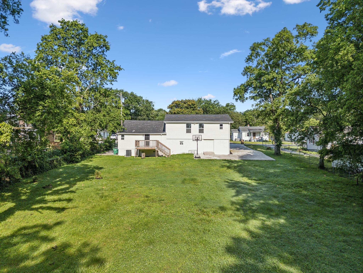
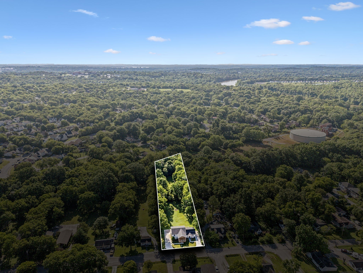
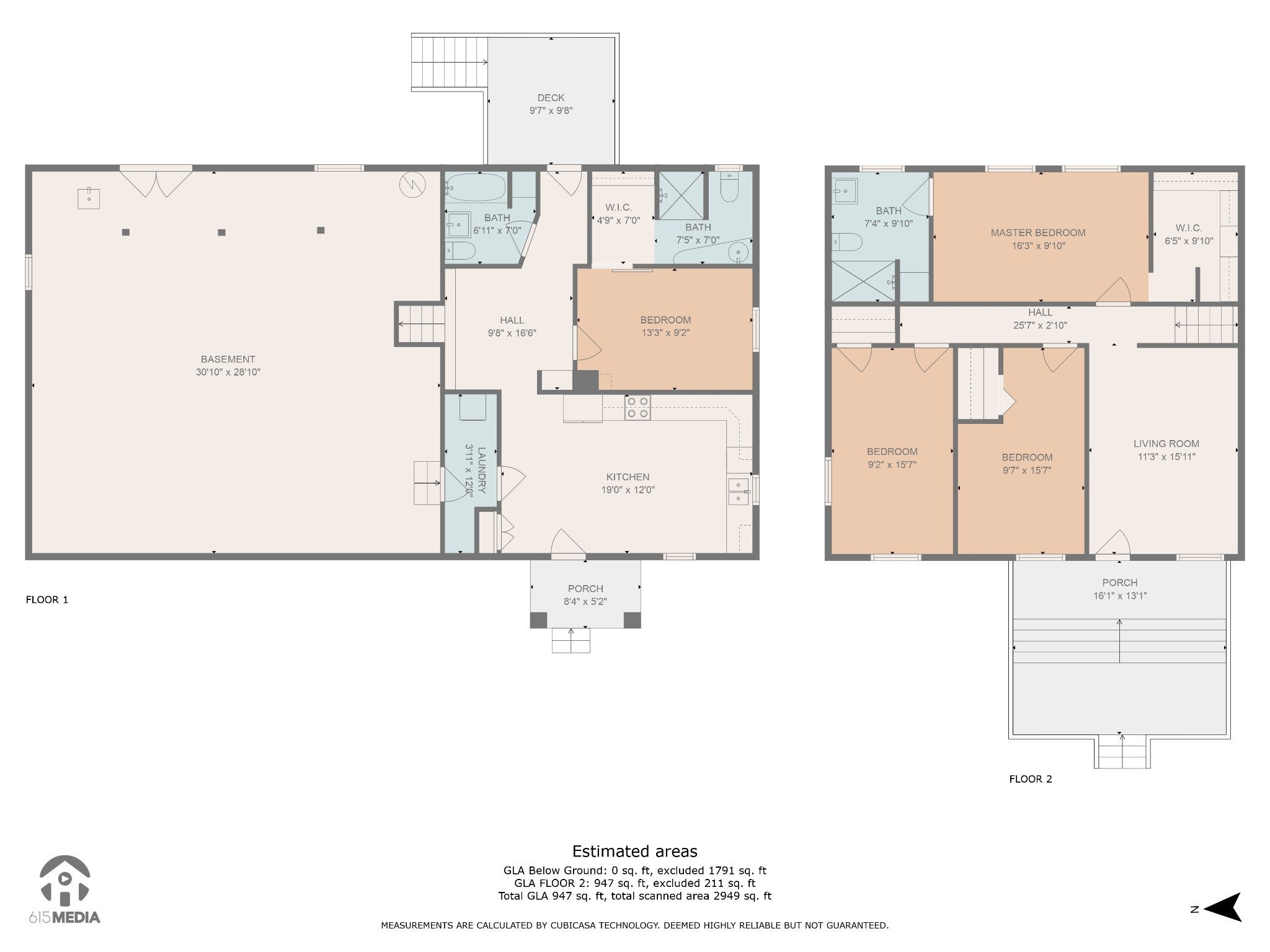
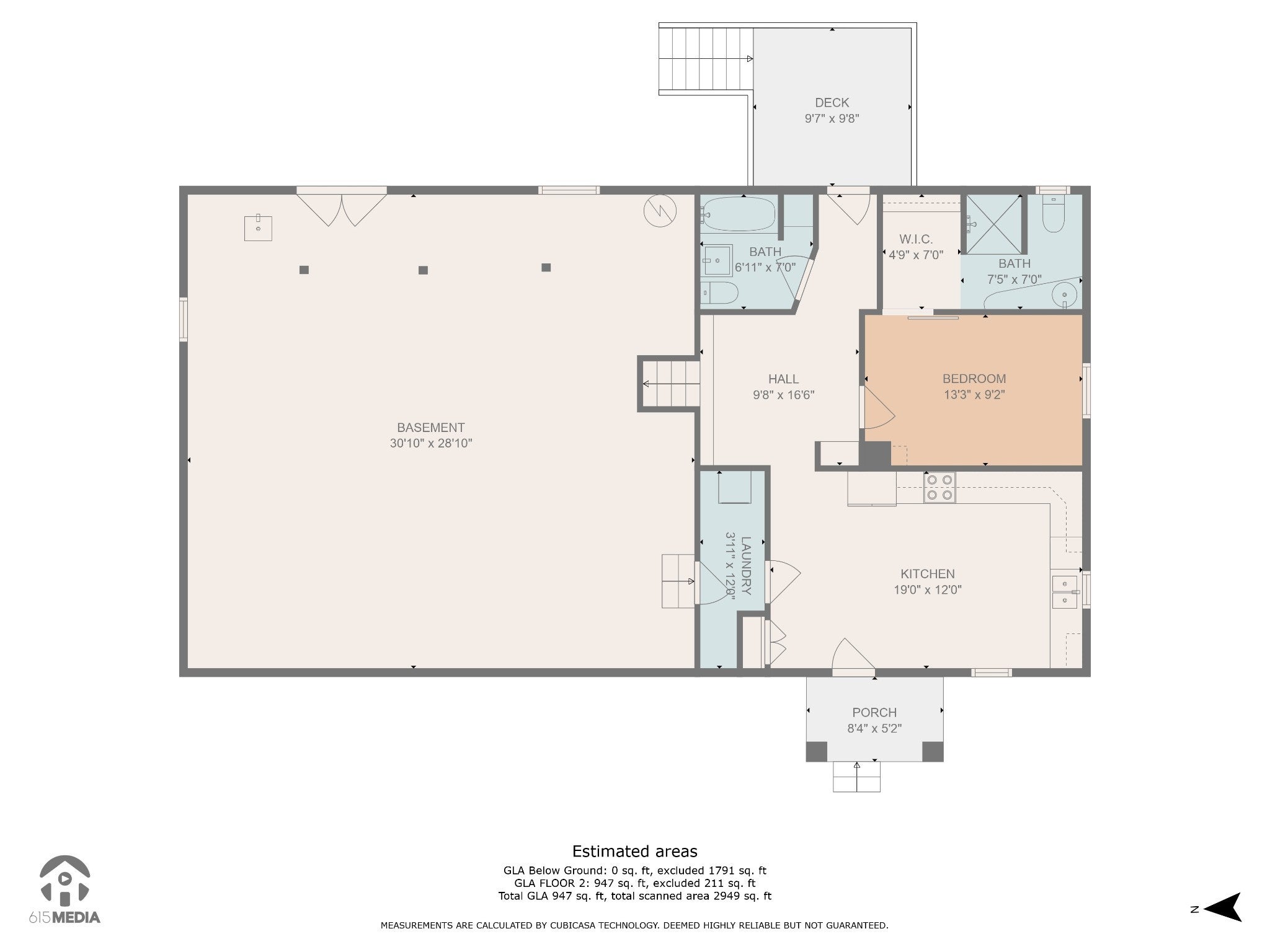
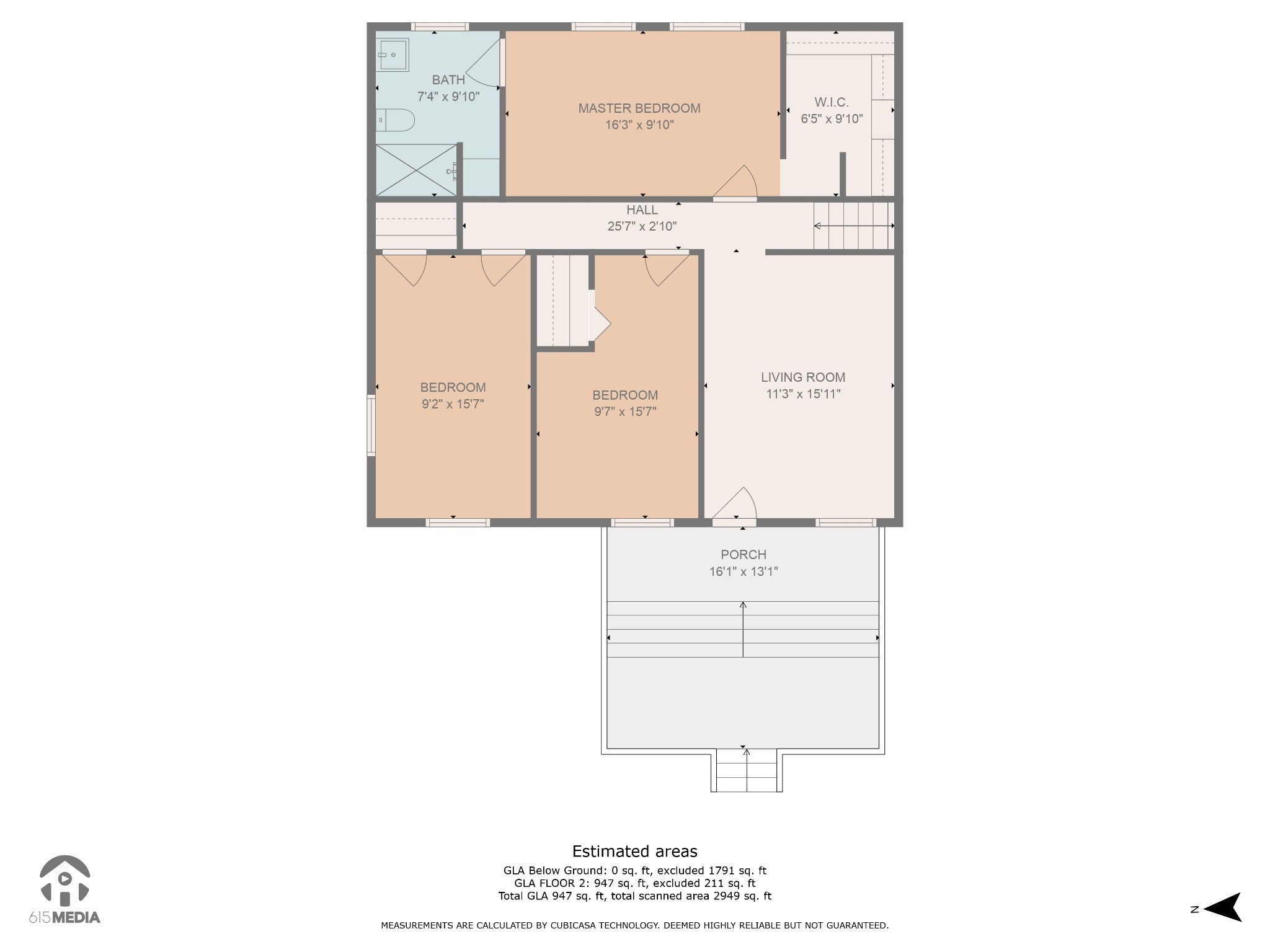
 Copyright 2025 RealTracs Solutions.
Copyright 2025 RealTracs Solutions.