$499,990 - 1015 Zane Drive, Mount Juliet
- 3
- Bedrooms
- 2
- Baths
- 1,507
- SQ. Feet
- 2025
- Year Built
READY NOW! The Finley floor plan is all one level living! Tired of stairs? This home is perfect for you with 3 bedrooms and 2 full baths. Located right across from the future amenity center! Amenity center with clubhouse, pool, fitness center, playground, and splash pad coming soon!! Conveniently located just minutes from the interstate, Costco, and Providence Marketplace for dining and shopping needs. $10k towards closing costs with our Mortgage Choice lenders!
Essential Information
-
- MLS® #:
- 2899021
-
- Price:
- $499,990
-
- Bedrooms:
- 3
-
- Bathrooms:
- 2.00
-
- Full Baths:
- 2
-
- Square Footage:
- 1,507
-
- Acres:
- 0.00
-
- Year Built:
- 2025
-
- Type:
- Residential
-
- Sub-Type:
- Single Family Residence
-
- Status:
- Under Contract - Showing
Community Information
-
- Address:
- 1015 Zane Drive
-
- Subdivision:
- Bradshaw Farms
-
- City:
- Mount Juliet
-
- County:
- Wilson County, TN
-
- State:
- TN
-
- Zip Code:
- 37122
Amenities
-
- Amenities:
- Clubhouse, Fitness Center, Pool, Sidewalks, Underground Utilities, Trail(s)
-
- Utilities:
- Electricity Available, Water Available
-
- Parking Spaces:
- 2
-
- # of Garages:
- 2
-
- Garages:
- Garage Faces Rear
Interior
-
- Interior Features:
- Entrance Foyer, Pantry, Kitchen Island
-
- Appliances:
- Dishwasher, Disposal, ENERGY STAR Qualified Appliances, Microwave, Electric Oven, Electric Range
-
- Heating:
- ENERGY STAR Qualified Equipment
-
- Cooling:
- Central Air, Electric
-
- # of Stories:
- 1
Exterior
-
- Roof:
- Shingle
-
- Construction:
- Hardboard Siding, Brick
School Information
-
- Elementary:
- Stoner Creek Elementary
-
- Middle:
- West Wilson Middle School
-
- High:
- Mt. Juliet High School
Additional Information
-
- Date Listed:
- June 1st, 2025
-
- Days on Market:
- 33
Listing Details
- Listing Office:
- Beazer Homes
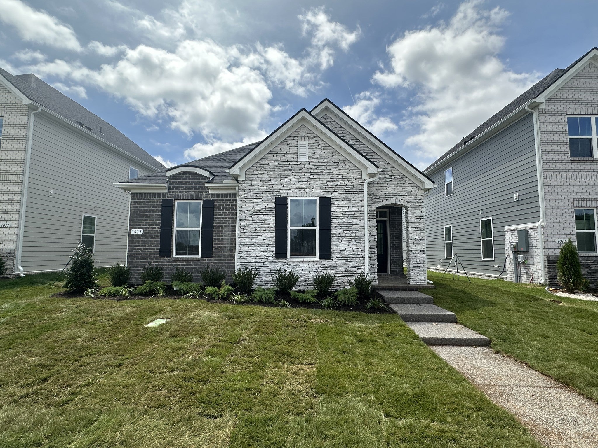
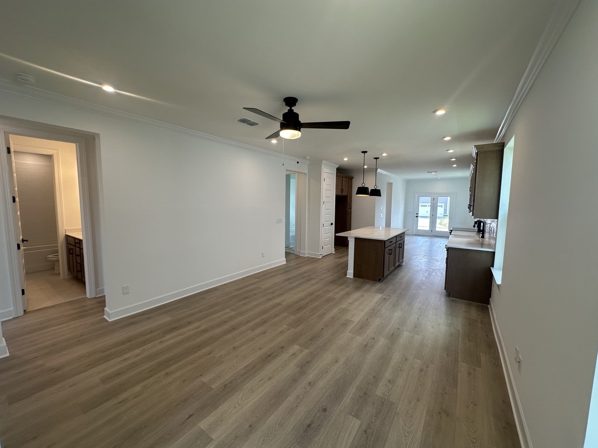
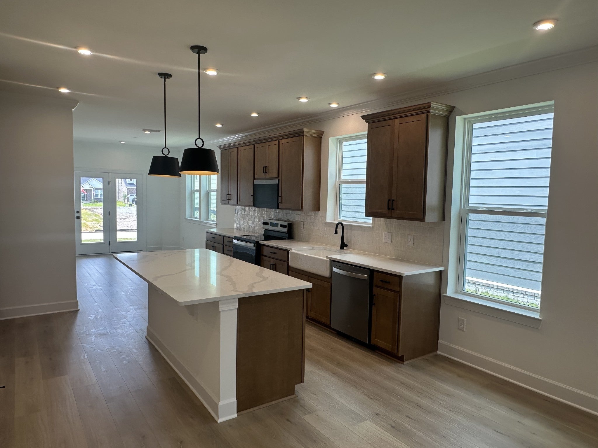
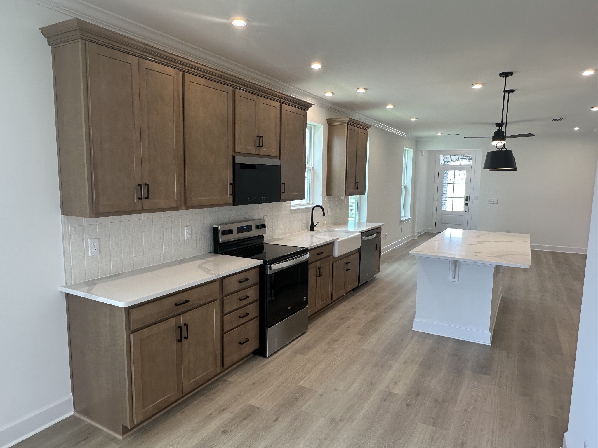
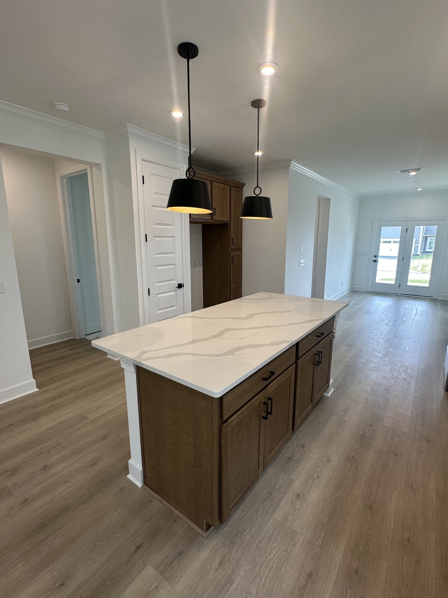
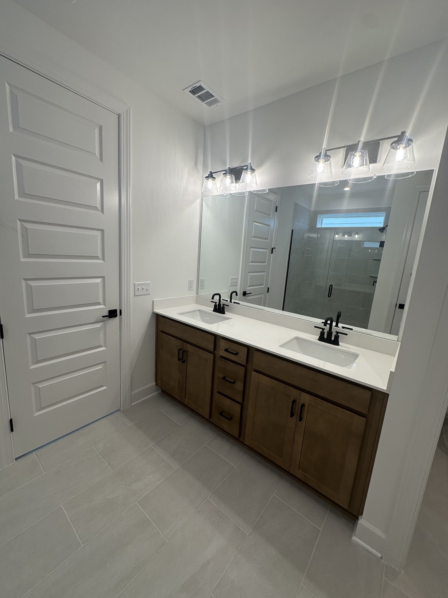
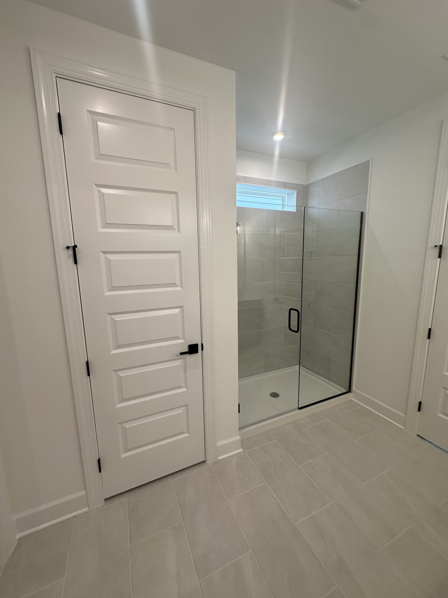
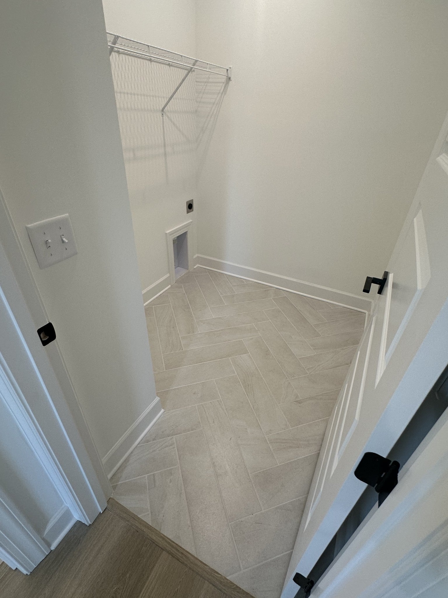
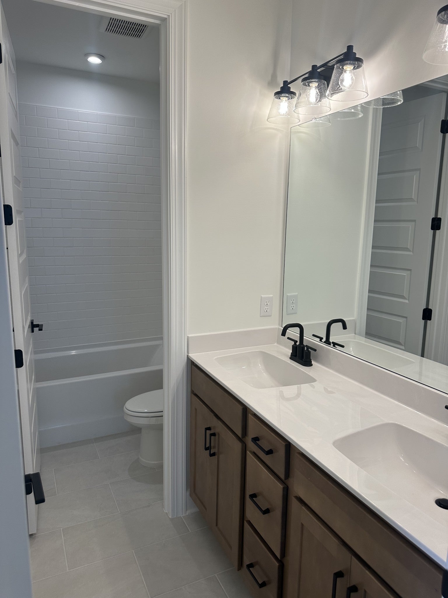
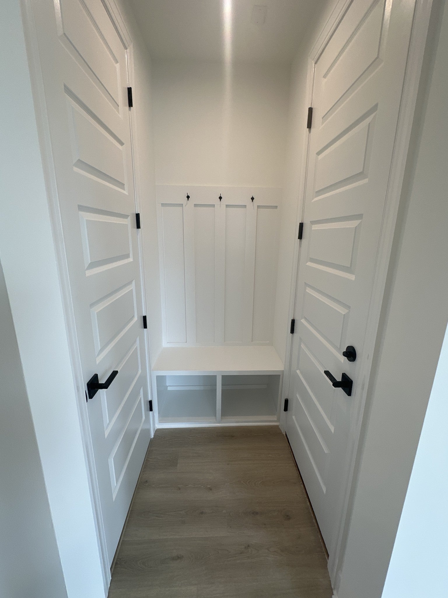
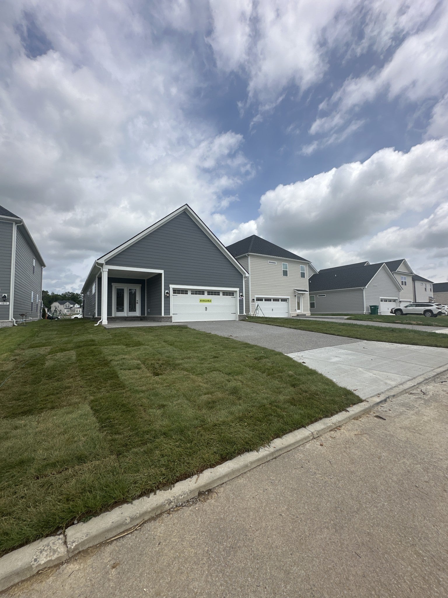
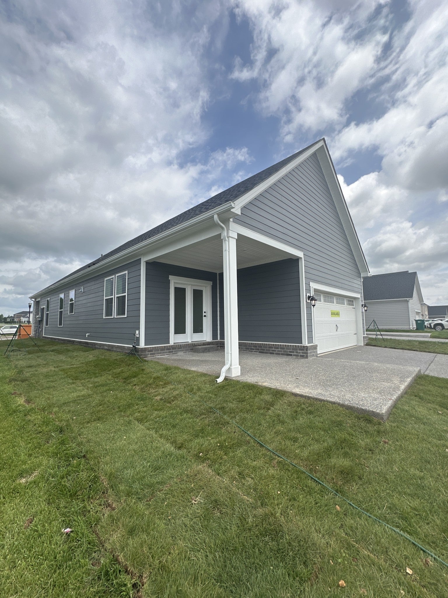
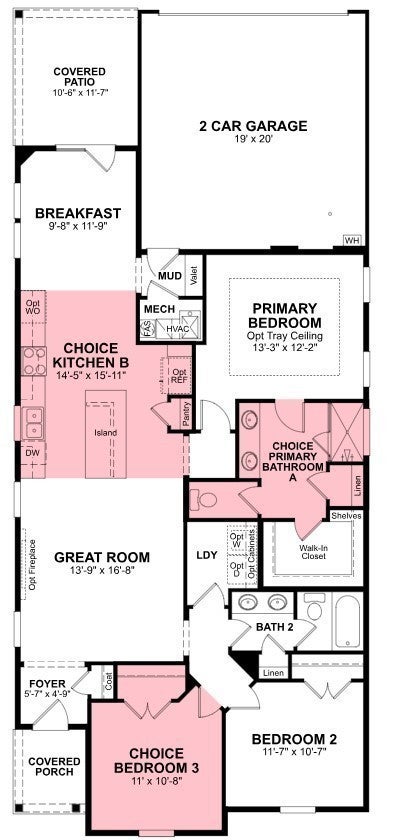
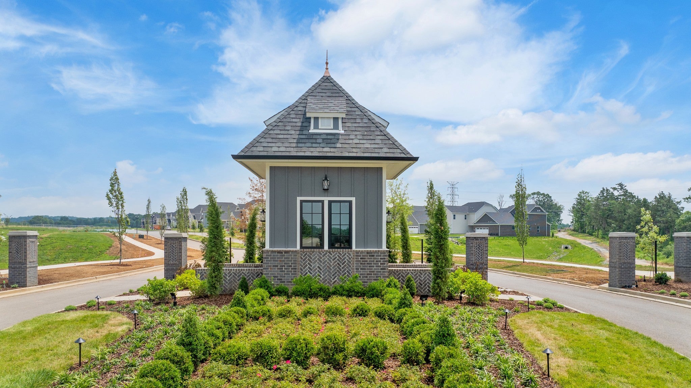
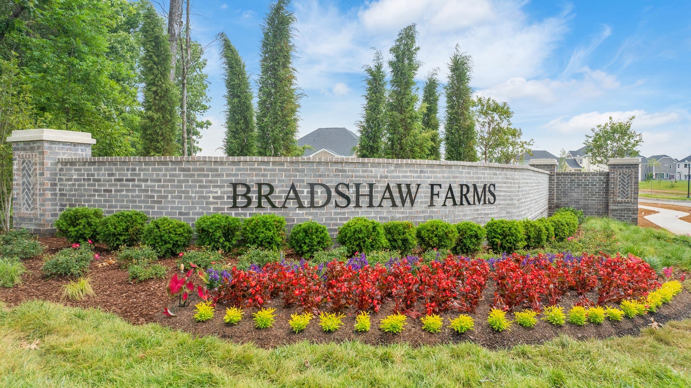
 Copyright 2025 RealTracs Solutions.
Copyright 2025 RealTracs Solutions.