$1,700,000 - 3733 Estes Rd, Nashville
- 5
- Bedrooms
- 4½
- Baths
- 3,988
- SQ. Feet
- 0.07
- Acres
Where Sophistication Meets Southern Charm in the Heart of Green Hills! Tucked beneath a canopy of mature trees on one of Green Hills’ most desirable streets, this show stopping luxury home by Broadway Building Group blends modern elegance with timeless design. Featuring 4 spacious bedrooms (with the flexibility to convert a 5th), 4.5 beautifully appointed baths, and a 2-car garage, this residence offers both form and function. Step inside and be greeted by rich designer finishes, a gourmet chef’s kitchen outfitted for entertaining, and a walk-in pantry that’s as practical as it is stylish. The open-concept living area flows seamlessly onto a covered deck, perfect for al fresco evenings or cozy mornings with coffee. Whether you need a space to sweat or stream, the exercise/media room adds versatility for today’s dynamic lifestyles. From thoughtful layout to upscale details, don’t miss the chance to make this Green Hills gem your own.
Essential Information
-
- MLS® #:
- 2898983
-
- Price:
- $1,700,000
-
- Bedrooms:
- 5
-
- Bathrooms:
- 4.50
-
- Full Baths:
- 4
-
- Half Baths:
- 1
-
- Square Footage:
- 3,988
-
- Acres:
- 0.07
-
- Year Built:
- 2023
-
- Type:
- Residential
-
- Sub-Type:
- Horizontal Property Regime - Detached
-
- Status:
- Active
Community Information
-
- Address:
- 3733 Estes Rd
-
- Subdivision:
- Green Hills
-
- City:
- Nashville
-
- County:
- Davidson County, TN
-
- State:
- TN
-
- Zip Code:
- 37215
Amenities
-
- Utilities:
- Water Available
-
- Parking Spaces:
- 2
-
- # of Garages:
- 2
-
- Garages:
- Garage Faces Front, Parking Pad
Interior
-
- Interior Features:
- Built-in Features, Entrance Foyer, High Ceilings, Pantry, Walk-In Closet(s), High Speed Internet
-
- Appliances:
- Double Oven, Gas Range, Dishwasher, Microwave, Refrigerator, Washer
-
- Heating:
- Central
-
- Cooling:
- Central Air
-
- Fireplace:
- Yes
-
- # of Fireplaces:
- 1
-
- # of Stories:
- 2
Exterior
-
- Roof:
- Shingle
-
- Construction:
- Masonite, Brick
School Information
-
- Elementary:
- Julia Green Elementary
-
- Middle:
- John Trotwood Moore Middle
-
- High:
- Hillsboro Comp High School
Additional Information
-
- Date Listed:
- June 1st, 2025
-
- Days on Market:
- 21
Listing Details
- Listing Office:
- Equity Estates
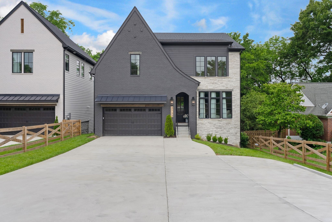
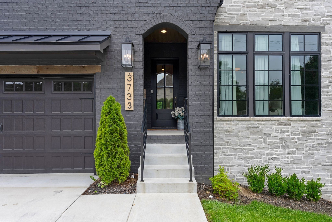
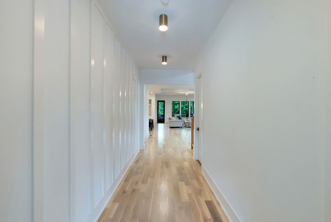
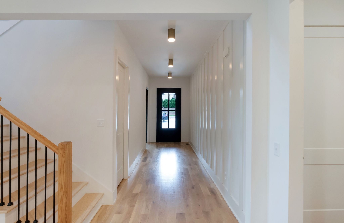
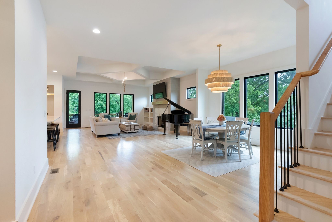
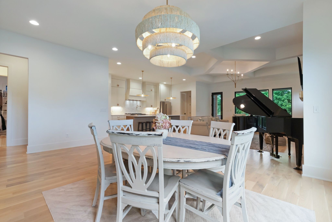
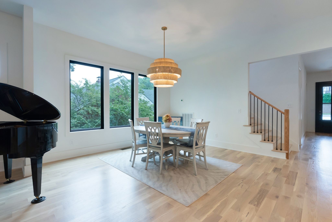
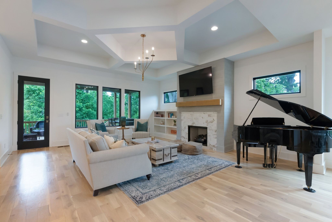
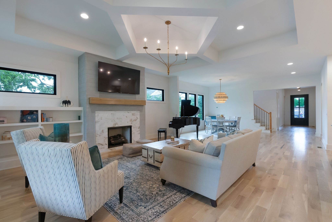
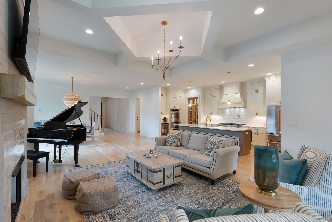
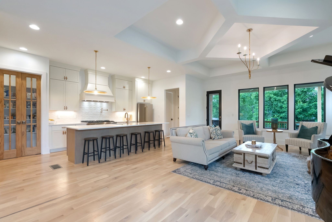
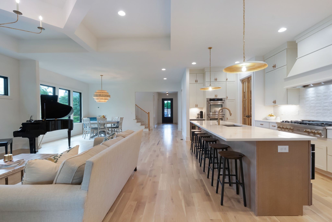
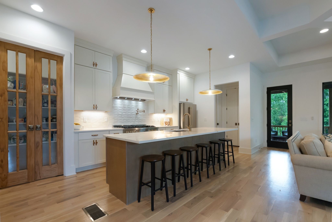
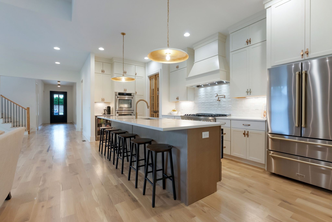
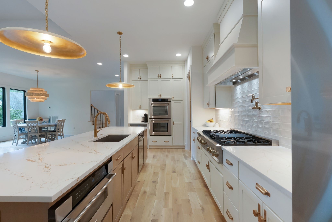
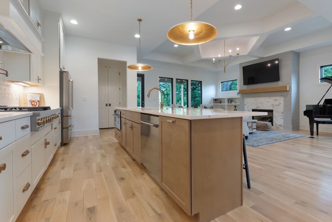
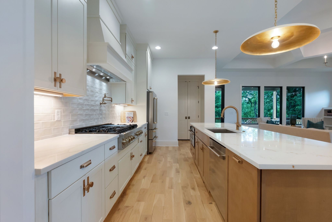
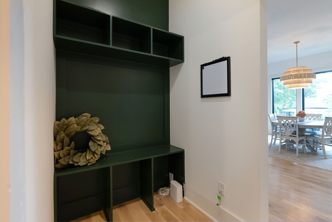
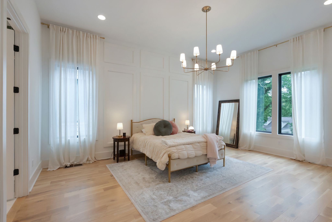
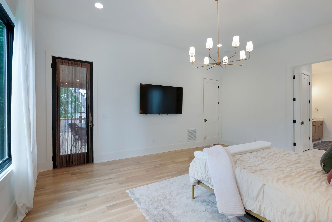
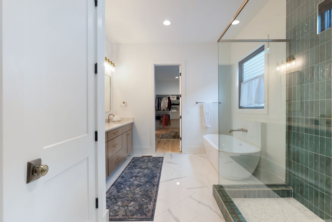
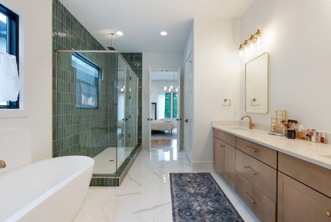
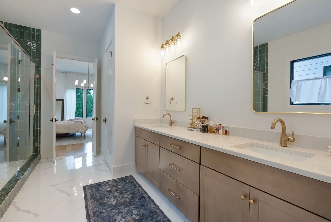
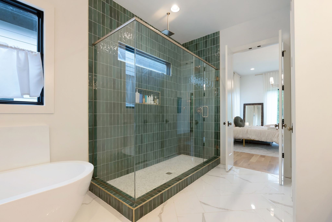
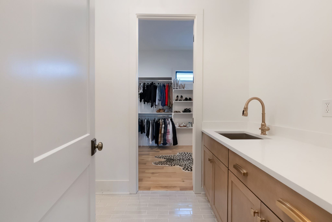
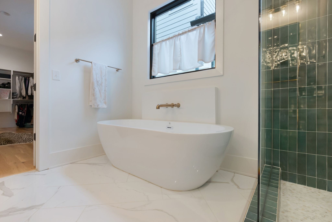
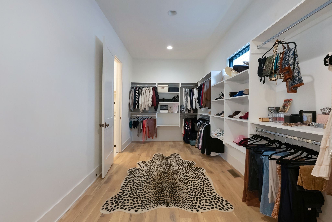
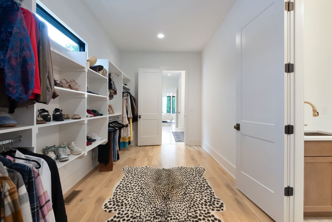
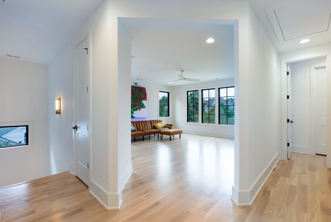
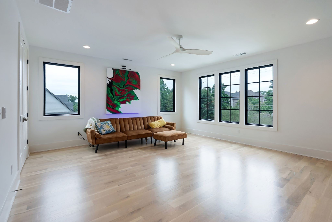
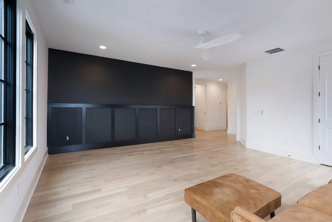
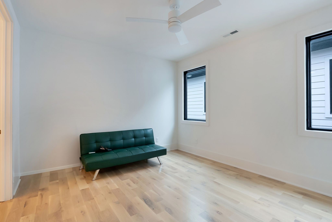
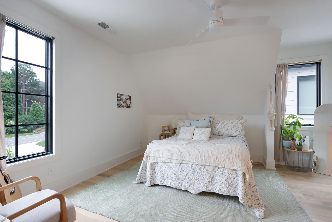
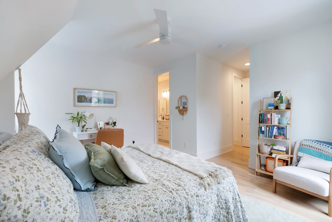
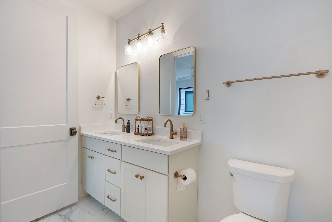
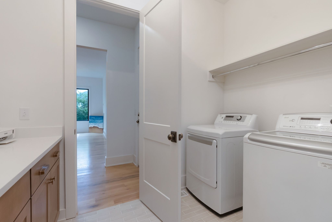
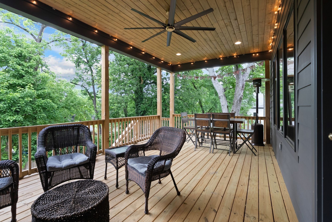
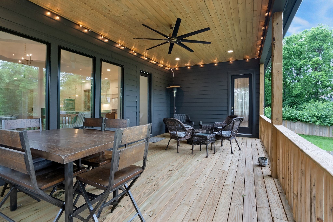
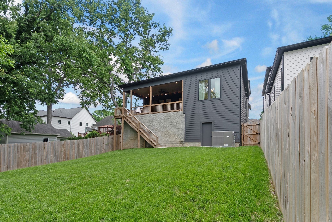
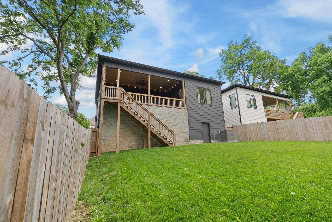
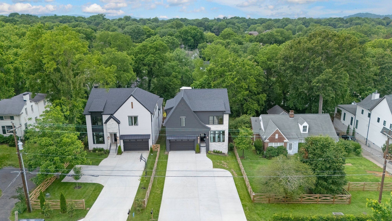
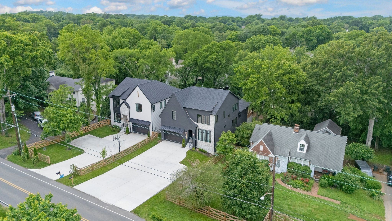
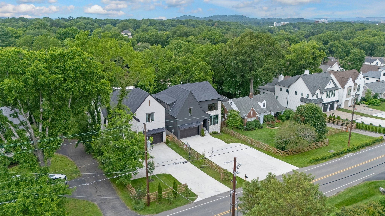
 Copyright 2025 RealTracs Solutions.
Copyright 2025 RealTracs Solutions.