$643,680 - 310 Sharp Way, Murfreesboro
- 2
- Bedrooms
- 2
- Baths
- 1,403
- SQ. Feet
- 2025
- Year Built
Ask how you can receive a free golf cart with the purchase of this home! Home will be ready in AUGUST! The COMPASS plan features an open-concept design with 9ft ceilings, Gourmet Kitchen with oversized 7ft island, with Upgraded Maple Cabinets in Quill with Matte Black Hardware and gorgeous Et. Calcutta Gold Quartz Countertops, 36" gas cooktop and wood hood, vented to outside. Enjoy easy to maintain Luxury Vinyl Plank and Tile flooring throughout Main Living Areas & Bedrooms. Flex Rm with lots of natural light would make great home office or reading room! Guests will love the private Bedroom and Bathroom with Shower. Finished Garage w/ 4ft extension with Walk-Up Storage above and convenient Utility Sink in the Garage. Spacious Covered patio overlooks backyard. Worry-free yard with Full irrigation.
Essential Information
-
- MLS® #:
- 2898828
-
- Price:
- $643,680
-
- Bedrooms:
- 2
-
- Bathrooms:
- 2.00
-
- Full Baths:
- 2
-
- Square Footage:
- 1,403
-
- Acres:
- 0.00
-
- Year Built:
- 2025
-
- Type:
- Residential
-
- Sub-Type:
- Single Family Residence
-
- Style:
- Traditional
-
- Status:
- Under Contract - Not Showing
Community Information
-
- Address:
- 310 Sharp Way
-
- Subdivision:
- Del Webb Southern Harmony
-
- City:
- Murfreesboro
-
- County:
- Rutherford County, TN
-
- State:
- TN
-
- Zip Code:
- 37128
Amenities
-
- Amenities:
- Fifty Five and Up Community, Clubhouse, Fitness Center, Pool, Sidewalks, Underground Utilities, Trail(s)
-
- Utilities:
- Natural Gas Available, Water Available
-
- Parking Spaces:
- 6
-
- # of Garages:
- 2
-
- Garages:
- Garage Door Opener, Garage Faces Front, Concrete, Driveway
Interior
-
- Interior Features:
- Entrance Foyer, Open Floorplan, Pantry, Walk-In Closet(s), High Speed Internet, Kitchen Island
-
- Appliances:
- Built-In Electric Oven, Cooktop, Dishwasher, Disposal, Microwave, Stainless Steel Appliance(s)
-
- Heating:
- Natural Gas
-
- Cooling:
- Central Air
-
- # of Stories:
- 1
Exterior
-
- Roof:
- Shingle
-
- Construction:
- Fiber Cement
School Information
-
- Elementary:
- Rockvale Elementary
-
- Middle:
- Rockvale Middle School
-
- High:
- Rockvale High School
Additional Information
-
- Date Listed:
- May 31st, 2025
-
- Days on Market:
- 64
Listing Details
- Listing Office:
- Pulte Homes Tennessee
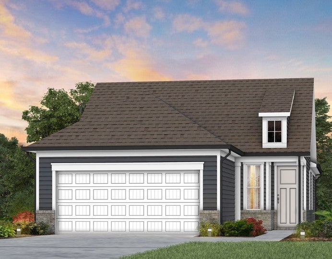
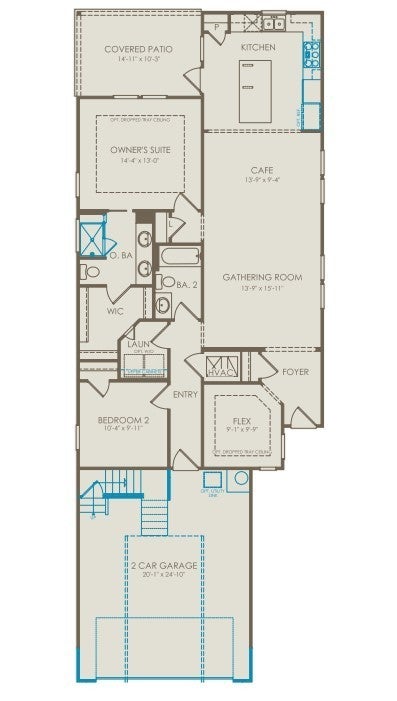
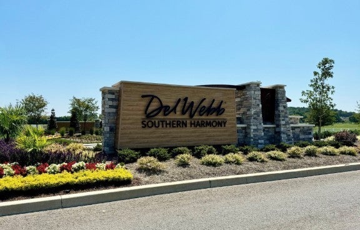
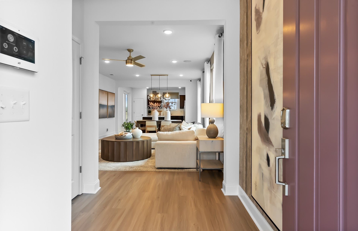
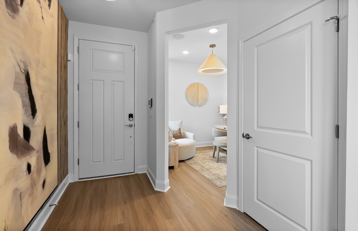
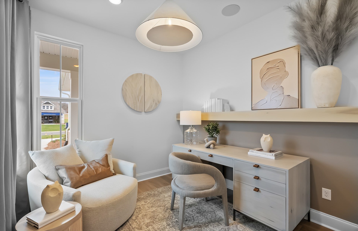
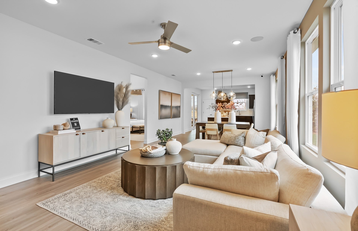
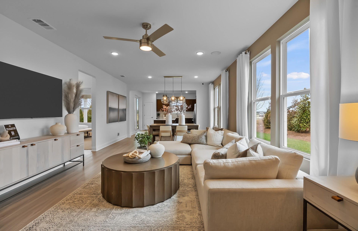
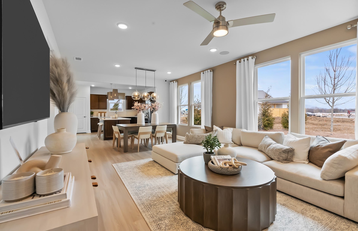
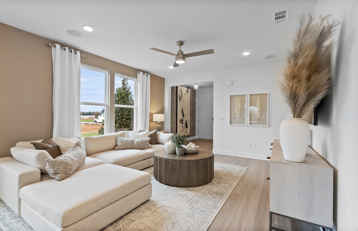
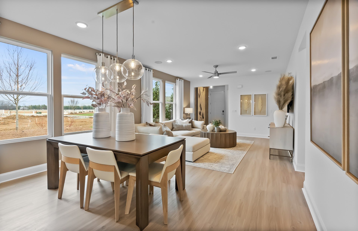
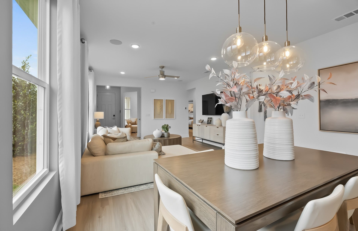
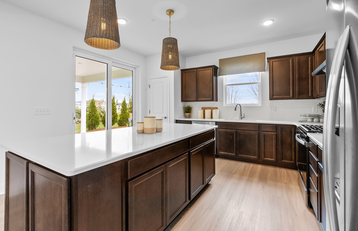
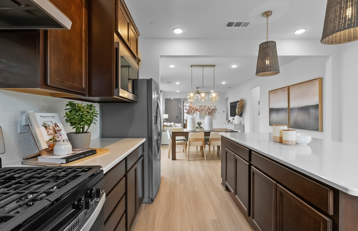
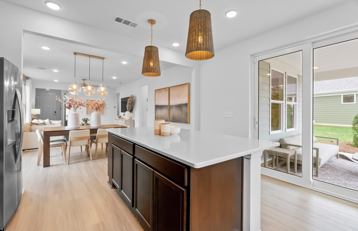
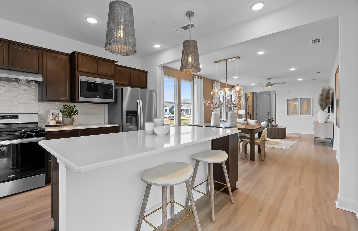
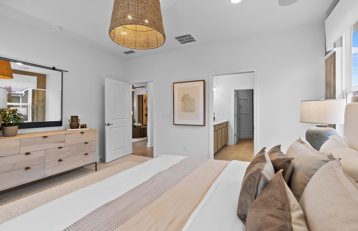
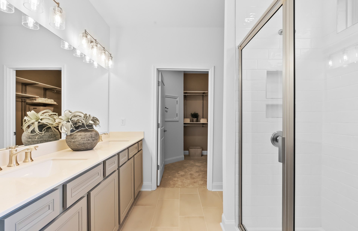
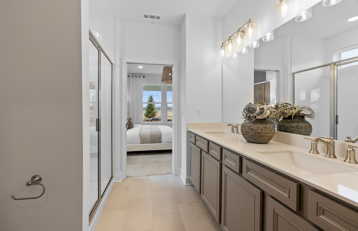
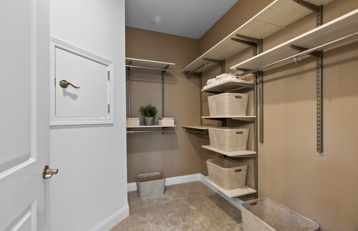
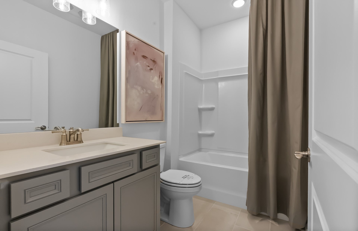
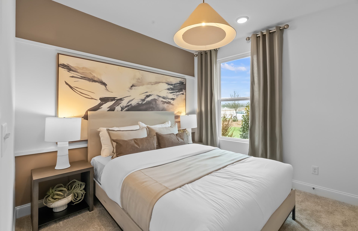
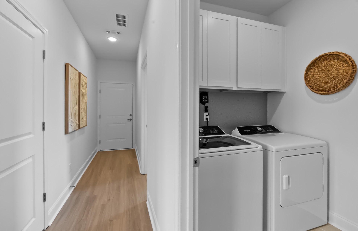
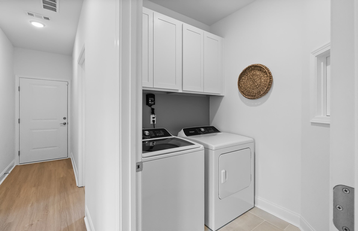
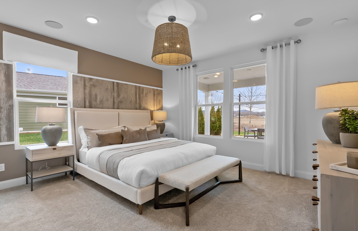
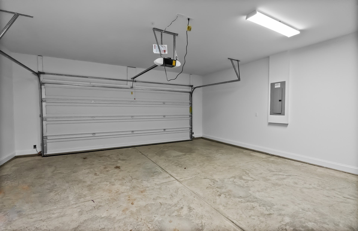
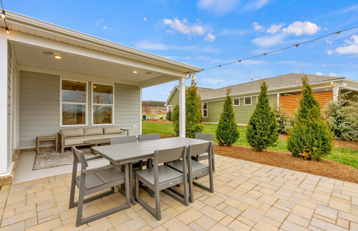
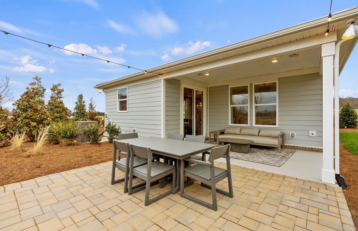
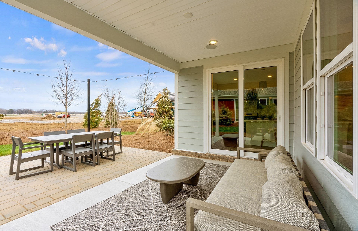
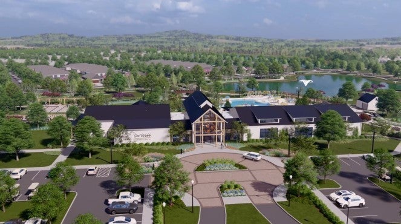
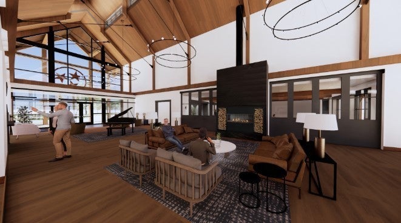
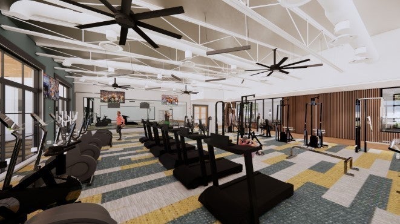
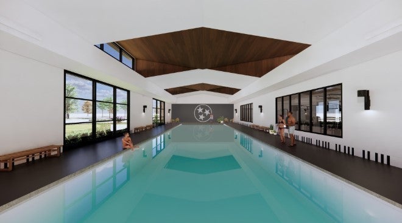
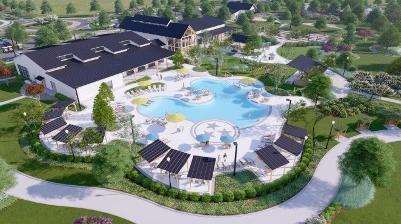
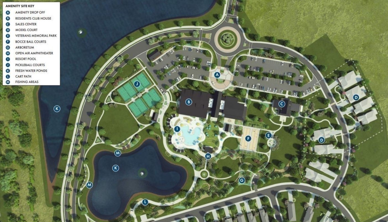

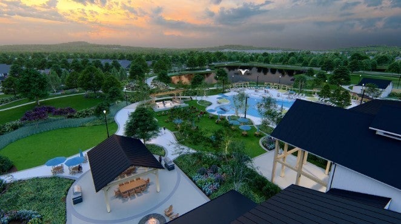
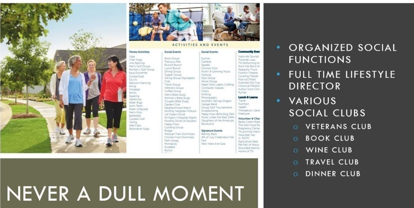
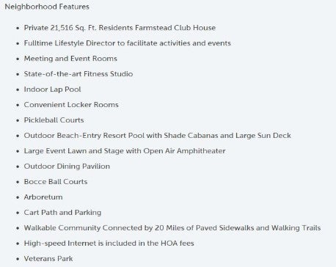
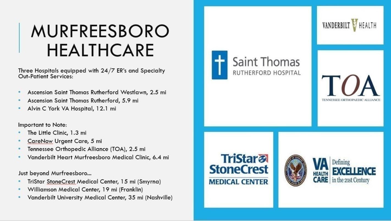
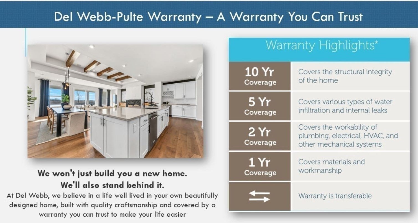
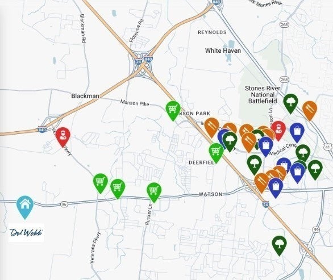

 Copyright 2025 RealTracs Solutions.
Copyright 2025 RealTracs Solutions.