$569,990 - 120 Portico Pl, La Vergne
- 4
- Bedrooms
- 3½
- Baths
- 2,729
- SQ. Feet
- 0.15
- Acres
LAST FEW SINGLE-FAMILY LOTS in Portico Place! Don’t miss this brand-new Winchester A—a beautifully designed 4-bed, 3.5-bath, 2,729 sq ft home on a private 0.15-acre lot. The main-level owner’s suite provides everyday convenience, while an open concept kitchen, dining, and great room create effortless flow. Designer finishes include quartz countertops, 42" soft-close cabinets, a striking tile backsplash, oak stairs, tiled laundry & baths, and stainless appliances (dishwasher, cooktop, oven, disposal). Upstairs you’ll find three spacious bedrooms with walk-in closets and a large rec room for play, media, or work-from-home needs. Energy-smart features—Energy Star windows, low-flow plumbing fixtures, and low-VOC paints—offer comfort and savings. Two-car front-entry garage, covered front porch, and sought-after schools (Rock Springs Elem & Middle, Stewarts Creek High). Seller concessions available and all appliances included for contracts written by September 30! Quick access to I-24, shopping, and dining. Completion 10/1/25
Essential Information
-
- MLS® #:
- 2898804
-
- Price:
- $569,990
-
- Bedrooms:
- 4
-
- Bathrooms:
- 3.50
-
- Full Baths:
- 3
-
- Half Baths:
- 1
-
- Square Footage:
- 2,729
-
- Acres:
- 0.15
-
- Year Built:
- 2025
-
- Type:
- Residential
-
- Sub-Type:
- Single Family Residence
-
- Status:
- Active
Community Information
-
- Address:
- 120 Portico Pl
-
- Subdivision:
- Portico
-
- City:
- La Vergne
-
- County:
- Rutherford County, TN
-
- State:
- TN
-
- Zip Code:
- 37086
Amenities
-
- Amenities:
- Sidewalks, Underground Utilities
-
- Utilities:
- Electricity Available, Water Available
-
- Parking Spaces:
- 2
-
- # of Garages:
- 2
-
- Garages:
- Garage Faces Front
Interior
-
- Interior Features:
- Air Filter, Entrance Foyer, Open Floorplan, High Speed Internet, Kitchen Island
-
- Appliances:
- Oven, Cooktop, Dishwasher, Disposal, Stainless Steel Appliance(s)
-
- Heating:
- Electric
-
- Cooling:
- Central Air
-
- # of Stories:
- 2
Exterior
-
- Lot Description:
- Level
-
- Construction:
- Fiber Cement, Brick
School Information
-
- Elementary:
- Rock Springs Elementary
-
- Middle:
- Rock Springs Middle School
-
- High:
- Stewarts Creek High School
Additional Information
-
- Date Listed:
- May 31st, 2025
-
- Days on Market:
- 20
Listing Details
- Listing Office:
- Dream Finders Holdings, Llc
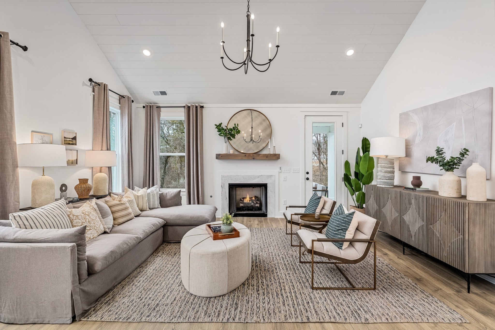
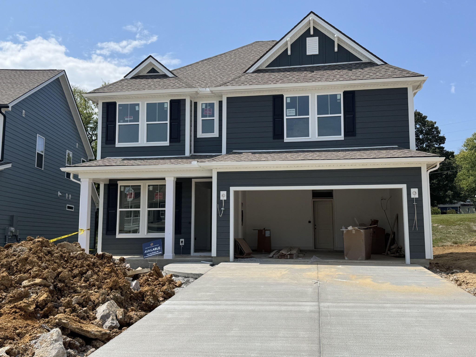
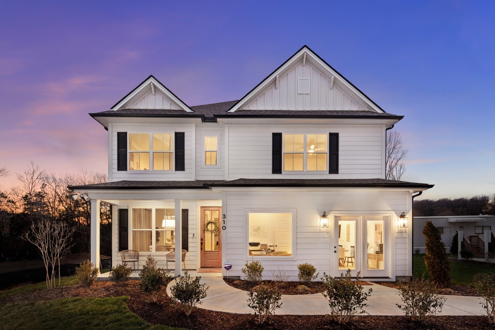
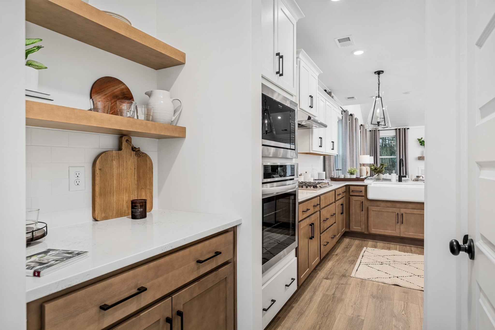
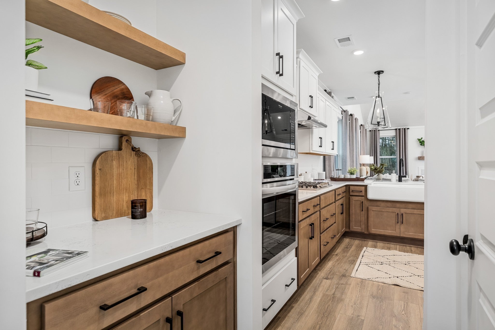
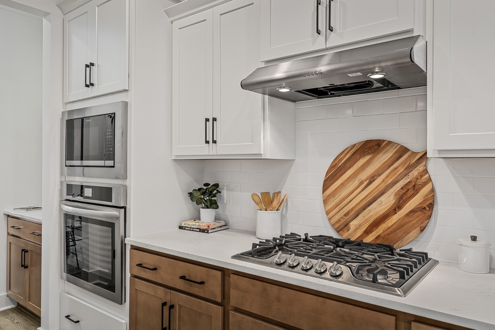
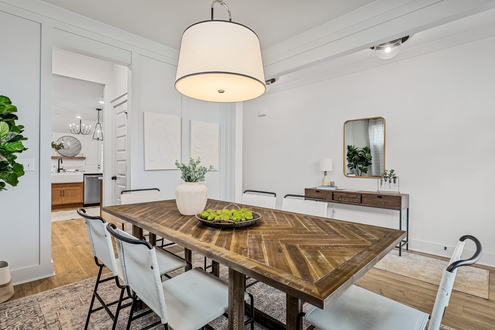
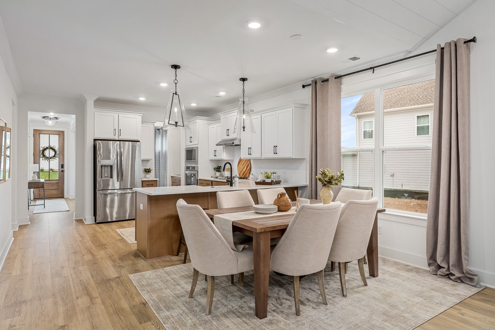
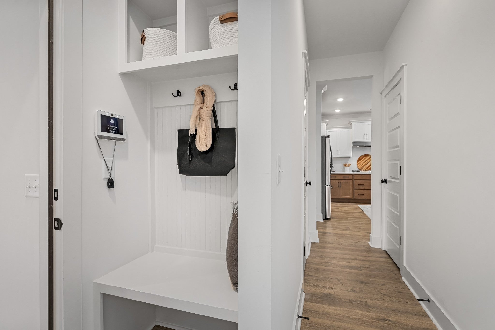
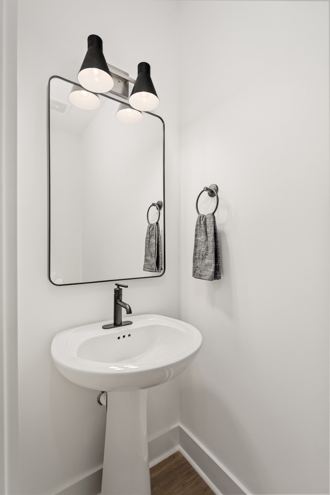
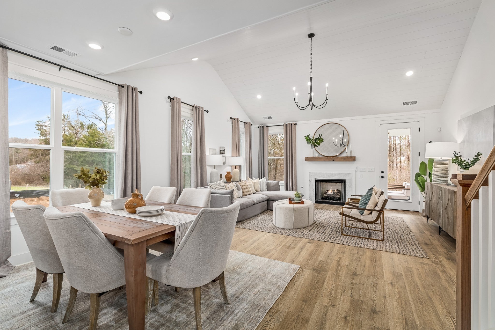
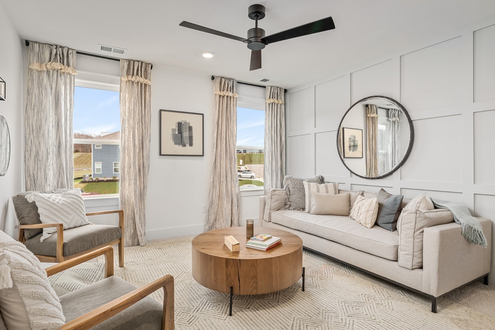
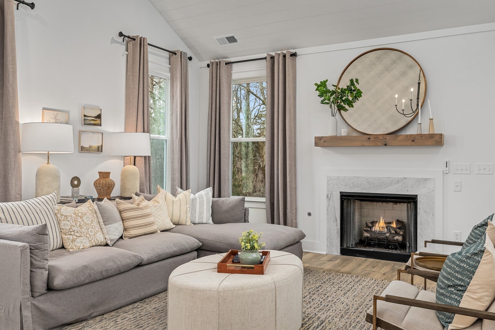
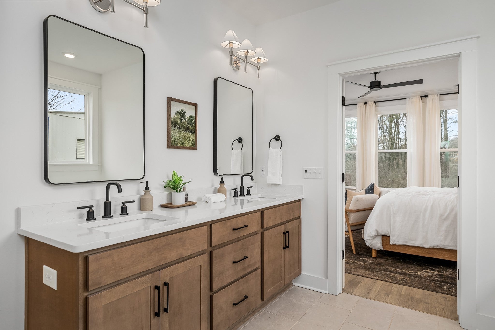
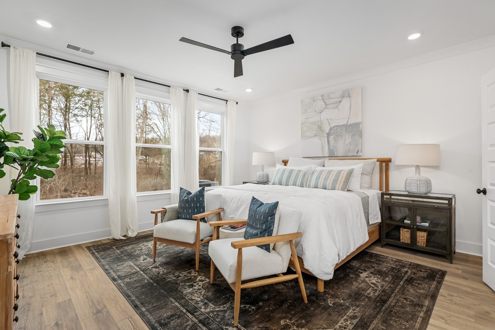
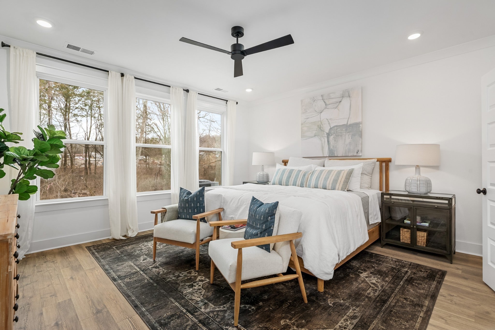
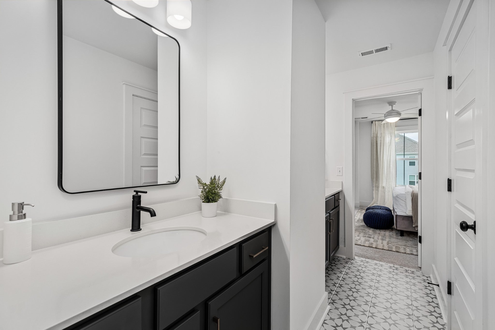
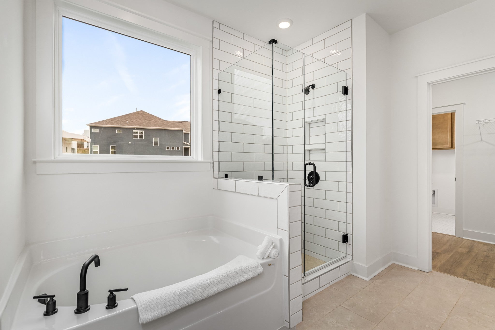
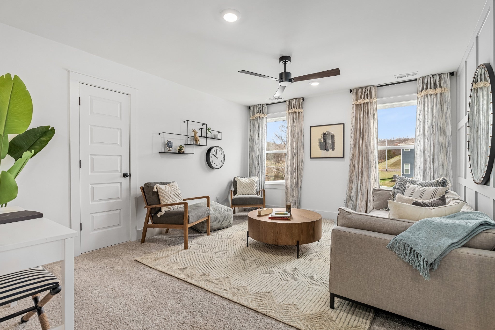
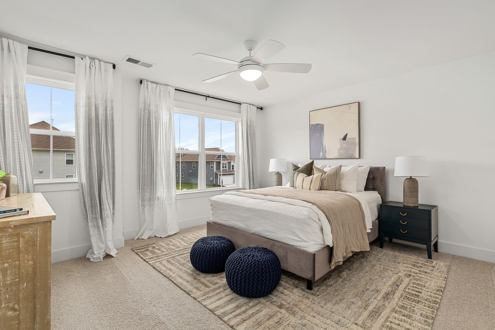
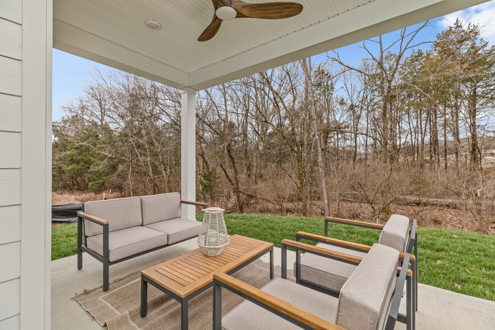
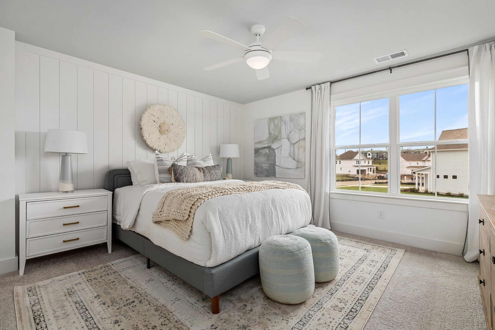
 Copyright 2025 RealTracs Solutions.
Copyright 2025 RealTracs Solutions.