$3,999,999 - 238 Pelham Dr, Brentwood
- 4
- Bedrooms
- 3½
- Baths
- 5,998
- SQ. Feet
- 1.64
- Acres
Luxury home like no other, situated on nearly two acres of pristine land. This exquisitely renovated residence features primary bedroom on main level with bathroom outfitted with a commercial steam shower and thermal heated floors for ultimate comfort. The gourmet kitchen is equipped with top of the line Viking and Monogram appliances and includes a sleek wet bar, ideal for entertaining. Venetian plaster walls flow throughout the home, adding a refined, elegant finish. The spacious layout includes two formal living rooms, bonus room, built in desk office area and a dedicated workout space. Tankless water heaters ensure instant hot water throughout the home. Step outside to find a tranquil fountain at the circular drive, pool expansive outdoor living areas, an outdoor shower, a private guest house creating the perfect setting for relaxation and hosting guests. This one-of-a-kind property has missed no detail, it blends luxury, functionality and serenity in every detail. No sign in yard
Essential Information
-
- MLS® #:
- 2898674
-
- Price:
- $3,999,999
-
- Bedrooms:
- 4
-
- Bathrooms:
- 3.50
-
- Full Baths:
- 3
-
- Half Baths:
- 1
-
- Square Footage:
- 5,998
-
- Acres:
- 1.64
-
- Year Built:
- 1998
-
- Type:
- Residential
-
- Sub-Type:
- Single Family Residence
-
- Style:
- Traditional
-
- Status:
- Active
Community Information
-
- Address:
- 238 Pelham Dr
-
- Subdivision:
- Lenox Park Sec 1
-
- City:
- Brentwood
-
- County:
- Williamson County, TN
-
- State:
- TN
-
- Zip Code:
- 37027
Amenities
-
- Utilities:
- Water Available, Cable Connected
-
- Parking Spaces:
- 4
-
- # of Garages:
- 3
-
- Garages:
- Garage Door Opener, Garage Faces Side, Attached, Circular Driveway, Driveway
-
- Has Pool:
- Yes
-
- Pool:
- In Ground
Interior
-
- Interior Features:
- Bookcases, Built-in Features, Ceiling Fan(s), Entrance Foyer, In-Law Floorplan, Open Floorplan, Recording Studio, Redecorated, Walk-In Closet(s), Wet Bar, Primary Bedroom Main Floor, High Speed Internet
-
- Appliances:
- Built-In Electric Oven, Cooktop, Dishwasher, Disposal, Freezer, Ice Maker, Microwave, Refrigerator, Stainless Steel Appliance(s)
-
- Heating:
- Heat Pump
-
- Cooling:
- Central Air
-
- Fireplace:
- Yes
-
- # of Fireplaces:
- 3
-
- # of Stories:
- 2
Exterior
-
- Exterior Features:
- Gas Grill, Carriage/Guest House, Smart Lock(s)
-
- Lot Description:
- Level
-
- Roof:
- Asphalt
-
- Construction:
- Brick
School Information
-
- Elementary:
- Scales Elementary
-
- Middle:
- Brentwood Middle School
-
- High:
- Brentwood High School
Additional Information
-
- Date Listed:
- May 31st, 2025
-
- Days on Market:
- 8
Listing Details
- Listing Office:
- Bradford Real Estate
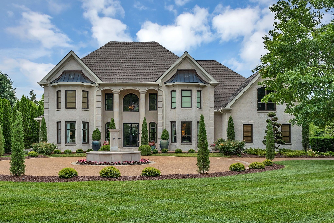
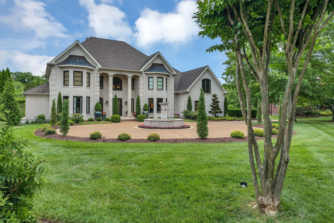
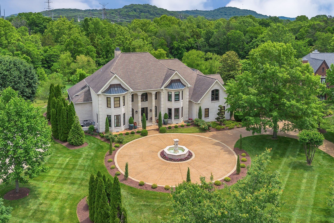
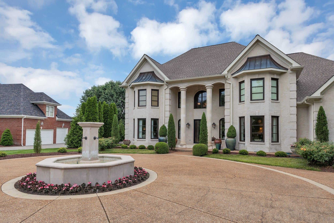
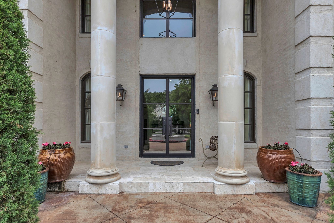
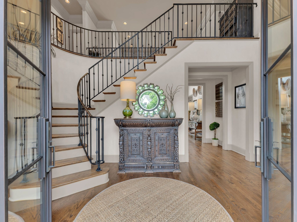
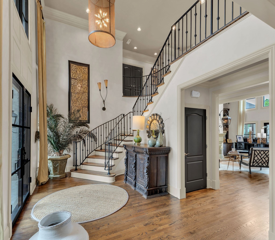
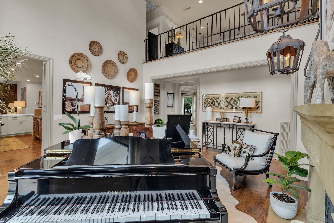
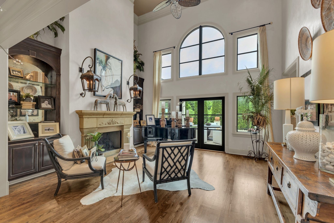
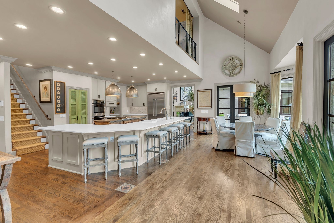
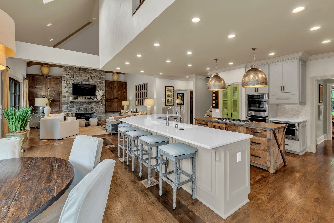
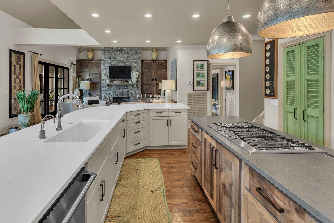
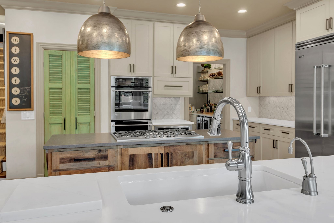
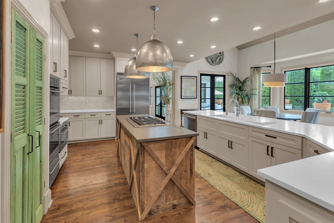
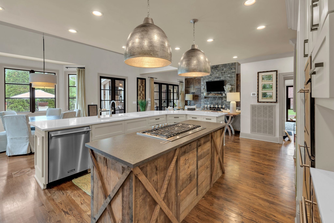
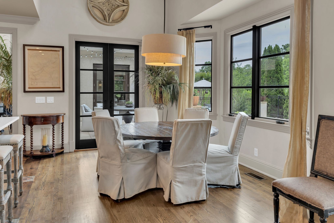
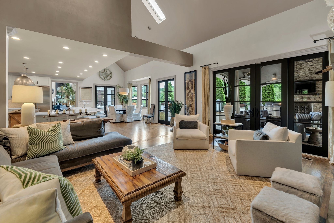
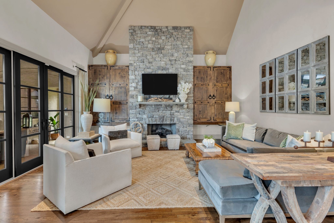
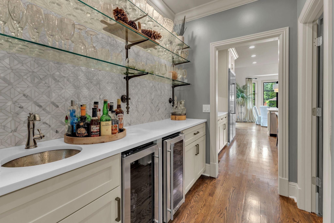
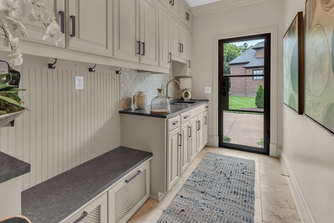
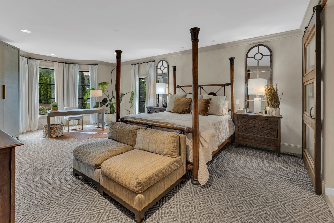
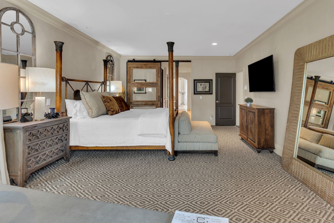
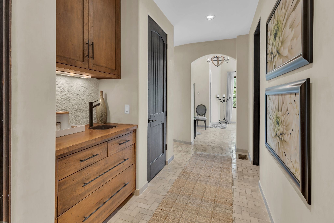
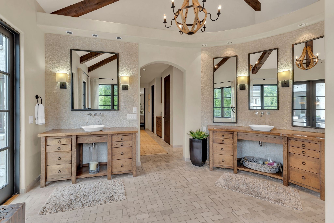
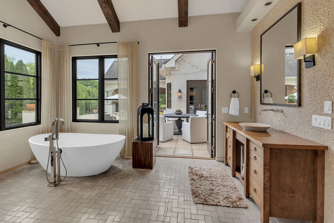
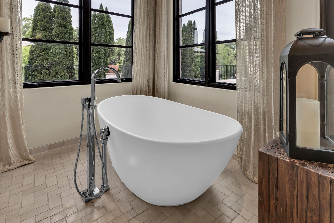
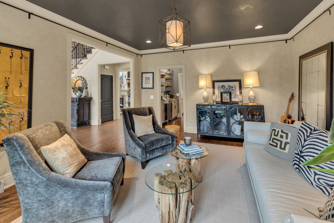
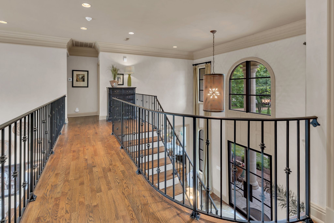
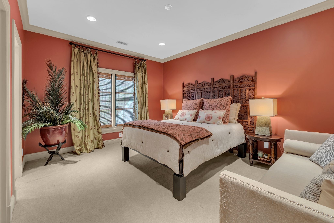
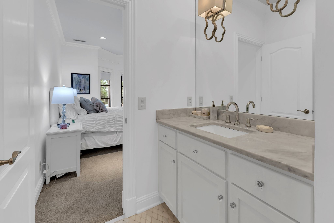
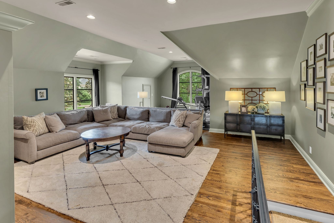
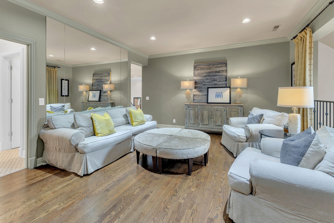
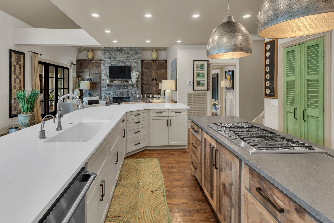

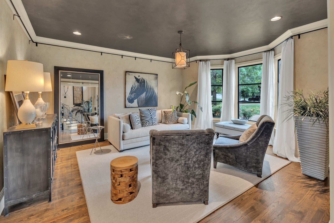
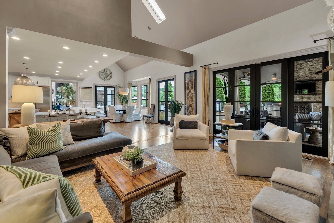
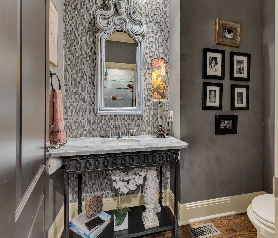
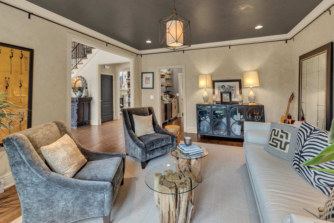
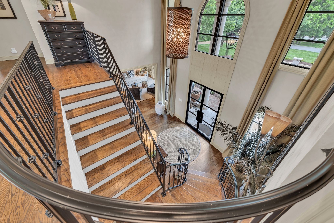
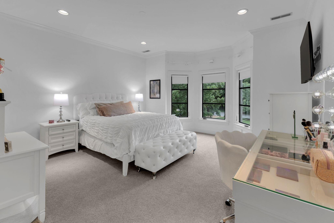
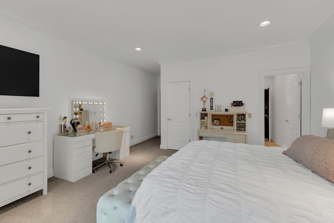
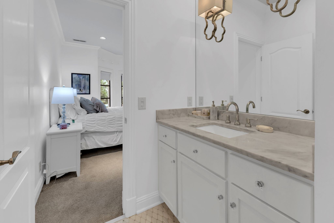
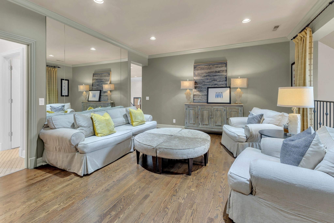
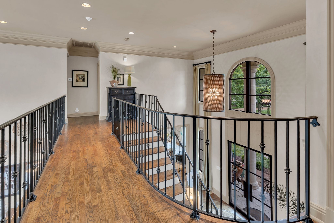
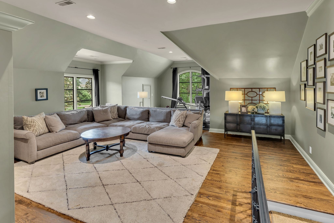
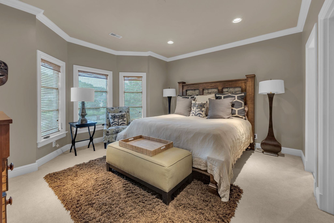
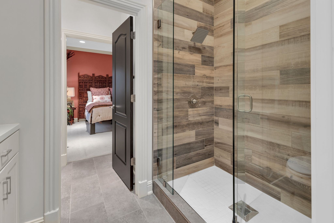
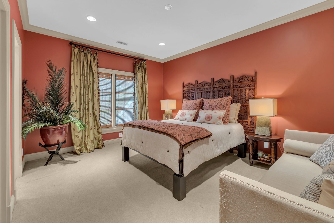
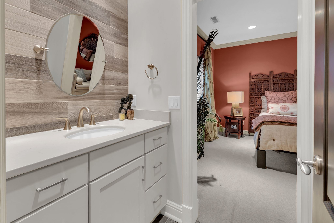
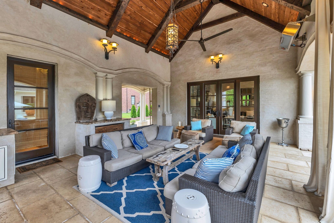
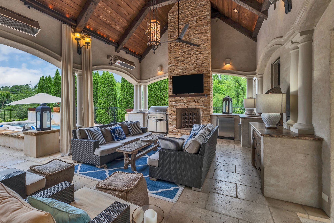
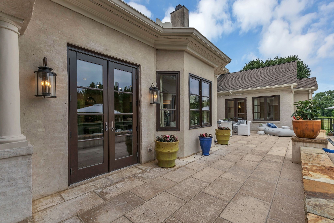
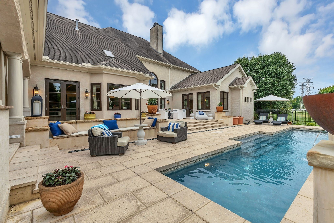
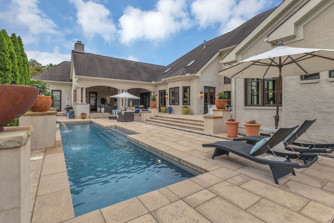
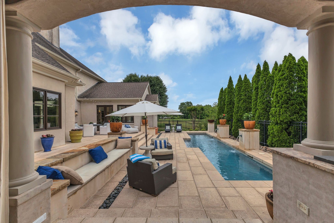
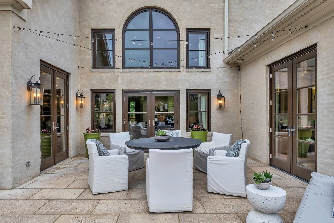
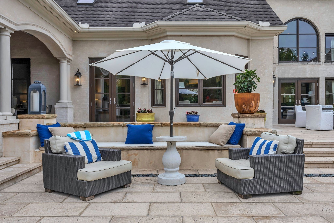
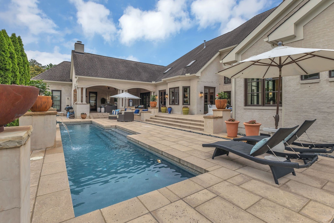
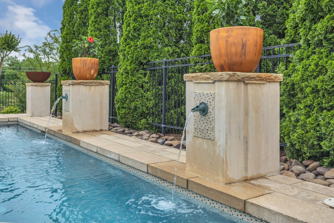
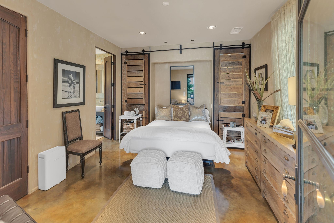
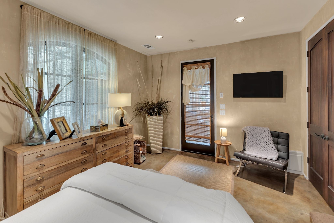
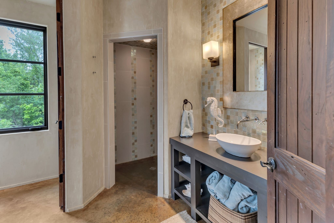
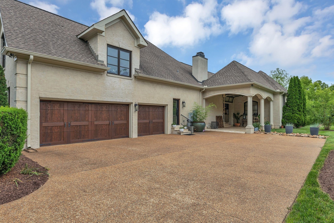
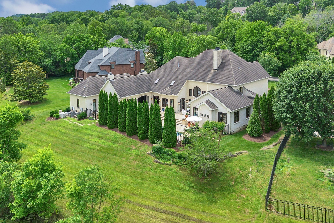
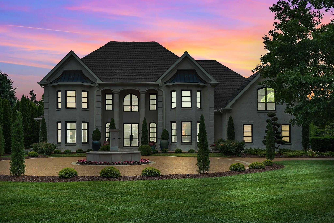
 Copyright 2025 RealTracs Solutions.
Copyright 2025 RealTracs Solutions.