$5,500 - 1209 Forest Ave, Nashville
- 4
- Bedrooms
- 3
- Baths
- 2,408
- SQ. Feet
- 2016
- Year Built
Welcome to the heart of Historic East Nashville! This beautifully updated 4-bedroom, 3-bath home combines timeless charm with modern comfort, all just a short stroll from the lively Five Points district and minutes from Downtown. Enjoy the inviting rocking chair front porch, perfect for soaking in the neighborhood’s character. Step inside to a light-filled living room featuring a cozy fireplace and oversized windows. The open-concept layout flows seamlessly into a chef’s kitchen equipped with brand-new stainless steel appliances, including a gas cooktop—ideal for entertaining. The main-level owner's suite offers a soaking tub, tiled shower, and dual vanity. Upstairs, a spacious bonus room provides endless possibilities for a home office, playroom, or media space. With generous closets and ample storage throughout, you'll have room for everything. Outside, the fully fenced backyard with deck creates a private oasis, while the detached garage offers added functionality. Washer and dryer included. High-speed internet available via Google Fiber and AT&T. Don’t miss this rare blend of historic elegance and modern convenience—schedule your private tour today!
Essential Information
-
- MLS® #:
- 2898633
-
- Price:
- $5,500
-
- Bedrooms:
- 4
-
- Bathrooms:
- 3.00
-
- Full Baths:
- 3
-
- Square Footage:
- 2,408
-
- Acres:
- 0.00
-
- Year Built:
- 2016
-
- Type:
- Residential Lease
-
- Sub-Type:
- Single Family Residence
-
- Status:
- Active
Community Information
-
- Address:
- 1209 Forest Ave
-
- Subdivision:
- Bailey/Allison
-
- City:
- Nashville
-
- County:
- Davidson County, TN
-
- State:
- TN
-
- Zip Code:
- 37206
Amenities
-
- Utilities:
- Electricity Available, Water Available
-
- Parking Spaces:
- 1
-
- # of Garages:
- 1
-
- Garages:
- Detached
Interior
-
- Interior Features:
- Primary Bedroom Main Floor
-
- Appliances:
- Oven, Range, Dishwasher, Microwave, Refrigerator
-
- Heating:
- Central, Natural Gas
-
- Cooling:
- Central Air, Electric
-
- Fireplace:
- Yes
-
- # of Fireplaces:
- 1
-
- # of Stories:
- 2
Exterior
-
- Roof:
- Asphalt
School Information
-
- Elementary:
- Warner Elementary Enhanced Option
-
- Middle:
- Stratford STEM Magnet School Lower Campus
-
- High:
- Stratford STEM Magnet School Upper Campus
Additional Information
-
- Date Listed:
- May 30th, 2025
-
- Days on Market:
- 21
Listing Details
- Listing Office:
- Parks Compass
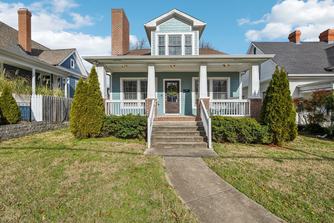
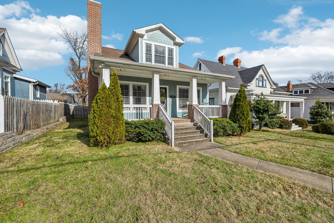
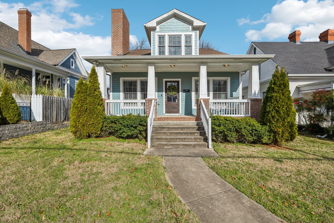
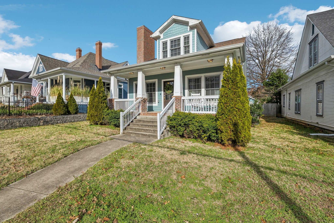
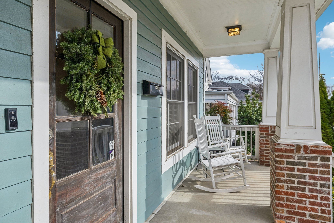
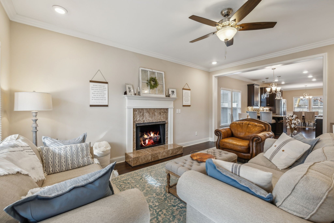
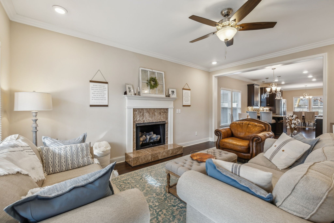
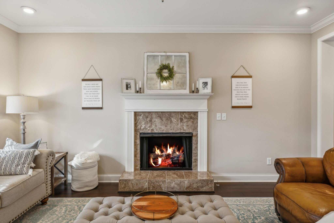
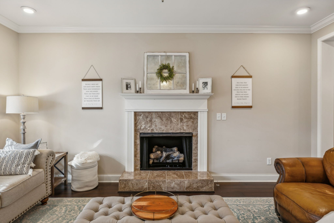
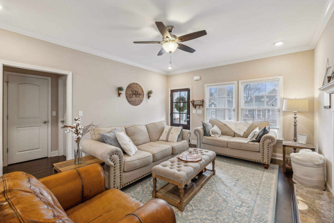
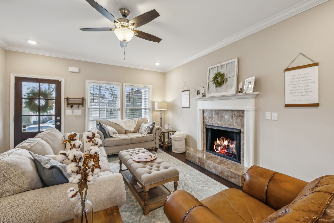
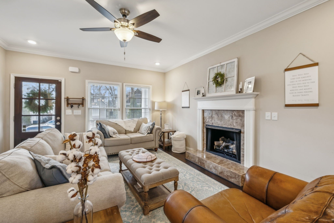
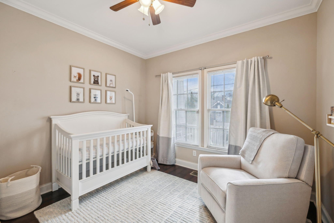
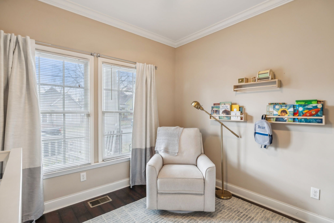
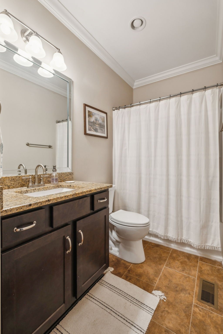
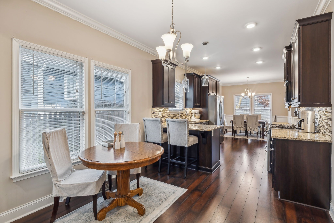
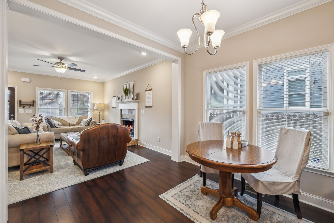
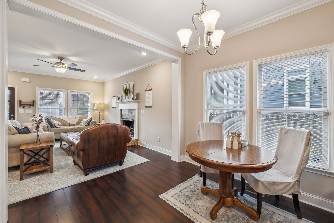
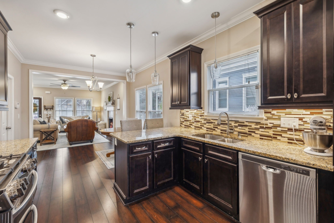
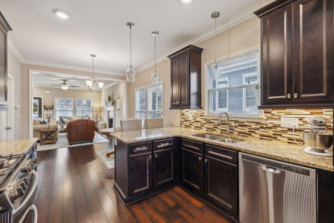
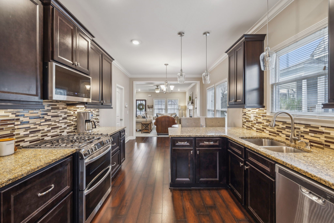
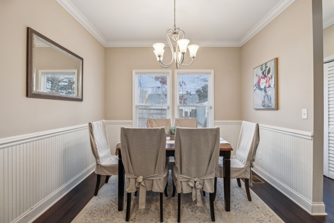
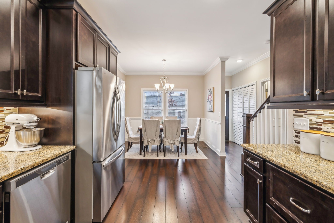
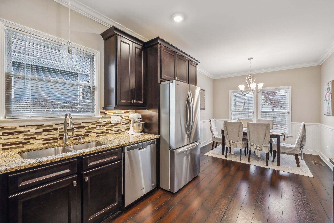
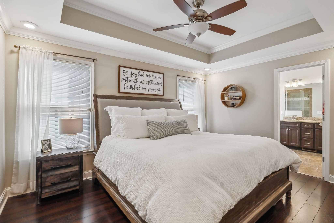
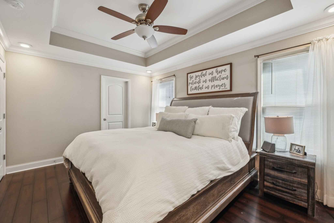
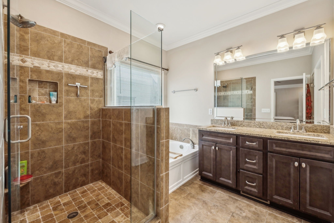
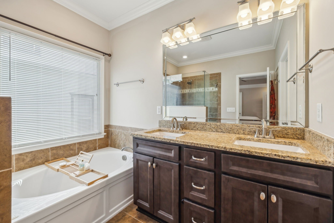
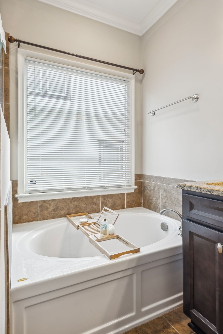
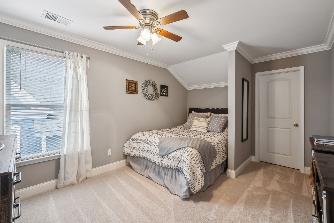
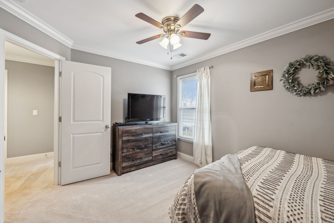
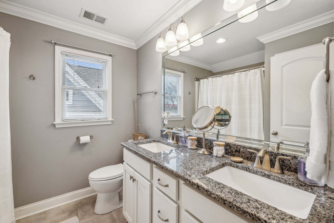
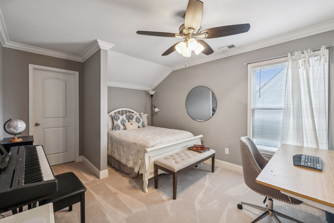
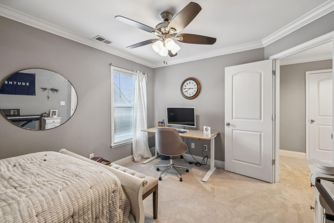
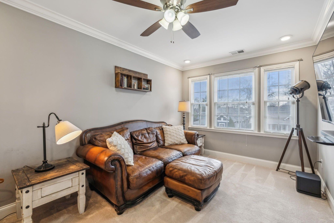
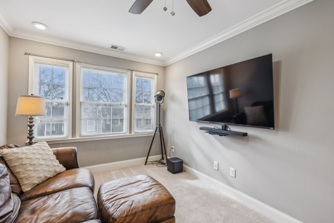
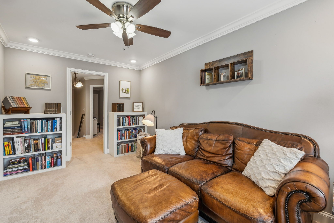
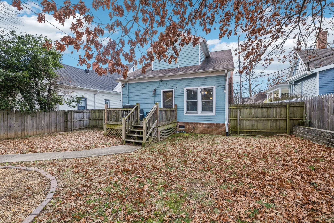
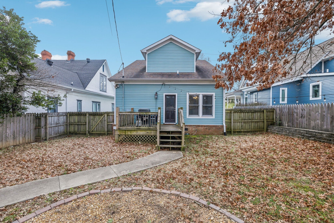
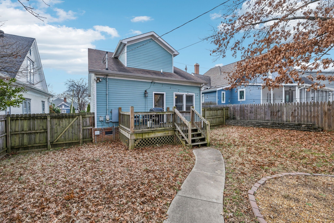
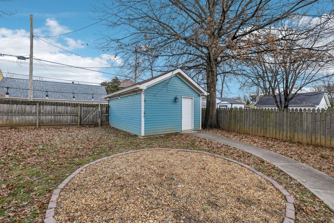
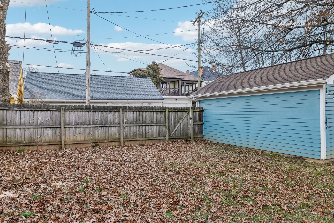
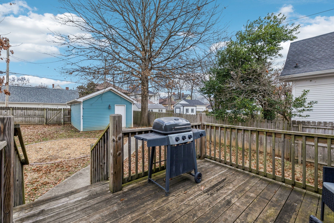
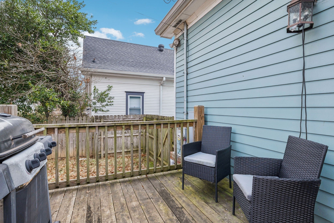
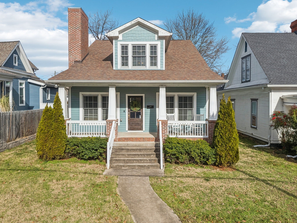
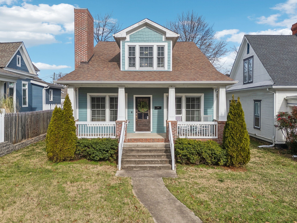
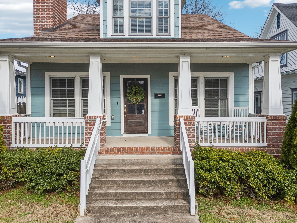
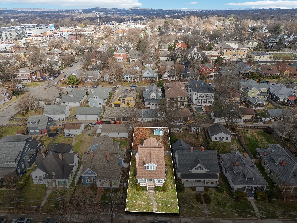
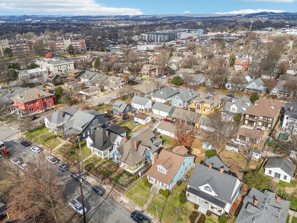
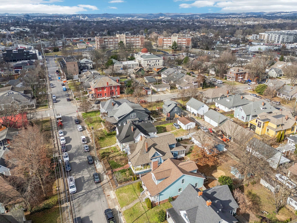
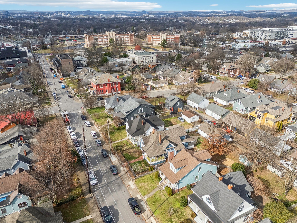
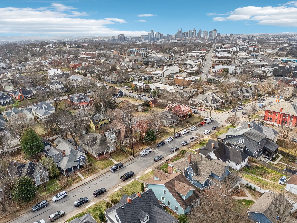
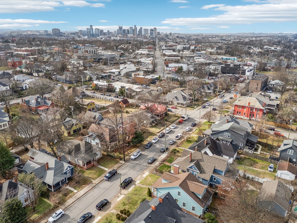
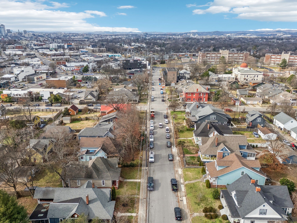
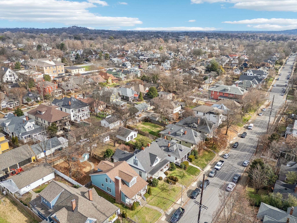
 Copyright 2025 RealTracs Solutions.
Copyright 2025 RealTracs Solutions.