$1,075,250 - 329 Windhaven Bay, Mount Juliet
- 4
- Bedrooms
- 3
- Baths
- 3,910
- SQ. Feet
- 0.58
- Acres
Highly sought after Sunset Harbour Subdivision! Across the street from the Harbor Island Yacht club, and minutes to Shutes Branch Recreation area! Bring the boat! Zoned for Lakeview Elementary, Mt. Juliet Middle, and Green Hill High! Two bedrooms on the main floor! Expansive bonus room with endless possibilities! Soaring ceilings in the great room with floor to ceiling stone fireplace! Large eat-in kitchen with custom cabinets, double ovens, and gorgeous bay window that overlooks the saltwater pool! Every detail of this home has been thoughtfully crafted and lovingly maintained. The Primary Suite is 20x18 and includes a sitting room made for doing your makeup in the natural light, or relaxing and reading your favorite book. Primary bath features a walk in tile shower, separate soaking tub, and built in's in the primary closet. The outdoor living space and pool are phenomenal and calling your name for summer fun! Pool is heated, with a water fall feature and comes with cover and extra liner! Deck is trex material for maintenance free enjoyment. 3 car attached side entry garage and 1 car rear entry garage offers tremendous storage! Irrigation system is fed by the well!
Essential Information
-
- MLS® #:
- 2898614
-
- Price:
- $1,075,250
-
- Bedrooms:
- 4
-
- Bathrooms:
- 3.00
-
- Full Baths:
- 3
-
- Square Footage:
- 3,910
-
- Acres:
- 0.58
-
- Year Built:
- 2007
-
- Type:
- Residential
-
- Sub-Type:
- Single Family Residence
-
- Status:
- Active
Community Information
-
- Address:
- 329 Windhaven Bay
-
- Subdivision:
- Sunset Harbour 3
-
- City:
- Mount Juliet
-
- County:
- Wilson County, TN
-
- State:
- TN
-
- Zip Code:
- 37122
Amenities
-
- Utilities:
- Electricity Available, Water Available
-
- Parking Spaces:
- 3
-
- # of Garages:
- 3
-
- Garages:
- Garage Door Opener, Garage Faces Side
-
- Has Pool:
- Yes
-
- Pool:
- In Ground
Interior
-
- Interior Features:
- Ceiling Fan(s), Entrance Foyer, Extra Closets, High Ceilings, Open Floorplan, Pantry, Storage, Walk-In Closet(s), High Speed Internet
-
- Appliances:
- Double Oven, Built-In Electric Range, Cooktop, Dishwasher, Disposal, Microwave, Refrigerator, Stainless Steel Appliance(s)
-
- Heating:
- Central
-
- Cooling:
- Central Air, Electric
-
- Fireplace:
- Yes
-
- # of Fireplaces:
- 1
-
- # of Stories:
- 2
Exterior
-
- Lot Description:
- Corner Lot
-
- Construction:
- Brick
School Information
-
- Elementary:
- Lakeview Elementary School
-
- Middle:
- Mt. Juliet Middle School
-
- High:
- Green Hill High School
Additional Information
-
- Date Listed:
- May 30th, 2025
-
- Days on Market:
- 42
Listing Details
- Listing Office:
- Mullins Realty Group, Llc
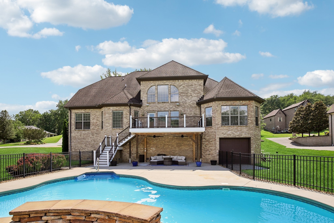
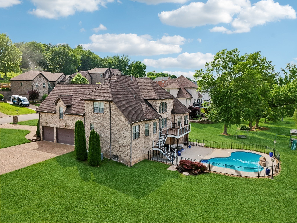

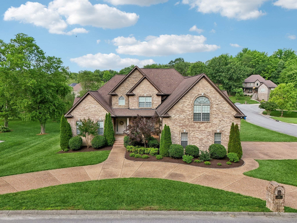
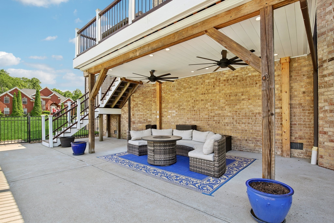

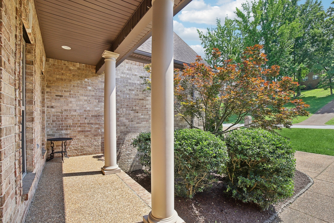
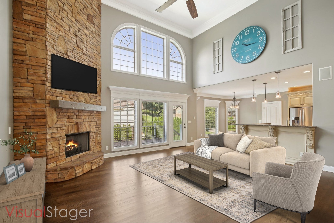
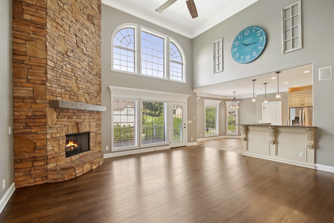
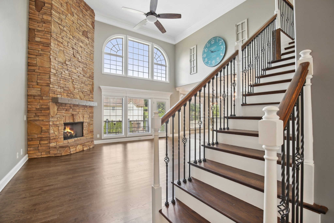

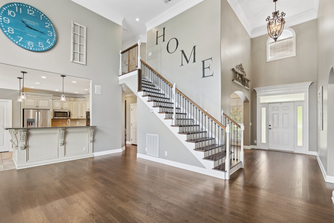
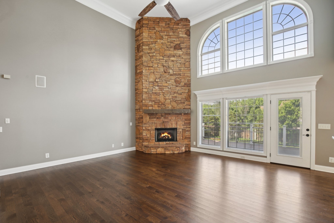
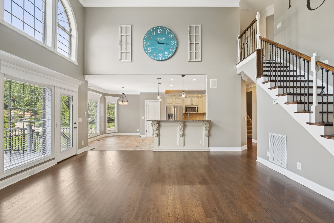
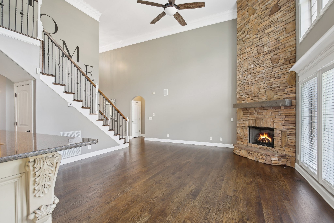
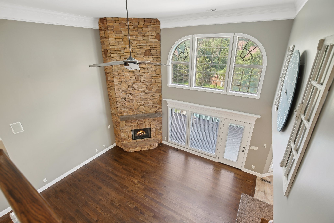
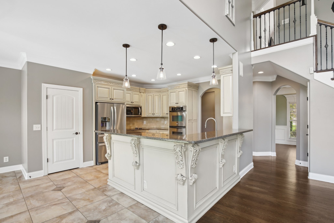
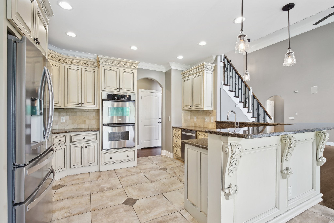
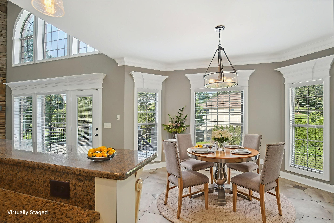
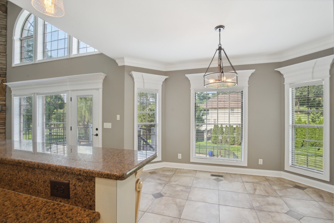
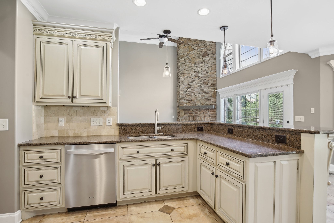
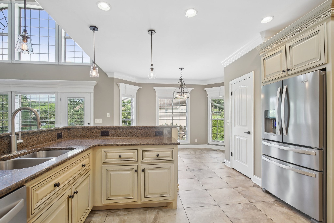
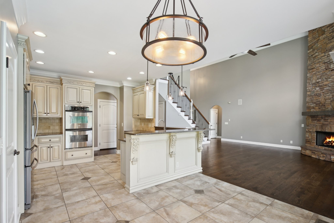
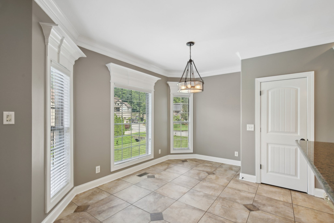
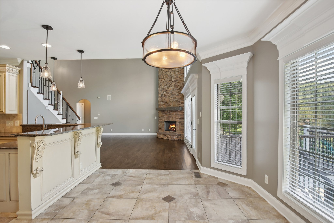
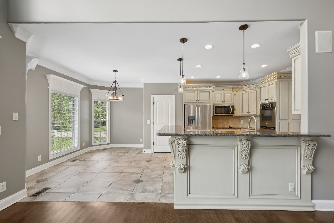
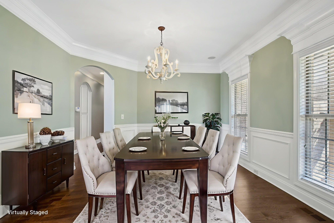
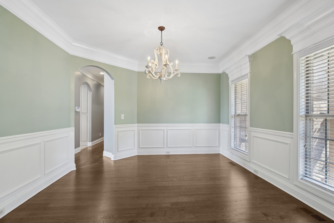
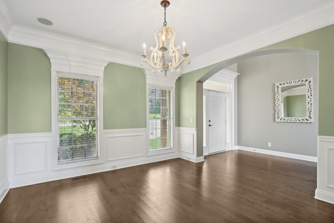
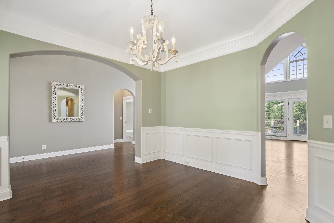
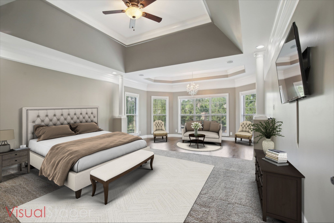
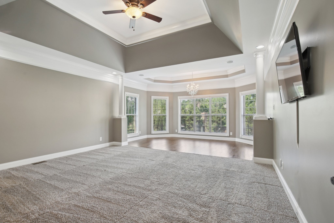
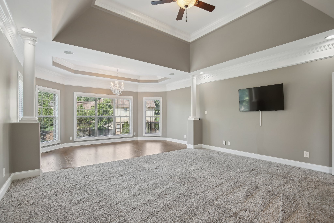
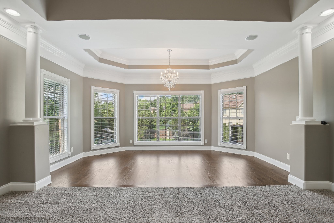
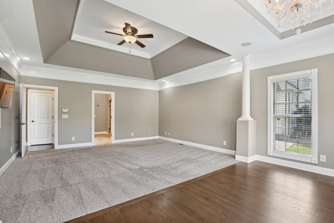
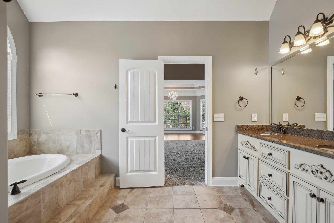
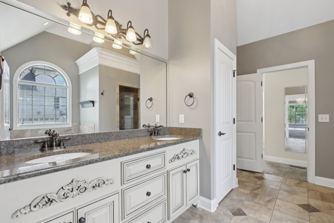
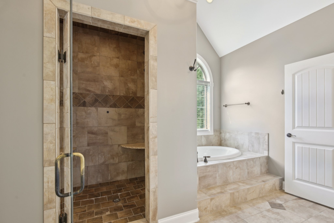
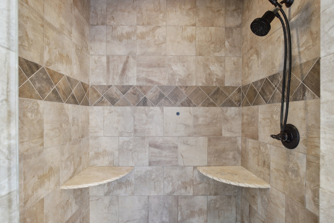
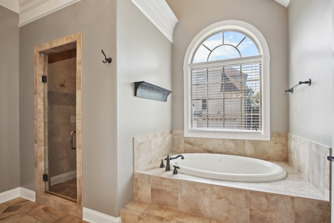
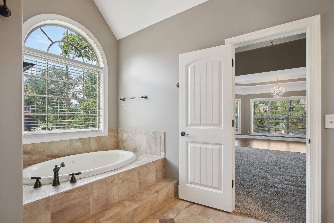
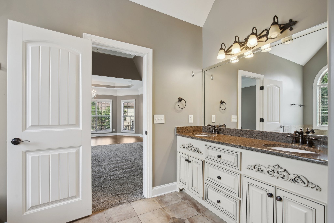
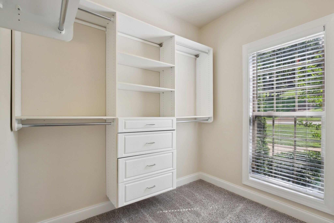
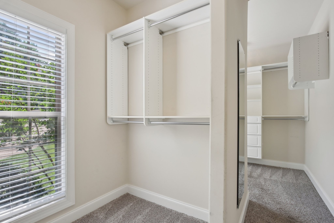
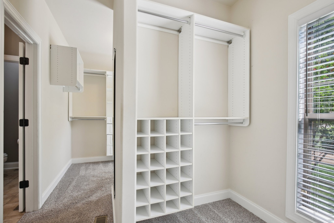
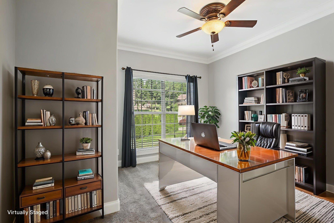
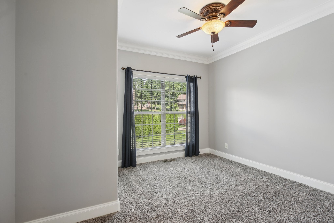
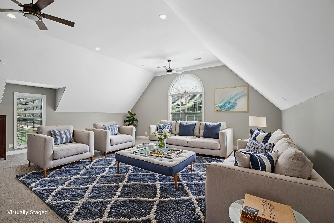
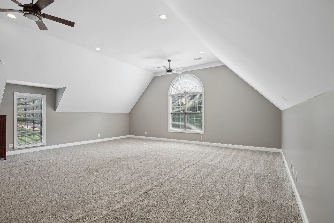
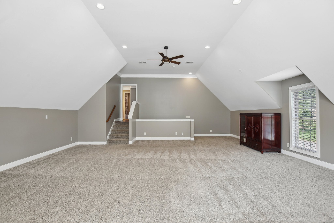
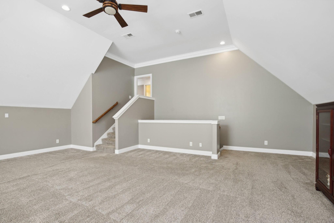
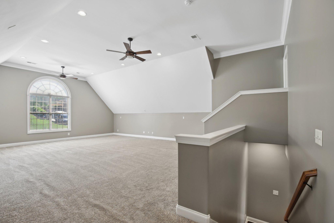
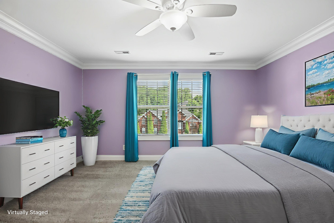
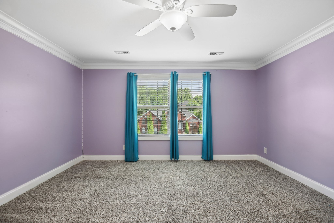
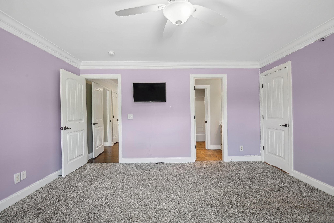
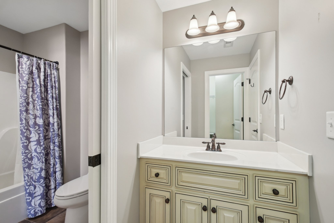
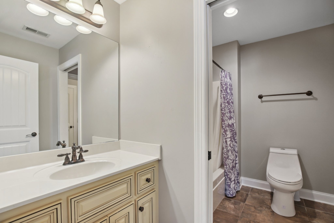
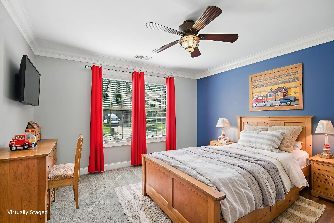
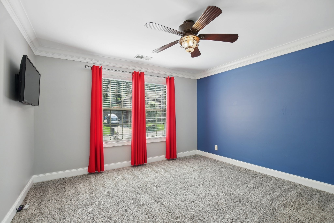
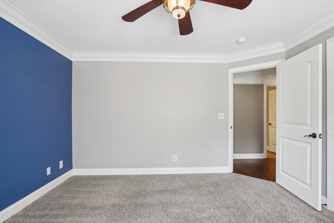
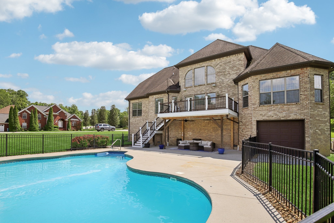
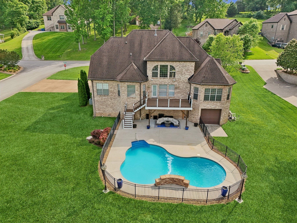
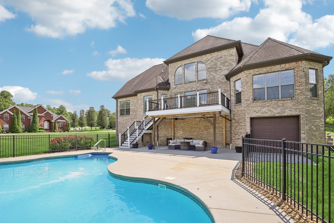
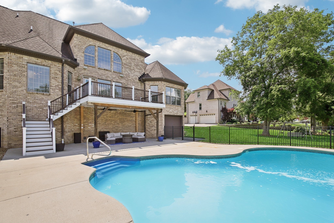
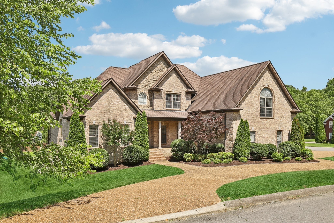
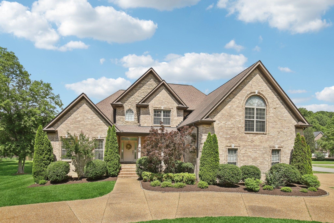
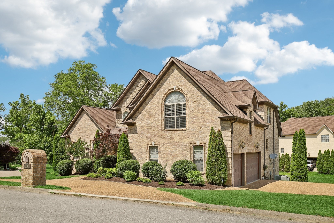
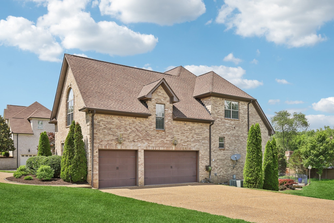
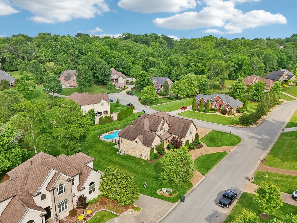
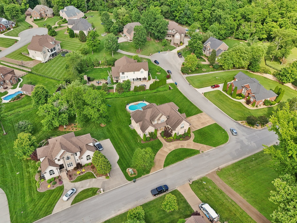


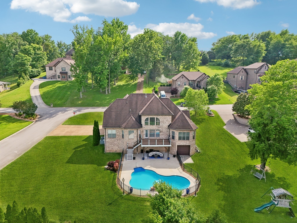
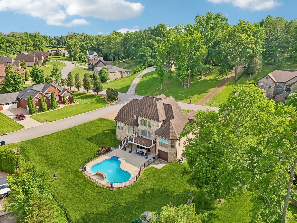
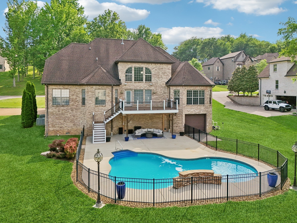
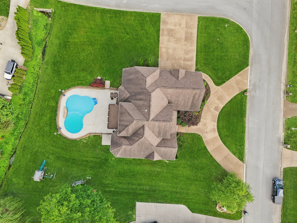
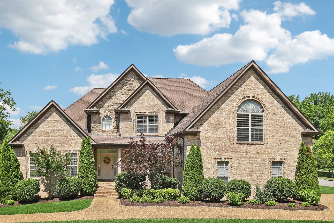
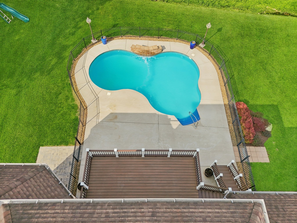
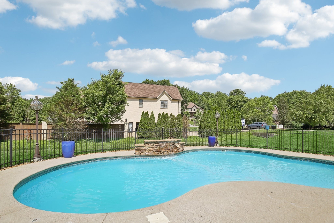
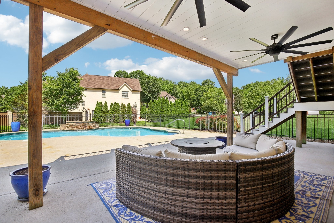
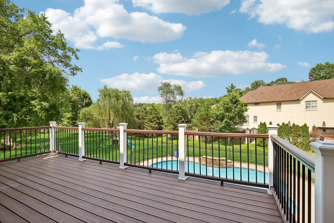
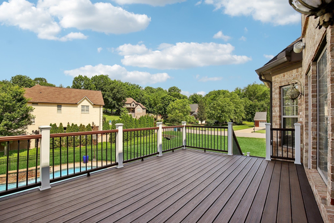
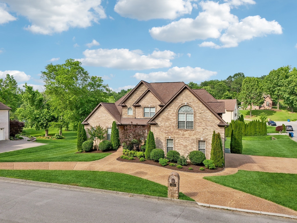
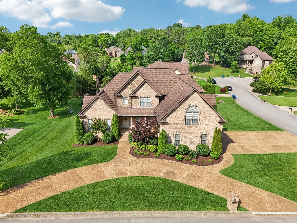
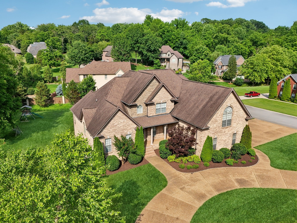

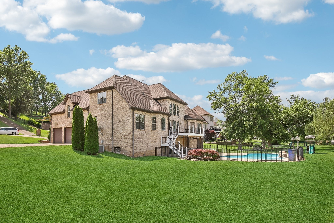
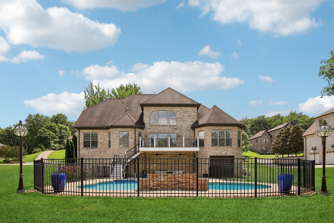
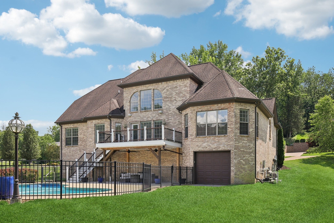
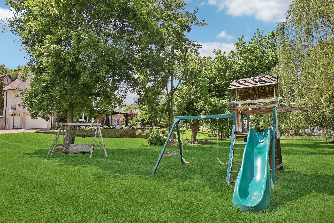
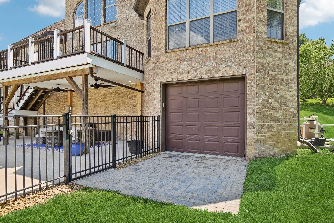
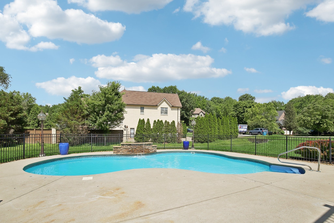
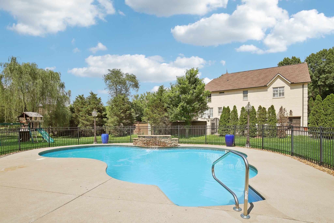
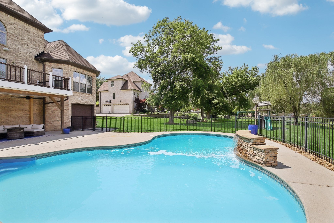
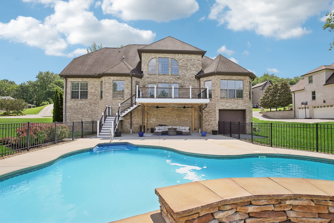
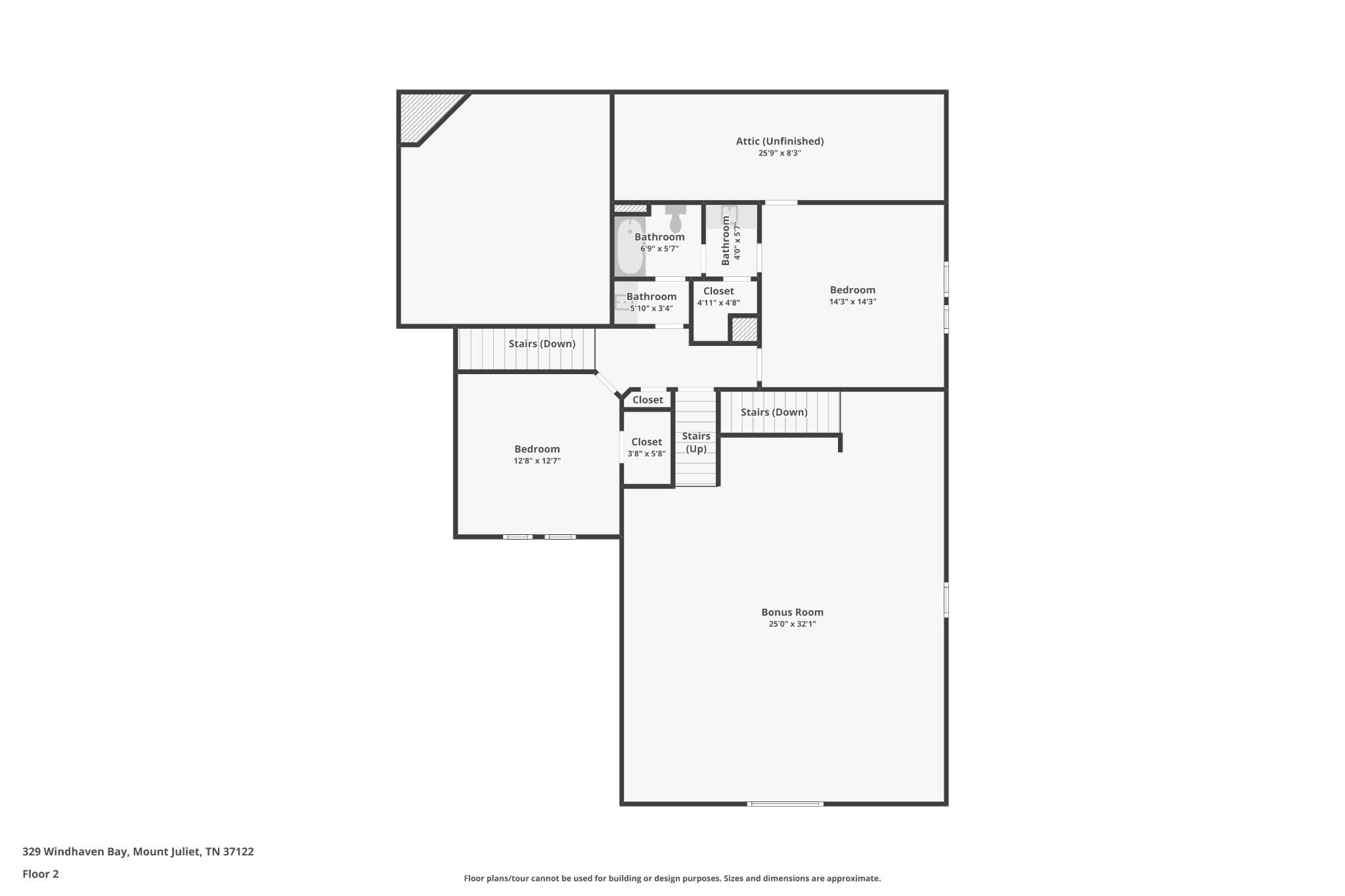
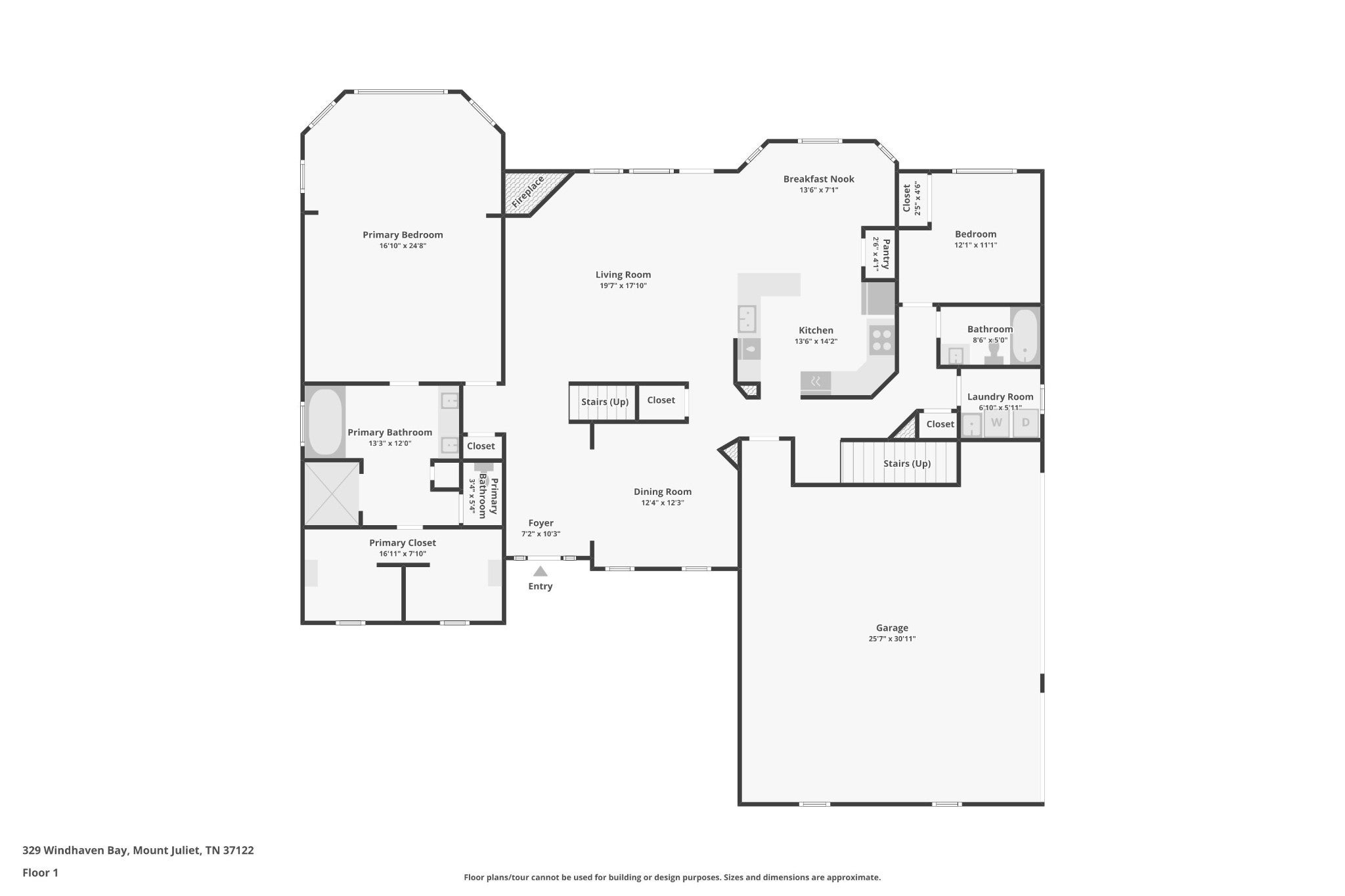

 Copyright 2025 RealTracs Solutions.
Copyright 2025 RealTracs Solutions.