$2,500,000 - 1266 Potter Ln, Gallatin
- 4
- Bedrooms
- 5½
- Baths
- 5,333
- SQ. Feet
- 0.6
- Acres
Exquisitely reimagined and updated by Brian Harris Homes, LLC this residence in the prestigious Fairvue Plantation—Lake and Golf Community—offers refined luxury and exceptional design at every turn. Enjoy resort-style amenities including a sparkling pool with hot tub, custom bar featuring a roll-up glass door leading to the pool and outdoor entertaining. Inside, the new gourmet kitchen is a chef’s dream with a dramatic waterfall island, Viking 8-burner gas range, built-in ice maker, and spacious walk-in pantry. Vaulted ceilings with custom wood beams add warmth and character, while a newly added stone fireplace provides an elegant focal point and cozy ambiance. Additional highlights include a storm shelter for peace of mind, updated landscaping with a private pickleball/basketball court, built-in outdoor grill, and a wood-burning fireplace for evenings under the stars. A rare opportunity to own a fully updated and meticulously crafted home in one of Gallatin’s most desirable communities.
Essential Information
-
- MLS® #:
- 2898529
-
- Price:
- $2,500,000
-
- Bedrooms:
- 4
-
- Bathrooms:
- 5.50
-
- Full Baths:
- 5
-
- Half Baths:
- 1
-
- Square Footage:
- 5,333
-
- Acres:
- 0.60
-
- Year Built:
- 2017
-
- Type:
- Residential
-
- Sub-Type:
- Single Family Residence
-
- Status:
- Active
Community Information
-
- Address:
- 1266 Potter Ln
-
- Subdivision:
- Fairvue Ph 11
-
- City:
- Gallatin
-
- County:
- Sumner County, TN
-
- State:
- TN
-
- Zip Code:
- 37066
Amenities
-
- Amenities:
- Clubhouse, Golf Course, Pool, Sidewalks, Tennis Court(s)
-
- Utilities:
- Water Available
-
- Parking Spaces:
- 4
-
- # of Garages:
- 4
-
- Garages:
- Attached
-
- Has Pool:
- Yes
-
- Pool:
- In Ground
Interior
-
- Interior Features:
- Open Floorplan, Primary Bedroom Main Floor
-
- Appliances:
- Double Oven, Ice Maker, Microwave, Stainless Steel Appliance(s)
-
- Heating:
- Central
-
- Cooling:
- Central Air
-
- Fireplace:
- Yes
-
- # of Fireplaces:
- 3
-
- # of Stories:
- 2
Exterior
-
- Exterior Features:
- Gas Grill, Storm Shelter, Tennis Court(s)
-
- Lot Description:
- Level
-
- Roof:
- Shingle
-
- Construction:
- Brick
School Information
-
- Elementary:
- Jack Anderson Elementary
-
- Middle:
- Station Camp Middle School
-
- High:
- Station Camp High School
Additional Information
-
- Date Listed:
- May 30th, 2025
-
- Days on Market:
- 16
Listing Details
- Listing Office:
- Reliant Realty Era Powered
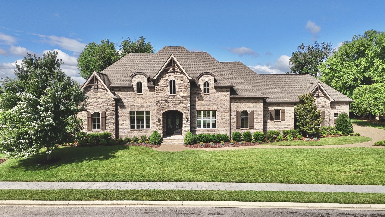
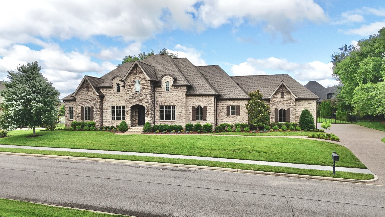
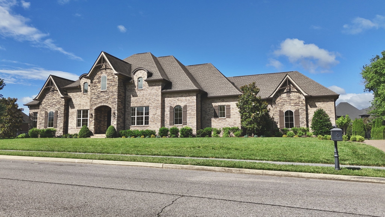
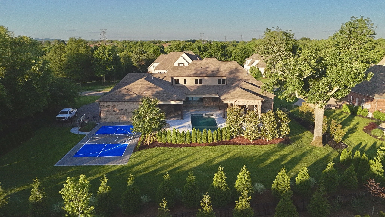
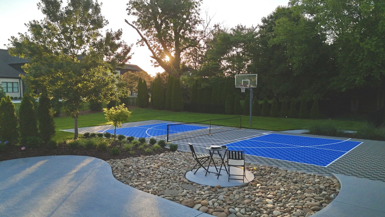
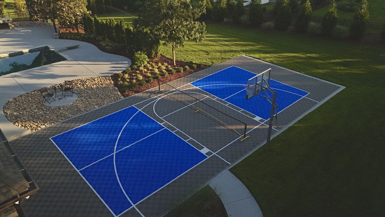
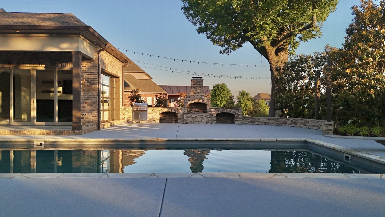
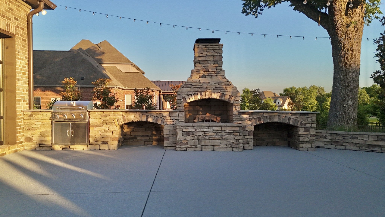
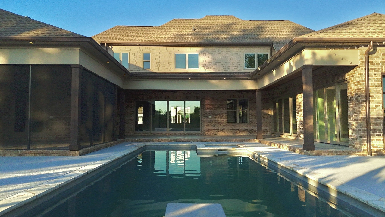
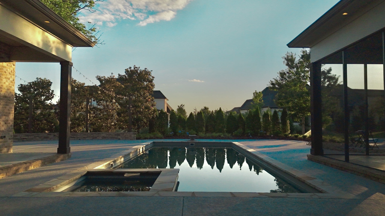
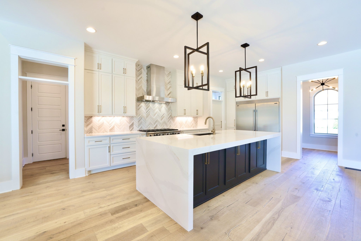
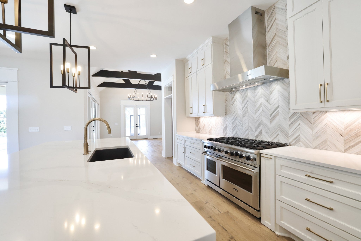
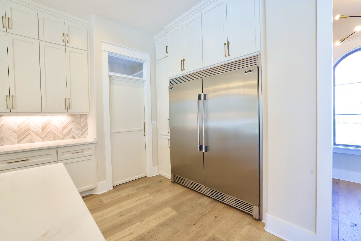
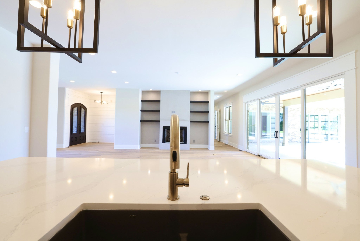
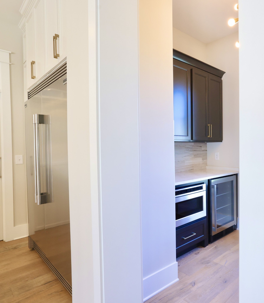
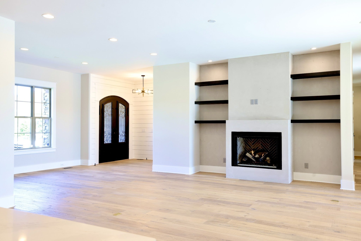
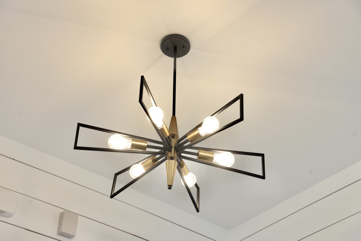
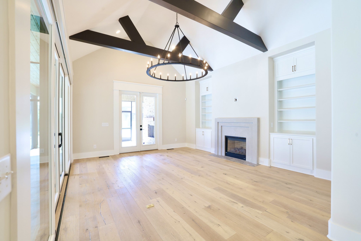
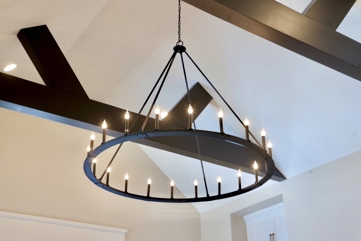
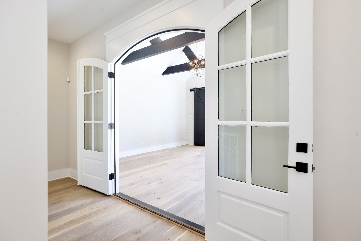
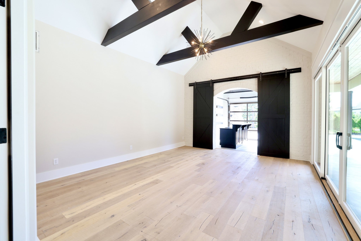
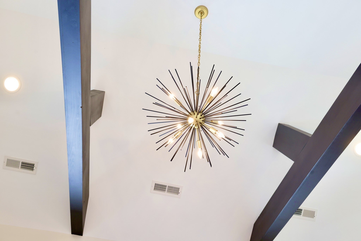
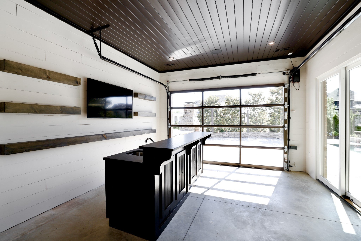
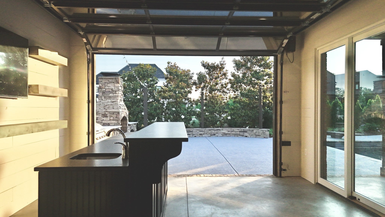
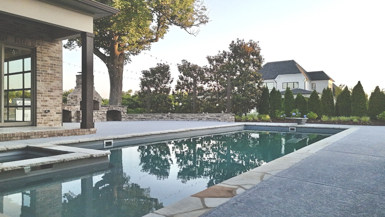
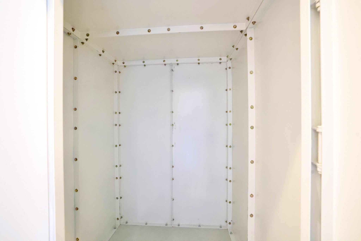
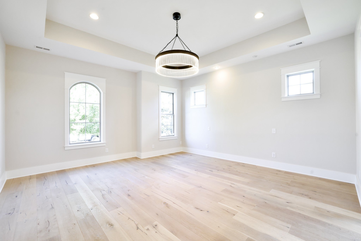
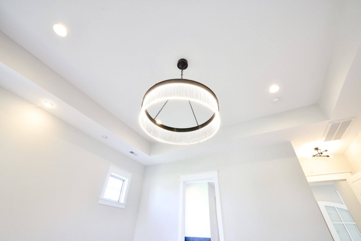
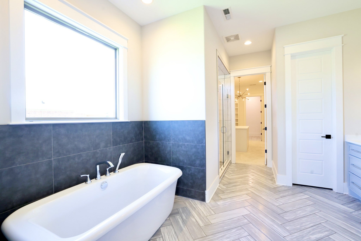
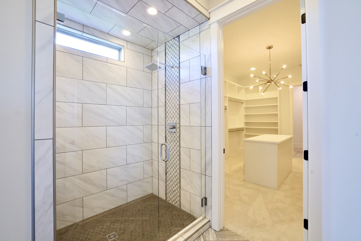
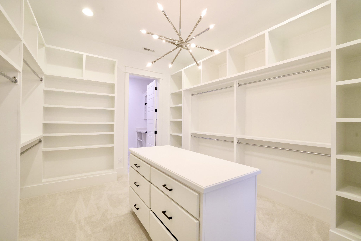
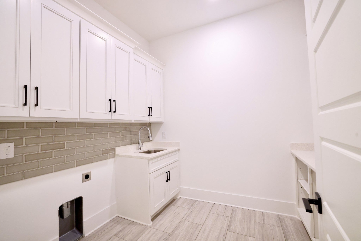
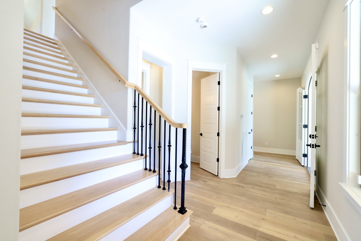
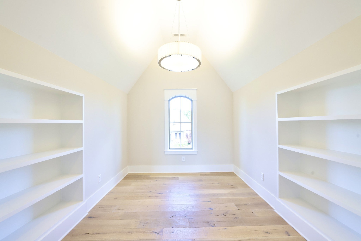
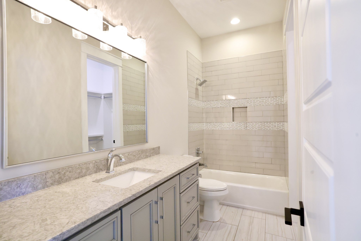
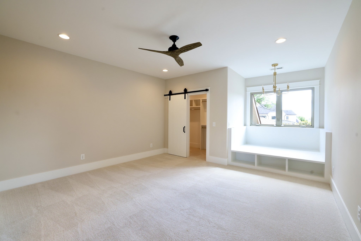
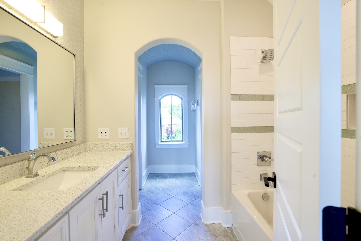
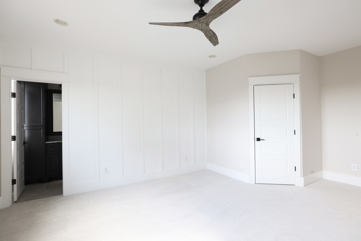
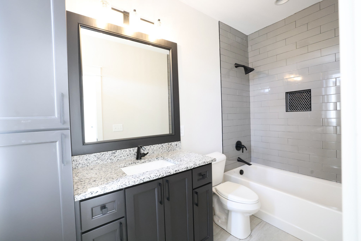
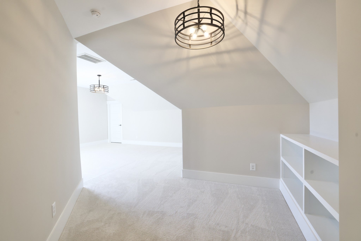
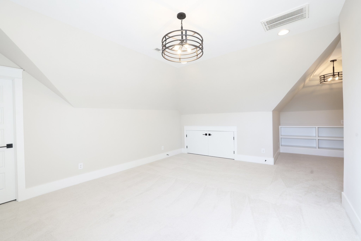
 Copyright 2025 RealTracs Solutions.
Copyright 2025 RealTracs Solutions.