$1,925 - 2052 Nectar Ln, Columbia
- 3
- Bedrooms
- 2½
- Baths
- 1,673
- SQ. Feet
- 2025
- Year Built
Brand New Townhome located minutes from Restaurants, Retail, Gas Stations as well as the GM & Ultium Cells Plants. This beautifully appointed home has everything included: All Stainless Steel Kitchen Appliances, Shaker Style Cabinets, Tile Backsplash, Quartz Countertops throughout, Blinds, Durable LVP plank Flooring on Main, New Full-Size Washer & Dryer, Smart Home Technology including RING doorbell, Keyless Entry & Wireless/Programmable Thermostat. The Floorplan features an Open Concept Kitchen with Large eat-at Island, Dining Room and Generously Sized Bedrooms and Bathrooms. The oversized Primary Bedroom & Ensuite includes a Walk-in Closet, Double Vanities with a Large Walk-in Tile Surround Shower. Enjoy your days and evenings relaxing on the covered back patio when you're not at the Community Park and Pool currently under construction. Did I mention a new Wal-Mart Marketplace is under construction within the Community and within walking distance. Easy access to Spring Hill, Downtown Columbia and Freeways.
Essential Information
-
- MLS® #:
- 2898513
-
- Price:
- $1,925
-
- Bedrooms:
- 3
-
- Bathrooms:
- 2.50
-
- Full Baths:
- 2
-
- Half Baths:
- 1
-
- Square Footage:
- 1,673
-
- Acres:
- 0.00
-
- Year Built:
- 2025
-
- Type:
- Residential Lease
-
- Sub-Type:
- Townhouse
-
- Status:
- Under Contract - Not Showing
Community Information
-
- Address:
- 2052 Nectar Ln
-
- Subdivision:
- Honey Farms
-
- City:
- Columbia
-
- County:
- Maury County, TN
-
- State:
- TN
-
- Zip Code:
- 38401
Amenities
-
- Amenities:
- Playground, Pool
-
- Utilities:
- Water Available, Cable Connected
-
- Parking Spaces:
- 6
-
- # of Garages:
- 2
-
- Garages:
- Garage Faces Front, Driveway, Unassigned
Interior
-
- Interior Features:
- Ceiling Fan(s), Entrance Foyer, Open Floorplan, Smart Thermostat, Storage, Walk-In Closet(s), High Speed Internet, Kitchen Island
-
- Appliances:
- Electric Oven, Electric Range, Dishwasher, Disposal, Dryer, Microwave, Refrigerator, Stainless Steel Appliance(s), Washer
-
- Heating:
- Central, Electric
-
- Cooling:
- Central Air, Electric
-
- # of Stories:
- 2
Exterior
-
- Exterior Features:
- Smart Camera(s)/Recording, Smart Lock(s)
-
- Construction:
- Fiber Cement, Brick, Vinyl Siding
School Information
-
- Elementary:
- Battle Creek Elementary School
-
- Middle:
- Battle Creek Middle School
-
- High:
- Battle Creek High School
Additional Information
-
- Date Listed:
- May 30th, 2025
-
- Days on Market:
- 12
Listing Details
- Listing Office:
- Simplihom
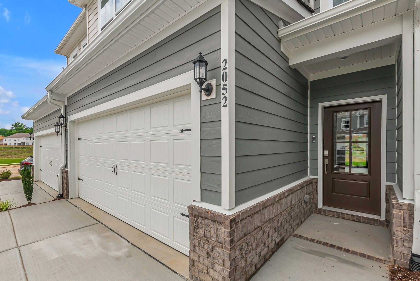
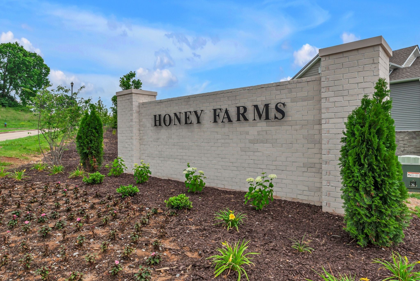
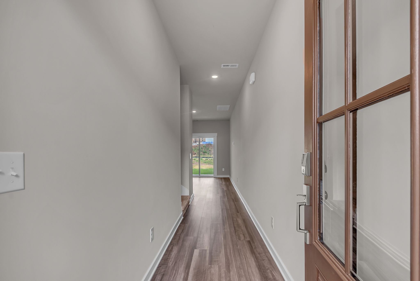
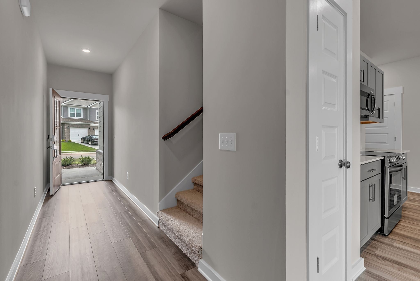
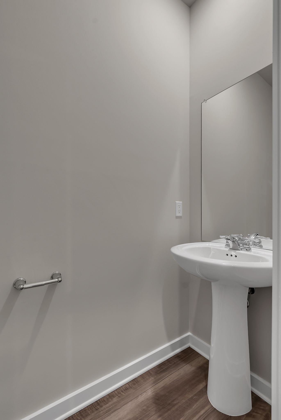
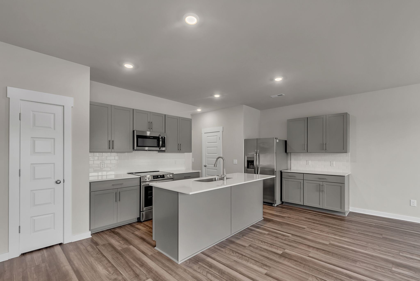
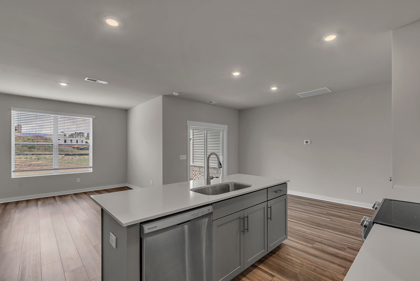
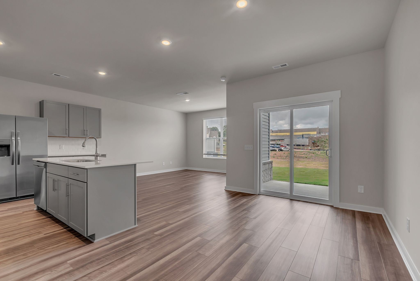
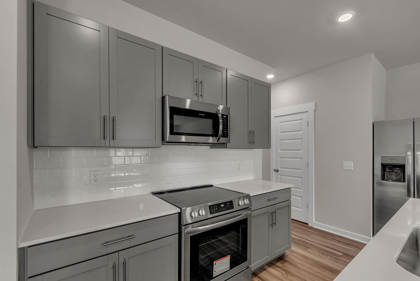
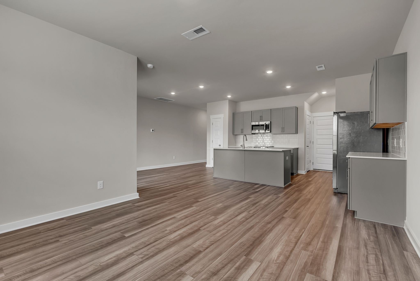
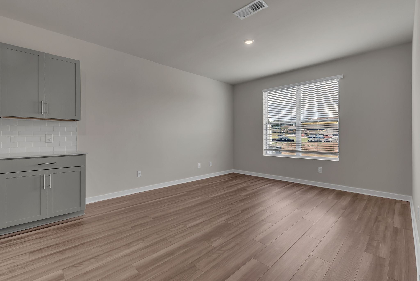
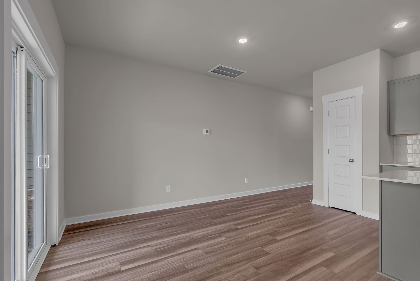
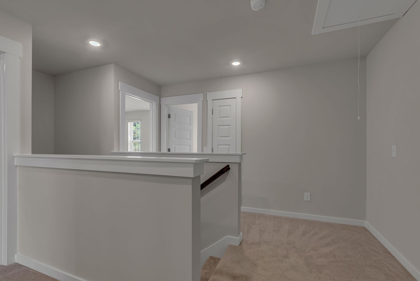
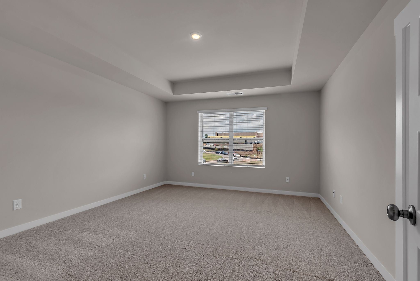
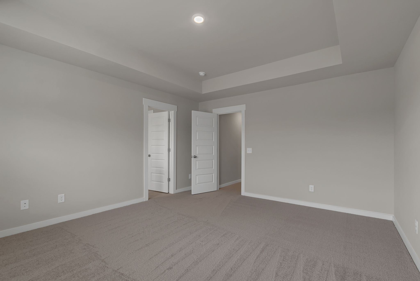
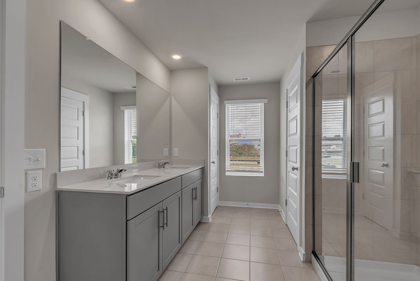
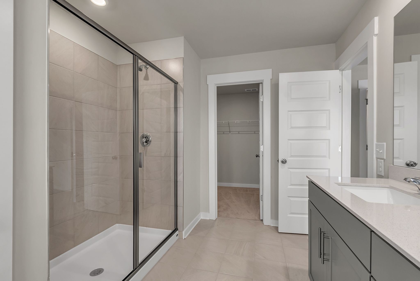
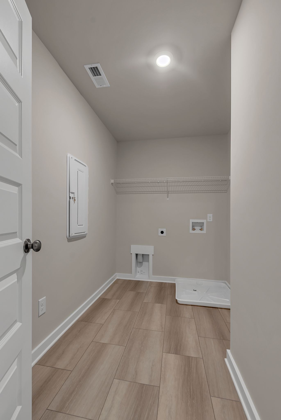
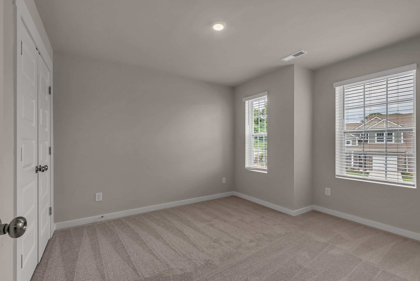
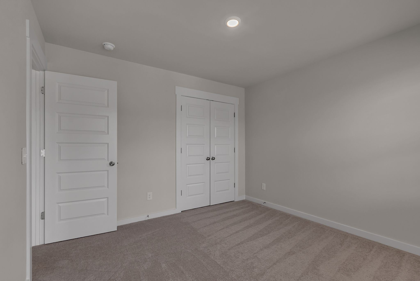
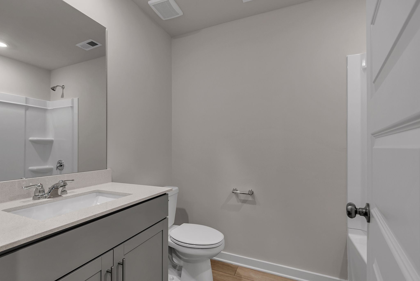
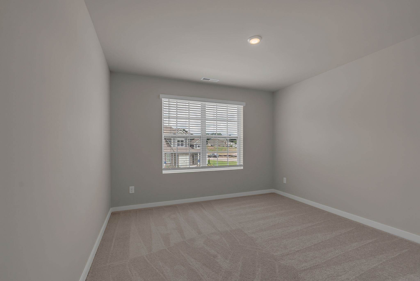
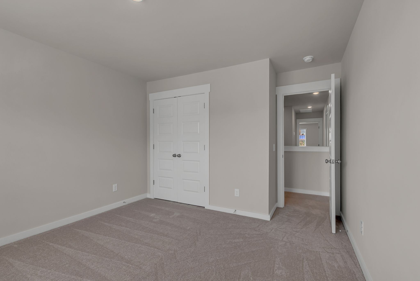
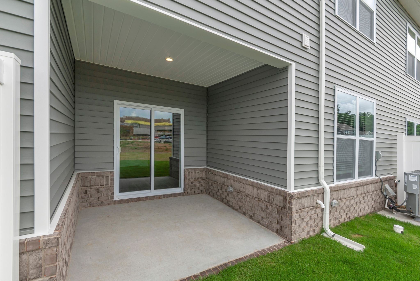
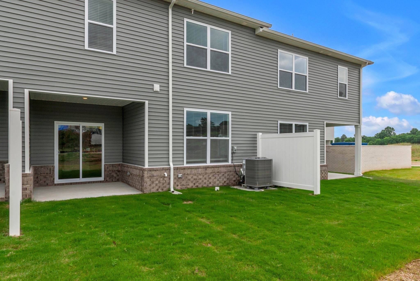
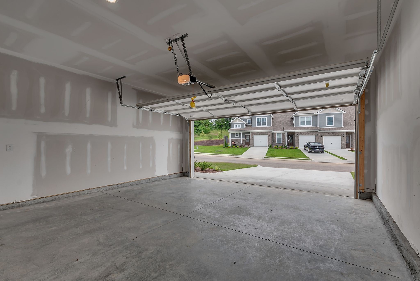
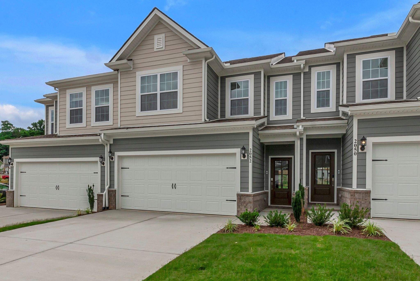
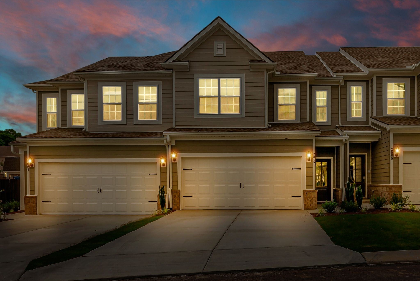
 Copyright 2025 RealTracs Solutions.
Copyright 2025 RealTracs Solutions.