$389,900 - 2124 Gracie Bug Loop, Murfreesboro
- 3
- Bedrooms
- 2½
- Baths
- 1,842
- SQ. Feet
- 2025
- Year Built
One of Our Best Sellers in Hidden River Estates. Experience elevated living in this stunning 3-bedroom, 2.5-bath townhome located in the sought-after Hidden River Estates community. Offering over 1,800 square feet of thoughtfully designed space, this home perfectly balances comfort, luxury, and style. Step inside to an open-concept floor plan featuring hardwood LPV flooring, granite or quartz countertops, and beautiful tile finishes throughout. The spacious primary suite impresses with vaulted ceilings, a private balcony, and a luxurious walk-in shower — creating a true retreat. Abundant natural light flows through every room, highlighting the home’s modern finishes and inviting atmosphere. Residents of Hidden River Estates enjoy a gated community with resort-style amenities, including three community pools (with one currently open), a putting green, pickleball courts, and a kayak launch for water enthusiasts. Discover why this floor plan is one of our best sellers — combining upscale design, exceptional amenities, and the perfect blend of relaxation and recreation.
Essential Information
-
- MLS® #:
- 2898464
-
- Price:
- $389,900
-
- Bedrooms:
- 3
-
- Bathrooms:
- 2.50
-
- Full Baths:
- 2
-
- Half Baths:
- 1
-
- Square Footage:
- 1,842
-
- Acres:
- 0.00
-
- Year Built:
- 2025
-
- Type:
- Residential
-
- Sub-Type:
- Townhouse
-
- Status:
- Active
Community Information
-
- Address:
- 2124 Gracie Bug Loop
-
- Subdivision:
- Hidden River Estates
-
- City:
- Murfreesboro
-
- County:
- Rutherford County, TN
-
- State:
- TN
-
- Zip Code:
- 37128
Amenities
-
- Amenities:
- Clubhouse, Fitness Center, Gated, Park, Pool, Tennis Court(s)
-
- Utilities:
- Electricity Available, Water Available
Interior
-
- Appliances:
- Electric Oven, Electric Range
-
- Heating:
- Electric, Central
-
- Cooling:
- Electric, Central Air
-
- # of Stories:
- 2
Exterior
-
- Lot Description:
- Level
-
- Roof:
- Shingle
-
- Construction:
- Other, Brick
School Information
-
- Elementary:
- Cason Lane Academy
-
- Middle:
- Rockvale Middle School
-
- High:
- Rockvale High School
Additional Information
-
- Date Listed:
- May 30th, 2025
-
- Days on Market:
- 133
Listing Details
- Listing Office:
- Benchmark Realty, Llc
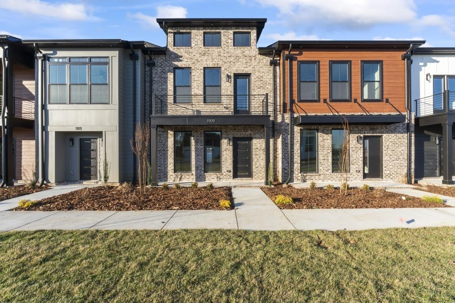
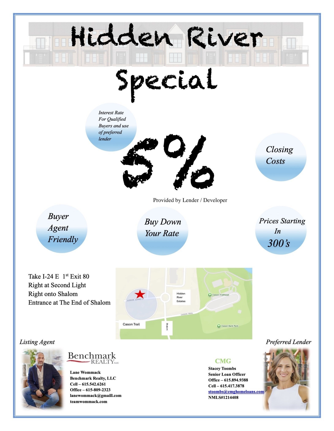
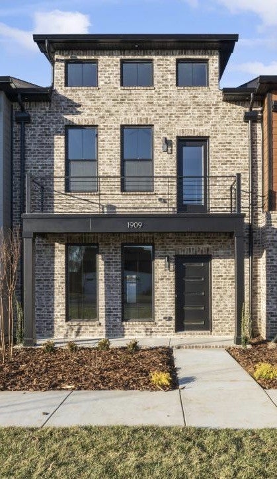
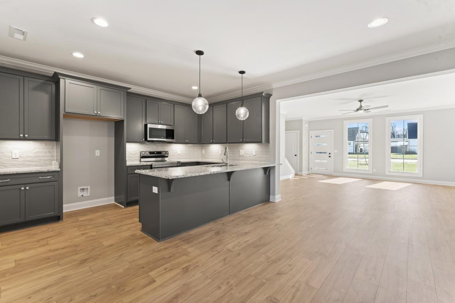
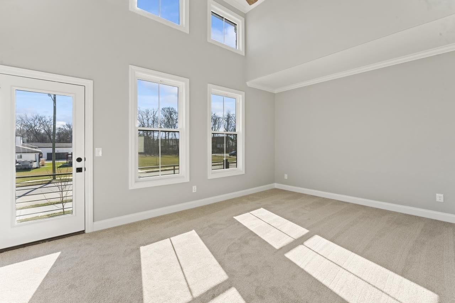
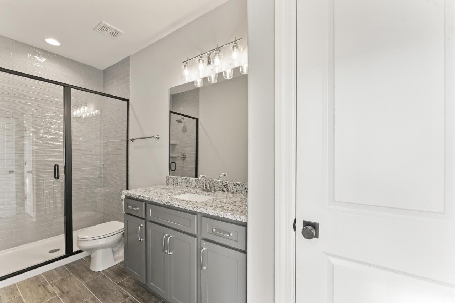
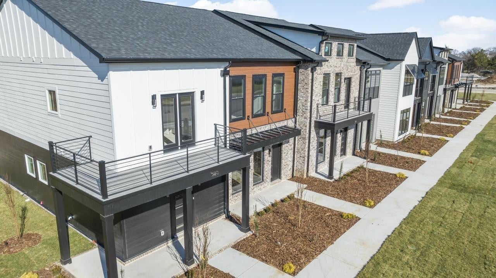
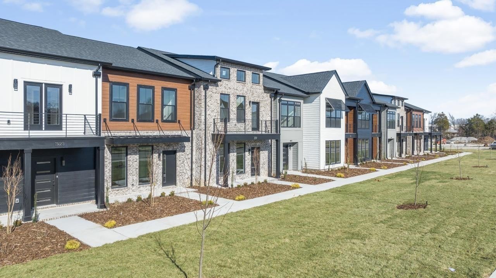
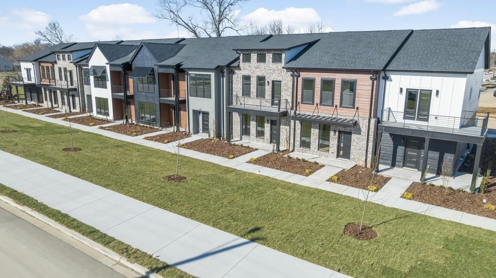
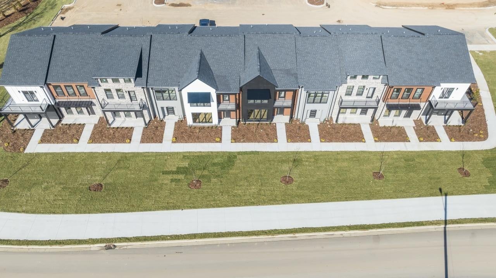
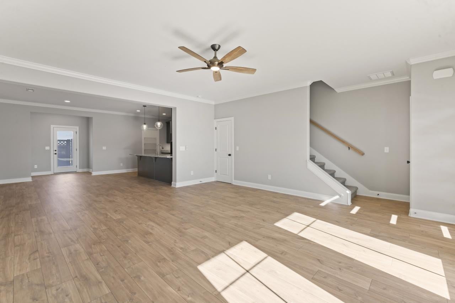
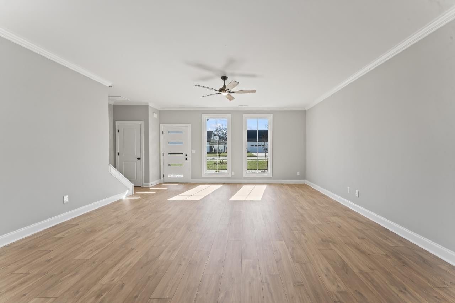
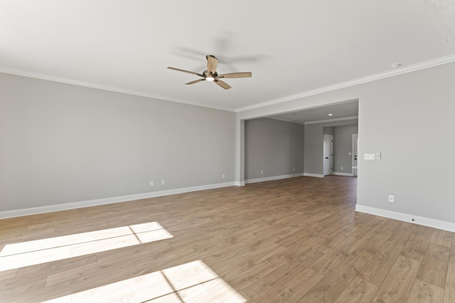
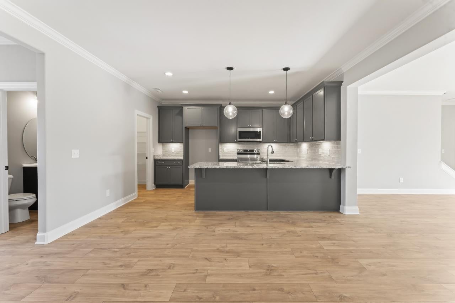
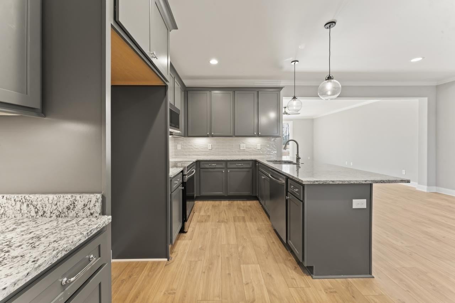
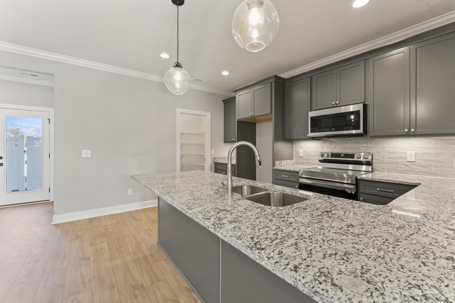
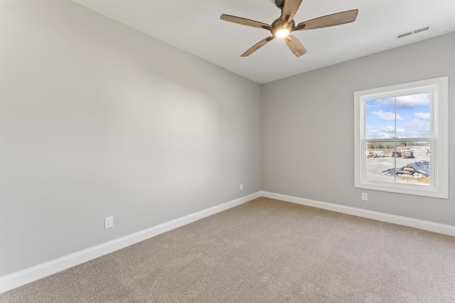
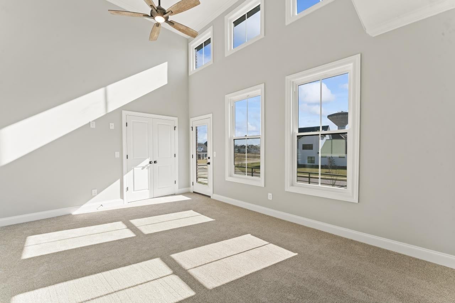
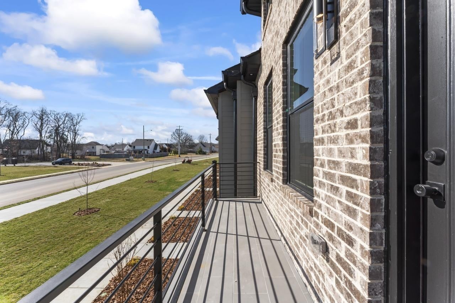
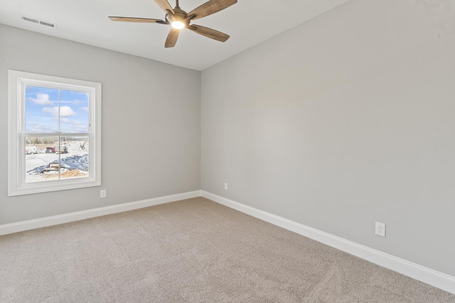
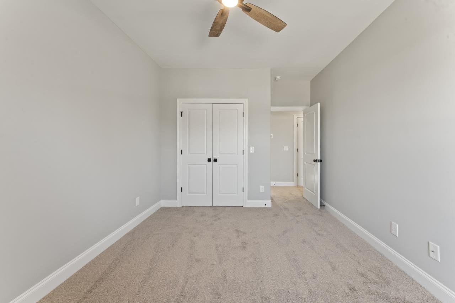
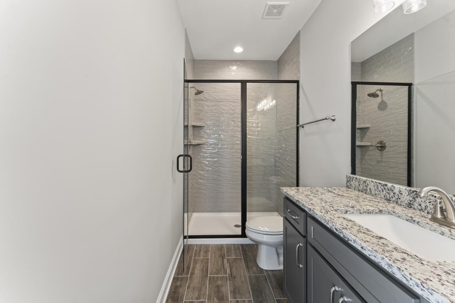
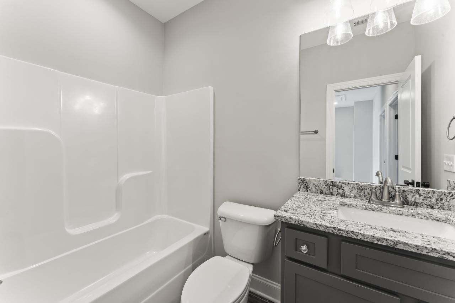
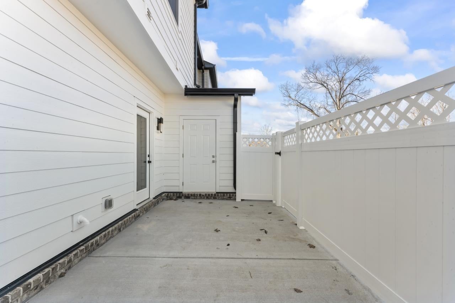
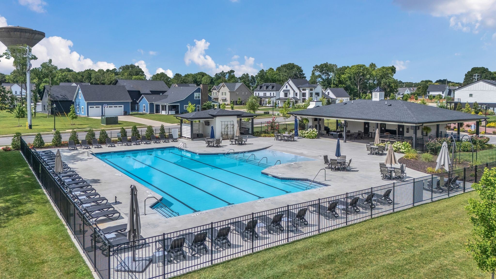
 Copyright 2025 RealTracs Solutions.
Copyright 2025 RealTracs Solutions.