$2,500,000 - 1712 Forest Ave, Nashville
- 5
- Bedrooms
- 5½
- Baths
- 4,363
- SQ. Feet
- 0.2
- Acres
Don't miss this rare opportunity to create your dream home in the heart of Lockeland Springs with renowned local builder, Paragon Group. Nestled in one of East Nashville’s most desirable pockets, this semi-custom home offers the perfect blend of location, luxury, and lifestyle. Just steps from beloved spots like Lockeland Table and Urban Cowboy, and walkable to countless restaurants, shops, and hotspots—plus only 10 minutes from downtown Nashville. Located in the priority zone for highly sought-after Lockeland Elementary, this thoughtfully designed home features 5 bedrooms, each with its own private bath, including a main-level guest suite and office. A spacious second-floor bonus room offers even more flexibility for your lifestyle. The 3-car detached garage includes a 1BR/1BA guest house above—ideal for visitors, home office, or a studio. Enjoy the outdoors year-round with a deep covered back porch, fireplace, and optional upgrades for an outdoor kitchen or screened-in retreat. The expansive 170’ deep lot offers plenty of space for a pool, which can be added by the builder as an upgrade. Collaborate with Paragon’s expert team to personalize your finishes and features—make this exceptional home uniquely yours in one of Nashville’s most charming and walkable neighborhoods.
Essential Information
-
- MLS® #:
- 2898330
-
- Price:
- $2,500,000
-
- Bedrooms:
- 5
-
- Bathrooms:
- 5.50
-
- Full Baths:
- 5
-
- Half Baths:
- 1
-
- Square Footage:
- 4,363
-
- Acres:
- 0.20
-
- Year Built:
- 2025
-
- Type:
- Residential
-
- Sub-Type:
- Single Family Residence
-
- Status:
- Active
Community Information
-
- Address:
- 1712 Forest Ave
-
- Subdivision:
- Lockeland Springs / East Nashville
-
- City:
- Nashville
-
- County:
- Davidson County, TN
-
- State:
- TN
-
- Zip Code:
- 37206
Amenities
-
- Utilities:
- Water Available
-
- Parking Spaces:
- 3
-
- # of Garages:
- 3
-
- Garages:
- Detached
Interior
-
- Interior Features:
- Kitchen Island
-
- Appliances:
- Electric Oven, Dishwasher, Disposal, ENERGY STAR Qualified Appliances
-
- Heating:
- Central
-
- Cooling:
- Central Air
-
- Fireplace:
- Yes
-
- # of Fireplaces:
- 2
-
- # of Stories:
- 2
Exterior
-
- Construction:
- Fiber Cement, Masonite, Brick
School Information
-
- Elementary:
- Warner Elementary Enhanced Option
-
- Middle:
- Stratford STEM Magnet School Lower Campus
-
- High:
- Stratford STEM Magnet School Upper Campus
Additional Information
-
- Date Listed:
- May 30th, 2025
-
- Days on Market:
- 16
Listing Details
- Listing Office:
- Armstrong Real Estate - Keller Williams
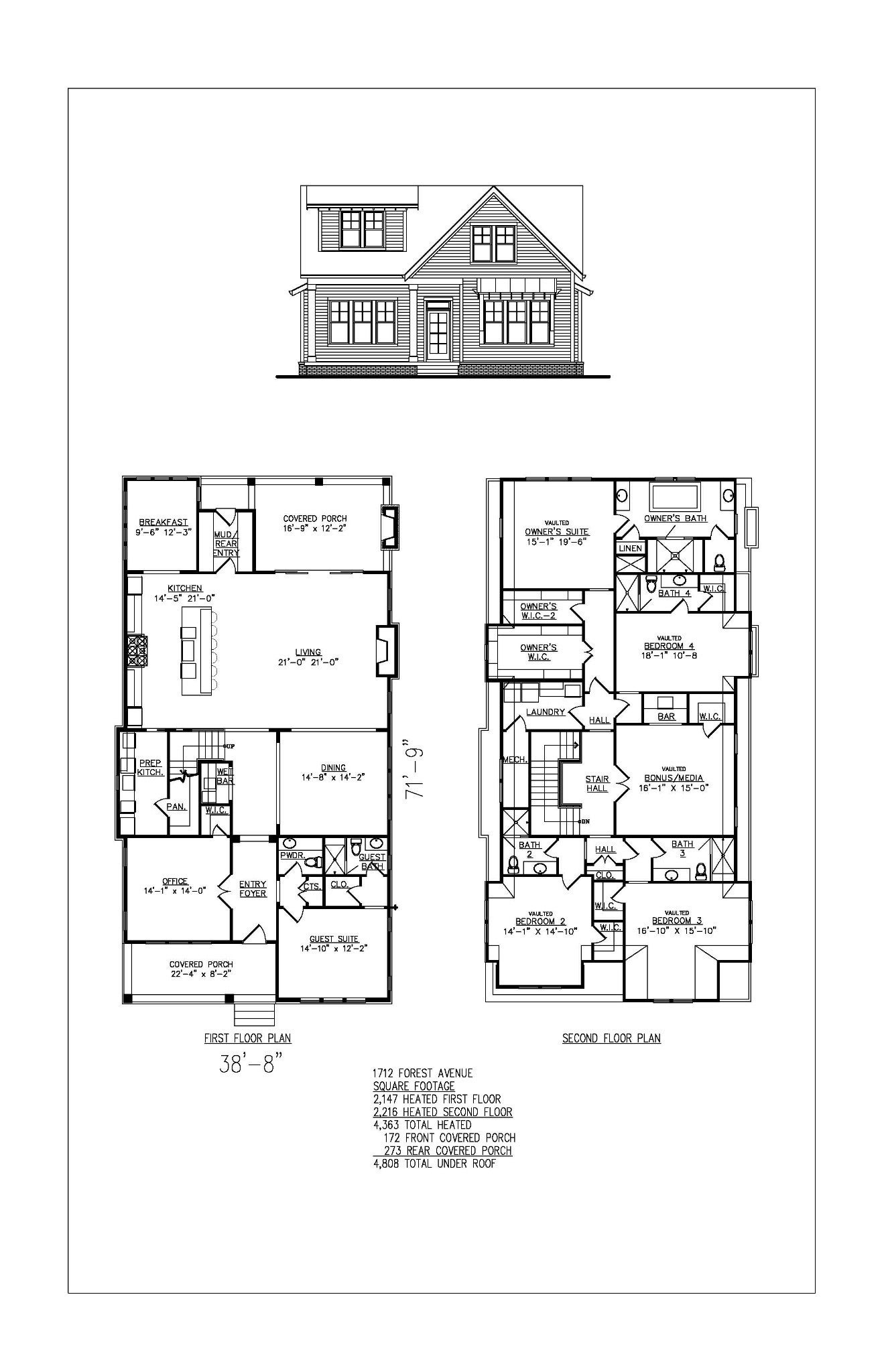
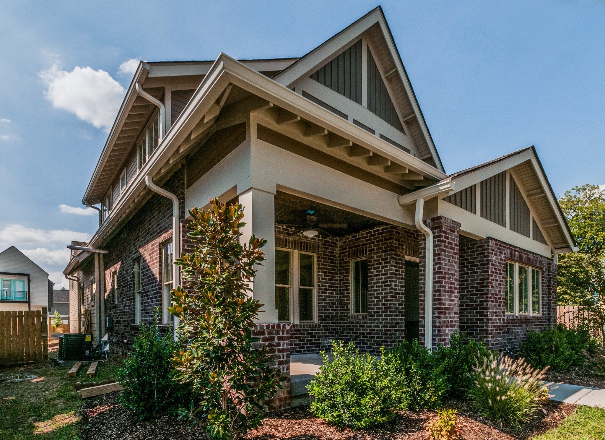
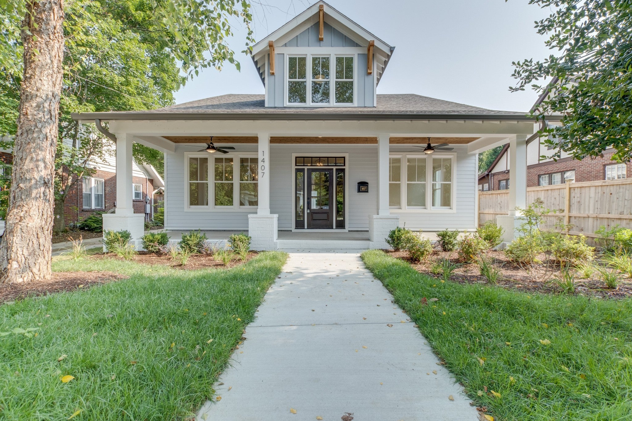
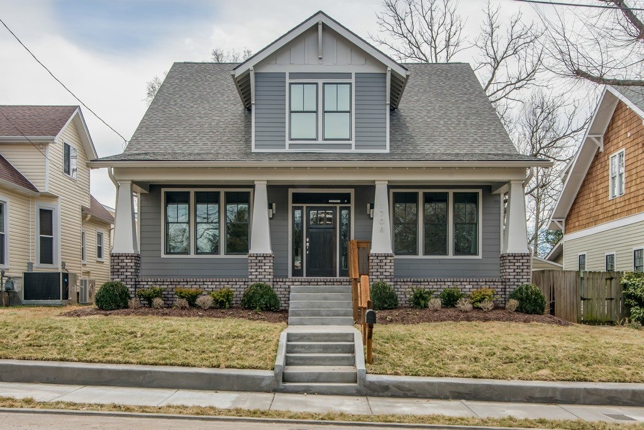
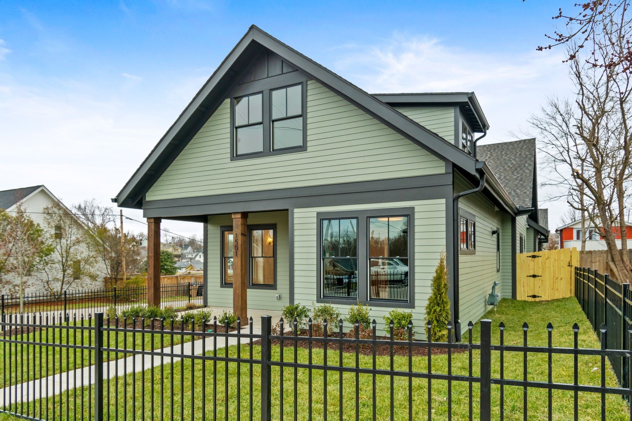
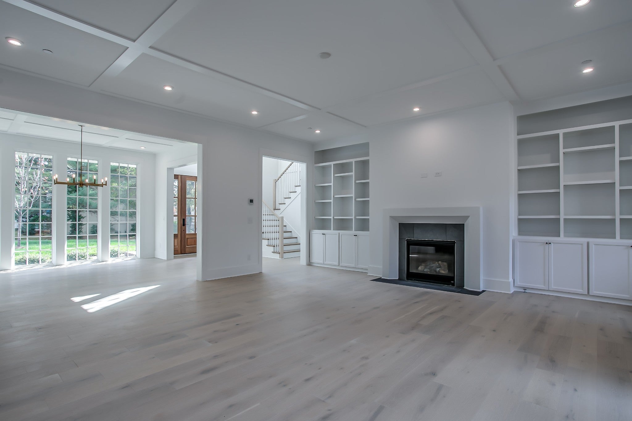
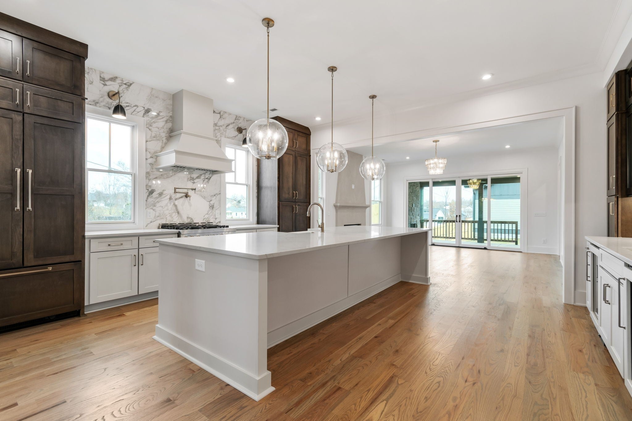
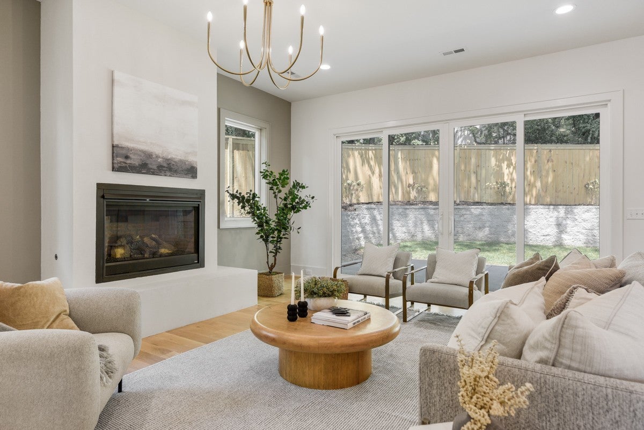
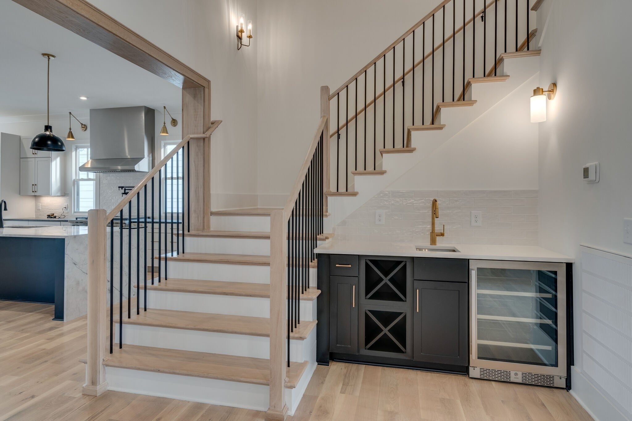
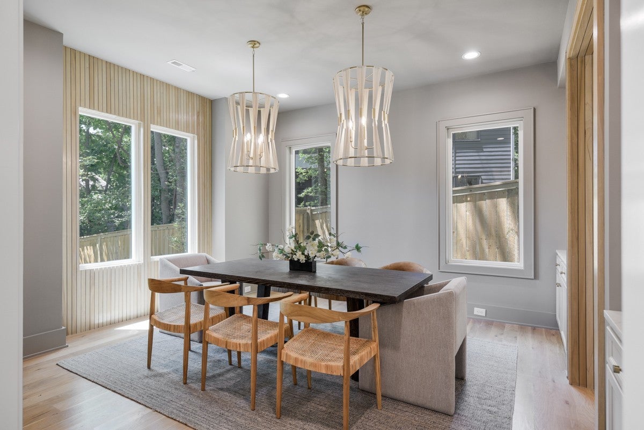
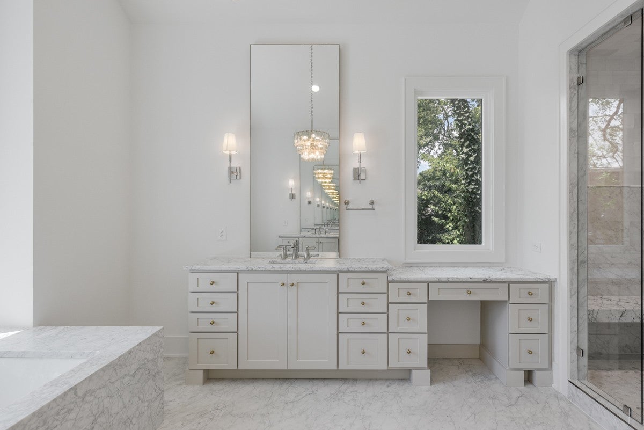
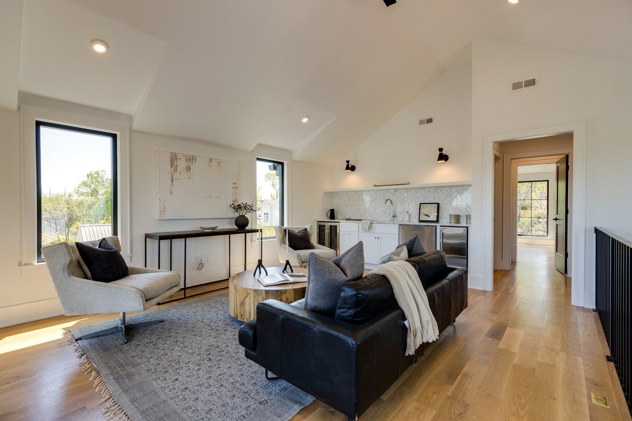
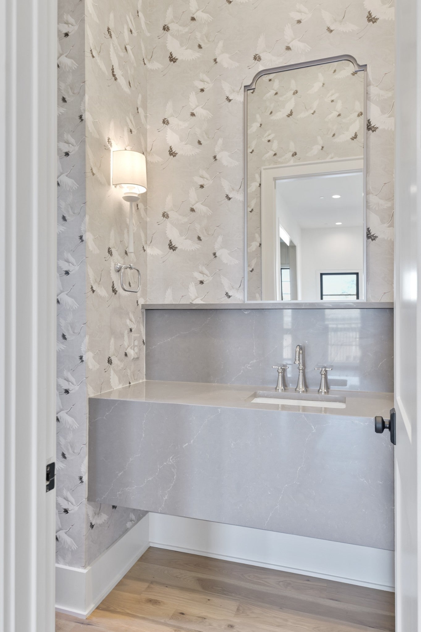
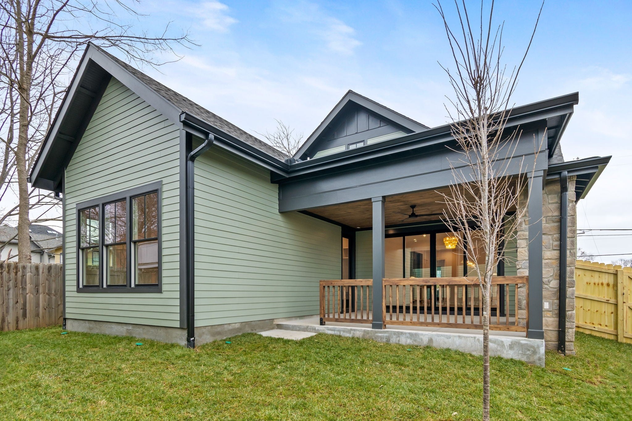
 Copyright 2025 RealTracs Solutions.
Copyright 2025 RealTracs Solutions.