$1,790,000 - 2004 Linden Ave, Nashville
- 5
- Bedrooms
- 6
- Baths
- 4,610
- SQ. Feet
- 0.24
- Acres
Motivated Seller. Located in the heart of Hillsboro Village, this stunning residence is just moments from the vibrant shops and restaurants of Hillsboro Village and Vanderbilt University, and only 12 minutes to downtown Nashville and 11 minutes to the airport. This meticulously crafted home by Stone Oak Builders blends timeless craftsmanship with modern comfort. Step inside to discover a bright and open floor plan filled with natural light and warm, inviting details. The thoughtfully designed layout creates a perfect balance of functionality and style, making you feel right at home. The detached garage features a fully equipped apartment, offering endless possibilities—a private suite for family, a nanny, or even rental income. The fully fenced and gated backyard provides privacy and charm, complete with a spacious back porch ideal for relaxing or entertaining. This home has been exceptionally well-maintained and continues to shine like new. Don’t miss the opportunity to own a high-quality home in one of Nashville’s most desirable neighborhoods, with unbeatable convenience. DADU furnishings remain--move-in ready.
Essential Information
-
- MLS® #:
- 2898290
-
- Price:
- $1,790,000
-
- Bedrooms:
- 5
-
- Bathrooms:
- 6.00
-
- Full Baths:
- 5
-
- Half Baths:
- 2
-
- Square Footage:
- 4,610
-
- Acres:
- 0.24
-
- Year Built:
- 2015
-
- Type:
- Residential
-
- Sub-Type:
- Single Family Residence
-
- Status:
- Active
Community Information
-
- Address:
- 2004 Linden Ave
-
- Subdivision:
- Blair/Belmont Heights
-
- City:
- Nashville
-
- County:
- Davidson County, TN
-
- State:
- TN
-
- Zip Code:
- 37212
Amenities
-
- Utilities:
- Electricity Available, Water Available
-
- Parking Spaces:
- 2
-
- # of Garages:
- 2
-
- Garages:
- Detached, Concrete
Interior
-
- Interior Features:
- Ceiling Fan(s), Entrance Foyer, Extra Closets, Storage, Walk-In Closet(s), Primary Bedroom Main Floor
-
- Appliances:
- Dishwasher, Disposal, Microwave, Refrigerator, Double Oven, Electric Oven, Built-In Gas Range
-
- Heating:
- Central, Natural Gas
-
- Cooling:
- Central Air, Electric
-
- Fireplace:
- Yes
-
- # of Fireplaces:
- 1
-
- # of Stories:
- 2
Exterior
-
- Lot Description:
- Level
-
- Construction:
- Brick, Masonite
School Information
-
- Elementary:
- Eakin Elementary
-
- Middle:
- West End Middle School
-
- High:
- Hillsboro Comp High School
Additional Information
-
- Date Listed:
- June 1st, 2025
-
- Days on Market:
- 20
Listing Details
- Listing Office:
- Compass
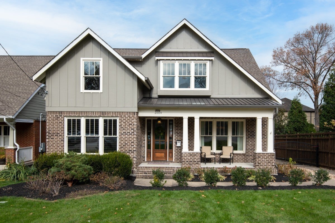
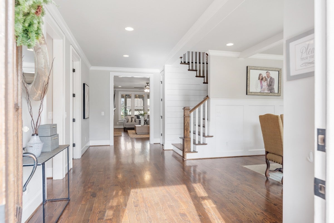
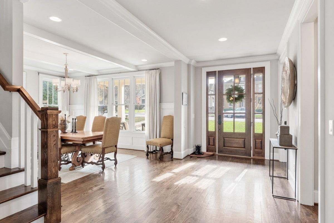
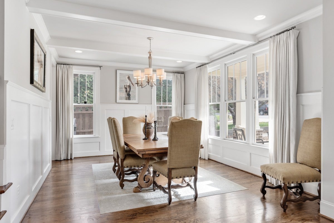
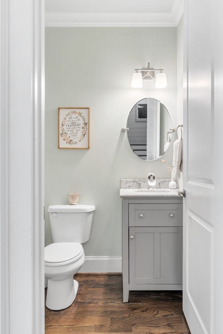
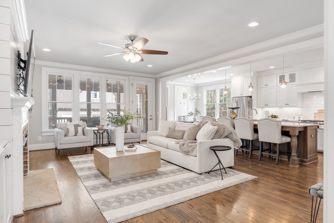
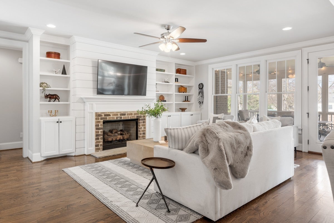
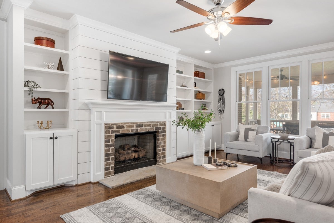
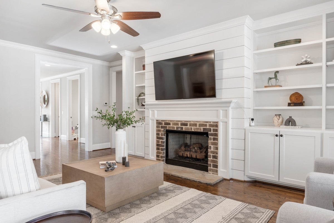
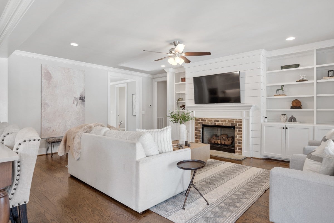
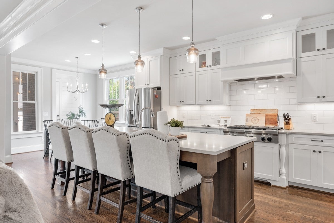
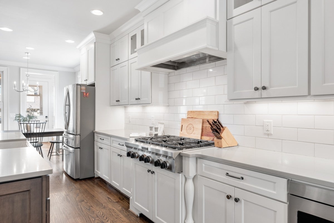
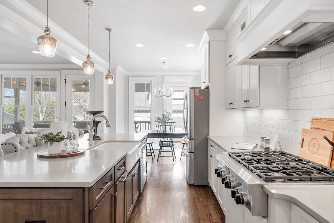
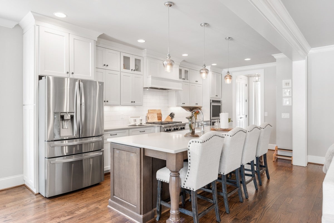
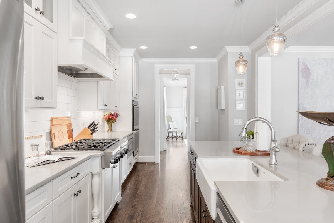
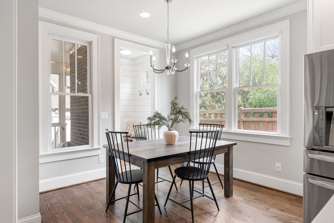
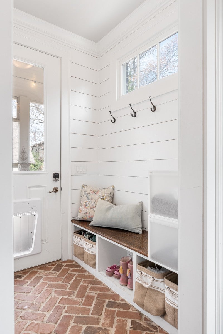
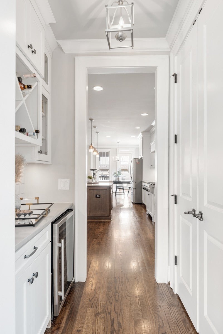
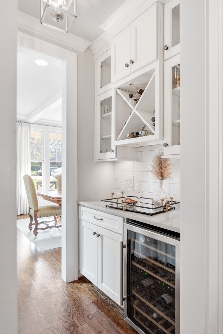
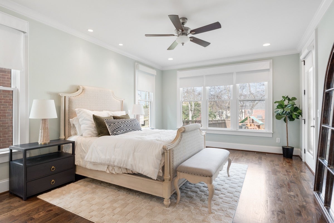
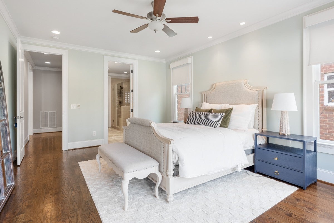
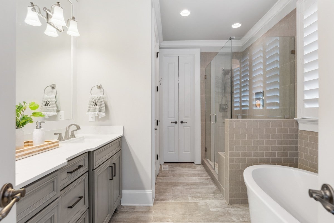
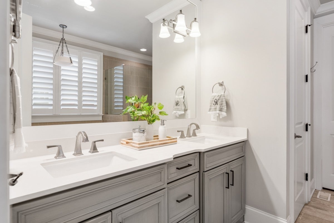
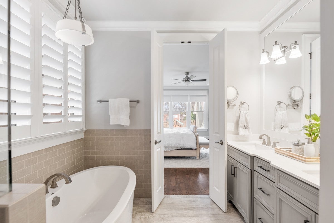
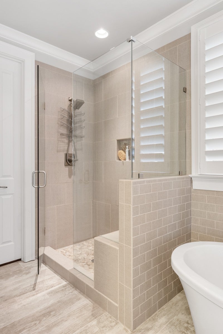
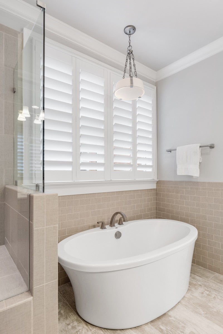
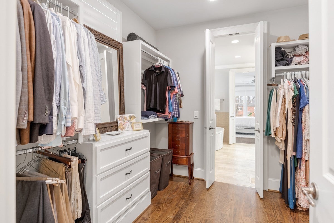

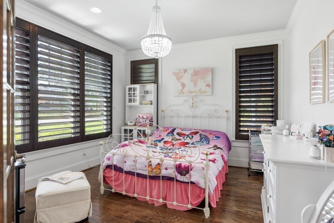
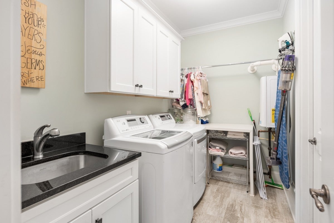
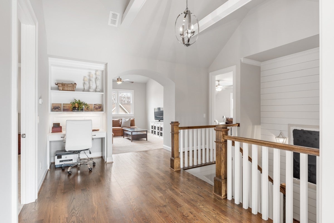
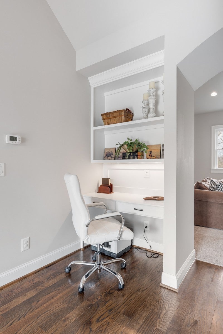
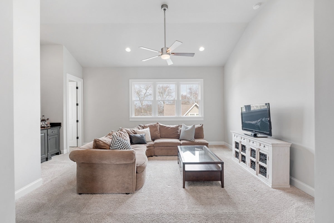
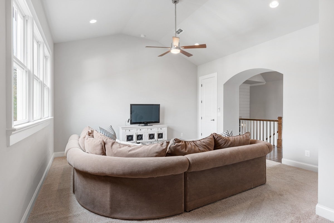
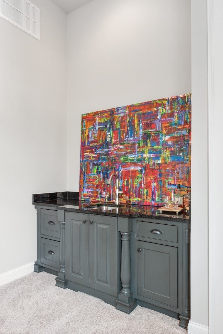
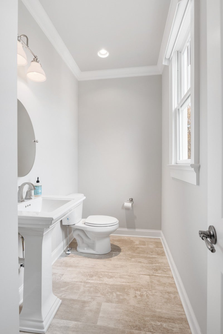
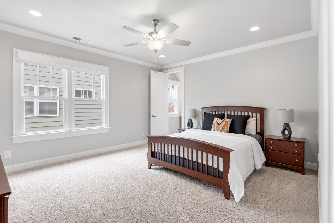
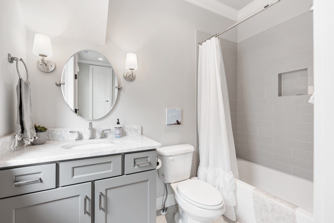
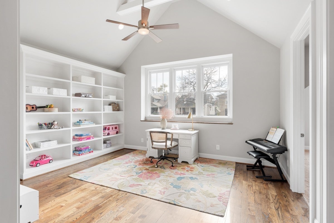
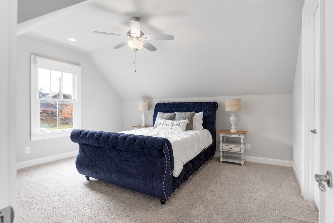
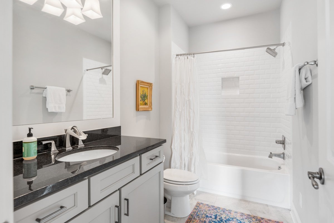
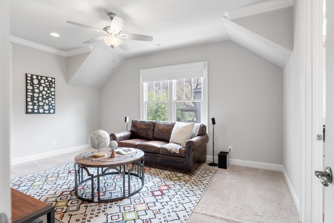
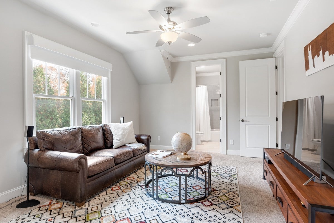
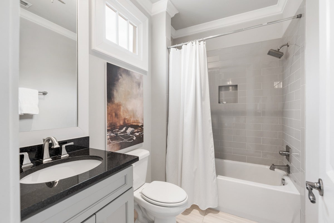
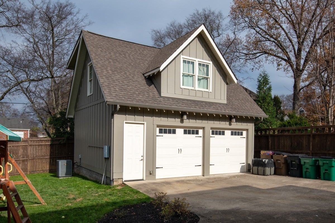
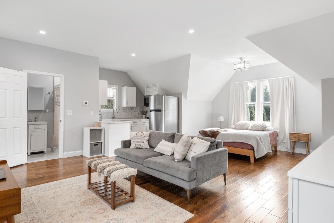
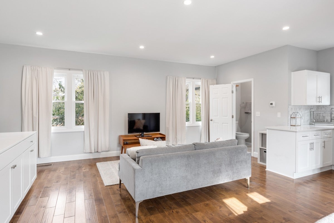
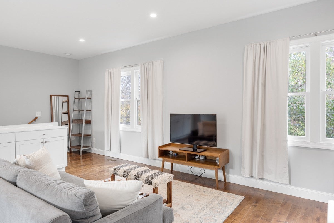
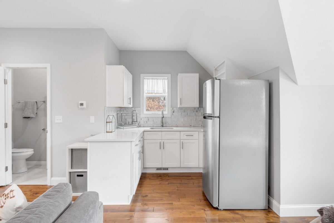
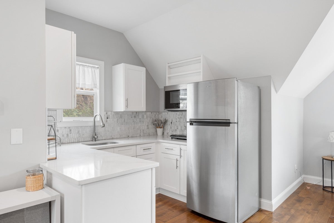
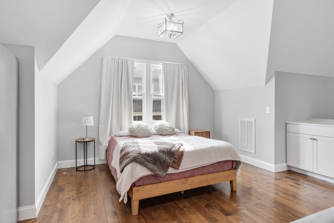
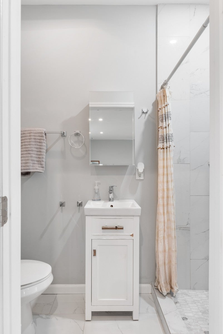
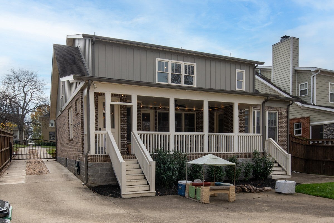
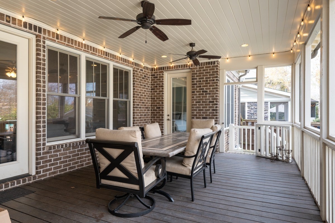
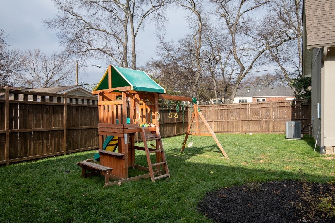
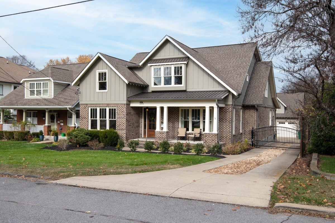
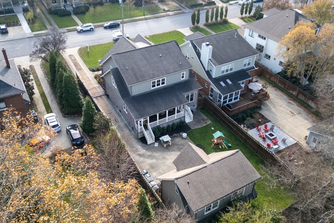
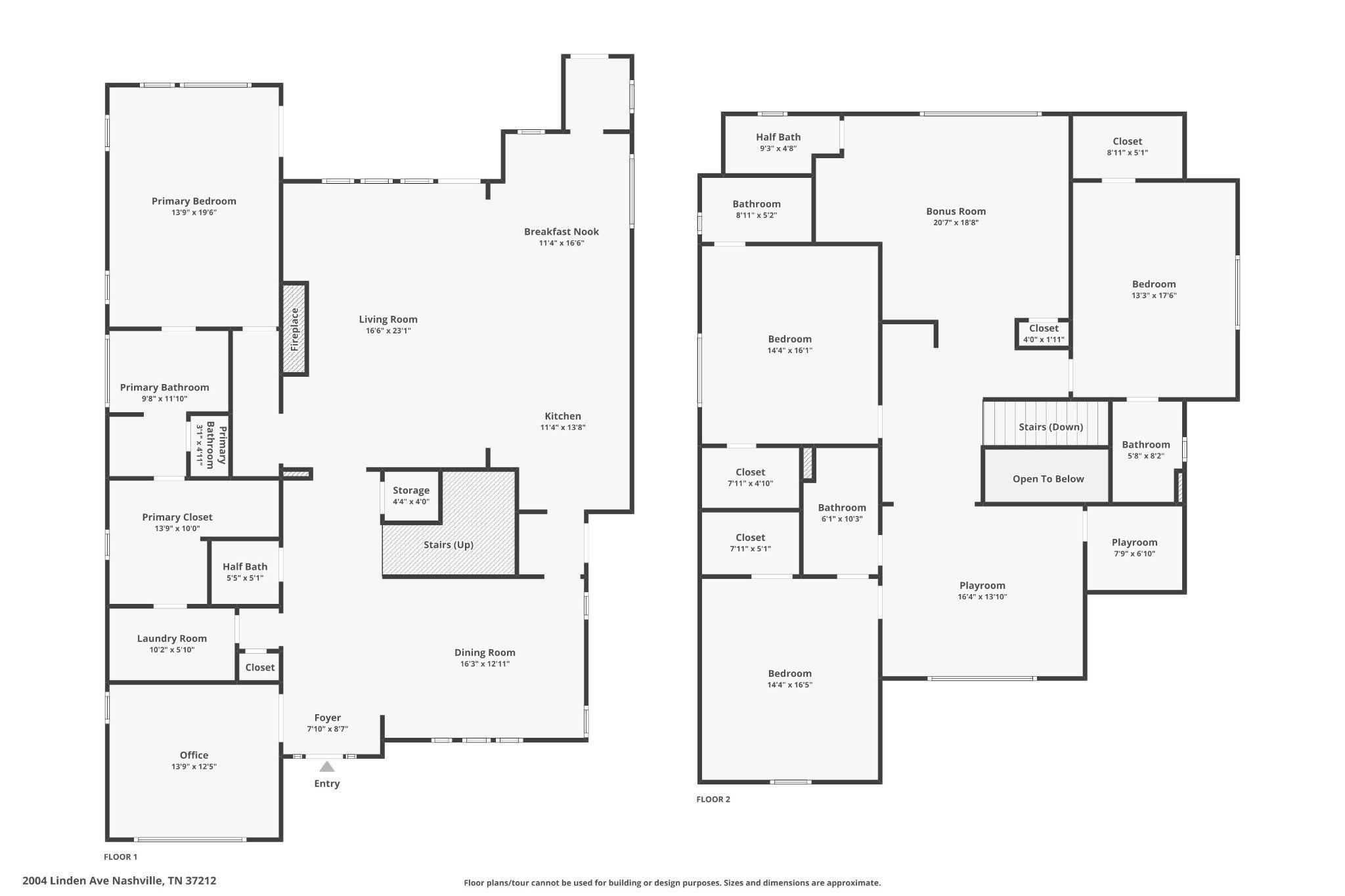
 Copyright 2025 RealTracs Solutions.
Copyright 2025 RealTracs Solutions.