$4,600 - 1808 Ashwood Ave B, Nashville
- 4
- Bedrooms
- 2½
- Baths
- 1,800
- SQ. Feet
- 1994
- Year Built
Welcome Home to 1808B Ashwood Ave. Renovation has just been completed with a new open kitchen, updated bathrooms, fresh paint inside and out. Beautiful sunsets and views of Nashville await you. Charming Home in the Heart of Nashville's Most Walkable Neighborhoods Live just steps from Belmont University, 12 South, Hillsboro Village, and Vanderbilt in this beautifully maintained home. Tucked away on a quiet street in one of Nashville's most sought-after neighborhoods, this property offers the perfect blend of convenience, privacy, and timeless style. Inside, you'll find a spacious primary suite with a private en-suite bathroom, a generous second bedroom, and two additional bedrooms. The main level features an open-concept kitchen, dining area, and family room, plus a separate living room and dedicated office space perfect for remote or hybrid work setups. Kitchen has just been completely renovated with new cabinets and counters, as well as the two bathrooms upstairs. Whether you're grabbing your morning coffee or enjoying a walk through boutique-lined streets, you'll love having everything within reach. And with downtown Nashville just 10 minutes away, this home delivers the best of both worlds: vibrant city living with a quiet, comfortable retreat to come home to.
Essential Information
-
- MLS® #:
- 2898216
-
- Price:
- $4,600
-
- Bedrooms:
- 4
-
- Bathrooms:
- 2.50
-
- Full Baths:
- 2
-
- Half Baths:
- 1
-
- Square Footage:
- 1,800
-
- Acres:
- 0.00
-
- Year Built:
- 1994
-
- Type:
- Residential Lease
-
- Sub-Type:
- Single Family Residence
-
- Status:
- Active
Community Information
-
- Address:
- 1808 Ashwood Ave B
-
- Subdivision:
- Belmont Ashwood
-
- City:
- Nashville
-
- County:
- Davidson County, TN
-
- State:
- TN
-
- Zip Code:
- 37212
Amenities
-
- Utilities:
- Electricity Available, Natural Gas Available, Water Available
Interior
-
- Appliances:
- Built-In Gas Oven, Built-In Gas Range, Dishwasher, Disposal, Microwave, Refrigerator
-
- Heating:
- Central, Natural Gas
-
- Cooling:
- Central Air, Electric
-
- Fireplace:
- Yes
-
- # of Fireplaces:
- 1
-
- # of Stories:
- 2
School Information
-
- Elementary:
- Eakin Elementary
-
- Middle:
- West End Middle School
-
- High:
- Hillsboro Comp High School
Additional Information
-
- Date Listed:
- May 30th, 2025
-
- Days on Market:
- 103
Listing Details
- Listing Office:
- Benchmark Realty, Llc
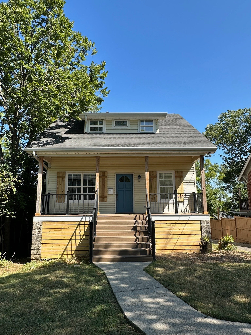
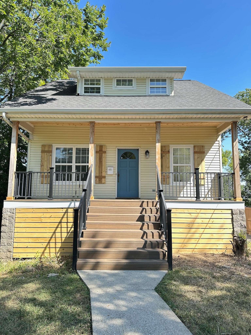
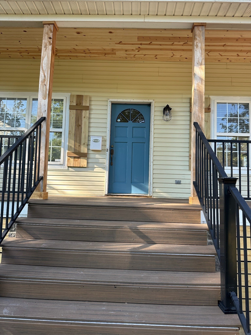
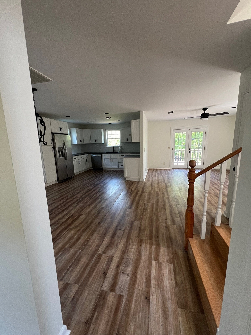
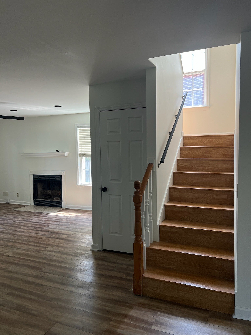
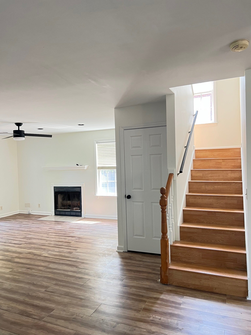
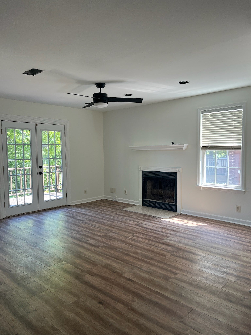
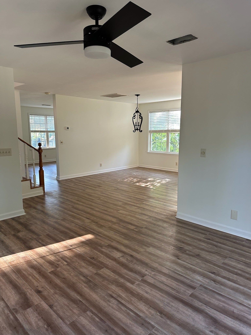
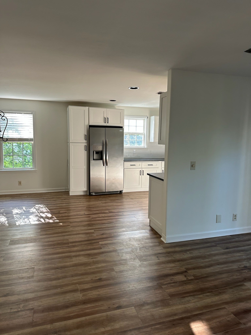
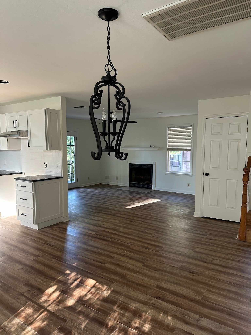
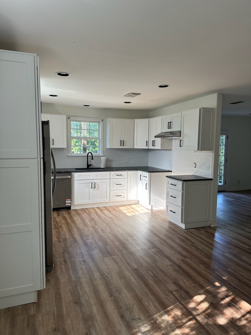
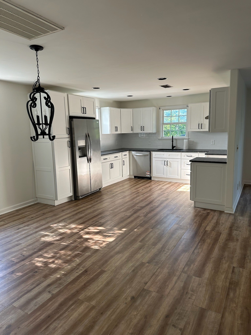
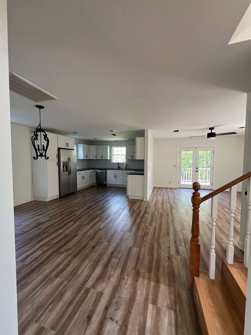
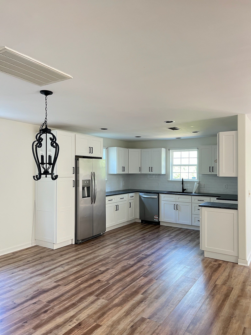
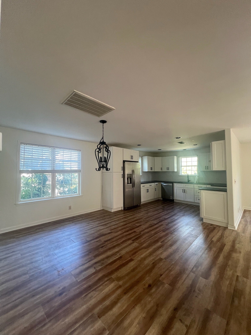
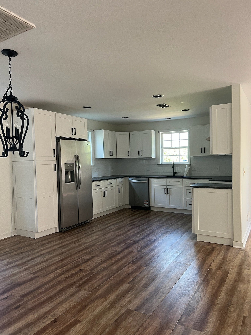
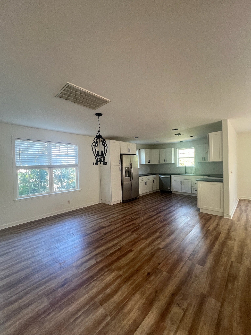
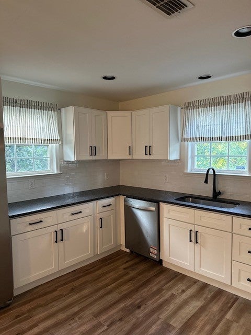
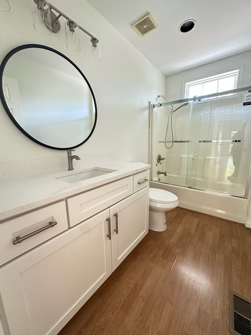
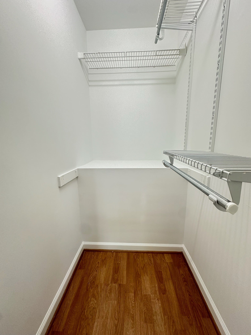
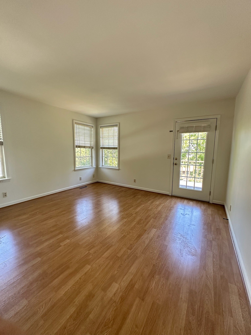
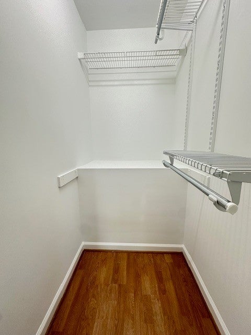
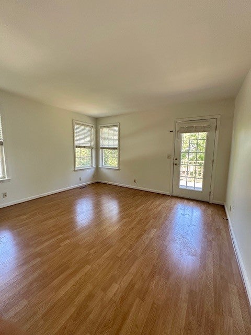
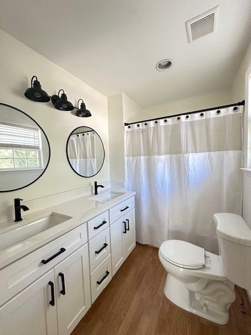
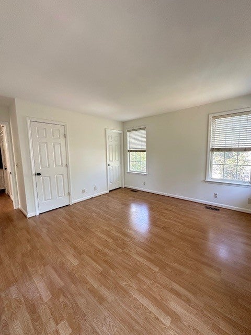
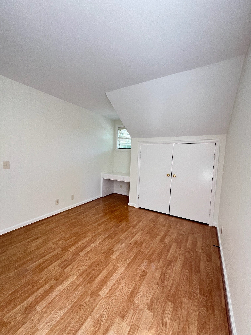
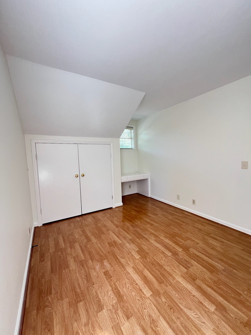
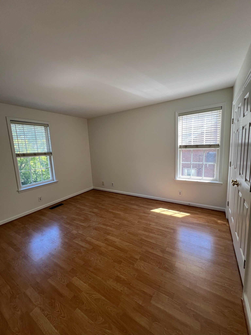
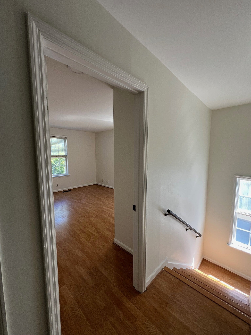
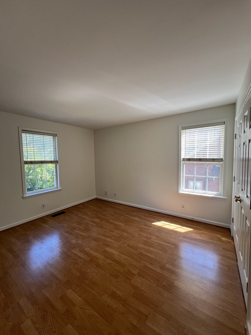
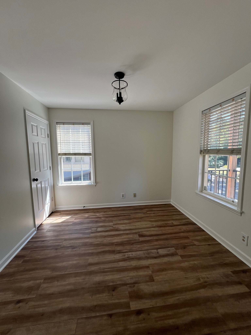
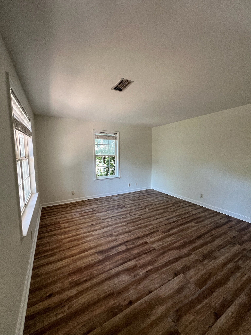
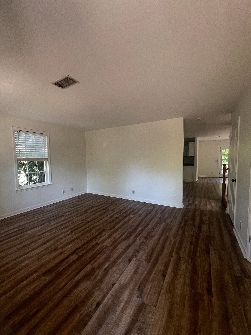
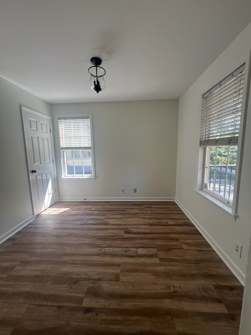
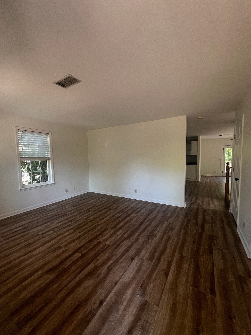
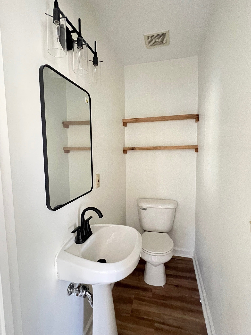
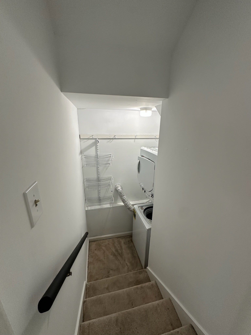
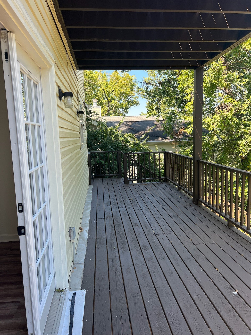
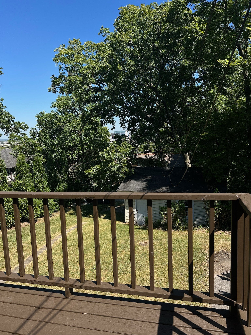
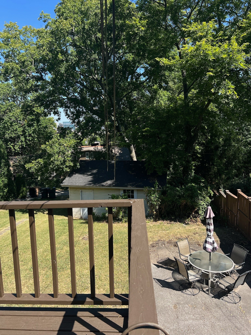
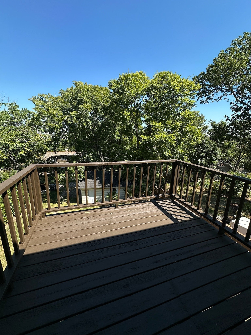
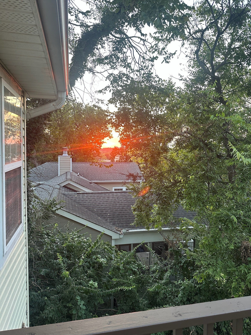
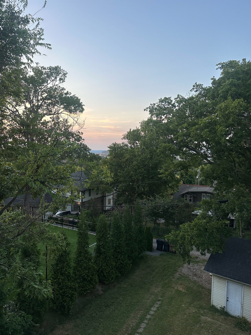
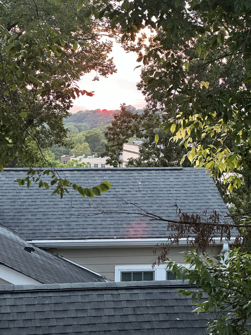
 Copyright 2025 RealTracs Solutions.
Copyright 2025 RealTracs Solutions.