$2,125 - 1192 Meachem Dr, Clarksville
- 3
- Bedrooms
- 2½
- Baths
- 1,388
- SQ. Feet
- 2012
- Year Built
Welcome to 1192 Meachem! This beautiful 2 story home sits on a corner lot with a fenced in backyard and a 2 car garage. Downstairs you will find a half bath, coat closet and the living room which features a fireplace and LVP throughout. The kitchen comes equipped with black appliances, a double basin sink and a unique backsplash. Upstairs you will find 3 bedrooms along with the remaining 2 full bathrooms. The primary bedroom boasts tall tray ceilings, an attached bathroom and a large closet. In the primary bathroom you can enjoy all the space and storage that comes with a double sink along with a private toilet room and a large shower/tub combo. Each of the additional bedrooms has good size closets and plenty of natural light. The large fenced in backyard has a patio that is perfect for entertaining your friends and family or relaxing after a long day. Sorry no pets allowed. *THDA Eligible* 3D Tour: https://www.insidemaps.com/app/walkthrough-v2/?propertyId=PRKJXCRZLn&projectId=E0FamFZmrf&env=production&mode=first-person&floorId=CPFbxh9YE7&spinId=ZJEp2M79sO&quatX=0.118&quatY=-0.067&quatZ=0.008&quatW=0.991&fov=65.0&tourVersion= *Photos of properties are for general representation and floor plan purposes only. Paint color, appliances, flooring and other interior fixtures may be different. A viewing of the actual residence can be scheduled upon approved application. *
Essential Information
-
- MLS® #:
- 2898210
-
- Price:
- $2,125
-
- Bedrooms:
- 3
-
- Bathrooms:
- 2.50
-
- Full Baths:
- 2
-
- Half Baths:
- 1
-
- Square Footage:
- 1,388
-
- Acres:
- 0.00
-
- Year Built:
- 2012
-
- Type:
- Residential Lease
-
- Sub-Type:
- Single Family Residence
-
- Status:
- Active
Community Information
-
- Address:
- 1192 Meachem Dr
-
- Subdivision:
- Hidden Springs
-
- City:
- Clarksville
-
- County:
- Montgomery County, TN
-
- State:
- TN
-
- Zip Code:
- 37042
Amenities
-
- Utilities:
- Water Available
-
- Parking Spaces:
- 2
-
- # of Garages:
- 2
-
- Garages:
- Garage Faces Front
Interior
-
- Interior Features:
- Ceiling Fan(s), Entrance Foyer, Pantry, Walk-In Closet(s)
-
- Appliances:
- Oven, Range, Dishwasher, Microwave, Refrigerator
-
- Heating:
- Central
-
- Cooling:
- Ceiling Fan(s), Central Air
-
- Fireplace:
- Yes
-
- # of Fireplaces:
- 1
-
- # of Stories:
- 2
Exterior
-
- Roof:
- Shingle
School Information
-
- Elementary:
- Minglewood Elementary
-
- Middle:
- New Providence Middle
-
- High:
- Northwest High School
Additional Information
-
- Date Listed:
- July 10th, 2025
-
- Days on Market:
- 47
Listing Details
- Listing Office:
- Blue Cord Realty, Llc
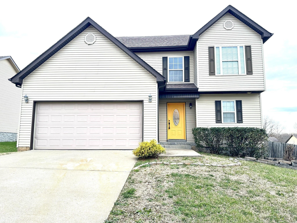
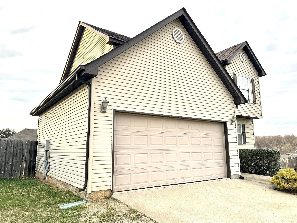
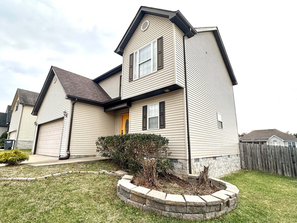
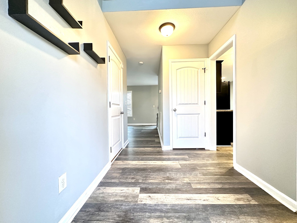
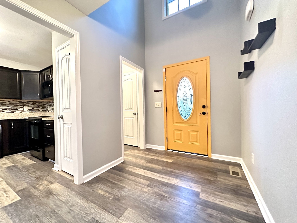
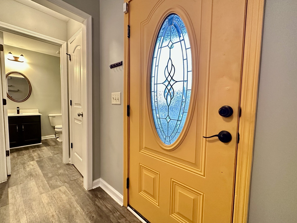
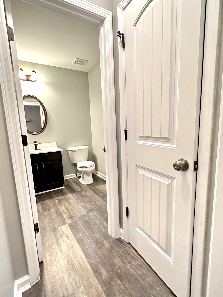
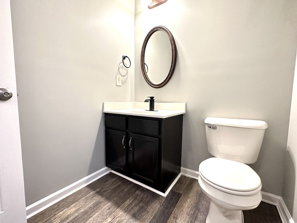
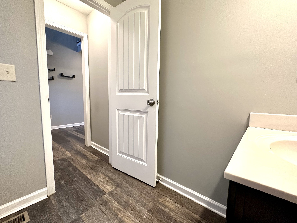
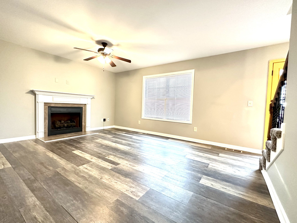
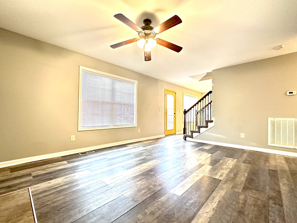
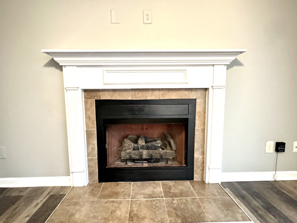
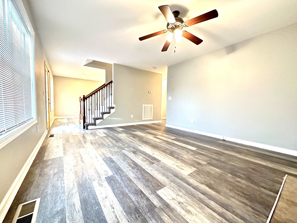
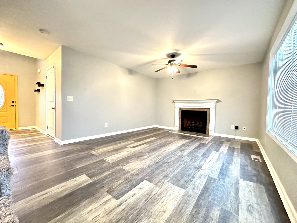
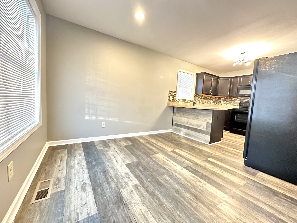
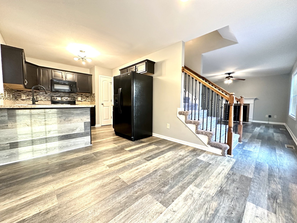
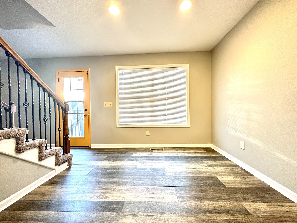
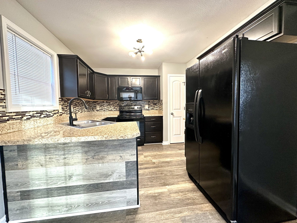
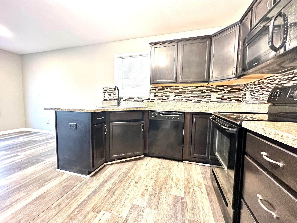
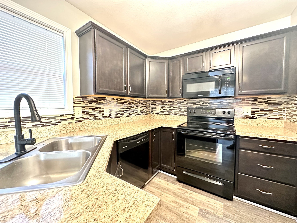
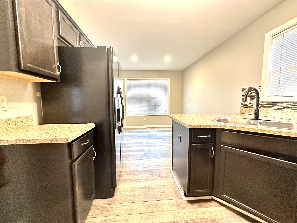
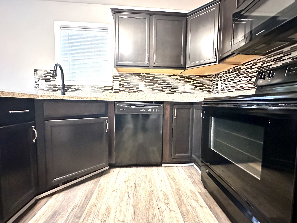
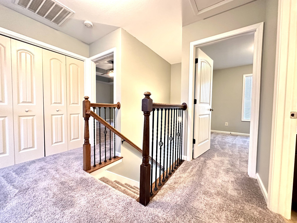
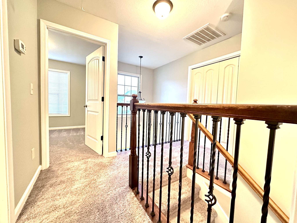
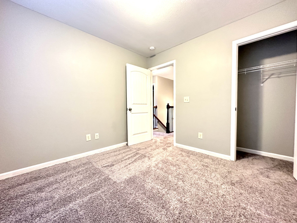
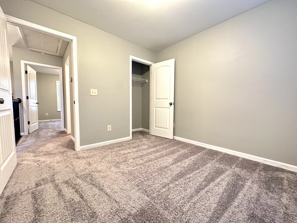
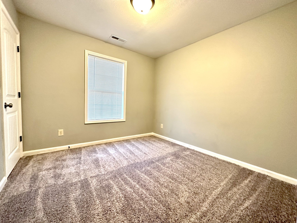
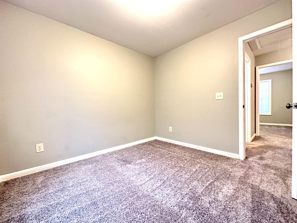
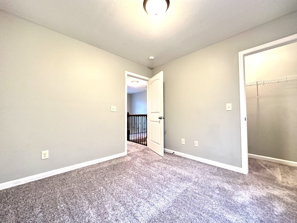
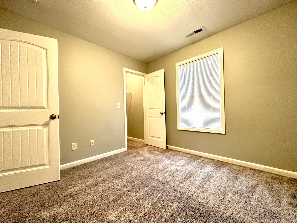
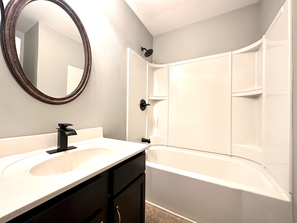
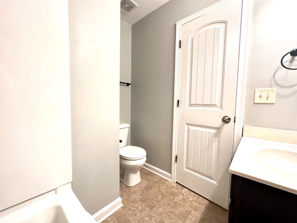
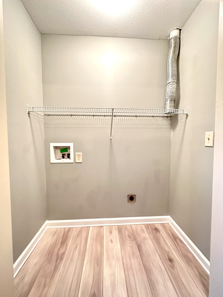
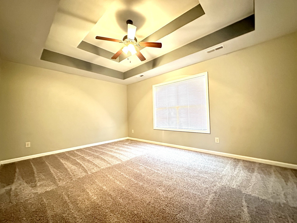
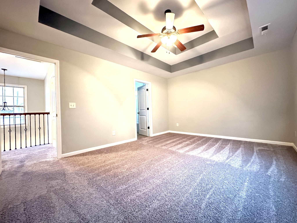
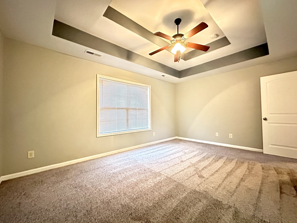
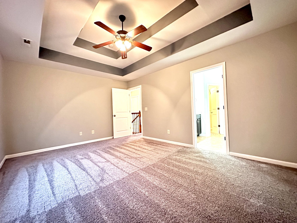
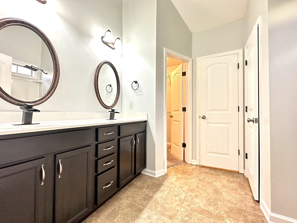
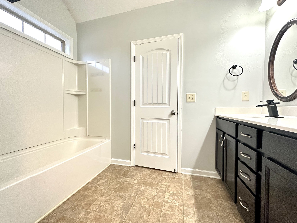
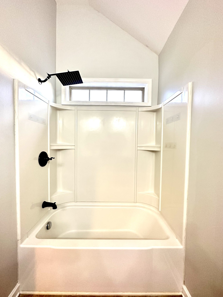
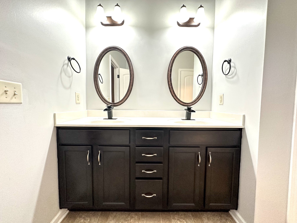
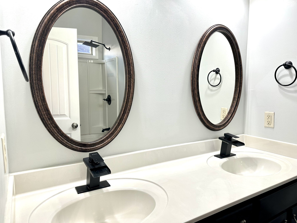
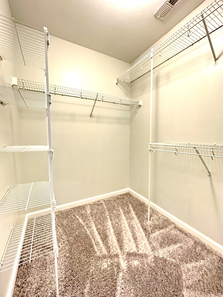
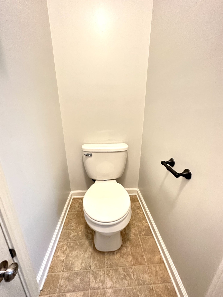
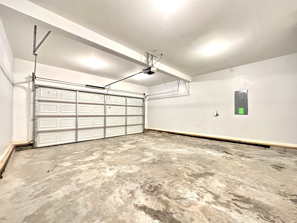
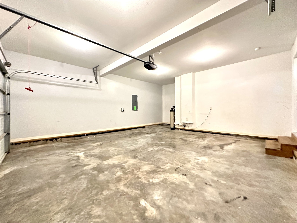
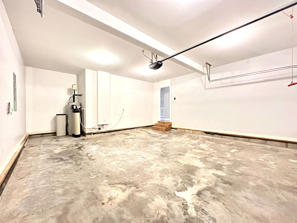
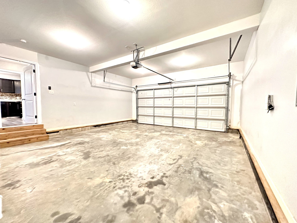
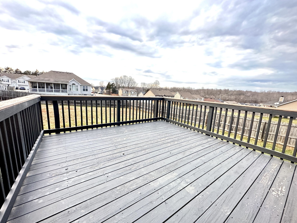
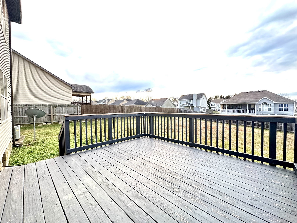
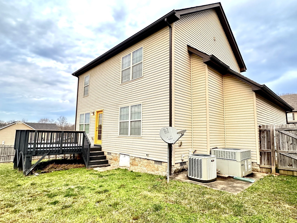
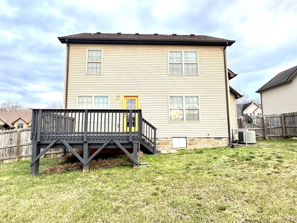
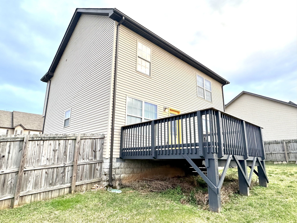
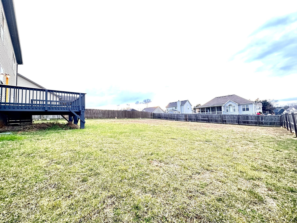
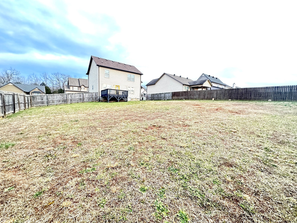
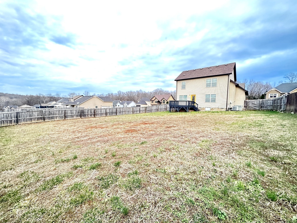
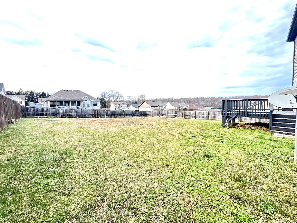
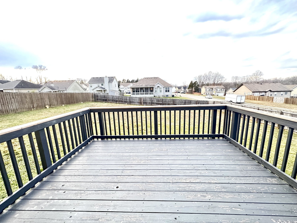
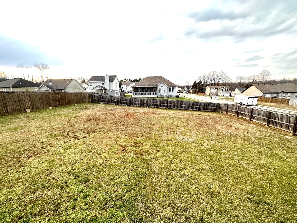
 Copyright 2025 RealTracs Solutions.
Copyright 2025 RealTracs Solutions.