$640,000 - 4312 Seminary Rd, Smyrna
- 3
- Bedrooms
- 3
- Baths
- 3,112
- SQ. Feet
- 1.1
- Acres
Multigenerational living! Picture yourself on a property that adapts to your current AND changing needs with essentially 5 bedrooms, but the perk is for 3! This peaceful and versatile one owner, rural home on just over an acre has two full stories AND has an exterior, private, covered entry and deck to a full 'apartment' with separate utilities in that second story, absolutely ideal for growing/changing families, roommates, or supplemental income! (Specifically an open plan with a den, fully equipped kitchen and dining, 2 BRs, full bath and a laundry room/pantry!) Downstairs, find a spacious great room with propane FP, more bedrooms, 2 full baths, kitchen updates with granite countertops, a bar with seating and stainless appliances. The lovely sunroom captures the peaceful, shaded exterior view (and no home behind) that so many long for. We have a contract with buyer right of first refusal and welcome your viewing! You have Hobbies? Just wait! We have a craft room downstairs and, outside, a dream is fulfilled in our 900 sq ft insulated garage/shop with a loft, utilities and MUCH MORE to impress you there! Add to this a fine 18x10 storage building, covered parking, open parking for numerous vehicles, covered outdoor leisure space and outdoor cameras. Hurry! With your BIG backyard and the electric source already in place, there is room for whatever you envision, including a pool ... and it's getting HOT !
Essential Information
-
- MLS® #:
- 2898197
-
- Price:
- $640,000
-
- Bedrooms:
- 3
-
- Bathrooms:
- 3.00
-
- Full Baths:
- 3
-
- Square Footage:
- 3,112
-
- Acres:
- 1.10
-
- Year Built:
- 1988
-
- Type:
- Residential
-
- Sub-Type:
- Single Family Residence
-
- Style:
- Cape Cod
-
- Status:
- Under Contract - Not Showing
Community Information
-
- Address:
- 4312 Seminary Rd
-
- Subdivision:
- Gary A White Resub 1&2
-
- City:
- Smyrna
-
- County:
- Rutherford County, TN
-
- State:
- TN
-
- Zip Code:
- 37167
Amenities
-
- Utilities:
- Electricity Available, Water Available, Cable Connected
-
- Parking Spaces:
- 12
-
- # of Garages:
- 2
-
- Garages:
- Garage Door Opener, Detached, Attached, Concrete, Driveway
Interior
-
- Interior Features:
- Air Filter, Bookcases, Built-in Features, Ceiling Fan(s), Extra Closets, In-Law Floorplan, Pantry, Redecorated, Walk-In Closet(s), High Speed Internet
-
- Appliances:
- Electric Oven, Dishwasher, Ice Maker, Microwave, Refrigerator, Stainless Steel Appliance(s)
-
- Heating:
- Central, Propane
-
- Cooling:
- Electric
-
- Fireplace:
- Yes
-
- # of Fireplaces:
- 1
-
- # of Stories:
- 2
Exterior
-
- Exterior Features:
- Smart Camera(s)/Recording
-
- Lot Description:
- Level
-
- Roof:
- Shingle
-
- Construction:
- Vinyl Siding
School Information
-
- Elementary:
- Stewarts Creek Elementary School
-
- Middle:
- Stewarts Creek Middle School
-
- High:
- Stewarts Creek High School
Additional Information
-
- Date Listed:
- May 30th, 2025
-
- Days on Market:
- 44
Listing Details
- Listing Office:
- Exit Realty Bob Lamb & Associates
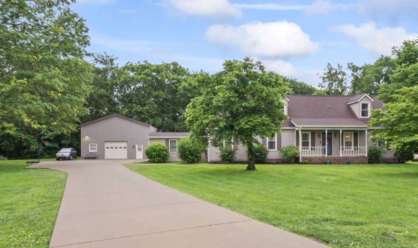
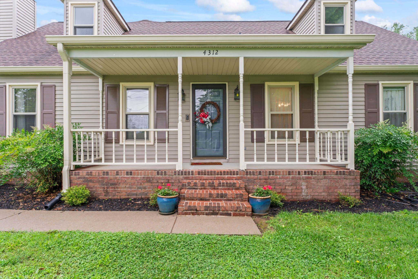
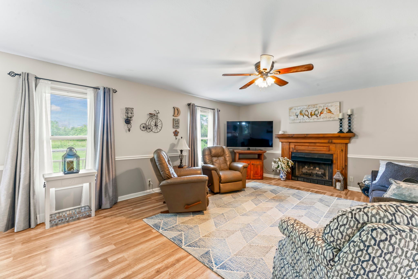
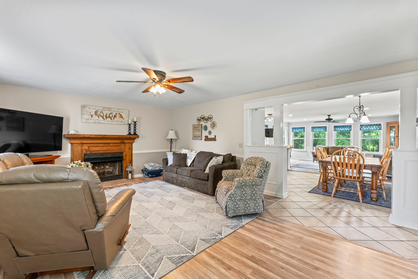
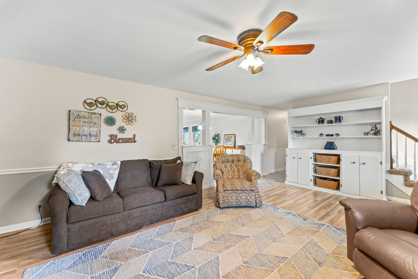
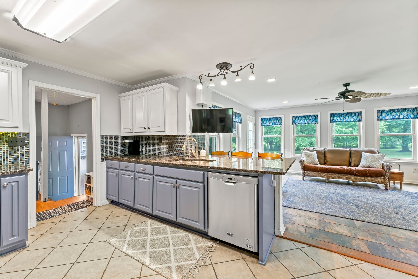
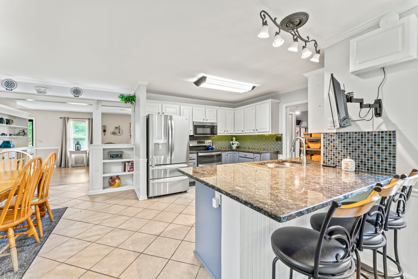
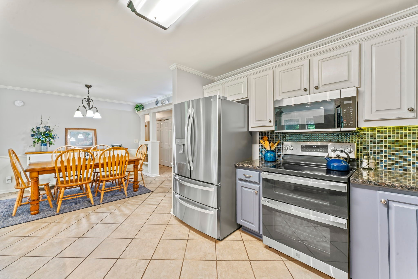
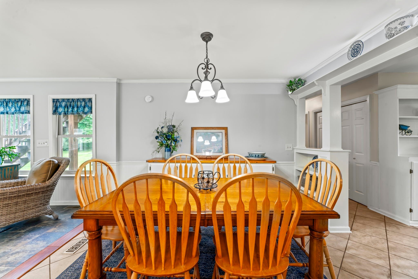
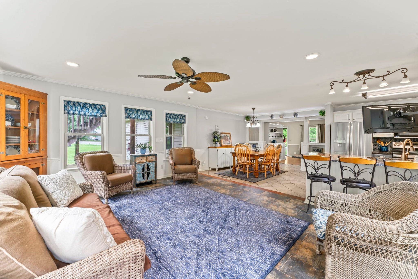
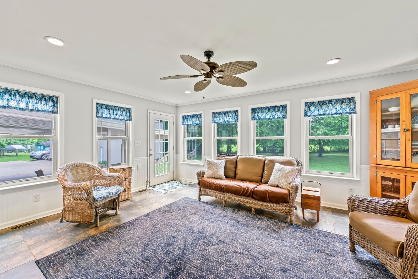
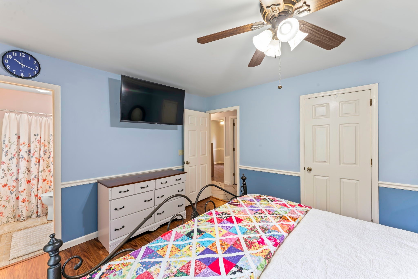
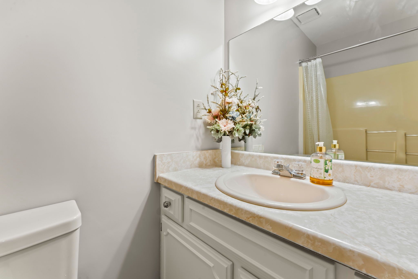
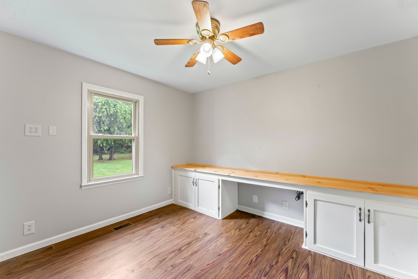
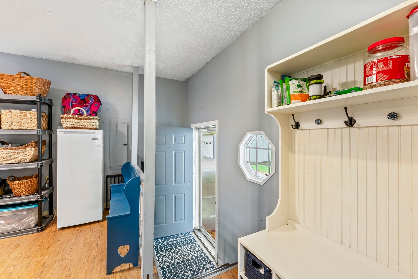
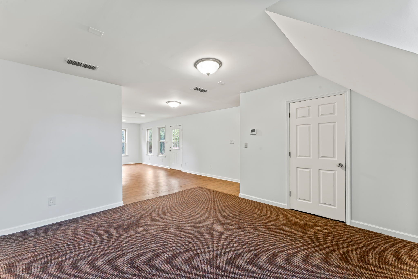
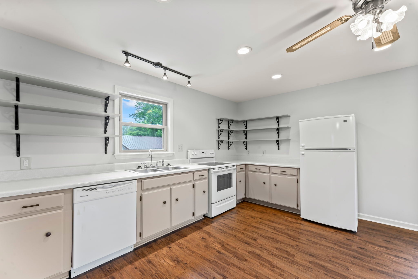
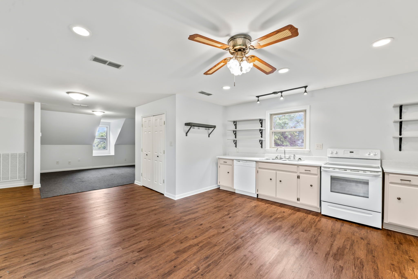
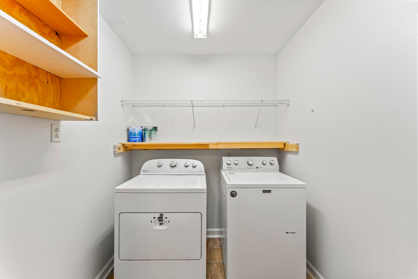
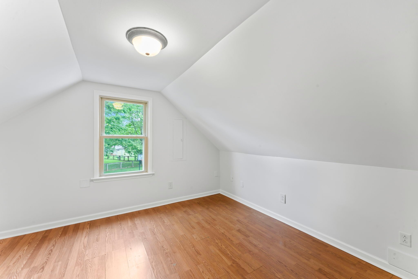
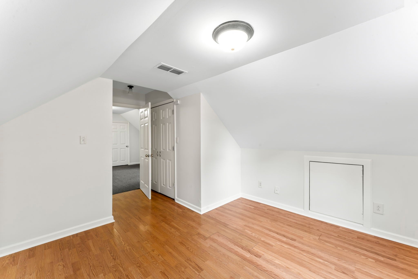
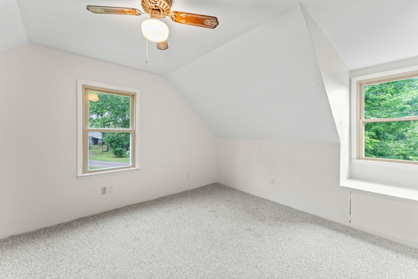
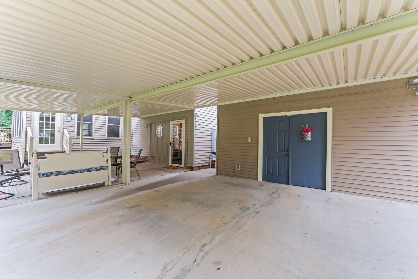
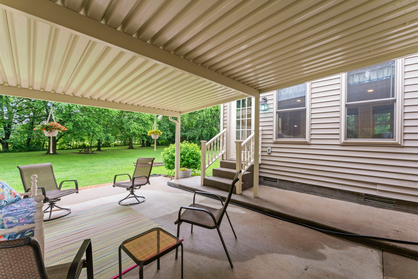
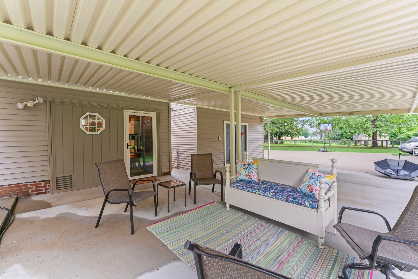
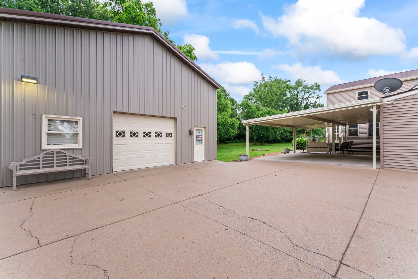
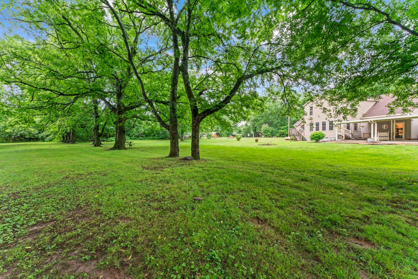
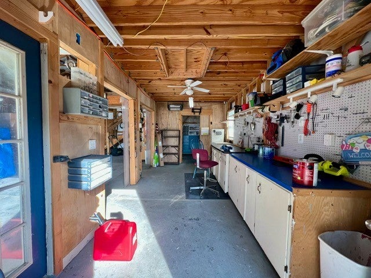
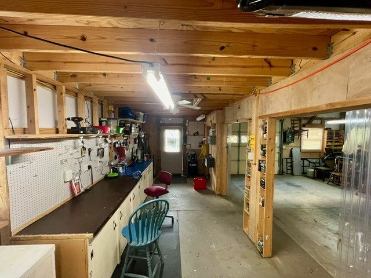
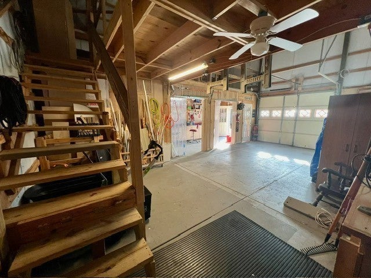
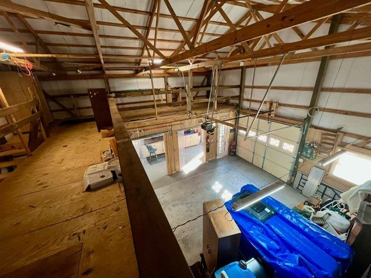
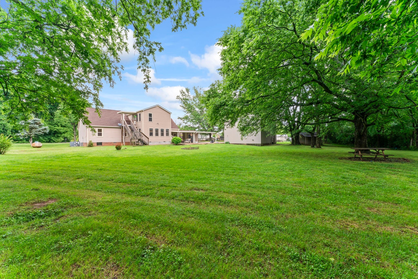
 Copyright 2025 RealTracs Solutions.
Copyright 2025 RealTracs Solutions.