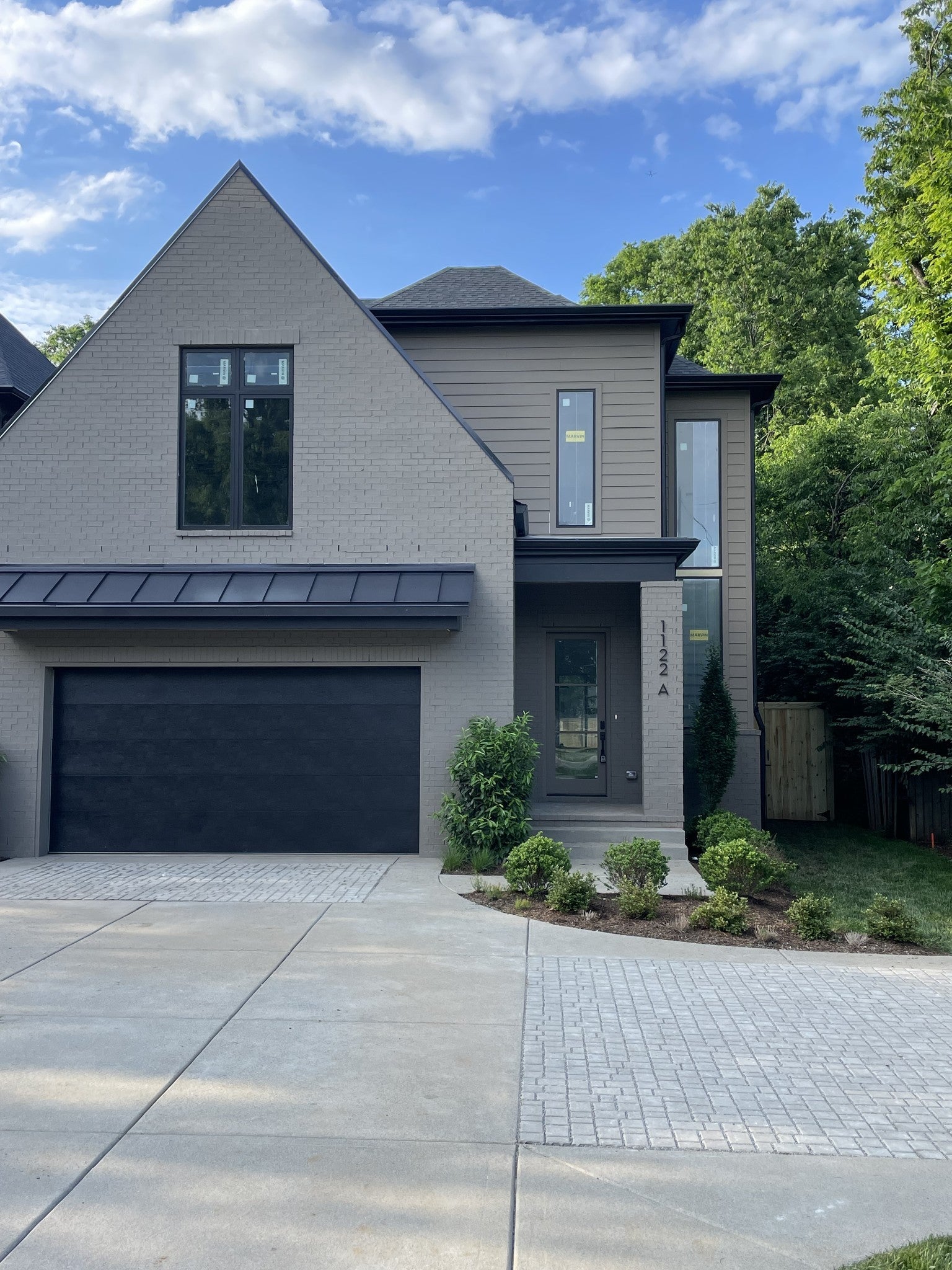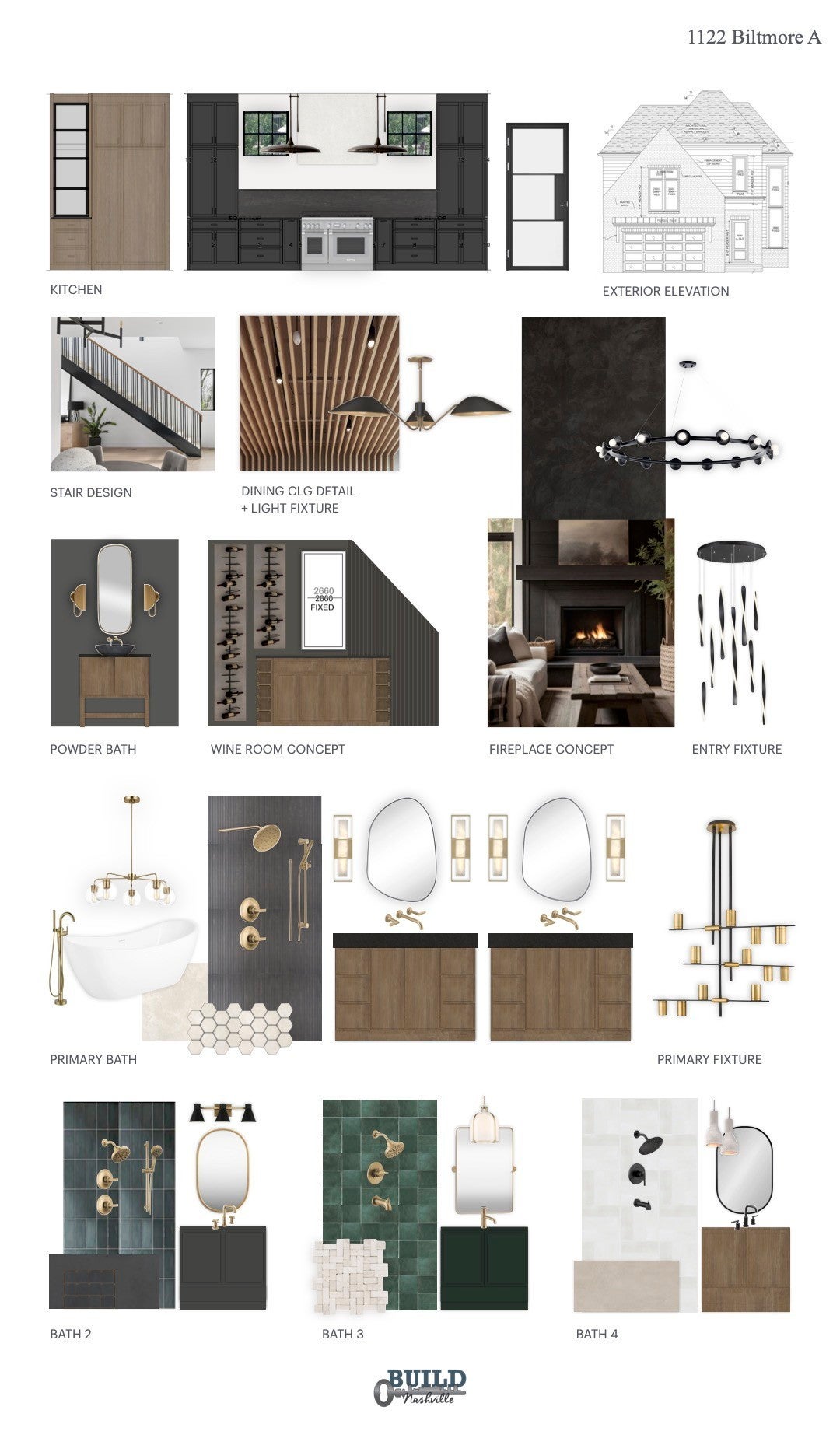$2,350,000 - 1122a Biltmore Dr, Nashville
- 5
- Bedrooms
- 4½
- Baths
- 4,747
- SQ. Feet
- 2025
- Year Built
New construction by award winning Build Nashville in the sought after Green Hills neighborhood! Experience luxury living in this beautifully crafted home featuring high-end finishes throughout - 5 Bedrooms, 4.1 baths across 4700 sq ft, including the Master Suite with spa-like bath on the main level. Enjoy the perfect blend of classic and contemporary design with custom cabinetry, designer lighting, and premium materials in every room. A true chef's kitchen containing Thermador appliace pkg, paneled fridge / freezer and a scullery with beverage fridge and ice maker. The spacious open floor plan offers seamless flow for modern living and entertaining. 2nd floor Bedroom 5 could also be Office / Study. Step outside to a large covered patio, and fully fenced rear yard—ideal for outdoor gatherings or peaceful relaxation. Full yard irrigation, attached 2-car garage and much more. A rare opportunity to own a truly exceptional home!
Essential Information
-
- MLS® #:
- 2898023
-
- Price:
- $2,350,000
-
- Bedrooms:
- 5
-
- Bathrooms:
- 4.50
-
- Full Baths:
- 4
-
- Half Baths:
- 1
-
- Square Footage:
- 4,747
-
- Acres:
- 0.00
-
- Year Built:
- 2025
-
- Type:
- Residential
-
- Sub-Type:
- Horizontal Property Regime - Detached
-
- Status:
- Active
Community Information
-
- Address:
- 1122a Biltmore Dr
-
- Subdivision:
- Green Hills
-
- City:
- Nashville
-
- County:
- Davidson County, TN
-
- State:
- TN
-
- Zip Code:
- 37204
Amenities
-
- Utilities:
- Water Available
-
- Parking Spaces:
- 4
-
- # of Garages:
- 2
-
- Garages:
- Garage Faces Front, Driveway
Interior
-
- Interior Features:
- Built-in Features, Entrance Foyer, Extra Closets, Storage, Walk-In Closet(s), Primary Bedroom Main Floor, Kitchen Island
-
- Appliances:
- Built-In Gas Oven, Built-In Gas Range, Dishwasher, Freezer, Microwave, Refrigerator
-
- Heating:
- Central
-
- Cooling:
- Central Air
-
- Fireplace:
- Yes
-
- # of Fireplaces:
- 1
-
- # of Stories:
- 2
Exterior
-
- Roof:
- Asphalt
-
- Construction:
- Fiber Cement, Brick
School Information
-
- Elementary:
- Percy Priest Elementary
-
- Middle:
- John Trotwood Moore Middle
-
- High:
- Hillsboro Comp High School
Additional Information
-
- Date Listed:
- May 30th, 2025
-
- Days on Market:
- 18
Listing Details
- Listing Office:
- Tyler York Real Estate Brokers, Llc


 Copyright 2025 RealTracs Solutions.
Copyright 2025 RealTracs Solutions.