$4,500 - 2201 Anthem Ct, Brentwood
- 4
- Bedrooms
- 3½
- Baths
- 3,670
- SQ. Feet
- 2003
- Year Built
Spacious 4BR/3.5BA Rental with Guest Suite, 3-Car Garage & Wooded Cul-de-Sac Lot! Welcome to your next home! This beautifully designed 4-bedroom, 3.5-bath single-family residence offers the perfect blend of comfort, functionality, and privacy—nestled on a quiet wooded cul-de-sac lot. Main-Level Primary Suite – Ideal for visitors or multi-generational living. 3-Car Garage – Plenty of space for parking, storage, or hobbies. Dual Staircases (Front & Back) – Thoughtfully designed for easy flow and access throughout the home. Upstairs Bonus Room – Perfect for a playroom, media room, or home office. Jack & Jill Bath – Shared bath with private vanities, perfect for kids or guests. All Appliances Included – Comes with refrigerator, washer, and dryer—ready for move-in! Private Wooded Lot – Enjoy peace, shade, and a scenic backdrop right from your backyard. With its spacious layout and smart design, this home is ideal for families or anyone needing flexible living space in a serene, tucked-away location. Conveniently located near schools, parks, and shopping. Don't miss out on this rare rental opportunity—schedule your tour today and make this beautiful house your next home!
Essential Information
-
- MLS® #:
- 2897926
-
- Price:
- $4,500
-
- Bedrooms:
- 4
-
- Bathrooms:
- 3.50
-
- Full Baths:
- 3
-
- Half Baths:
- 1
-
- Square Footage:
- 3,670
-
- Acres:
- 0.00
-
- Year Built:
- 2003
-
- Type:
- Residential Lease
-
- Sub-Type:
- Single Family Residence
-
- Status:
- Active
Community Information
-
- Address:
- 2201 Anthem Ct
-
- Subdivision:
- Brookfield Sec 8
-
- City:
- Brentwood
-
- County:
- Williamson County, TN
-
- State:
- TN
-
- Zip Code:
- 37027
Amenities
-
- Utilities:
- Electricity Available, Water Available
-
- Parking Spaces:
- 3
-
- # of Garages:
- 3
-
- Garages:
- Garage Door Opener, Garage Faces Side
Interior
-
- Interior Features:
- Ceiling Fan(s), Entrance Foyer, Open Floorplan, Walk-In Closet(s)
-
- Appliances:
- Oven, Range, Dishwasher, Disposal, Dryer, Microwave, Refrigerator, Washer
-
- Heating:
- Central, Forced Air
-
- Cooling:
- Central Air, Electric
-
- Fireplace:
- Yes
-
- # of Fireplaces:
- 2
-
- # of Stories:
- 2
Exterior
-
- Construction:
- Brick
School Information
-
- Elementary:
- Sunset Elementary School
-
- Middle:
- Sunset Middle School
-
- High:
- Ravenwood High School
Additional Information
-
- Date Listed:
- May 29th, 2025
-
- Days on Market:
- 103
Listing Details
- Listing Office:
- Compass Tennessee, Llc
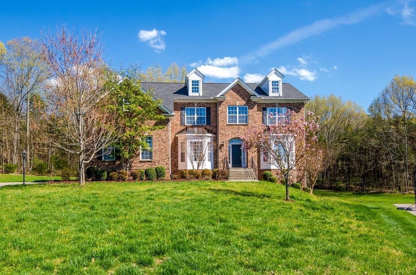
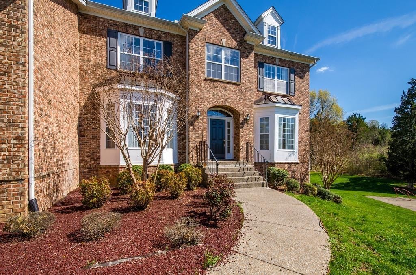
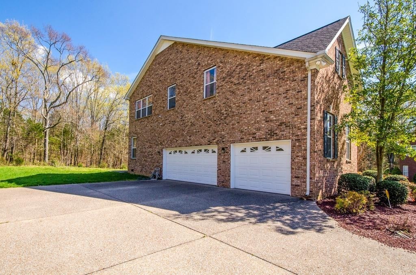
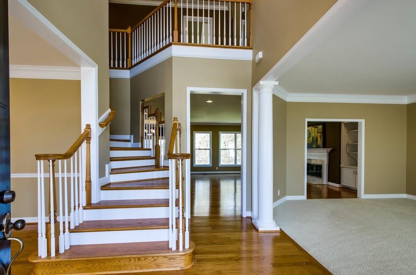
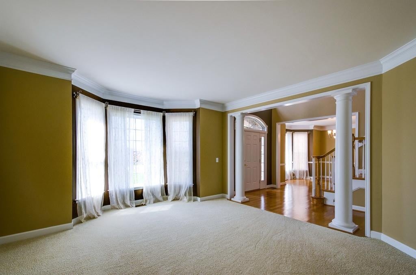
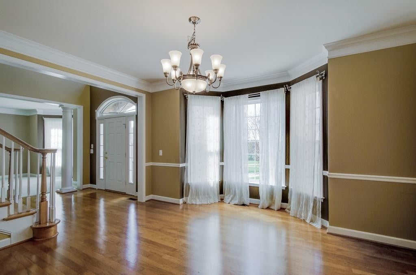
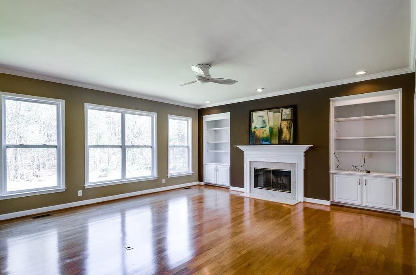
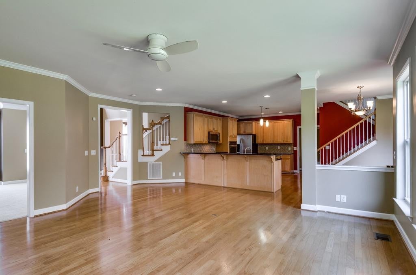
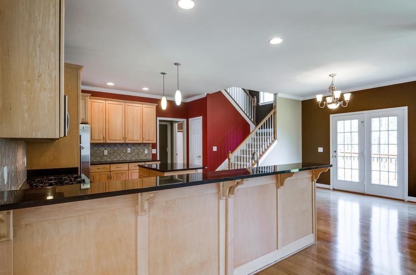
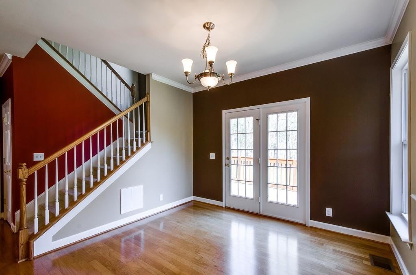
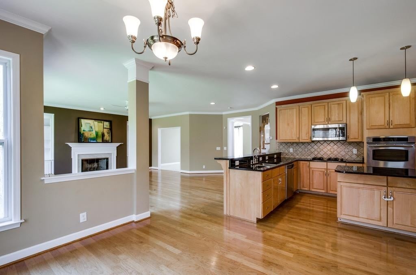
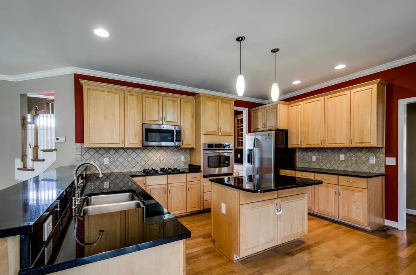
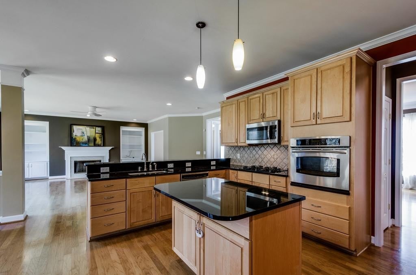
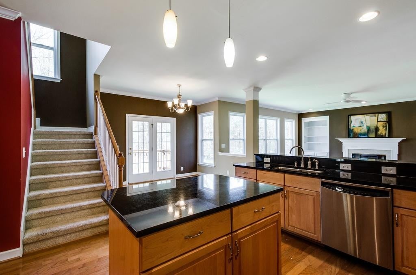
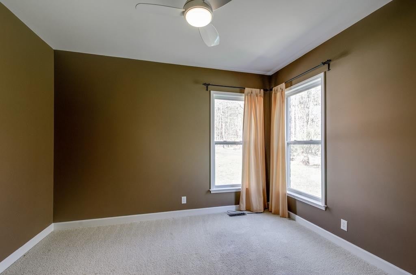
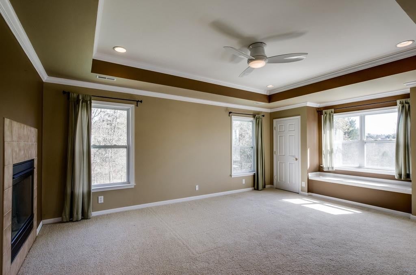
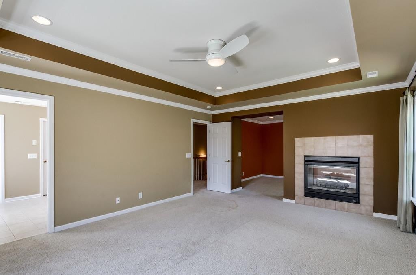
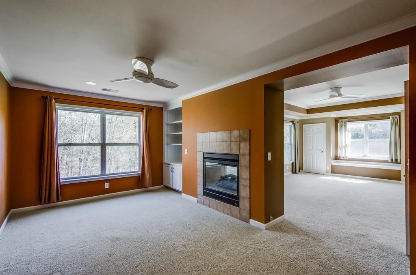
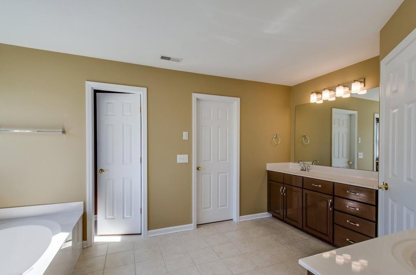
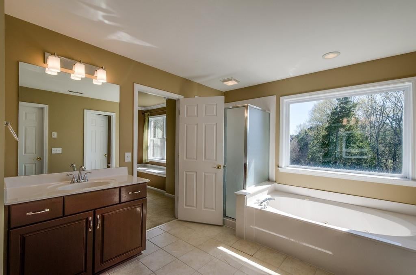
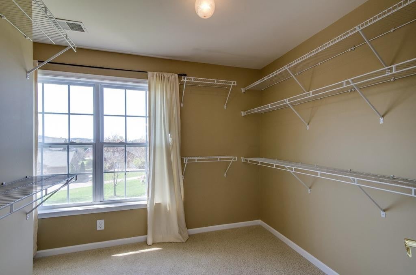
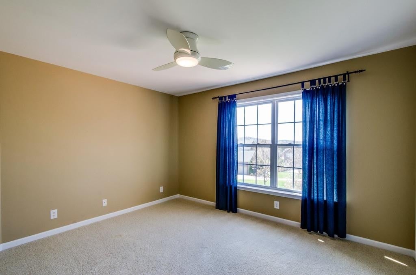
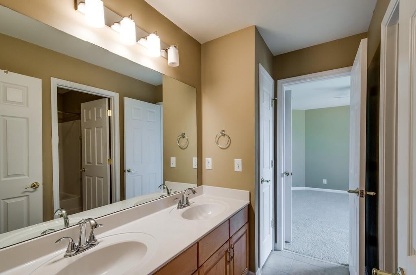
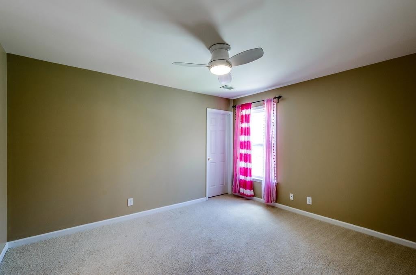
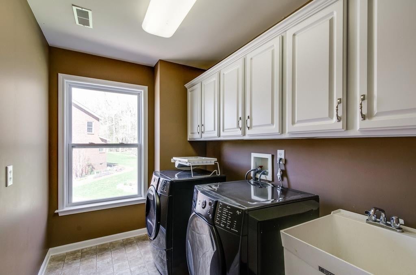
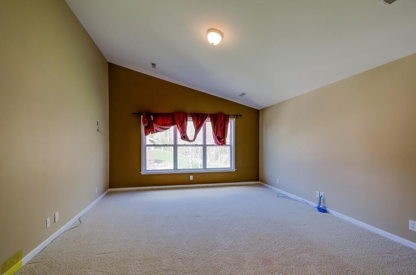
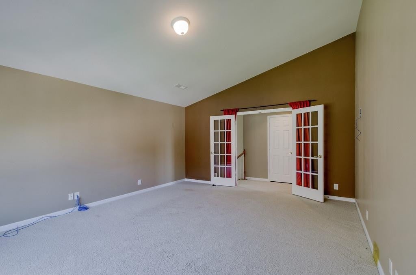
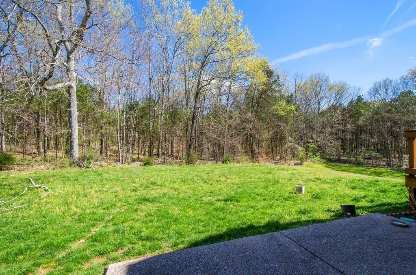
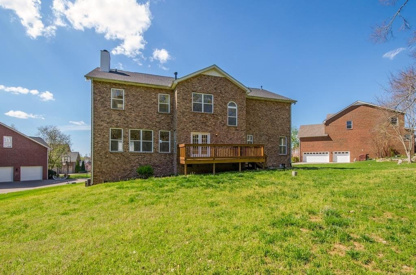
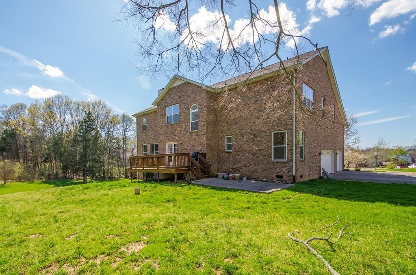
 Copyright 2025 RealTracs Solutions.
Copyright 2025 RealTracs Solutions.