$499,990 - 443 Lazy Creek Ln, Nashville
- 4
- Bedrooms
- 3½
- Baths
- 2,422
- SQ. Feet
- 0.03
- Acres
Welcome to this exquisite 4-bed/3.5-bath townhome in desirable Nipper’s Corner. The granite-top kitchen invites culinary creativity, connecting seamlessly to the dining area and two-car garage. Spacious living area with an inviting fireplace is ideal for relaxation or gathering. The main floor boasts a generous living space and a covered patio for outdoor enjoyment. Unwind on the main floor’s covered scenic deck with picturesque views of nature. The top floor features a private primary suite with a vaulted ceiling for privacy and comfort. Discover a versatile lower level with a full bath—an adaptable gym, a recreation room, living area, or guest suite. Great and gated community offers paved sidewalks. 2-car garage with insulated garage doors. Roof is one year old. The washer & dryer remain. Minutes from I-65. Walkable to Starbucks, Kroger, Publix, Walmart and shops/restaurants. Your perfect home awaits!
Essential Information
-
- MLS® #:
- 2897919
-
- Price:
- $499,990
-
- Bedrooms:
- 4
-
- Bathrooms:
- 3.50
-
- Full Baths:
- 3
-
- Half Baths:
- 1
-
- Square Footage:
- 2,422
-
- Acres:
- 0.03
-
- Year Built:
- 2007
-
- Type:
- Residential
-
- Sub-Type:
- Townhouse
-
- Style:
- Traditional
-
- Status:
- Active
Community Information
-
- Address:
- 443 Lazy Creek Ln
-
- Subdivision:
- Creekside Of Brentwood
-
- City:
- Nashville
-
- County:
- Davidson County, TN
-
- State:
- TN
-
- Zip Code:
- 37211
Amenities
-
- Utilities:
- Water Available
-
- Parking Spaces:
- 4
-
- # of Garages:
- 2
-
- Garages:
- Garage Faces Front, Parking Lot
Interior
-
- Appliances:
- Electric Oven, Built-In Electric Range, Dishwasher, Disposal, Dryer, Refrigerator, Washer
-
- Heating:
- Central
-
- Cooling:
- Central Air
-
- Fireplace:
- Yes
-
- # of Fireplaces:
- 1
-
- # of Stories:
- 3
Exterior
-
- Construction:
- Brick
School Information
-
- Elementary:
- Granbery Elementary
-
- Middle:
- William Henry Oliver Middle
-
- High:
- John Overton Comp High School
Additional Information
-
- Date Listed:
- May 29th, 2025
-
- Days on Market:
- 118
Listing Details
- Listing Office:
- Mm Realty & Management
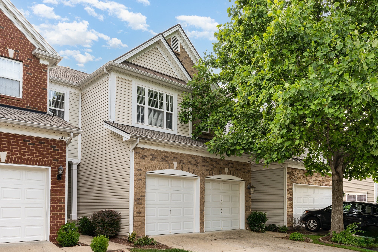
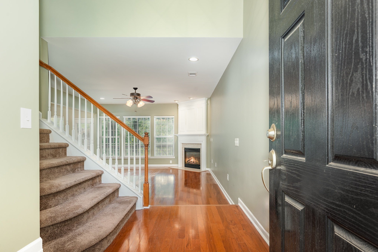
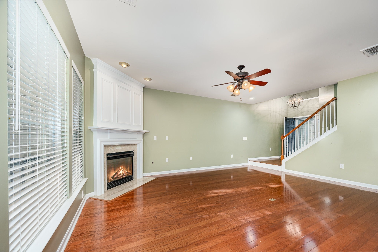
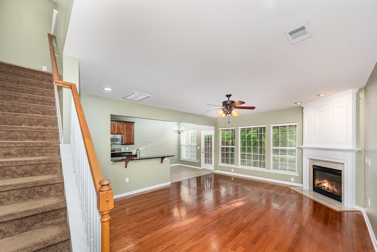
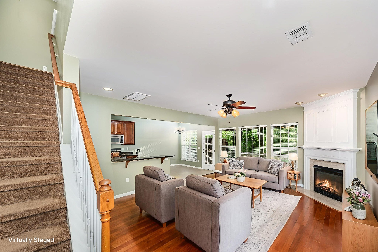
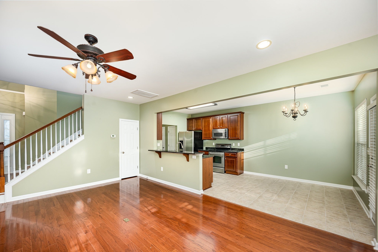
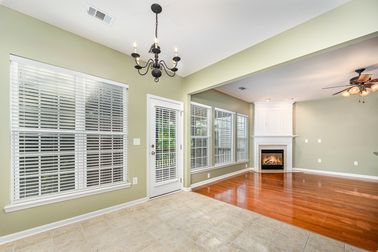
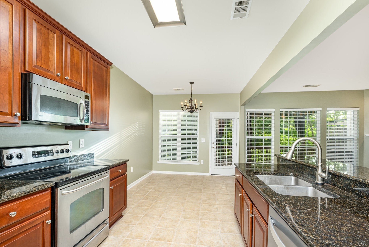
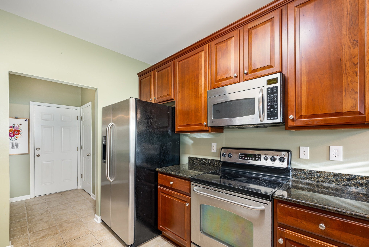
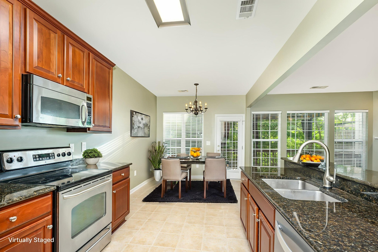
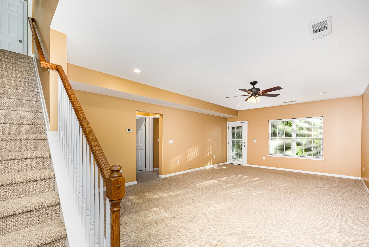
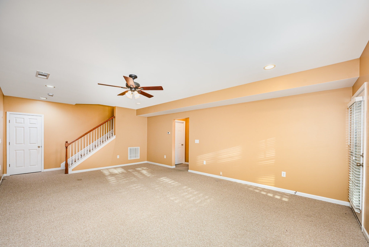

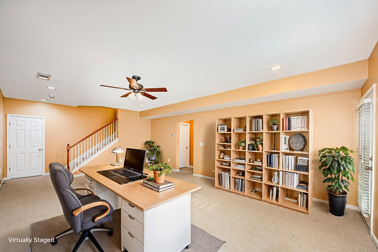
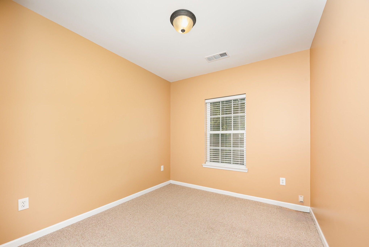
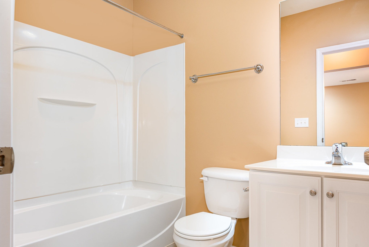
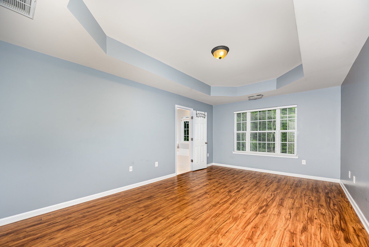
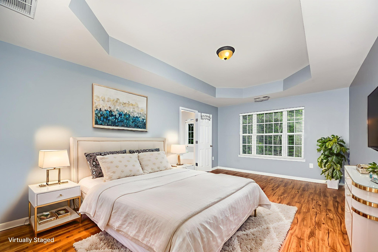
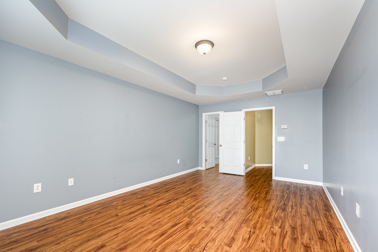
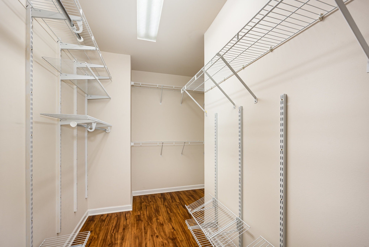
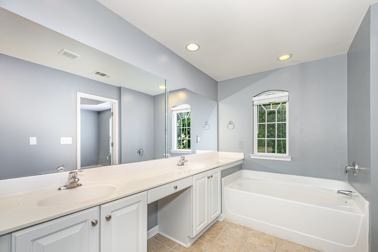
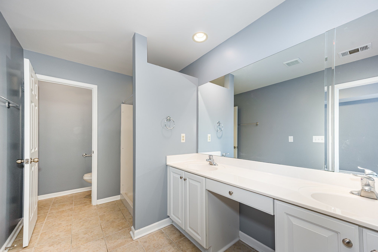
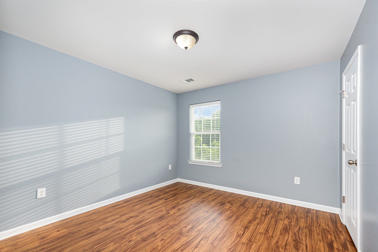
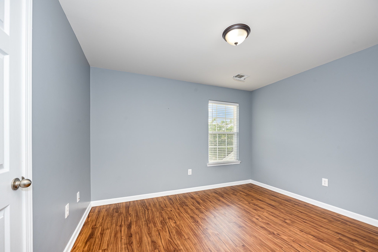
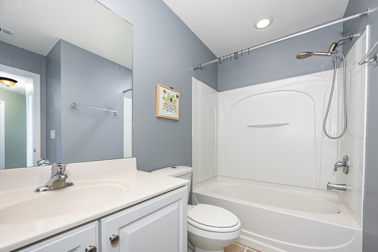
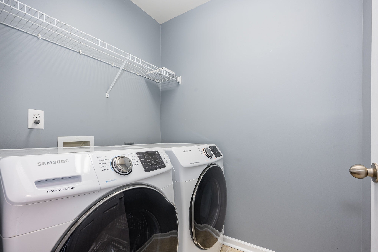
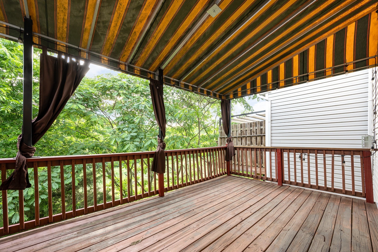
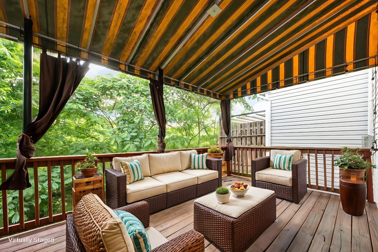
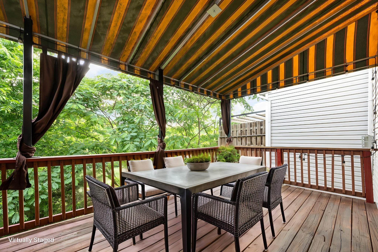
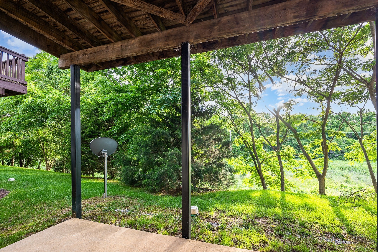
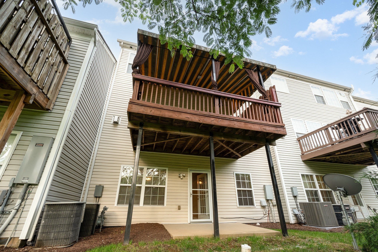

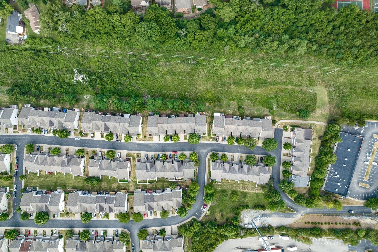
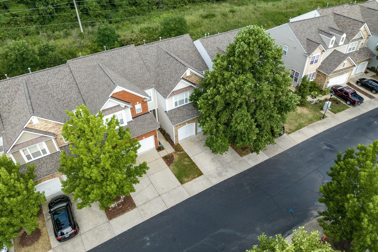
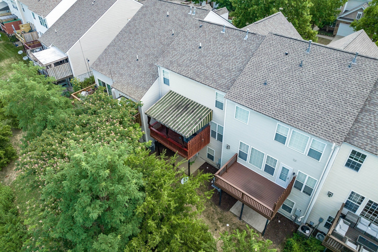
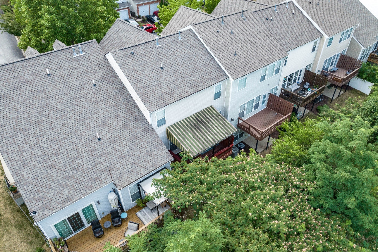
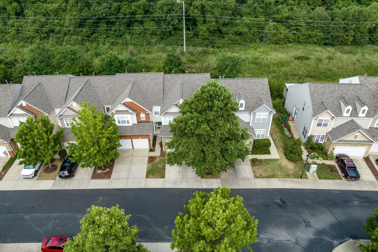
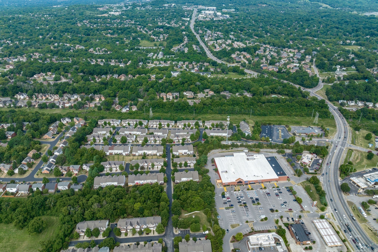
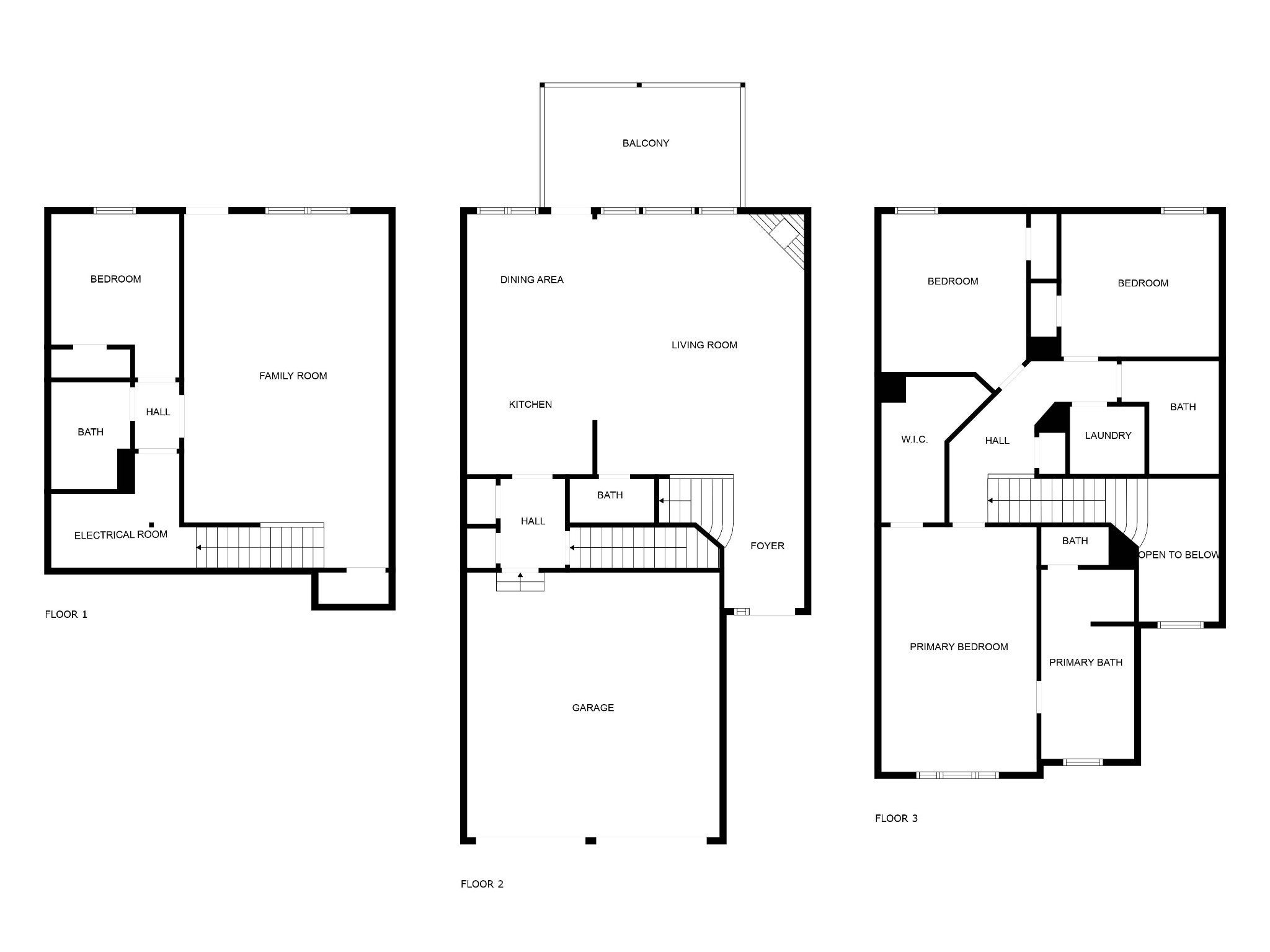
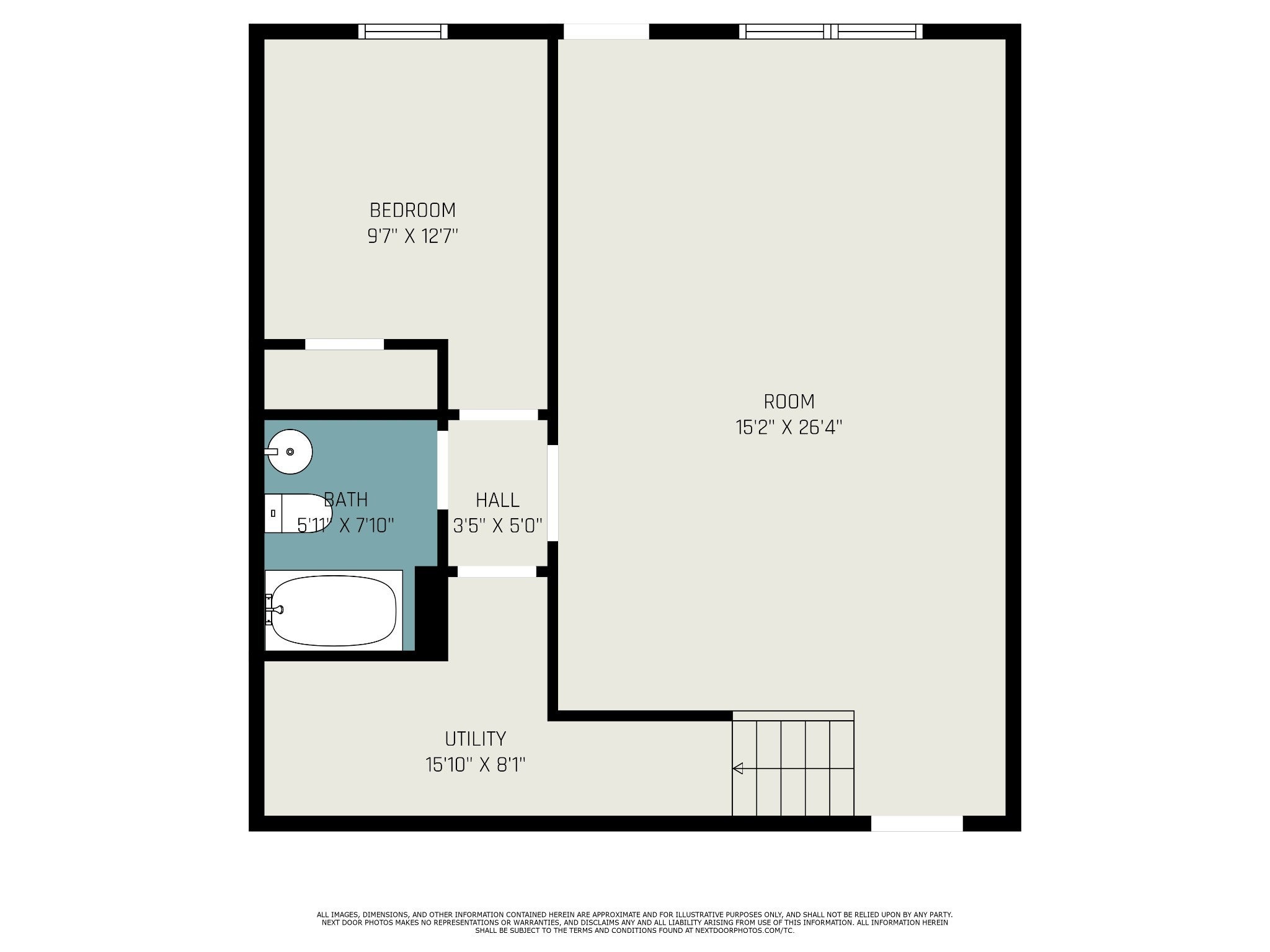
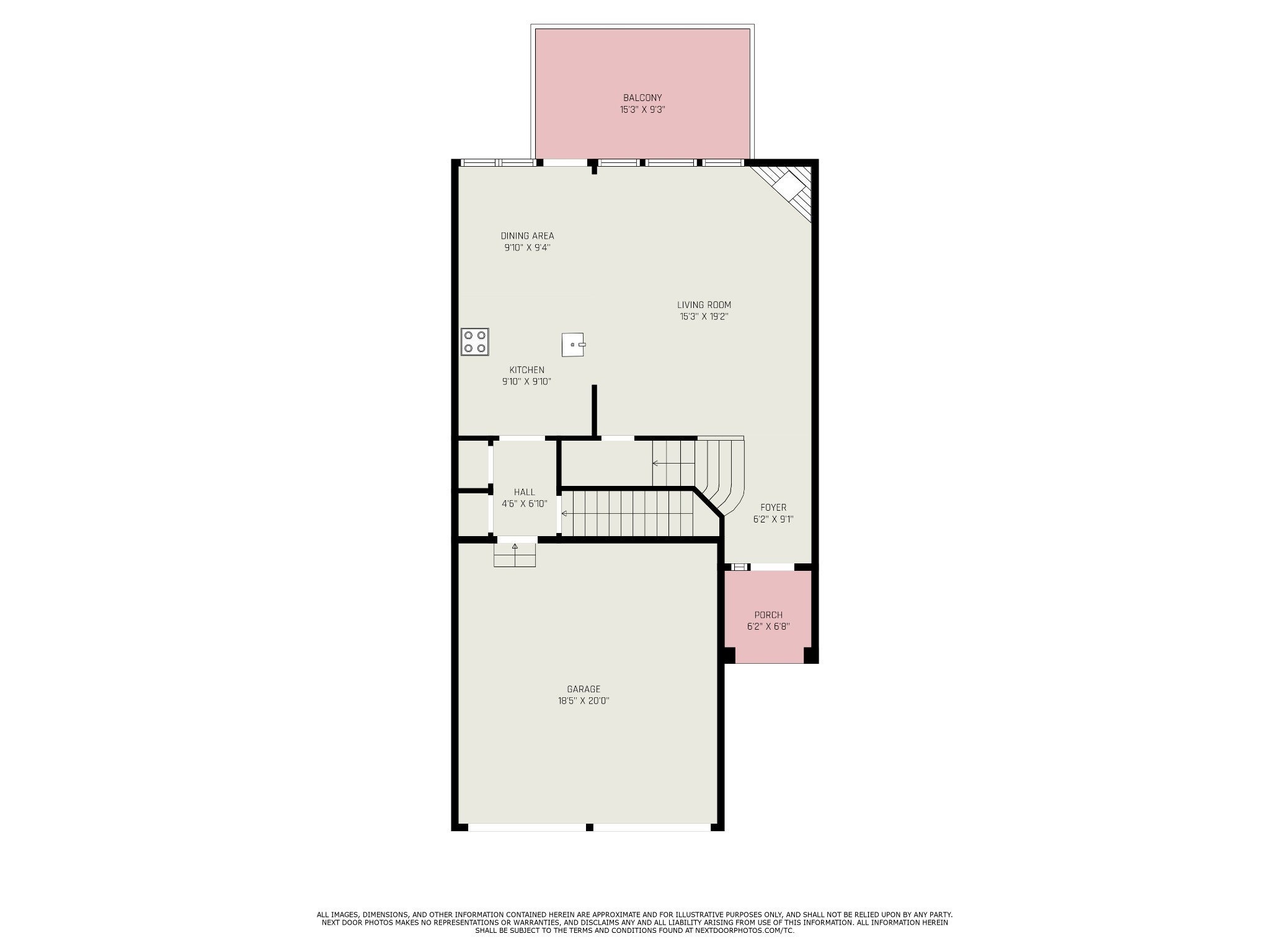
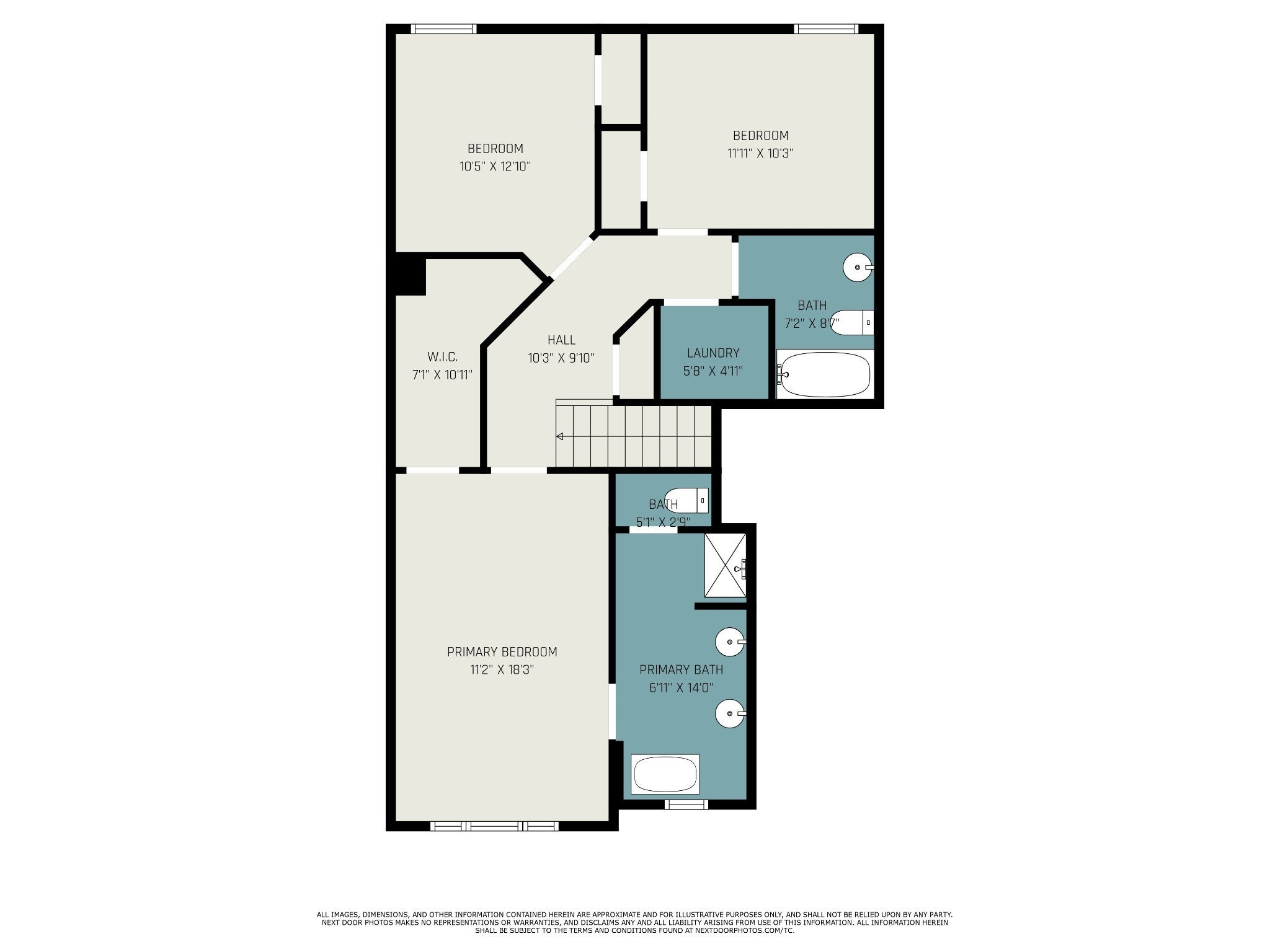
 Copyright 2025 RealTracs Solutions.
Copyright 2025 RealTracs Solutions.