$499,900 - 1192 Dalemere Dr, Nashville
- 3
- Bedrooms
- 2
- Baths
- 1,686
- SQ. Feet
- 0.96
- Acres
Tucked into a quiet, established neighborhood just 15 minutes from the heart of downtown Nashville, 1192 Dalemere Dr offers the rare combination of space, privacy, and a nearly one-acre lot—all within city limits. Set back from the road with a welcoming front yard, this home has been meticulously updated inside and out. A brand-new roof and HVAC system offer peace of mind from day one, while all-new interior and exterior paint give the home a fresh, modern look. Step inside to find brand-new flooring throughout and a layout full of flexibility—featuring a large living room and dining area, and an oversized back den perfect for movie nights or hosting guests. Natural light pours in through massive windows, especially in the spacious kitchen, where there’s room to spread out, cook, and gather. The all-new primary suite will have you obsessed, complete with a walk-in shower and clean, contemporary finishes. A second fully renovated bathroom serves the two additional bedrooms with equal attention to detail. Out back, the patio overlooks a nearly full acre—ideal for everything from summer cookouts to quiet mornings with a cup of coffee. A two-car garage rounds out the home’s functionality, offering extra storage or workshop potential. With beautiful upgrades throughout, this home is a rare find in a location that keeps you close to everything while still offering room to breathe.
Essential Information
-
- MLS® #:
- 2897887
-
- Price:
- $499,900
-
- Bedrooms:
- 3
-
- Bathrooms:
- 2.00
-
- Full Baths:
- 2
-
- Square Footage:
- 1,686
-
- Acres:
- 0.96
-
- Year Built:
- 1963
-
- Type:
- Residential
-
- Sub-Type:
- Single Family Residence
-
- Status:
- Under Contract - Showing
Community Information
-
- Address:
- 1192 Dalemere Dr
-
- Subdivision:
- Dalemere
-
- City:
- Nashville
-
- County:
- Davidson County, TN
-
- State:
- TN
-
- Zip Code:
- 37207
Amenities
-
- Utilities:
- Electricity Available, Natural Gas Available, Water Available
-
- Parking Spaces:
- 7
-
- # of Garages:
- 2
-
- Garages:
- Garage Faces Rear, Circular Driveway, Driveway, Paved
Interior
-
- Interior Features:
- Air Filter, Ceiling Fan(s), Extra Closets, Smart Thermostat, High Speed Internet
-
- Appliances:
- Gas Oven, Gas Range, Dishwasher, Disposal, Microwave, Stainless Steel Appliance(s)
-
- Heating:
- Central, Natural Gas
-
- Cooling:
- Ceiling Fan(s), Central Air, Electric
-
- # of Stories:
- 1
Exterior
-
- Lot Description:
- Corner Lot, Level
-
- Roof:
- Shingle
-
- Construction:
- Brick, Vinyl Siding
School Information
-
- Elementary:
- Bellshire Elementary Design Center
-
- Middle:
- Madison Middle
-
- High:
- Hunters Lane Comp High School
Additional Information
-
- Date Listed:
- May 29th, 2025
-
- Days on Market:
- 91
Listing Details
- Listing Office:
- Muttz Realty, Llc
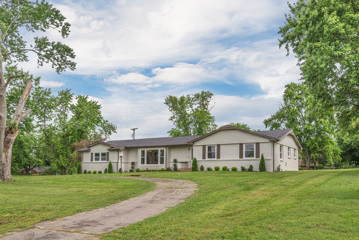
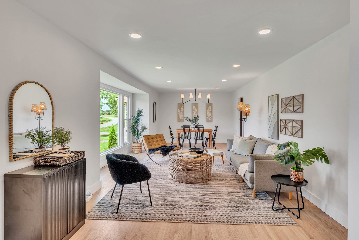
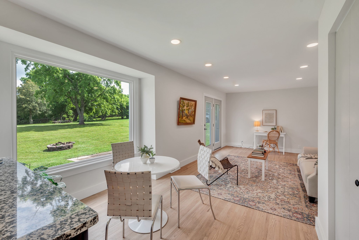
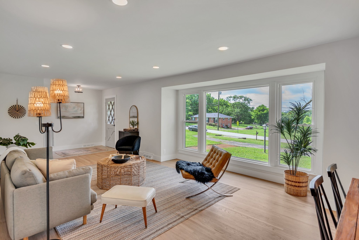
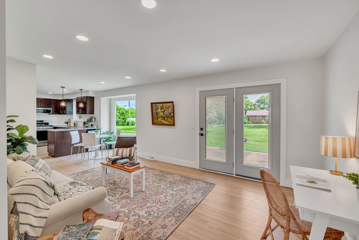
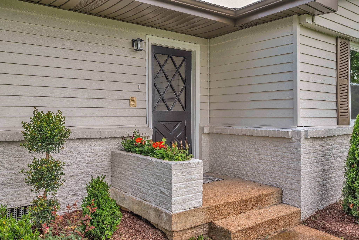
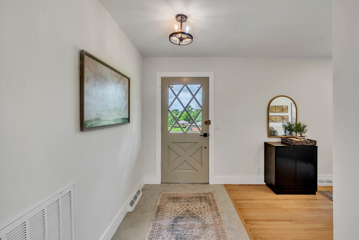
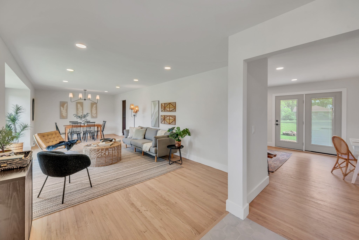
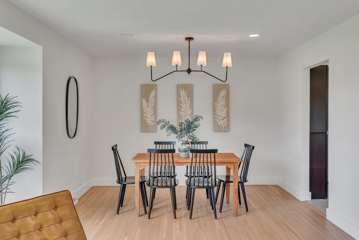
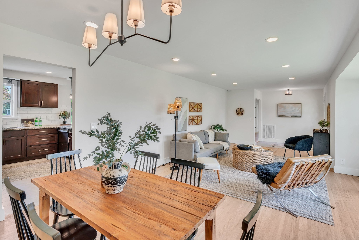
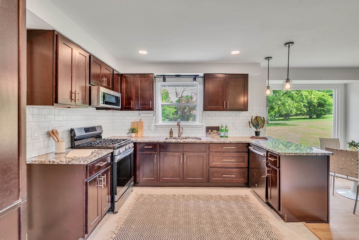
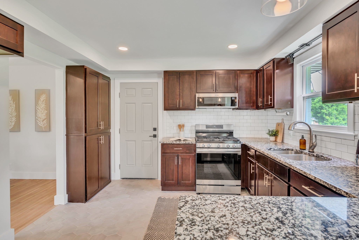
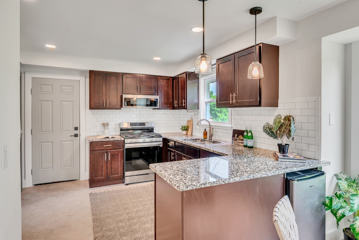
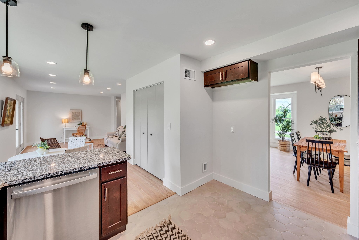
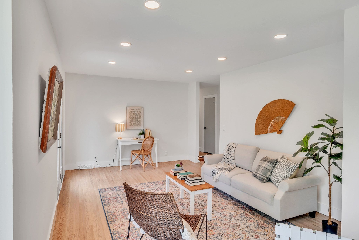
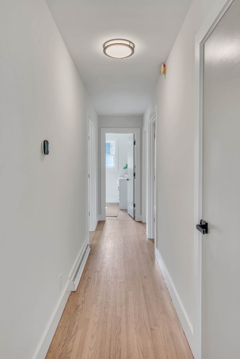
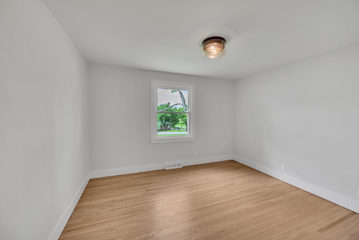
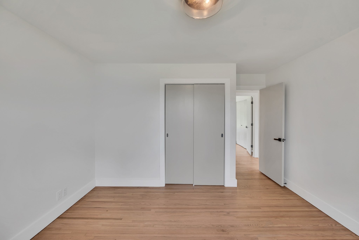
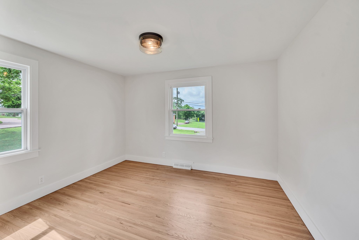
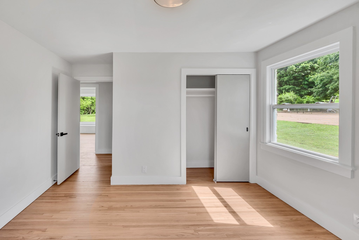
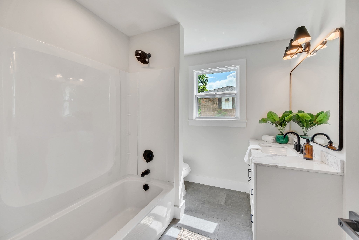
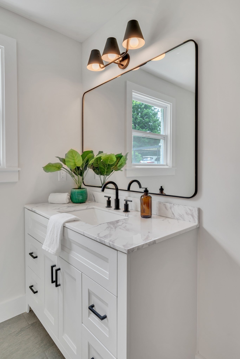
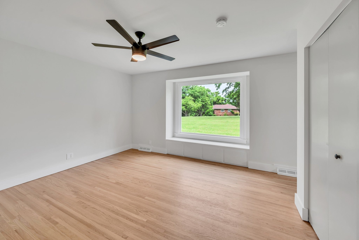
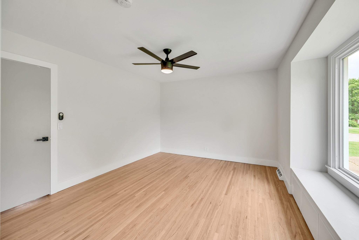
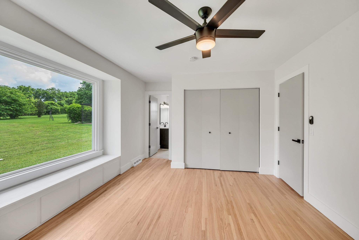
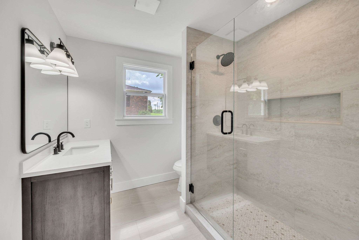
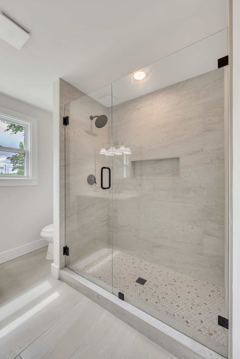
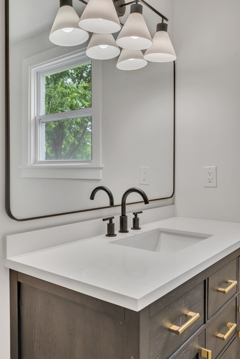
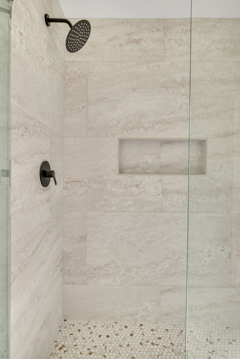
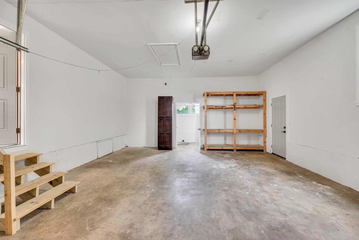
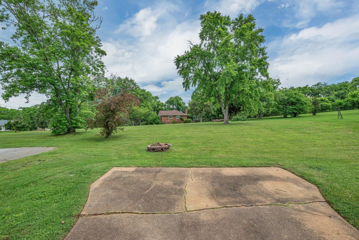
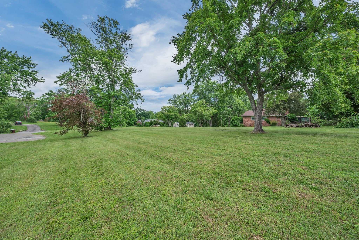
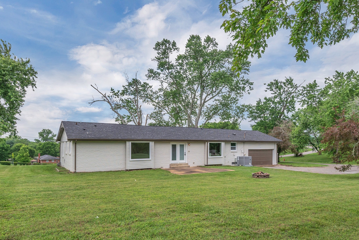
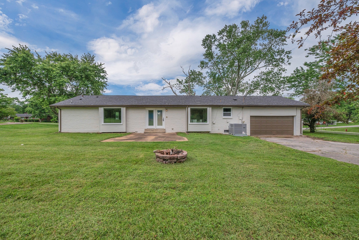
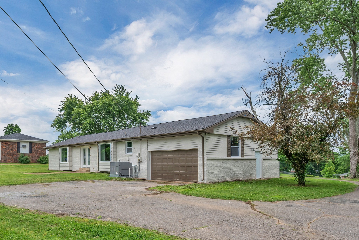
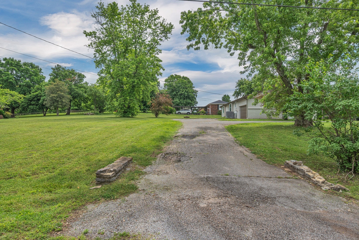
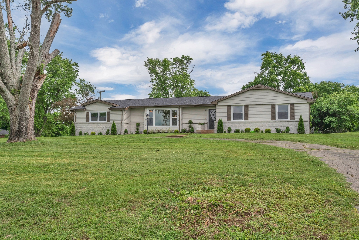
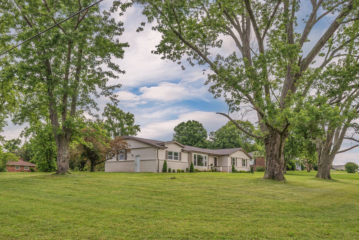
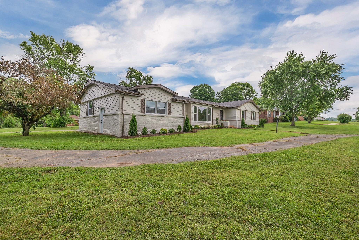
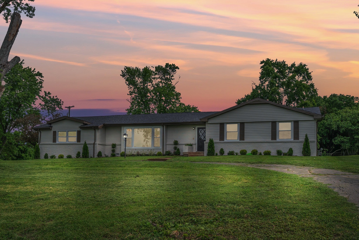
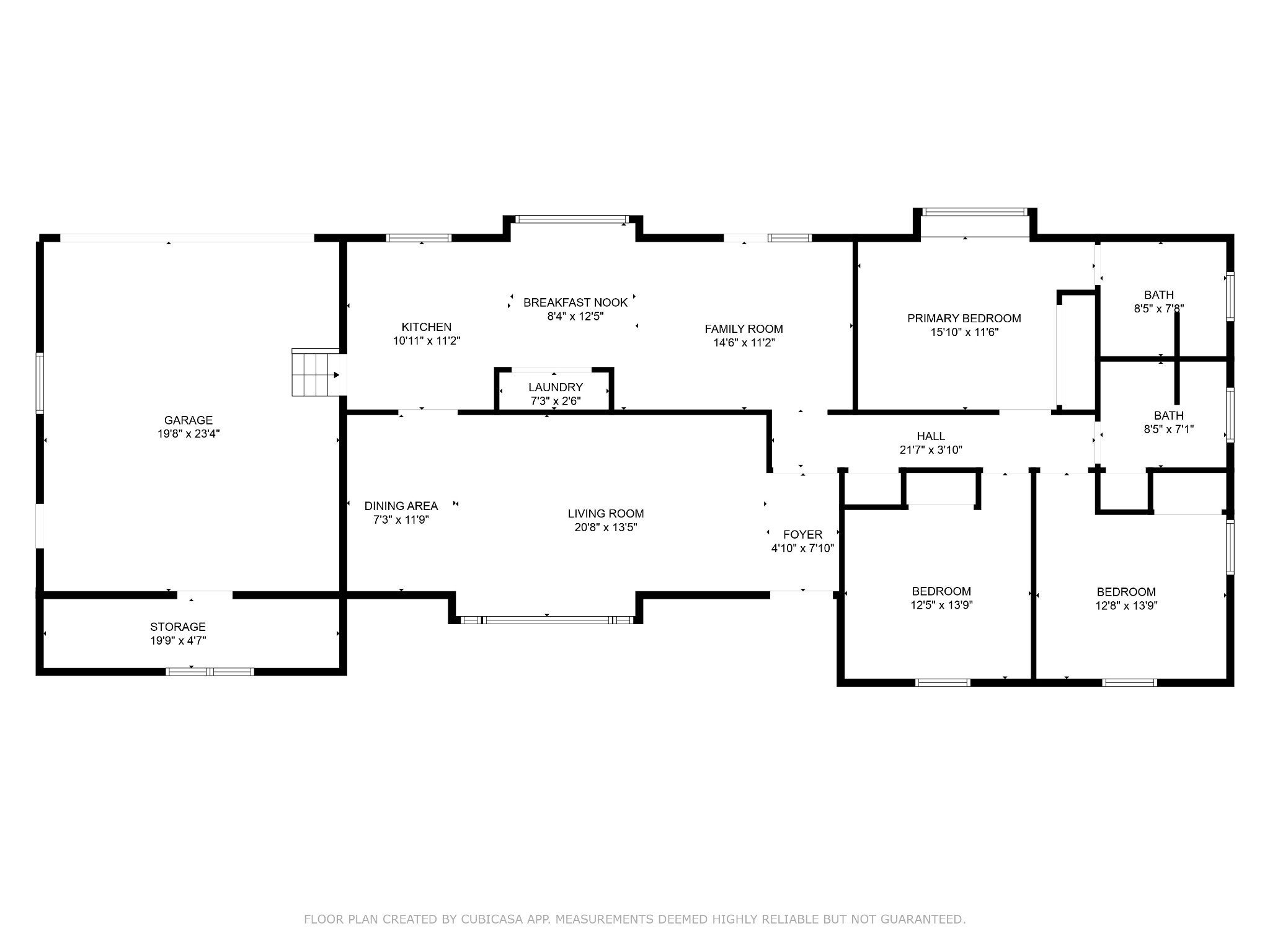
 Copyright 2025 RealTracs Solutions.
Copyright 2025 RealTracs Solutions.