$1,999,000 - 2801b W Kirkwood Ave, Nashville
- 5
- Bedrooms
- 5½
- Baths
- 4,348
- SQ. Feet
- 0.05
- Acres
Experience luxury with Paros Group's newest home in 12 South. Features 5 bedrooms, 6 bath with each bedroom having it's own en-suite. Grand entrance into the home leads you to living room with 12 feet main level ceilings which flows seamlessly into the Chefs kitchen with large island. Off the kitchen has a screened in porch offering convenience and privacy. Primary bedroom features dual vanity, stand alone tub, and spacious shower. Main level features it's a guest bedroom, and the garage level has another room and secondary washer dryer hookups which can serve as a perfect in-law suite or office. Bonus room has a deck with amazing views. This is close to all that 12 south has to offer including Sevier Park, The Henry, Urban Group, E+Rose, and more!
Essential Information
-
- MLS® #:
- 2897852
-
- Price:
- $1,999,000
-
- Bedrooms:
- 5
-
- Bathrooms:
- 5.50
-
- Full Baths:
- 5
-
- Half Baths:
- 1
-
- Square Footage:
- 4,348
-
- Acres:
- 0.05
-
- Year Built:
- 2024
-
- Type:
- Residential
-
- Sub-Type:
- Horizontal Property Regime - Detached
-
- Style:
- Contemporary
-
- Status:
- Active
Community Information
-
- Address:
- 2801b W Kirkwood Ave
-
- Subdivision:
- Cottages At Halcyon & West Kirkwood
-
- City:
- Nashville
-
- County:
- Davidson County, TN
-
- State:
- TN
-
- Zip Code:
- 37204
Amenities
-
- Utilities:
- Water Available
-
- Parking Spaces:
- 4
-
- # of Garages:
- 2
-
- Garages:
- Garage Faces Side, Concrete, Driveway
Interior
-
- Interior Features:
- Ceiling Fan(s), Entrance Foyer, Extra Closets, High Ceilings, In-Law Floorplan, Open Floorplan, Pantry, Walk-In Closet(s), Wet Bar, Kitchen Island
-
- Appliances:
- Oven, Cooktop, Gas Range, Dishwasher, Microwave, Refrigerator, Stainless Steel Appliance(s)
-
- Heating:
- Central
-
- Cooling:
- Ceiling Fan(s), Central Air
-
- Fireplace:
- Yes
-
- # of Fireplaces:
- 1
-
- # of Stories:
- 3
Exterior
-
- Construction:
- Fiber Cement
School Information
-
- Elementary:
- Waverly-Belmont Elementary School
-
- Middle:
- John Trotwood Moore Middle
-
- High:
- Hillsboro Comp High School
Additional Information
-
- Date Listed:
- May 30th, 2025
-
- Days on Market:
- 21
Listing Details
- Listing Office:
- Parks Compass
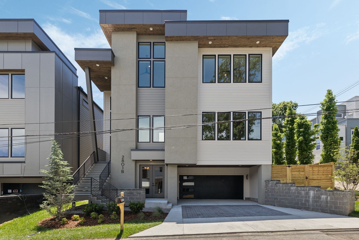
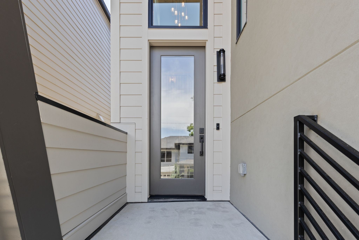
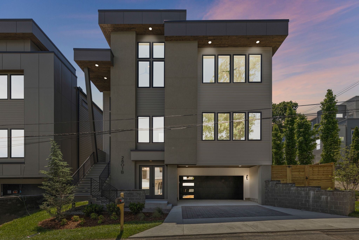
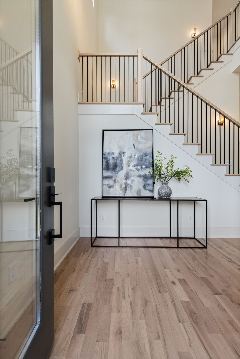
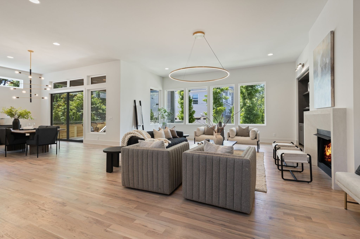
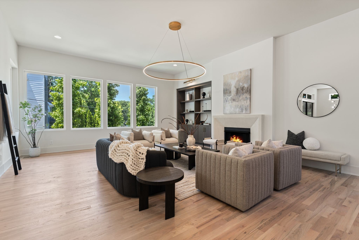
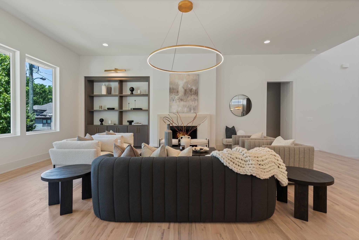
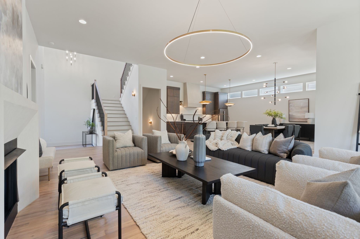
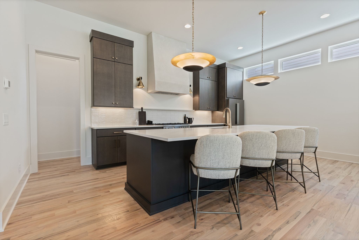
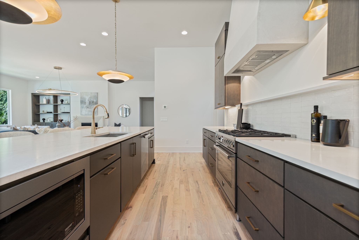
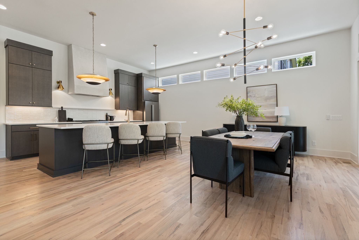
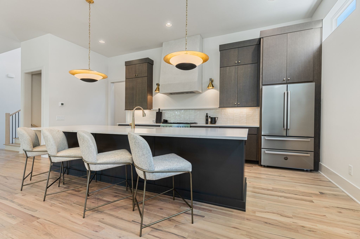
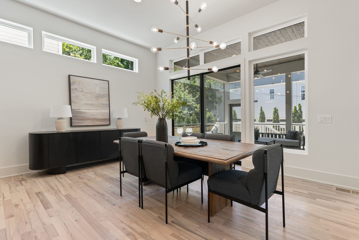
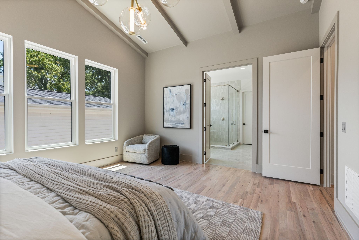
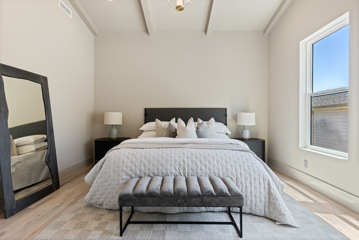
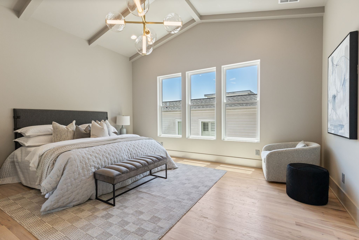
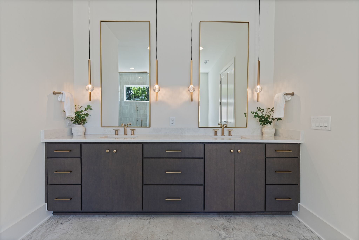
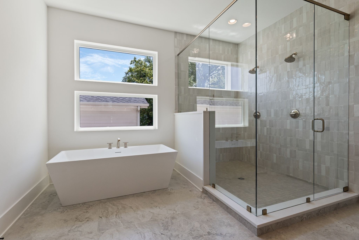
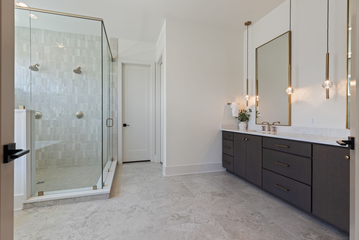
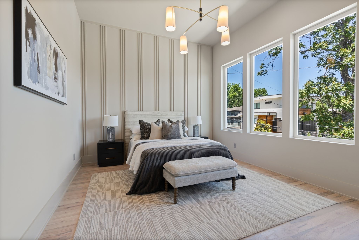
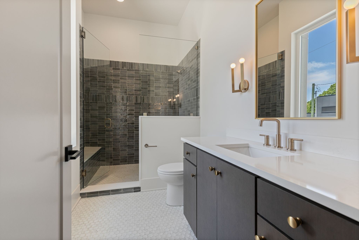
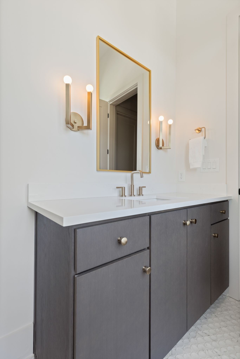
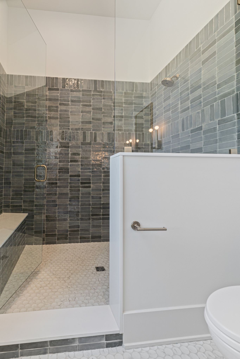
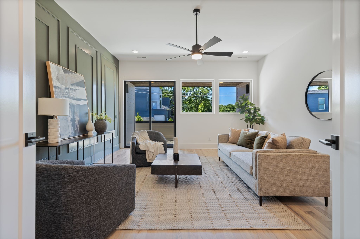
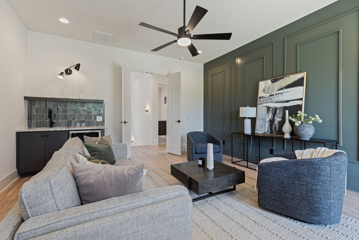
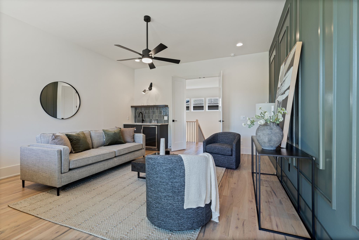
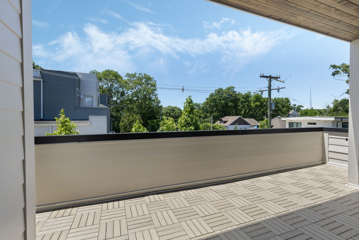
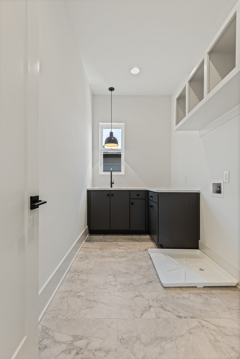
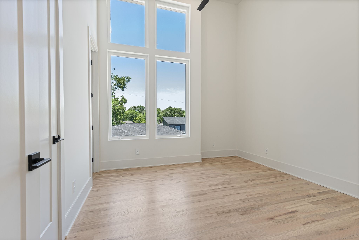
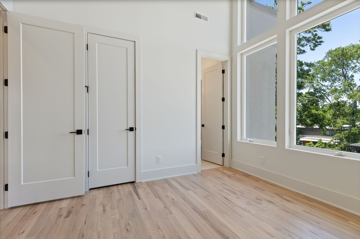
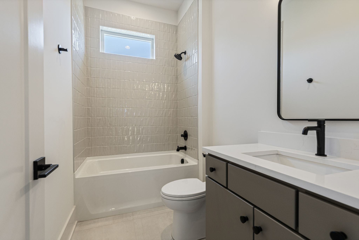
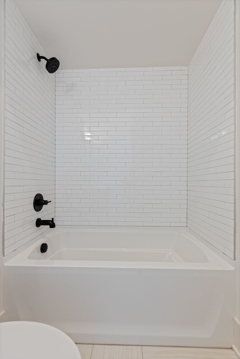
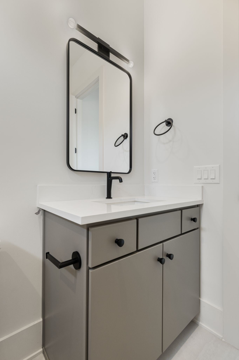
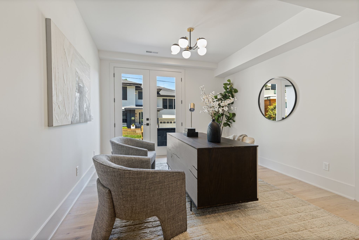
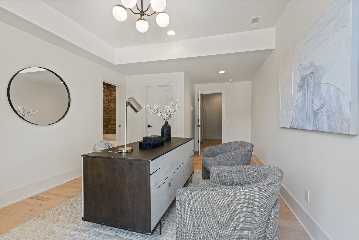
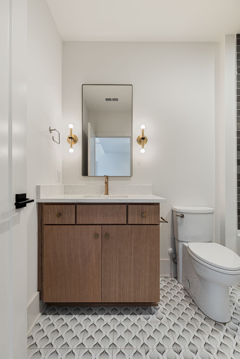
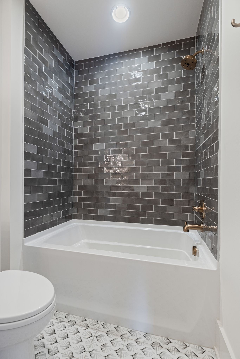
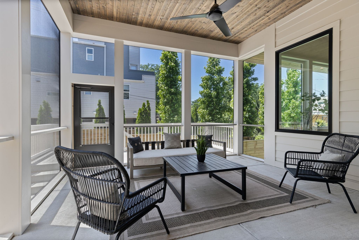
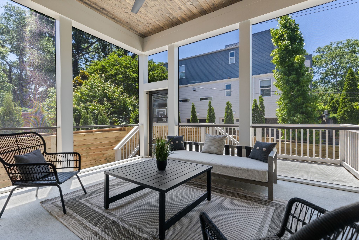
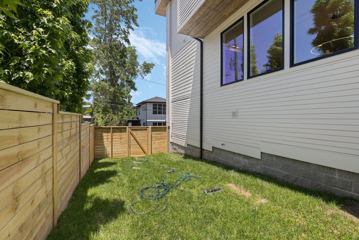
 Copyright 2025 RealTracs Solutions.
Copyright 2025 RealTracs Solutions.