$4,699,000 - 1416 Brenthaven Dr, Brentwood
- 5
- Bedrooms
- 6½
- Baths
- 7,579
- SQ. Feet
- 1.03
- Acres
Discover this newly-constructed architectural gem offering a high end, contemporary experience that spans a generous 5 bedroom, 6.5 bathroom floorplan* The warmth of the finishes creates a modern yet inviting atmosphere throughout* Zoned for Brentwood's highly-rated schools, this is a rare opportunity in a highly sought-after location! Primary and Guest Suites on main level* Gourmet kitchen w/ walk through Scullery* Handsome Club Room on main level features: wet bar, full bath for pool, and full length slider doors that overlook the pool and expansive backyard* Large covered back porch w/ fireplace and outdoor kitchen with direct vent* Private study w/ access from primary overlooking the backyard* Primary Suite has vaulted ceilings, luxurious bath, and separate oversized walk-in closets with custom wood shelving* Oversized laundry on the main floor with built-in drop zone and secondary laundry located upstairs* Huge Bonus Room with built-in bunks and wetbar* Oversized 3 car garage with plenty of space! All bedrooms are ensuite* 23x22 flex room upstairs for media,gym, or 6th bedroom*12 ft ceilings down (except for valuted rooms) and 10 ft upstairs*This home will be ready soon! Current taxes do not reflect finished construction
Essential Information
-
- MLS® #:
- 2897828
-
- Price:
- $4,699,000
-
- Bedrooms:
- 5
-
- Bathrooms:
- 6.50
-
- Full Baths:
- 6
-
- Half Baths:
- 1
-
- Square Footage:
- 7,579
-
- Acres:
- 1.03
-
- Year Built:
- 2025
-
- Type:
- Residential
-
- Sub-Type:
- Single Family Residence
-
- Status:
- Coming Soon / Hold
Community Information
-
- Address:
- 1416 Brenthaven Dr
-
- Subdivision:
- Brenthaven
-
- City:
- Brentwood
-
- County:
- Williamson County, TN
-
- State:
- TN
-
- Zip Code:
- 37027
Amenities
-
- Utilities:
- Water Available
-
- Parking Spaces:
- 3
-
- # of Garages:
- 3
-
- Garages:
- Garage Door Opener, Garage Faces Side
-
- Has Pool:
- Yes
-
- Pool:
- In Ground
Interior
-
- Interior Features:
- Primary Bedroom Main Floor, Kitchen Island
-
- Appliances:
- Built-In Electric Oven, Double Oven, Built-In Gas Range, Dishwasher, Disposal, Microwave
-
- Heating:
- Central
-
- Cooling:
- Central Air
-
- Fireplace:
- Yes
-
- # of Fireplaces:
- 2
-
- # of Stories:
- 2
Exterior
-
- Lot Description:
- Level
-
- Roof:
- Shingle
-
- Construction:
- Brick
School Information
-
- Elementary:
- Lipscomb Elementary
-
- Middle:
- Brentwood Middle School
-
- High:
- Brentwood High School
Additional Information
-
- Days on Market:
- 9
Listing Details
- Listing Office:
- Brentview Realty Company
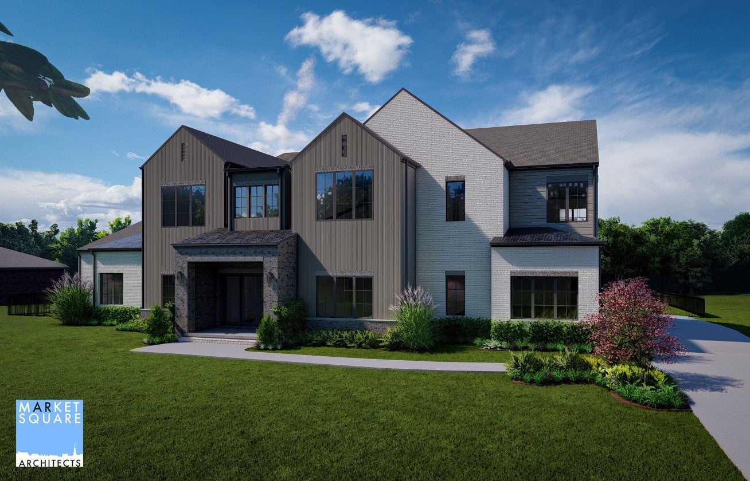
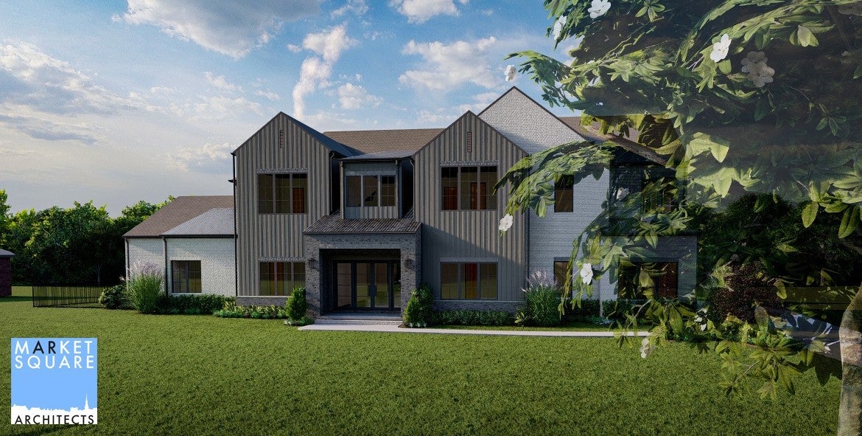
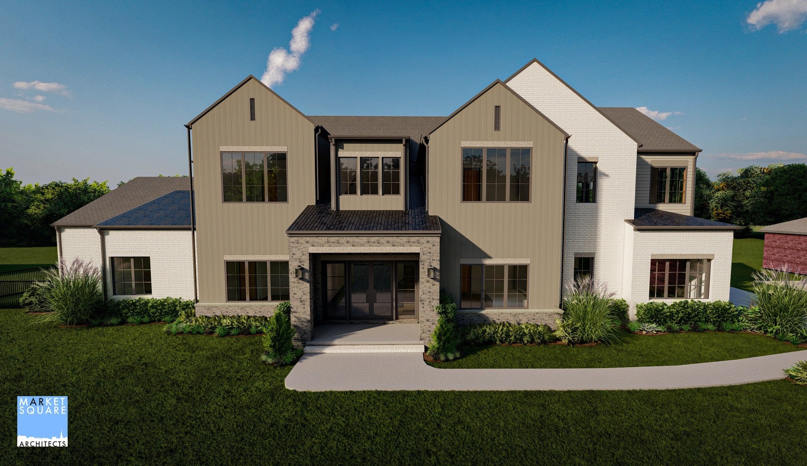
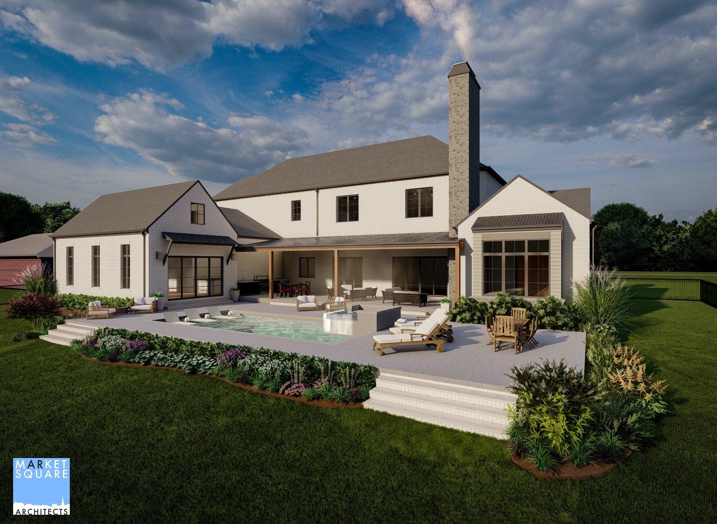
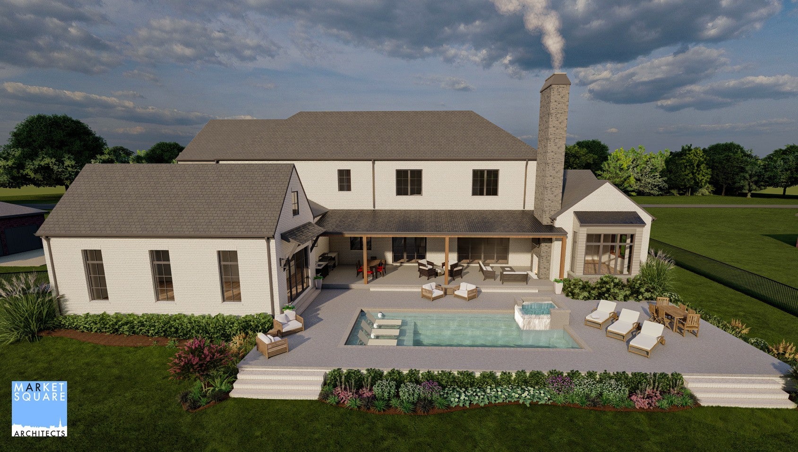
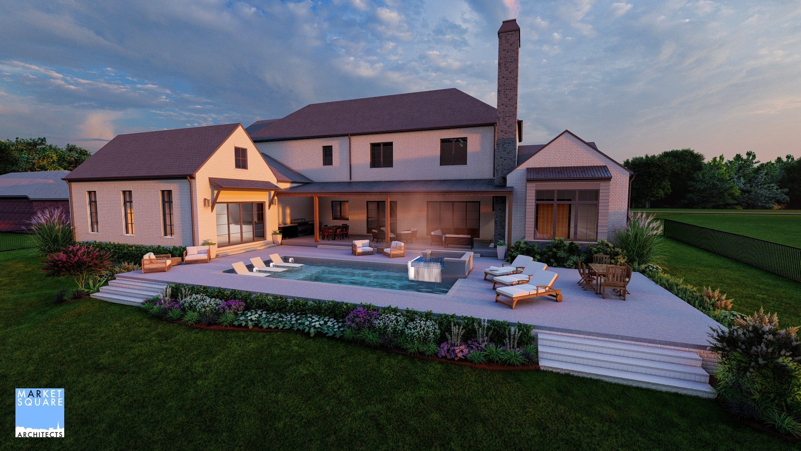
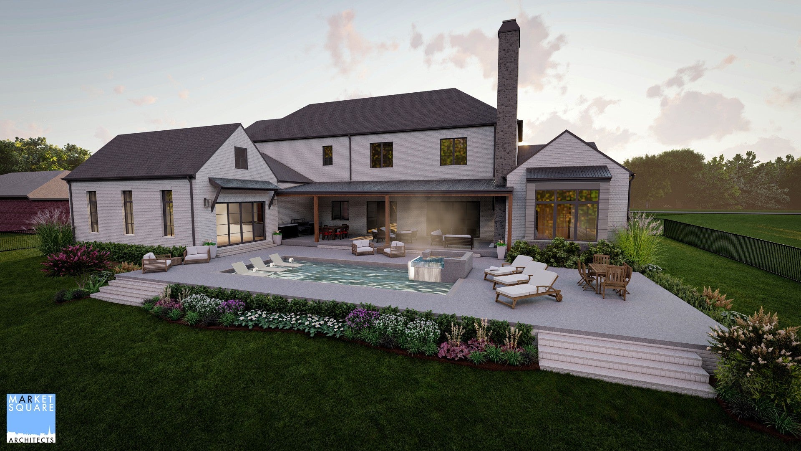
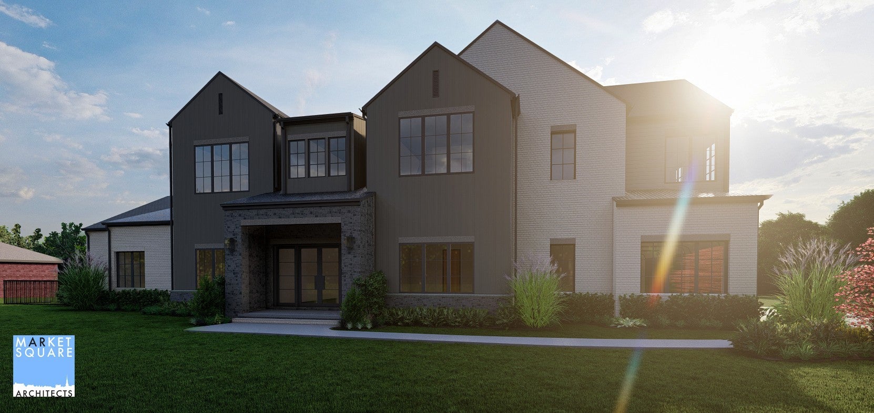
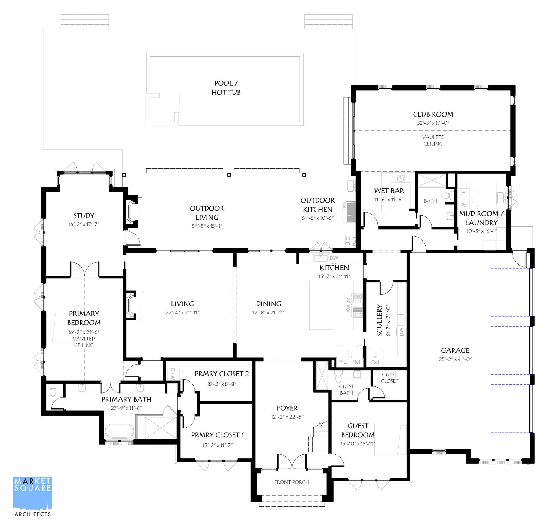
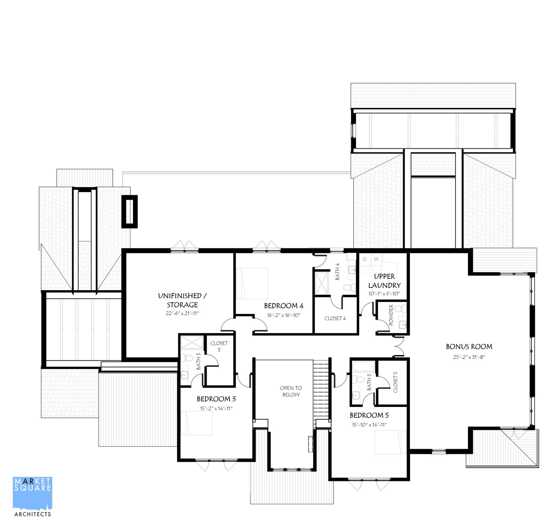
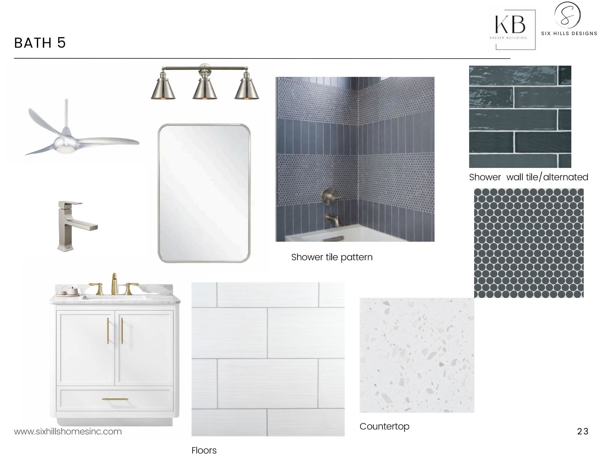
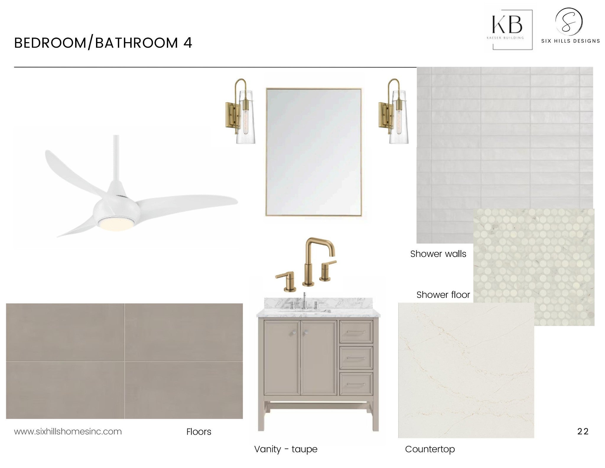
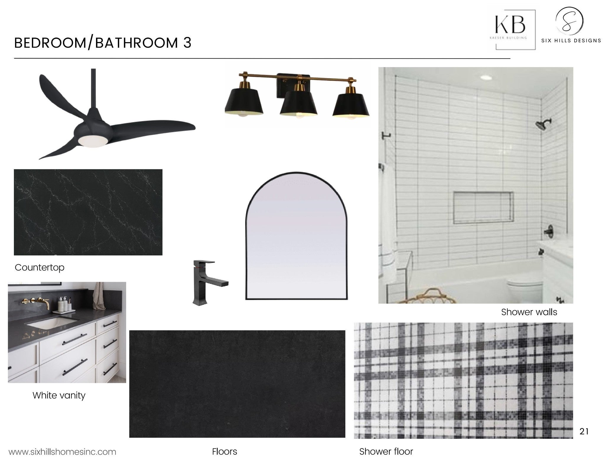
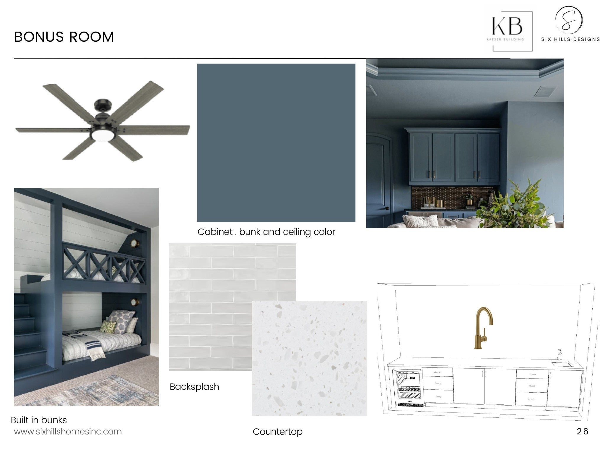
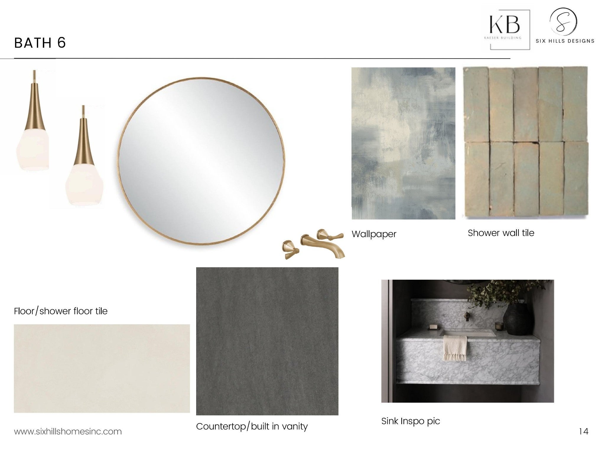
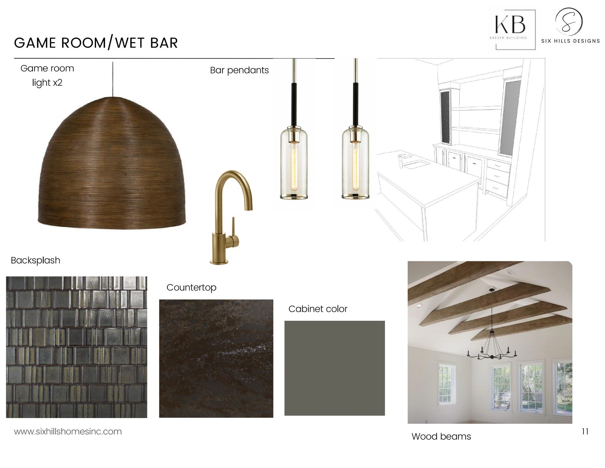
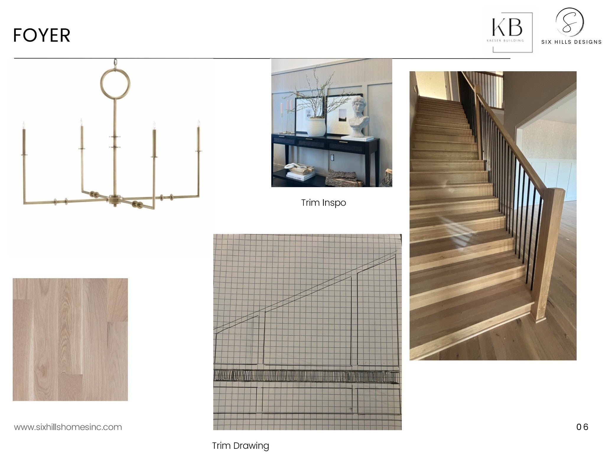
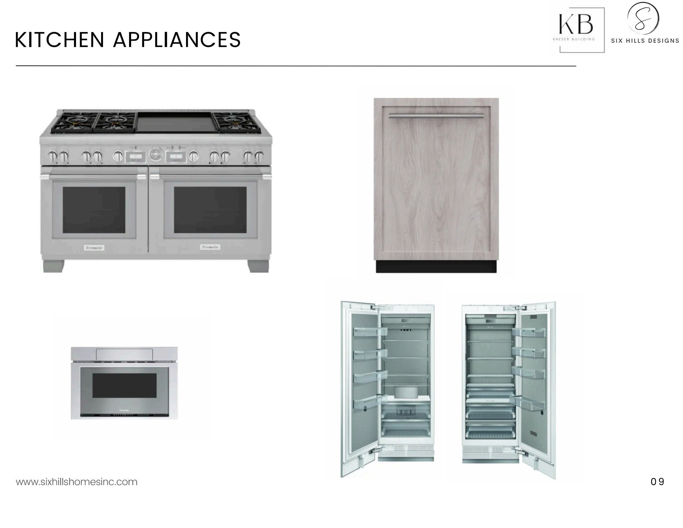
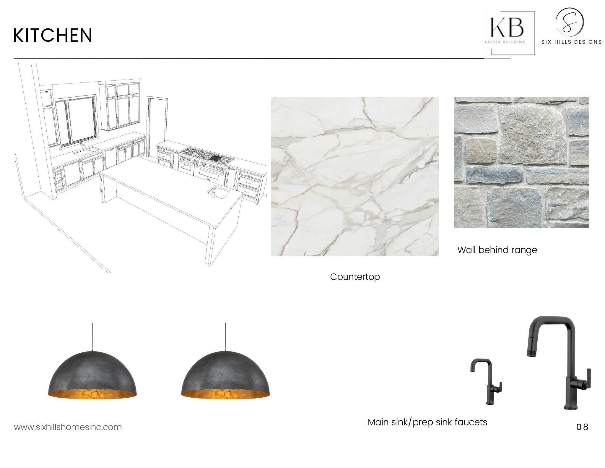
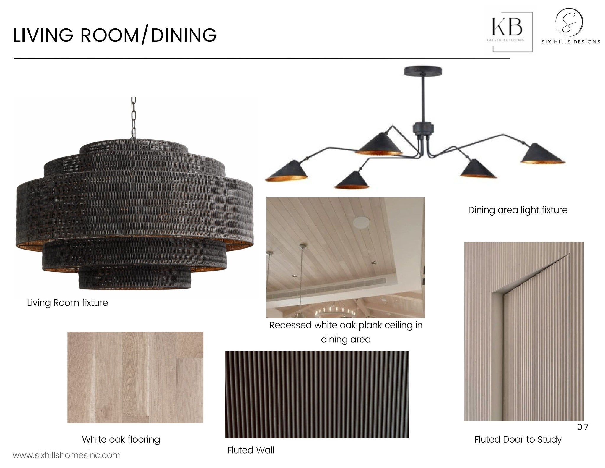
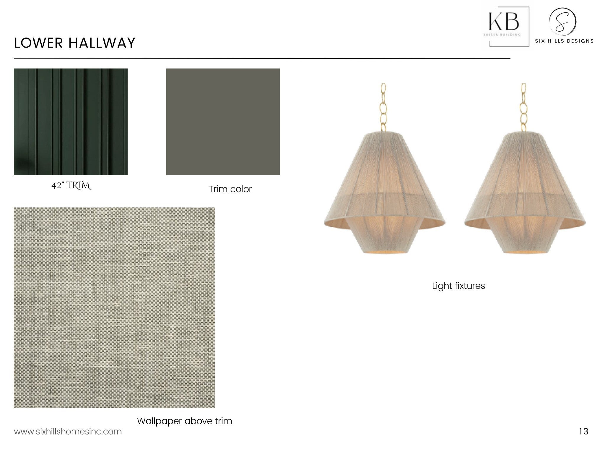
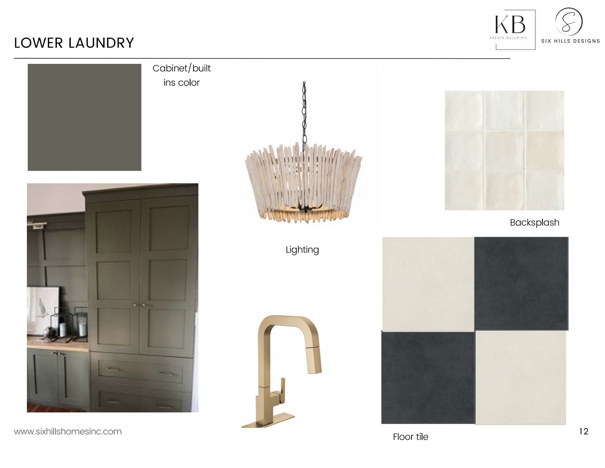
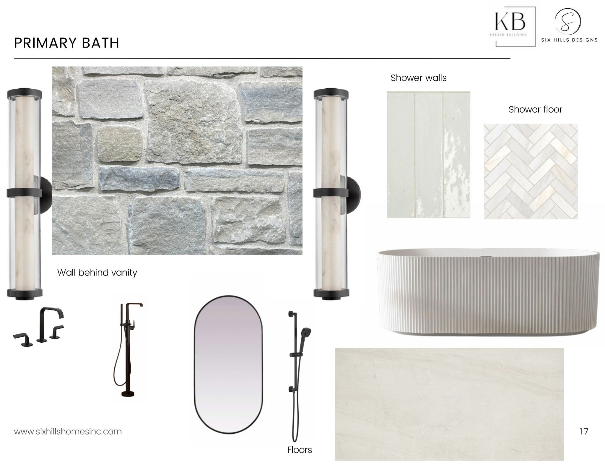
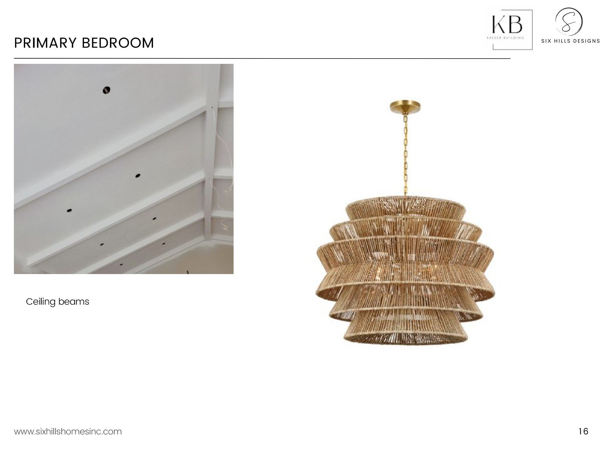
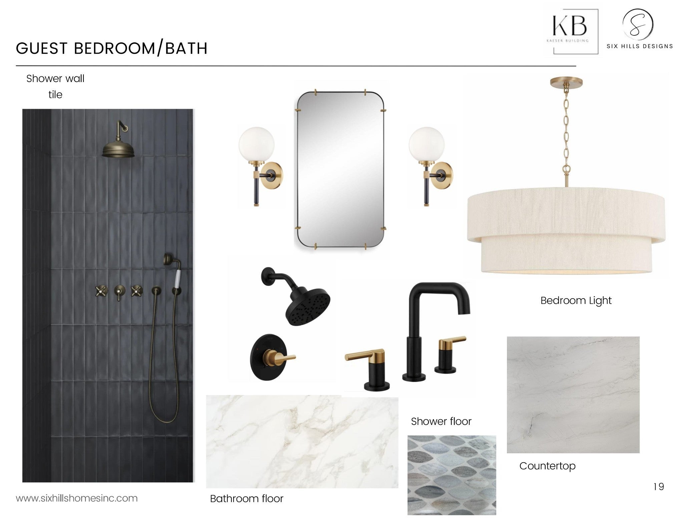
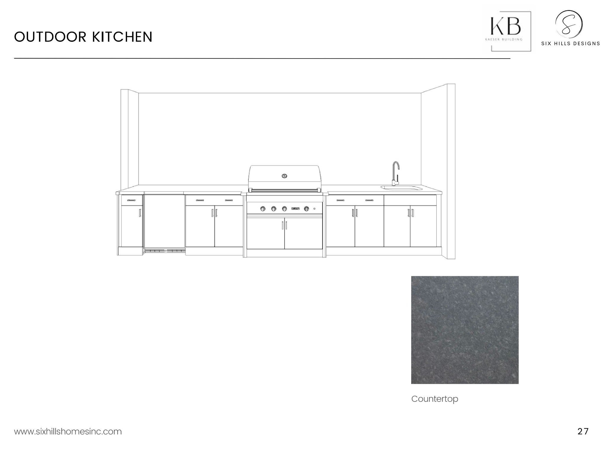
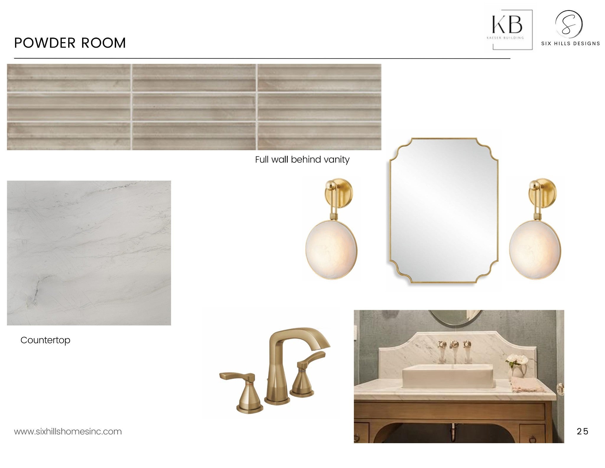
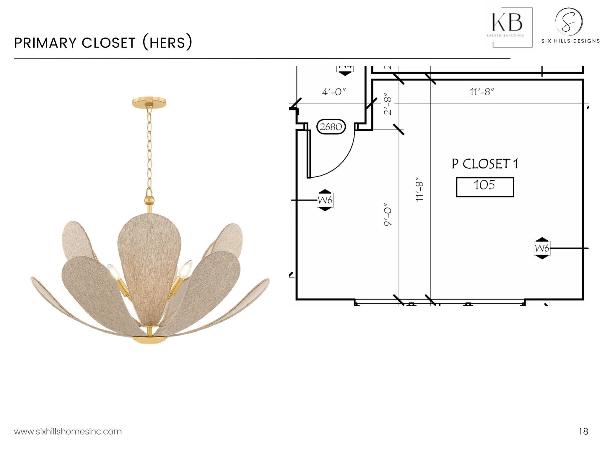
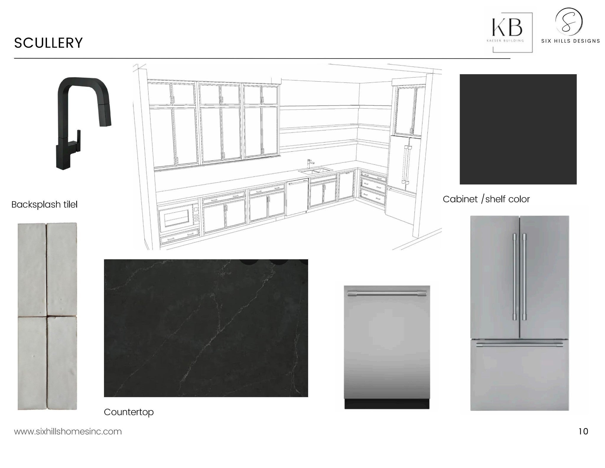
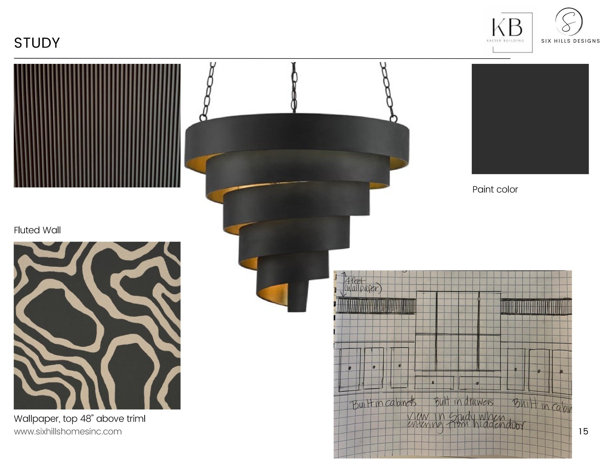
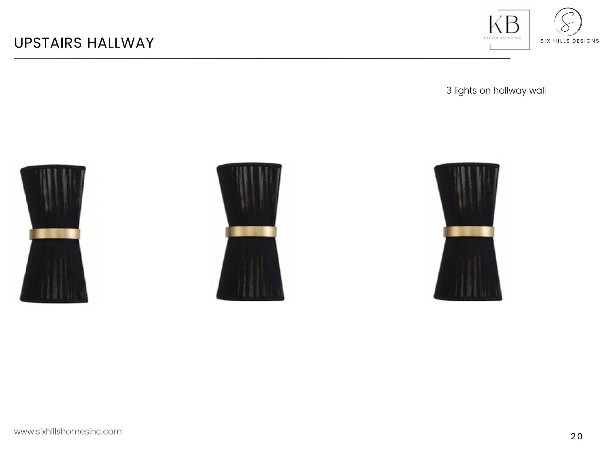
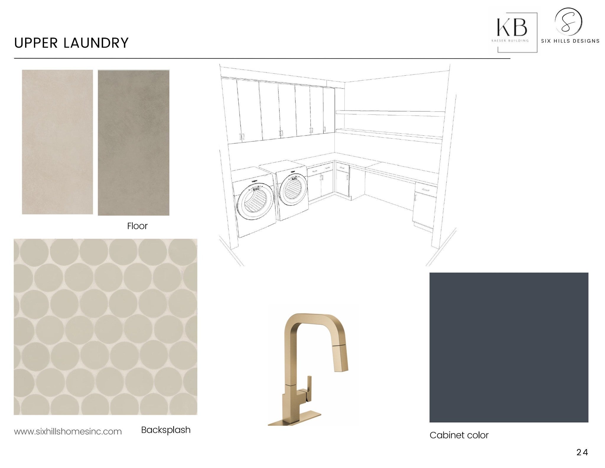
 Copyright 2025 RealTracs Solutions.
Copyright 2025 RealTracs Solutions.