$475,000 - 2617 Spring Arbor Ct, Cookeville
- 3
- Bedrooms
- 2
- Baths
- 2,452
- SQ. Feet
- 1.1
- Acres
Welcome to this spacious and charming home located in a great neighborhood close to Tennessee Tech University, offering easy access to I-40 between Nashville and Knoxville. Boasting over 2400 sq. ft. of living space, this property features a custom kitchen that is perfect for culinary enthusiasts, along with the unique accent dining room wall that adds character and elegance to the space. With three bedrooms, two full baths, a large bonus room, and a rec room in the basement, there is plenty of room for relaxation and entertainment. The primary suite features a double vanity, tiled shower, and large walk-in closet. The property also includes a two-car garage and sits on over an acre of land with a fenced backyard, providing privacy for both humans and furry companions alike. One of the largest lots in the neighborhood on a cul-de-sac with plenty of fenced area. Don't miss the opportunity to make this wonderful property your new home!
Essential Information
-
- MLS® #:
- 2897650
-
- Price:
- $475,000
-
- Bedrooms:
- 3
-
- Bathrooms:
- 2.00
-
- Full Baths:
- 2
-
- Square Footage:
- 2,452
-
- Acres:
- 1.10
-
- Year Built:
- 2022
-
- Type:
- Residential
-
- Sub-Type:
- Single Family Residence
-
- Style:
- Raised Ranch
-
- Status:
- Active
Community Information
-
- Address:
- 2617 Spring Arbor Ct
-
- Subdivision:
- Autumn Woods Subdivision Ph II
-
- City:
- Cookeville
-
- County:
- Putnam County, TN
-
- State:
- TN
-
- Zip Code:
- 38501
Amenities
-
- Utilities:
- Electricity Available, Water Available
-
- Parking Spaces:
- 2
-
- # of Garages:
- 2
-
- Garages:
- Garage Faces Side
Interior
-
- Interior Features:
- High Ceilings, Open Floorplan, Walk-In Closet(s), High Speed Internet
-
- Appliances:
- Electric Range, Dishwasher, Microwave
-
- Heating:
- Central, Electric
-
- Cooling:
- Central Air, Electric
-
- # of Stories:
- 1
Exterior
-
- Lot Description:
- Level, Rolling Slope
-
- Roof:
- Shingle
-
- Construction:
- Brick, Vinyl Siding
School Information
-
- Elementary:
- Upperman Middle School
-
- Middle:
- Upperman Middle School
-
- High:
- Upperman High School
Additional Information
-
- Date Listed:
- May 29th, 2025
-
- Days on Market:
- 122
Listing Details
- Listing Office:
- Highlands Elite Real Estate
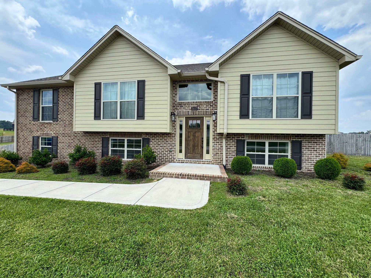
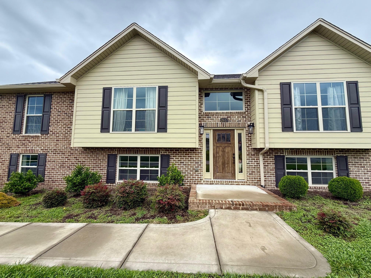
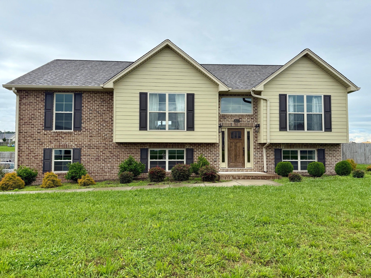
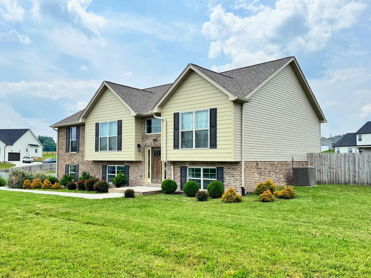
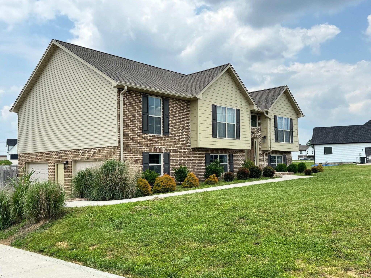
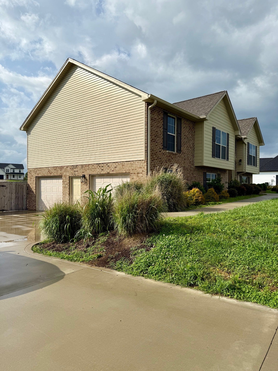
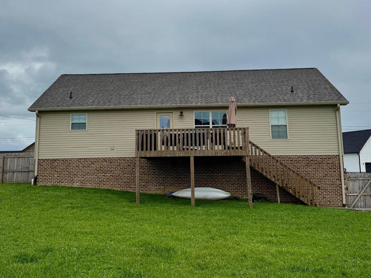
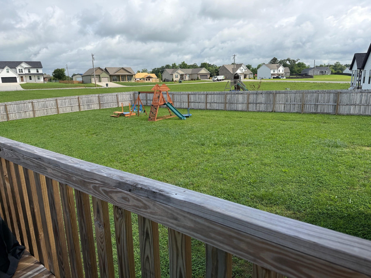
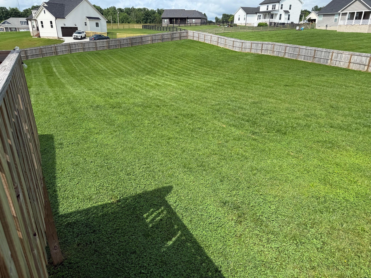
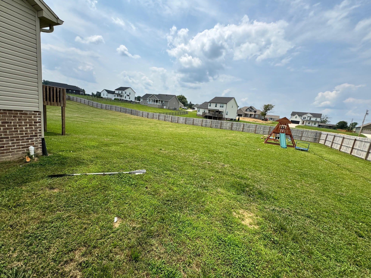
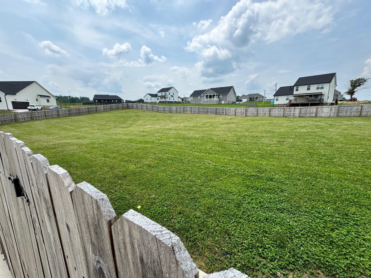
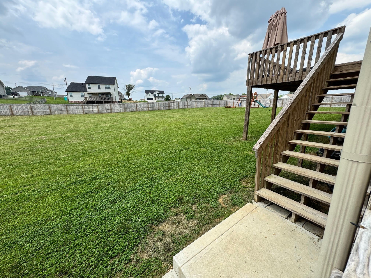
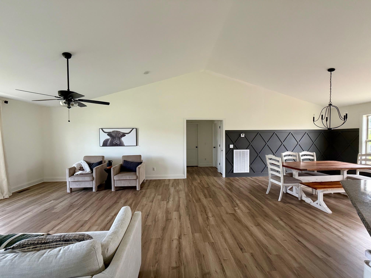
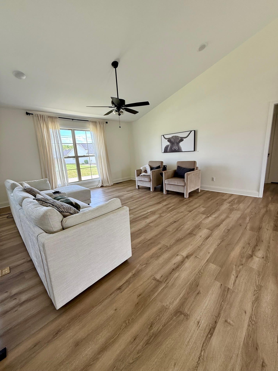
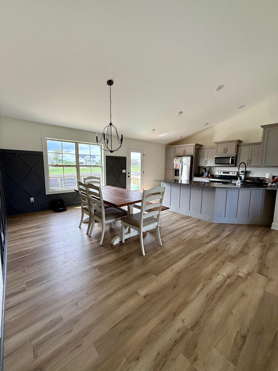
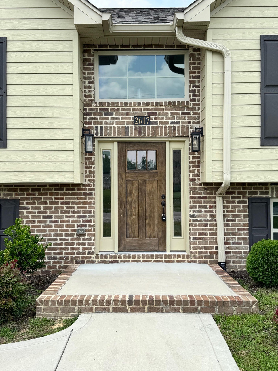
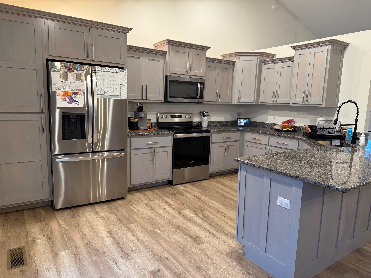
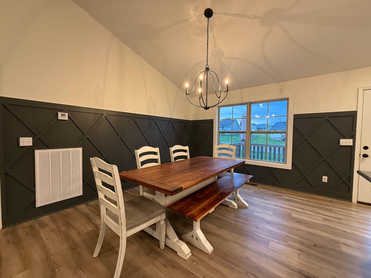
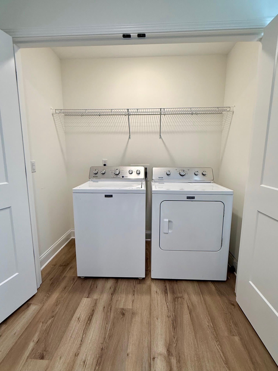
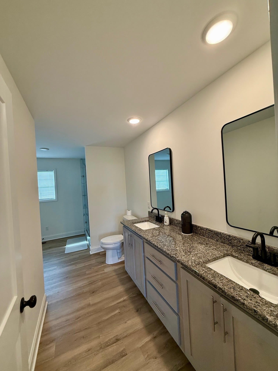
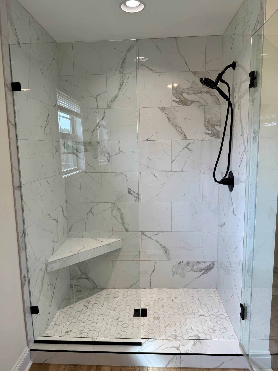
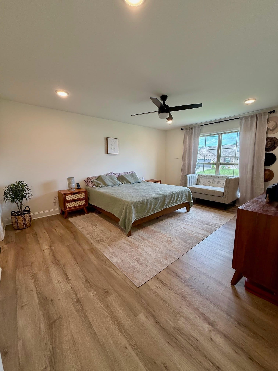
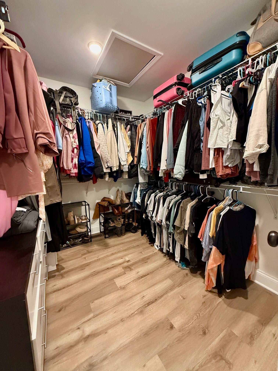
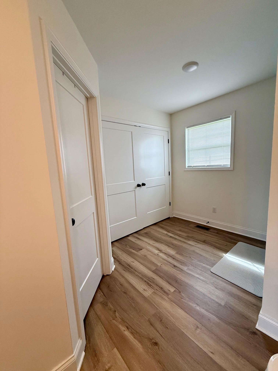
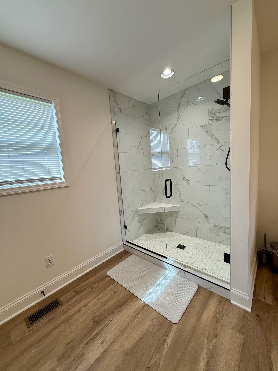
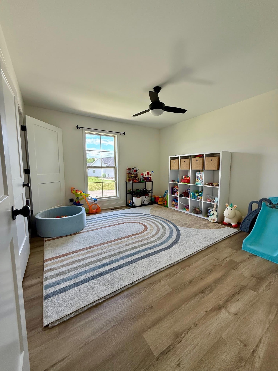
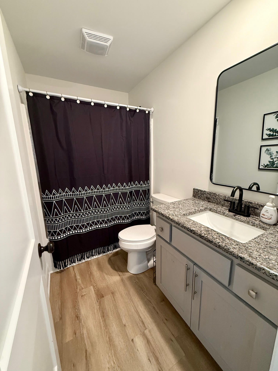
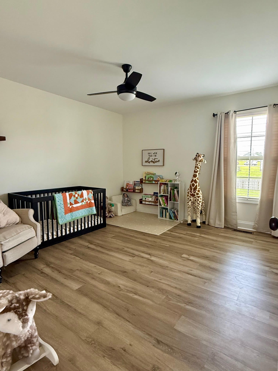
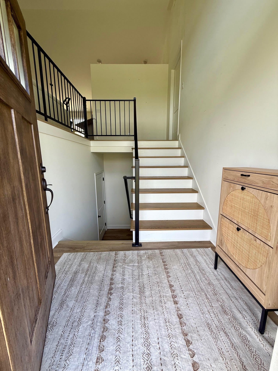
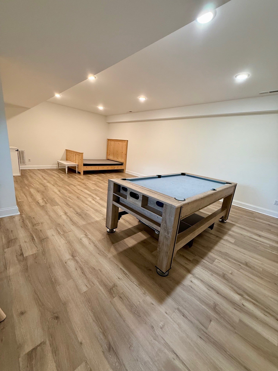
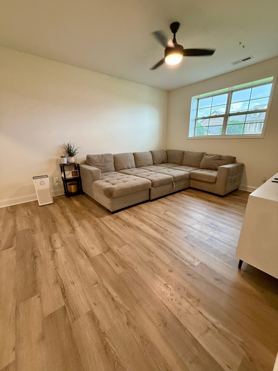
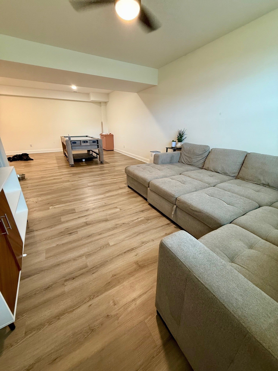
 Copyright 2025 RealTracs Solutions.
Copyright 2025 RealTracs Solutions.