$669,900 - 1586 Ryes Chapel Rd, Southside
- 4
- Bedrooms
- 3
- Baths
- 2,942
- SQ. Feet
- 5.37
- Acres
Stunning Smith Custom Construction on 5.37 acres! Welcome to your dream home. This brand-new 2942 sq ft home offers the perfect blend of luxury and comfort with 4 spacious bedrooms, 3 full bathrooms and a large bonus room perfect for a media space, office or playroom. Step inside and fall in love with the gourmet kitchen featuring upscale Café appliances, a sleek gas range and designer finishes throughout. The primary bedroom and 2 other bedrooms are conveniently located on the main level. The LARGE 17x16 primary features an oversized walk-in closet and en suite with large walk-in tiled shower with multiple shower heads. Bedrooms 2 and 3 are both 12x12; perfect for larger furniture! Upstairs you will find bedroom 4 which doubles as a second primary or teen suite as it features a full bath adjacent to the 17x16 bedroom with its own oversized walk-in closet. The bonus room is 22x21 and the possibilities with it are endless! Enjoy the outdoors from the covered front porch or read deck, both featuring beautiful cedar ceilings that add rustic charm to this modern home. This property offers the space and privacy you've been lookin for; perfect for entertaining or peaceful country living. Crawl space is fully encapsulated with de-humidifier! Schedule your showing today!
Essential Information
-
- MLS® #:
- 2897646
-
- Price:
- $669,900
-
- Bedrooms:
- 4
-
- Bathrooms:
- 3.00
-
- Full Baths:
- 3
-
- Square Footage:
- 2,942
-
- Acres:
- 5.37
-
- Year Built:
- 2025
-
- Type:
- Residential
-
- Sub-Type:
- Single Family Residence
-
- Status:
- Under Contract - Showing
Community Information
-
- Address:
- 1586 Ryes Chapel Rd
-
- Subdivision:
- none
-
- City:
- Southside
-
- County:
- Montgomery County, TN
-
- State:
- TN
-
- Zip Code:
- 37171
Amenities
-
- Utilities:
- Electricity Available, Water Available, Cable Connected
-
- Parking Spaces:
- 2
-
- # of Garages:
- 2
-
- Garages:
- Garage Faces Front
Interior
-
- Interior Features:
- Air Filter, Built-in Features, Ceiling Fan(s), Extra Closets, High Ceilings, Open Floorplan, Walk-In Closet(s), High Speed Internet
-
- Appliances:
- Built-In Electric Oven, Built-In Gas Range, Dishwasher, Disposal, ENERGY STAR Qualified Appliances, Microwave
-
- Heating:
- Central, Electric
-
- Cooling:
- Central Air, Electric
-
- Fireplace:
- Yes
-
- # of Fireplaces:
- 1
-
- # of Stories:
- 2
Exterior
-
- Roof:
- Asphalt
-
- Construction:
- Hardboard Siding, Brick, Vinyl Siding
School Information
-
- Elementary:
- Montgomery Central Elementary
-
- Middle:
- Montgomery Central Middle
-
- High:
- Montgomery Central High
Additional Information
-
- Date Listed:
- May 29th, 2025
-
- Days on Market:
- 89
Listing Details
- Listing Office:
- Century 21 Platinum Properties
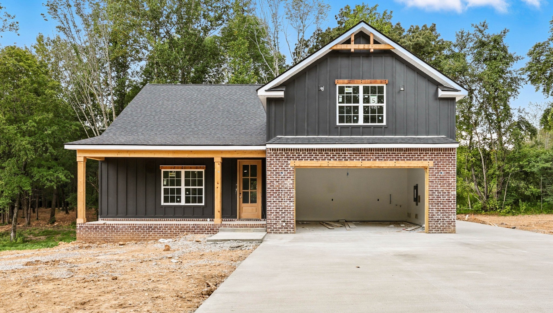
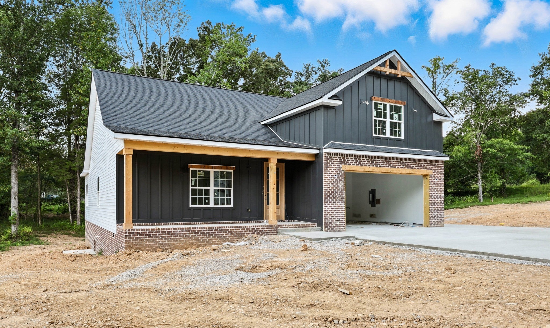
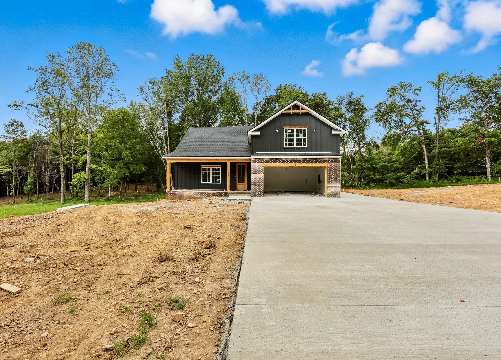
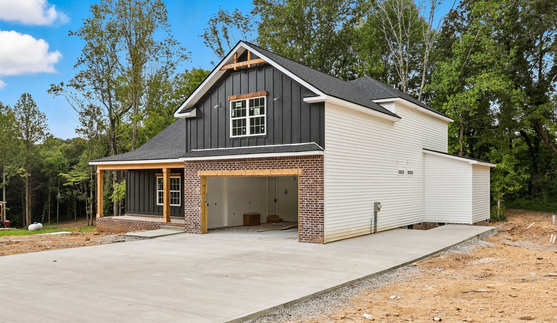
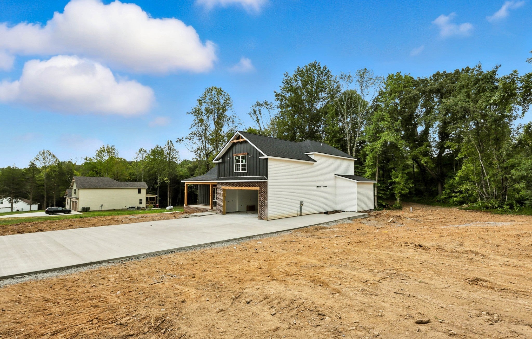
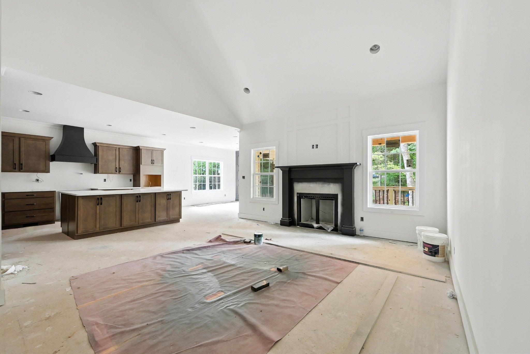
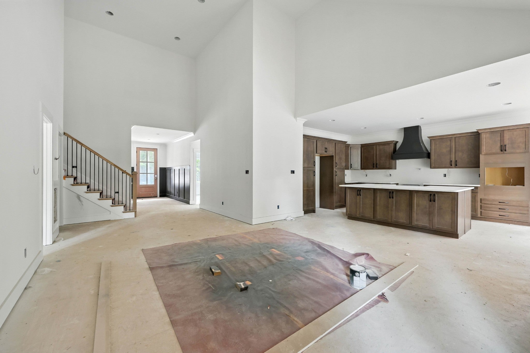
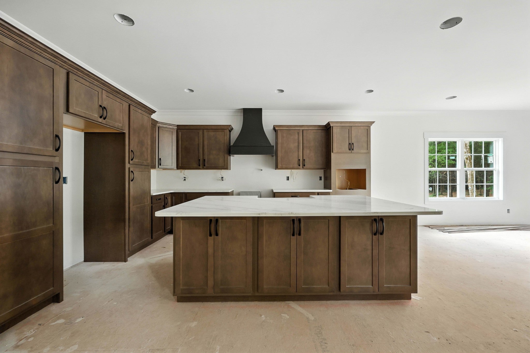
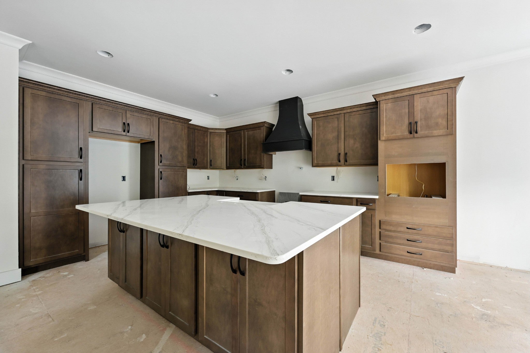
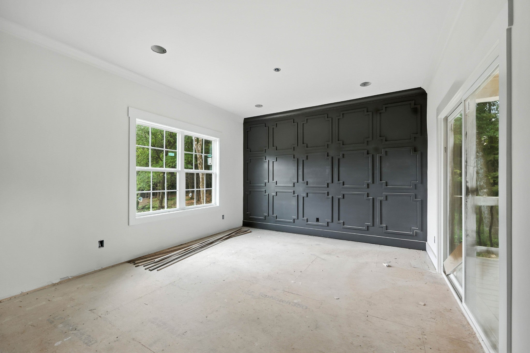
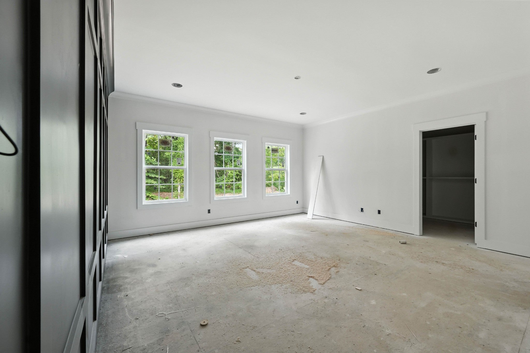
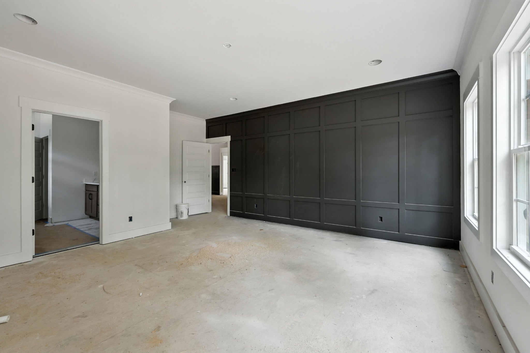
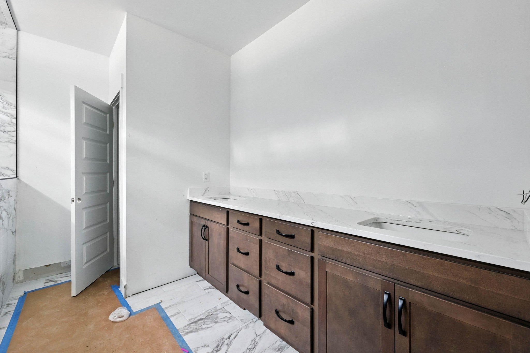
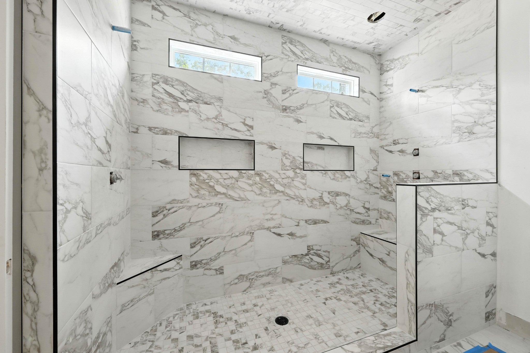
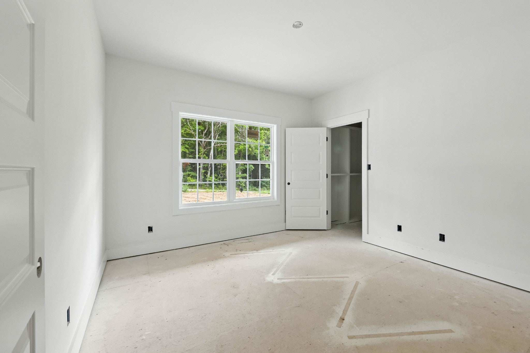
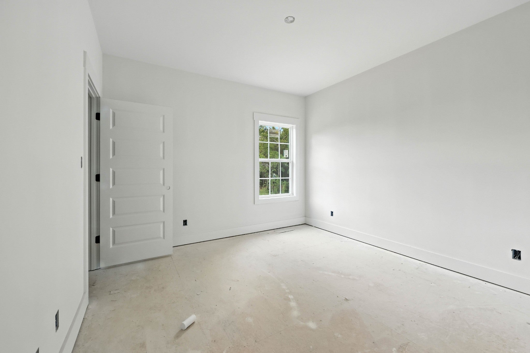
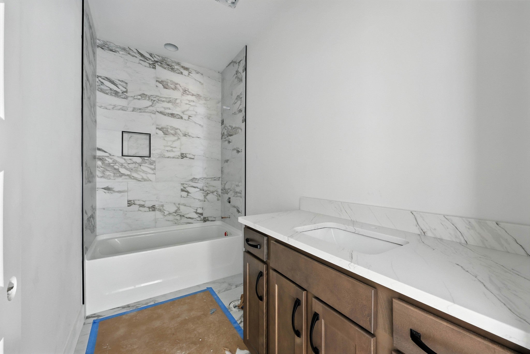
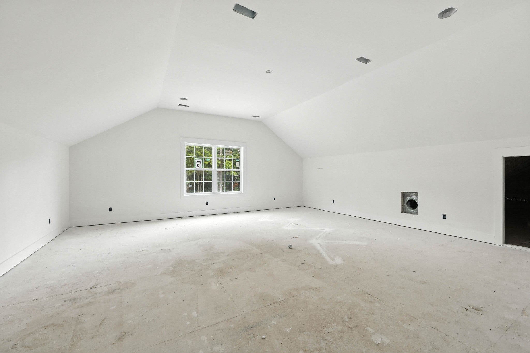
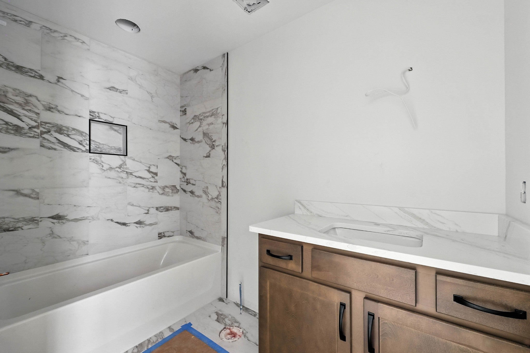
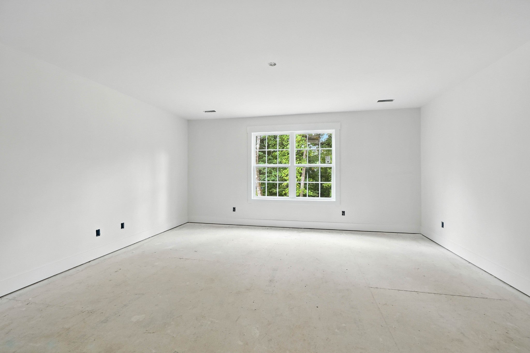
 Copyright 2025 RealTracs Solutions.
Copyright 2025 RealTracs Solutions.