$974,000 - 417 Sweet Fern Dr, Nolensville
- 5
- Bedrooms
- 4
- Baths
- 3,245
- SQ. Feet
- 0.35
- Acres
***Up to 1% in Preferred Lender Incentives Available – Ask Us How!*** Welcome to 417 Sweet Fern Drive in the charming town of Nolensville, Tennessee. This beautiful home greets you with a spacious open floor plan, rich hardwood floors, and a warm, inviting atmosphere. Gather in the cozy living room featuring a stunning stacked stone fireplace – the perfect spot to unwind. The chef’s kitchen is a dream come true with stainless steel appliances, a custom island with extra storage, abundant counter space, under-cabinet lighting, and more. The main-level primary suite offers a relaxing retreat with a generous walk-in closet, plantation shutters, and direct access to the laundry area for convenience. Enjoy peaceful evenings on the covered deck, complete with a mounted TV for your favorite shows, overlooking the fully fenced backyard with mature landscaping. Upstairs, you'll find two spacious bedrooms – each with its own bath – plus a versatile bonus room ideal for work, play, or relaxation. Located in Arrington Retreat, this home offers neighborhood amenities including a pool and clubhouse and is convenient to Franklin, Arrington, and I-840.
Essential Information
-
- MLS® #:
- 2897592
-
- Price:
- $974,000
-
- Bedrooms:
- 5
-
- Bathrooms:
- 4.00
-
- Full Baths:
- 4
-
- Square Footage:
- 3,245
-
- Acres:
- 0.35
-
- Year Built:
- 2015
-
- Type:
- Residential
-
- Sub-Type:
- Single Family Residence
-
- Status:
- Active
Community Information
-
- Address:
- 417 Sweet Fern Dr
-
- Subdivision:
- Arrington Retreat Sec2
-
- City:
- Nolensville
-
- County:
- Williamson County, TN
-
- State:
- TN
-
- Zip Code:
- 37135
Amenities
-
- Amenities:
- Playground, Pool, Sidewalks
-
- Utilities:
- Electricity Available, Water Available
-
- Parking Spaces:
- 3
-
- # of Garages:
- 3
-
- Garages:
- Garage Faces Side, Driveway
Interior
-
- Interior Features:
- Open Floorplan, Storage, Walk-In Closet(s), Kitchen Island
-
- Appliances:
- Double Oven, Electric Oven
-
- Heating:
- Central, Natural Gas
-
- Cooling:
- Ceiling Fan(s), Central Air, Electric, Gas
-
- Fireplace:
- Yes
-
- # of Fireplaces:
- 1
-
- # of Stories:
- 2
Exterior
-
- Roof:
- Shingle
-
- Construction:
- Brick, Stone
School Information
-
- Elementary:
- Arrington Elementary School
-
- Middle:
- Fred J Page Middle School
-
- High:
- Fred J Page High School
Additional Information
-
- Date Listed:
- May 31st, 2025
-
- Days on Market:
- 47
Listing Details
- Listing Office:
- Compass
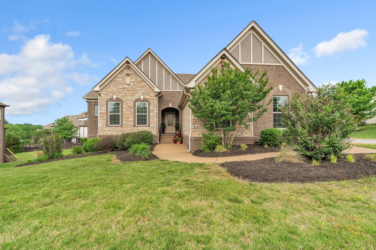
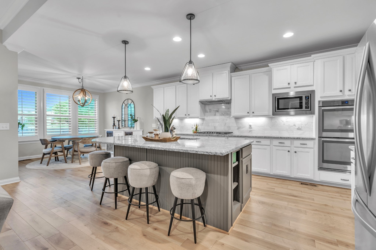
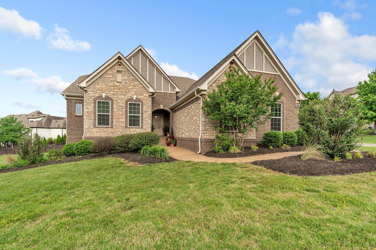
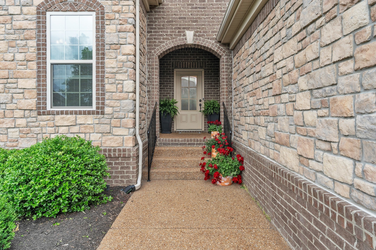
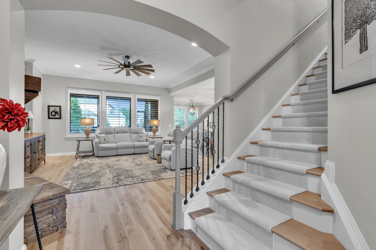
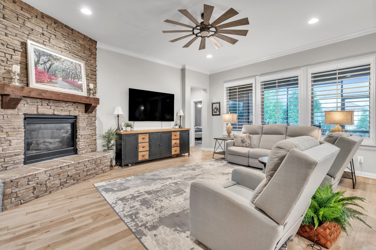
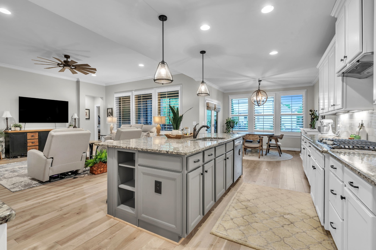
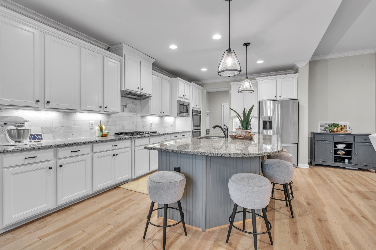
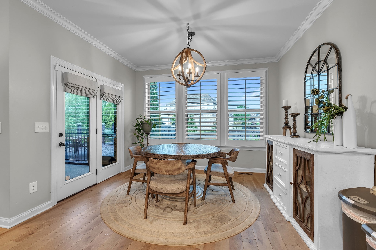
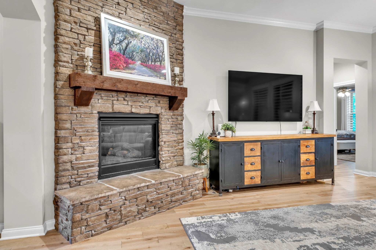
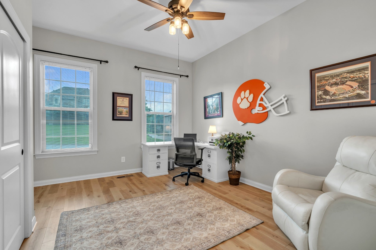
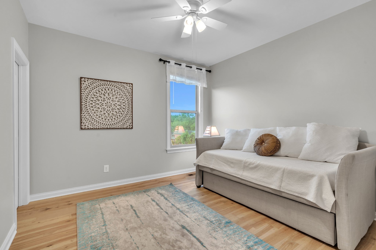
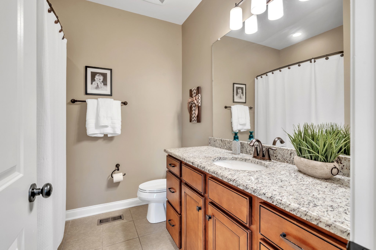
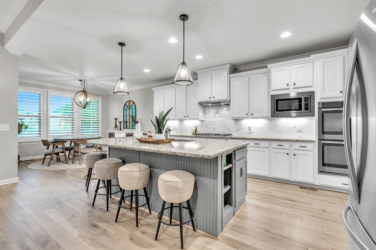
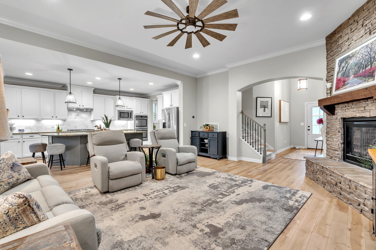
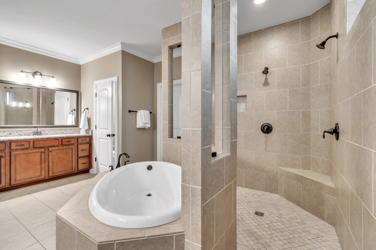
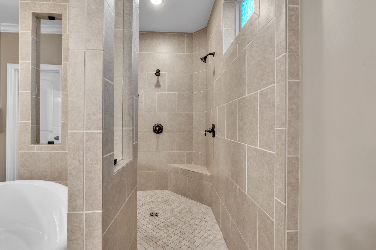
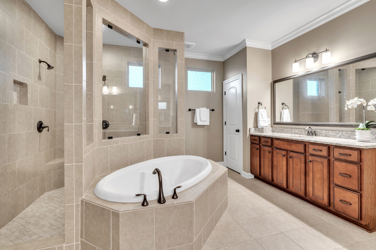
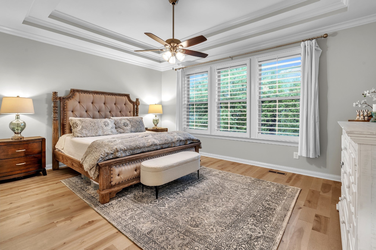
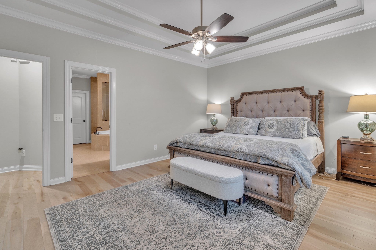
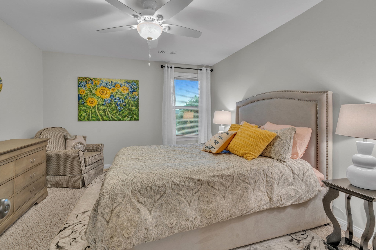
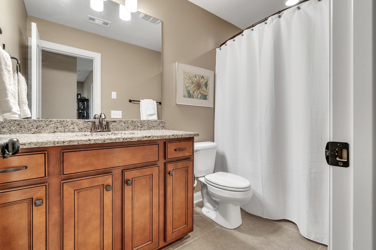
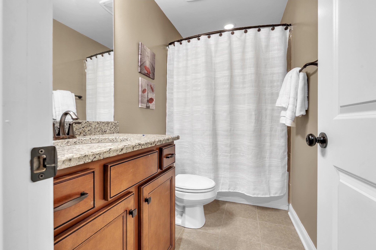
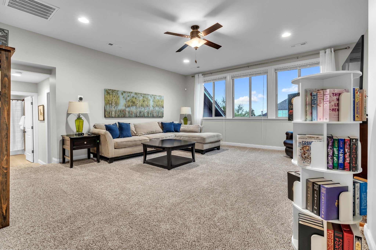
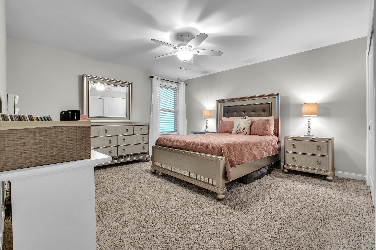
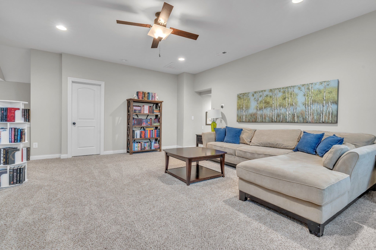
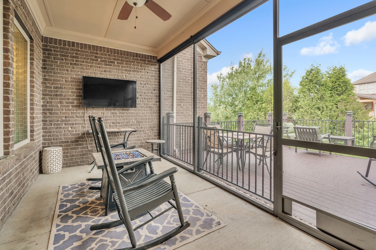
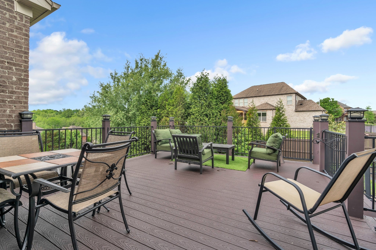
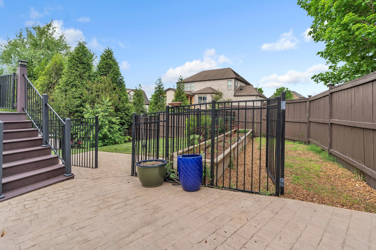
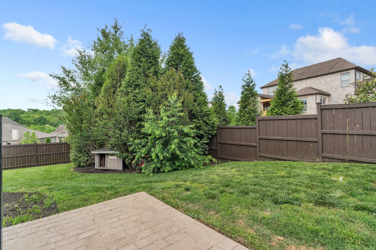
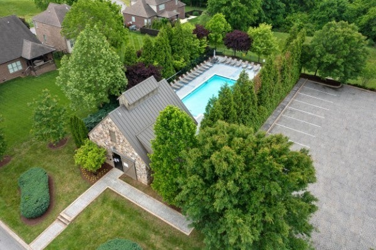
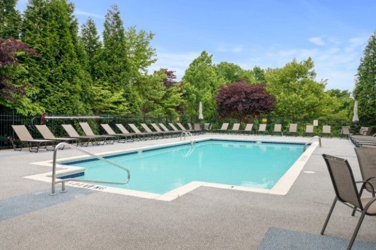
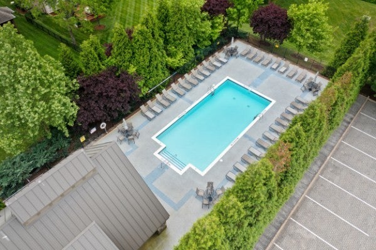

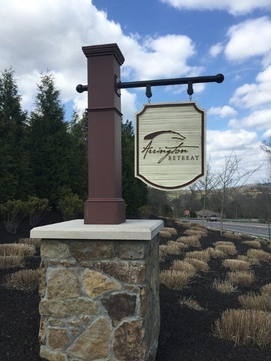
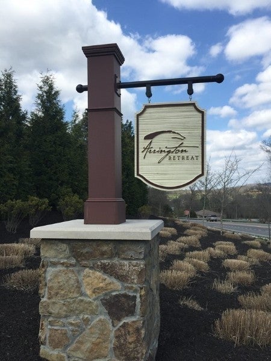
 Copyright 2025 RealTracs Solutions.
Copyright 2025 RealTracs Solutions.