$899,000 - 1917 Holly St, Nashville
- 4
- Bedrooms
- 2
- Baths
- 2,200
- SQ. Feet
- 0.22
- Acres
Brand new 4 bedroom | 2 bath house on one of East Nashville's best streets. Exterior white hardie plank siding, modern black windows with tons of natural light throughout the house. Fresh new landscaping, wood ceiling in cute, spacious front porch and steps with modern metal railing to entrance of home. Upstairs, beautiful new hardwoods with 2 bedrooms, one full bath. Upstairs kitchen cabinets with brass pulls, microwave, island with sink and bar that seats 3-4, quartz countertops, electric range, dishwasher. Spacious upstairs wood deck/balcony. Downstairs concrete patio to a nice sized backyard. washer and dryer provided 2 bedrooms down one full bath (walk in modern shower with subway tile). Downstairs kitchen with microwave, island bar with sink that seats 3, quartz countertops, lots of cabinet space, brass hardware, electric range, dishwasher. First bedroom downstairs with double door closet and view of backyard and golf course. Second bedroom with walk in electric closet and small view of golf course Two separate glass door entrances to backyard porch and modern exterior lighting. beautiful mature trees.
Essential Information
-
- MLS® #:
- 2897498
-
- Price:
- $899,000
-
- Bedrooms:
- 4
-
- Bathrooms:
- 2.00
-
- Full Baths:
- 2
-
- Square Footage:
- 2,200
-
- Acres:
- 0.22
-
- Year Built:
- 2022
-
- Type:
- Residential
-
- Sub-Type:
- Single Family Residence
-
- Status:
- Active
Community Information
-
- Address:
- 1917 Holly St
-
- Subdivision:
- Richardson Place
-
- City:
- Nashville
-
- County:
- Davidson County, TN
-
- State:
- TN
-
- Zip Code:
- 37206
Amenities
-
- Utilities:
- Water Available
Interior
-
- Appliances:
- Oven, Range, Dishwasher, Disposal
-
- Heating:
- Central
-
- Cooling:
- Central Air
-
- # of Stories:
- 1
Exterior
-
- Construction:
- Masonite
School Information
-
- Elementary:
- Waverly-Belmont Elementary School
-
- Middle:
- Stratford STEM Magnet School Lower Campus
-
- High:
- Stratford STEM Magnet School Upper Campus
Additional Information
-
- Date Listed:
- May 29th, 2025
-
- Days on Market:
- 54
Listing Details
- Listing Office:
- Tarkington & Harwell Realtors®, Llc
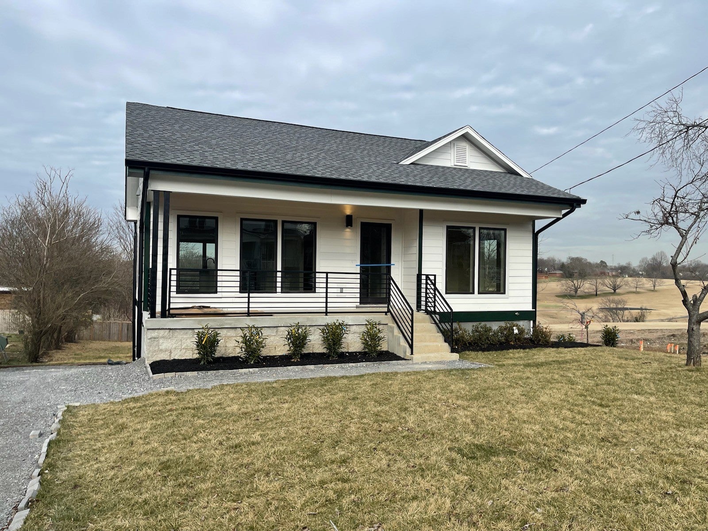
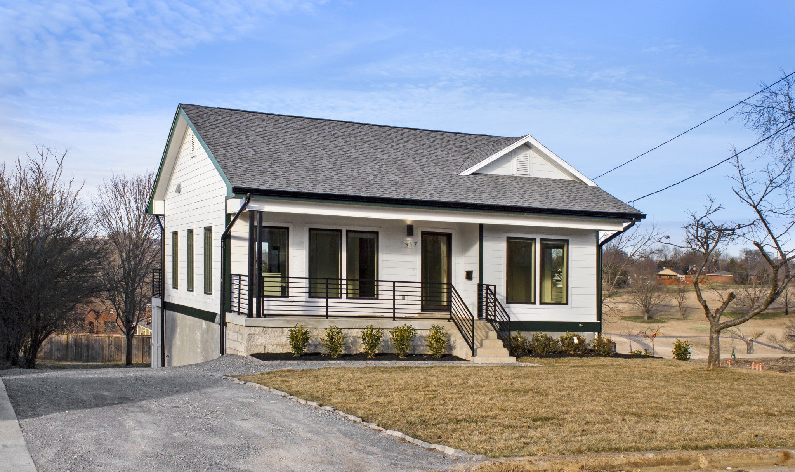
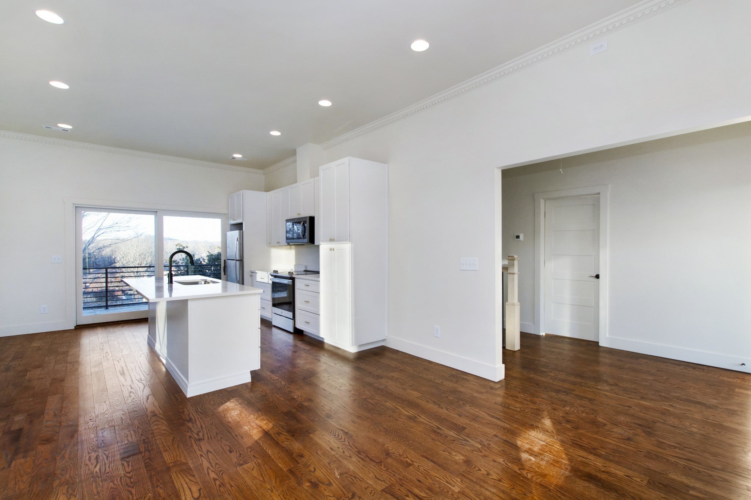
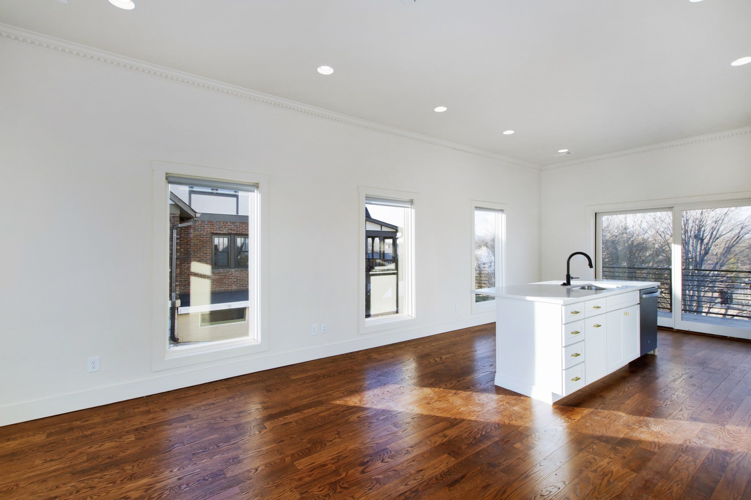
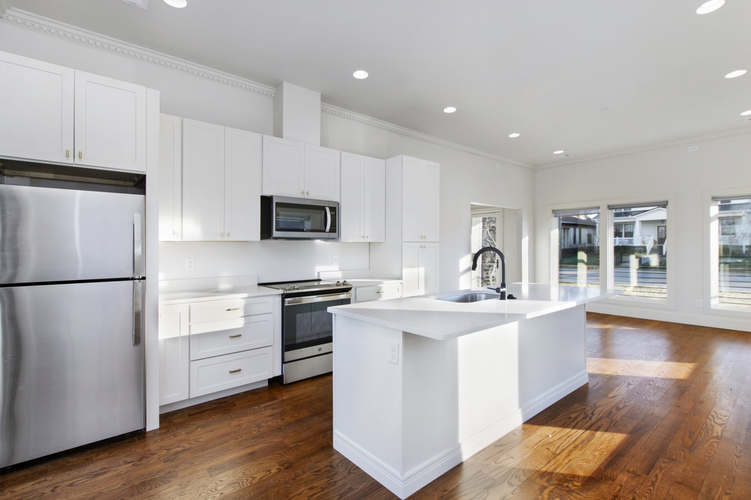
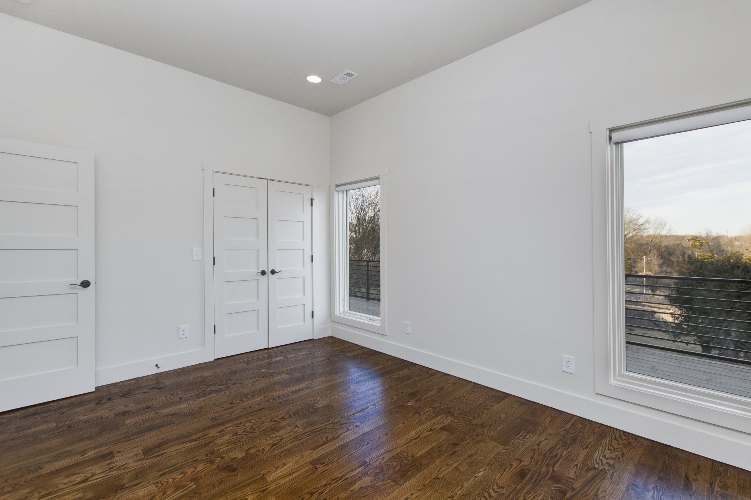
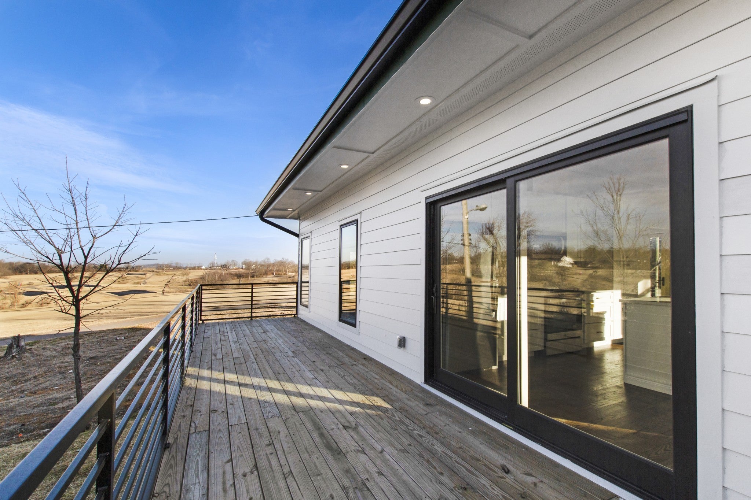
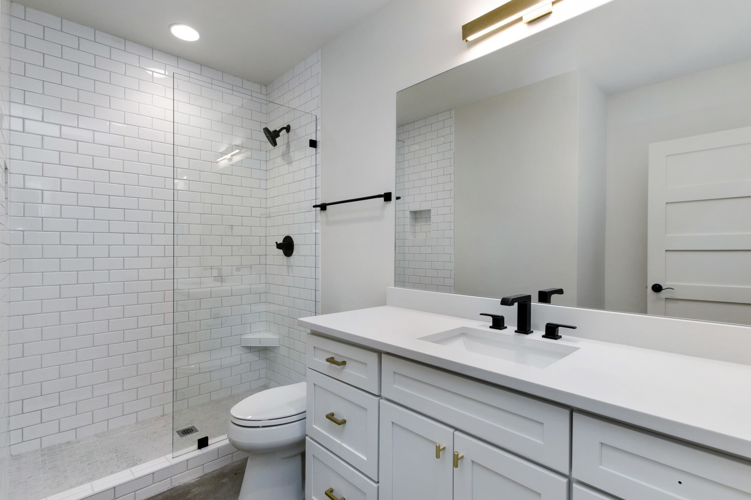
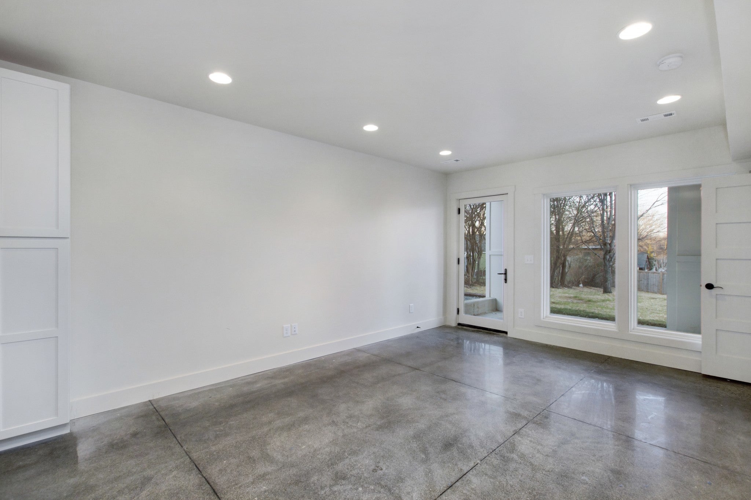
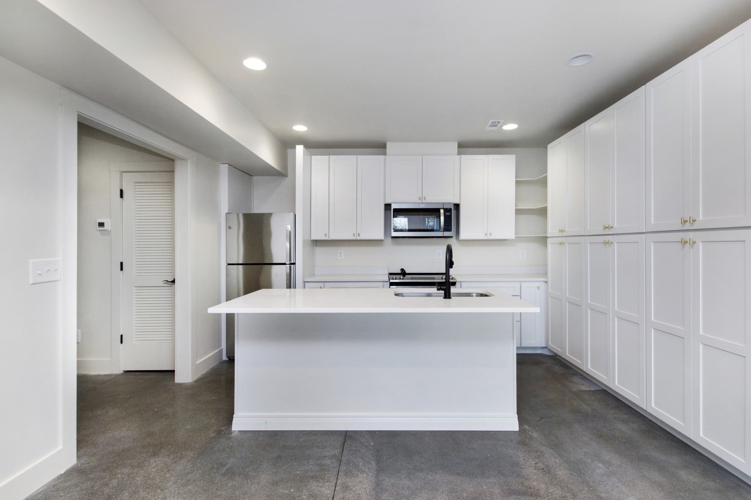
 Copyright 2025 RealTracs Solutions.
Copyright 2025 RealTracs Solutions.