$5,499,990 - 2562 Goose Creek Byp, Franklin
- 5
- Bedrooms
- 6
- Baths
- 6,312
- SQ. Feet
- 5
- Acres
TO BE BUILT on 5 serene, meadow-like acres in the heart of Franklin, this one-of-a-kind residence will be a masterpiece of modern heritage, embodying quiet luxury and timeless design. Designed by renowned architect P Shea and brought to life by ENKEL Development—a boutique firm celebrated for its refined, design-forward homes—this property offers a living experience unlike anything else in the market. Rooted in the simplicity of the European farmhouse aesthetic, the home pairs timeless architecture with warm, organic materials: aged oak accents, rustic textures, and thoughtfully curated details. Every element is curated with intention—elevated, understated, and deeply tactile. The design balances timeworn character with modern sensibility, creating a space that feels grounded yet effortlessly sophisticated. High ceilings, bespoke finishes, and a flowing floor plan allow the home to breathe, while expansive views of the surrounding landscape invite a deep sense of calm. All of this, yet moments from life’s daily ease— a rare harmony where beauty and convenience meet. More than a home—it’s a lifestyle. A testament to craftsmanship, restraint, and permanence. A place that feels both rooted and rare. Offered exclusively by ENKEL Development.
Essential Information
-
- MLS® #:
- 2897451
-
- Price:
- $5,499,990
-
- Bedrooms:
- 5
-
- Bathrooms:
- 6.00
-
- Full Baths:
- 5
-
- Half Baths:
- 2
-
- Square Footage:
- 6,312
-
- Acres:
- 5.00
-
- Year Built:
- 2026
-
- Type:
- Residential
-
- Sub-Type:
- Single Family Residence
-
- Status:
- Active
Community Information
-
- Address:
- 2562 Goose Creek Byp
-
- Subdivision:
- Carter
-
- City:
- Franklin
-
- County:
- Williamson County, TN
-
- State:
- TN
-
- Zip Code:
- 37064
Amenities
-
- Utilities:
- Water Available
-
- Parking Spaces:
- 4
-
- # of Garages:
- 4
-
- Garages:
- Garage Faces Side
-
- Has Pool:
- Yes
-
- Pool:
- In Ground
Interior
-
- Interior Features:
- Built-in Features, Entrance Foyer, Open Floorplan, Pantry, Walk-In Closet(s), Wet Bar, High Speed Internet, Kitchen Island
-
- Appliances:
- Electric Oven, Dishwasher, Microwave, Refrigerator
-
- Heating:
- Central
-
- Cooling:
- Central Air
-
- Fireplace:
- Yes
-
- # of Fireplaces:
- 2
-
- # of Stories:
- 2
Exterior
-
- Lot Description:
- Cleared, Level
-
- Roof:
- Shake, Wood
-
- Construction:
- Wood Siding
School Information
-
- Elementary:
- Oak View Elementary School
-
- Middle:
- Legacy Middle School
-
- High:
- Independence High School
Additional Information
-
- Date Listed:
- May 30th, 2025
-
- Days on Market:
- 8
Listing Details
- Listing Office:
- Compass Re
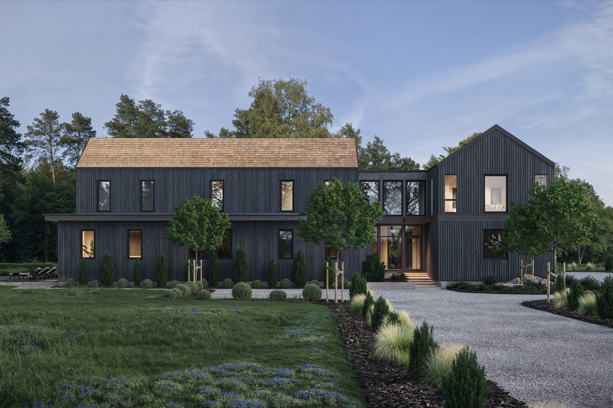
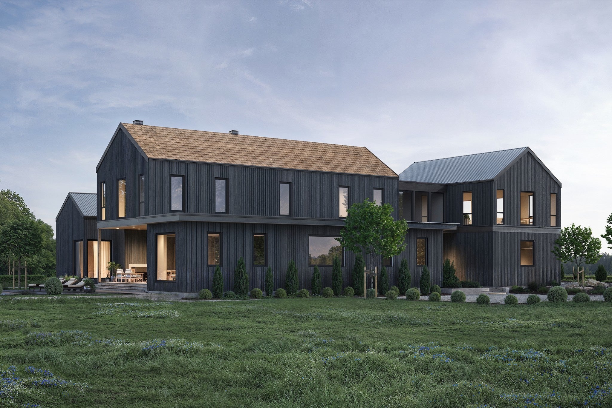
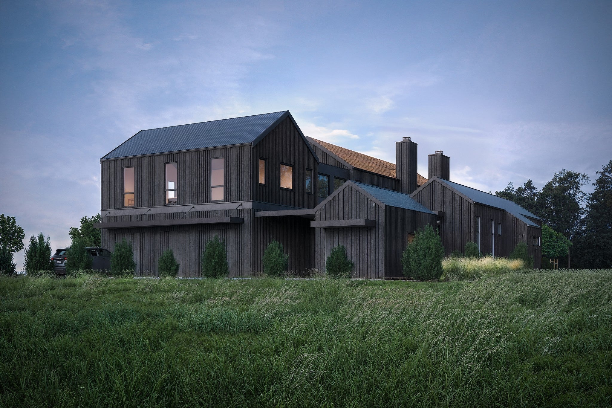
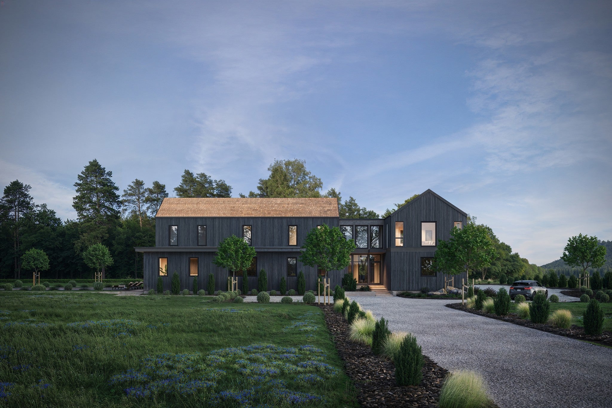
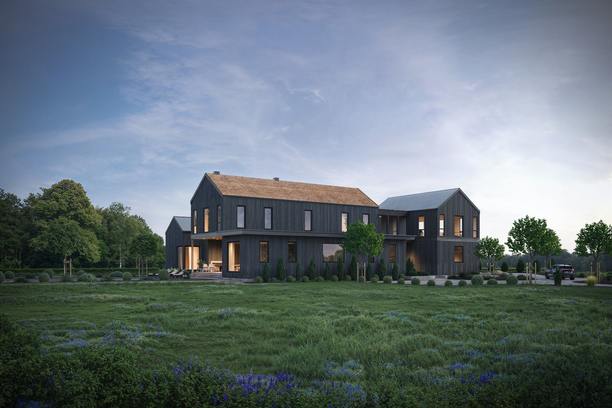
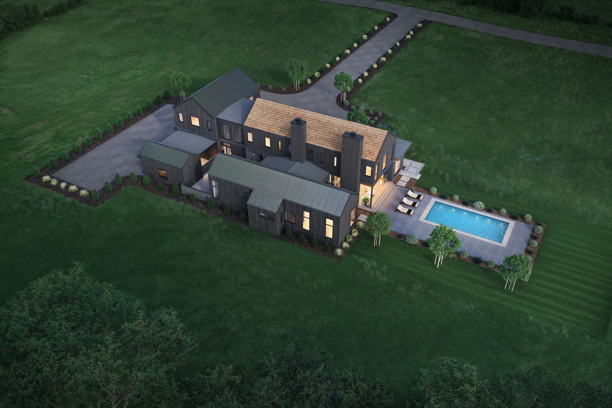
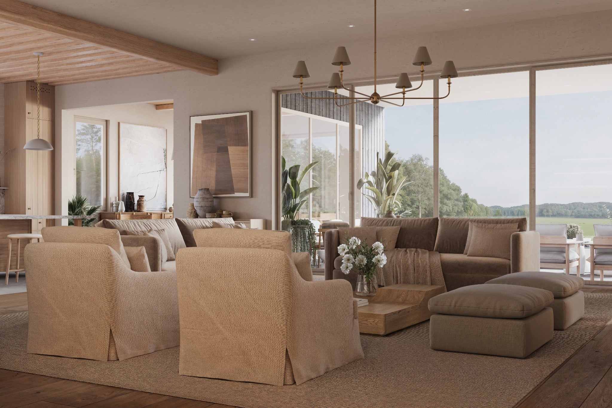
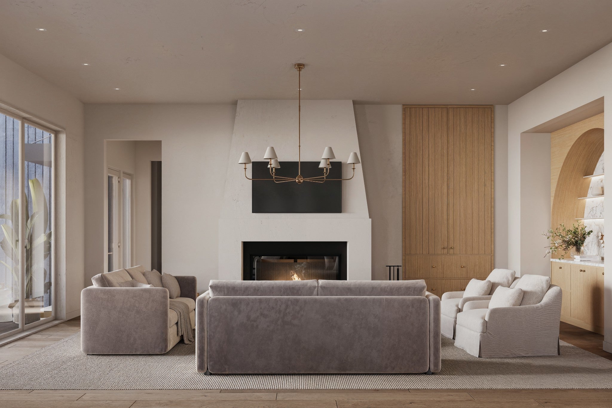
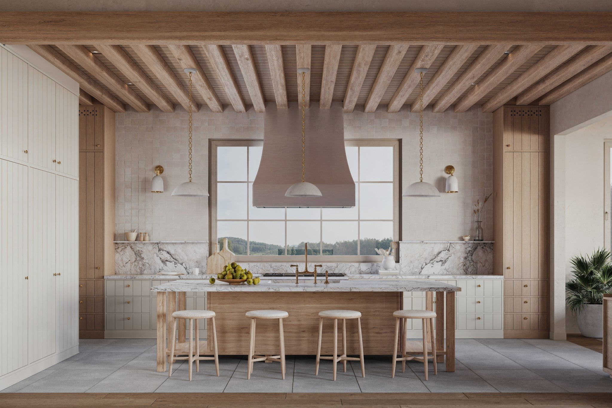
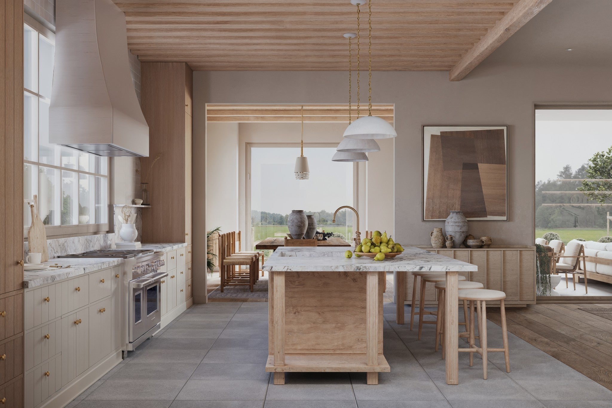
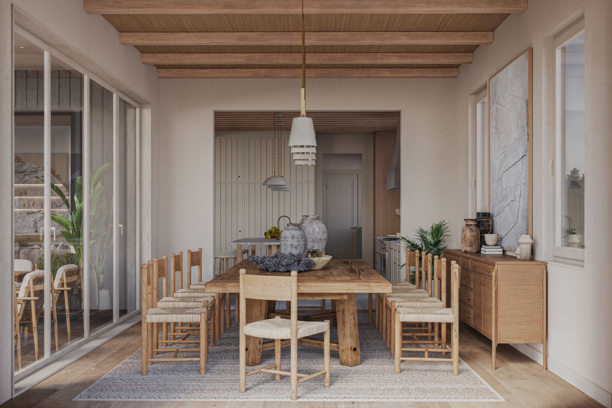
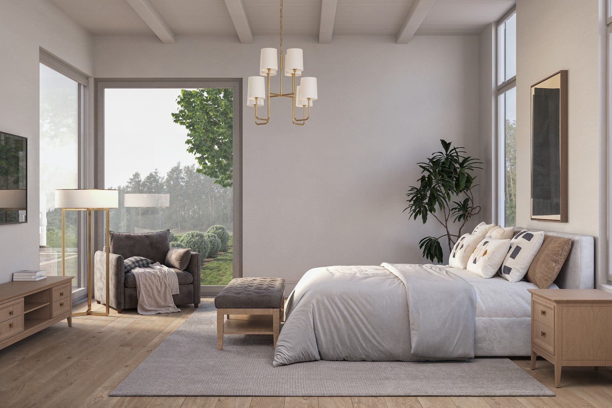
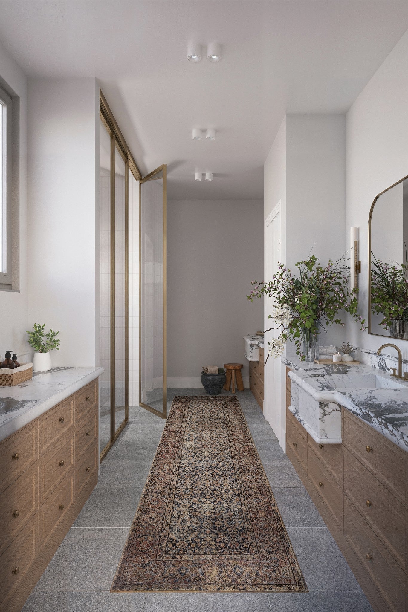
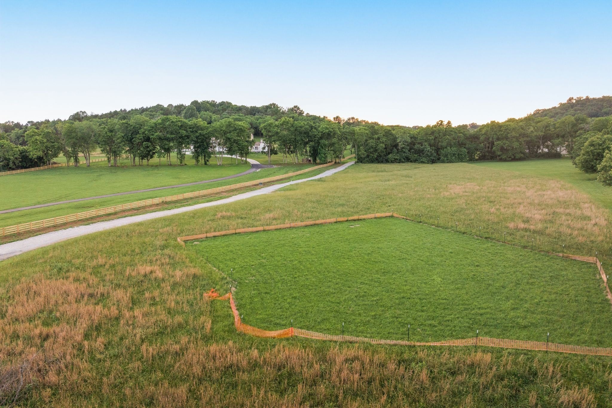
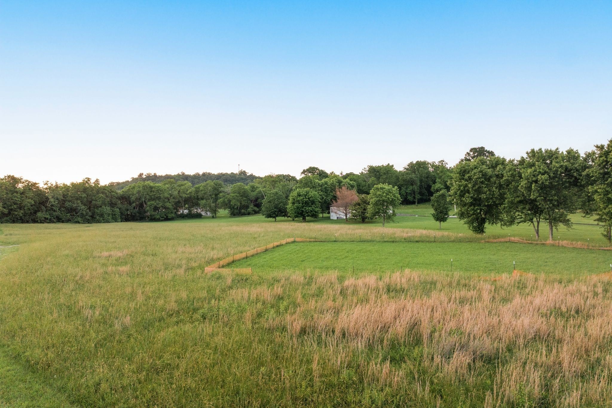
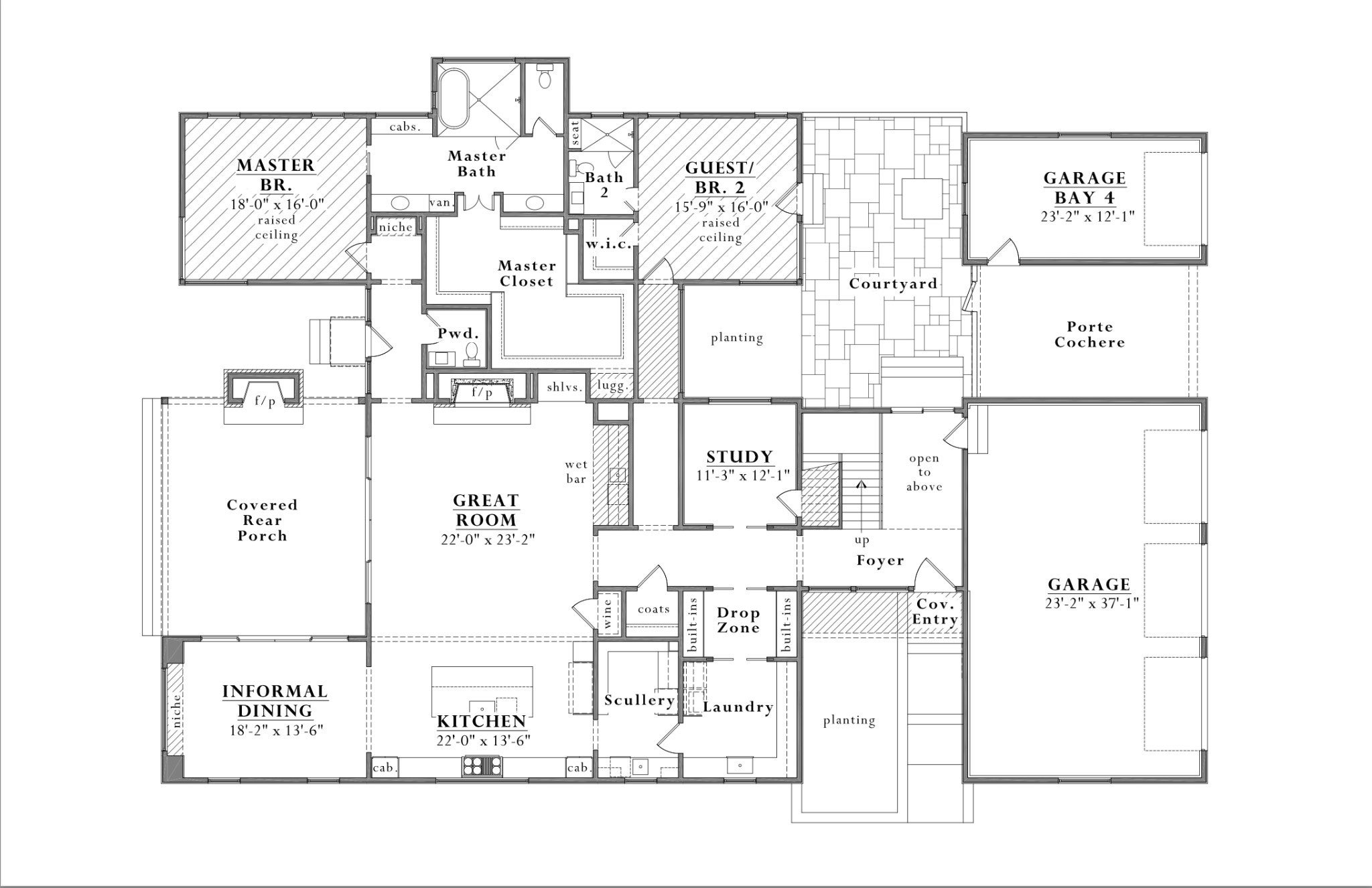
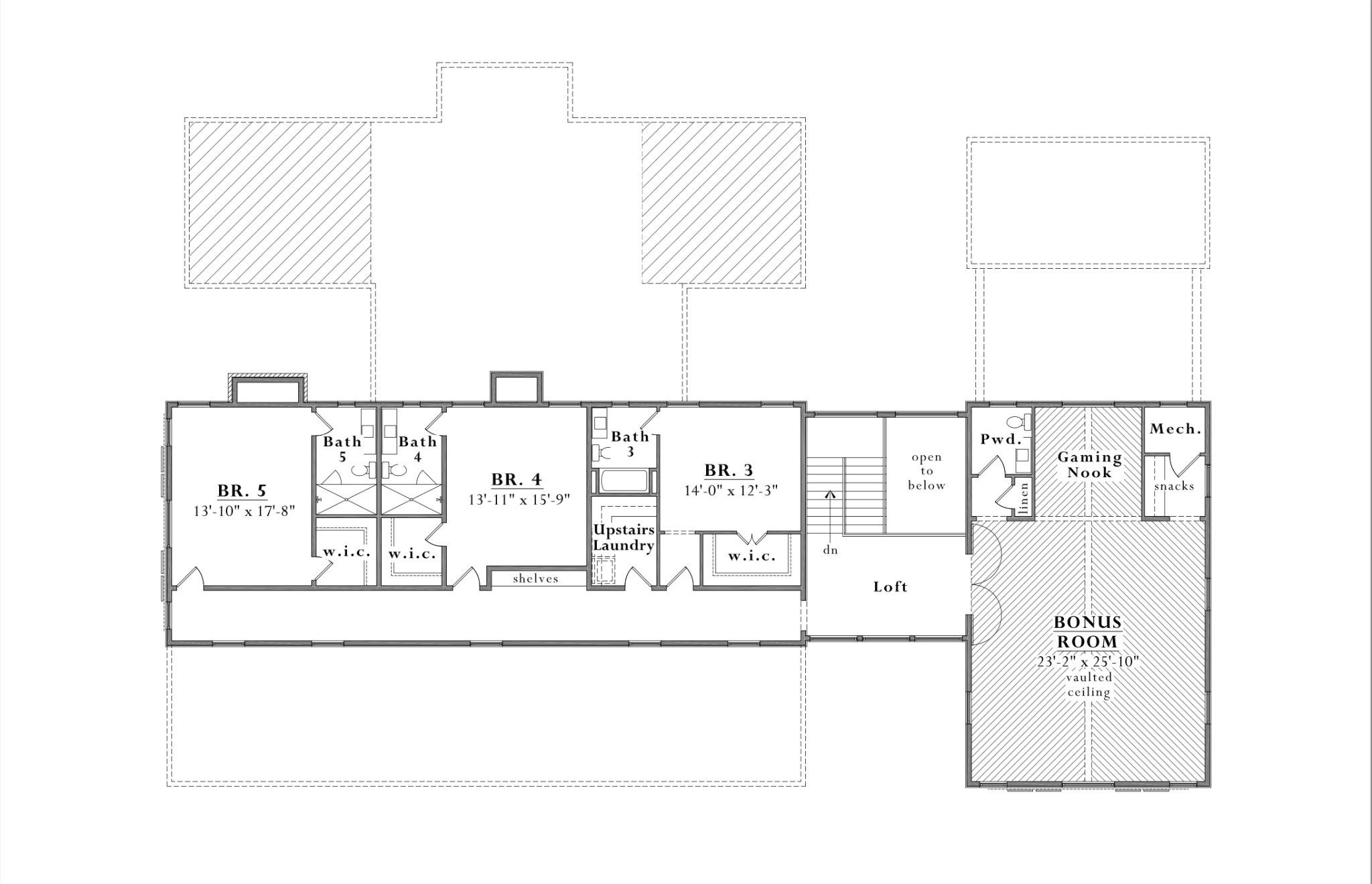
 Copyright 2025 RealTracs Solutions.
Copyright 2025 RealTracs Solutions.