$3,500,000 - 1607 Otter Creek Rd, Nashville
- 5
- Bedrooms
- 4½
- Baths
- 4,244
- SQ. Feet
- 6.11
- Acres
Escape to your private sanctuary in the heart of Forest Hills, one of Nashville’s most beloved neighborhoods. This beautiful Greek Revival home sits atop a peaceful hill, offering a sense of tranquility and seclusion with over 6 acres of lush woods and breathtaking views. Designed for nature lovers and those seeking privacy. The property features five spacious bedrooms and 4.5 elegant bathrooms — perfect for spreading out and entertaining friends. Imagine mornings collecting eggs from your chickens, afternoons foraging in your own personal garden, and evenings enjoying the sound of kids playing and chasing fireflies. The home’s grand white columns and timeless architecture add an extra touch of charm, making this a special place to call home. Whether you’re relaxing on the expansive porches or exploring the wooded acres, this estate is a rare opportunity to embrace a lifestyle connected to nature. Schedule your private tour today and experience the serenity and beauty of this extraordinary property.
Essential Information
-
- MLS® #:
- 2897420
-
- Price:
- $3,500,000
-
- Bedrooms:
- 5
-
- Bathrooms:
- 4.50
-
- Full Baths:
- 4
-
- Half Baths:
- 1
-
- Square Footage:
- 4,244
-
- Acres:
- 6.11
-
- Year Built:
- 1976
-
- Type:
- Residential
-
- Sub-Type:
- Single Family Residence
-
- Style:
- Colonial
-
- Status:
- Active
Community Information
-
- Address:
- 1607 Otter Creek Rd
-
- Subdivision:
- Forest Hills
-
- City:
- Nashville
-
- County:
- Davidson County, TN
-
- State:
- TN
-
- Zip Code:
- 37215
Amenities
-
- Amenities:
- Trail(s)
-
- Utilities:
- Water Available
-
- Parking Spaces:
- 2
-
- # of Garages:
- 2
-
- Garages:
- Garage Door Opener, Garage Faces Side, Aggregate, Circular Driveway
-
- View:
- Valley
Interior
-
- Interior Features:
- Built-in Features, Entrance Foyer, Extra Closets, Hot Tub, Pantry, Storage, Walk-In Closet(s), Wet Bar, Primary Bedroom Main Floor
-
- Appliances:
- Built-In Electric Oven, Double Oven, Cooktop, Dishwasher, Disposal, Refrigerator, Stainless Steel Appliance(s), Water Purifier
-
- Heating:
- Central, Electric
-
- Cooling:
- Central Air, Electric
-
- Fireplace:
- Yes
-
- # of Fireplaces:
- 1
-
- # of Stories:
- 2
Exterior
-
- Roof:
- Asphalt
-
- Construction:
- Fiber Cement, Masonite
School Information
-
- Elementary:
- Percy Priest Elementary
-
- Middle:
- John Trotwood Moore Middle
-
- High:
- Hillsboro Comp High School
Additional Information
-
- Date Listed:
- June 1st, 2025
-
- Days on Market:
- 7
Listing Details
- Listing Office:
- Parks Compass
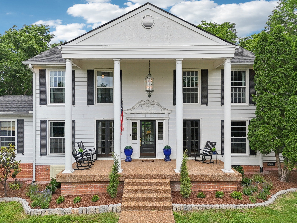
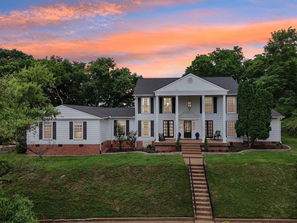
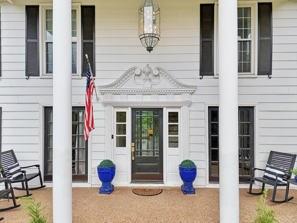
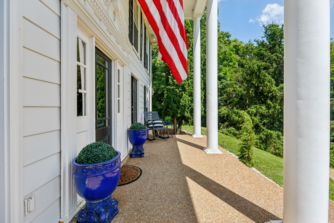
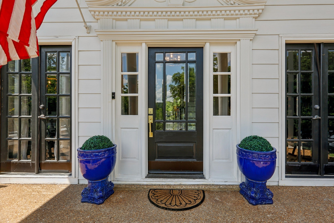
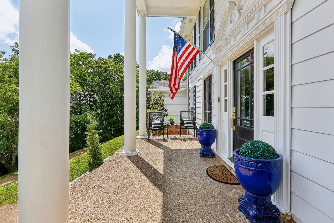
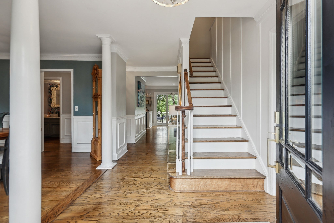
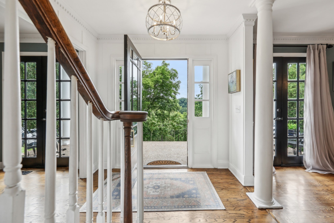
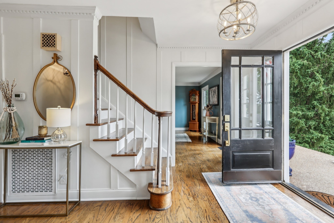

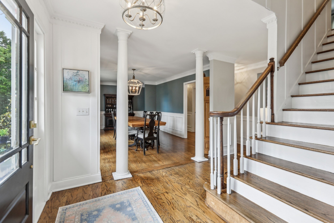
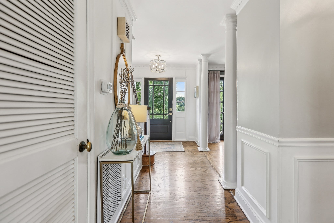
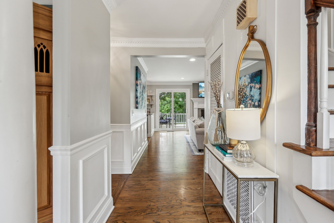
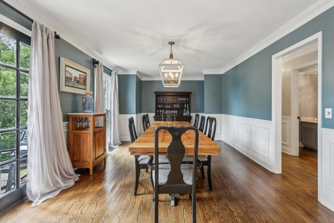
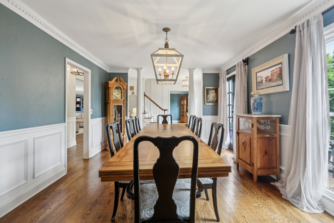
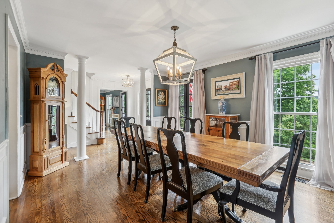
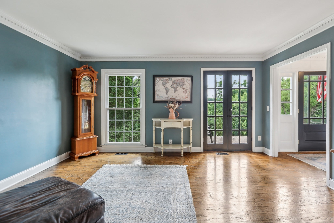
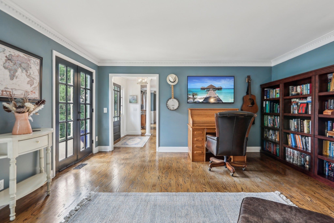
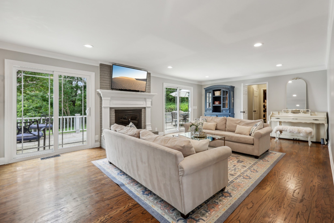
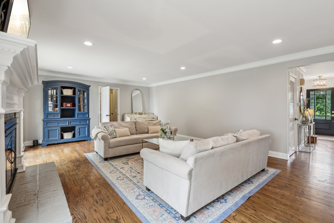
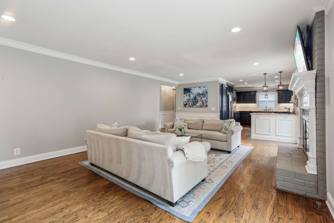
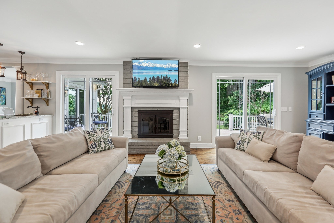
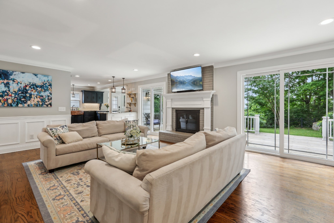
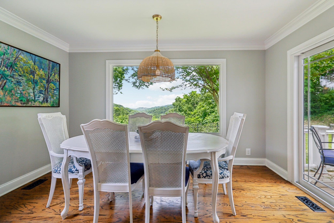
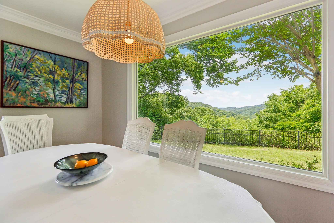
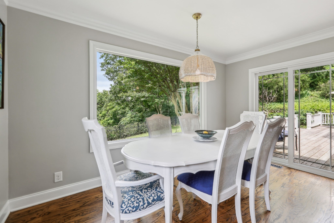
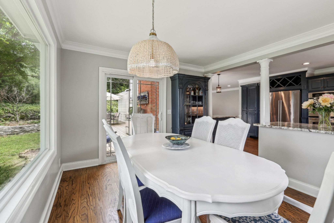
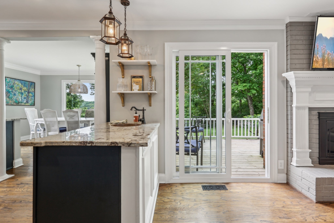
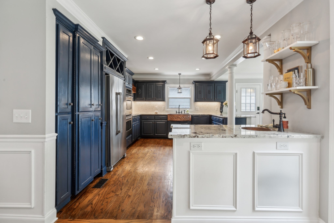
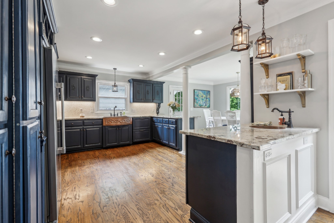
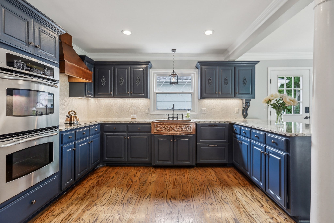
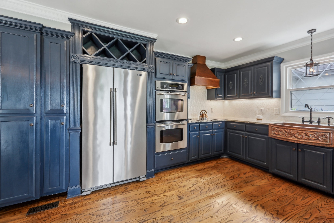
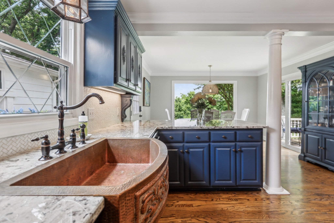
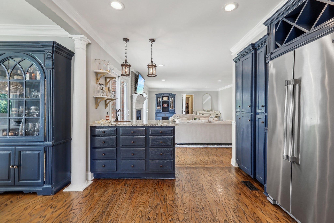
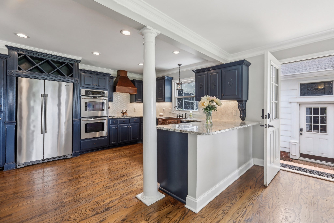
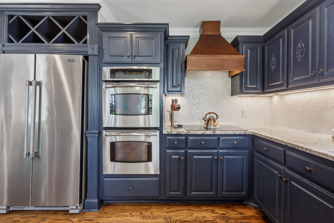
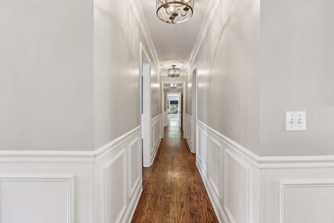
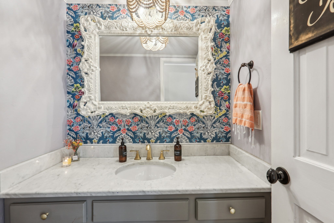
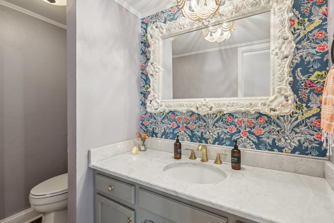


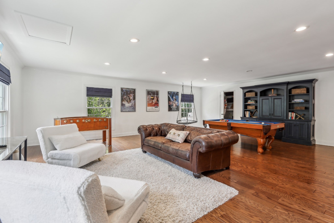
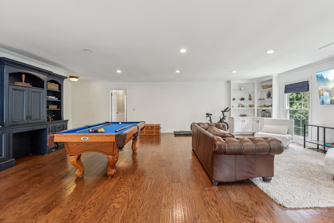
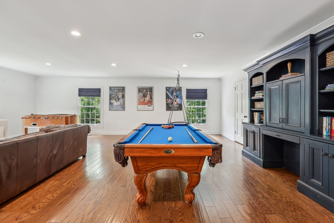
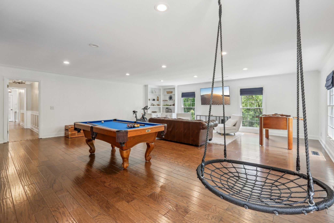
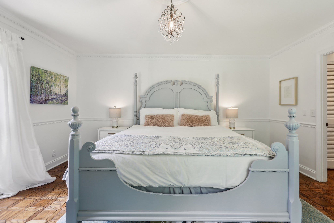
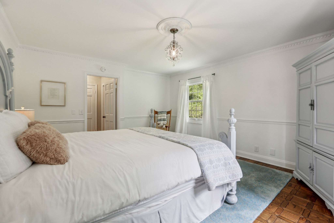
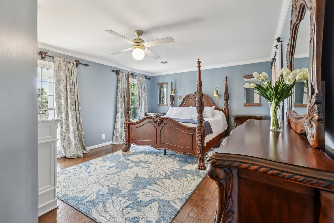
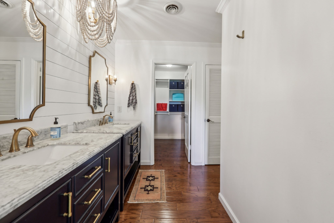
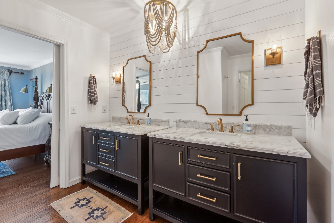
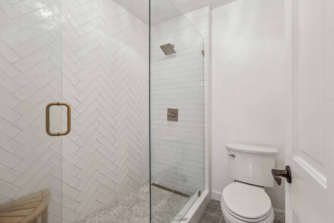
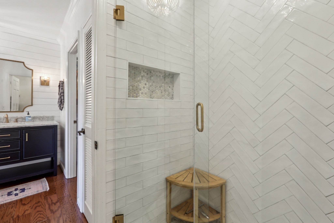
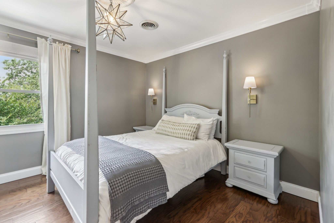
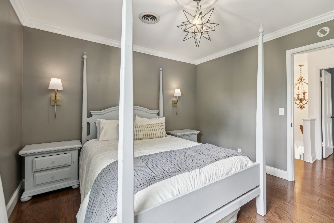
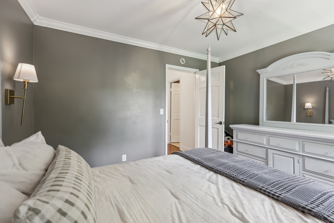
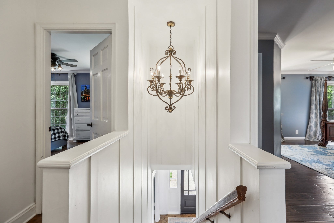
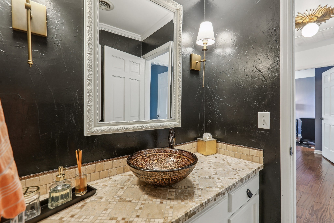
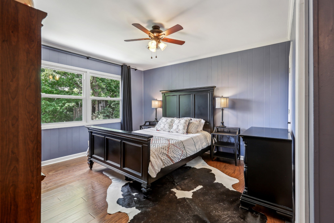
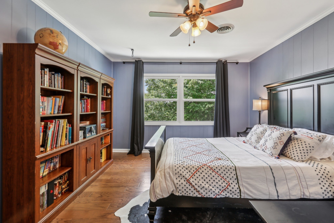
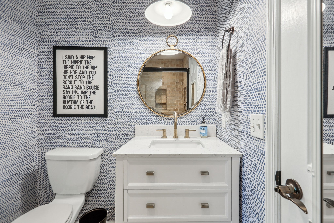
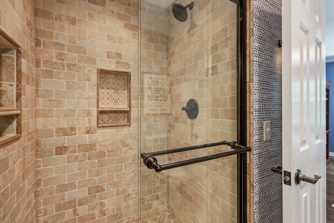
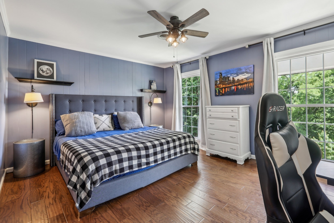
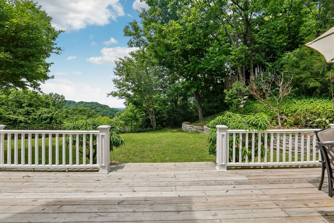
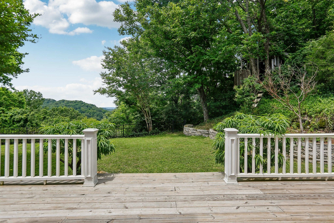
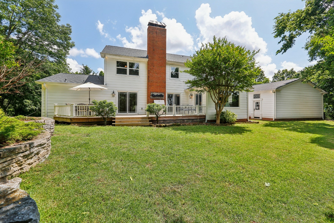
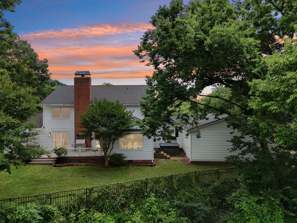
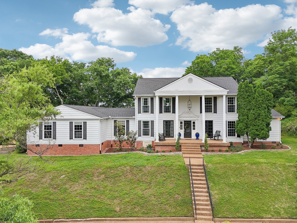
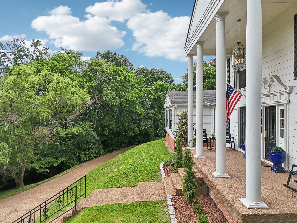
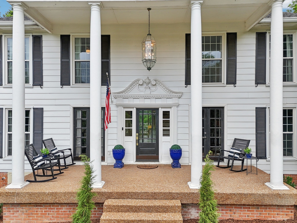
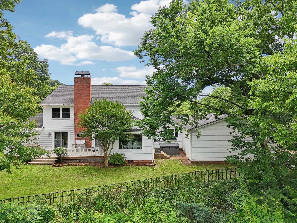
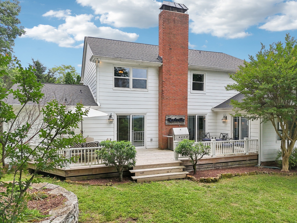
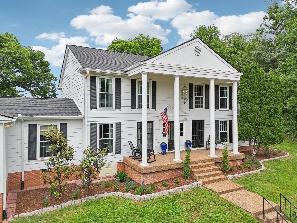
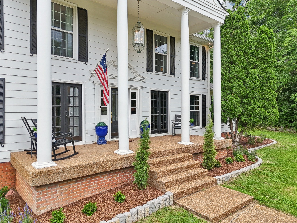
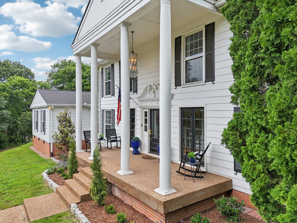
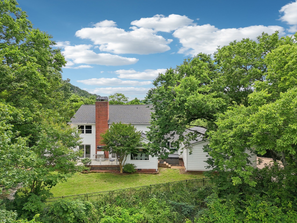
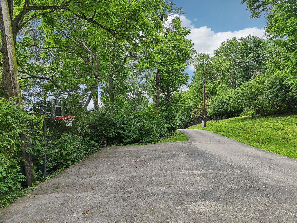
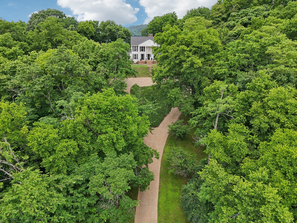
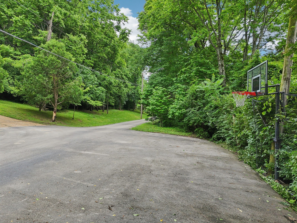
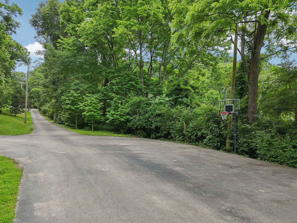
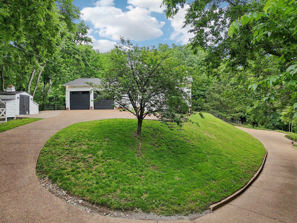
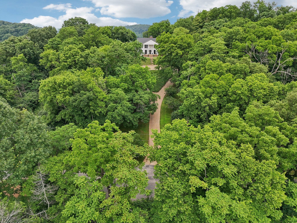
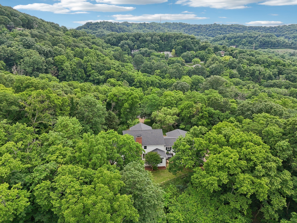
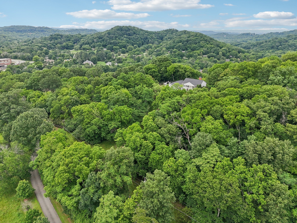
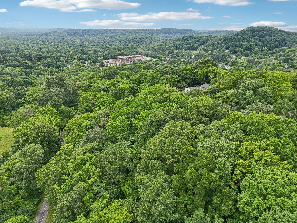
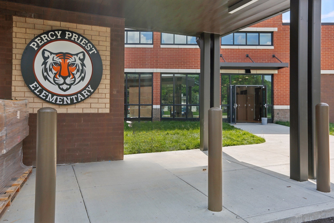
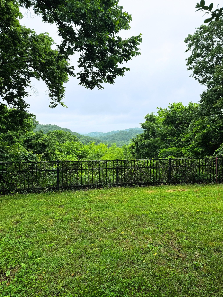
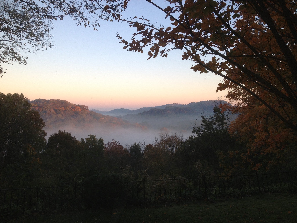
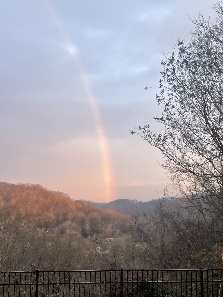
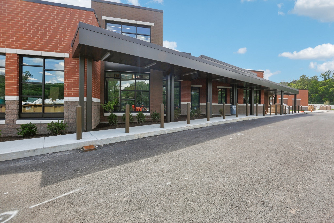
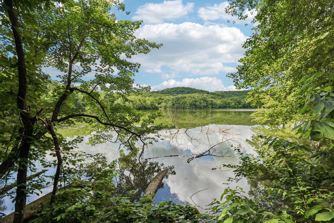
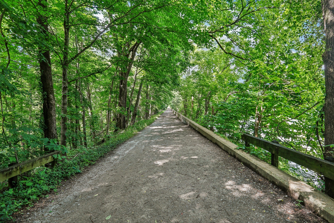
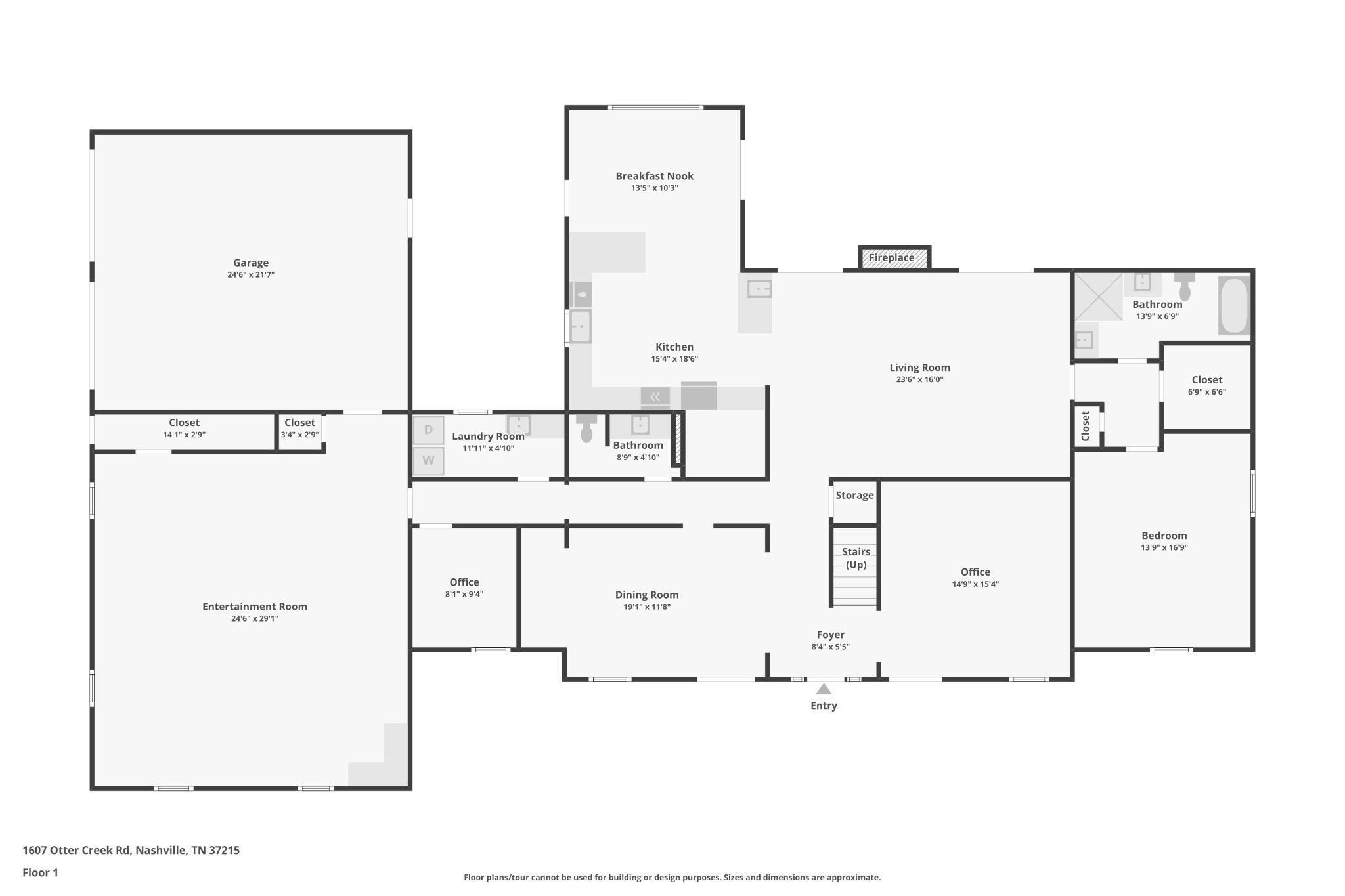
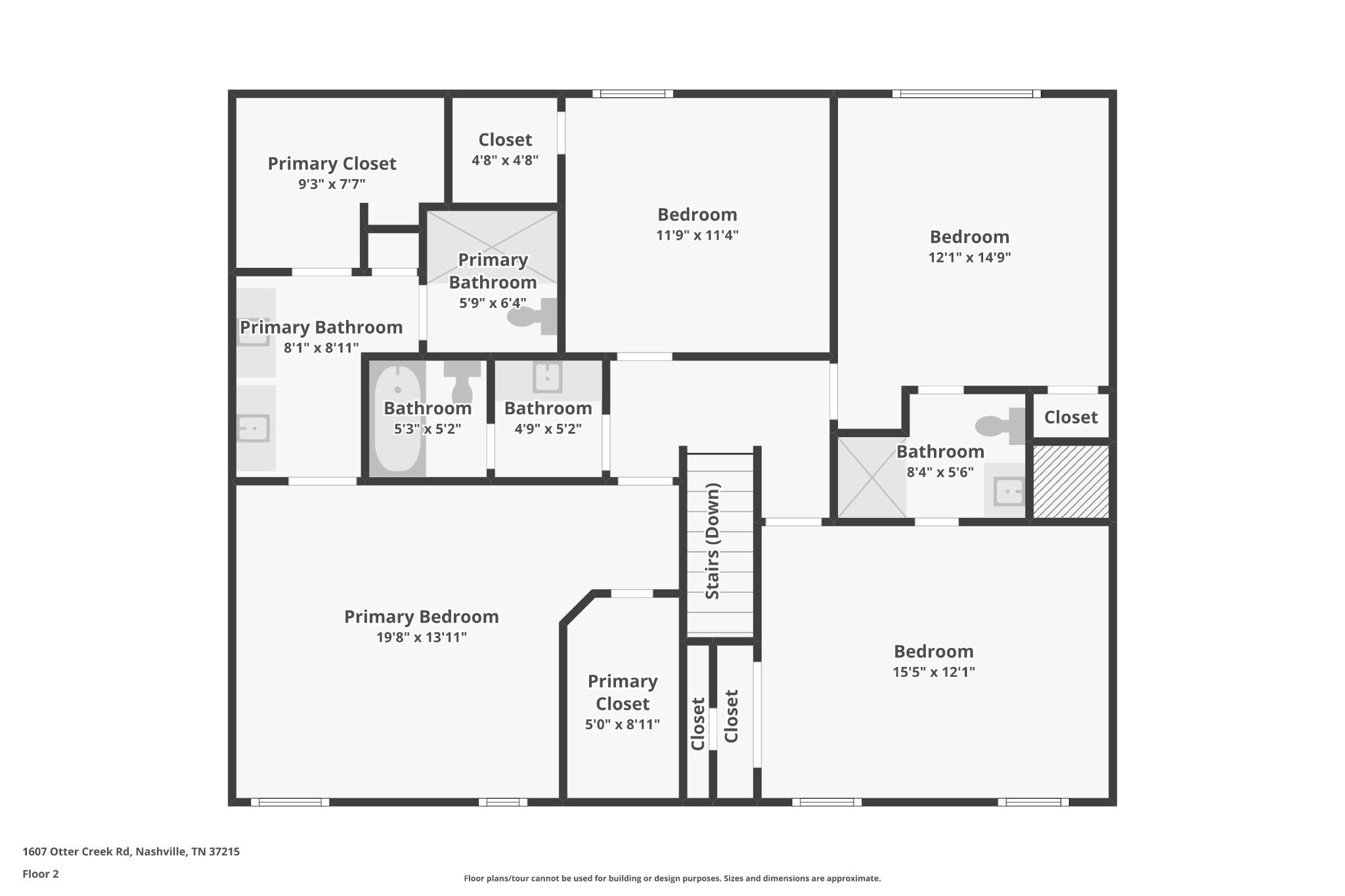
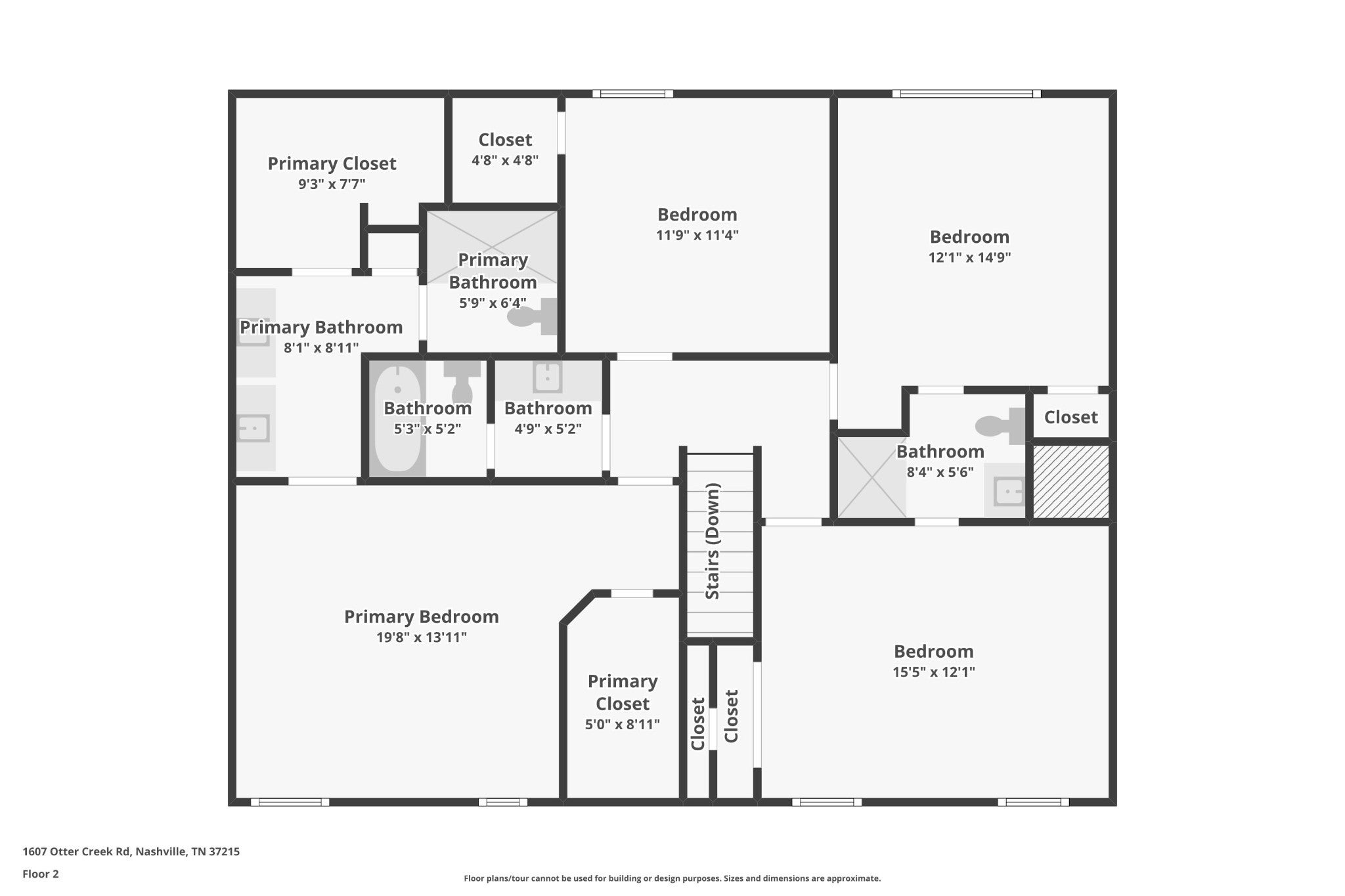
 Copyright 2025 RealTracs Solutions.
Copyright 2025 RealTracs Solutions.