$547,000 - 1700 Simmons Bluff Rd, Lebanon
- 3
- Bedrooms
- 2
- Baths
- 2,206
- SQ. Feet
- 0.96
- Acres
This home is STUNNING!!! The inside has a complete custom upgrade with beautiful amenities to compliment this home. An open floorpan with beautiful new cabinets, countertops and true hardwood floors throughout. This home has a nice master suite with tray ceiling, his & her vanities, full tile shower, spacious walk in closet. The kitchen features new stainless steel appliances, built in trash cans, large pantry, open concept to dining room and living room. Bonus room has separate AC unit with a amazing country view. New windows throughout, new doors, new roof, and new HVAC units! Large concrete driveway and home also has a two car garage. Home features a patio, covered back porch, and a covered front porch to enjoy the countryside views. This home is immaculate. There is nothing left to do but move in, schedule a showing today!!!
Essential Information
-
- MLS® #:
- 2897378
-
- Price:
- $547,000
-
- Bedrooms:
- 3
-
- Bathrooms:
- 2.00
-
- Full Baths:
- 2
-
- Square Footage:
- 2,206
-
- Acres:
- 0.96
-
- Year Built:
- 2007
-
- Type:
- Residential
-
- Sub-Type:
- Single Family Residence
-
- Status:
- Under Contract - Showing
Community Information
-
- Address:
- 1700 Simmons Bluff Rd
-
- Subdivision:
- Fall Creek Estates
-
- City:
- Lebanon
-
- County:
- Wilson County, TN
-
- State:
- TN
-
- Zip Code:
- 37090
Amenities
-
- Utilities:
- Electricity Available, Water Available
-
- Parking Spaces:
- 2
-
- # of Garages:
- 2
-
- Garages:
- Garage Door Opener, Garage Faces Side, Concrete, Driveway
Interior
-
- Interior Features:
- Ceiling Fan(s), High Ceilings, Open Floorplan, Pantry, Walk-In Closet(s), High Speed Internet
-
- Appliances:
- Electric Oven, Dishwasher, Microwave, Refrigerator, Stainless Steel Appliance(s)
-
- Heating:
- Central, ENERGY STAR Qualified Equipment, Electric
-
- Cooling:
- Ceiling Fan(s), Central Air, Electric
-
- # of Stories:
- 1
Exterior
-
- Lot Description:
- Cleared, Level
-
- Roof:
- Shingle
-
- Construction:
- Brick, Vinyl Siding
School Information
-
- Elementary:
- Southside Elementary
-
- Middle:
- Southside Elementary
-
- High:
- Wilson Central High School
Additional Information
-
- Date Listed:
- May 28th, 2025
-
- Days on Market:
- 116
Listing Details
- Listing Office:
- Benchmark Realty, Llc
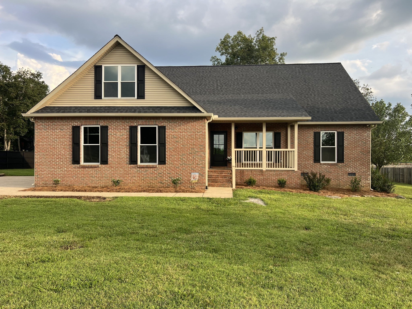
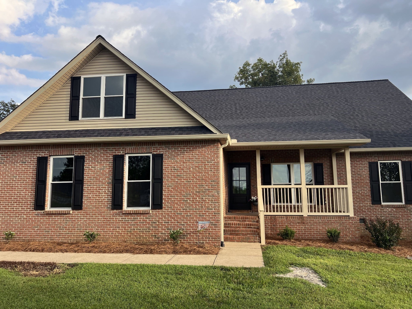
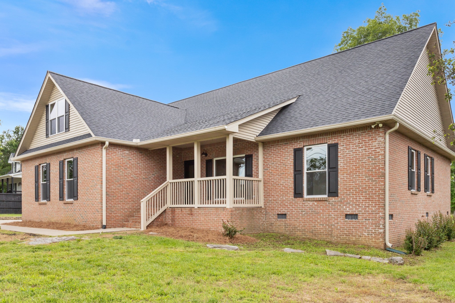
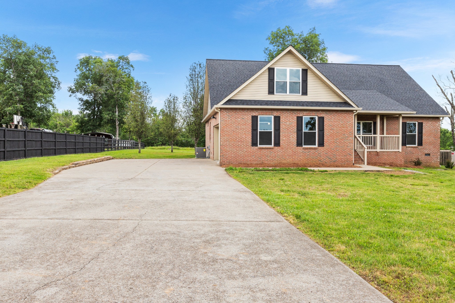
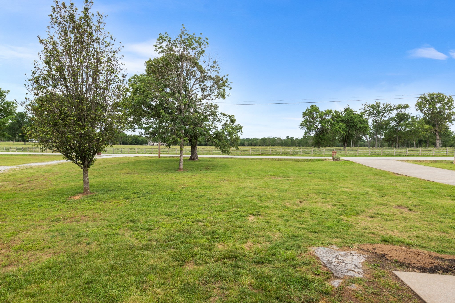
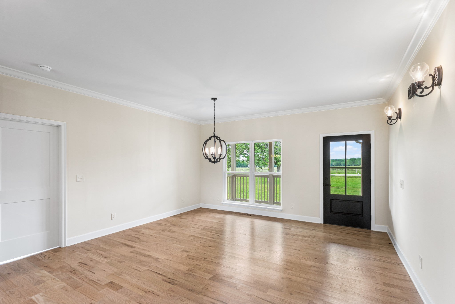
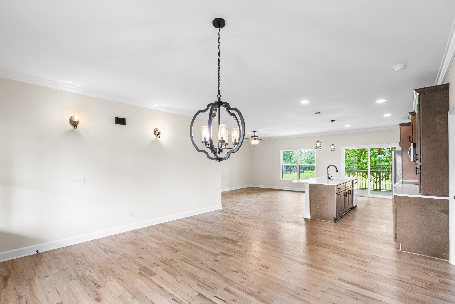
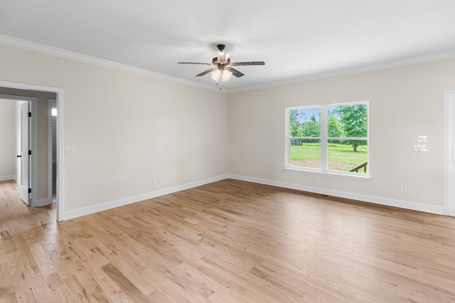
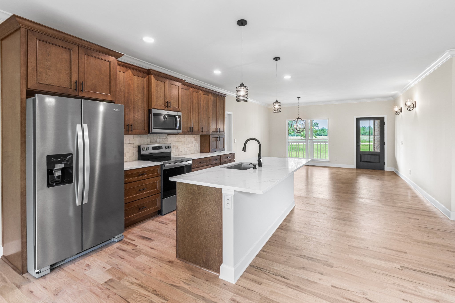
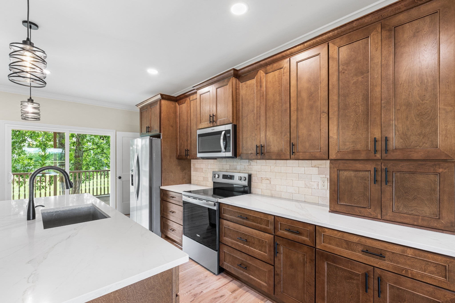
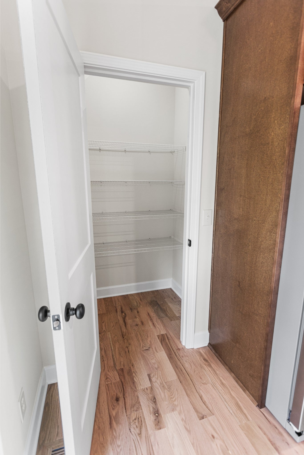
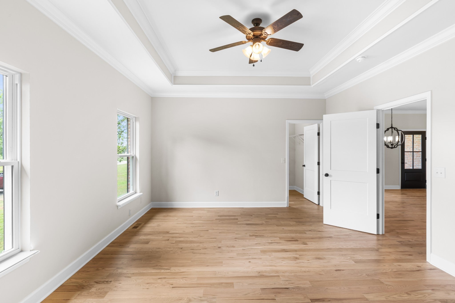
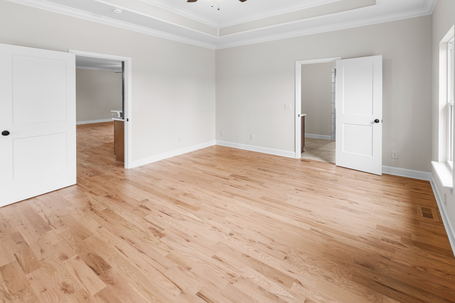
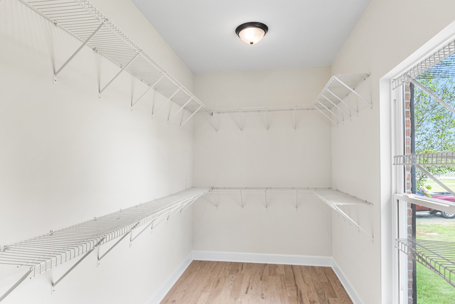
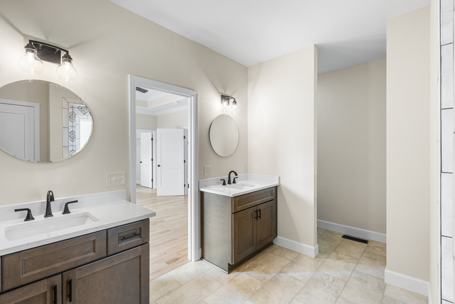
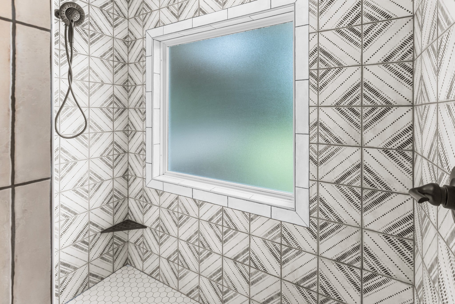
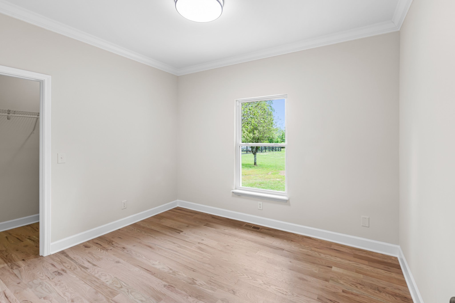
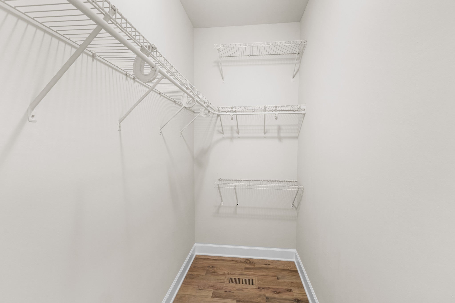
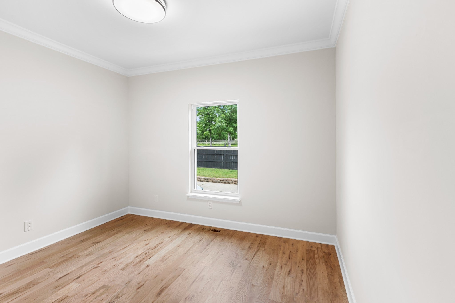
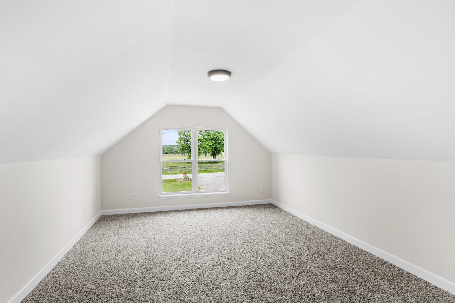
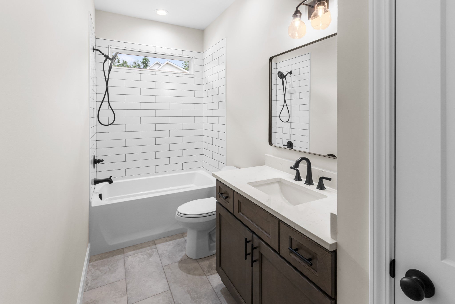
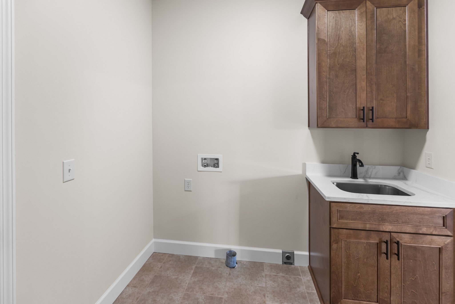
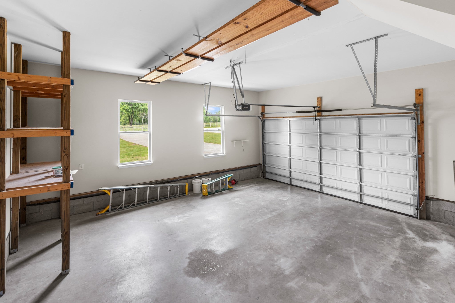
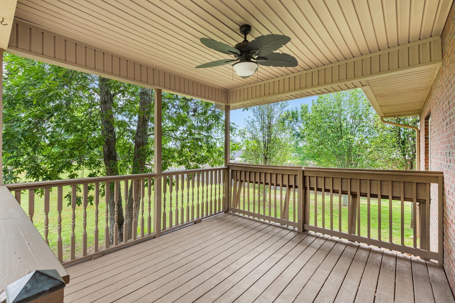
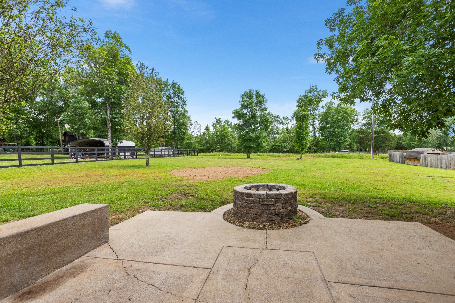
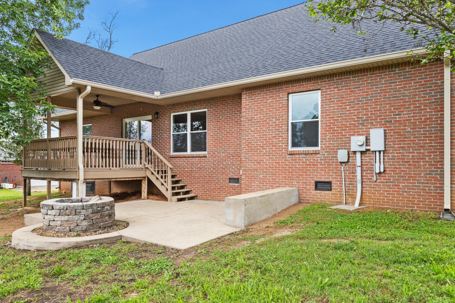
 Copyright 2025 RealTracs Solutions.
Copyright 2025 RealTracs Solutions.