$1,699,900 - 503 Midway Cir, Brentwood
- 3
- Bedrooms
- 4
- Baths
- 3,385
- SQ. Feet
- 0.37
- Acres
Nestled in the beautiful private Brentwood Country Club Estates and sits on the 7th fairway is this stately home that is uniquely elegant and charming. This home is perfect for entertaining with its open floorplan, high ceilings and private backyard that sits perfectly along the manicured 7th fairway. The primary bedroom is large with a fireplace and private balcony with a retractable awning. All 3 bedrooms are large and the home is complete with 4 full baths. The breakfast nook offers beautiful views of the fairway and built-in seating and storage. A large paved rear patio is perfect for outdoor dining and entertaining. The home also offers a large two car garage. The community offers lots of amenities if you wanted to join. Premier location in Brentwood close to shopping, restaurants, golf and the interstate.
Essential Information
-
- MLS® #:
- 2897294
-
- Price:
- $1,699,900
-
- Bedrooms:
- 3
-
- Bathrooms:
- 4.00
-
- Full Baths:
- 4
-
- Square Footage:
- 3,385
-
- Acres:
- 0.37
-
- Year Built:
- 1994
-
- Type:
- Residential
-
- Sub-Type:
- Single Family Residence
-
- Style:
- Traditional
-
- Status:
- Active
Community Information
-
- Address:
- 503 Midway Cir
-
- Subdivision:
- Brentwood Country Club
-
- City:
- Brentwood
-
- County:
- Williamson County, TN
-
- State:
- TN
-
- Zip Code:
- 37027
Amenities
-
- Amenities:
- Underground Utilities
-
- Utilities:
- Water Available
-
- Parking Spaces:
- 2
-
- # of Garages:
- 2
-
- Garages:
- Garage Door Opener, Garage Faces Side
Interior
-
- Interior Features:
- Kitchen Island
-
- Appliances:
- Built-In Electric Oven, Double Oven, Cooktop, Dishwasher, Disposal, Ice Maker, Microwave, Refrigerator
-
- Heating:
- Central
-
- Cooling:
- Central Air, Electric
-
- Fireplace:
- Yes
-
- # of Fireplaces:
- 2
-
- # of Stories:
- 2
Exterior
-
- Exterior Features:
- Balcony
-
- Lot Description:
- Level
-
- Construction:
- Brick, Frame
School Information
-
- Elementary:
- Scales Elementary
-
- Middle:
- Brentwood Middle School
-
- High:
- Brentwood High School
Additional Information
-
- Date Listed:
- May 30th, 2025
-
- Days on Market:
- 23
Listing Details
- Listing Office:
- Hnd Realty
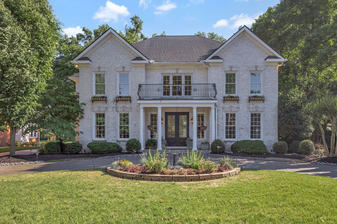
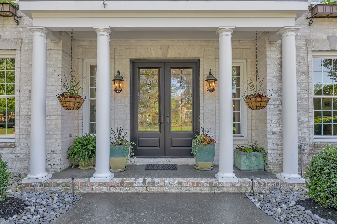
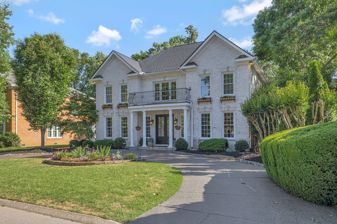
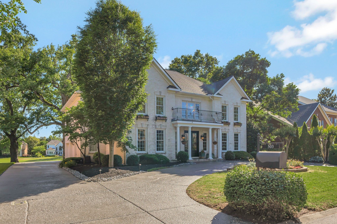
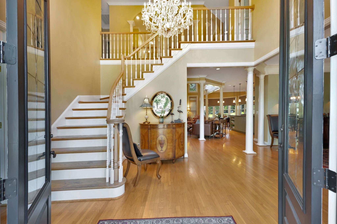
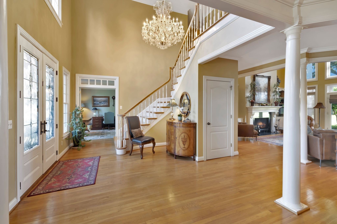
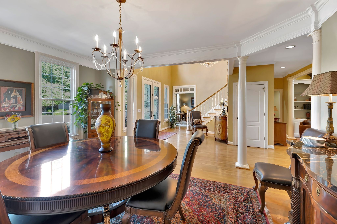
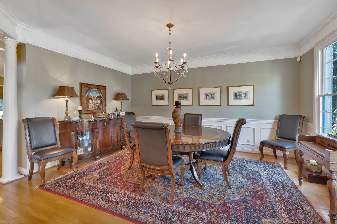
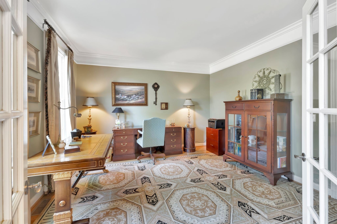
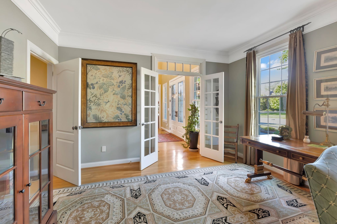
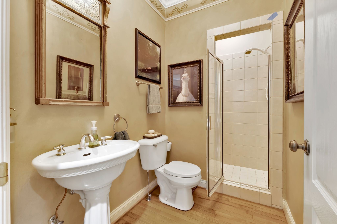
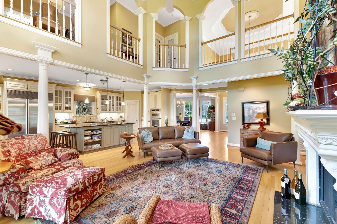
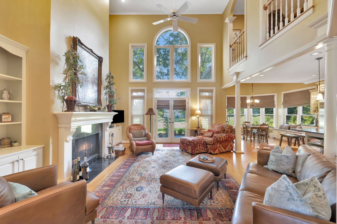
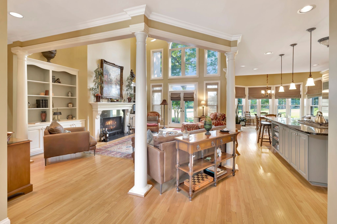
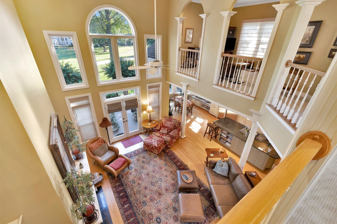
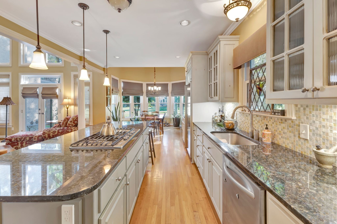
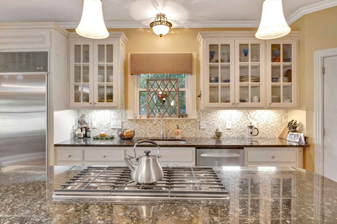
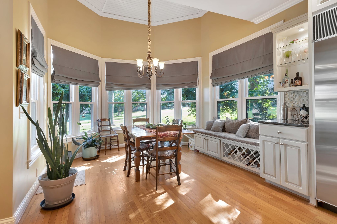
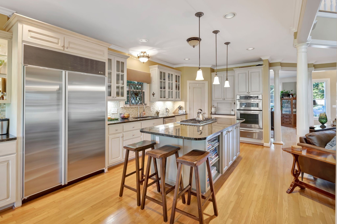
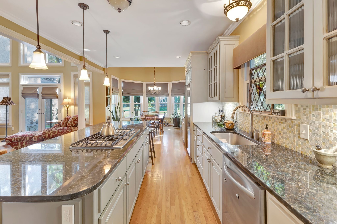
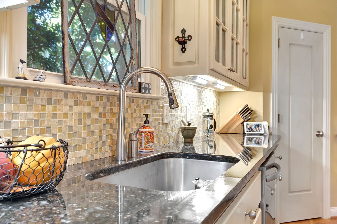
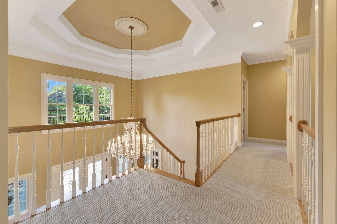
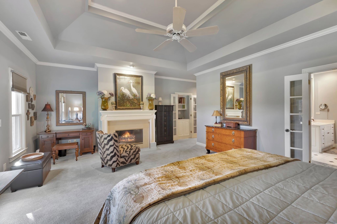
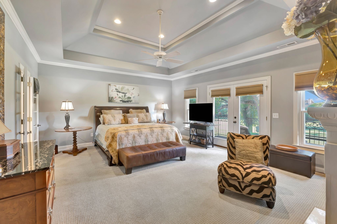
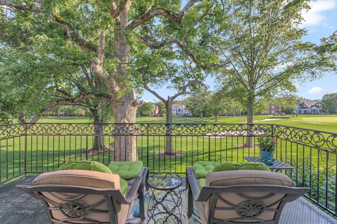
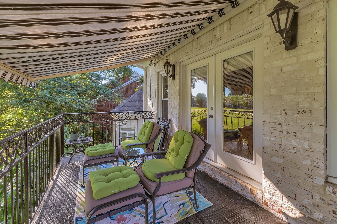
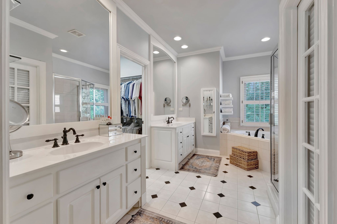
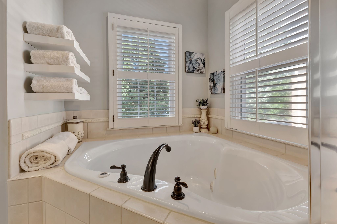
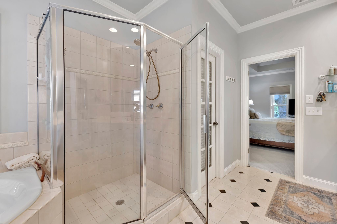
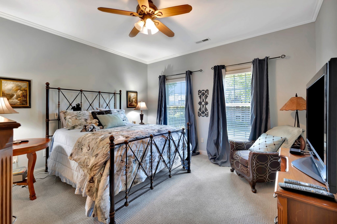
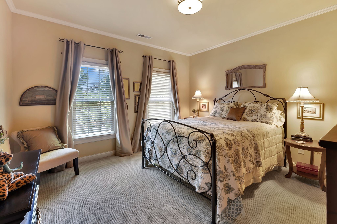
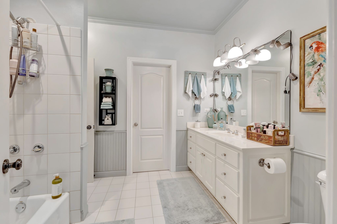
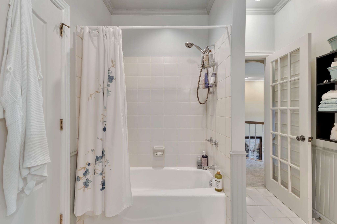
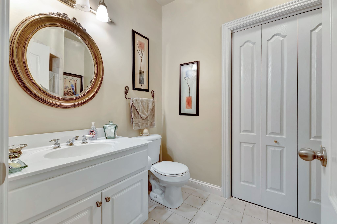
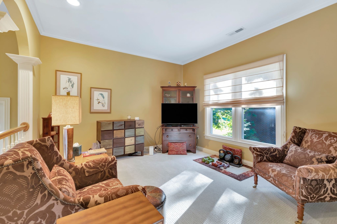
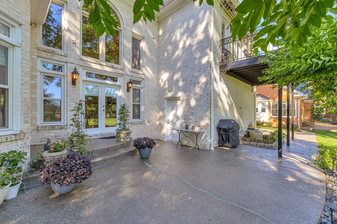
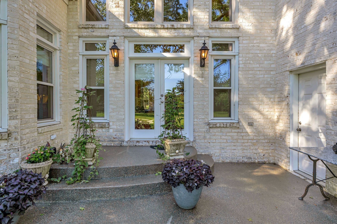
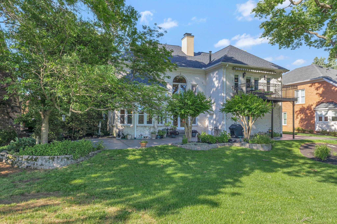
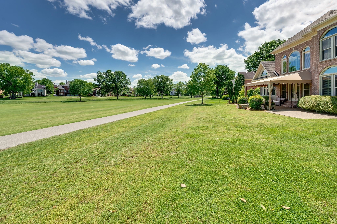
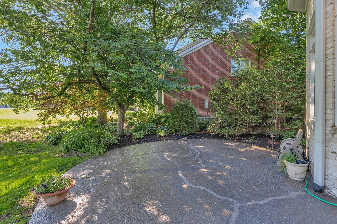
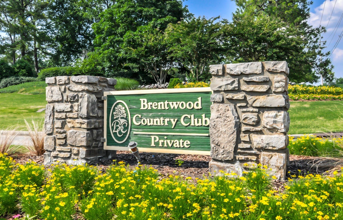


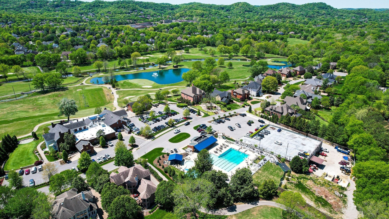
 Copyright 2025 RealTracs Solutions.
Copyright 2025 RealTracs Solutions.