$2,450,999 - 1234 Saddle Springs Dr, Thompsons Station
- 6
- Bedrooms
- 6½
- Baths
- 6,527
- SQ. Feet
- 5.01
- Acres
Custom built beauty situated on 5 private acres overlooking Jaeckle Centre equestrian facility. Relax on your screen porch and enjoy watching the horses graze. This family home features designed space for Mother in Law living with kitchenette, home schooling or teenager privacy. There is truly something for everyone. Gorgeous details at every turn, in home hair salon, media room for family night, large Den attached to gourmet kitchen complete with upscale appliances and 2 islands. Tons of flex spaces and storage, including a garden garage. Adorable She Shed to retreat to. Each bedroom has its own bath. The Primary Suite offers luxury living with comfortable amenities. Custom touches include extensive trim, ceiling details and wall treatments. The many outdoor spaces offer privacy and options for use. Note the whole house audio, intercom and security system with extra cameras. Please see optional pool design attached for ideas if you choose to add a pool after purchase. This special home offers love, laughter, fun, growth and most of all a space for the whole family to enjoy.
Essential Information
-
- MLS® #:
- 2897168
-
- Price:
- $2,450,999
-
- Bedrooms:
- 6
-
- Bathrooms:
- 6.50
-
- Full Baths:
- 6
-
- Half Baths:
- 1
-
- Square Footage:
- 6,527
-
- Acres:
- 5.01
-
- Year Built:
- 2017
-
- Type:
- Residential
-
- Sub-Type:
- Single Family Residence
-
- Style:
- Traditional
-
- Status:
- Active
Community Information
-
- Address:
- 1234 Saddle Springs Dr
-
- Subdivision:
- Saddle Springs Est Ph 2A
-
- City:
- Thompsons Station
-
- County:
- Williamson County, TN
-
- State:
- TN
-
- Zip Code:
- 37179
Amenities
-
- Amenities:
- Underground Utilities, Trail(s)
-
- Utilities:
- Water Available
-
- Parking Spaces:
- 7
-
- # of Garages:
- 3
-
- Garages:
- Garage Door Opener, Garage Faces Rear, Driveway
Interior
-
- Interior Features:
- Bookcases, Built-in Features, Ceiling Fan(s), Entrance Foyer, Extra Closets, In-Law Floorplan, Open Floorplan, Pantry, Smart Thermostat, Storage, Walk-In Closet(s), High Speed Internet
-
- Appliances:
- Double Oven, Dishwasher, Disposal, Microwave, Refrigerator, Water Purifier
-
- Heating:
- Central, Dual
-
- Cooling:
- Central Air, Dual, Electric
-
- Fireplace:
- Yes
-
- # of Fireplaces:
- 3
-
- # of Stories:
- 3
Exterior
-
- Lot Description:
- Rolling Slope, Wooded
-
- Roof:
- Shingle
-
- Construction:
- Brick
School Information
-
- Elementary:
- Bethesda Elementary
-
- Middle:
- Thompson's Station Middle School
-
- High:
- Summit High School
Additional Information
-
- Date Listed:
- May 28th, 2025
-
- Days on Market:
- 19
Listing Details
- Listing Office:
- Keller Williams Realty - Murfreesboro
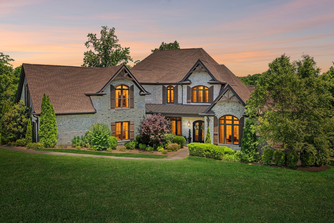
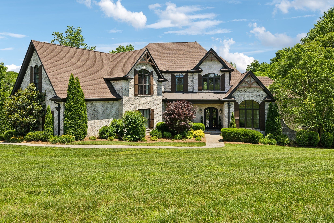
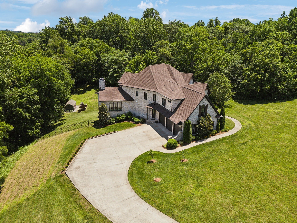
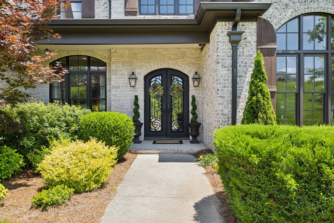
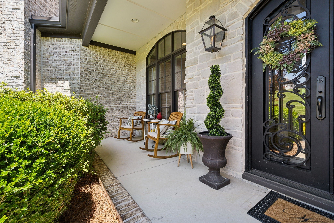
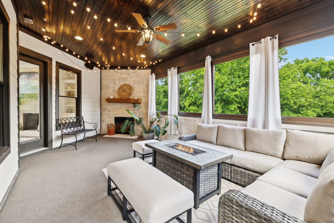
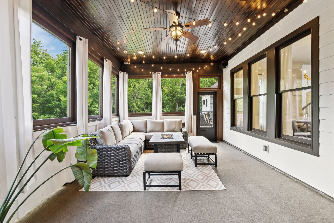
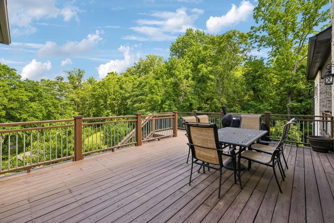
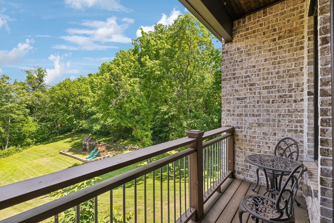
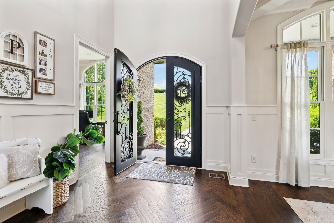
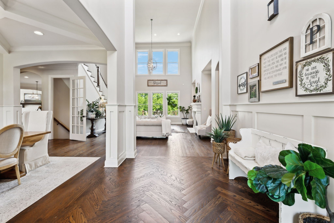
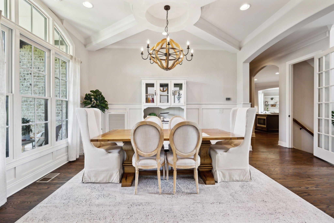
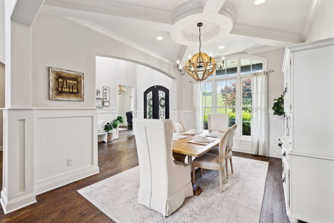
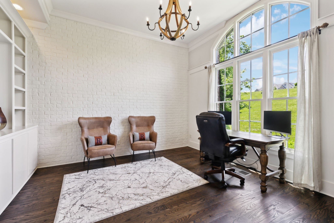
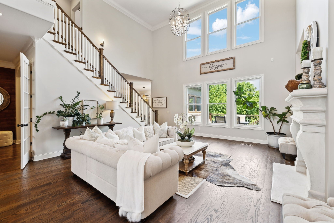
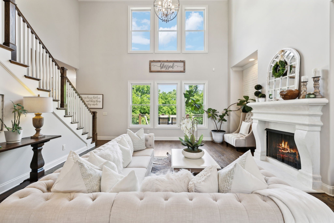
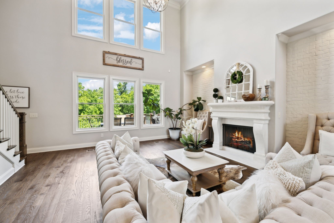
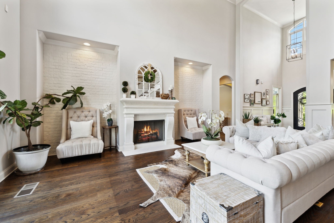
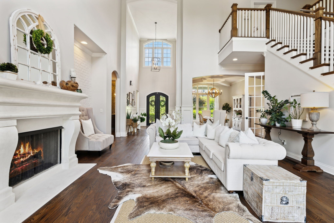
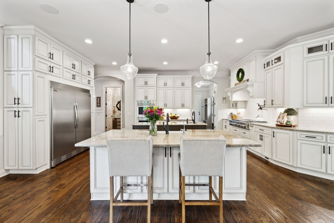
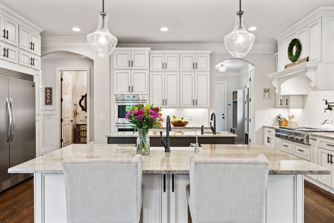
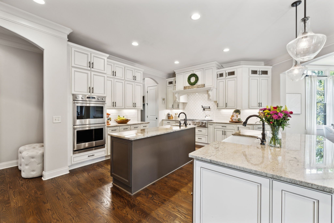
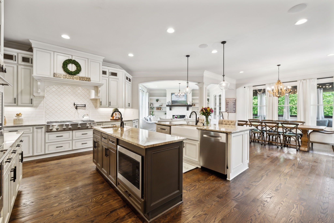
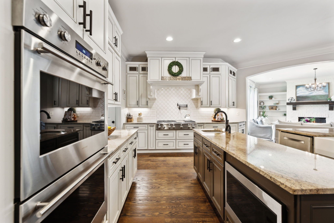
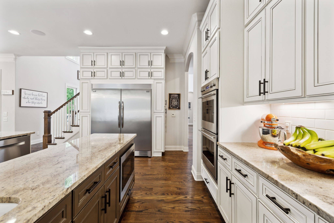
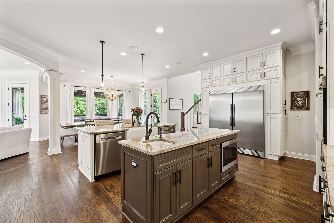
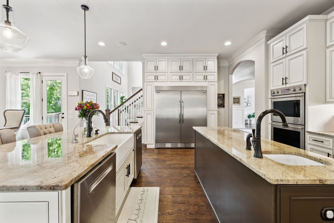
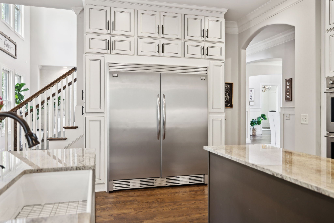
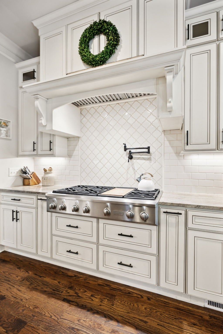
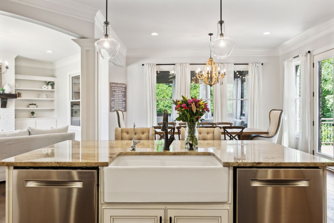
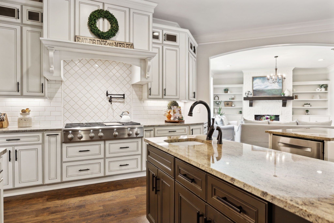
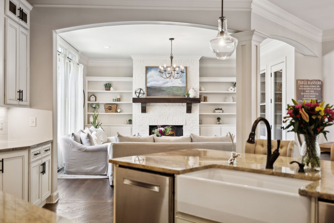
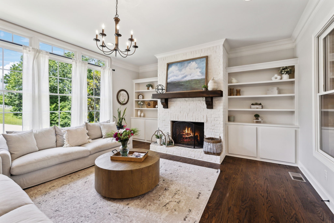
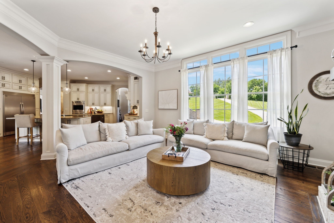
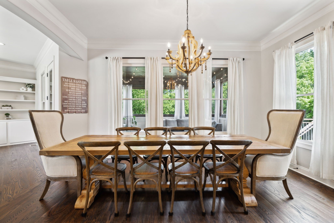
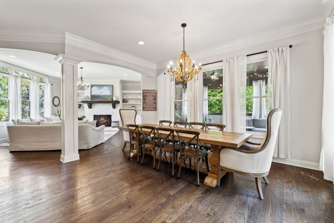
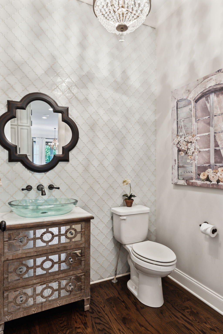
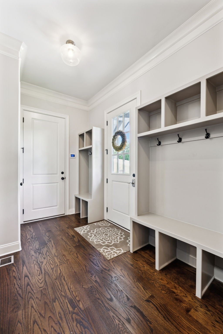
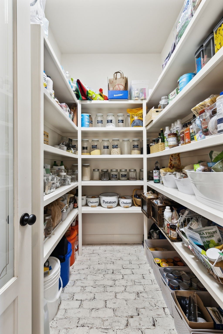
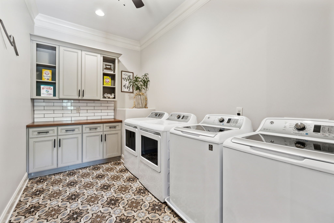
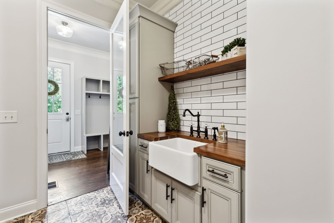
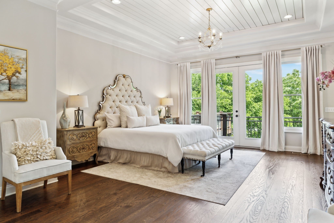
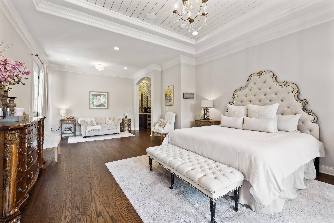
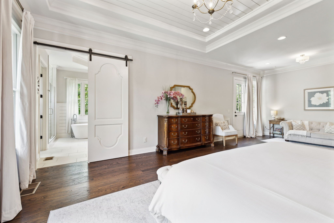
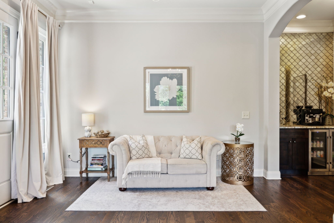
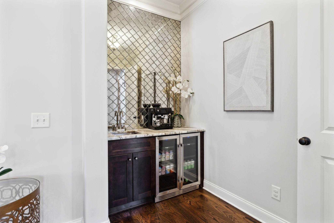
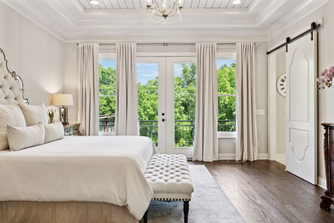
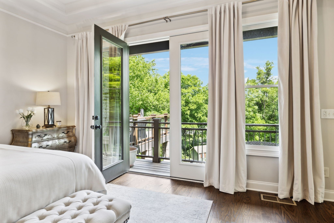
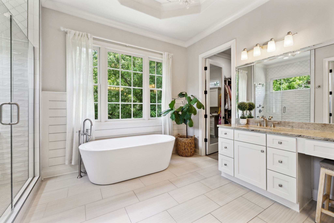
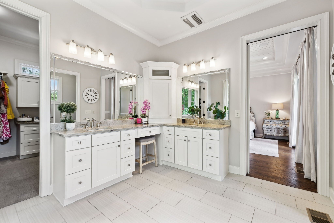
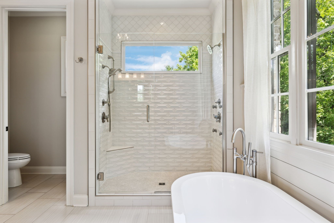
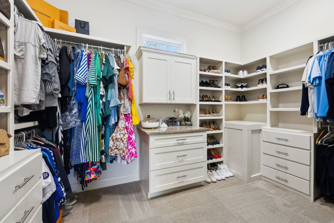
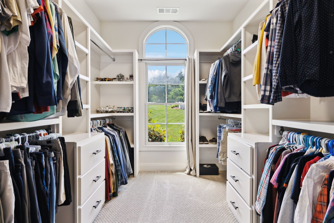
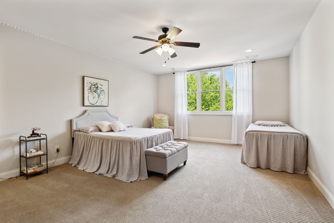
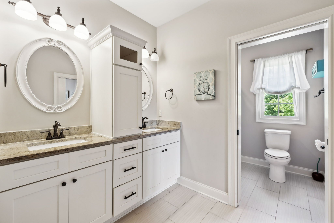
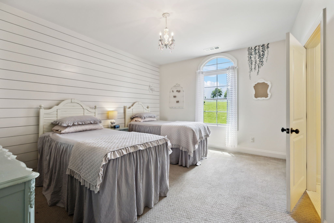
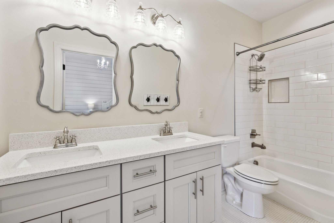
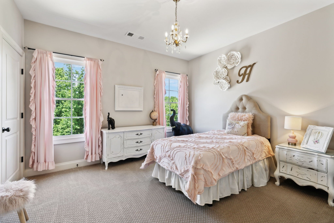
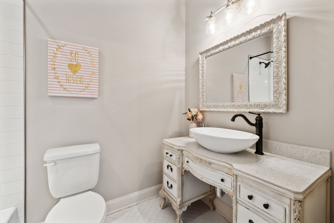
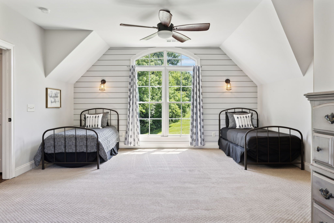
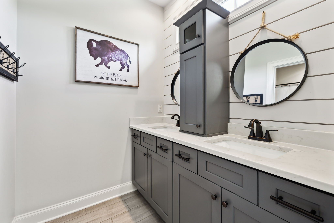
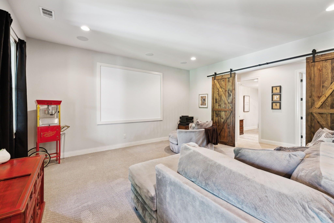
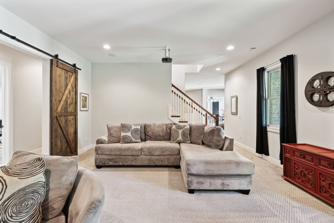
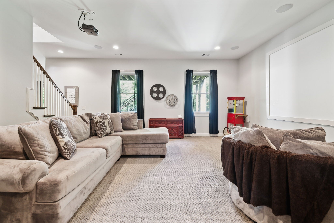
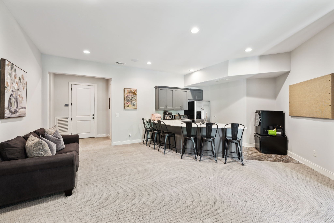
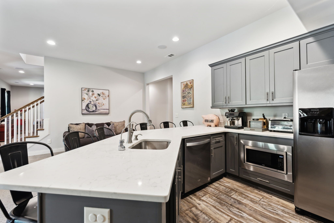
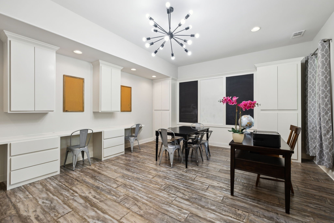
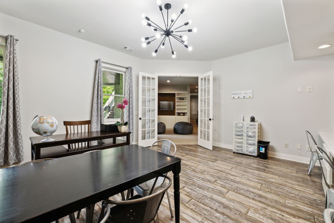
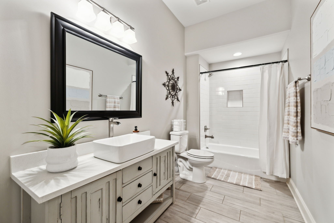
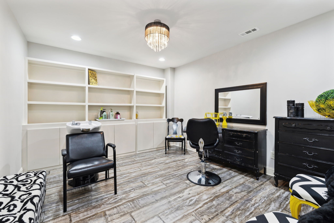
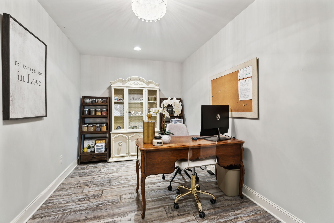
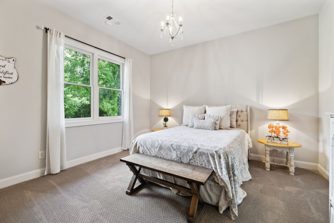
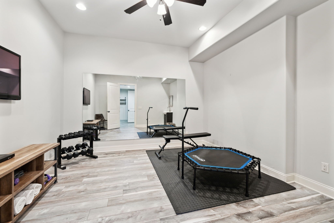
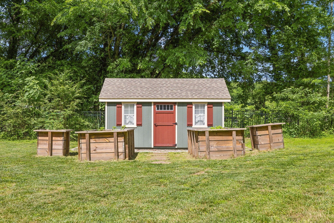
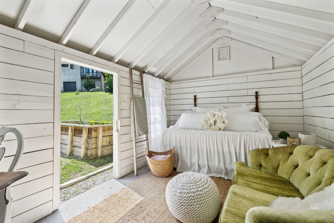
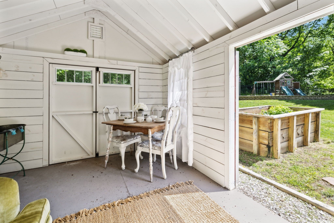
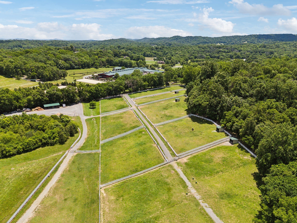
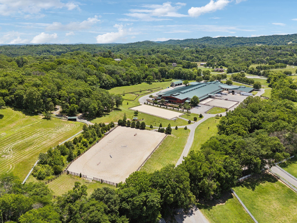
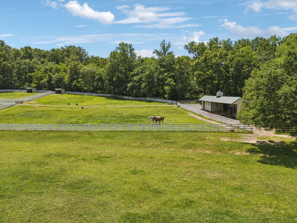
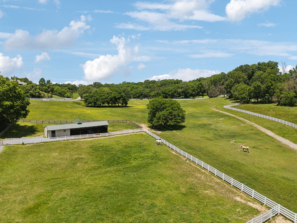
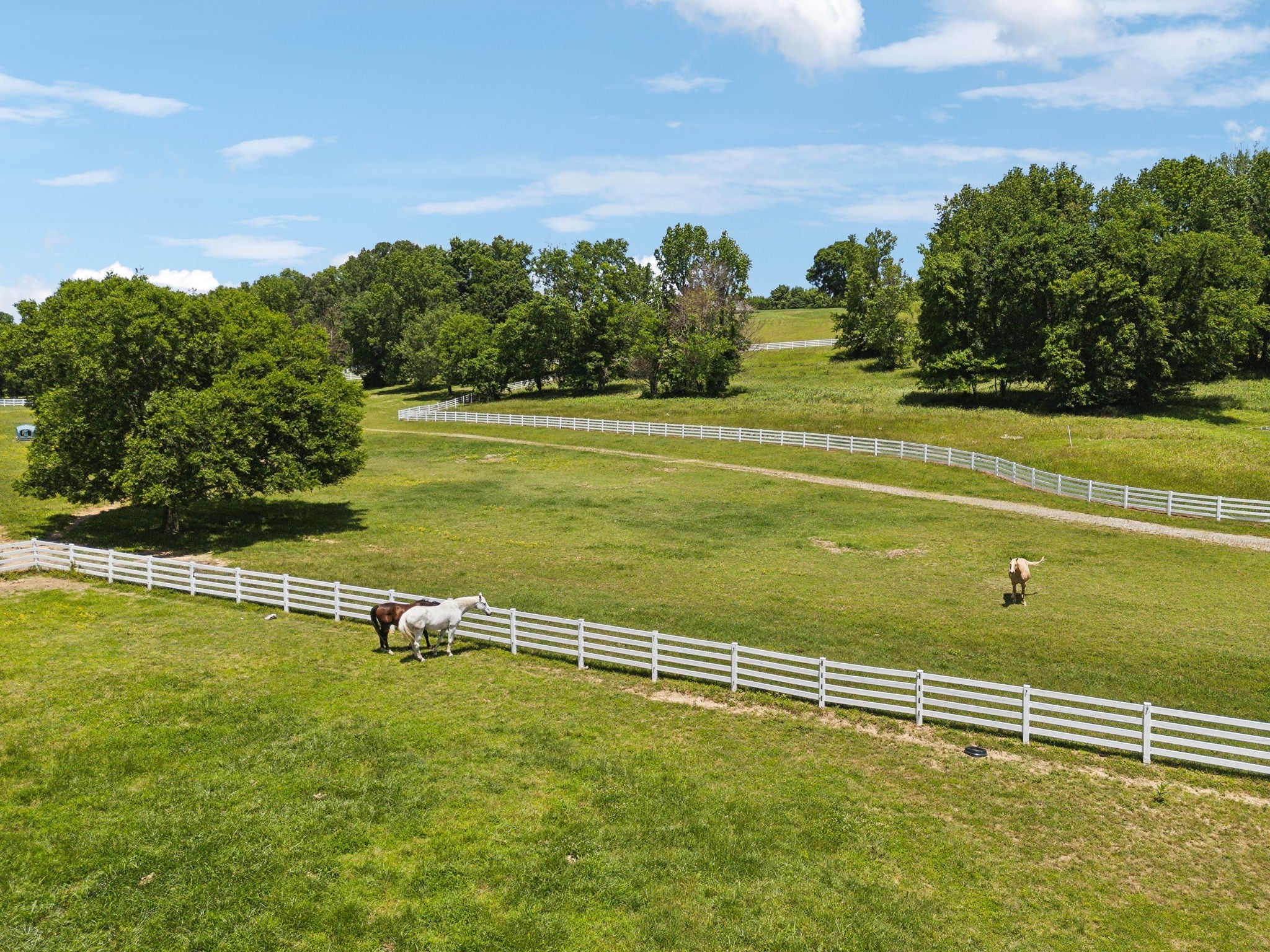
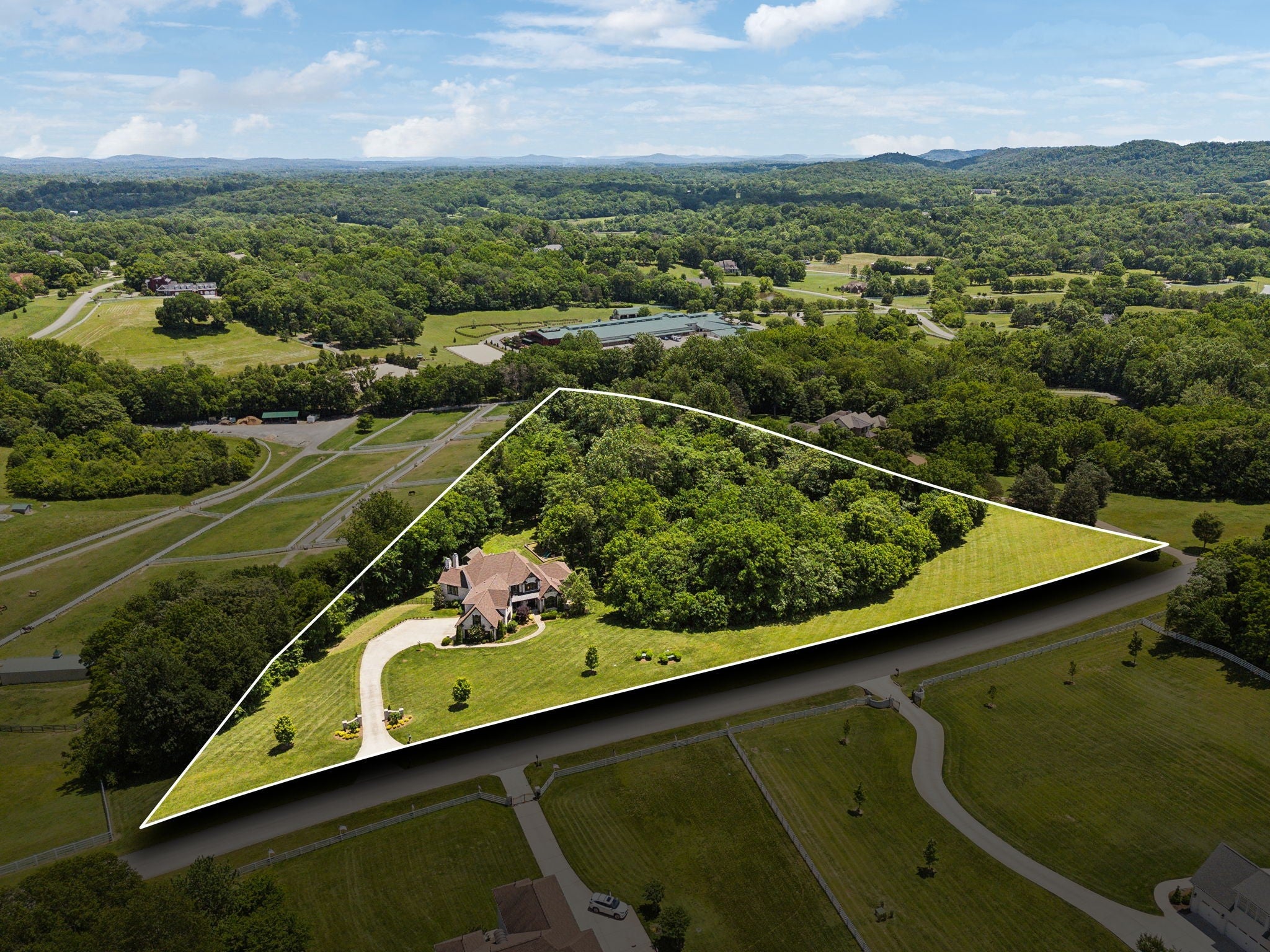
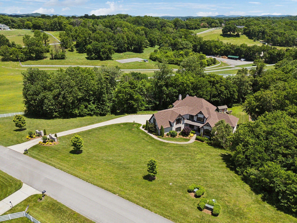
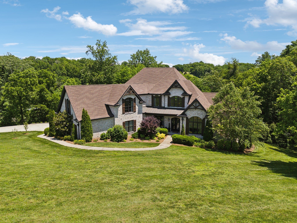
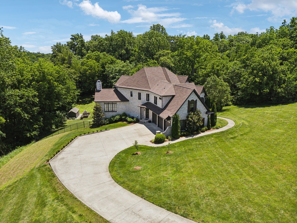
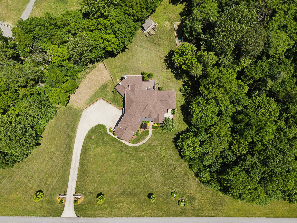
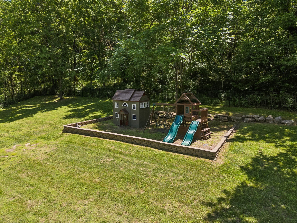
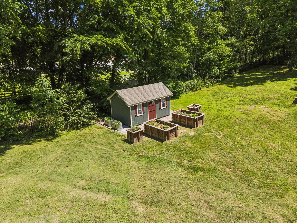
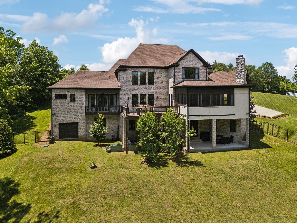
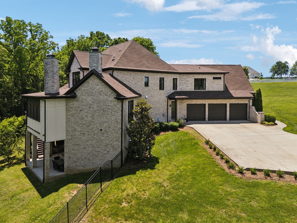
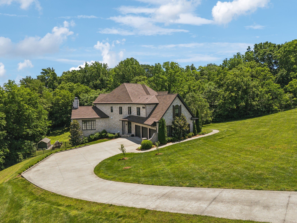
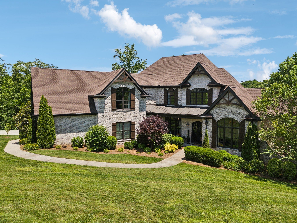
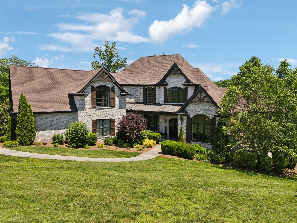
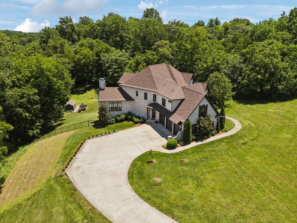
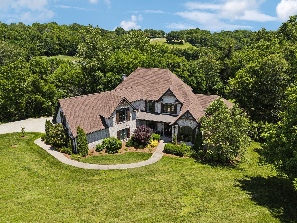
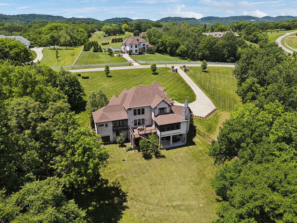
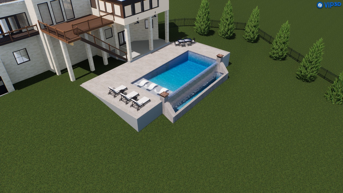
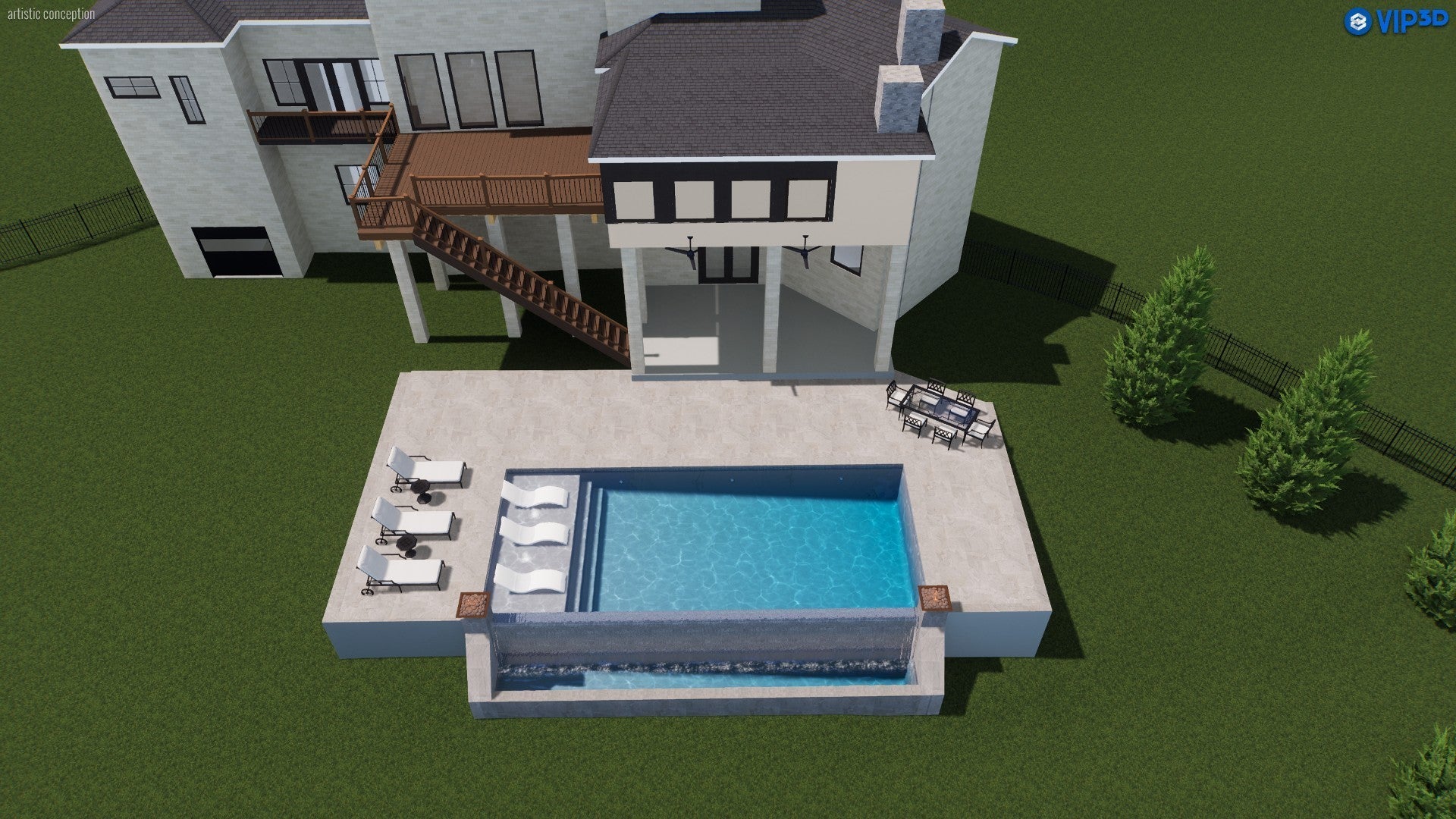
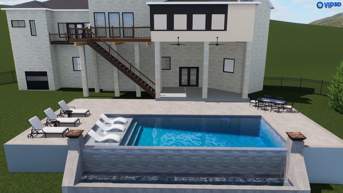
 Copyright 2025 RealTracs Solutions.
Copyright 2025 RealTracs Solutions.