$5,850,000 - 4328 Sneed Rd, Nashville
- 6
- Bedrooms
- 7
- Baths
- 6,903
- SQ. Feet
- 0.69
- Acres
Welcome to your awesome new home at 4328 Sneed Road by 2k Development! Spread over 7,000 square feet on a .7 acre lot, this place has everything you need. With 6 beds & 6/2 baths, there's plenty of room for everyone. Take a dip in the pool or hang out in the cool pool house—perfect for relaxing or hosting friends. No detail was overlooked here, with natural stone touches, white oak ceilings, cedar roof, and custom closet all around. You'll love the beautiful white oak floors, and the chef's kitchen is set up for all your cooking adventures with top-notch appliances. Located in a quiet, walkable neighborhood, this home is the perfect mix of peace, luxury and convenience.
Essential Information
-
- MLS® #:
- 2896995
-
- Price:
- $5,850,000
-
- Bedrooms:
- 6
-
- Bathrooms:
- 7.00
-
- Full Baths:
- 6
-
- Half Baths:
- 2
-
- Square Footage:
- 6,903
-
- Acres:
- 0.69
-
- Year Built:
- 2025
-
- Type:
- Residential
-
- Sub-Type:
- Single Family Residence
-
- Status:
- Coming Soon / Hold
Community Information
-
- Address:
- 4328 Sneed Rd
-
- Subdivision:
- Belle Meade Annex
-
- City:
- Nashville
-
- County:
- Davidson County, TN
-
- State:
- TN
-
- Zip Code:
- 37215
Amenities
-
- Utilities:
- Water Available
-
- Parking Spaces:
- 3
-
- # of Garages:
- 3
-
- Garages:
- Attached
-
- Has Pool:
- Yes
-
- Pool:
- In Ground
Interior
-
- Interior Features:
- Primary Bedroom Main Floor
-
- Appliances:
- Built-In Gas Oven, Built-In Gas Range, Dishwasher, Disposal, Stainless Steel Appliance(s)
-
- Heating:
- Dual, Electric
-
- Cooling:
- Central Air
-
- # of Stories:
- 2
Exterior
-
- Lot Description:
- Level, Private
-
- Roof:
- Metal
-
- Construction:
- Masonite, Stone
School Information
-
- Elementary:
- Julia Green Elementary
-
- Middle:
- John Trotwood Moore Middle
-
- High:
- Hillsboro Comp High School
Additional Information
-
- Days on Market:
- 8
Listing Details
- Listing Office:
- Compass Re
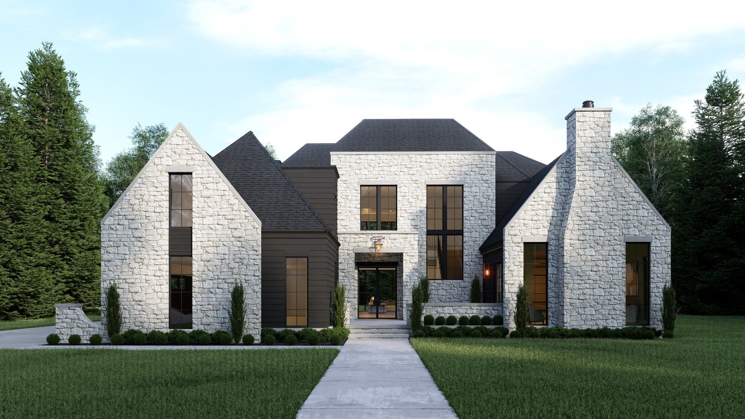
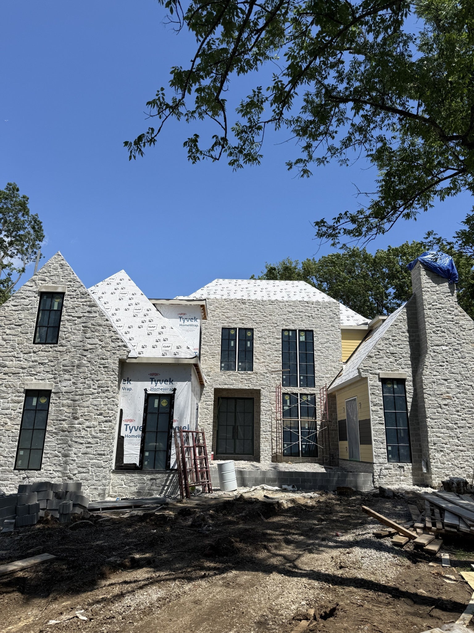
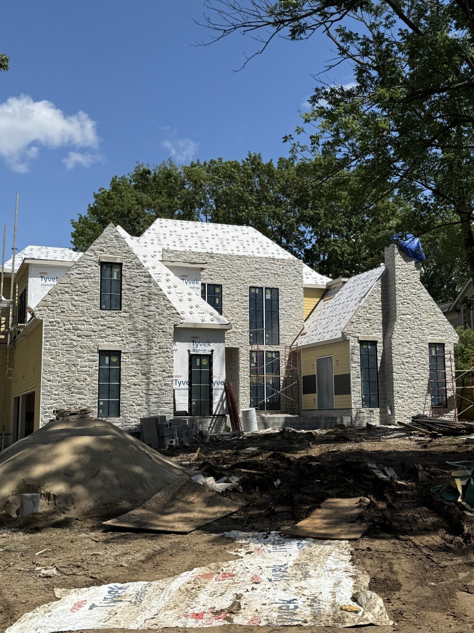
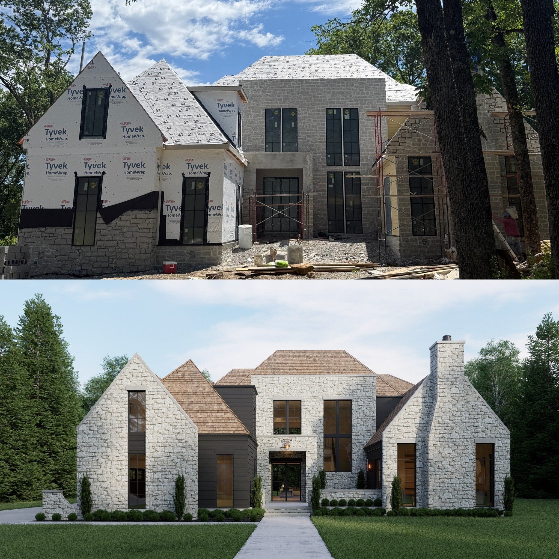
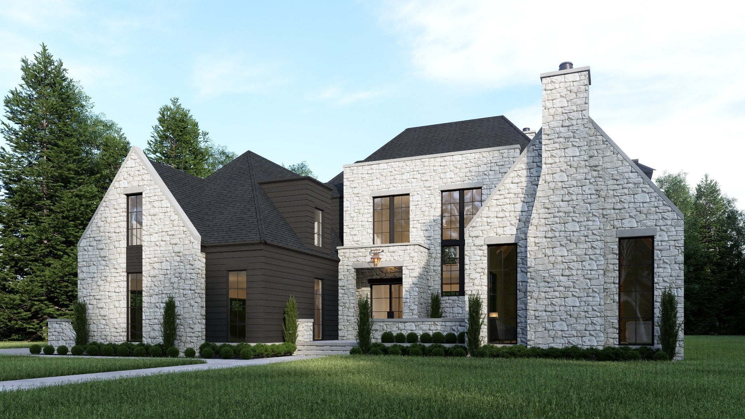
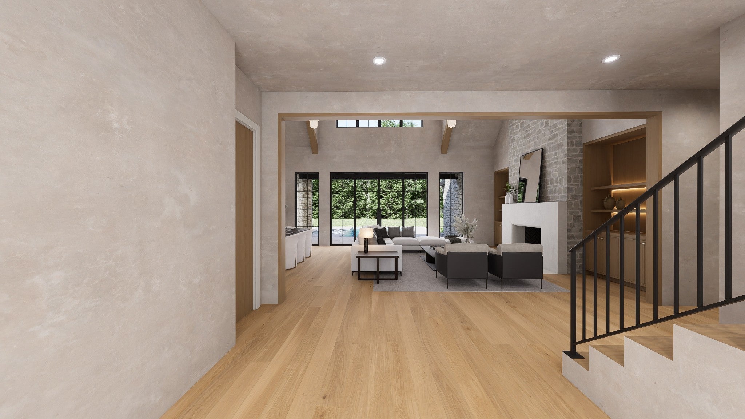







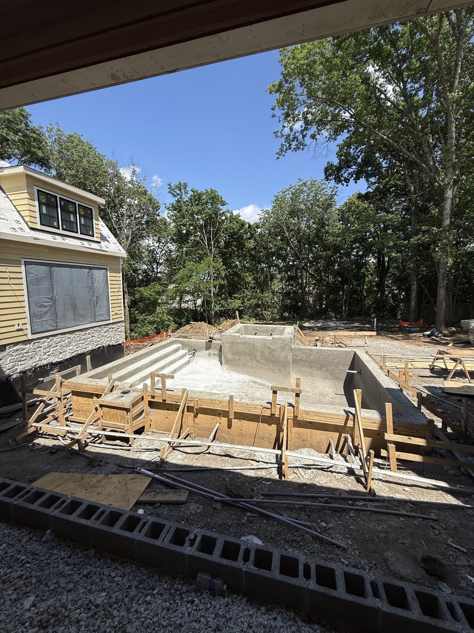
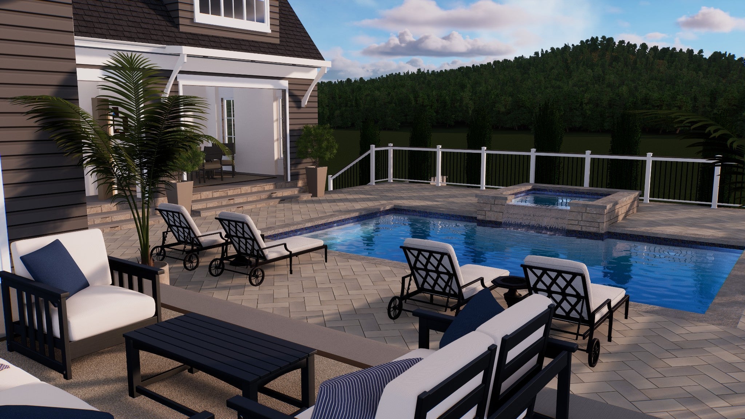
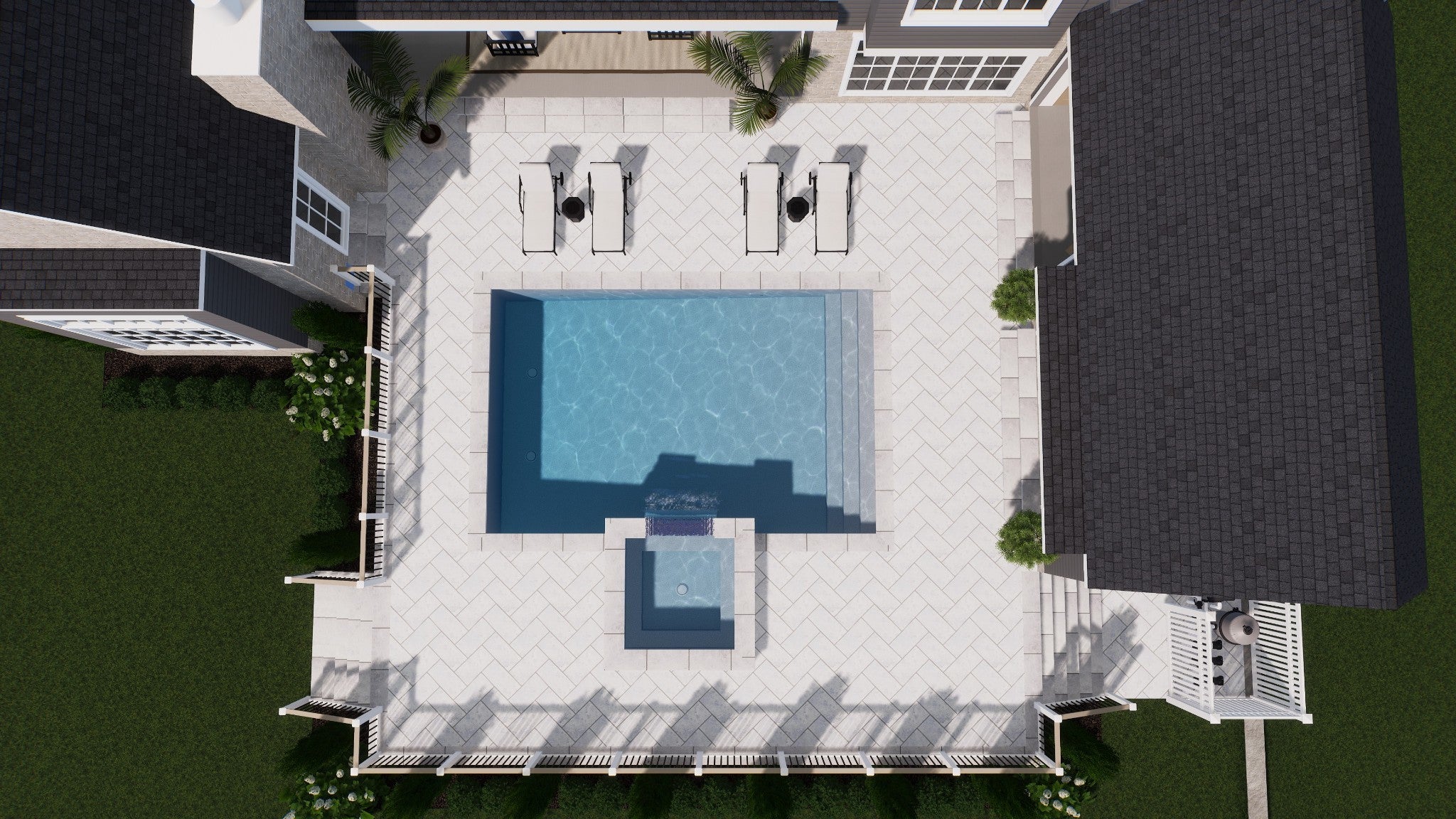

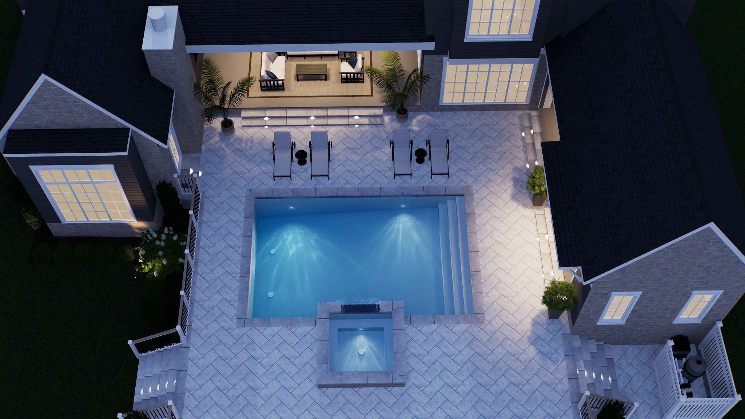
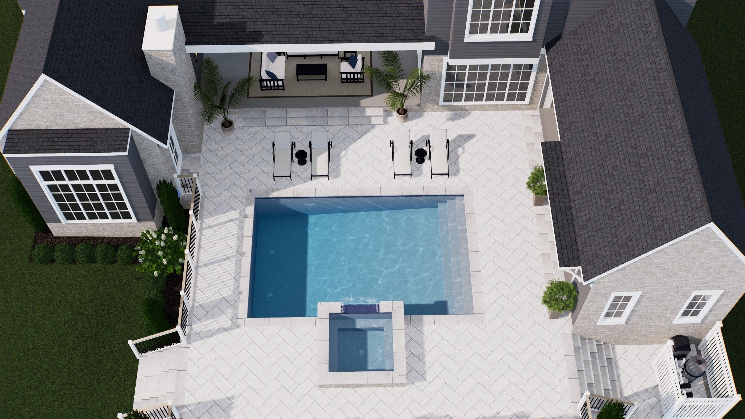
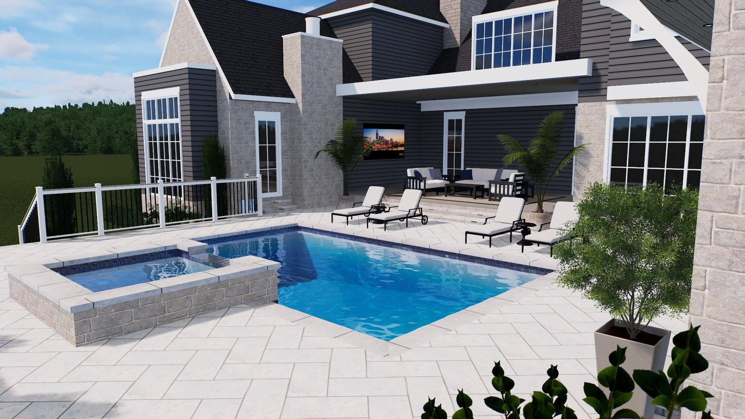
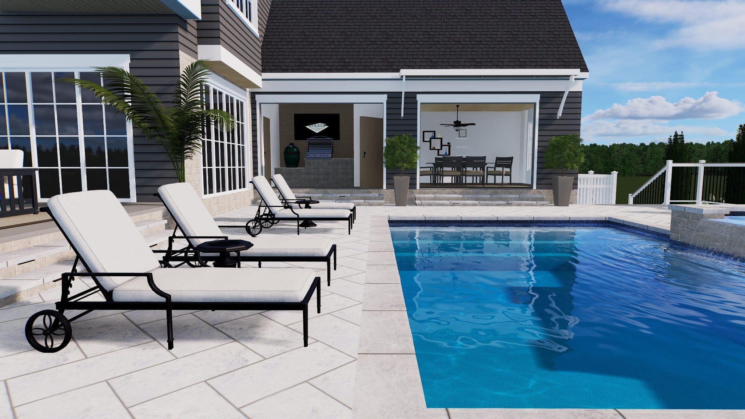
 Copyright 2025 RealTracs Solutions.
Copyright 2025 RealTracs Solutions.