$3,400 - 1413b Monetta Ave, Nashville
- 3
- Bedrooms
- 2½
- Baths
- 2,120
- SQ. Feet
- 2016
- Year Built
Welcome to 1413 B Monetta! Built in 2016, this charming 3 bed, 2.5 bath East Nashville gem is located just 10 minutes from downtown, and is convenient to local parks, coffee shops, and restaurants. With its hardwood floors, quartz counter tops, and designer finishes throughout, this is the place for anyone looking to call East Nashville home. Its open-concept main living area with a large living area, dedicated dining space, huge kitchen (check out all that storage!) and stylish half bath is perfect for entertaining. You (and your pets!) will love the fenced back yard with the covered patio and custom giant deck, perfect for enjoying all year long! Two dedicated paved driveway parking spots are available for your use. Upstairs, you'll find a stunning primary suite with a custom walk-in closet and luxurious en-suite tiled bathroom. The secondary bedrooms share a Jack-and-Jill bathroom, and the laundry room with washer and dryer is located upstairs for added convenience. Pets up to 50 pounds (max of 2) are permitted with non-refundable pet fee of $350 ; exceptions may be reviewed on a case-by-case basis. Smoking is prohibited. Renters insurance is required. Application required PRIOR to showing - contact agent for details. Property to be rented unfurnished.
Essential Information
-
- MLS® #:
- 2896937
-
- Price:
- $3,400
-
- Bedrooms:
- 3
-
- Bathrooms:
- 2.50
-
- Full Baths:
- 2
-
- Half Baths:
- 1
-
- Square Footage:
- 2,120
-
- Acres:
- 0.00
-
- Year Built:
- 2016
-
- Type:
- Residential Lease
-
- Sub-Type:
- Townhouse
-
- Status:
- Active
Community Information
-
- Address:
- 1413b Monetta Ave
-
- Subdivision:
- Homes At 1413 A&B Monetta Avenue
-
- City:
- Nashville
-
- County:
- Davidson County, TN
-
- State:
- TN
-
- Zip Code:
- 37216
Amenities
-
- Utilities:
- Water Available
-
- Parking Spaces:
- 2
Interior
-
- Heating:
- Central
-
- Cooling:
- Central Air
-
- # of Stories:
- 2
Exterior
-
- Construction:
- Fiber Cement
School Information
-
- Elementary:
- Inglewood Elementary
-
- Middle:
- Isaac Litton Middle
-
- High:
- Stratford STEM Magnet School Upper Campus
Additional Information
-
- Date Listed:
- May 28th, 2025
-
- Days on Market:
- 23
Listing Details
- Listing Office:
- Parks Compass
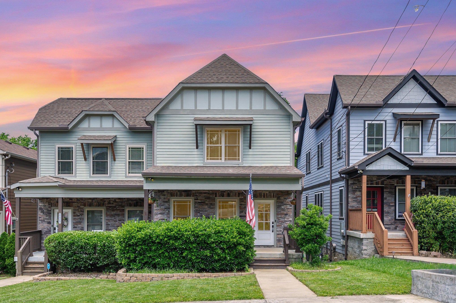
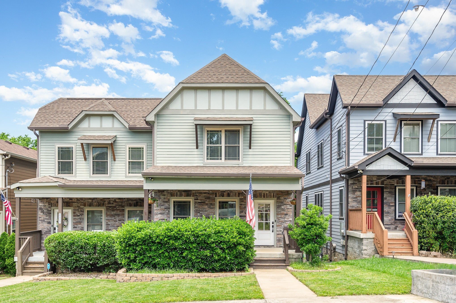
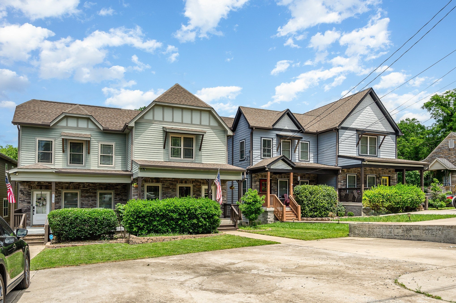
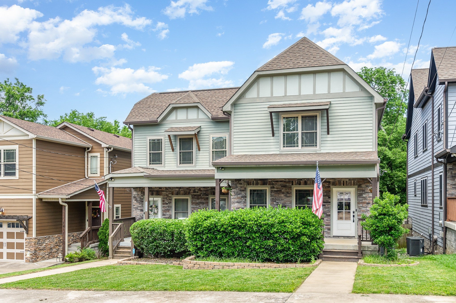
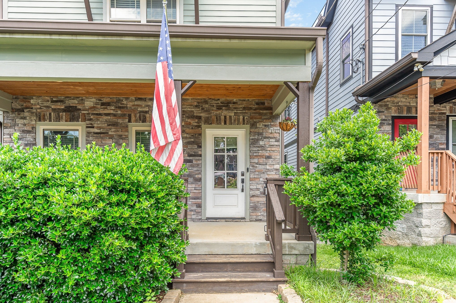
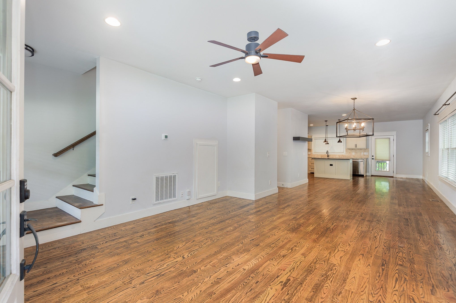
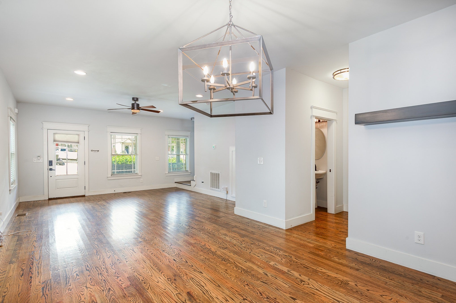
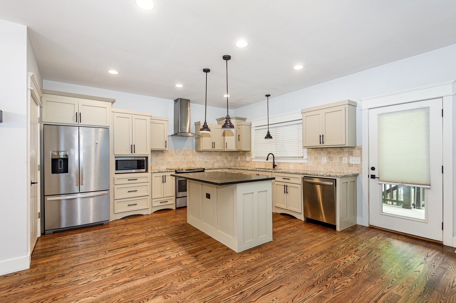
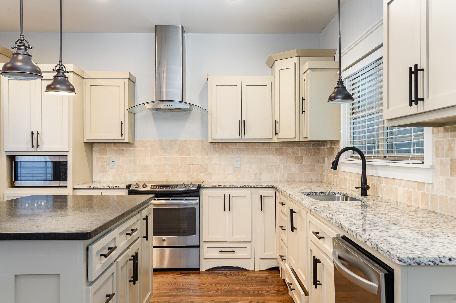
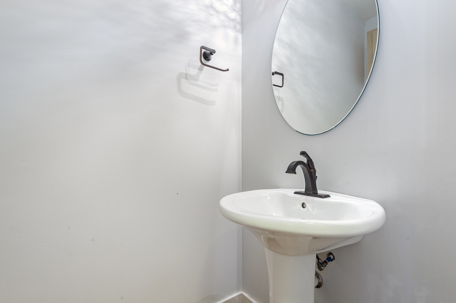
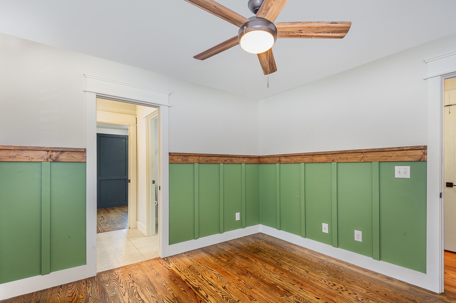
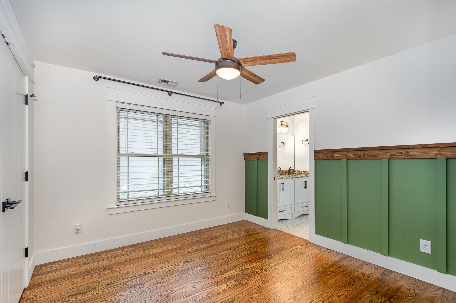
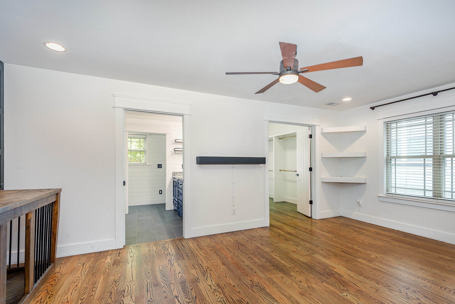
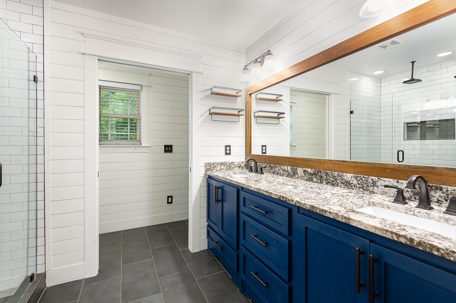
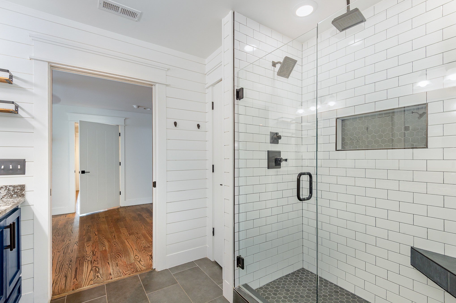
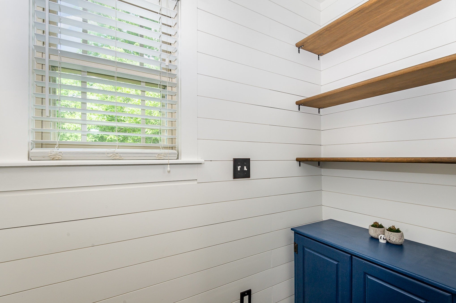
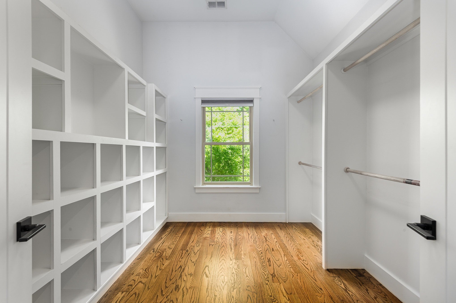
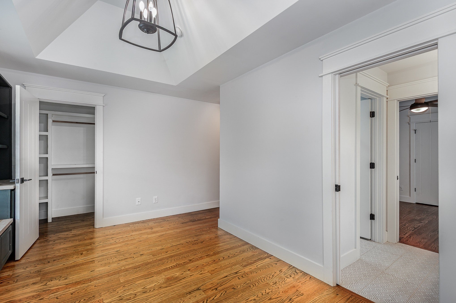
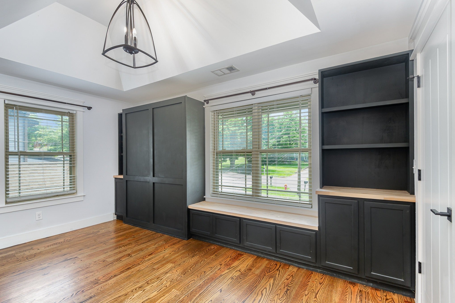
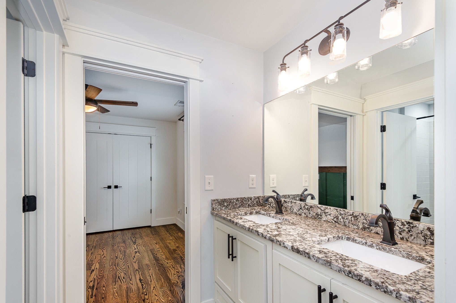
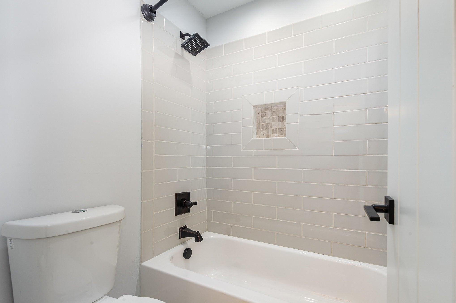
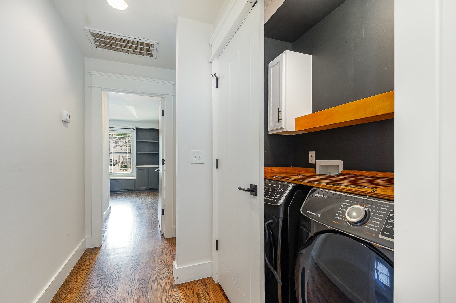
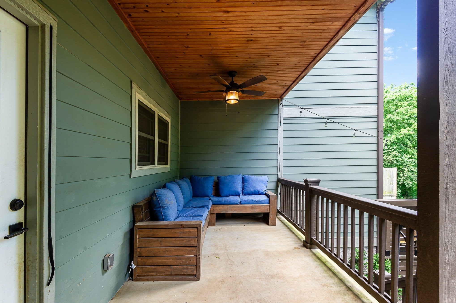
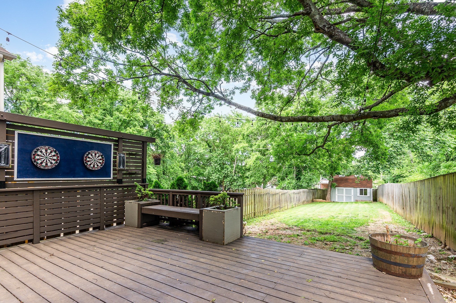
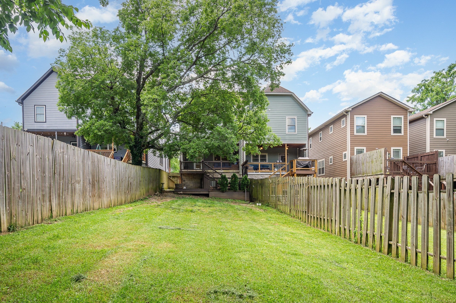
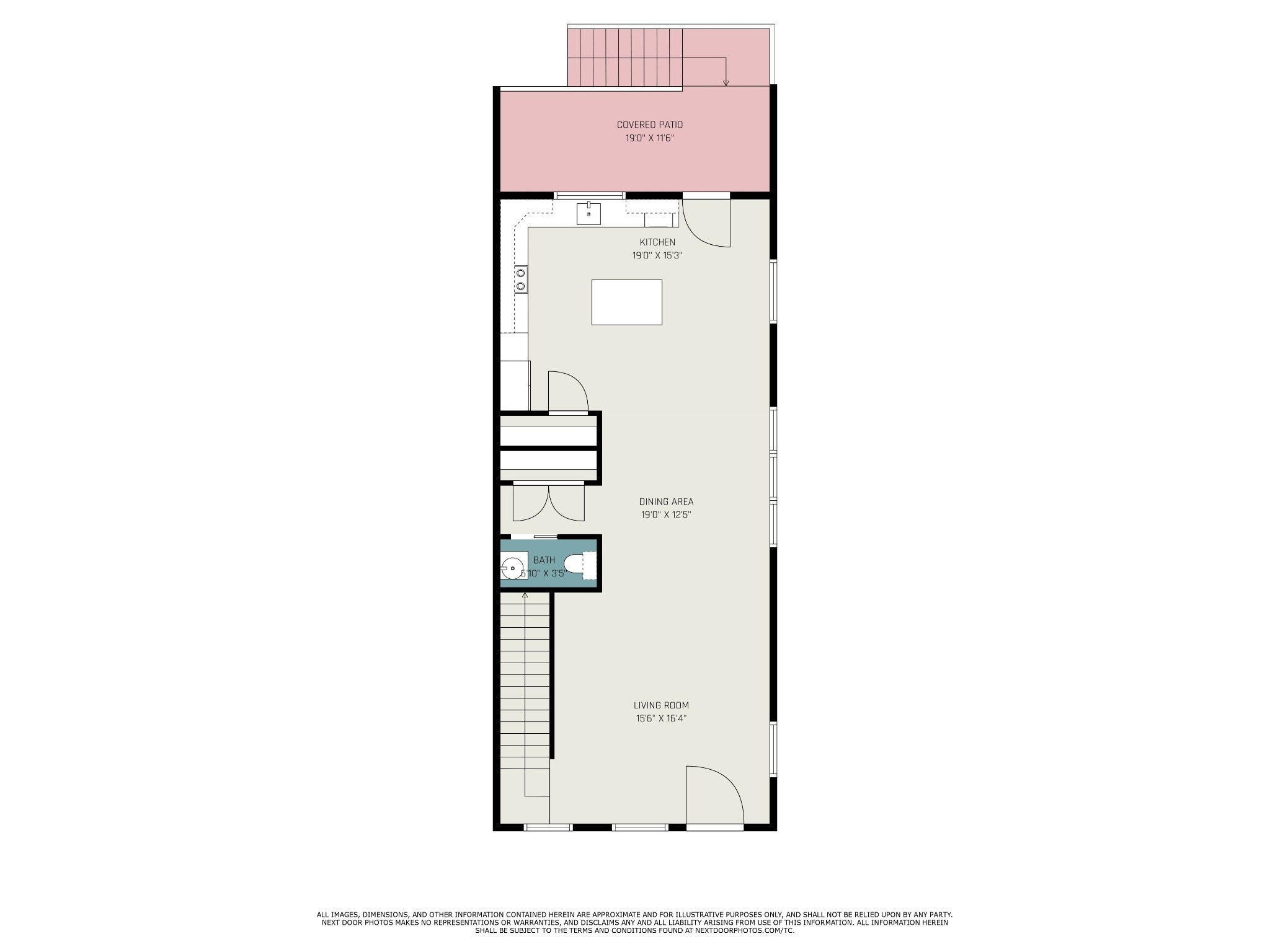
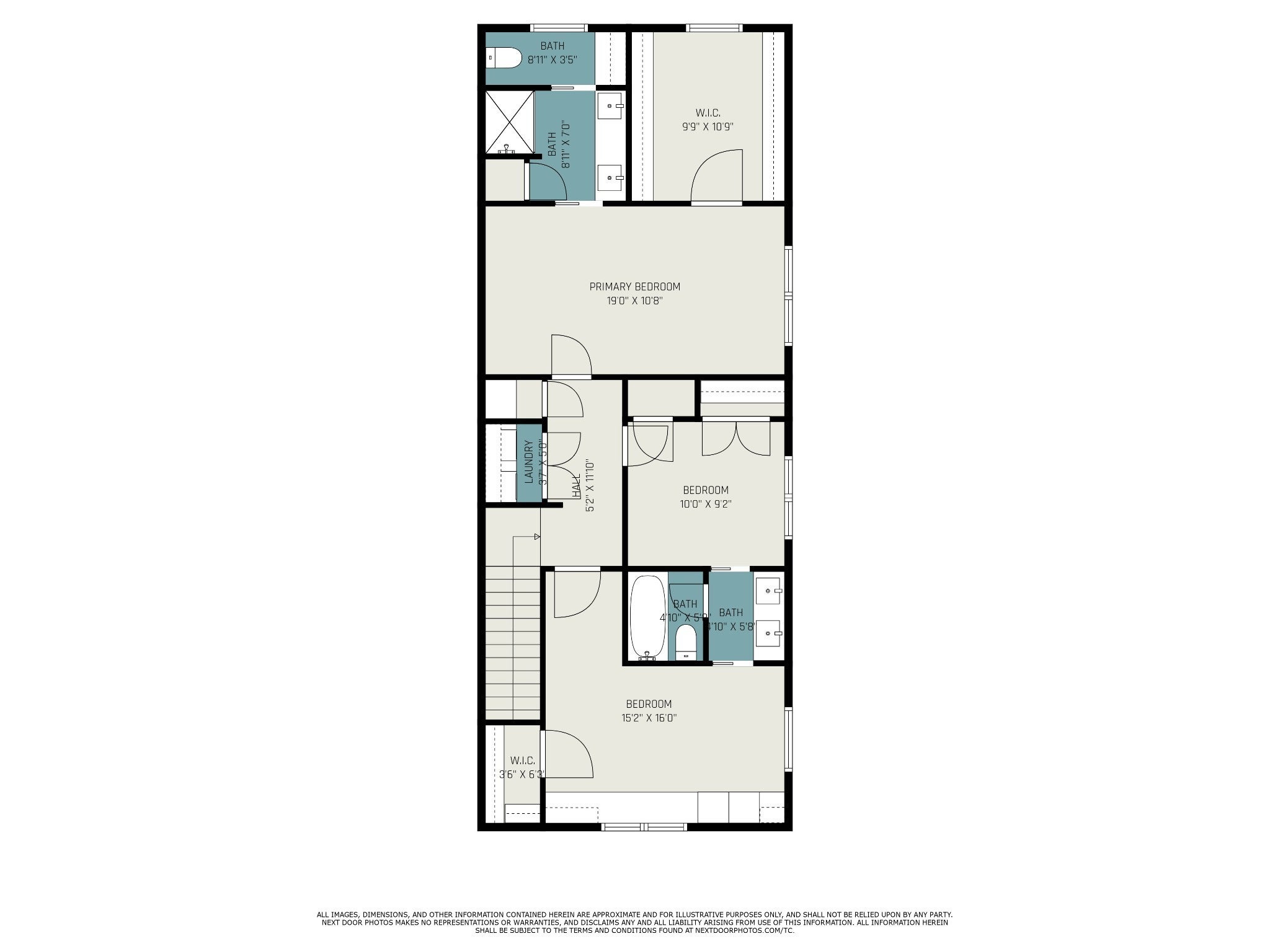
 Copyright 2025 RealTracs Solutions.
Copyright 2025 RealTracs Solutions.