$2,725,000 - 1016b 9th Ave S, Nashville
- 3
- Bedrooms
- 4
- Baths
- 3,796
- SQ. Feet
- 0.04
- Acres
Built in 2022 and recently reimagined with elevated designer touches, this contemporary home showcases breathtaking city views from all three floors. The open-concept layout is anchored by a chef's kitchen featuring a premium six- burner gas range, custom paneled refrigerator and freezer, and a built- in ice maker - perfect for effortless entertaining. Soaring ceilings and walls of glass flood the space with natural light, highlighting the sleek modern finishes throughout. Enjoy indoor-outdoor living from the covered deck or head to the rooftop deck for jaw dropping skyline vistas. Every detail has been thoughtfully curated to deliver refined, elevated city living.
Essential Information
-
- MLS® #:
- 2896929
-
- Price:
- $2,725,000
-
- Bedrooms:
- 3
-
- Bathrooms:
- 4.00
-
- Full Baths:
- 3
-
- Half Baths:
- 2
-
- Square Footage:
- 3,796
-
- Acres:
- 0.04
-
- Year Built:
- 2022
-
- Type:
- Residential
-
- Sub-Type:
- Single Family Residence
-
- Style:
- Contemporary
-
- Status:
- Active
Community Information
-
- Address:
- 1016b 9th Ave S
-
- Subdivision:
- Cottages On 9th Avenue
-
- City:
- Nashville
-
- County:
- Davidson County, TN
-
- State:
- TN
-
- Zip Code:
- 37203
Amenities
-
- Utilities:
- Water Available
-
- Parking Spaces:
- 4
-
- # of Garages:
- 2
-
- Garages:
- Alley Access
-
- View:
- City
Interior
-
- Interior Features:
- Ceiling Fan(s), Elevator, Entrance Foyer, Extra Closets, Open Floorplan, Redecorated, Smart Light(s), Smart Thermostat, Walk-In Closet(s)
-
- Appliances:
- Dishwasher, Disposal, Dryer, ENERGY STAR Qualified Appliances, Freezer, Ice Maker, Microwave, Refrigerator, Stainless Steel Appliance(s), Washer, Smart Appliance(s), Water Purifier
-
- Heating:
- Central
-
- Cooling:
- Ceiling Fan(s), Central Air, Dual
-
- Fireplace:
- Yes
-
- # of Fireplaces:
- 1
-
- # of Stories:
- 3
Exterior
-
- Exterior Features:
- Balcony, Gas Grill, Smart Irrigation, Smart Light(s), Smart Lock(s)
-
- Lot Description:
- Views
-
- Construction:
- Fiber Cement, Masonite
School Information
-
- Elementary:
- Waverly-Belmont Elementary School
-
- Middle:
- John Trotwood Moore Middle
-
- High:
- Hillsboro Comp High School
Additional Information
-
- Date Listed:
- May 29th, 2025
-
- Days on Market:
- 17
Listing Details
- Listing Office:
- Compass
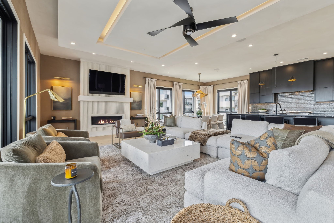
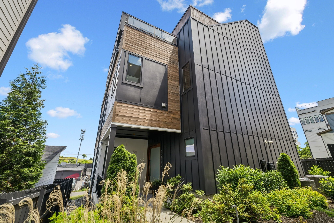
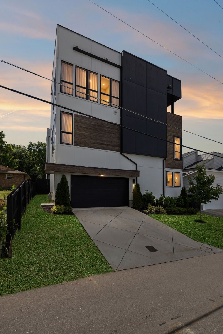
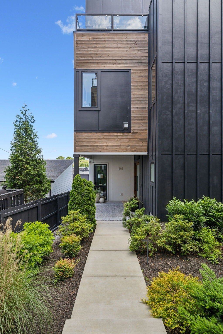
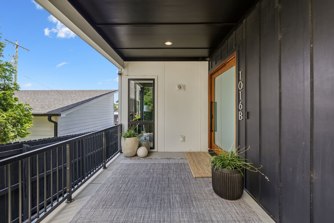
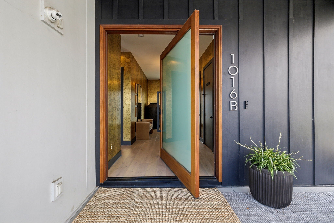
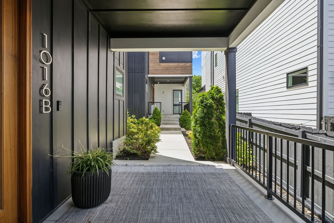
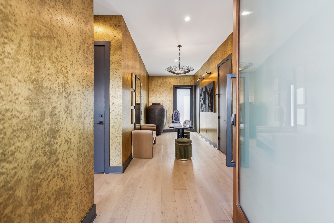
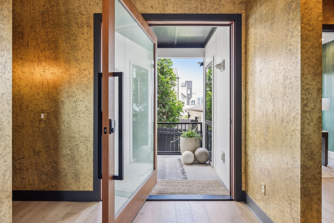
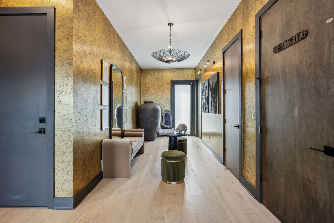
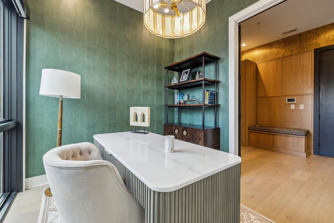
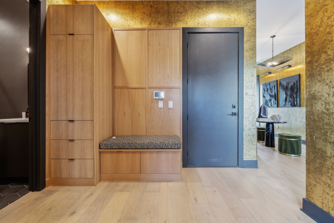
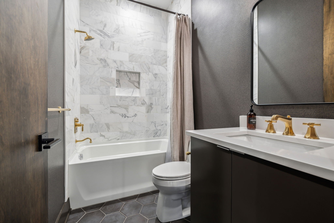
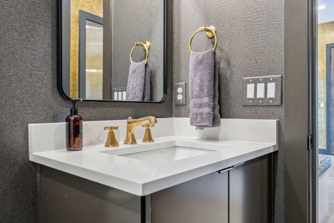
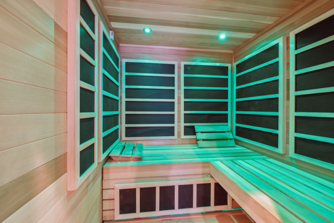
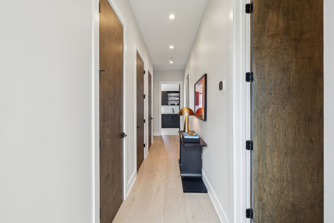
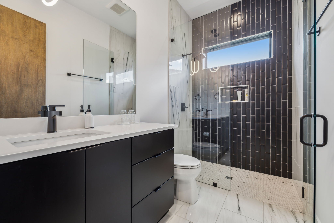
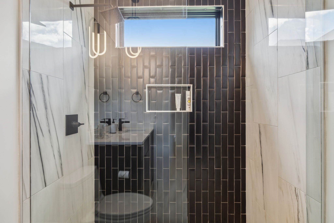
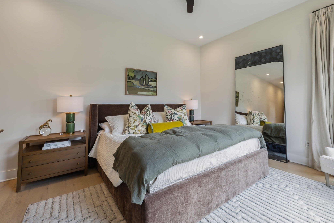
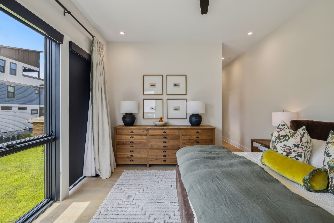
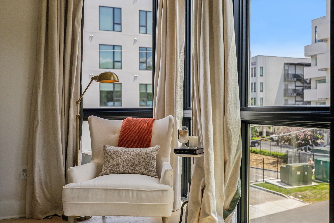
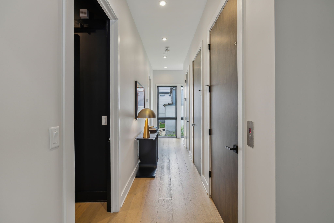
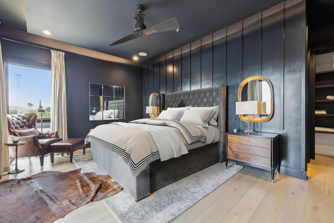
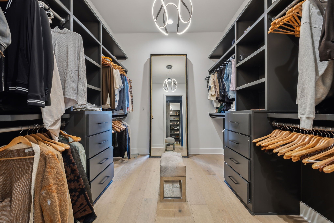
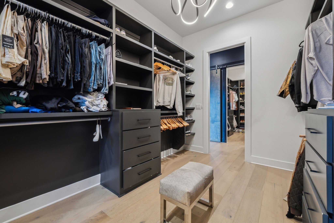
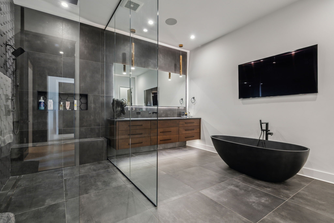
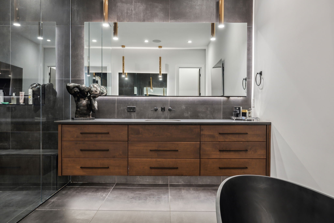
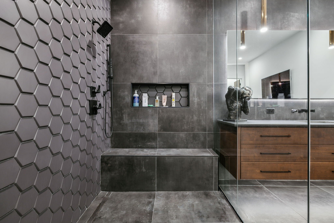
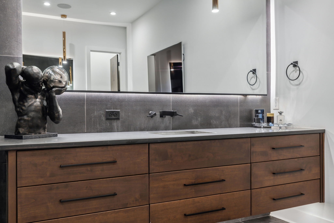
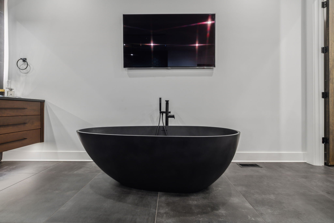
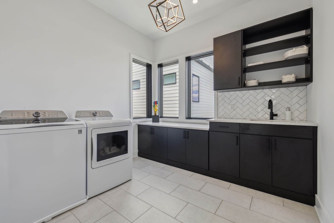
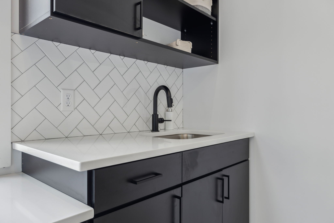
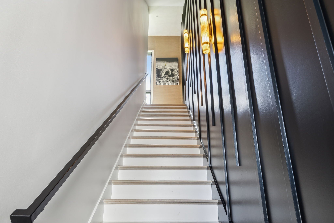
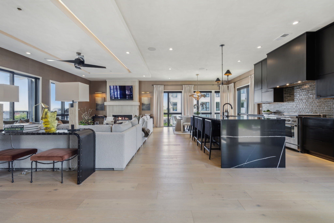
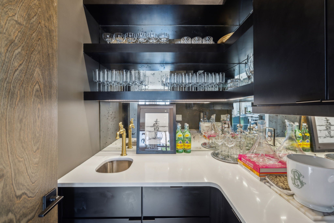
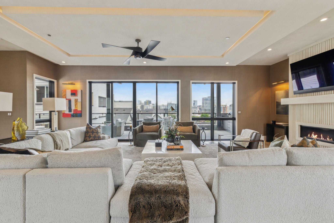
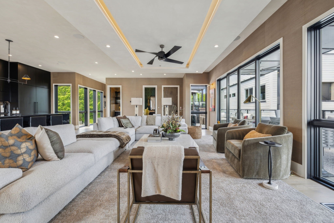
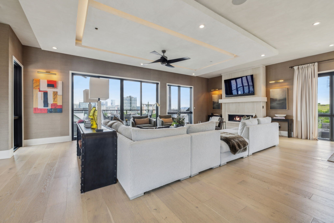
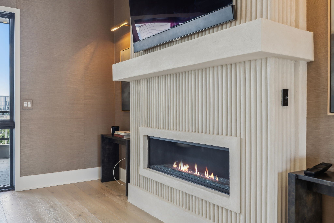
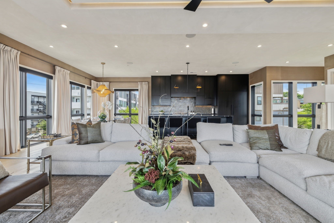
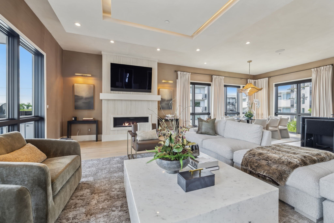
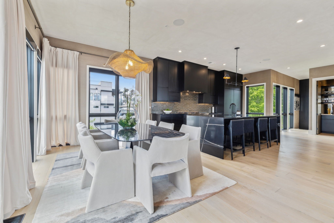
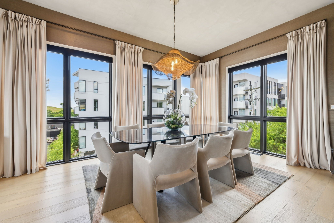
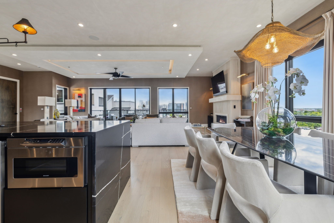
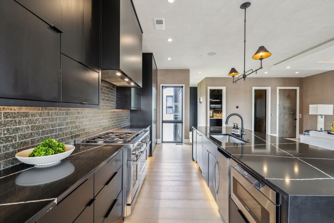
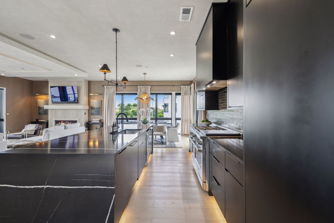
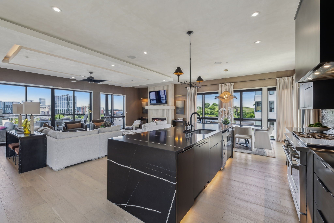
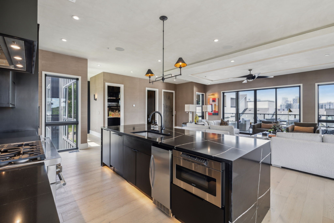
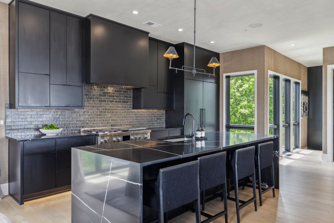
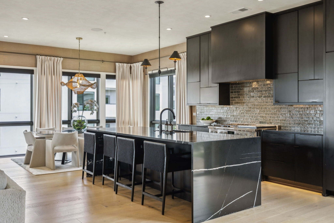
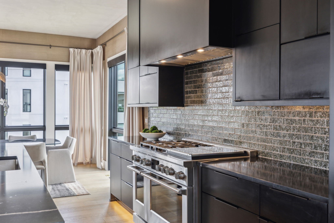
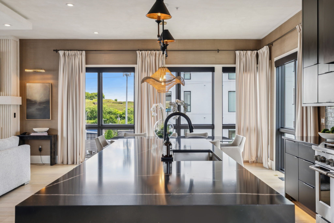
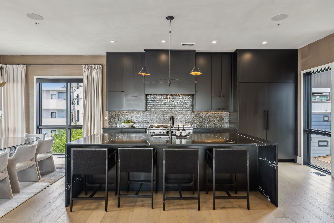
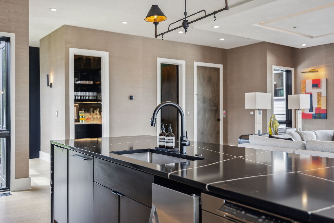
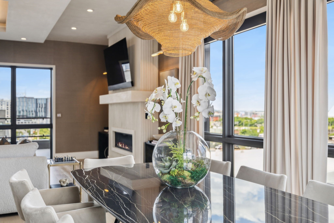
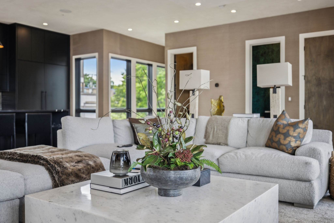
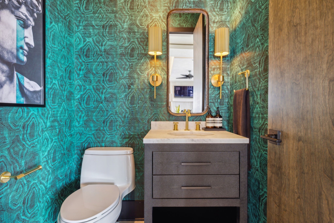
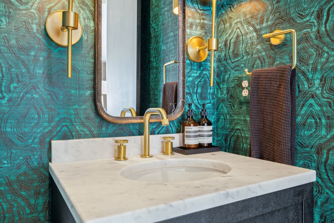
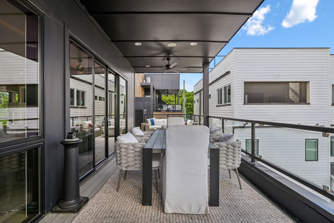
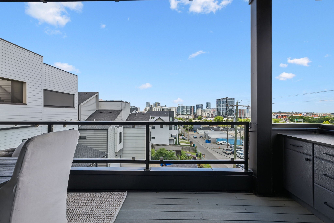
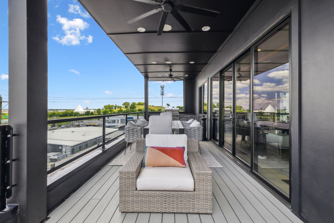
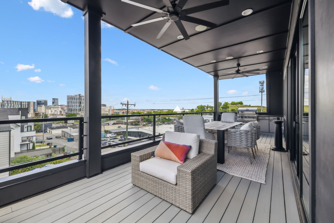
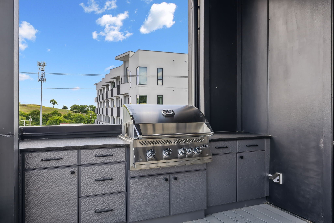
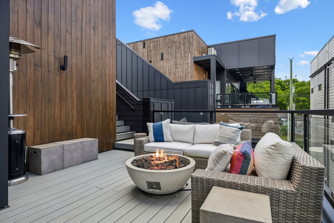
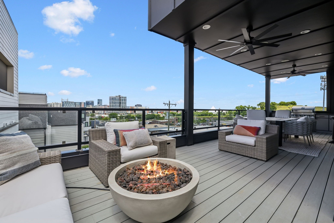
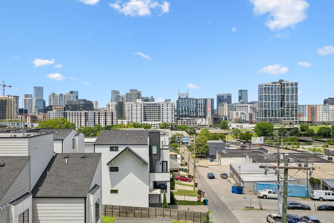
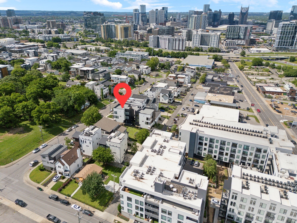
 Copyright 2025 RealTracs Solutions.
Copyright 2025 RealTracs Solutions.