$519,000 - 1321 Duns Ln, Nolensville
- 3
- Bedrooms
- 2
- Baths
- 1,674
- SQ. Feet
- 0.17
- Acres
Motivated Seller! Beautiful Move-In Ready Home in Nolensville! Welcome to this stunning home featuring an open floor plan with a spacious kitchen, a huge center island, and a seamless flow into the family room and formal dining area—perfect for entertaining! Elegant tray ceilings, crown molding, and full-height plantation shutters in classic white add timeless charm throughout the home. The owner’s suite is a true retreat, boasting a walk-in tile shower, soaking tub, double-sink vanity, and an oversized walk-in closet. Two additional guest suites share a well-appointed hall bathroom. The mudroom offers convenience as you enter from the garage, which includes an EV charging outlet. Step outside to a fully fenced backyard with a SunSetter Motorized XL Woven Acrylic Retractable Awning for shade and privacy—perfect for outdoor relaxation. Other premium features include: Wooden fencing for added privacy. AO Smith water softener for quality water throughout the home. Light-filtering roller shades for customizable lighting.Hardboard siding & GenStone faux brick accents for durability and style.Monessen gas logs heater for cozy evenings. Located just minutes from shopping, dining, and all that Nolensville has to offer, this home is a must-see! Schedule your private tour today!
Essential Information
-
- MLS® #:
- 2896905
-
- Price:
- $519,000
-
- Bedrooms:
- 3
-
- Bathrooms:
- 2.00
-
- Full Baths:
- 2
-
- Square Footage:
- 1,674
-
- Acres:
- 0.17
-
- Year Built:
- 2019
-
- Type:
- Residential
-
- Sub-Type:
- Single Family Residence
-
- Status:
- Active
Community Information
-
- Address:
- 1321 Duns Ln
-
- Subdivision:
- Burkitt Village
-
- City:
- Nolensville
-
- County:
- Davidson County, TN
-
- State:
- TN
-
- Zip Code:
- 37135
Amenities
-
- Utilities:
- Water Available
-
- Parking Spaces:
- 2
-
- # of Garages:
- 2
-
- Garages:
- Garage Faces Front
Interior
-
- Appliances:
- Built-In Gas Oven
-
- Heating:
- Central
-
- Cooling:
- Central Air
-
- # of Stories:
- 2
Exterior
-
- Roof:
- Asphalt
-
- Construction:
- Hardboard Siding, Brick
School Information
-
- Elementary:
- Henry C. Maxwell Elementary
-
- Middle:
- Thurgood Marshall Middle
-
- High:
- Cane Ridge High School
Additional Information
-
- Date Listed:
- May 28th, 2025
-
- Days on Market:
- 119
Listing Details
- Listing Office:
- Keller Williams Realty Mt. Juliet
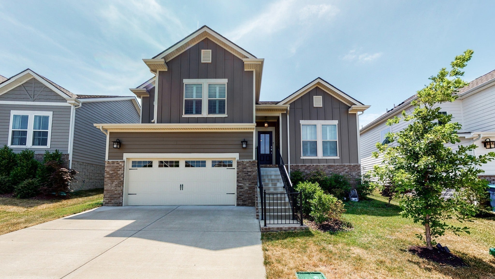
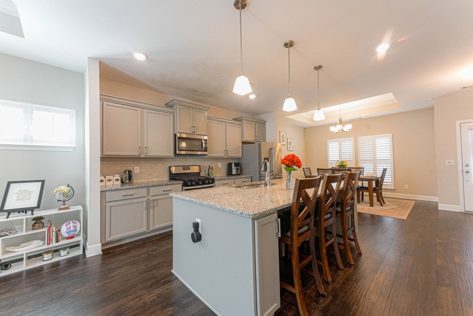
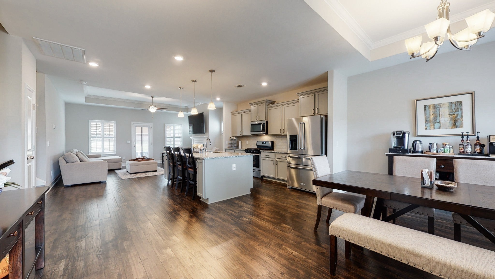
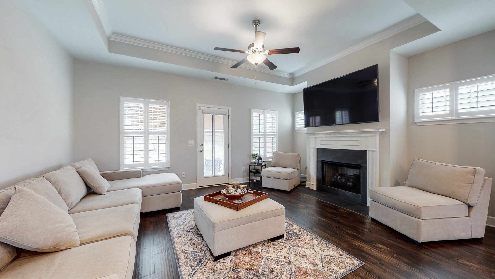
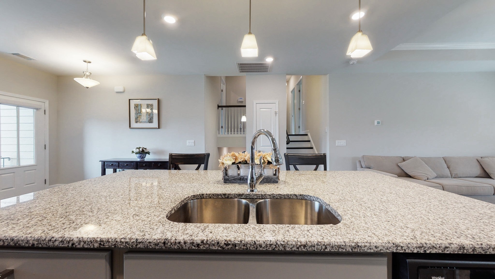
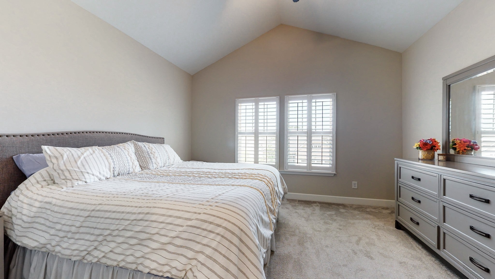
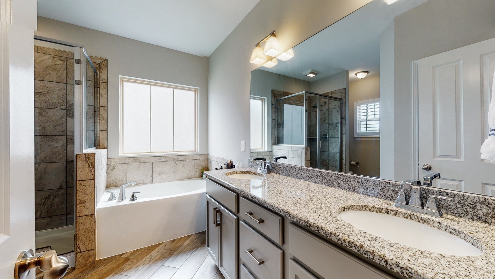
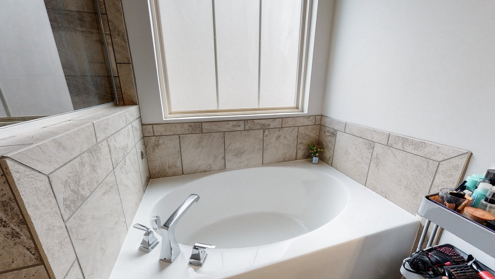
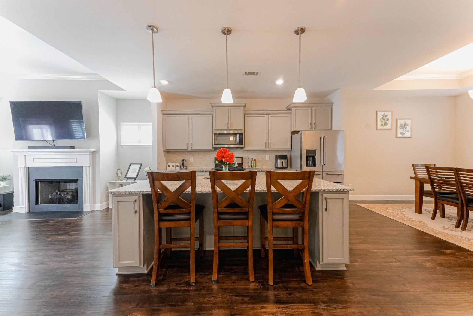
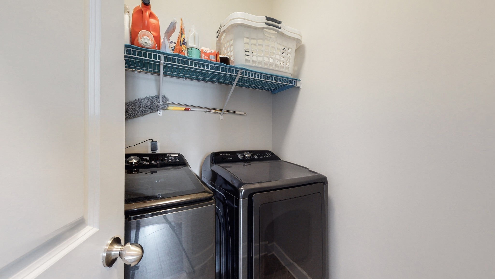
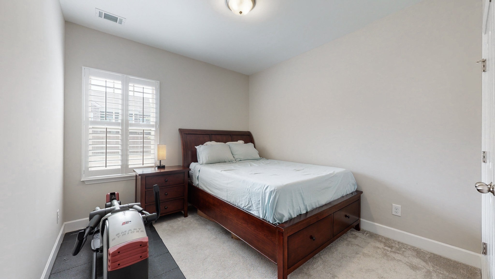
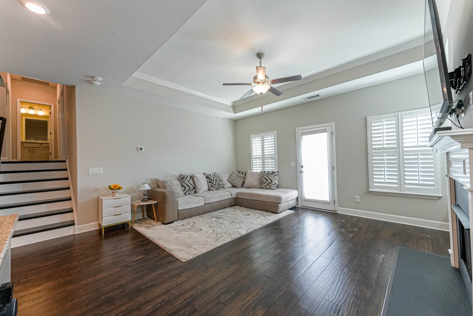
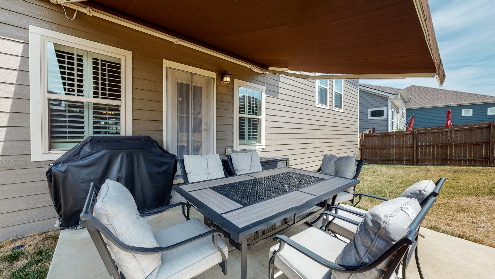
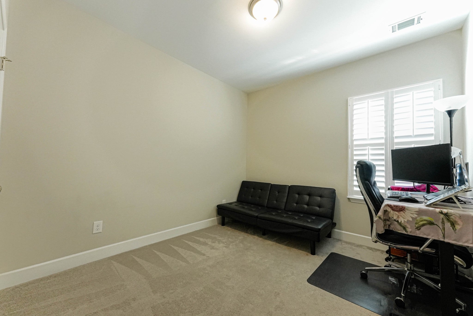
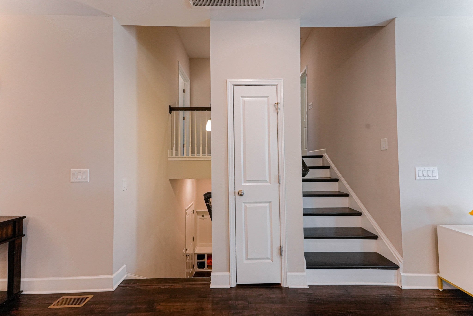
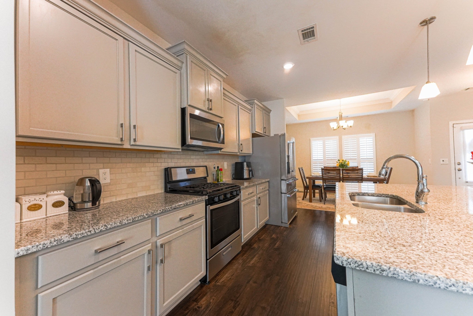
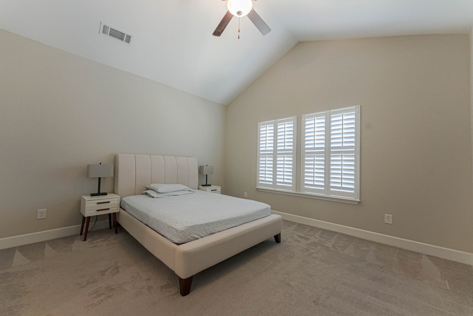
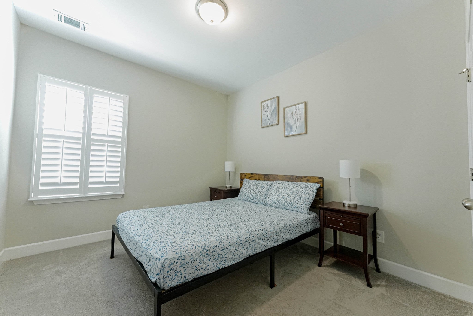
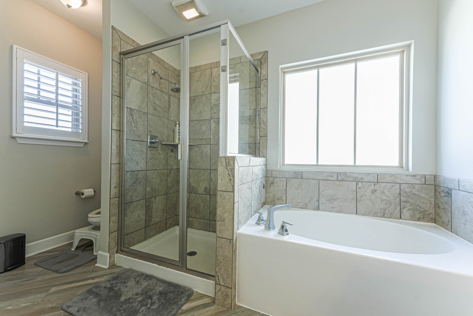
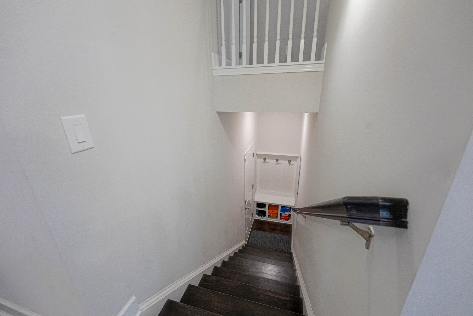
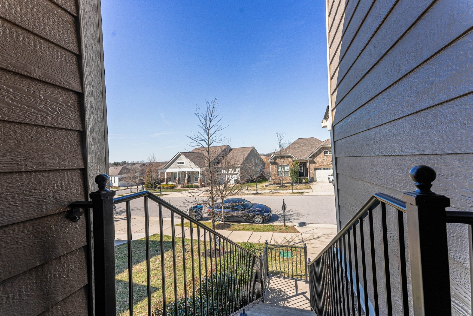
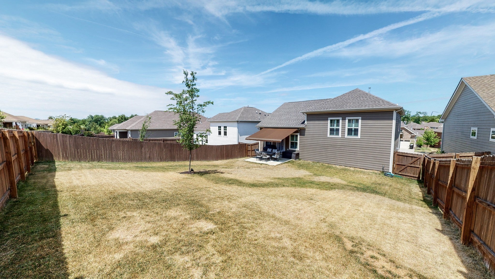
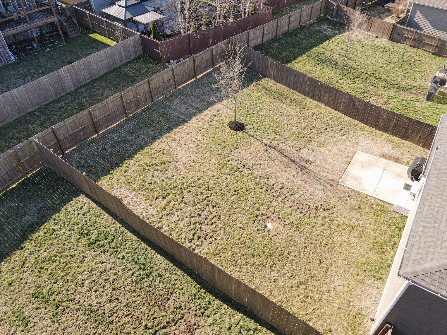
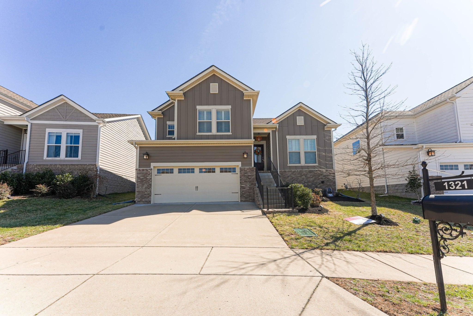
 Copyright 2025 RealTracs Solutions.
Copyright 2025 RealTracs Solutions.