$1,080,000 - 199 Beach Road N, Killen
- 4
- Bedrooms
- 3½
- Baths
- 2,877
- SQ. Feet
- 0.53
- Acres
Nestled along the picturesque shores of the beautiful Wilson Lake in Killen, AL, this stunning new home offers the perfect blend of luxury, comfort, and convenience. Located less than five miles from the prestigious Turtle Point Yacht & Country Club, and within close proximity to shopping, hotels, and several premier golf courses—including the renowned Robert Trent Jones Golf Trail in Muscle Shoals—this property offers an exceptional lifestyle. Boasting approximately 2,877 square feet of quality living space, the home features an open and inviting floor plan with 4 bedrooms and 3.5 bathrooms. The kitchen is complete with custom cabinetry, stainless steel appliances, and a pot filler for added convenience. The breakfast area offers serene lake views, while the private master suite also overlooks the water, creating a peaceful retreat. A bonus room or optional 4th bedroom with a full bath is located on the second level, perfect for guests or additional living space. Enjoy relaxing or entertaining on the covered porch with its elegant specialty ceiling, all while taking in the tranquil lake views. With easy lake access, a private cul-de-sac location, and just under two miles from Hwy 72 makes this home an exceptionally desirable property. Being only 60 miles west of Huntsville and approximately a two-hour drive to Nashville, makes it an ideal lakeside getaway or full-time residence.
Essential Information
-
- MLS® #:
- 2896849
-
- Price:
- $1,080,000
-
- Bedrooms:
- 4
-
- Bathrooms:
- 3.50
-
- Full Baths:
- 3
-
- Half Baths:
- 1
-
- Square Footage:
- 2,877
-
- Acres:
- 0.53
-
- Year Built:
- 2025
-
- Type:
- Residential
-
- Sub-Type:
- Single Family Residence
-
- Status:
- Active
Community Information
-
- Address:
- 199 Beach Road N
-
- Subdivision:
- Crooked Cove
-
- City:
- Killen
-
- County:
- Lauderdale County, AL
-
- State:
- AL
-
- Zip Code:
- 35645
Amenities
-
- Utilities:
- Water Available
-
- Parking Spaces:
- 2
-
- # of Garages:
- 2
-
- Garages:
- Attached
-
- View:
- Lake
-
- Is Waterfront:
- Yes
Interior
-
- Interior Features:
- Entrance Foyer, Open Floorplan, Pantry, Walk-In Closet(s), Primary Bedroom Main Floor
-
- Appliances:
- Oven, Dishwasher, Refrigerator, Stainless Steel Appliance(s)
-
- Heating:
- Central
-
- Cooling:
- Central Air
-
- # of Stories:
- 2
Exterior
-
- Lot Description:
- Cul-De-Sac, Private, Views
-
- Construction:
- Brick
School Information
-
- Elementary:
- Brooks Elementary School
-
- Middle:
- Brooks High School
-
- High:
- Brooks High School
Additional Information
-
- Date Listed:
- May 27th, 2025
-
- Days on Market:
- 45
Listing Details
- Listing Office:
- Marmac Real Estate
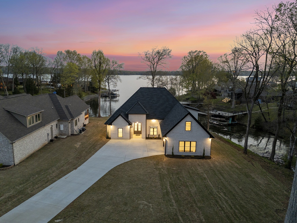
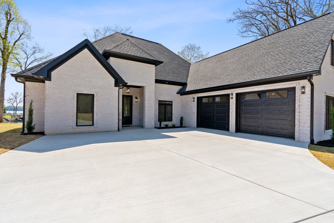
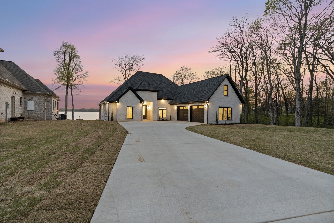
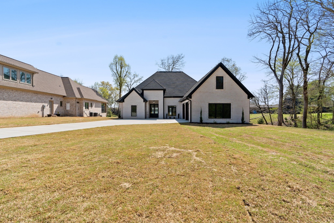
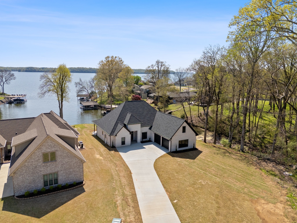
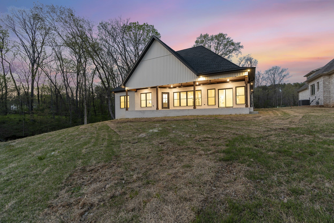
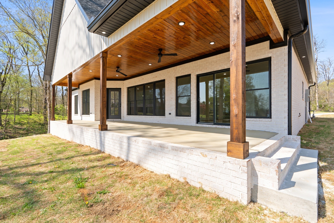
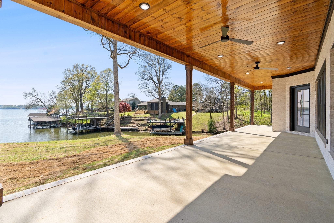
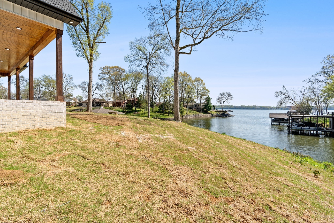
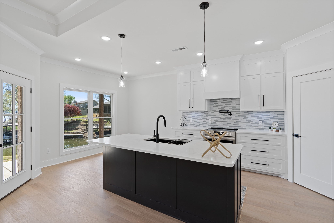
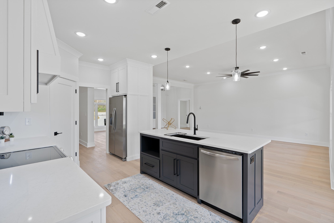
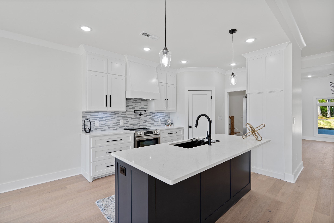
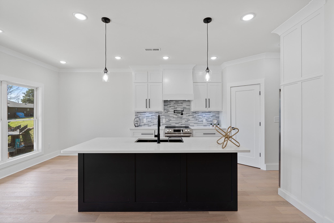
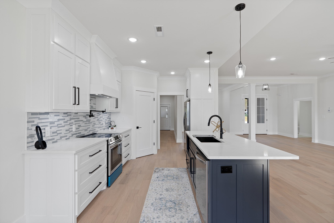
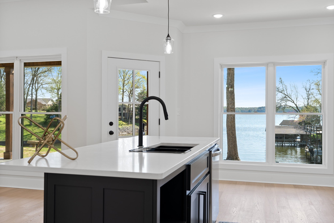
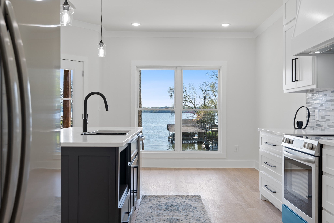
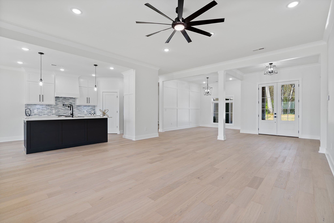
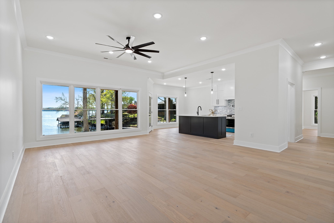
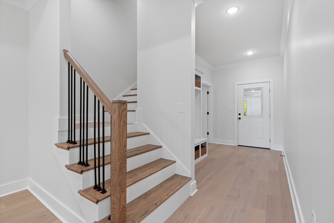
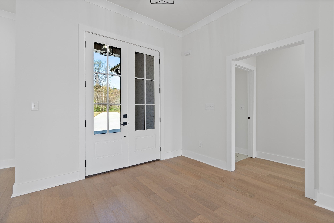
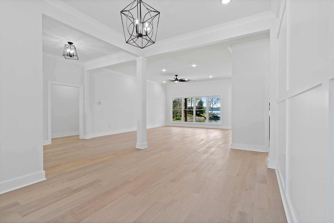
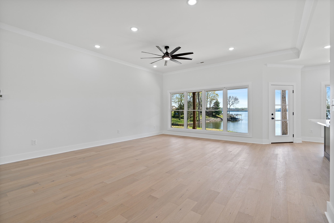
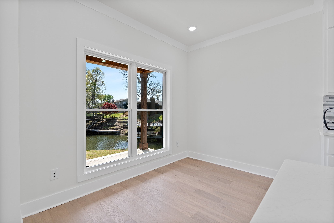
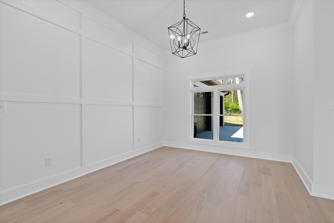
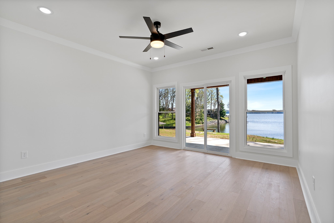
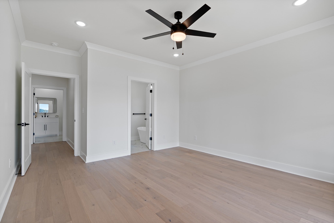
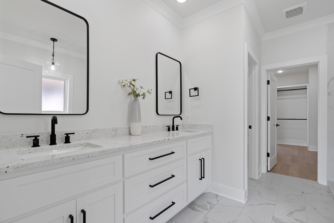
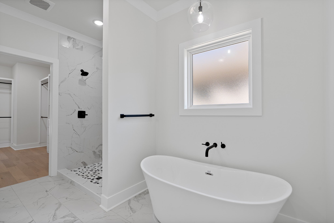
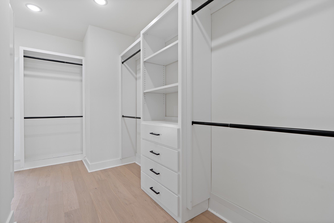
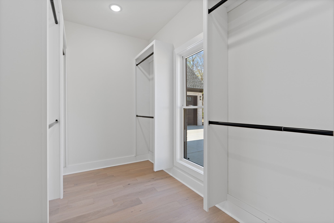
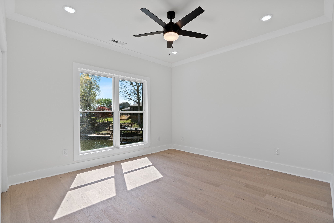
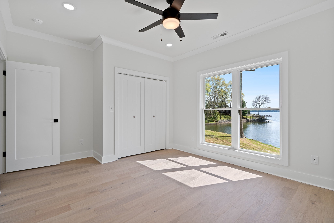
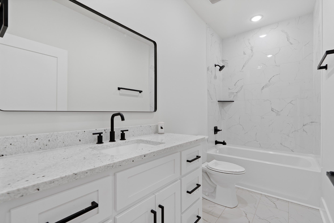
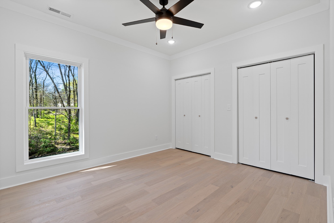
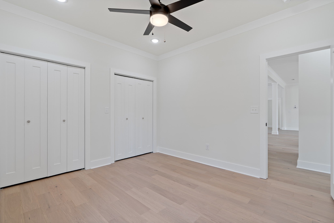
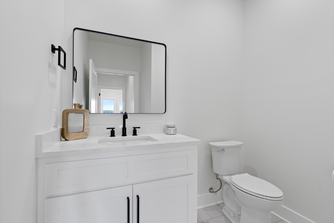
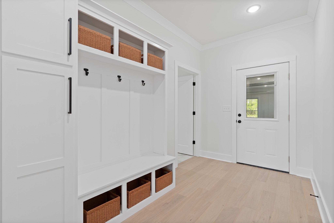
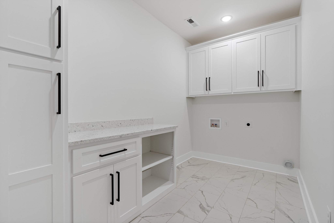
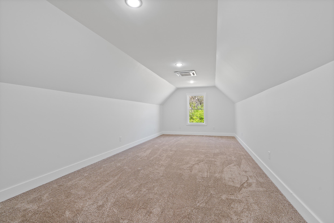
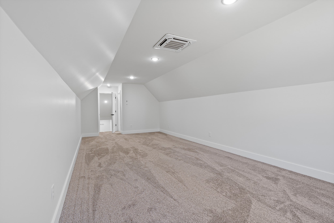
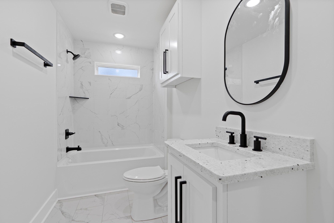
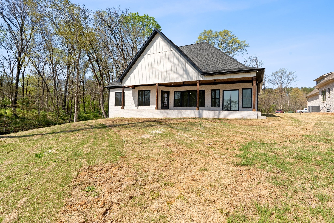
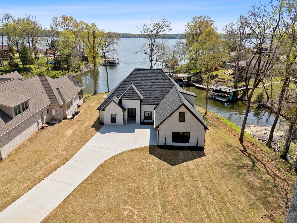
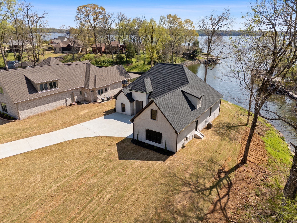
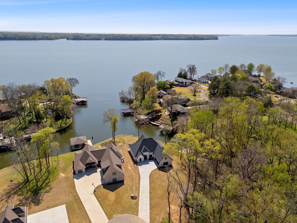
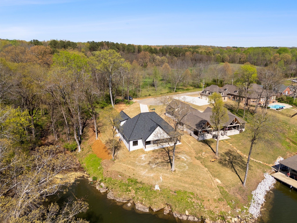
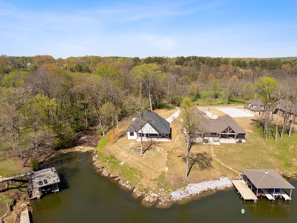
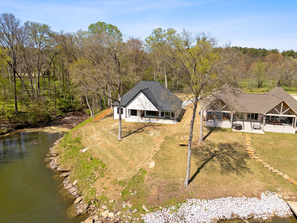
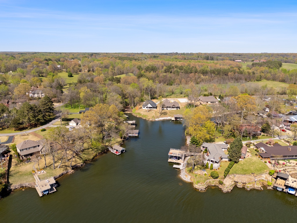
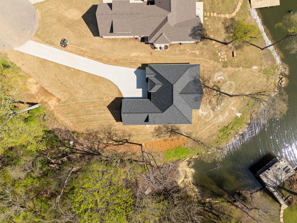
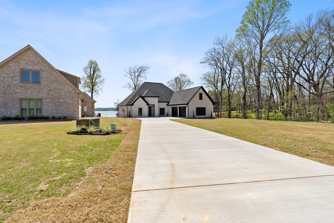
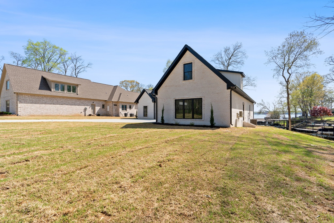
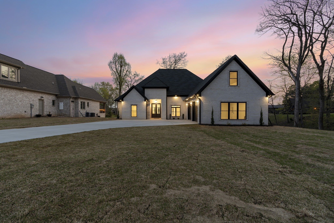
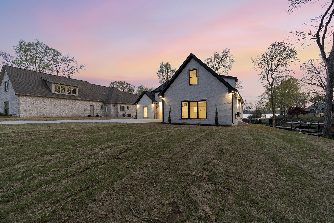
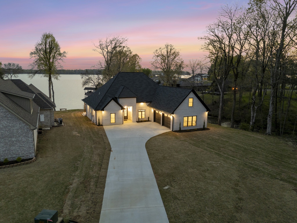
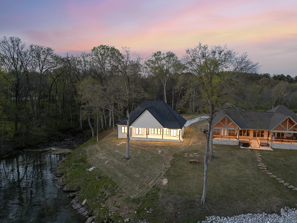
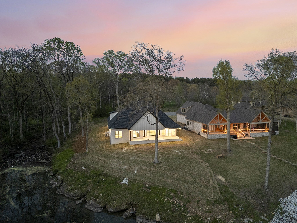
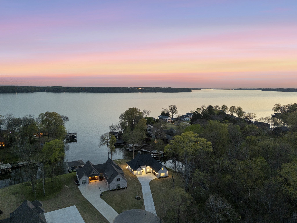
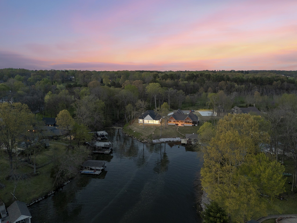
 Copyright 2025 RealTracs Solutions.
Copyright 2025 RealTracs Solutions.