$599,900 - 5763 New Harmony Rd, Hartsville
- 3
- Bedrooms
- 2½
- Baths
- 2,300
- SQ. Feet
- 20.4
- Acres
Welcome to your very own Tennessee retreat—perfectly suited for multigenerational living, homesteading, or creating the ultimate family compound. Set on 20+ private, usable acres, this rare property features two separate homes, a sparkling pool, a peaceful creek, and space for livestock, gardens, or future expansion. The main residence offers 4 bedrooms and over 2,300 square feet of comfortable living space. Just steps away, the 1,000 sq ft guest home includes its own attached garage and workshop—ideal for extended family, rental income, or a private office/studio. The property is also equipped with an RV hookup (septic and water), making it ready for additional visitors or travel enthusiasts. Whether you’re looking to raise animals, host generations under one roof, or simply enjoy the privacy and beauty of Tennessee country living, this property delivers. Highlights include: * 4BR/2BA Main Home (2,300+ SF) * 1BR/1BA Guest Home (1,000 SF) with garage + shop * Pool * Creek frontage * 20+ Acres of fenced and open land * RV hookup with water + septic access Opportunities like this are few and far between—room to live, grow, and create your dream lifestyle in one of the most desirable states to call home.
Essential Information
-
- MLS® #:
- 2896807
-
- Price:
- $599,900
-
- Bedrooms:
- 3
-
- Bathrooms:
- 2.50
-
- Full Baths:
- 2
-
- Half Baths:
- 1
-
- Square Footage:
- 2,300
-
- Acres:
- 20.40
-
- Year Built:
- 2007
-
- Type:
- Residential
-
- Sub-Type:
- Manufactured On Land
-
- Style:
- Traditional
-
- Status:
- Under Contract - Showing
Community Information
-
- Address:
- 5763 New Harmony Rd
-
- Subdivision:
- n/a
-
- City:
- Hartsville
-
- County:
- Macon County, TN
-
- State:
- TN
-
- Zip Code:
- 37074
Amenities
-
- Utilities:
- Electricity Available, Water Available
-
- Parking Spaces:
- 2
-
- # of Garages:
- 2
-
- Garages:
- Detached
-
- View:
- Bluff, Valley, Water
-
- Has Pool:
- Yes
-
- Pool:
- Above Ground
Interior
-
- Interior Features:
- Ceiling Fan(s), In-Law Floorplan, Open Floorplan, Pantry, Walk-In Closet(s), High Speed Internet
-
- Appliances:
- Electric Oven, Electric Range
-
- Heating:
- Central, Electric
-
- Cooling:
- Ceiling Fan(s), Central Air, Electric
-
- Fireplace:
- Yes
-
- # of Fireplaces:
- 1
-
- # of Stories:
- 1
Exterior
-
- Exterior Features:
- Storage
-
- Lot Description:
- Cleared, Hilly, Private, Views, Wooded
-
- Construction:
- Vinyl Siding
School Information
-
- Elementary:
- Westside Elementary
-
- Middle:
- Macon County Junior High School
-
- High:
- Macon County High School
Additional Information
-
- Date Listed:
- May 30th, 2025
-
- Days on Market:
- 111
Listing Details
- Listing Office:
- Real Broker
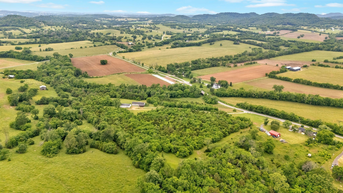
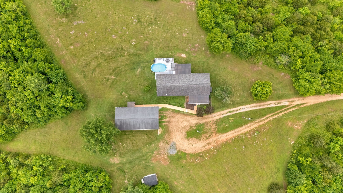
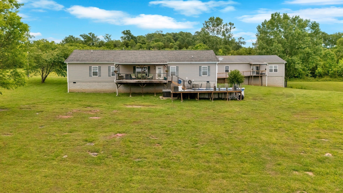
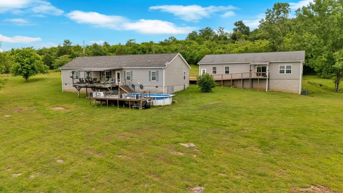
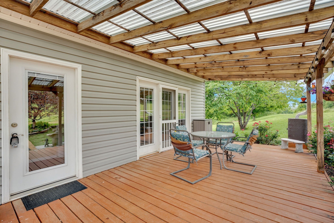
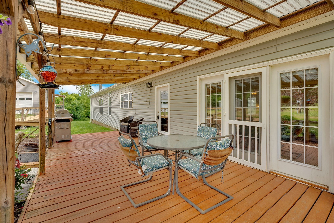
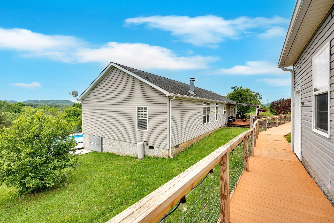
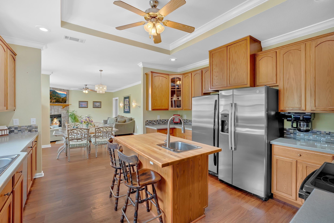
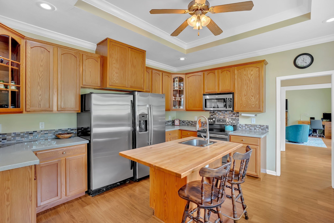
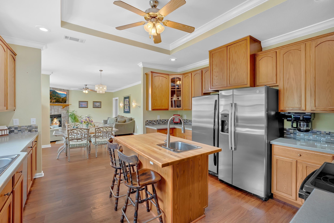
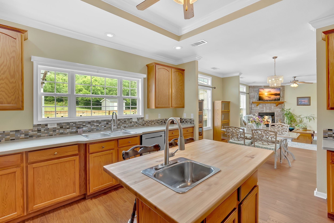
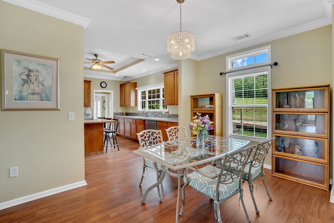
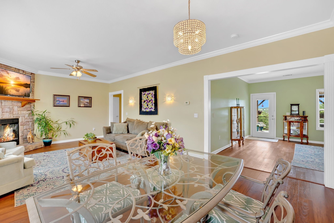
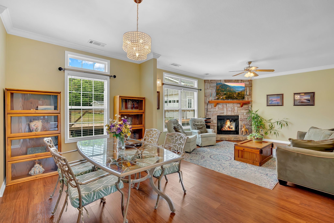
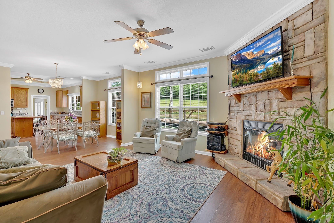
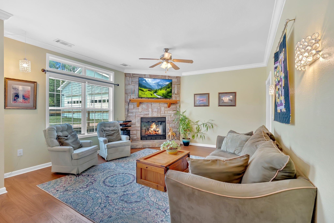
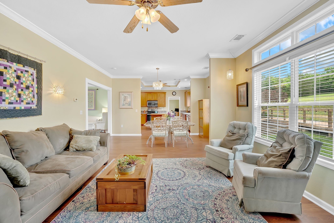
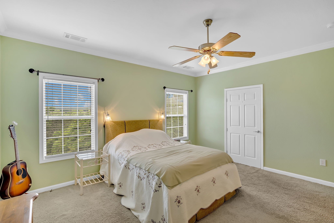
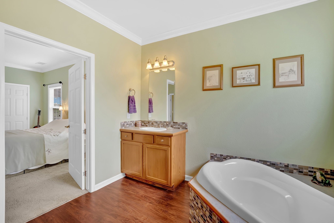
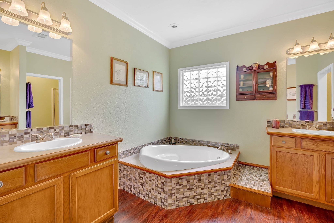
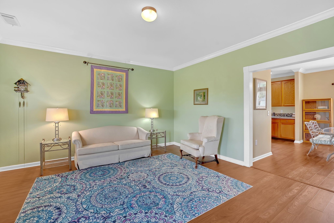
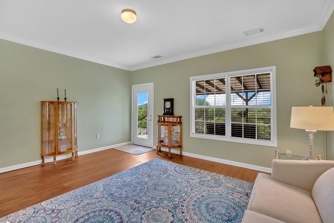
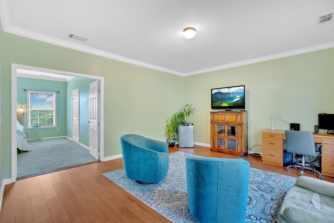
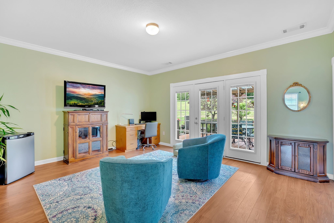
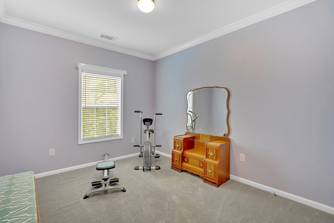
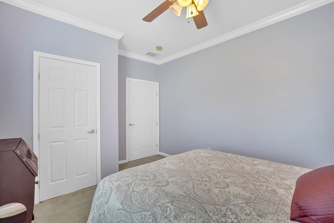
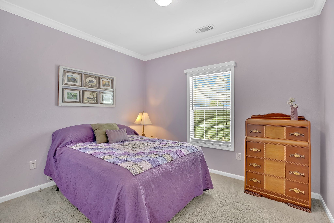
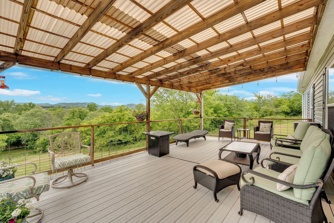
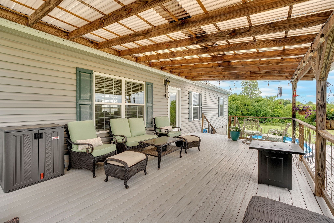
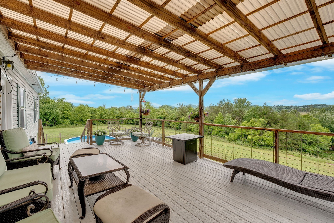
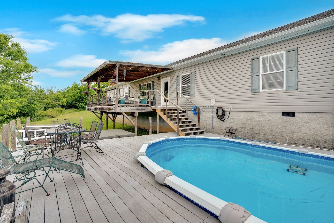
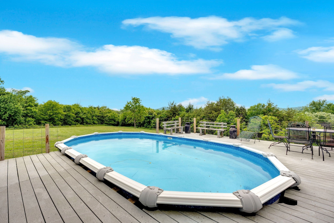
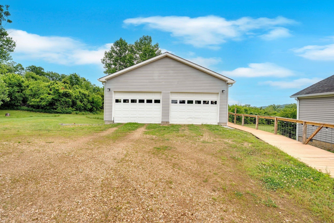
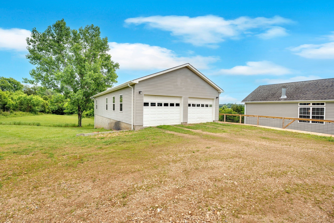
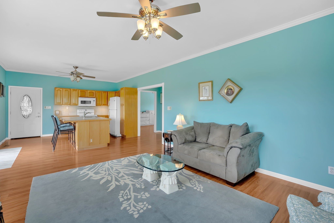
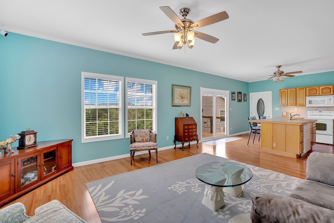
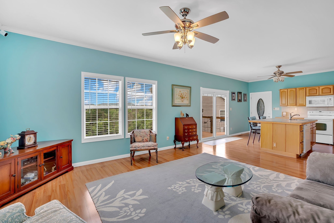
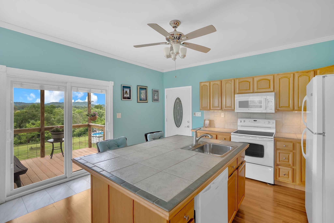
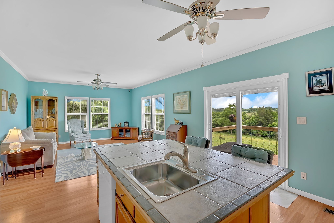
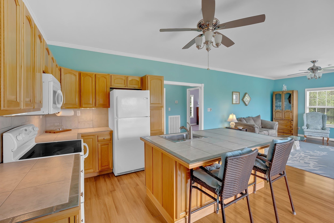
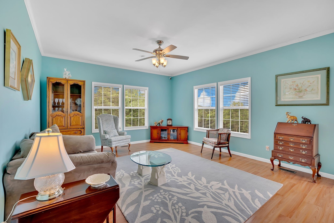
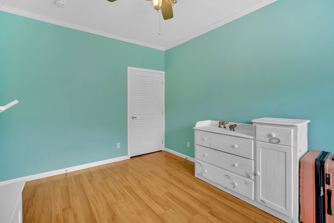
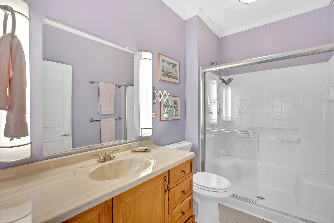
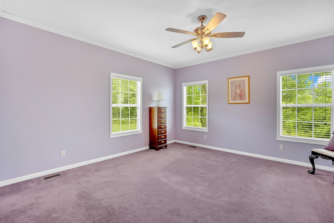
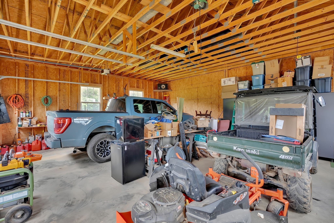
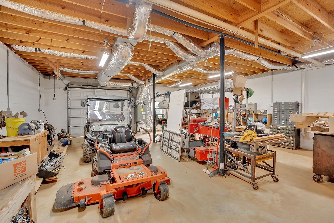
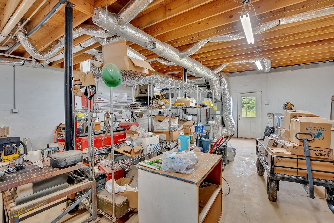
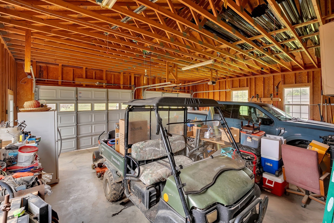
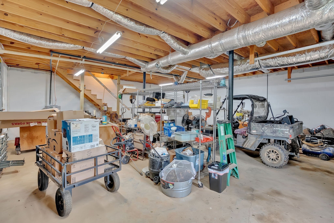
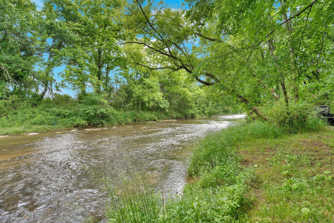
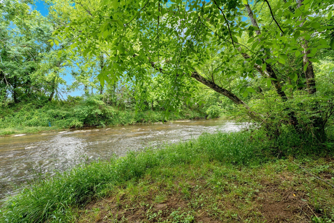
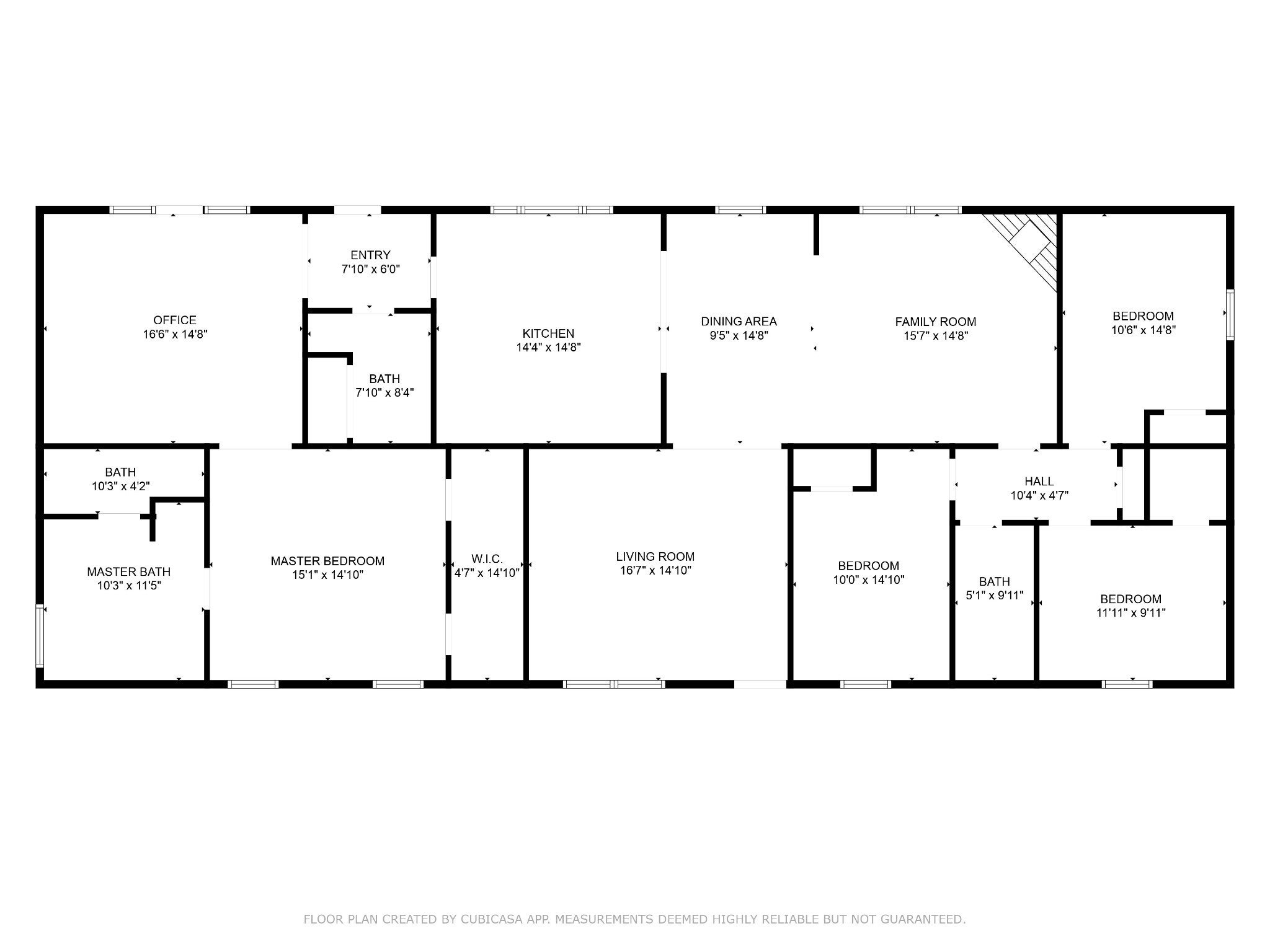
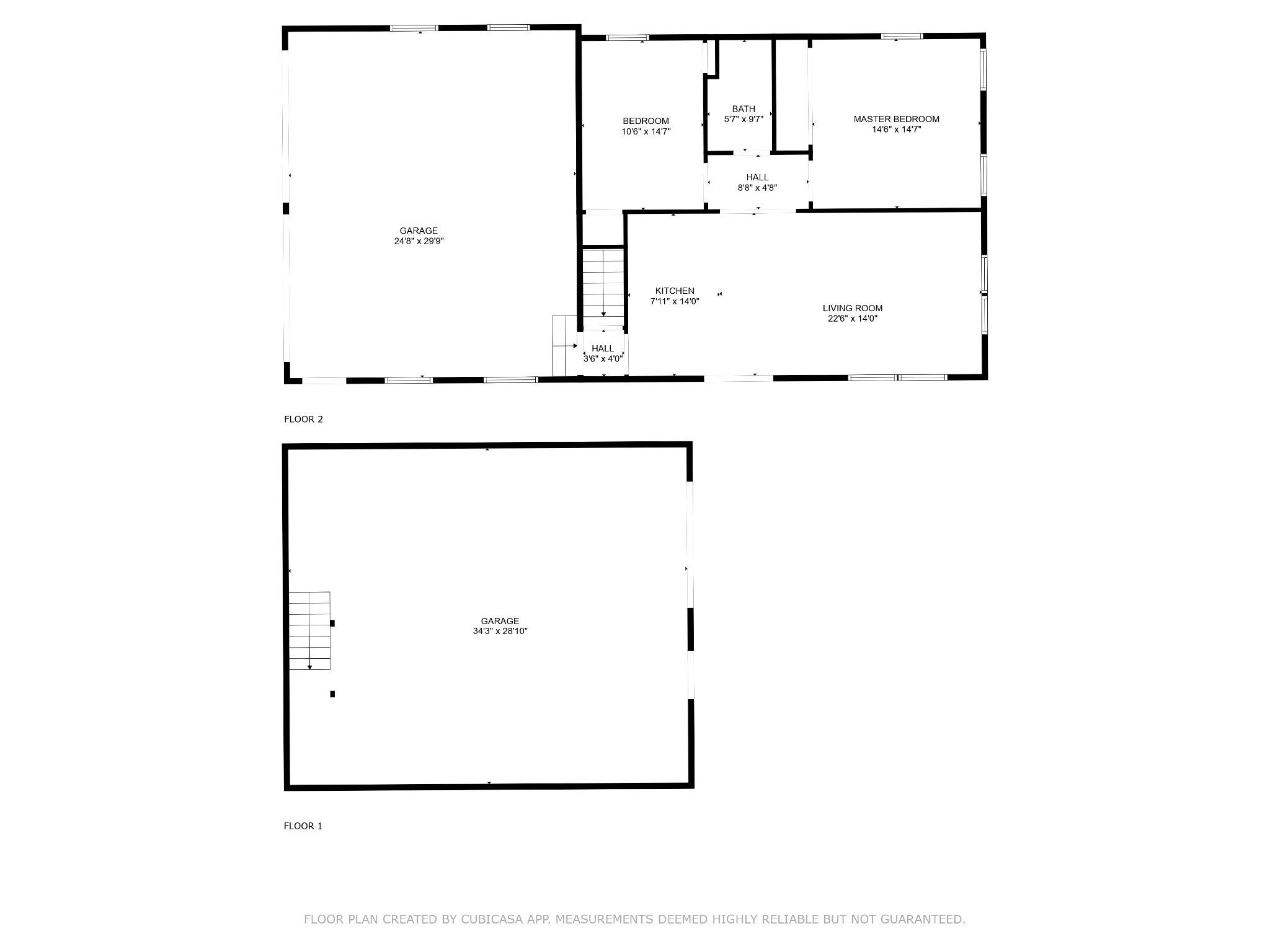
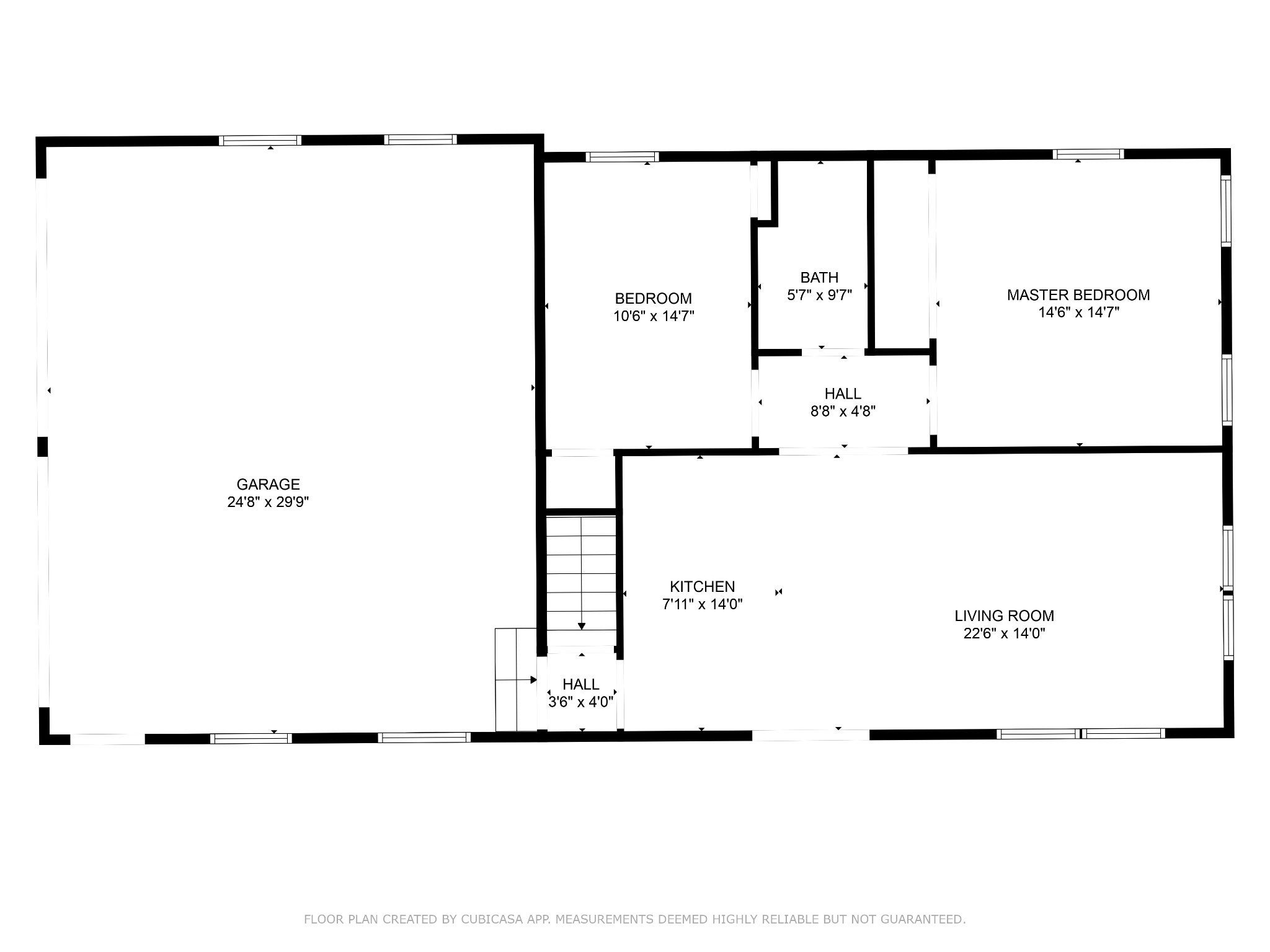
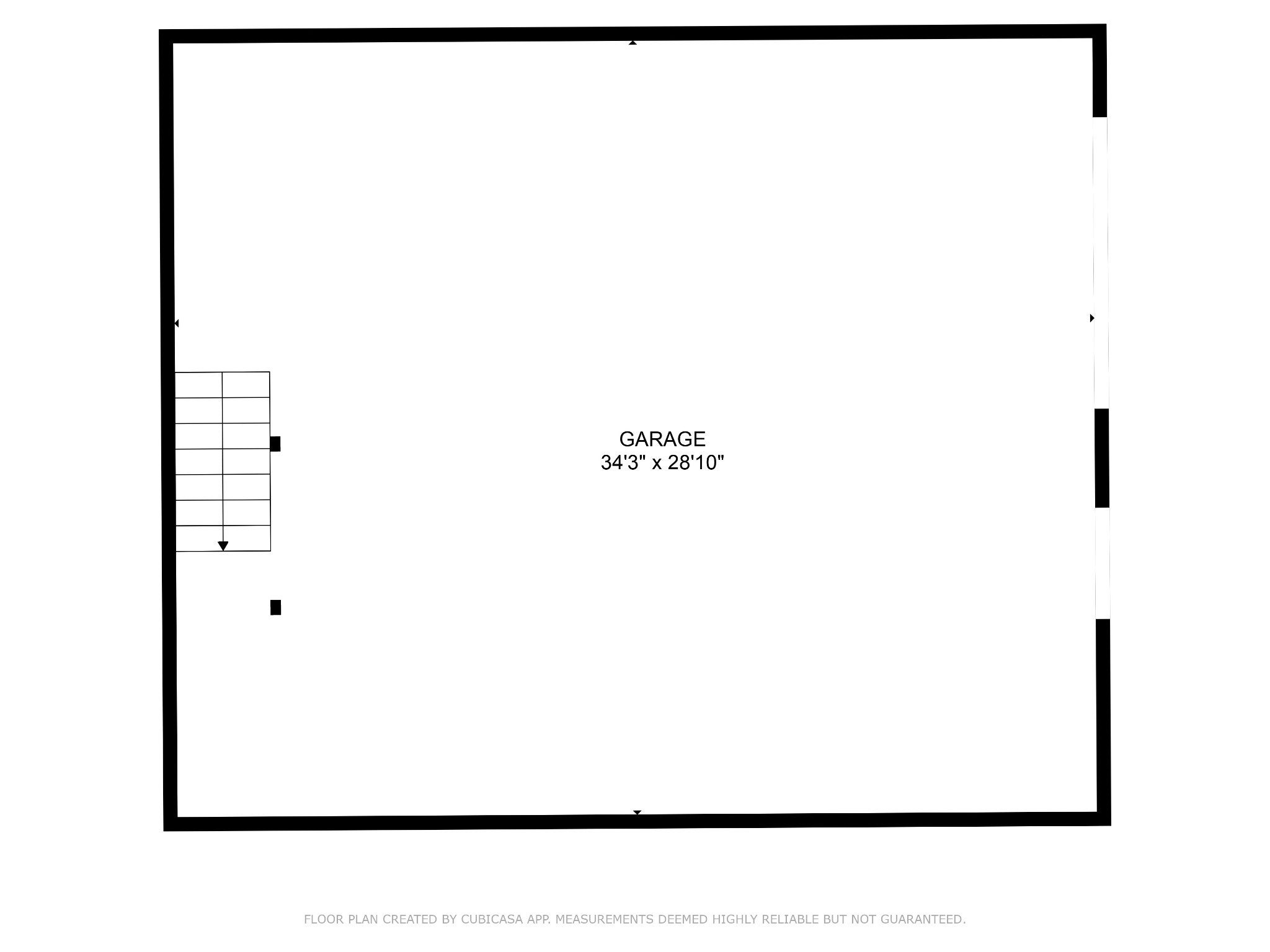
 Copyright 2025 RealTracs Solutions.
Copyright 2025 RealTracs Solutions.