$2,950 - 5361 Bellflower Hls, Hermitage
- 4
- Bedrooms
- 3
- Baths
- 2,397
- SQ. Feet
- 2024
- Year Built
Welcome to this 1 year old executive home in the desirable Tulip Hills Subdivision! This beautiful Waverly floor plan is on a corner lot with a view of trees and has all the upgrades you could dream of! Great layout with 4 spacious bedrooms, 3 full bathrooms, spacious loft, fireplace, covered porch with a fabulous flow for everyday living and entertaining....and as a bonus, one of those bedrooms and full bathrooms is on the first level! This home is certified with the Department of Energy as Net Zero Ready and is great for working professionals or families needing a good amount of space! Ideally located right beside I40 and within 10 minutes to the airport and the local hospital is right next door. Downtown Nashville is also only 20 minutes away! The community will boast a dog park, a cabana, and a community pool as well. Washer and dryer is included! Only small dogs permitted with a $550 one time pet fee. $50 application fee per adult.
Essential Information
-
- MLS® #:
- 2896620
-
- Price:
- $2,950
-
- Bedrooms:
- 4
-
- Bathrooms:
- 3.00
-
- Full Baths:
- 3
-
- Square Footage:
- 2,397
-
- Acres:
- 0.00
-
- Year Built:
- 2024
-
- Type:
- Residential Lease
-
- Sub-Type:
- Single Family Residence
-
- Status:
- Active
Community Information
-
- Address:
- 5361 Bellflower Hls
-
- Subdivision:
- Tulip Hills
-
- City:
- Hermitage
-
- County:
- Davidson County, TN
-
- State:
- TN
-
- Zip Code:
- 37076
Amenities
-
- Amenities:
- Clubhouse, Pool, Underground Utilities
-
- Utilities:
- Water Available
-
- Parking Spaces:
- 2
-
- # of Garages:
- 2
-
- Garages:
- Garage Faces Front
Interior
-
- Interior Features:
- Extra Closets, Pantry, Smart Thermostat, Storage, Walk-In Closet(s)
-
- Appliances:
- Dryer, ENERGY STAR Qualified Appliances, Washer, Smart Appliance(s)
-
- Fireplace:
- Yes
-
- # of Fireplaces:
- 1
-
- # of Stories:
- 2
Exterior
-
- Roof:
- Shingle
-
- Construction:
- Fiber Cement, Brick
School Information
-
- Elementary:
- Dodson Elementary
-
- Middle:
- DuPont Hadley Middle
-
- High:
- McGavock Comp High School
Additional Information
-
- Date Listed:
- May 27th, 2025
-
- Days on Market:
- 22
Listing Details
- Listing Office:
- Keller Williams Realty Mt. Juliet
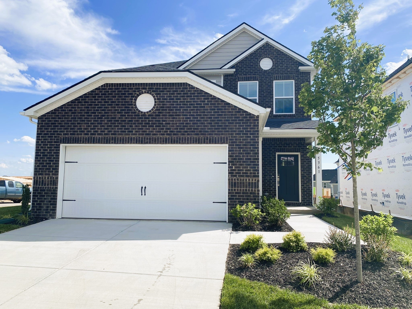
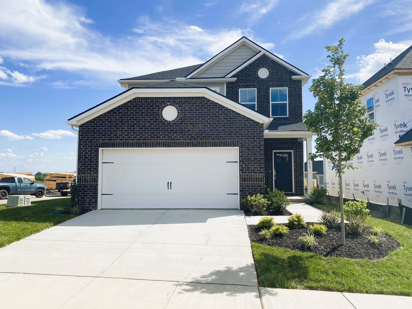
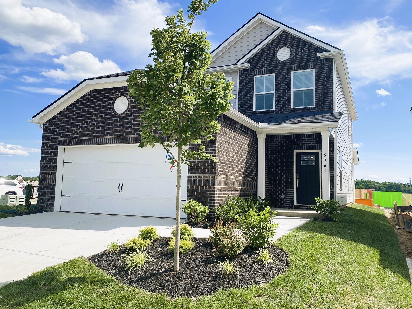
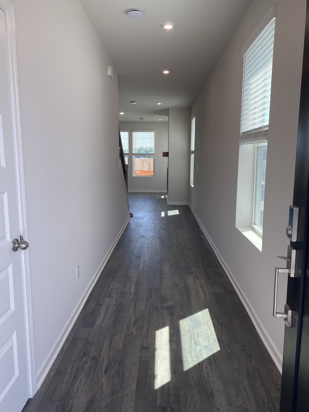
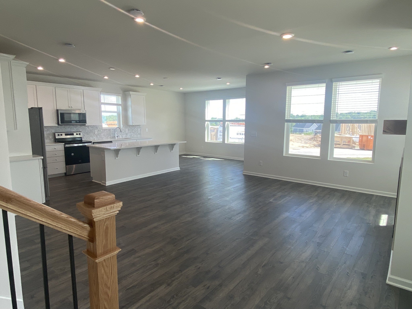
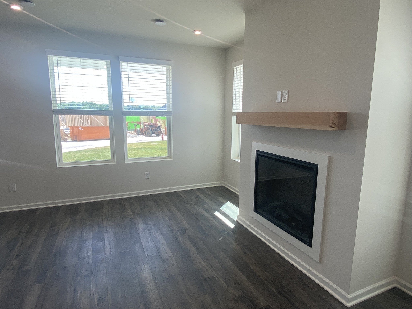
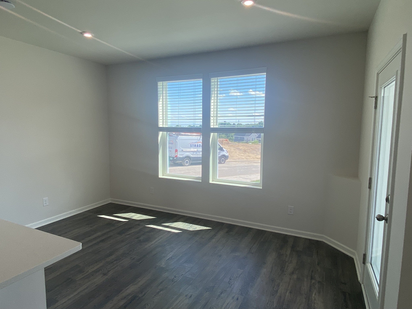
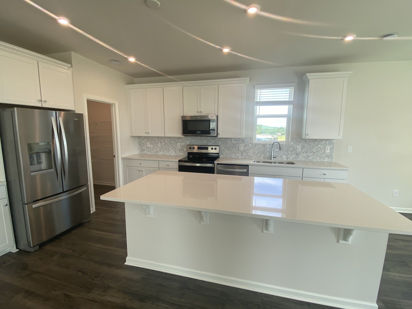
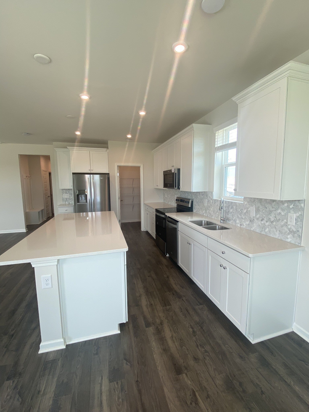
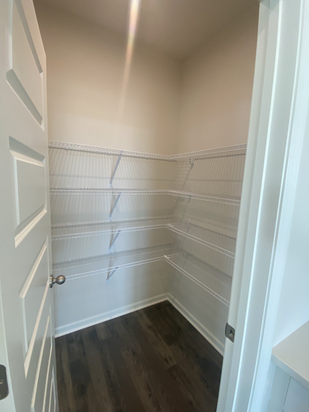
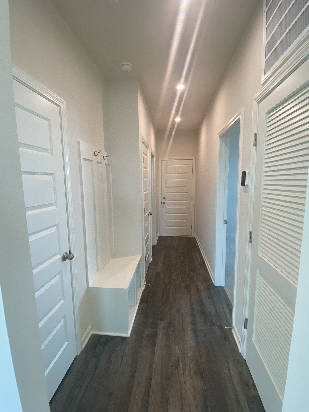
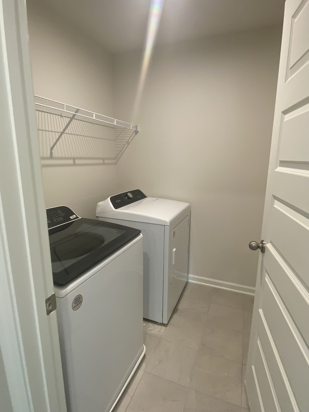
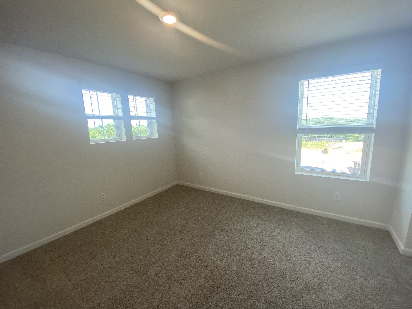
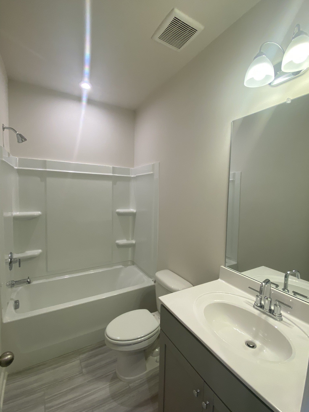
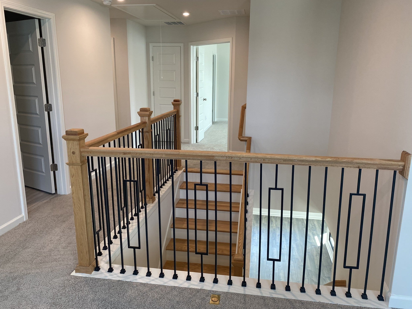
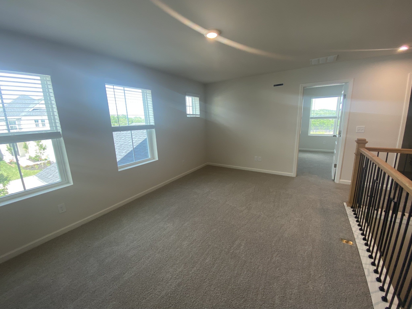
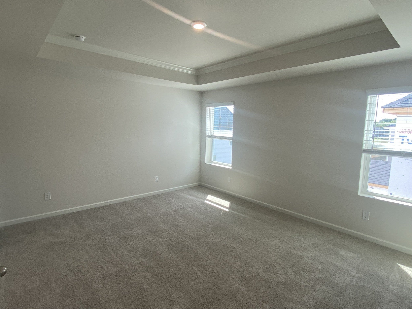
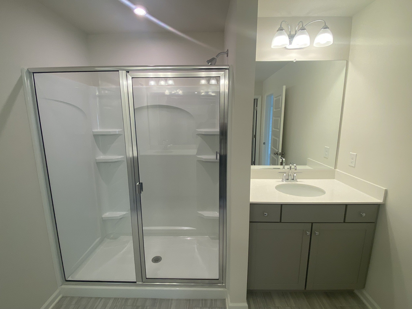
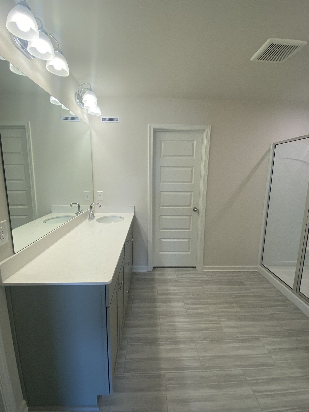
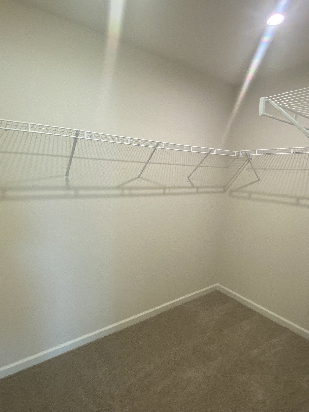
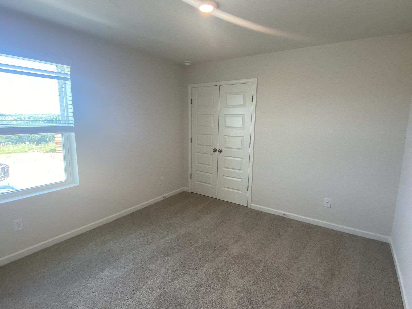
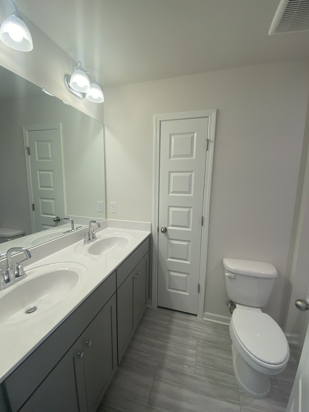
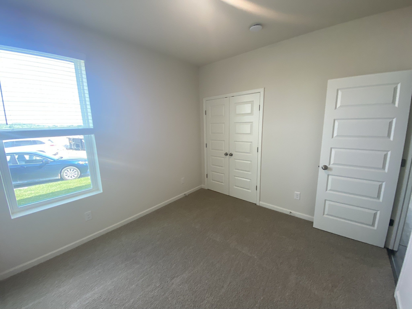
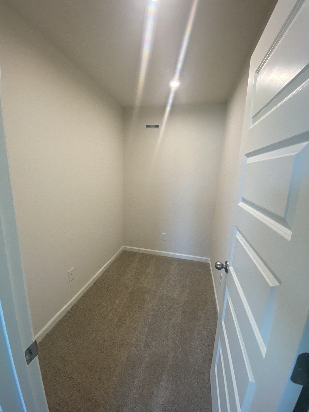
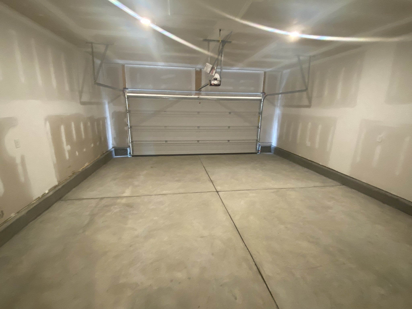
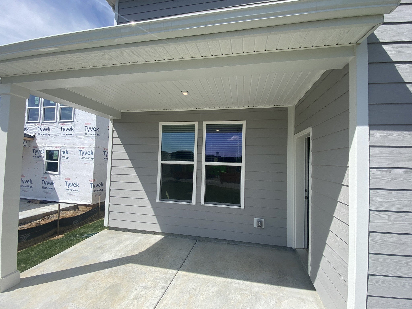
 Copyright 2025 RealTracs Solutions.
Copyright 2025 RealTracs Solutions.