$3,889,000 - 3630 Bear Creek Ln, Thompsons Station
- 4
- Bedrooms
- 4½
- Baths
- 5,438
- SQ. Feet
- 6.27
- Acres
PRICE IMPROVEMENT<<<<Welcome to this exceptional 4 BR, 4.5 Bath completely updated luxury estate spanning 6.27 acres near Leipers Fork, TN. Boasting a private setting amidst natural beauty, this residence offers an unparalleled blend of updated elegance and comfort. You are going to love the new finishes that have been added to this custom built home. The multiple spacious living areas feature professionally designed spaces, ideal for both relaxation and entertainment. Enjoy the convenience of the custom built elevator to travel between stories. Retreat to the luxurious master suite boasting a spa-like bathroom and expansive walk-in closet. Expansive storage is offered throughout. Entertain guests in the private theatre room or outdoors on the expansive patio. Step outside to the resort-style pool and unwind against a backdrop of Newly landscaped gardens and sweeping views of the countryside. With its secluded location yet easy access to Nashville, this estate provides a rare opportunity for refined country living at its finest. Experience the serenity and sophistication of this remarkable property and schedule your private tour today. Buyer or buyer agent to confirm all information deemed important. Interior photos coming soon. Don't wait! View this beautiful home on a private road TODAY!
Essential Information
-
- MLS® #:
- 2891547
-
- Price:
- $3,889,000
-
- Bedrooms:
- 4
-
- Bathrooms:
- 4.50
-
- Full Baths:
- 4
-
- Half Baths:
- 1
-
- Square Footage:
- 5,438
-
- Acres:
- 6.27
-
- Year Built:
- 2005
-
- Type:
- Residential
-
- Sub-Type:
- Single Family Residence
-
- Style:
- Traditional
-
- Status:
- Active
Community Information
-
- Address:
- 3630 Bear Creek Ln
-
- Subdivision:
- Bear Creek Farms
-
- City:
- Thompsons Station
-
- County:
- Williamson County, TN
-
- State:
- TN
-
- Zip Code:
- 37179
Amenities
-
- Utilities:
- Water Available
-
- Parking Spaces:
- 4
-
- # of Garages:
- 4
-
- Garages:
- Garage Door Opener, Attached
-
- Has Pool:
- Yes
-
- Pool:
- In Ground
Interior
-
- Interior Features:
- Bookcases, Built-in Features, Ceiling Fan(s), Elevator, Entrance Foyer, Extra Closets, Pantry, Redecorated, Smart Thermostat, Storage, Walk-In Closet(s), Primary Bedroom Main Floor, Kitchen Island
-
- Appliances:
- Built-In Electric Oven, Double Oven, Cooktop, Dishwasher, Disposal, Microwave, Refrigerator, Stainless Steel Appliance(s)
-
- Heating:
- Central
-
- Cooling:
- Central Air
-
- Fireplace:
- Yes
-
- # of Fireplaces:
- 1
-
- # of Stories:
- 2
Exterior
-
- Exterior Features:
- Smart Light(s)
-
- Roof:
- Shingle
-
- Construction:
- Brick, Fiber Cement
School Information
-
- Elementary:
- Hillsboro Elementary/ Middle School
-
- Middle:
- Hillsboro Elementary/ Middle School
-
- High:
- Independence High School
Additional Information
-
- Date Listed:
- May 27th, 2025
-
- Days on Market:
- 12
Listing Details
- Listing Office:
- Berkshire Hathaway Homeservices Woodmont Realty
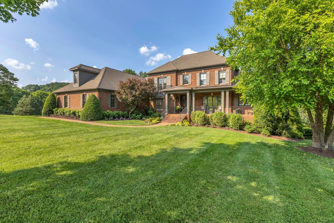
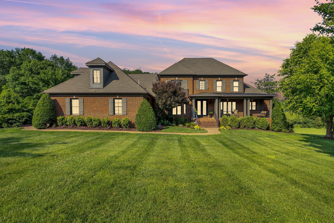
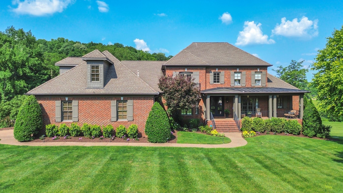
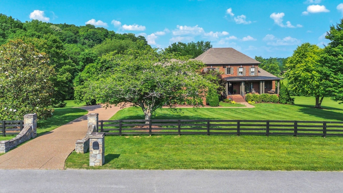
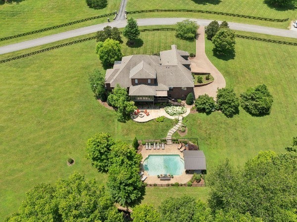
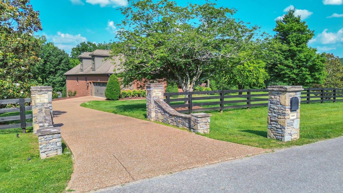
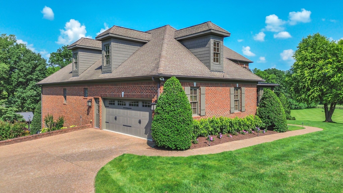
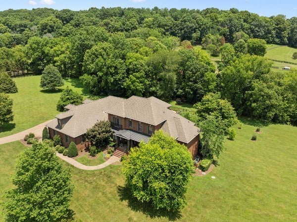
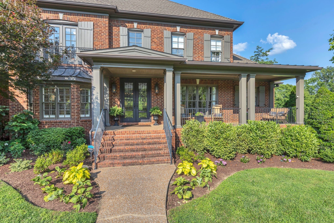
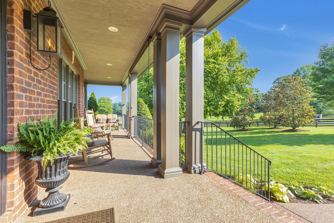
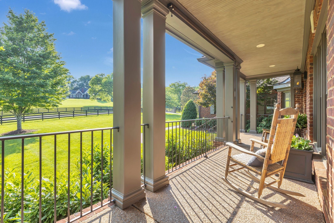
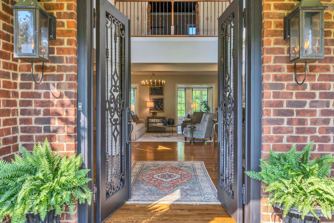
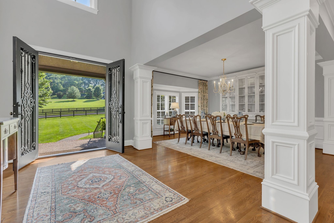
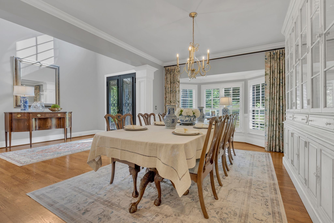

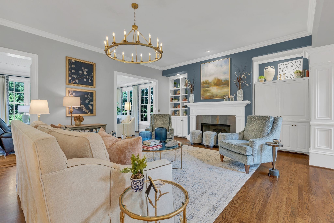
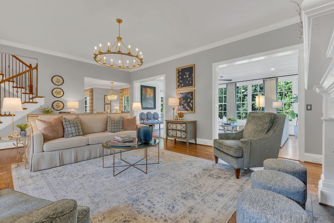
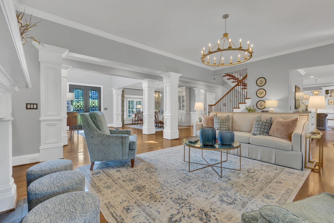
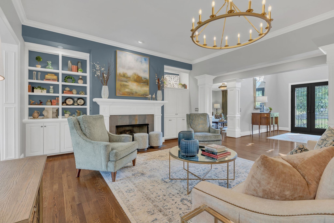
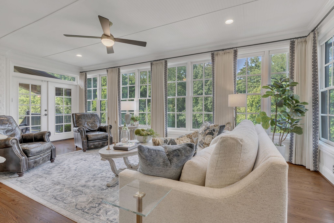
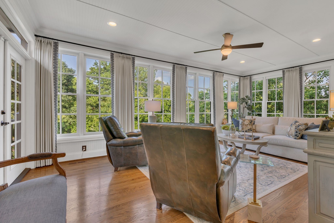
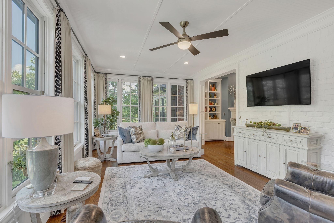
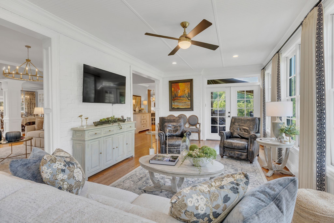
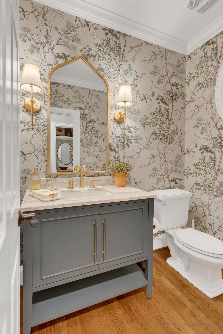

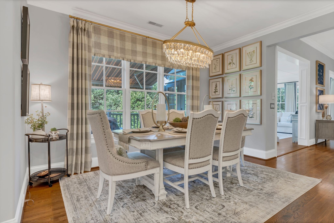
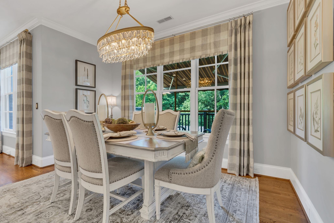
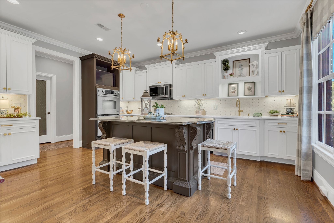
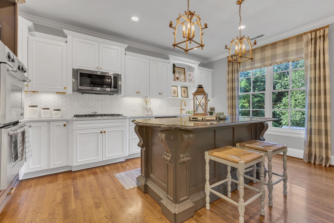
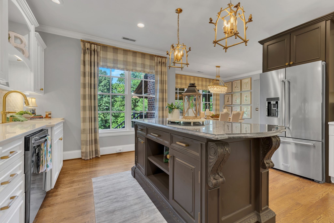
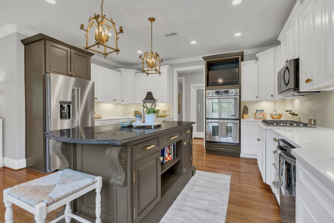
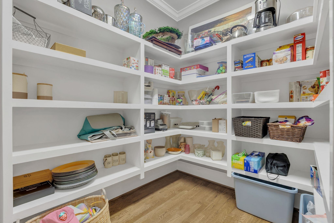
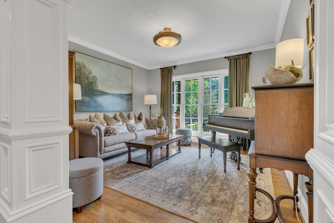
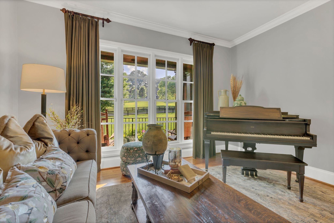
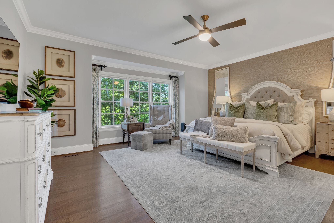
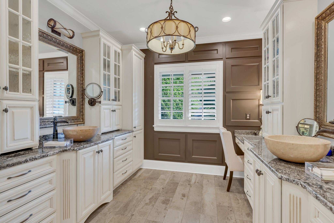
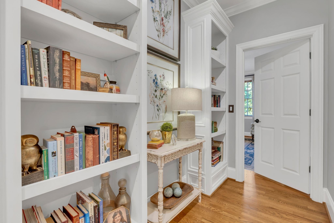
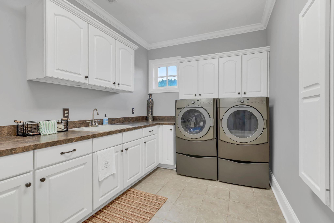
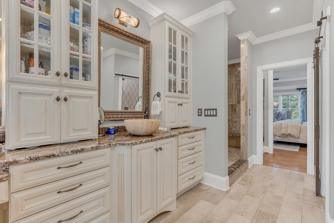
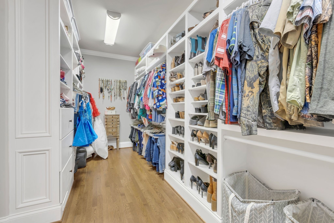
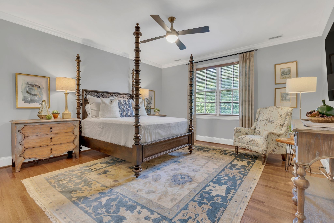
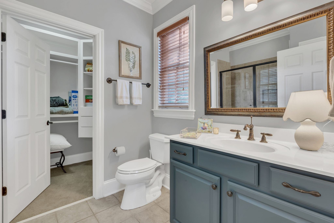
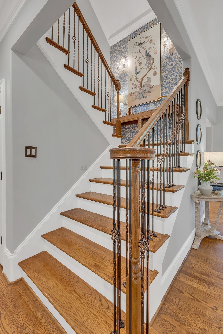
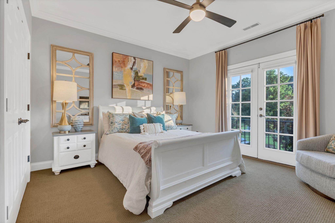

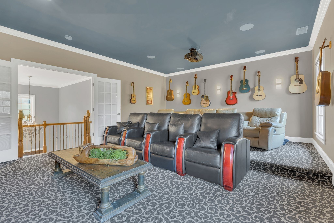
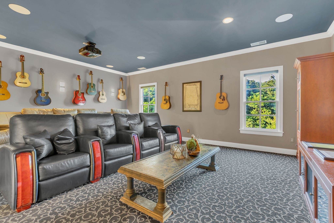
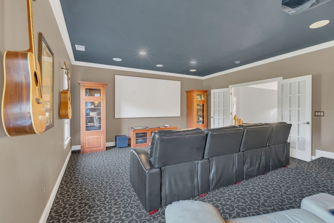
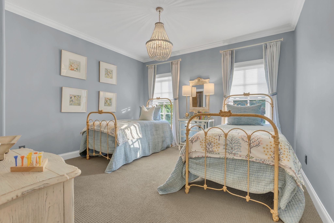
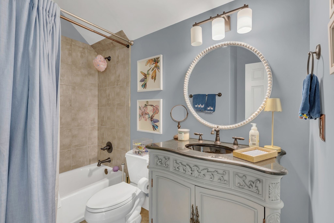
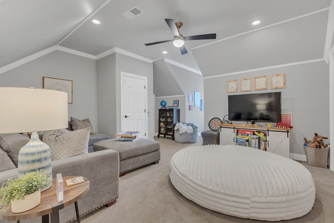
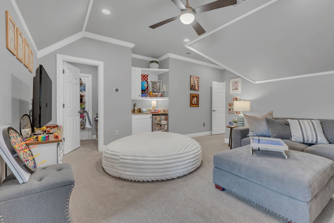
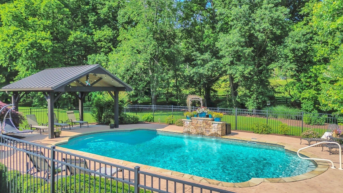
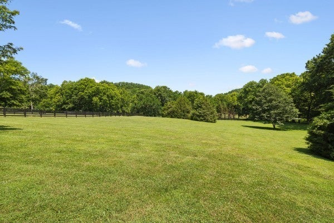
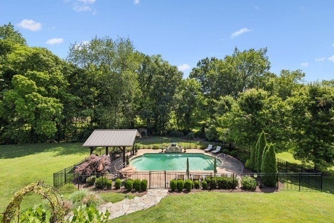
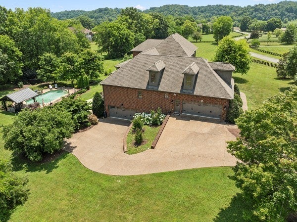
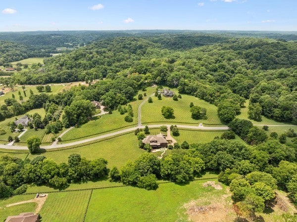
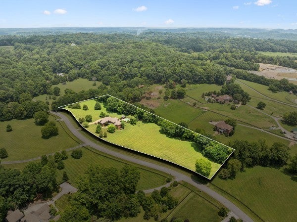
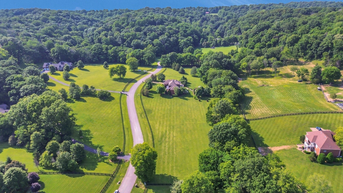
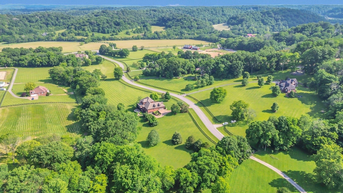
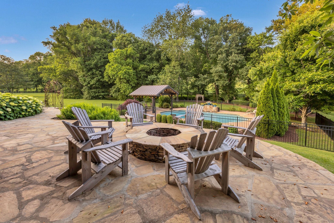
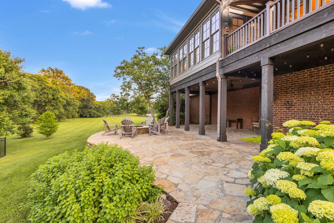
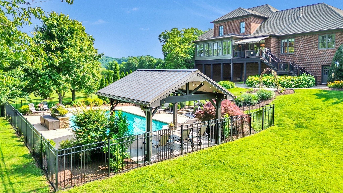
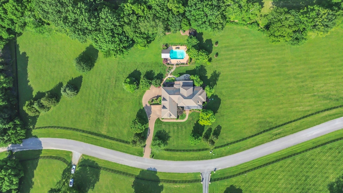
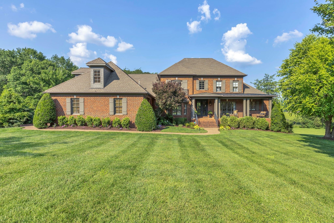
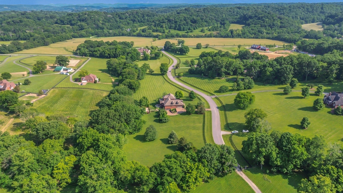
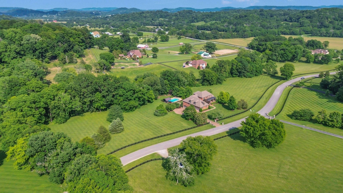
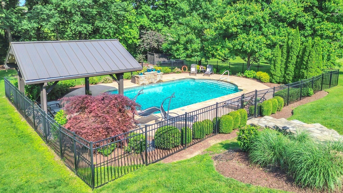
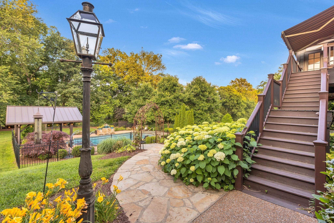
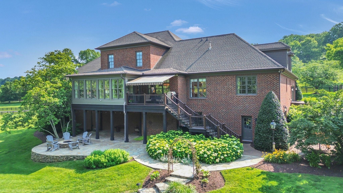
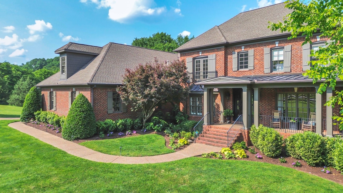
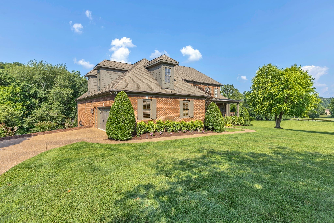
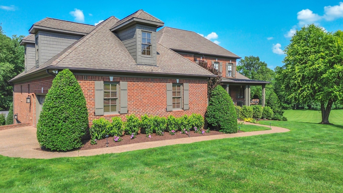
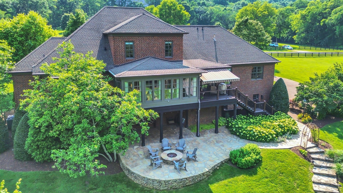
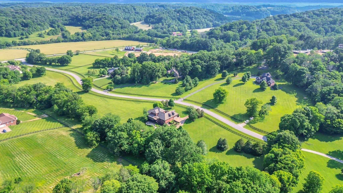
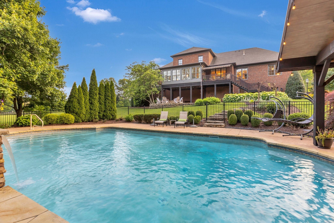
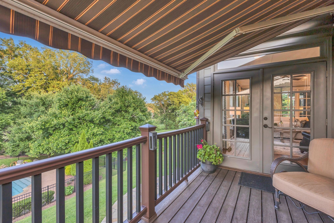
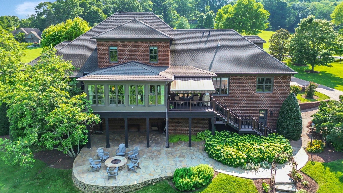
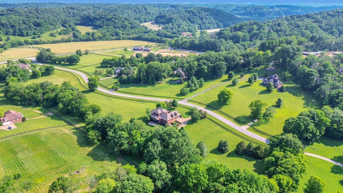
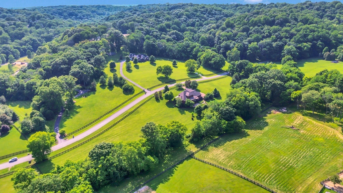
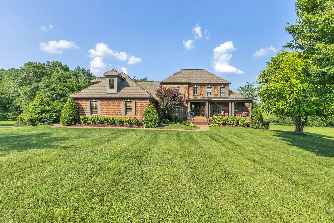
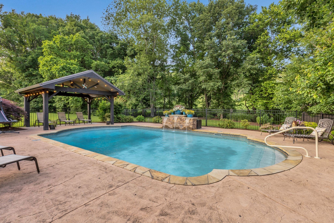
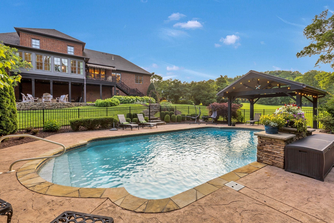
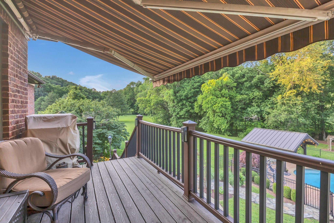
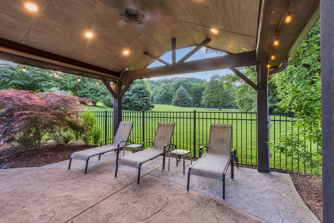
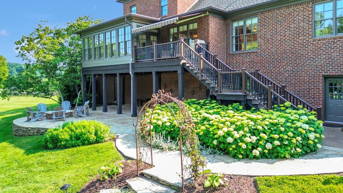
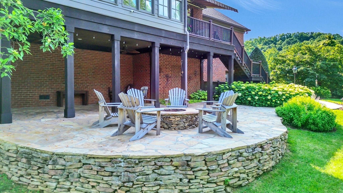


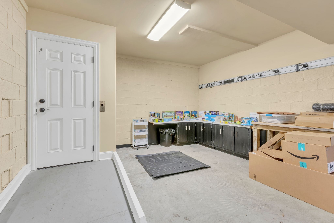
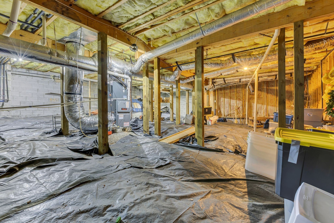
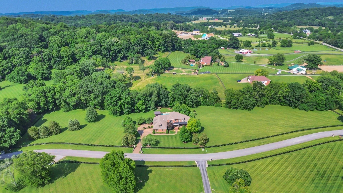
 Copyright 2025 RealTracs Solutions.
Copyright 2025 RealTracs Solutions.