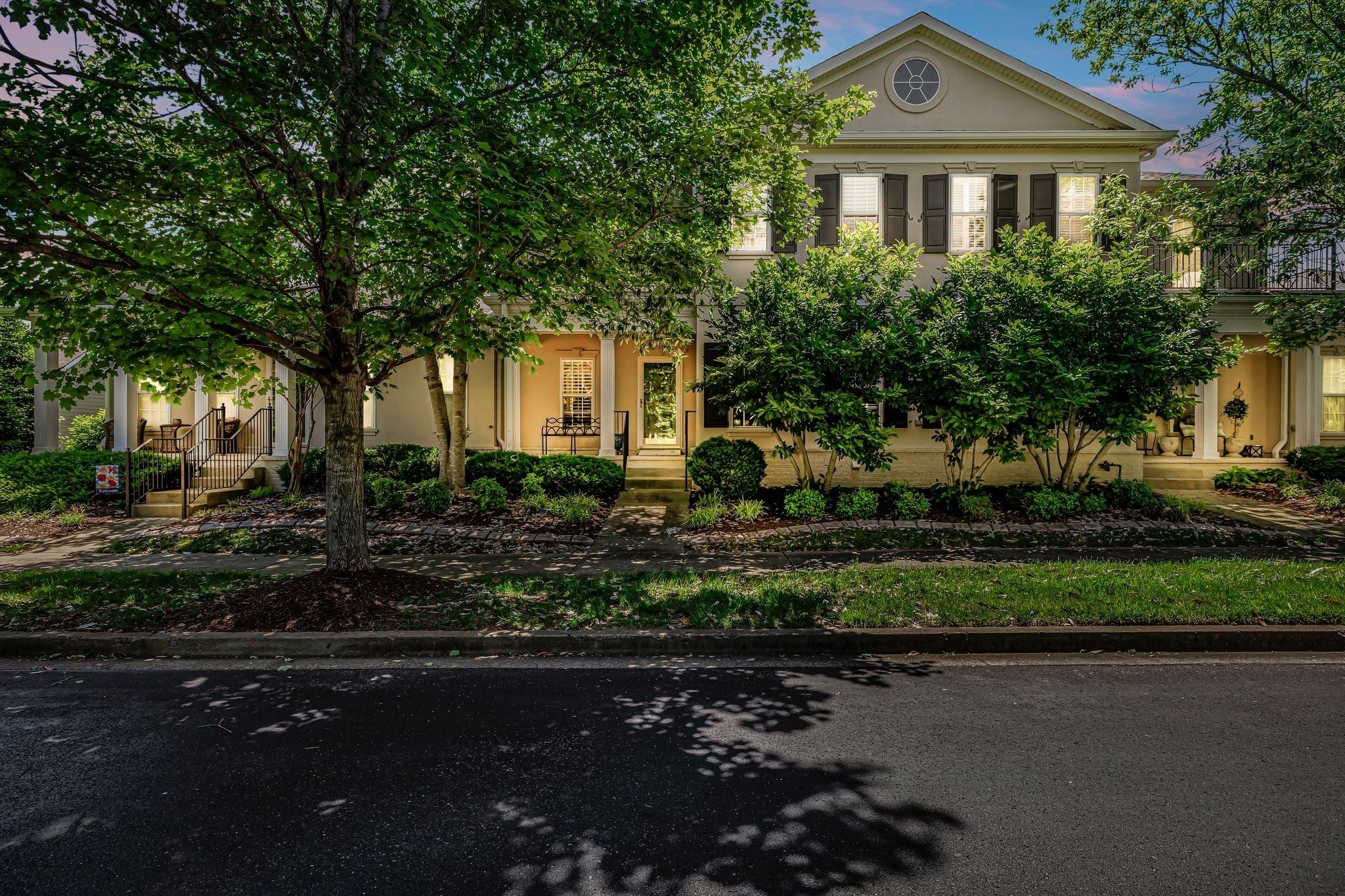$529,900 - 1552 Charleston Blvd, Murfreesboro
- 3
- Bedrooms
- 2½
- Baths
- 2,545
- SQ. Feet
- 0.08
- Acres
A rare opportunity to own a charming townhouse in the sought after Stratford Hall community. The front porch, shaded by magnolias, leads into an open-concept main level featuring crown molding, chair rails, and hardwood-style flooring. The kitchen offers 42” cabinets, stainless appliances, granite counters, and a tile backsplash, opening to a large dining room with coffered ceiling and access to a private patio through double French doors. The main-level primary suite includes a garden tub, walk-in shower, and dressing room. Upstairs features two bedrooms, a shared bath, and a large bonus/studio space. Enjoy a second-story balcony overlooking a park-like green space. Recent updates include new gutters, exterior paint (2024), roof (approx. 5–6 years), and appliances. HOA handles exterior maintenance and landscaping.
Essential Information
-
- MLS® #:
- 2891535
-
- Price:
- $529,900
-
- Bedrooms:
- 3
-
- Bathrooms:
- 2.50
-
- Full Baths:
- 2
-
- Half Baths:
- 1
-
- Square Footage:
- 2,545
-
- Acres:
- 0.08
-
- Year Built:
- 2001
-
- Type:
- Residential
-
- Sub-Type:
- Single Family Residence
-
- Status:
- Active
Community Information
-
- Address:
- 1552 Charleston Blvd
-
- Subdivision:
- Stratford Hall Sec 1
-
- City:
- Murfreesboro
-
- County:
- Rutherford County, TN
-
- State:
- TN
-
- Zip Code:
- 37130
Amenities
-
- Amenities:
- Gated, Park, Playground, Underground Utilities
-
- Utilities:
- Water Available
-
- Parking Spaces:
- 2
-
- # of Garages:
- 2
-
- Garages:
- Garage Faces Rear
Interior
-
- Appliances:
- Electric Oven, Electric Range, Dishwasher, Refrigerator
-
- Heating:
- Central
-
- Cooling:
- Central Air
-
- # of Stories:
- 2
Exterior
-
- Construction:
- Fiber Cement, Brick, Stone
School Information
-
- Elementary:
- Reeves-Rogers Elementary
-
- Middle:
- Oakland Middle School
-
- High:
- Oakland High School
Additional Information
-
- Date Listed:
- May 27th, 2025
-
- Days on Market:
- 120
Listing Details
- Listing Office:
- Benchmark Realty, Llc






































 Copyright 2025 RealTracs Solutions.
Copyright 2025 RealTracs Solutions.