$6,324,900 - 1101 Mccall Court, Brentwood
- 6
- Bedrooms
- 7½
- Baths
- 8,003
- SQ. Feet
- 0.8
- Acres
This stunning 8,000+ sq ft custom estate by Hidden Valley Homes is located in Brentwood's exclusive gated ANNA Community. Featuring 6 bedrooms, 6 full baths, 3 half baths, and stunning floor plan. This home is designed for both elegance and comfort. Zoned for Brentwood’s highly-rated schools, it’s a rare opportunity in a sought-after location. Enjoy resort-style outdoor living with a pool, lanai with grilling station, and a dedicated pool bath. Inside, the great room opens to the outdoor spaces with pocket sliders, while the main-level primary suite features dual walk-in closets and a private trellis garden. The chef’s kitchen includes a large island with hidden storage, a walk-in pantry, and flows seamlessly into the living and entertaining spaces, including a bourbon bar and game room. Additional highlights include a wine room, 2 study rooms, an elevator, insulated4 car garage, and a bonus room with loft. The home also features 2 fireplaces, gas lanterns, and a lush, sodded yard with Rain Bird irrigation. Beautiful brick and James Hardie exterior, this home offers unmatched quality and timeless design. Completion December 2025 - January 2026.
Essential Information
-
- MLS® #:
- 2891469
-
- Price:
- $6,324,900
-
- Bedrooms:
- 6
-
- Bathrooms:
- 7.50
-
- Full Baths:
- 6
-
- Half Baths:
- 3
-
- Square Footage:
- 8,003
-
- Acres:
- 0.80
-
- Year Built:
- 2025
-
- Type:
- Residential
-
- Sub-Type:
- Single Family Residence
-
- Status:
- Active
Community Information
-
- Address:
- 1101 Mccall Court
-
- Subdivision:
- Anna
-
- City:
- Brentwood
-
- County:
- Williamson County, TN
-
- State:
- TN
-
- Zip Code:
- 37027
Amenities
-
- Amenities:
- Gated, Sidewalks, Underground Utilities
-
- Utilities:
- Water Available
-
- Parking Spaces:
- 4
-
- # of Garages:
- 4
-
- Garages:
- Garage Door Opener, Attached, Driveway
-
- Has Pool:
- Yes
-
- Pool:
- In Ground
Interior
-
- Interior Features:
- Elevator, Entrance Foyer, Extra Closets, Pantry, Walk-In Closet(s), High Speed Internet, Kitchen Island
-
- Appliances:
- Electric Oven, Gas Range, Dishwasher, Disposal, Freezer, Ice Maker, Microwave, Refrigerator
-
- Heating:
- Central
-
- Cooling:
- Central Air
-
- Fireplace:
- Yes
-
- # of Fireplaces:
- 2
-
- # of Stories:
- 2
Exterior
-
- Exterior Features:
- Gas Grill
-
- Construction:
- Hardboard Siding, Brick
School Information
-
- Elementary:
- Lipscomb Elementary
-
- Middle:
- Brentwood Middle School
-
- High:
- Brentwood High School
Additional Information
-
- Date Listed:
- May 28th, 2025
-
- Days on Market:
- 93
Listing Details
- Listing Office:
- Compass Tennessee, Llc
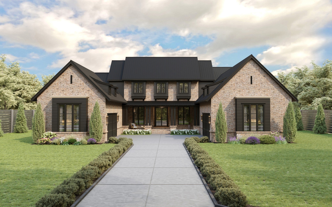
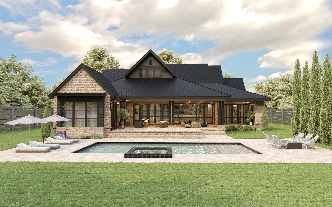
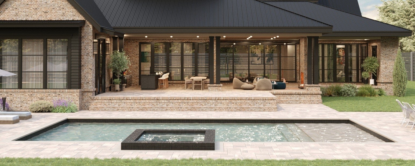
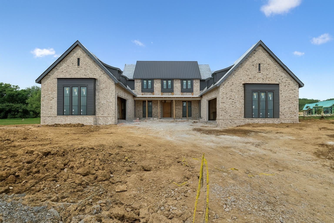
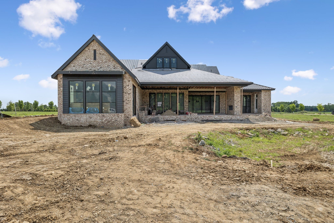
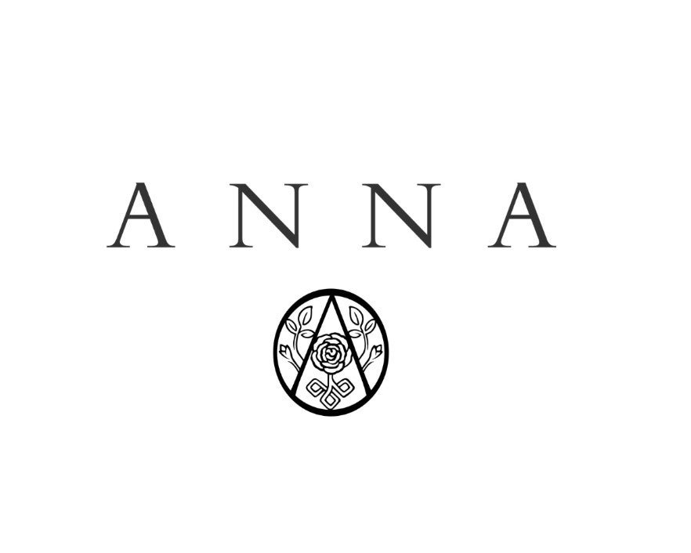
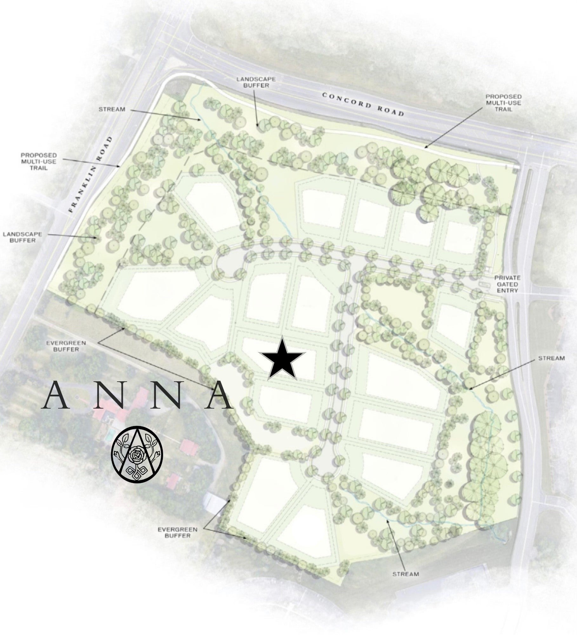
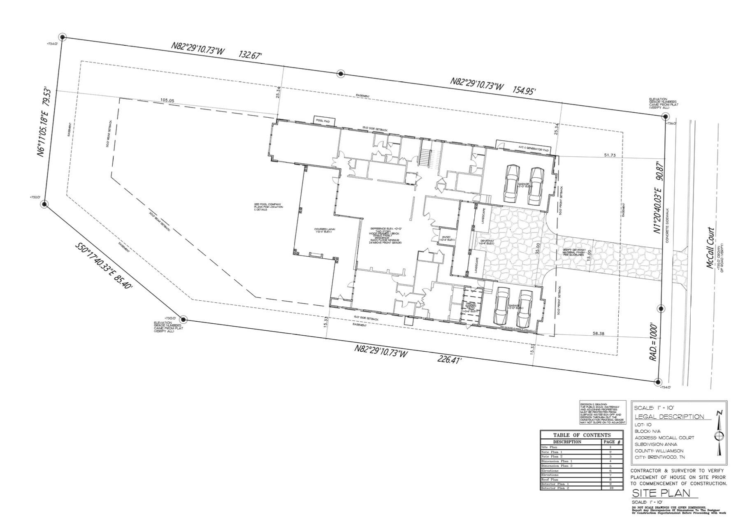
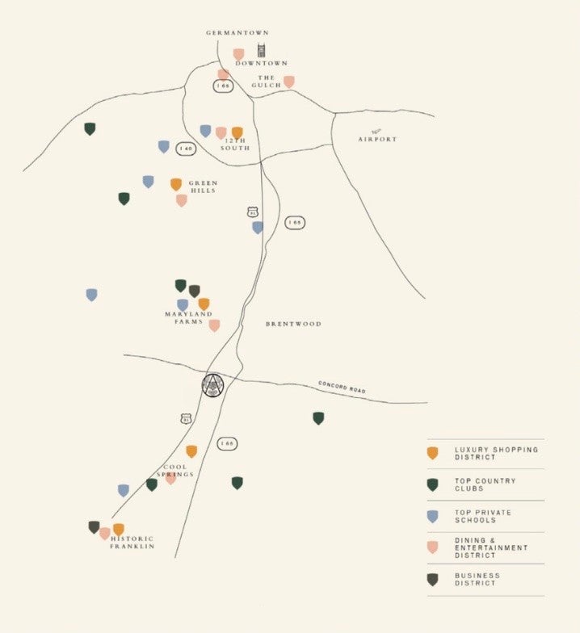
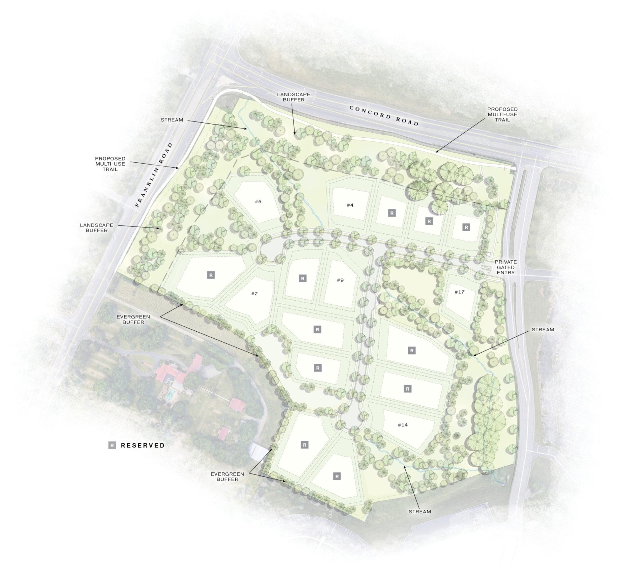
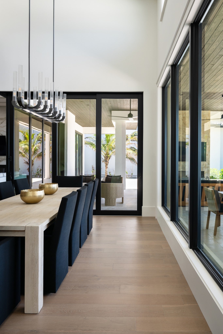
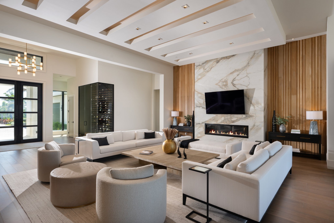
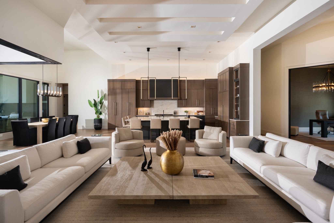
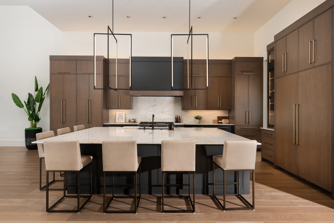
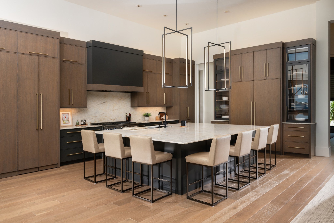
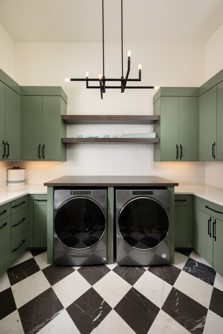
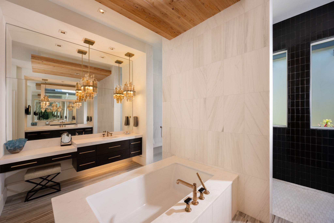
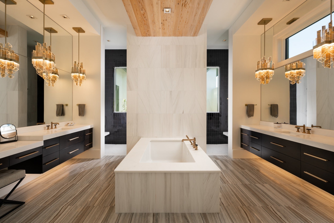
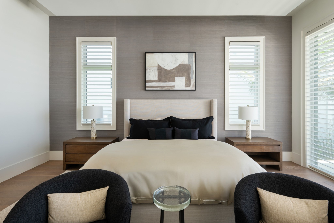
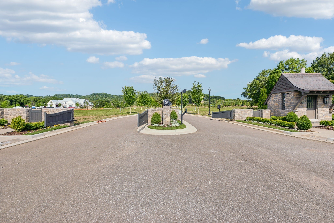
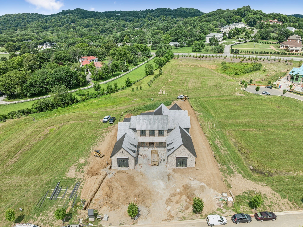
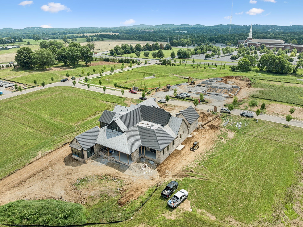
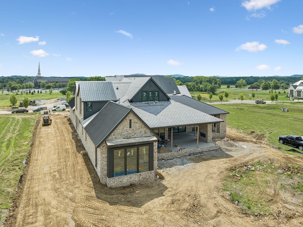
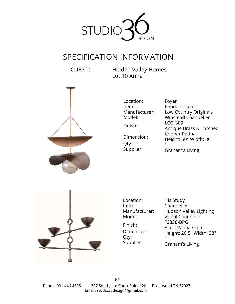
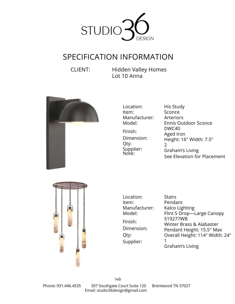
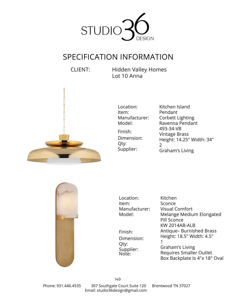
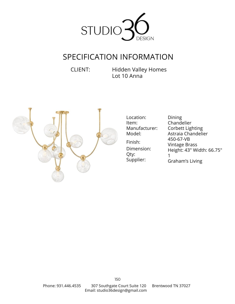
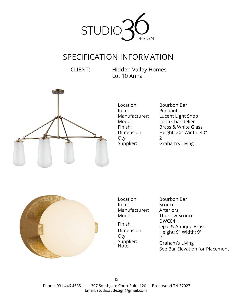
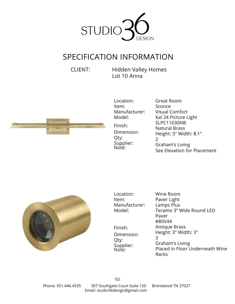
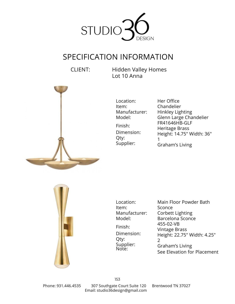
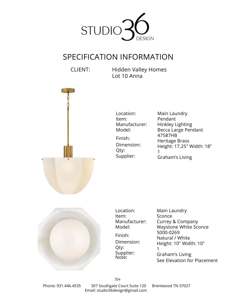
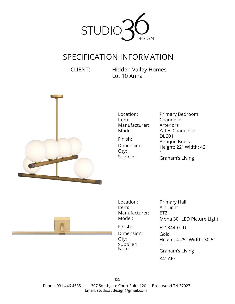
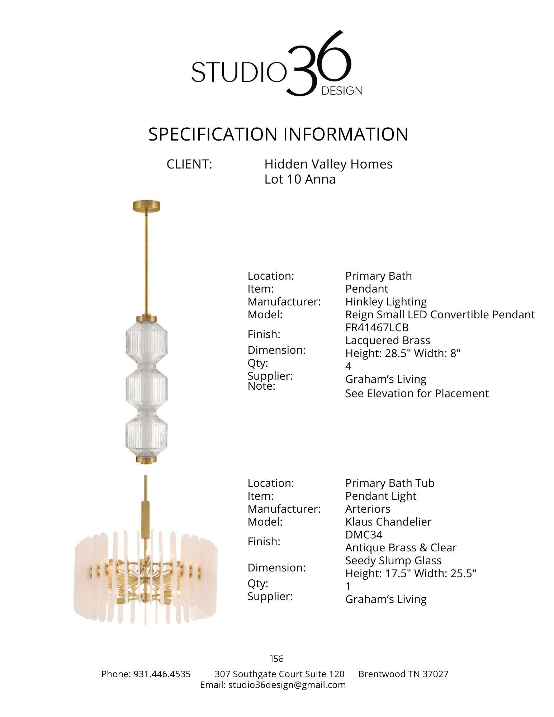
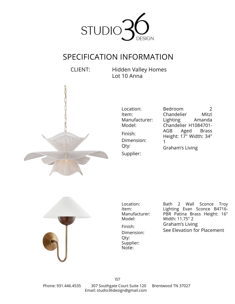
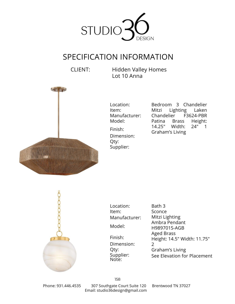
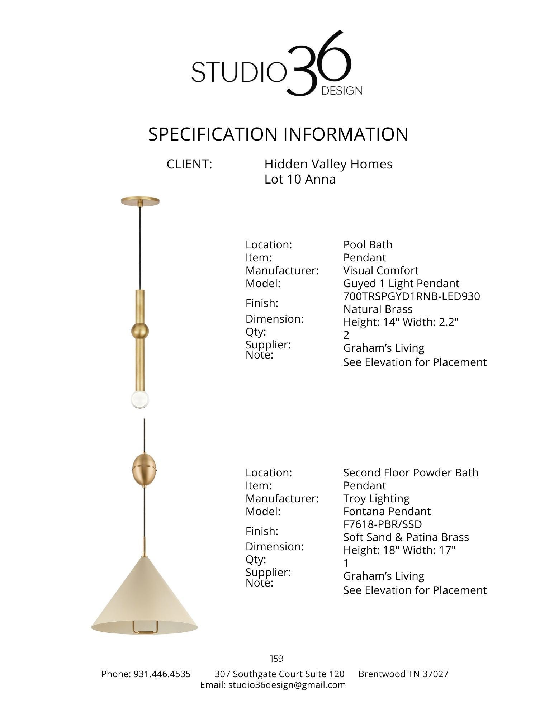
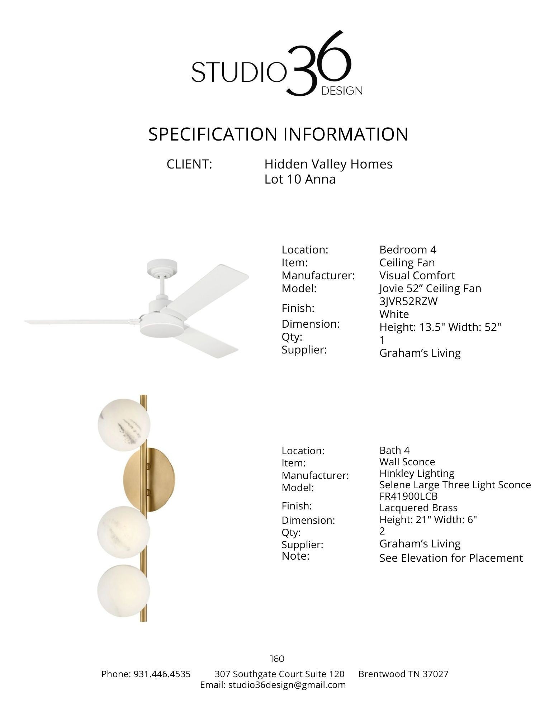
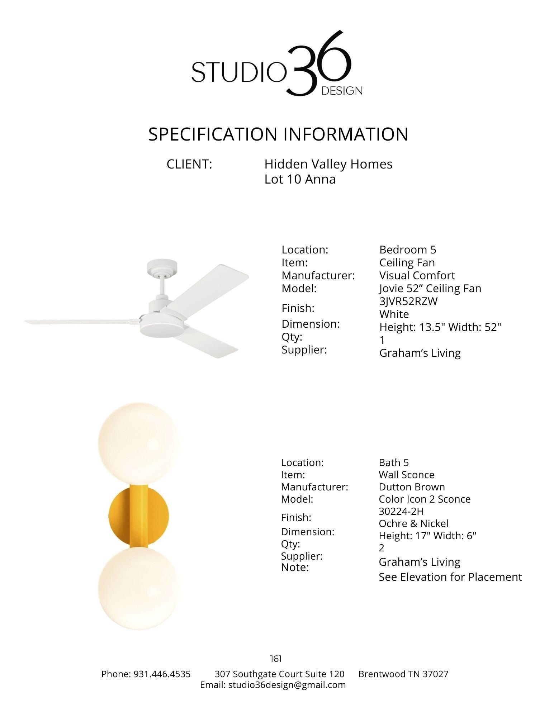
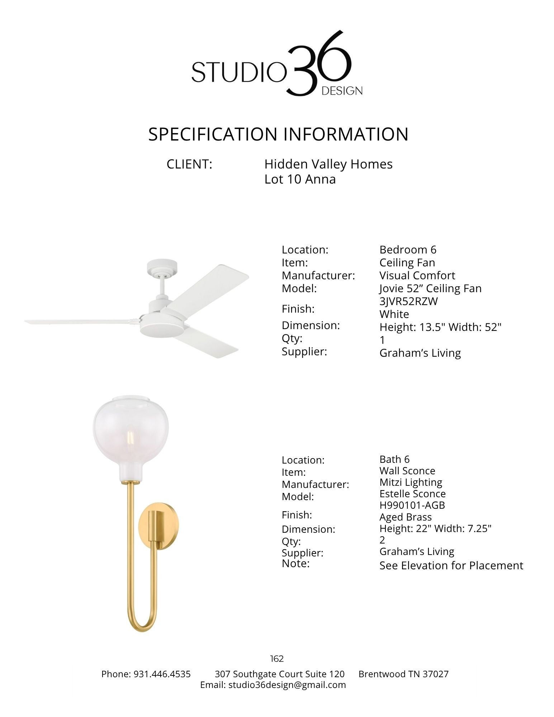
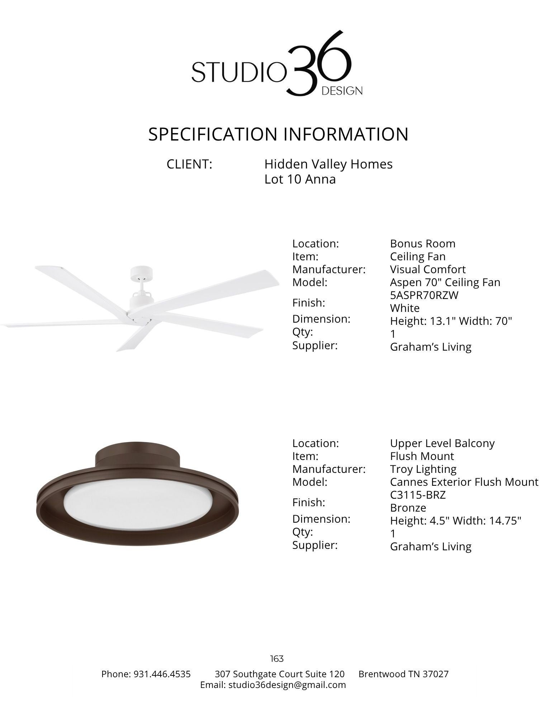
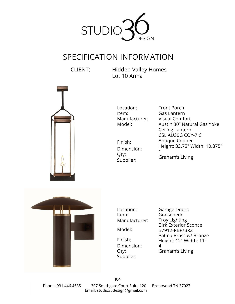
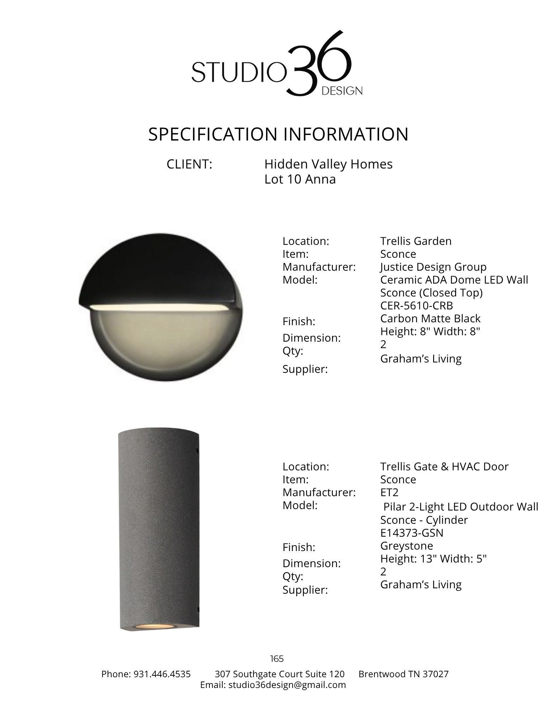
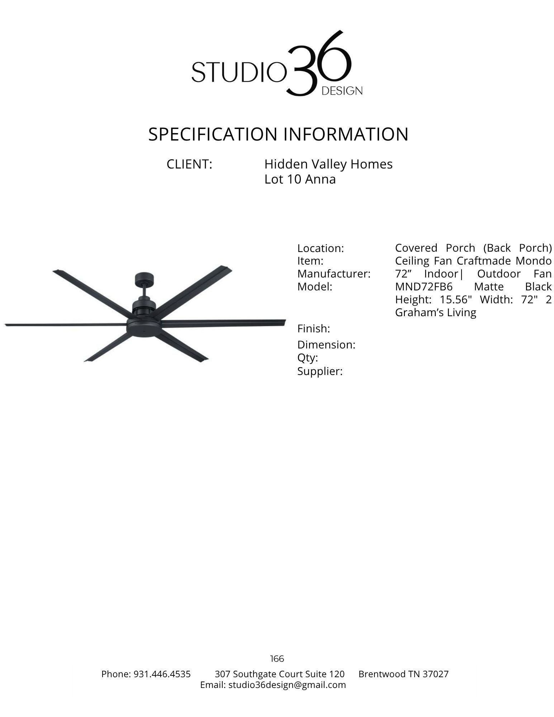
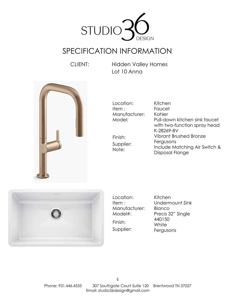
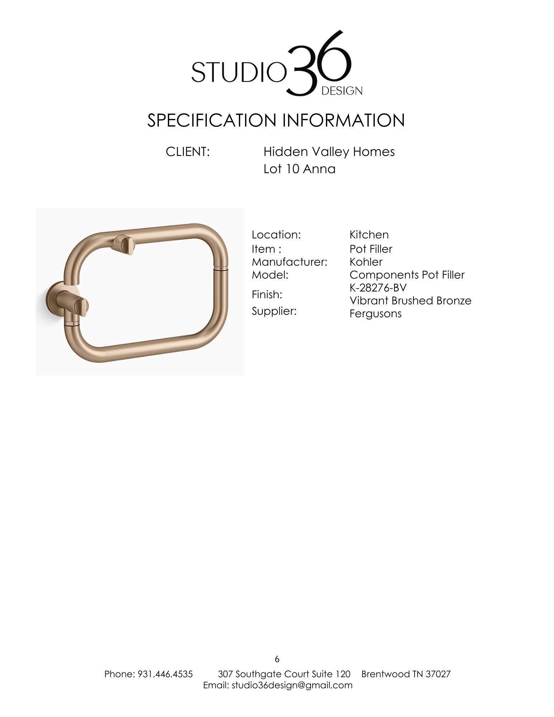
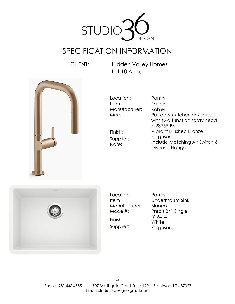
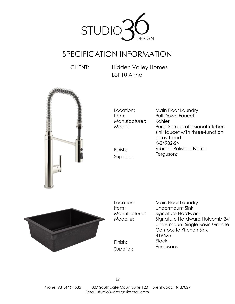
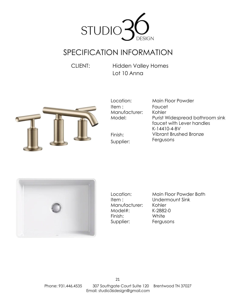
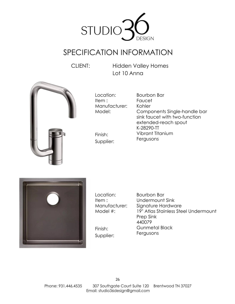
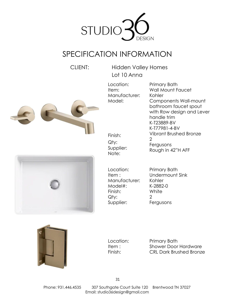
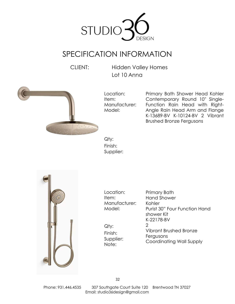
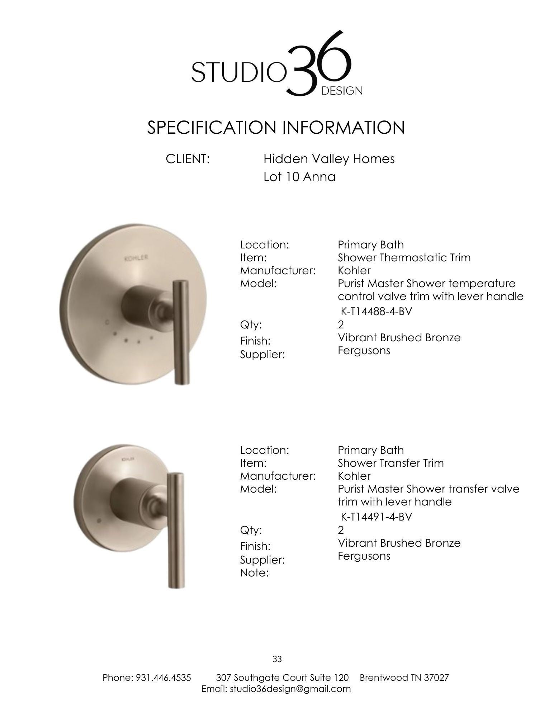
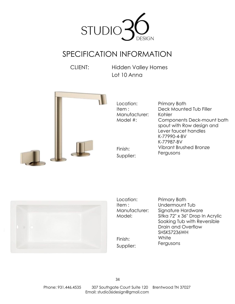
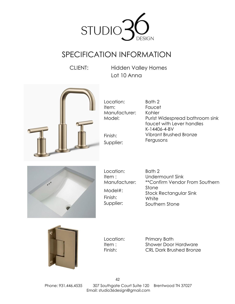
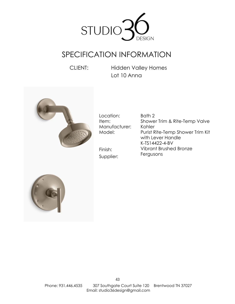
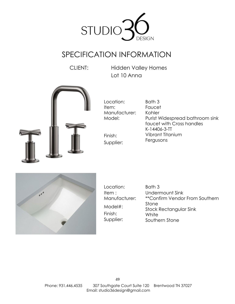
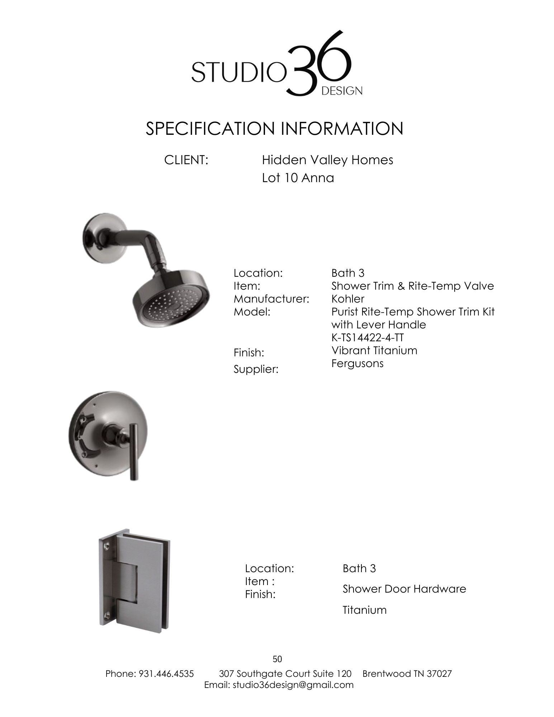
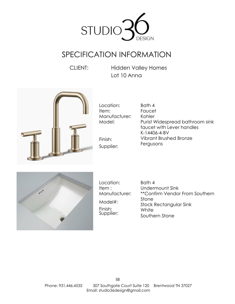
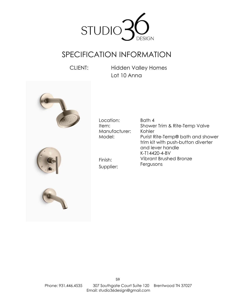
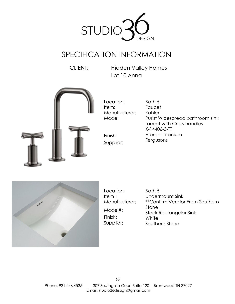
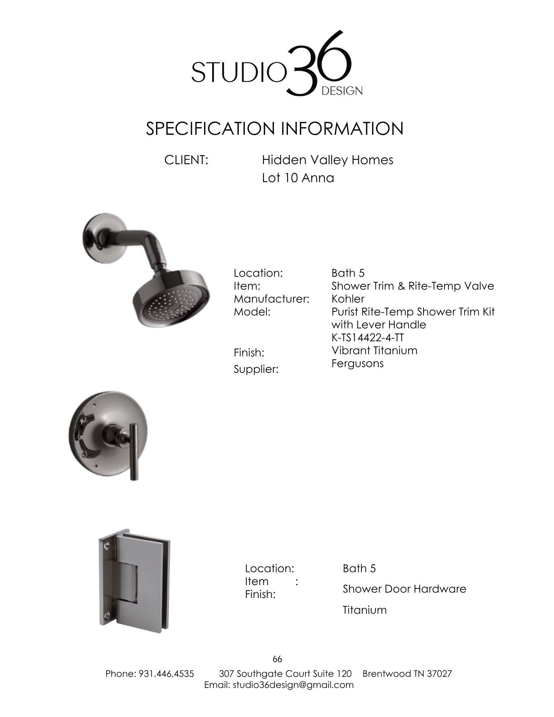
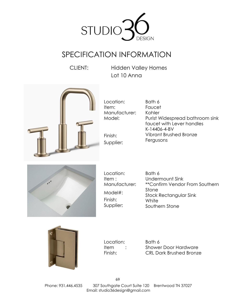
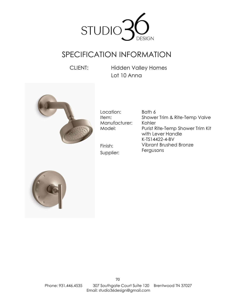
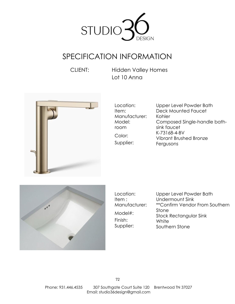
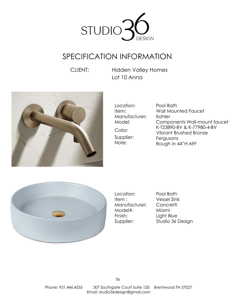
 Copyright 2025 RealTracs Solutions.
Copyright 2025 RealTracs Solutions.